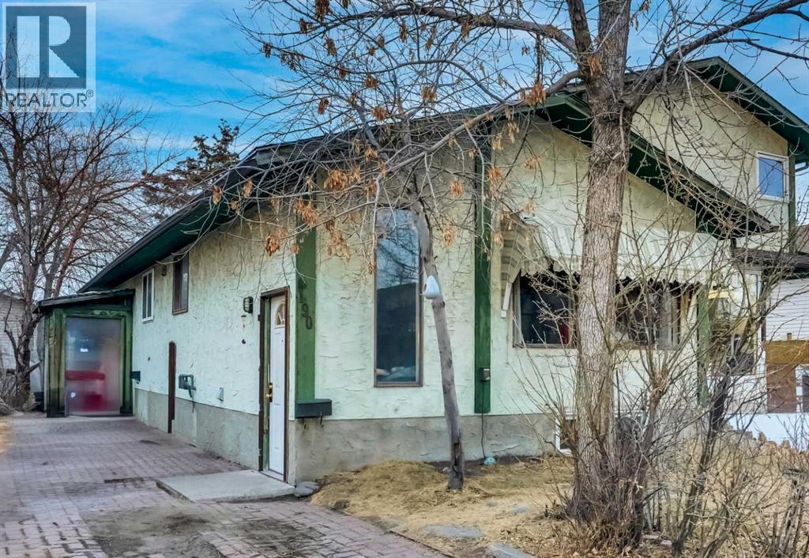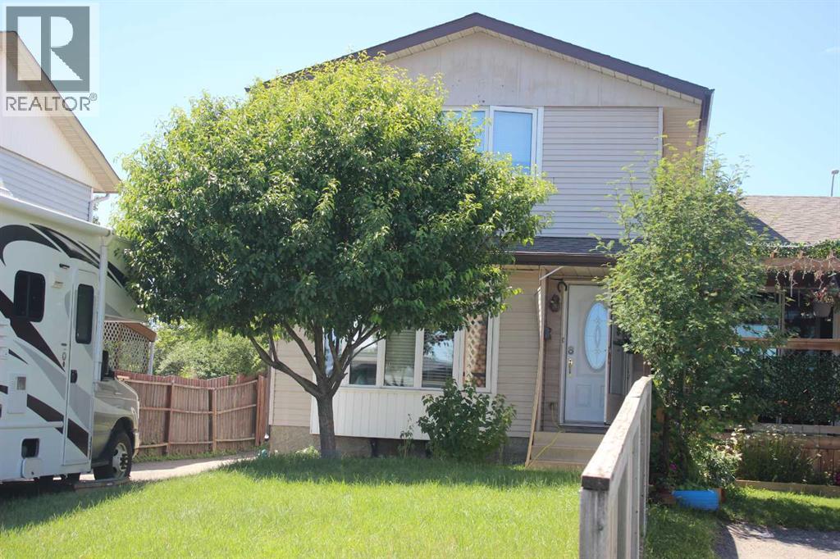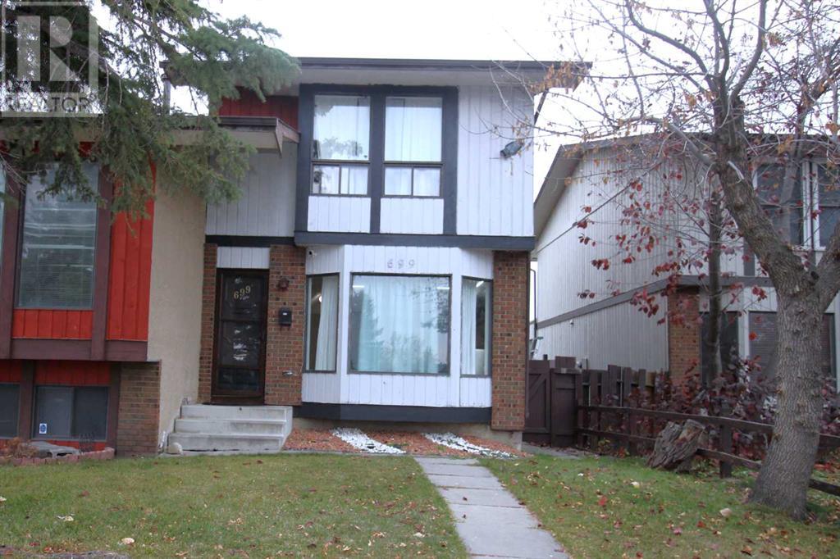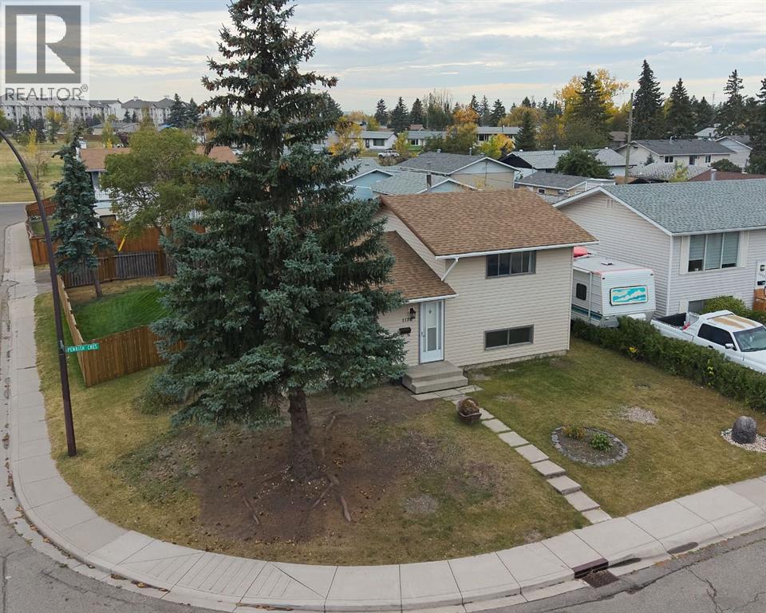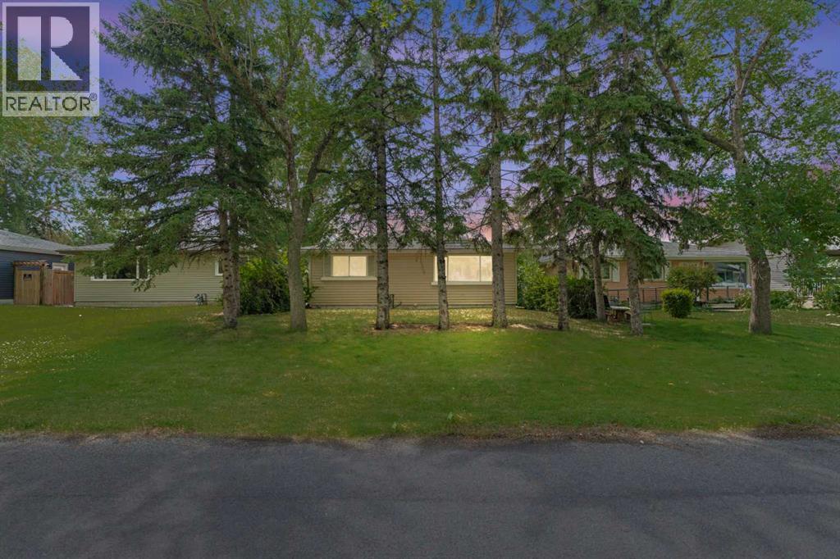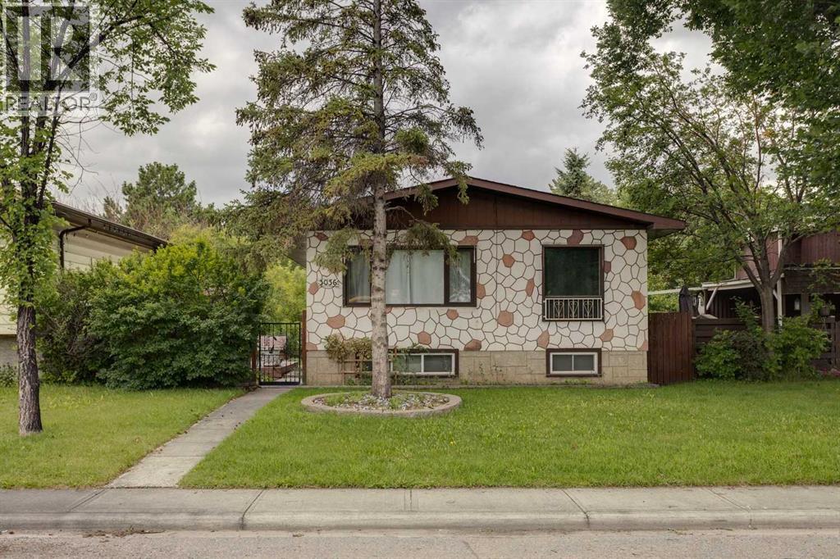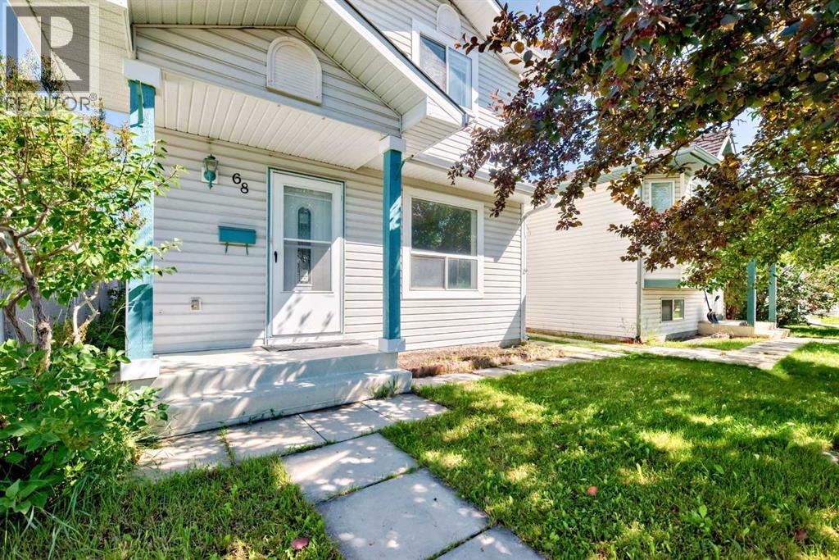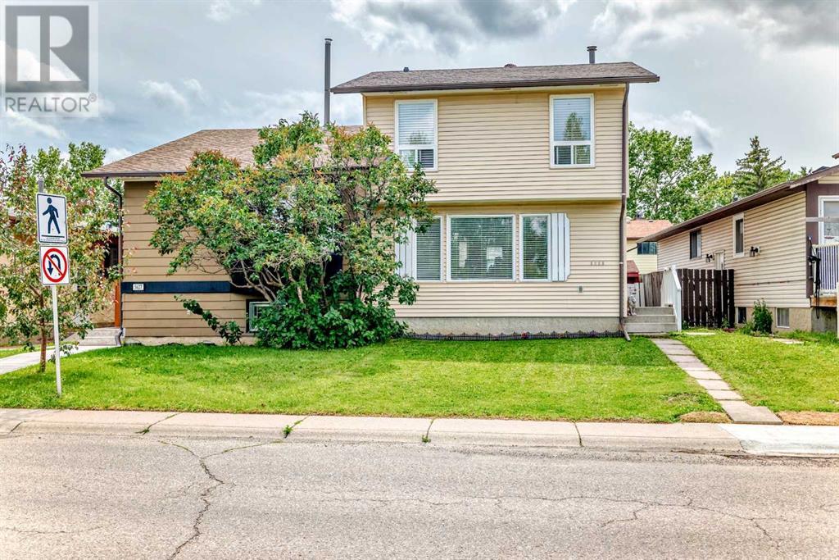Free account required
Unlock the full potential of your property search with a free account! Here's what you'll gain immediate access to:
- Exclusive Access to Every Listing
- Personalized Search Experience
- Favorite Properties at Your Fingertips
- Stay Ahead with Email Alerts
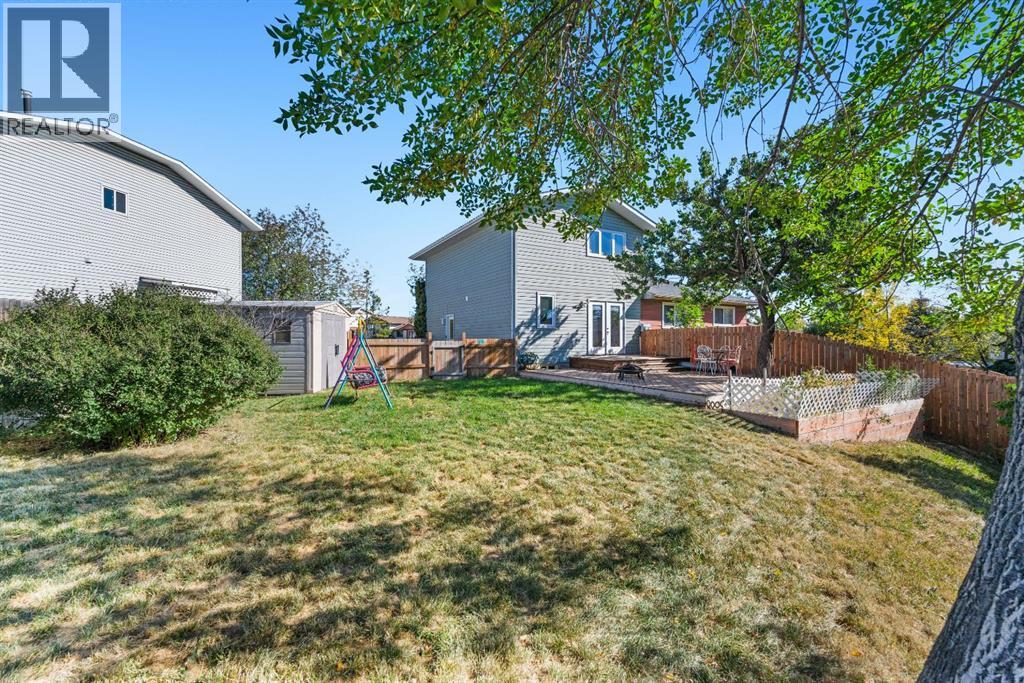
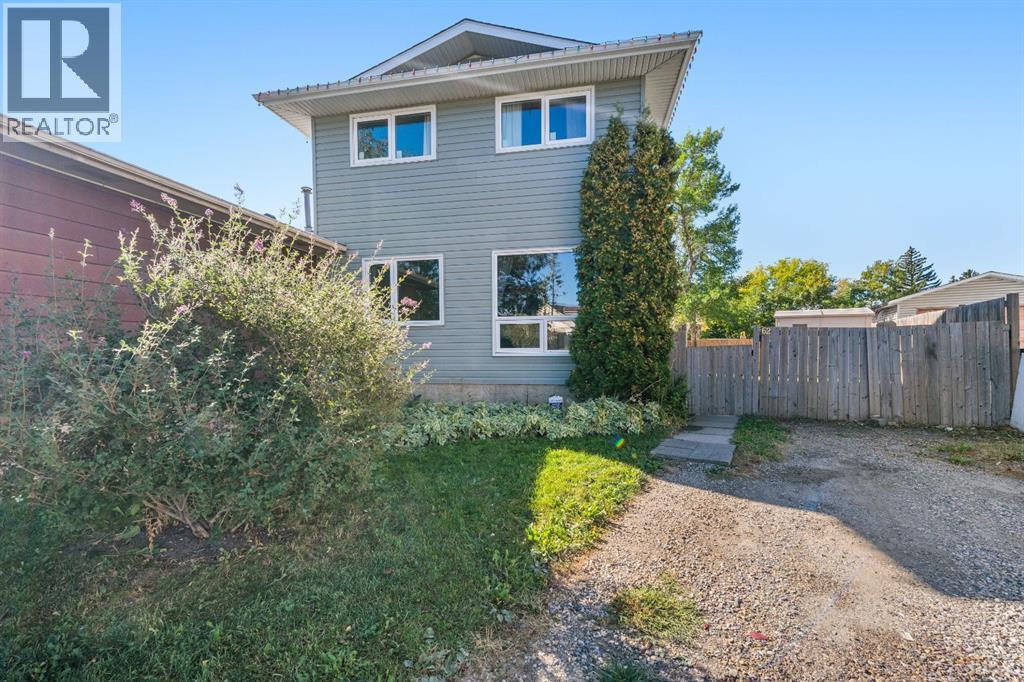
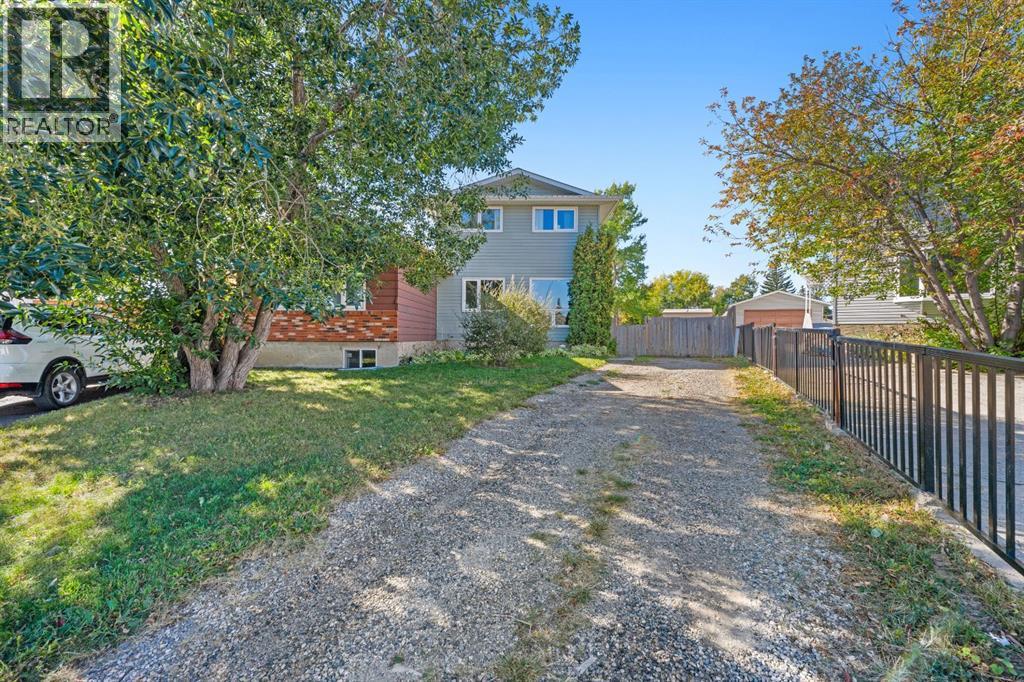
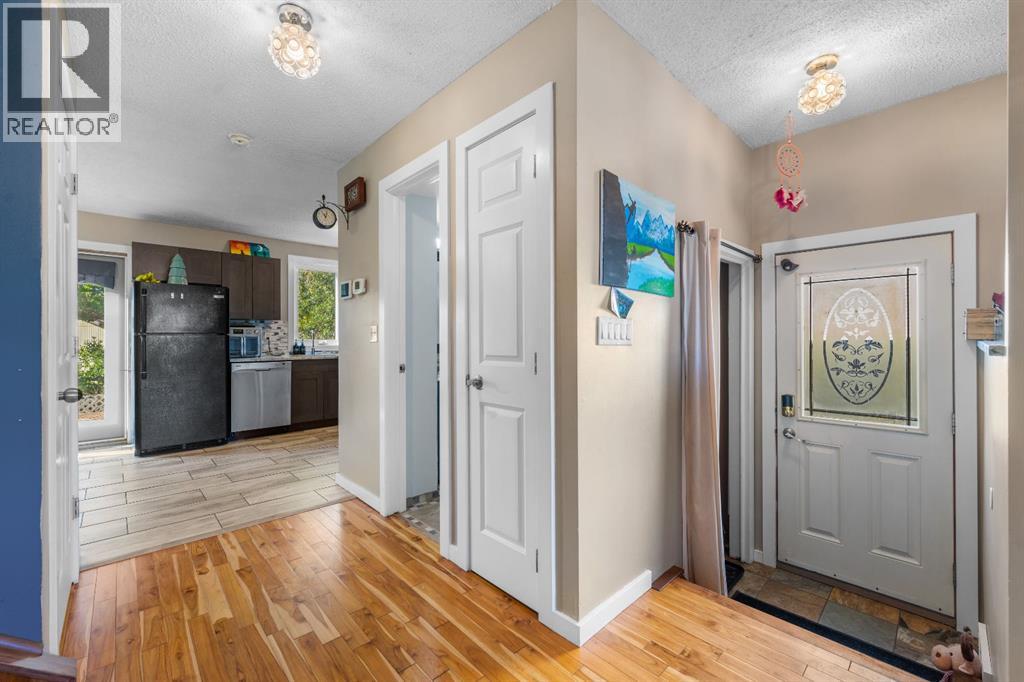
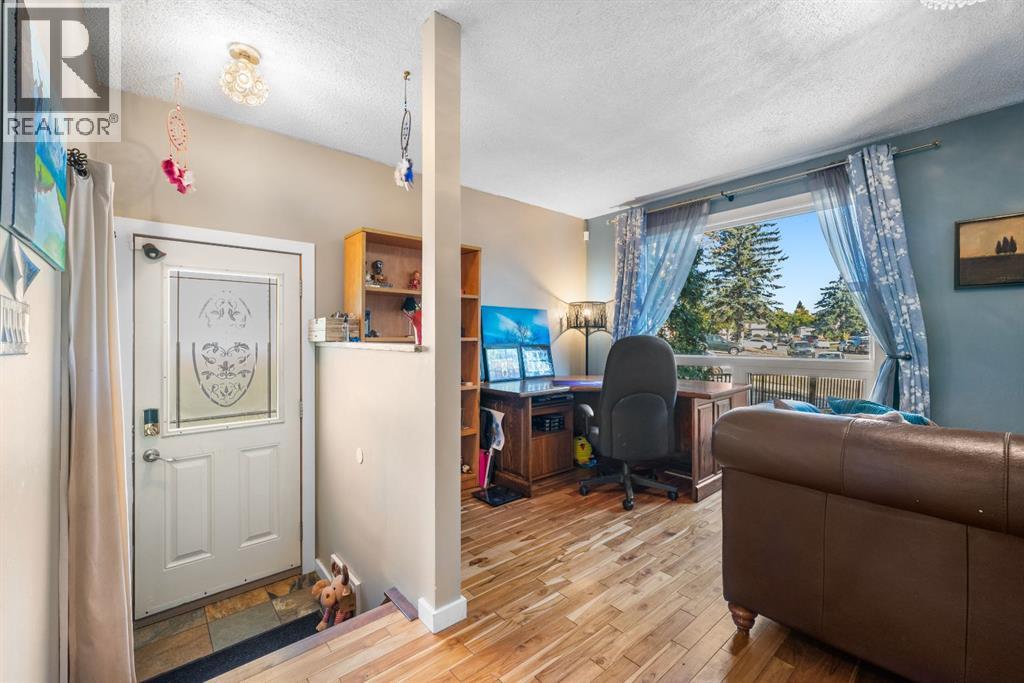
$434,999
62 Fonda Crescent SE
Calgary, Alberta, Alberta, T2A5S6
MLS® Number: A2259240
Property description
This well-cared-for semi-detached house, boasts over 1,600 sq ft of living space, with some fantastic updates, including new flooring, and a complete kitchen makeover. Inside, the main floor offers a spacious living area flooded with natural light from two large windows.Upstairs, you'll find the primary bedroom with a generous walk-in closet, complete with its own built-in vanity table and sink. Two more good sized bedrooms and a 5-piece bathroom round out the second level. The basement was recently finished in 2023, providing extra livingspace. Outside you will step to the enormous fenced backyard, featuring a large deck built around a 35-year-old apricot tree, garden boxes, a shed, an extra long driveway, and a separate fenced area at the front entrance. This property has undergone numerous updates, including a new hot water tank and a modern, high-efficiency furnace and AC unit in 2021. The roof, facia, eavestroughs, and soffits were all replaced in 2016. New windows and exterior doors were installed in 2015, new interior doors in 2020, and a new deck in 2019. Conveniently situatedjust minutes away from schools, stores, roadways, and essential amenities, this home presents an exciting opportunity to call it your own.
Building information
Type
*****
Appliances
*****
Basement Development
*****
Basement Type
*****
Constructed Date
*****
Construction Material
*****
Construction Style Attachment
*****
Cooling Type
*****
Exterior Finish
*****
Flooring Type
*****
Foundation Type
*****
Half Bath Total
*****
Heating Type
*****
Size Interior
*****
Stories Total
*****
Total Finished Area
*****
Land information
Amenities
*****
Fence Type
*****
Size Frontage
*****
Size Irregular
*****
Size Total
*****
Rooms
Upper Level
Primary Bedroom
*****
Bedroom
*****
Bedroom
*****
4pc Bathroom
*****
Main level
Living room
*****
Kitchen
*****
Dining room
*****
2pc Bathroom
*****
Basement
Furnace
*****
Family room
*****
Courtesy of eXp Realty
Book a Showing for this property
Please note that filling out this form you'll be registered and your phone number without the +1 part will be used as a password.
