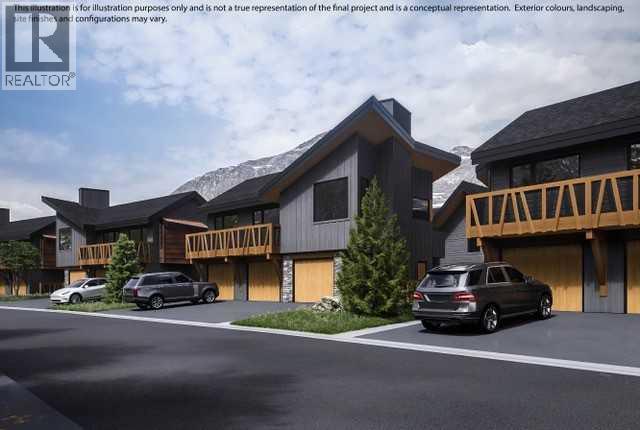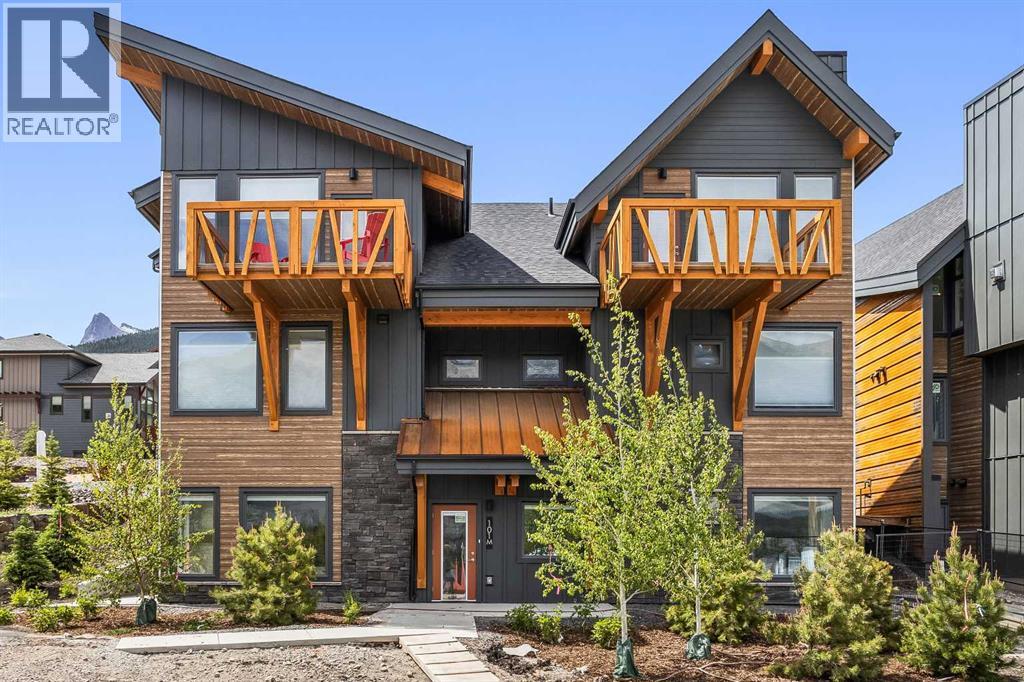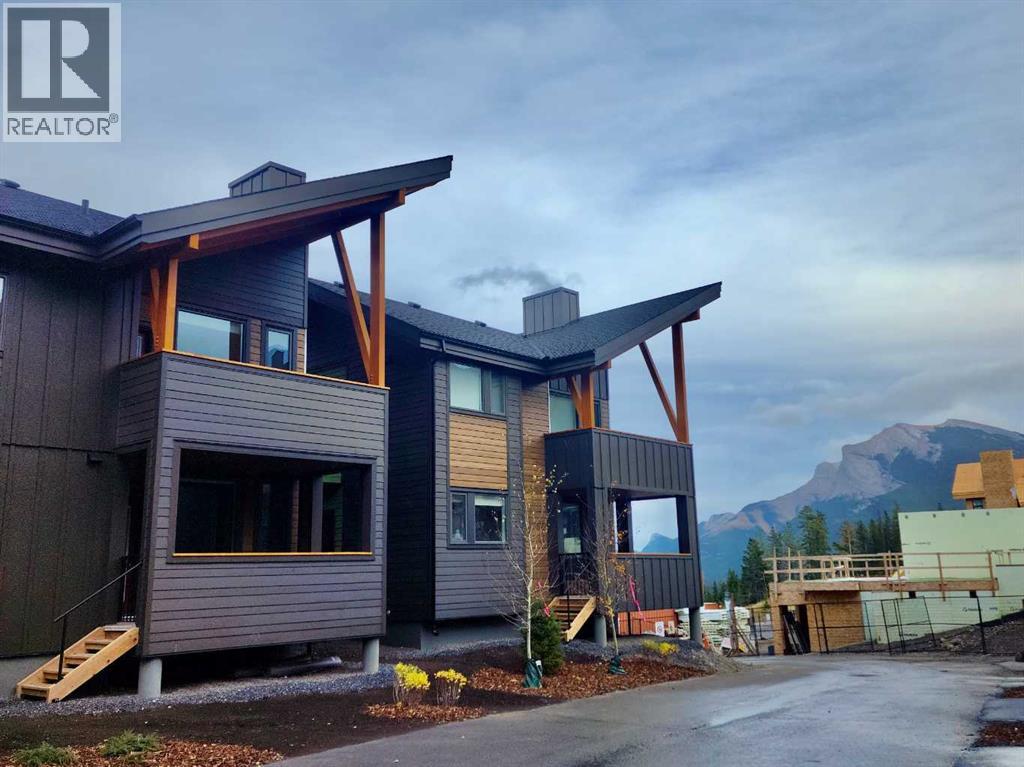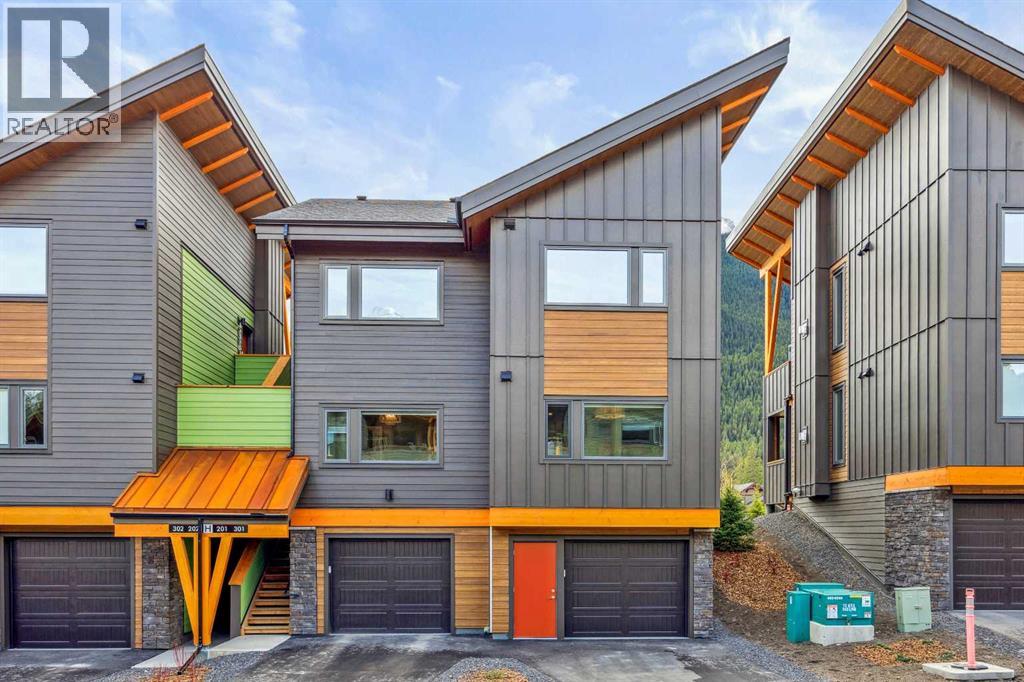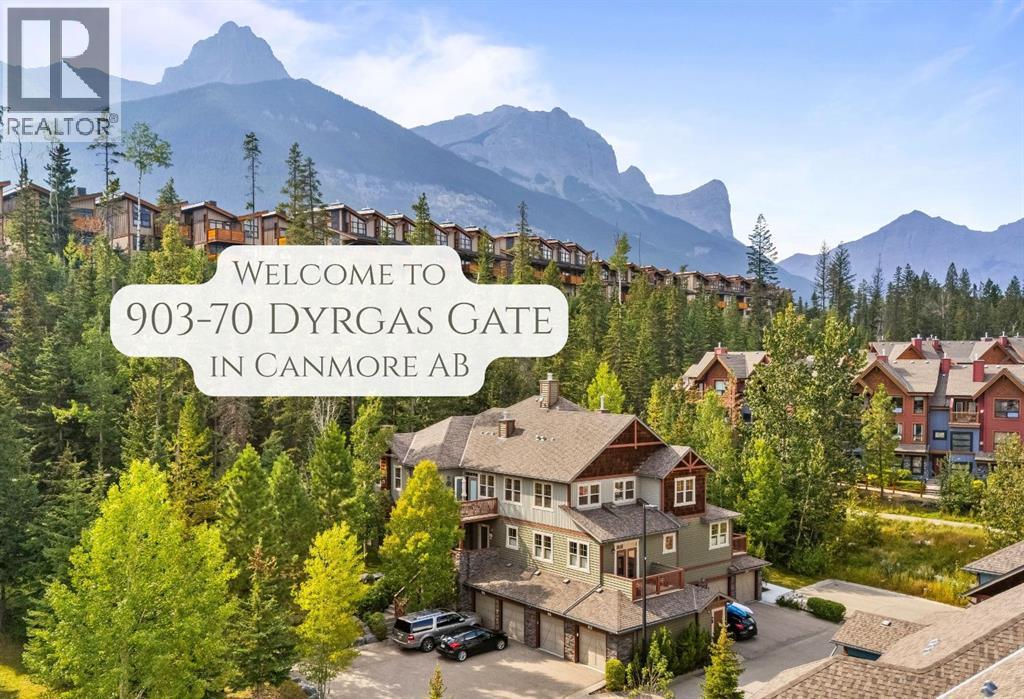Free account required
Unlock the full potential of your property search with a free account! Here's what you'll gain immediate access to:
- Exclusive Access to Every Listing
- Personalized Search Experience
- Favorite Properties at Your Fingertips
- Stay Ahead with Email Alerts





$849,000
202H, 1101 Three Sisters Parkway
Canmore, Alberta, Alberta, T1W0G6
MLS® Number: A2257885
Property description
Discover this pristine 2-bedroom, single-level townhome at the base of the iconic Three Sisters! With a bright open layout, hardwood floors, quartz countertops, stainless steel appliances, and a striking gas fireplace, this home combines style and comfort in every detail. Part of a well-kept complex with LOW CONDO FEES, this low-maintenance property features a single-car garage, oversized storage area, and additional driveway parking—ideal for full-time living or the perfect mountain getaway. The spacious covered balcony, complete with a gas hookup, is ready for summer BBQs or cozy evenings by a firetable, all while enjoying peaceful glimpses of the surrounding landscape. Outdoor enthusiasts will love the endless nearby amenities: walking paths, biking trails, disc golf, dog park, playgrounds, and the renowned Stewart Creek Golf Course. With quick access to the highway and downtown Canmore, you’re never far from everything this vibrant mountain town has to offer. Move-in ready and meticulously maintained, this townhome offers the ultimate blend of convenience, function, and location. Contact your agent today to book a viewing!
Building information
Type
*****
Amenities
*****
Appliances
*****
Basement Type
*****
Constructed Date
*****
Construction Material
*****
Construction Style Attachment
*****
Cooling Type
*****
Exterior Finish
*****
Fireplace Present
*****
FireplaceTotal
*****
Flooring Type
*****
Foundation Type
*****
Half Bath Total
*****
Heating Fuel
*****
Heating Type
*****
Size Interior
*****
Stories Total
*****
Total Finished Area
*****
Land information
Amenities
*****
Fence Type
*****
Landscape Features
*****
Size Total
*****
Rooms
Main level
Other
*****
Dining room
*****
Kitchen
*****
Living room
*****
3pc Bathroom
*****
4pc Bathroom
*****
Bedroom
*****
Primary Bedroom
*****
Lower level
Storage
*****
Courtesy of RE/MAX Alpine Realty
Book a Showing for this property
Please note that filling out this form you'll be registered and your phone number without the +1 part will be used as a password.



