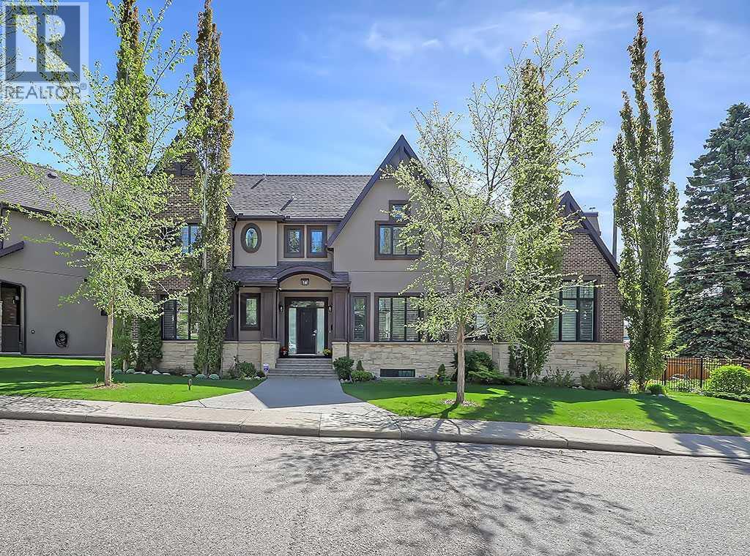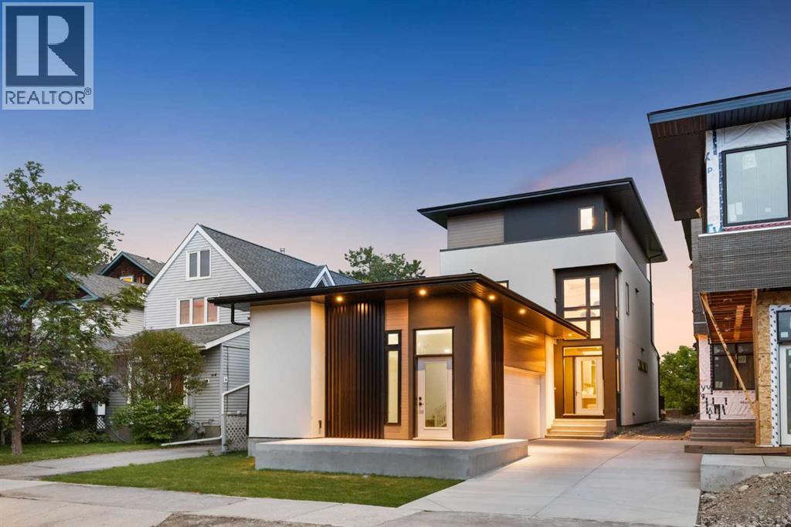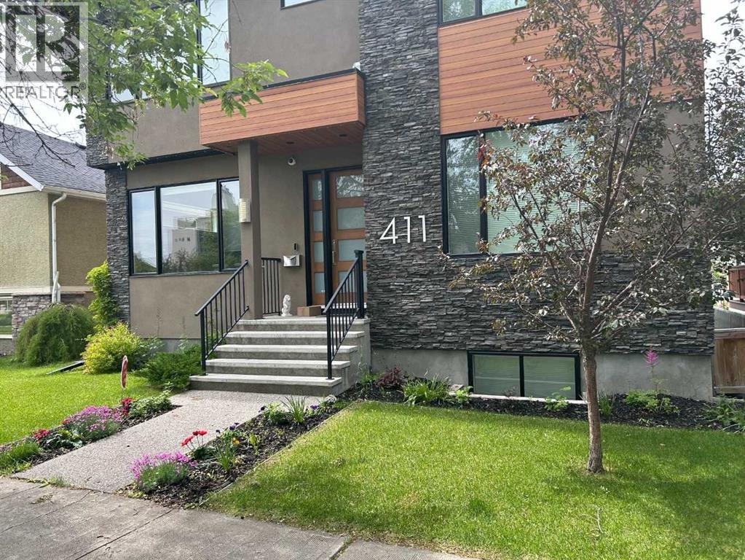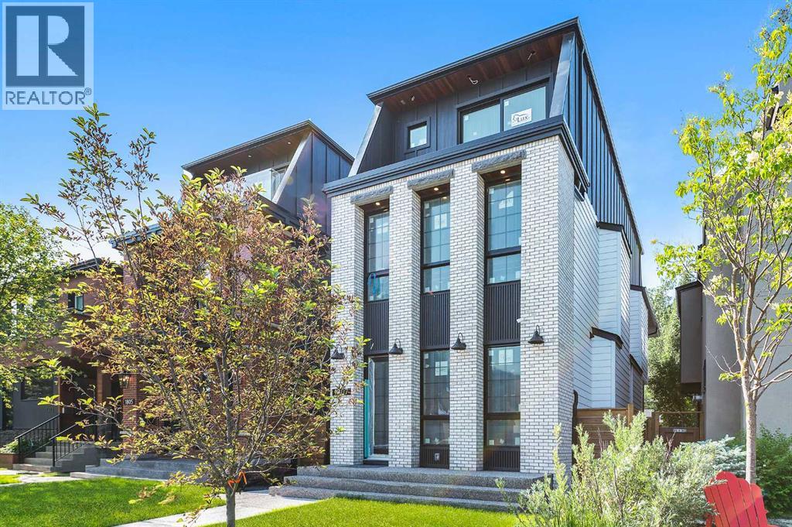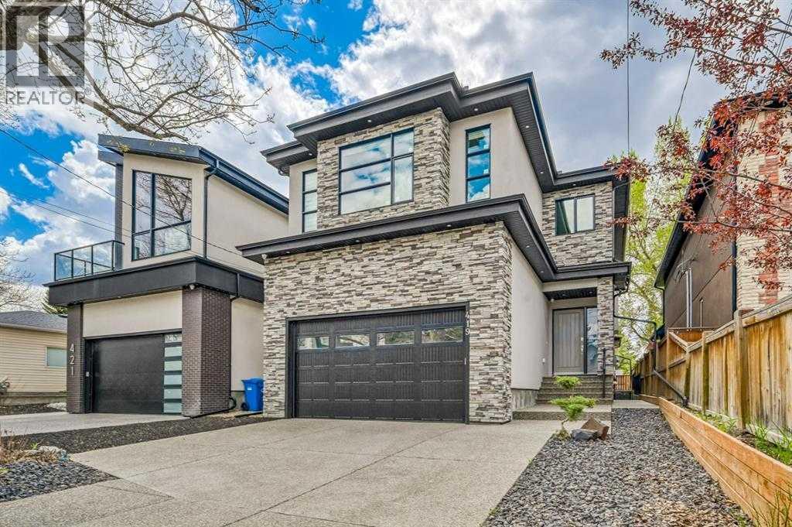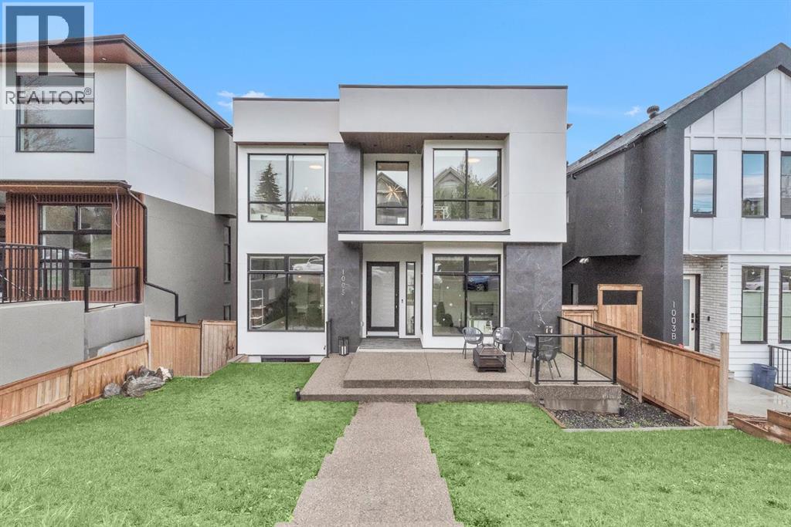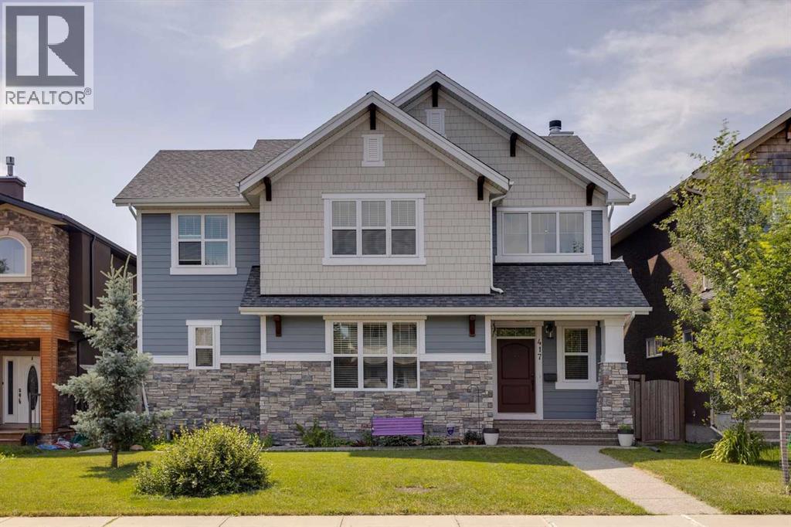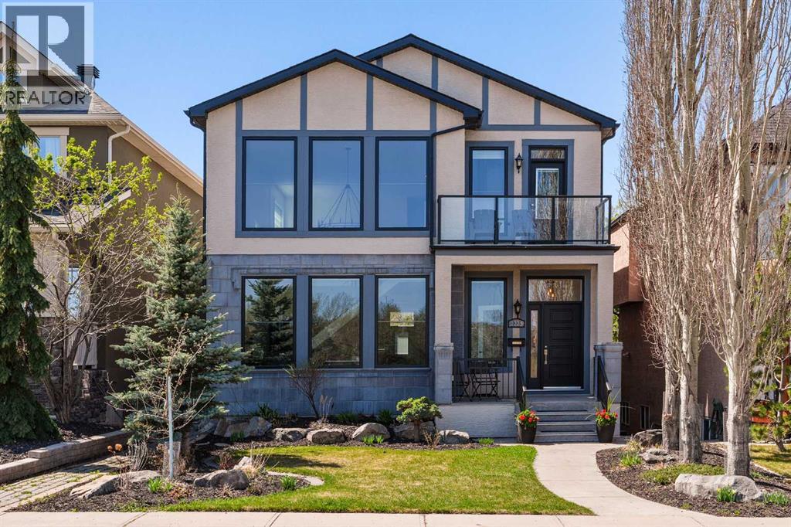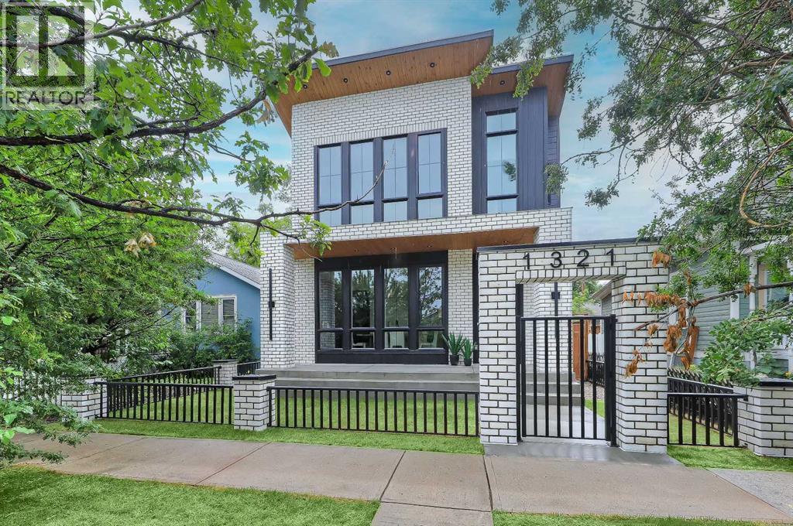Free account required
Unlock the full potential of your property search with a free account! Here's what you'll gain immediate access to:
- Exclusive Access to Every Listing
- Personalized Search Experience
- Favorite Properties at Your Fingertips
- Stay Ahead with Email Alerts
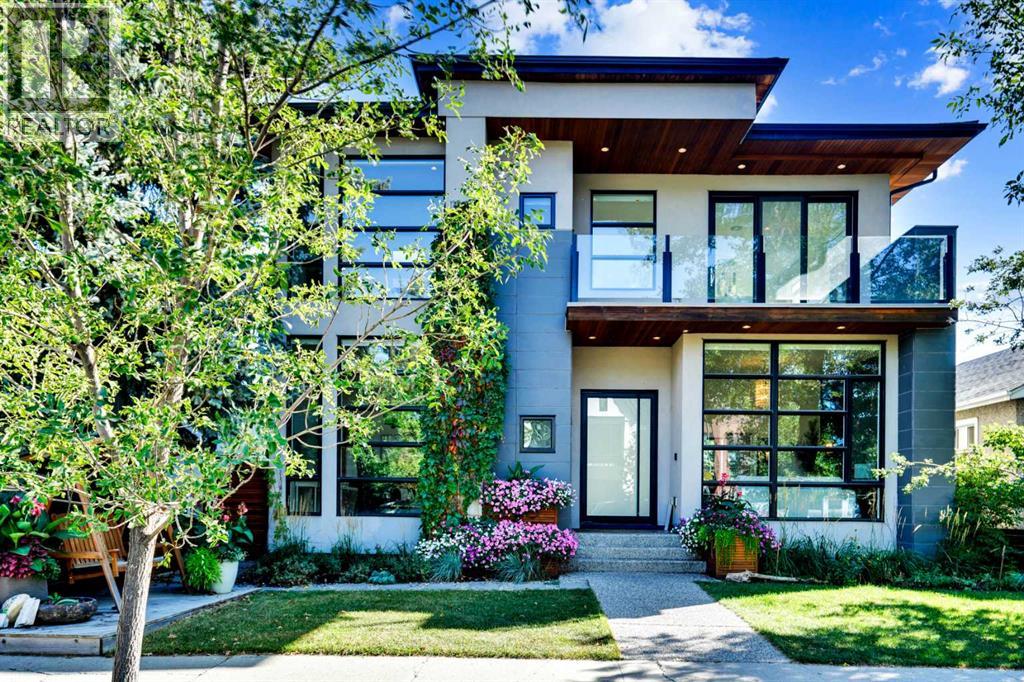
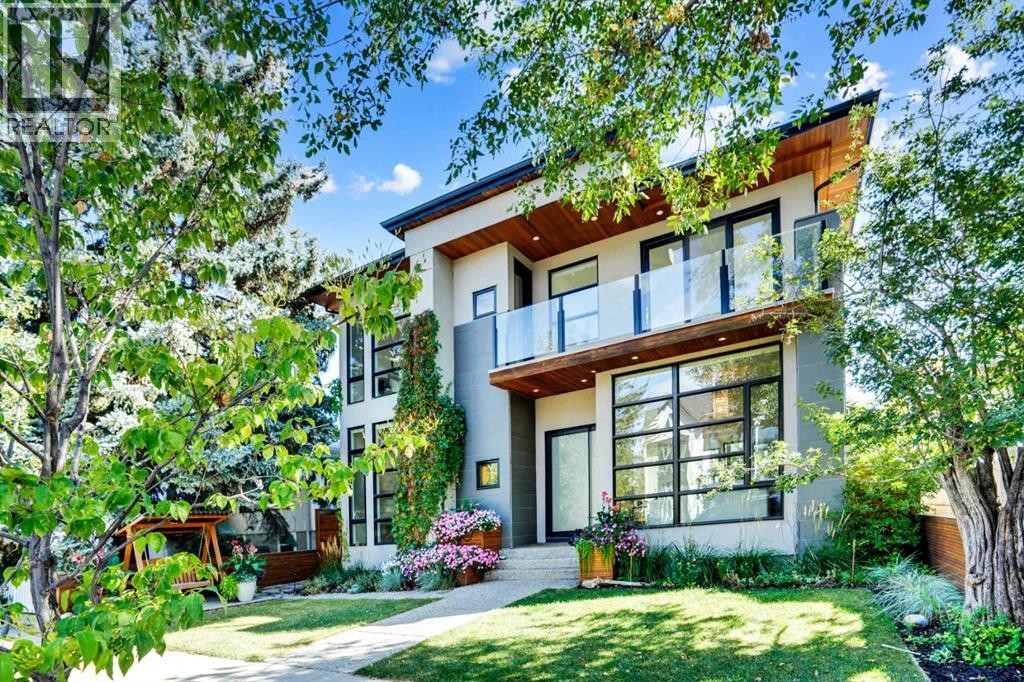
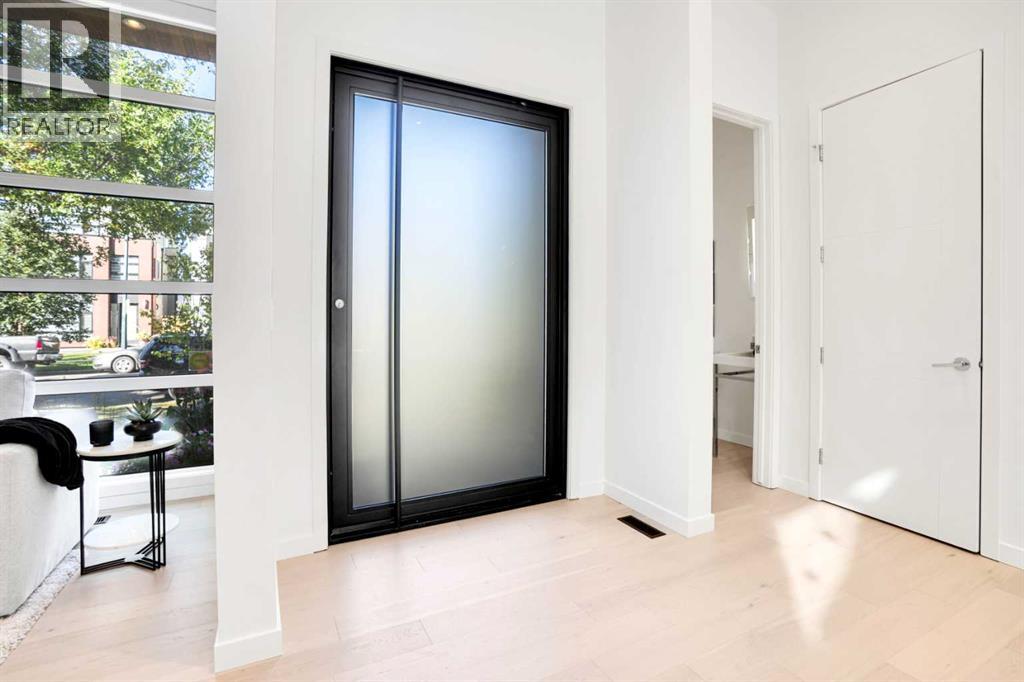
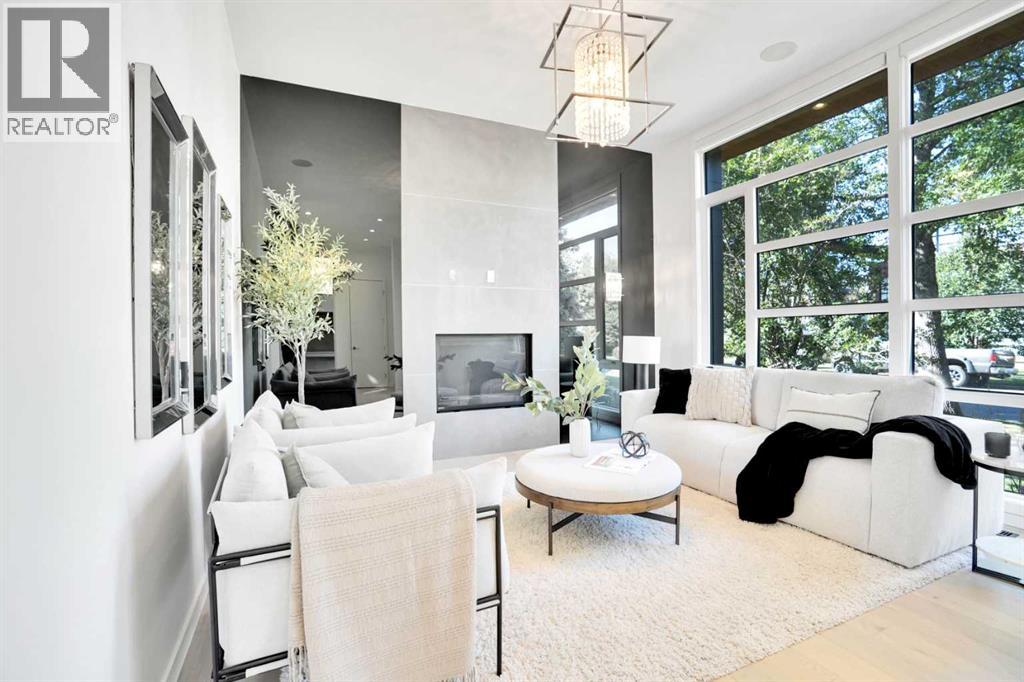
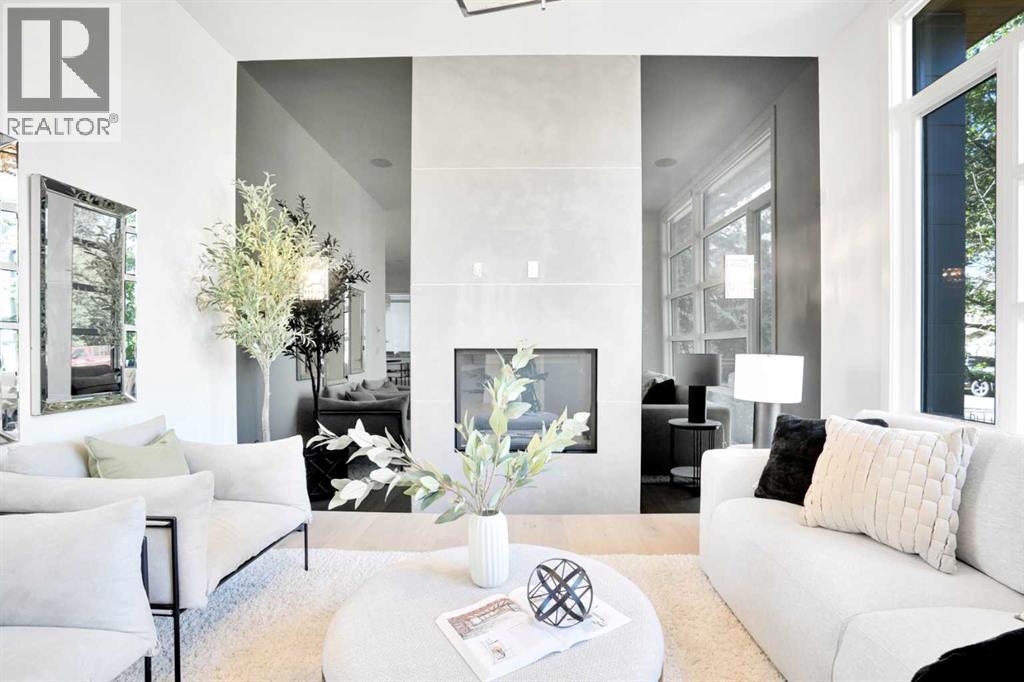
$1,799,900
230 11A Street NE
Calgary, Alberta, Alberta, T2E4P1
MLS® Number: A2256949
Property description
Exceptional PAUL LAVOIE designed masterpiece with spectacular finishings located in the established community of Bridgeland. An iron/glass pivoting front door welcomes you into this open concept luxurious home flooded with natural light. Hardwood flooring on the main and upper levels, including stairs, as well as hand-selected light fixtures throughout. Main floor features front office, inviting lounge with glass fireplace, great room with additional fireplace, and functional mudroom. The kitchen features Ceaserstone countertops, high-end Meile appliances including double refrigerator, wall oven plus a huge island with built-in cabinetry. Upper-level features 3 bedrooms, each with its own full bathroom, plus a loft, including a spacious master spa-like ensuite with Aspen White marble flooring & walk-in closet. Lower level is perfect for entertaining with a large entertainment/game room, wet bar, additional bedroom with full bathroom & fitness room. Backyard is a private oasis in the inner city, complete with artesian brick pizza oven. Within walking distance to trendy shops, restaurants, schools & downtown
Building information
Type
*****
Appliances
*****
Basement Development
*****
Basement Type
*****
Constructed Date
*****
Construction Style Attachment
*****
Cooling Type
*****
Exterior Finish
*****
Fireplace Present
*****
FireplaceTotal
*****
Flooring Type
*****
Foundation Type
*****
Half Bath Total
*****
Heating Type
*****
Size Interior
*****
Stories Total
*****
Total Finished Area
*****
Land information
Amenities
*****
Fence Type
*****
Landscape Features
*****
Size Depth
*****
Size Frontage
*****
Size Irregular
*****
Size Total
*****
Rooms
Main level
Office
*****
Other
*****
Living room
*****
Kitchen
*****
Foyer
*****
Family room
*****
2pc Bathroom
*****
Dining room
*****
Lower level
Furnace
*****
Other
*****
Recreational, Games room
*****
Exercise room
*****
3pc Bathroom
*****
Bedroom
*****
Second level
Laundry room
*****
Bonus Room
*****
4pc Bathroom
*****
Other
*****
Bedroom
*****
4pc Bathroom
*****
Other
*****
Bedroom
*****
Other
*****
5pc Bathroom
*****
Primary Bedroom
*****
Courtesy of URBAN-REALTY.ca
Book a Showing for this property
Please note that filling out this form you'll be registered and your phone number without the +1 part will be used as a password.
