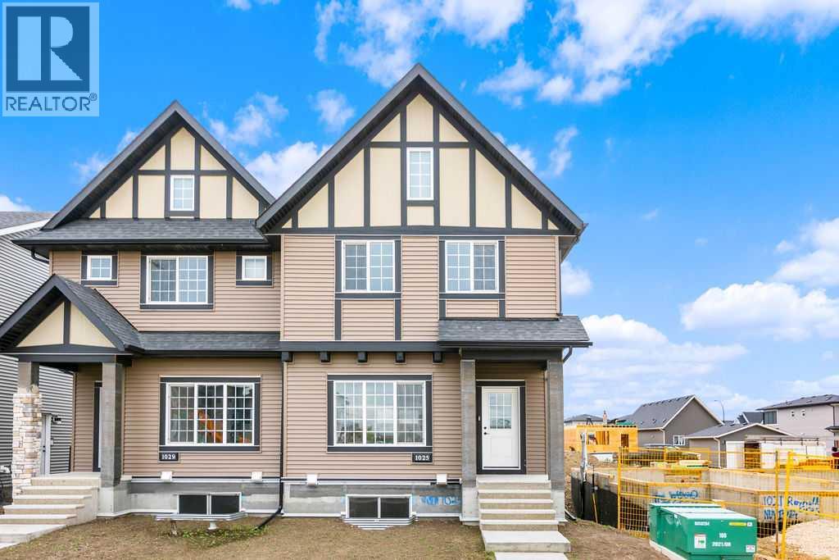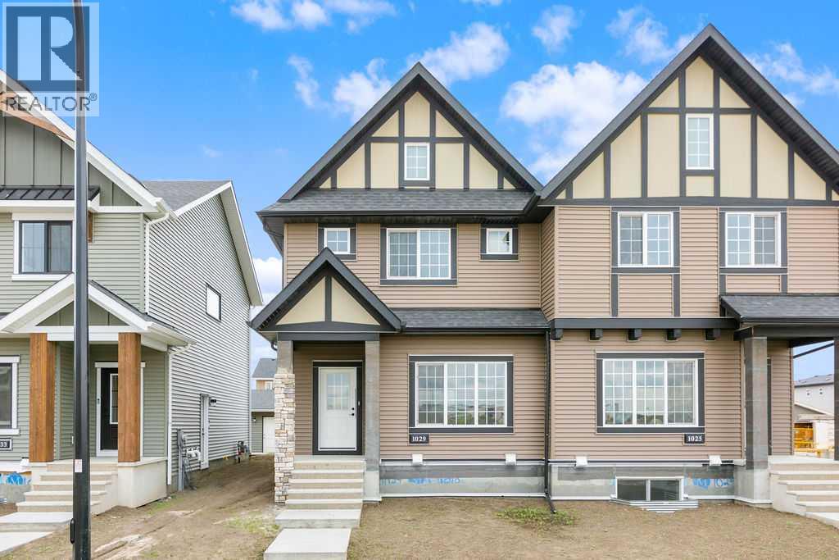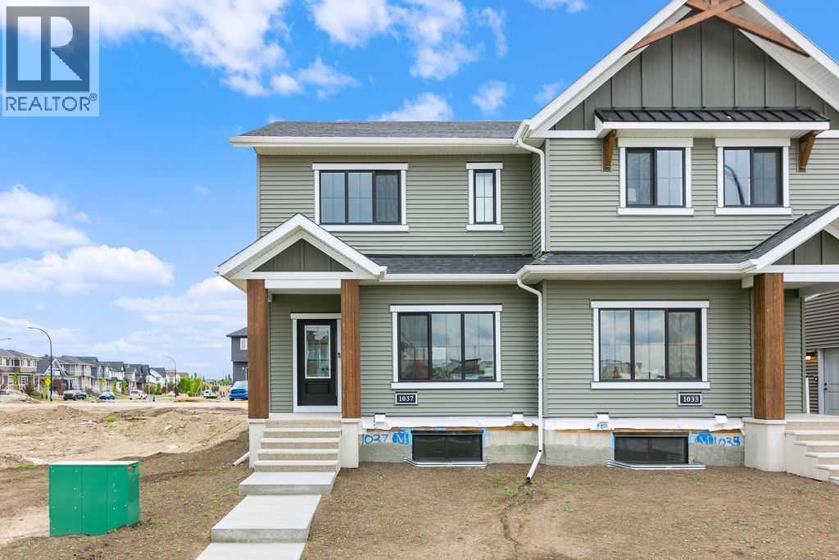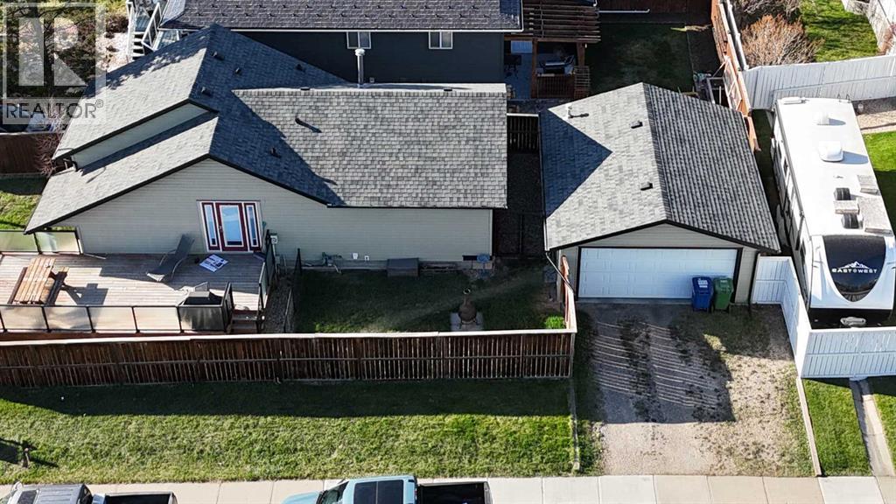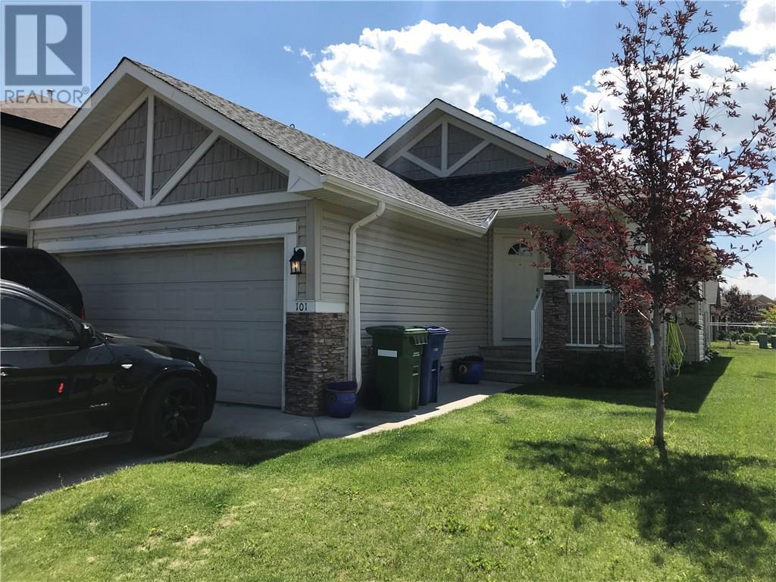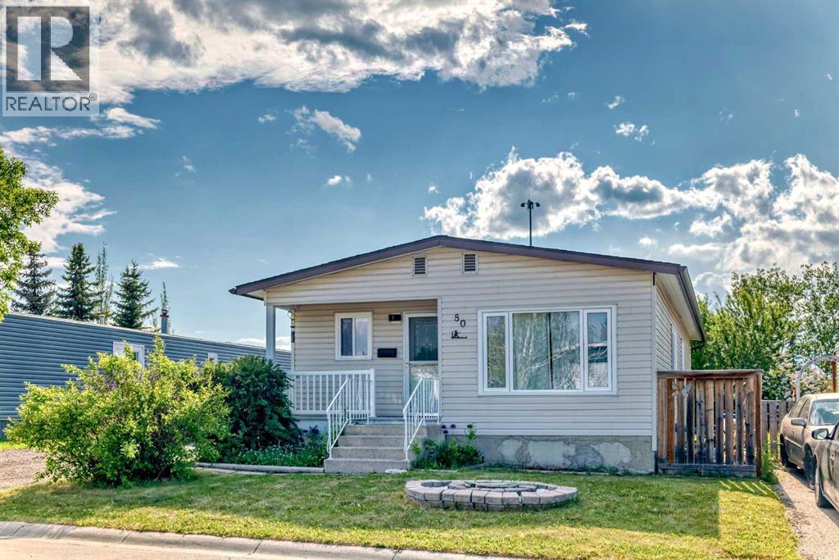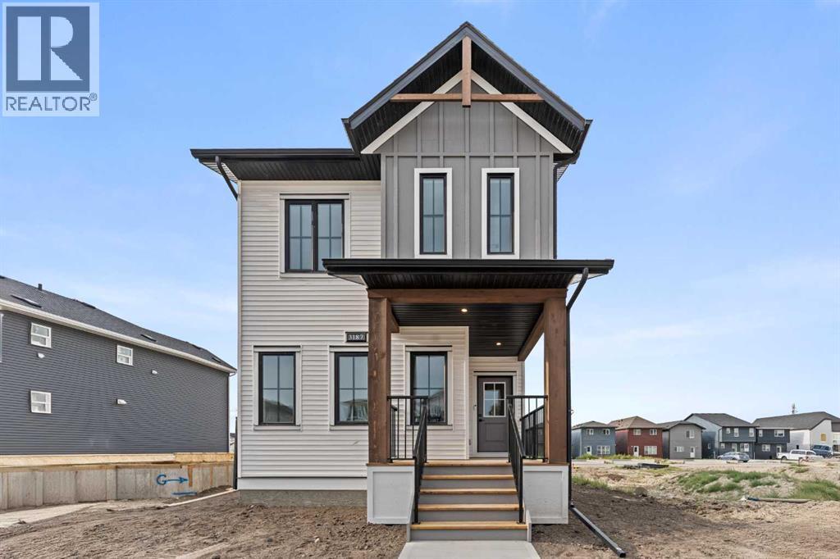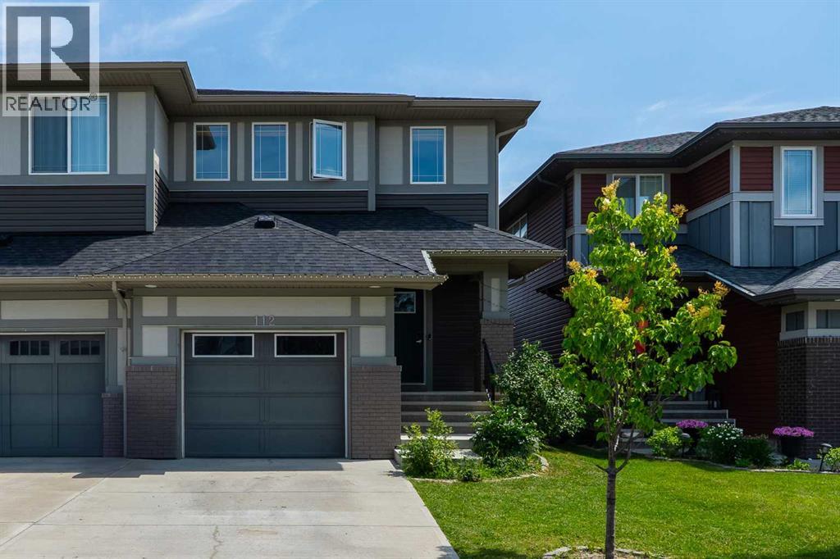Free account required
Unlock the full potential of your property search with a free account! Here's what you'll gain immediate access to:
- Exclusive Access to Every Listing
- Personalized Search Experience
- Favorite Properties at Your Fingertips
- Stay Ahead with Email Alerts
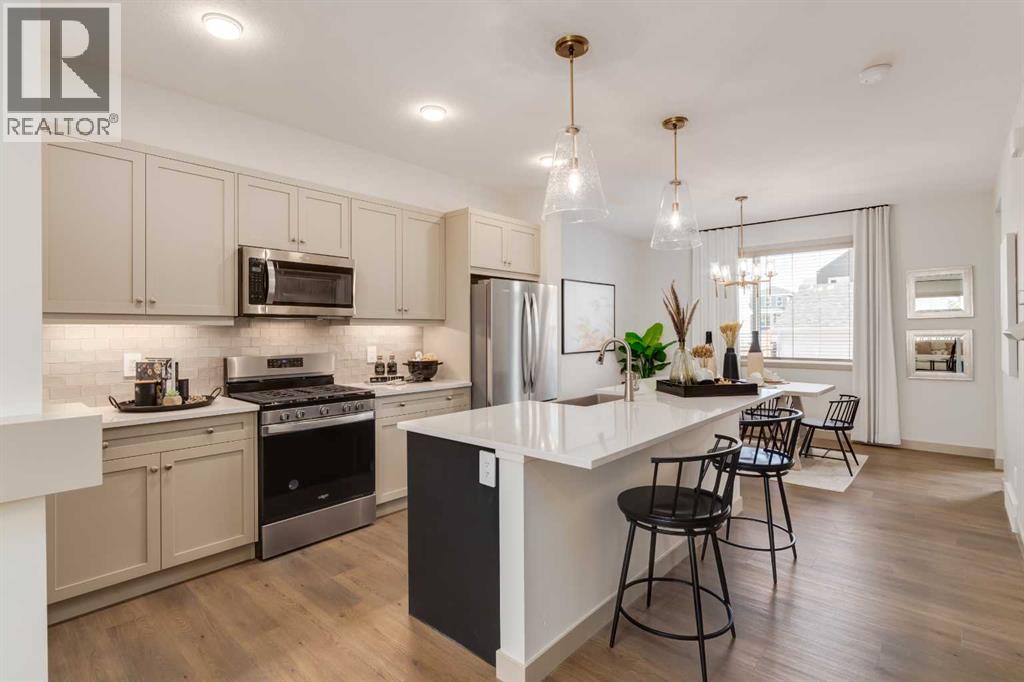
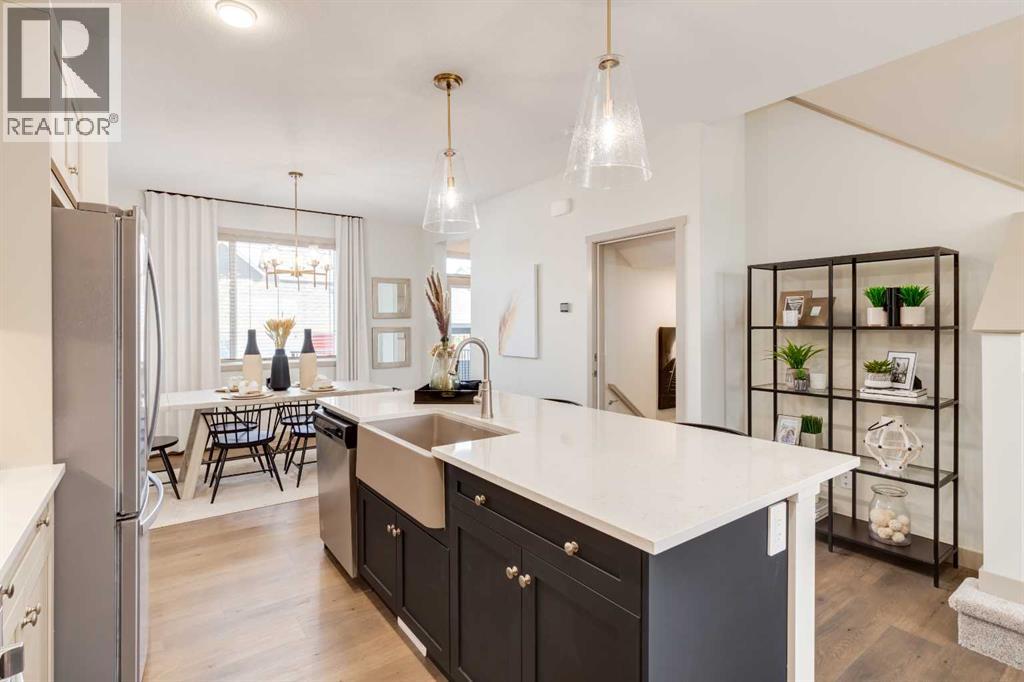
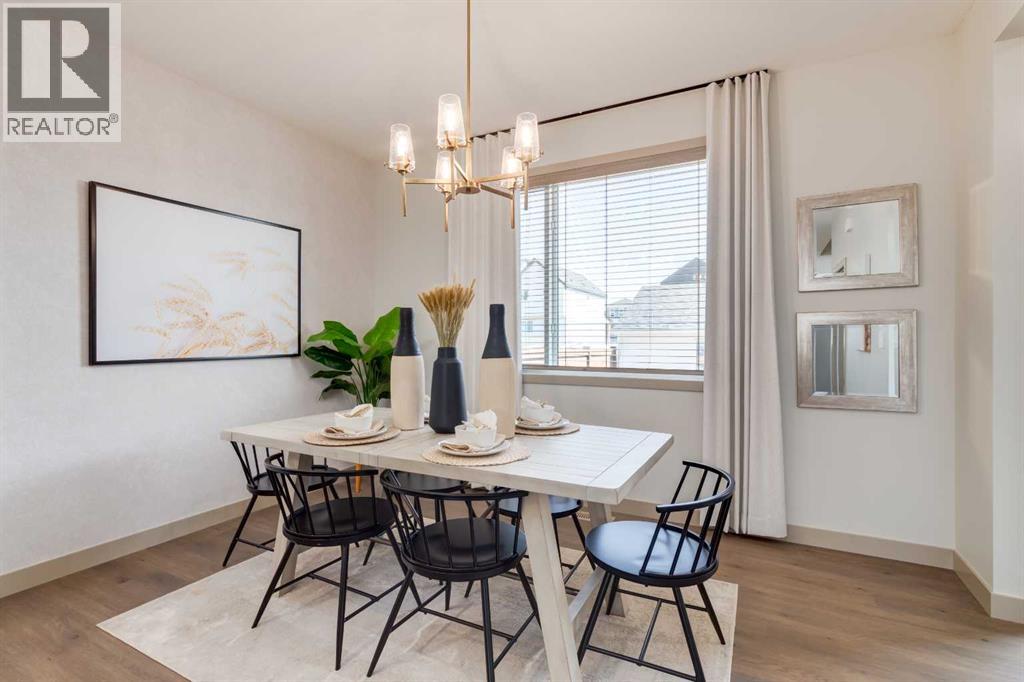
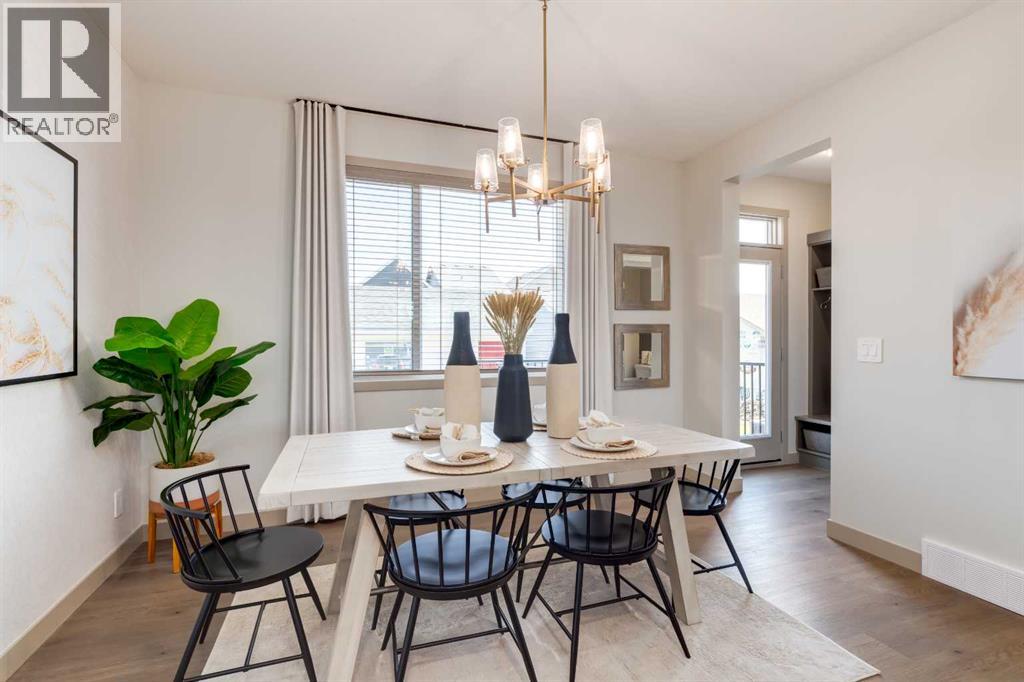
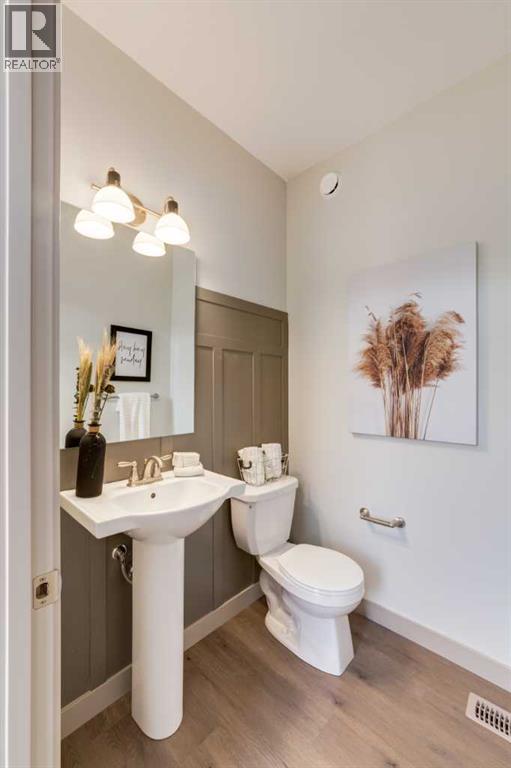
$519,900
519 Lawthorn Way SE
Airdrie, Alberta, Alberta, T4A3N9
MLS® Number: A2256762
Property description
SOME HOMES ASK YOU TO COMPROMISE; THIS ONE JUST STACKS UP THE ADVANTAGES. Set on a SOUTH-FACING LOT in Lanark Landing, this brand-new Alexis model from Homes by Avi makes the most of every inch of its 1,508 sq ft. The curb appeal begins with a covered front porch, but it’s what happens once you step inside that really seals the deal.Nine-foot ceilings on the main floor set the tone for an open, airy flow, grounded by luxury vinyl plank flooring that’s built to handle daily life. The kitchen pulls its weight with 42" UPPER CABINETRY, QUARTZ COUNTERS, a Silgranit undermount sink, and a full stainless-steel appliance package. The electric range is ready to cook from day one, with a gas rough-in in place if you prefer the flame. A pantry tucks neatly out of sight, recessed lighting keeps the mood bright, and the dining area at the back leads to a mudroom and rear deck for easy indoor-outdoor meals.Upstairs, the primary bedroom proves it’s more than just a place to sleep: a generous walk-in closet, a quartz-topped vanity, and a glass-doored shower turn routines into rituals. Two additional bedrooms share a full bath, while the laundry room is exactly where it should be—upstairs, with the bedrooms, so baskets don’t migrate up and down the stairs.The details here are future-focused. A SIDE ENTRY DOOR gives you flexibility for what the unfinished basement can become, with TWO LARGE WINDOWS and a PLUMBING ROUGH-IN for a bar or sink already in place. Nine-foot foundation walls mean even the lower level feels expansive, while a 200-AMP ELECTRICAL PANEL leaves room for tomorrow’s tech. Outside, a 20’X20’ CONCRETE PAD with lane access is ready for your garage vision—or just park with ease from day one.Lanark Landing itself ties the package together. Pathways loop past parks, playgrounds, and a BRAND-NEW ELEMENTARY SCHOOL, while shopping and commuter routes stay close without crowding your day-to-day life. And with the HOA handling common-area upkeep, the neighbourhood wi ll stay as polished as the day you move in.This is a home that blends thoughtful upgrades with everyday practicality, set in a community built for connection. Possession is estimated for the end of November—just in time to celebrate the holidays in a brand-new space. Book a showing and see for yourself how it all comes together at 519 Lawthorn Way SE. • PLEASE NOTE: Photos are of a Showhome of the same model – fit and finish may differ. Interior selections and floorplans shown in photos.
Building information
Type
*****
Amperage
*****
Appliances
*****
Basement Development
*****
Basement Features
*****
Basement Type
*****
Constructed Date
*****
Construction Material
*****
Construction Style Attachment
*****
Cooling Type
*****
Exterior Finish
*****
Fire Protection
*****
Flooring Type
*****
Foundation Type
*****
Half Bath Total
*****
Heating Fuel
*****
Heating Type
*****
Size Interior
*****
Stories Total
*****
Total Finished Area
*****
Utility Power
*****
Land information
Amenities
*****
Fence Type
*****
Size Depth
*****
Size Frontage
*****
Size Irregular
*****
Size Total
*****
Rooms
Upper Level
Bedroom
*****
Bedroom
*****
Laundry room
*****
3pc Bathroom
*****
3pc Bathroom
*****
Other
*****
Primary Bedroom
*****
Main level
Other
*****
2pc Bathroom
*****
Other
*****
Pantry
*****
Other
*****
Living room
*****
Other
*****
Other
*****
Courtesy of CIR Realty
Book a Showing for this property
Please note that filling out this form you'll be registered and your phone number without the +1 part will be used as a password.
