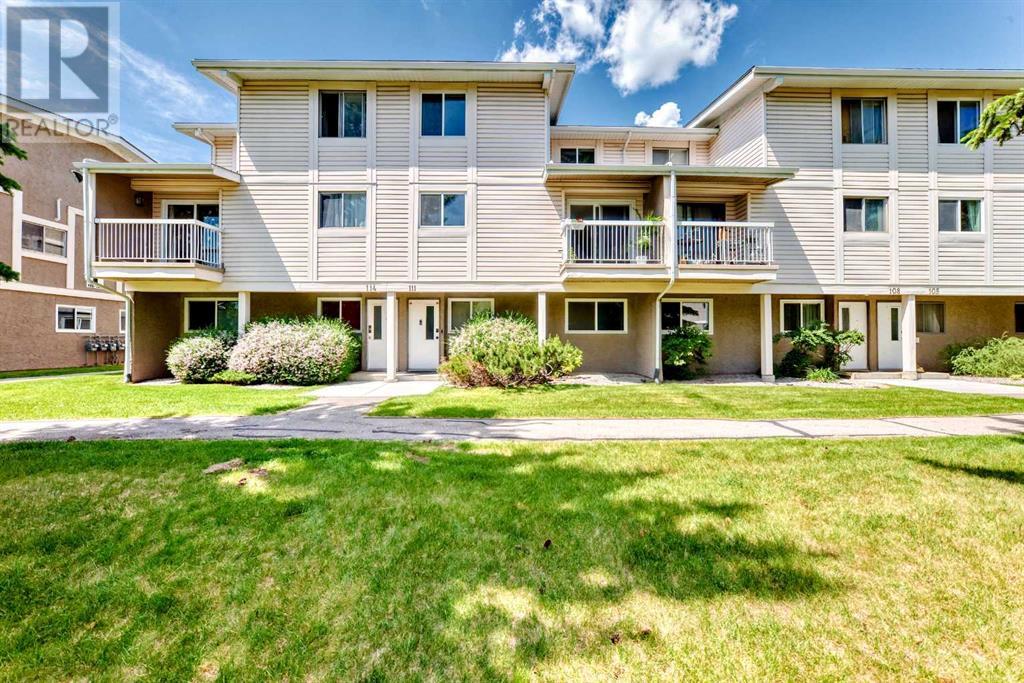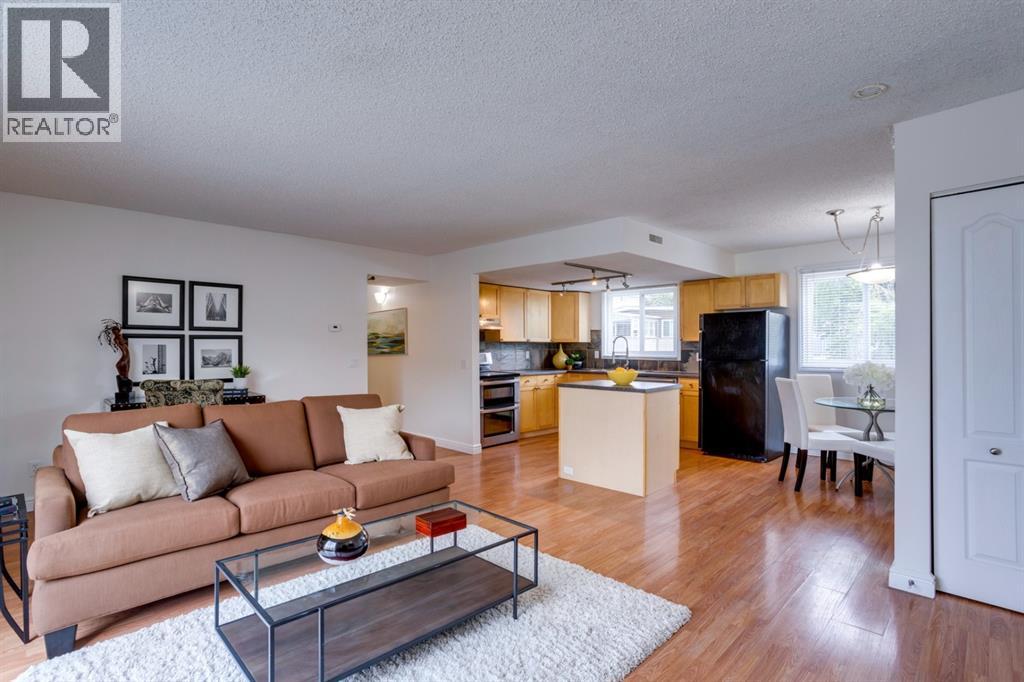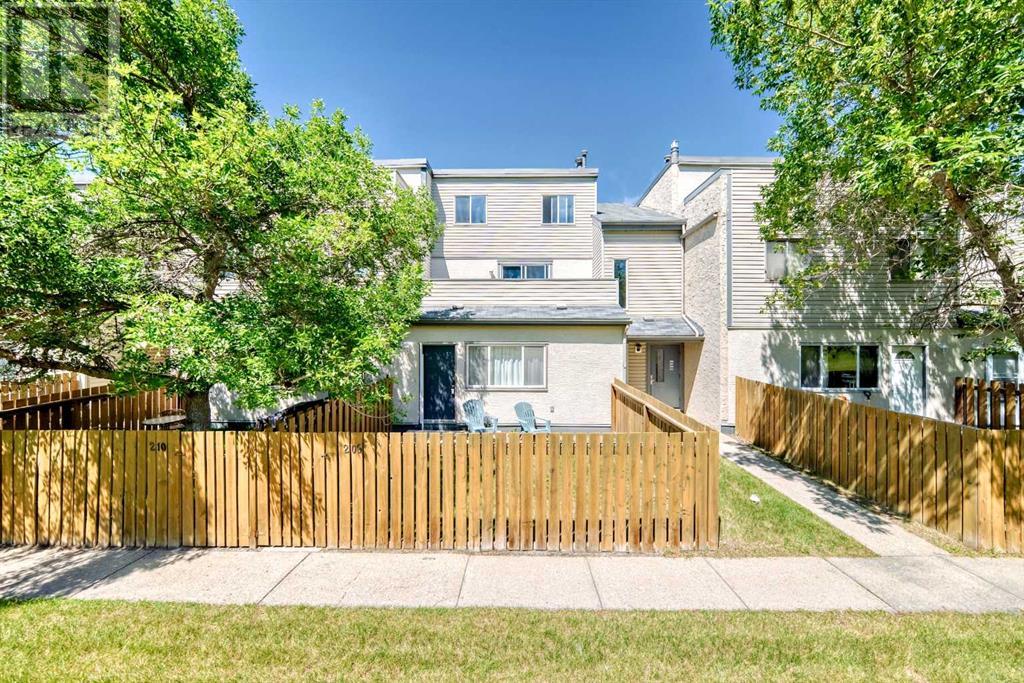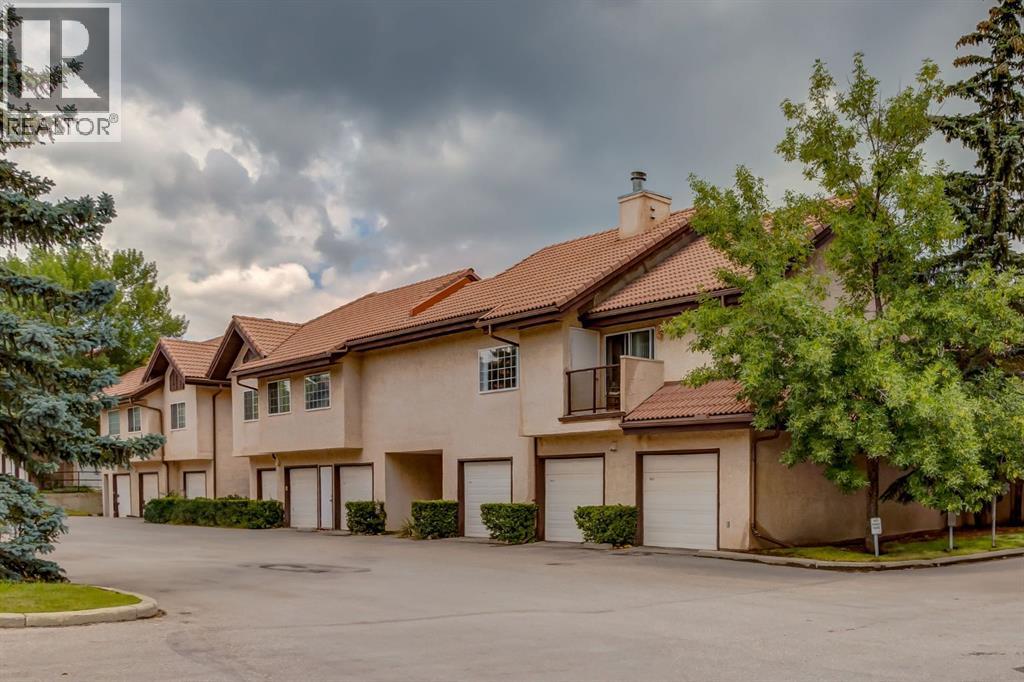Free account required
Unlock the full potential of your property search with a free account! Here's what you'll gain immediate access to:
- Exclusive Access to Every Listing
- Personalized Search Experience
- Favorite Properties at Your Fingertips
- Stay Ahead with Email Alerts





$359,000
6, 1909 28 Street SW
Calgary, Alberta, Alberta, T3E2H1
MLS® Number: A2256535
Property description
Welcome home to the desirable community of Killarney! Perfect for the first-time buyer or the savvy investor looking for a high cash flowing investment. This cozy townhouse has been fully upgraded throughout. Located just off 17th Ave SW, 5 blocks to the LRT, and minutes to Mount Royal University and the city core is this charming townhouse which offers 715sq.ft of total living space. The main floor has a nice open plan and features gleaming hardwood floors, a rare wood burning fireplace and recess lighting to set the ambiance. The kitchen boasts granite counter tops, pantry, stainless-steel appliances, and beautiful shaker cabinetry. The lower level is complete with a massive primary bedroom, large closet and laundry room. The four-piece bath has been modestly updated. Adjacent the primary is a secondary bedroom with a good size storage closet. Roof was just replaced in 2021. Close to Downtown, Shopping Restaurants, coffee shops, and much more. Tenanted with lease ending October 15 2025 and hoping to stay if possible. Don't miss this opportunity!
Building information
Type
*****
Appliances
*****
Basement Development
*****
Basement Type
*****
Constructed Date
*****
Construction Material
*****
Construction Style Attachment
*****
Cooling Type
*****
Exterior Finish
*****
Fireplace Present
*****
FireplaceTotal
*****
Flooring Type
*****
Foundation Type
*****
Half Bath Total
*****
Heating Fuel
*****
Heating Type
*****
Size Interior
*****
Stories Total
*****
Total Finished Area
*****
Land information
Amenities
*****
Fence Type
*****
Size Total
*****
Rooms
Main level
Other
*****
Living room/Dining room
*****
Kitchen
*****
Lower level
4pc Bathroom
*****
Primary Bedroom
*****
Bedroom
*****
Courtesy of YMK Real Estate & Management Inc.
Book a Showing for this property
Please note that filling out this form you'll be registered and your phone number without the +1 part will be used as a password.









