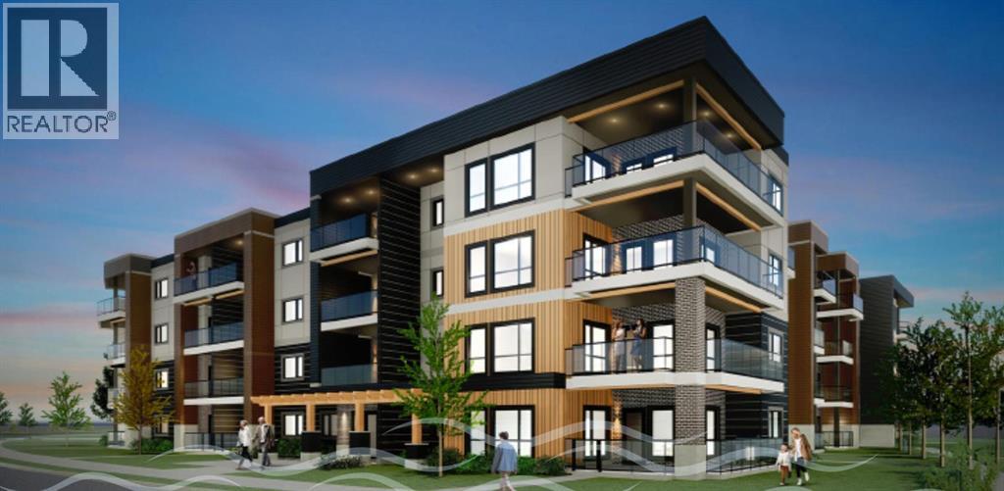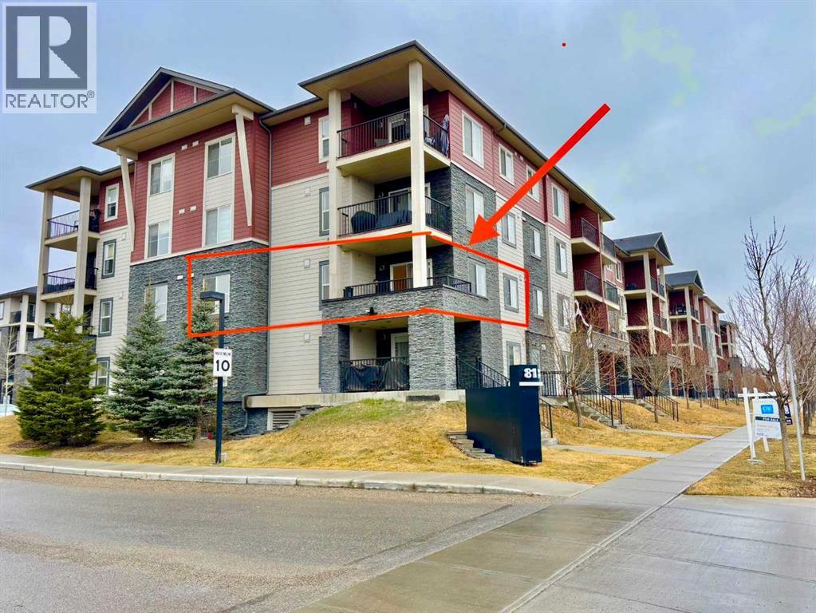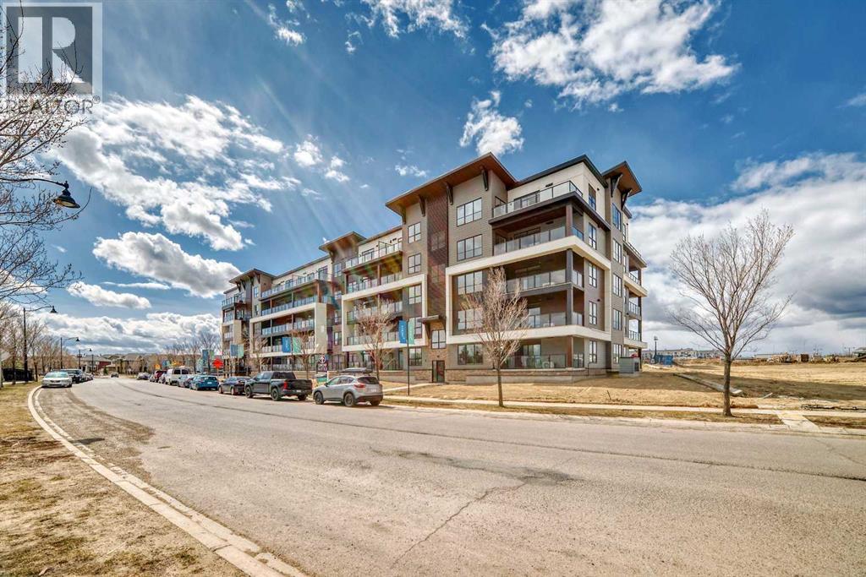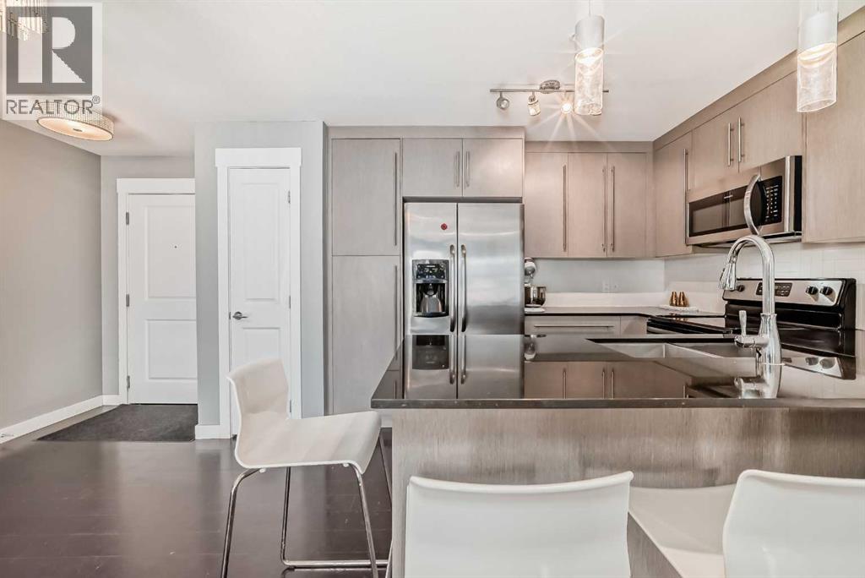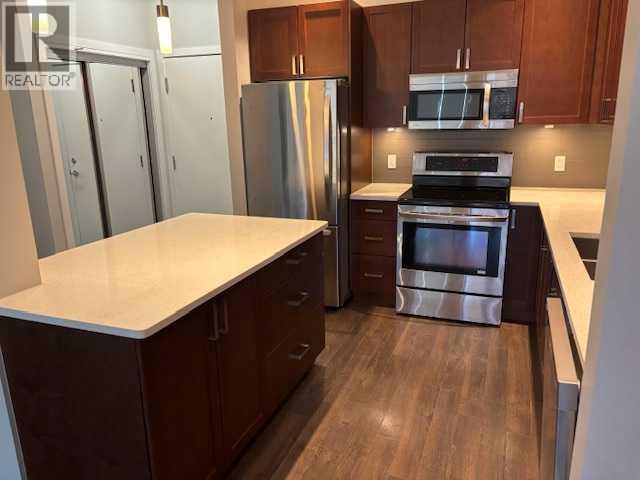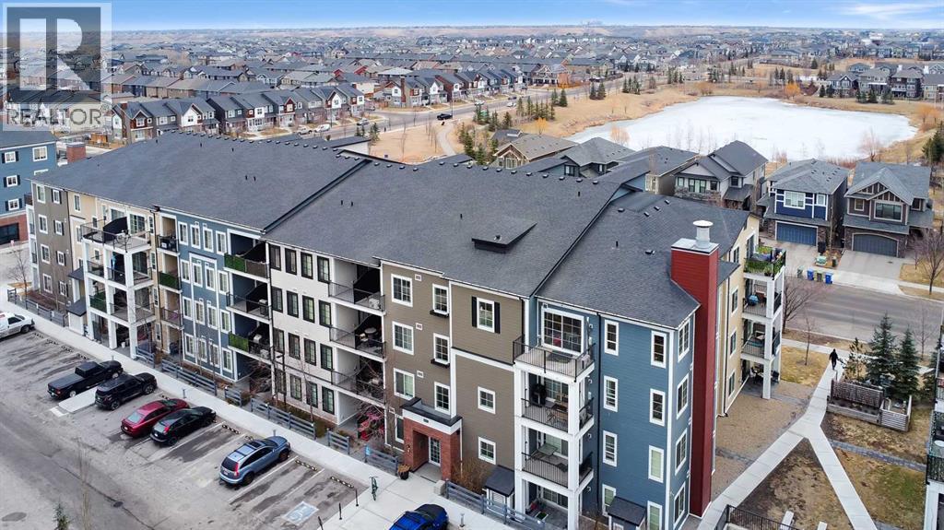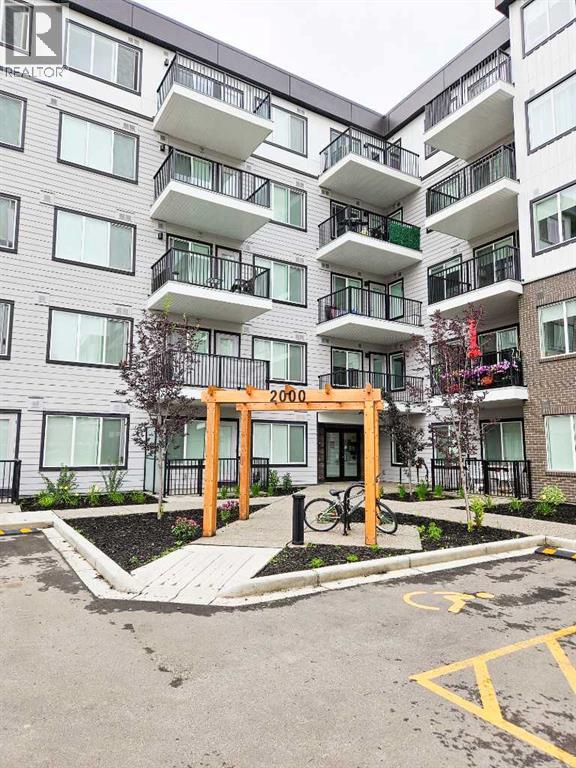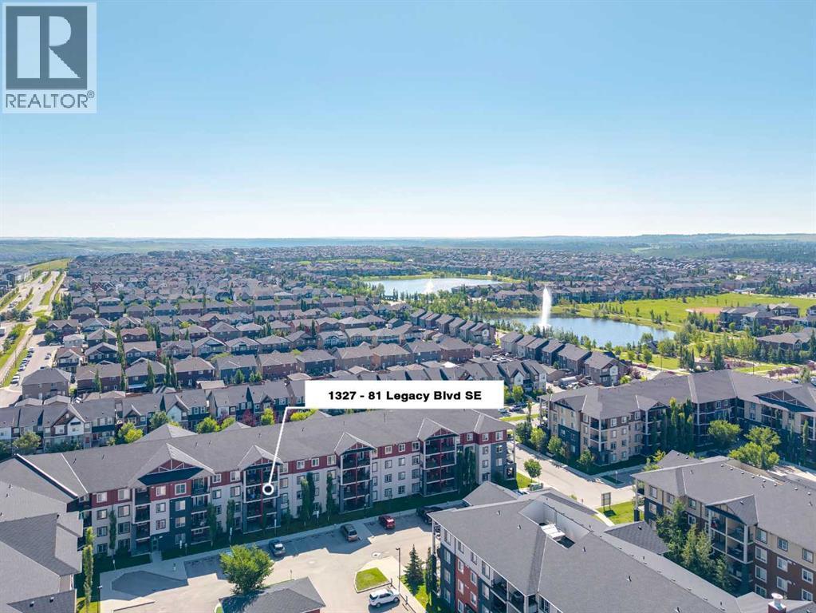Free account required
Unlock the full potential of your property search with a free account! Here's what you'll gain immediate access to:
- Exclusive Access to Every Listing
- Personalized Search Experience
- Favorite Properties at Your Fingertips
- Stay Ahead with Email Alerts
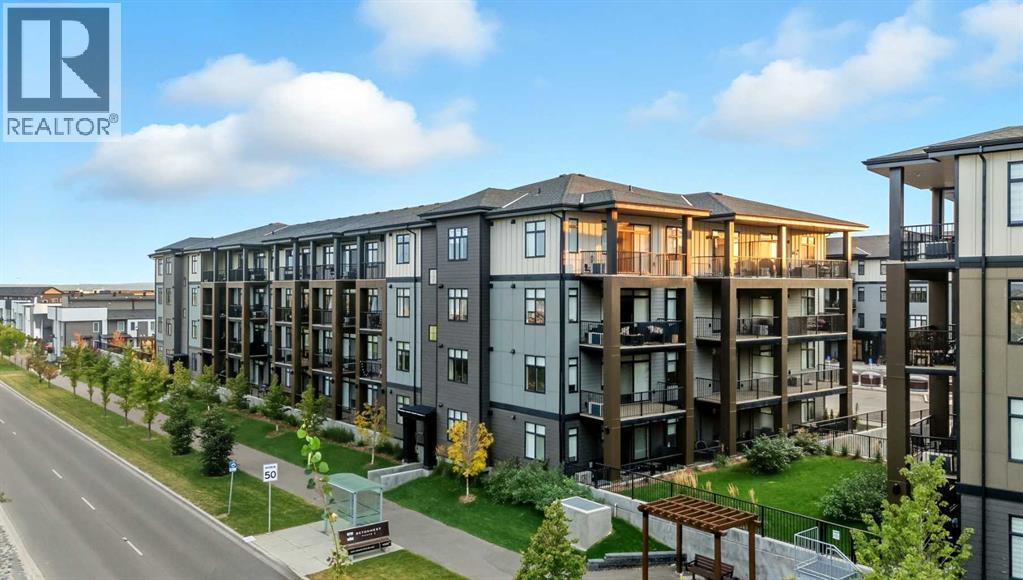
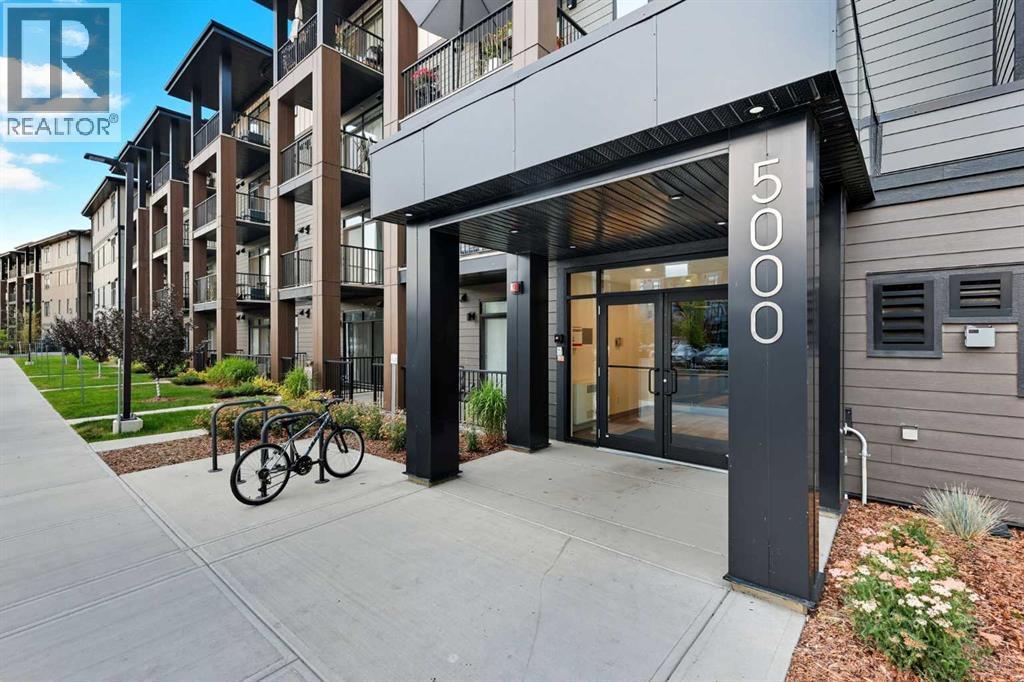
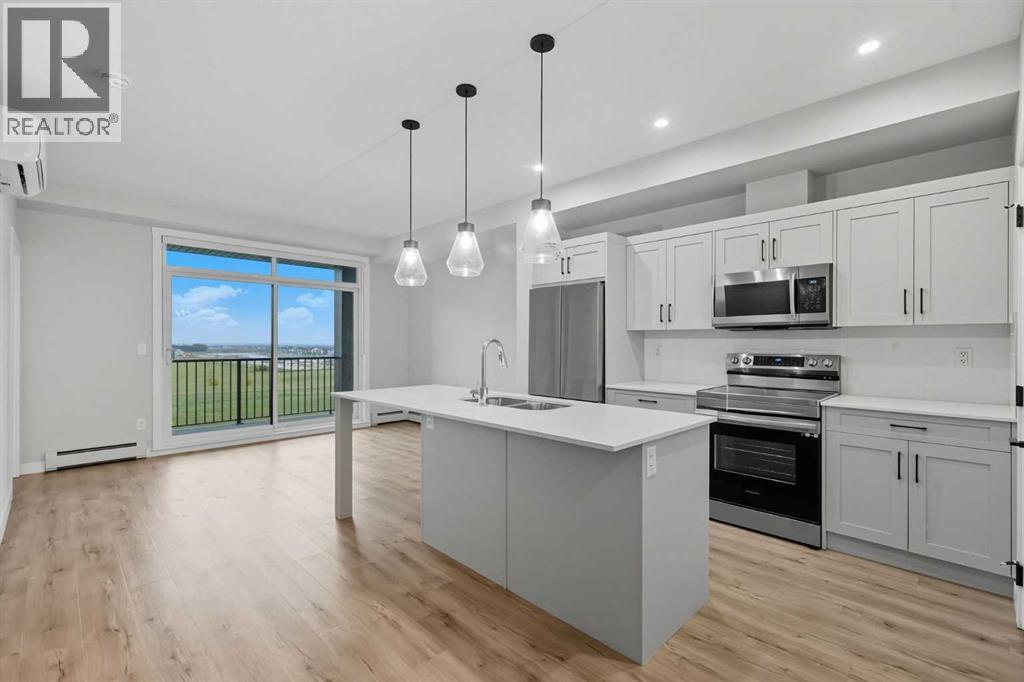
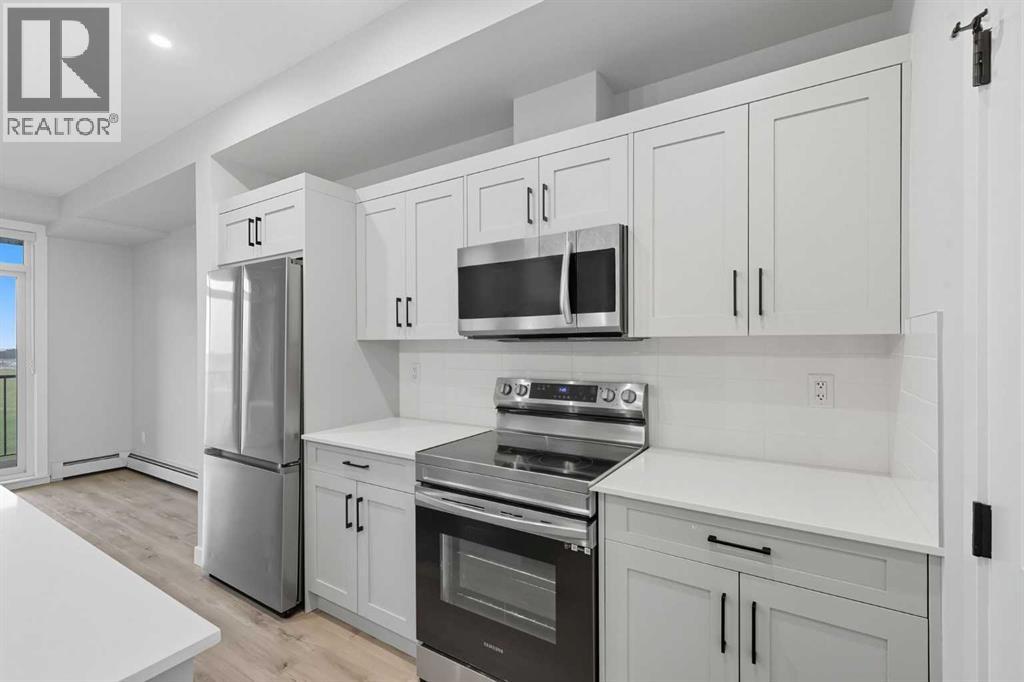
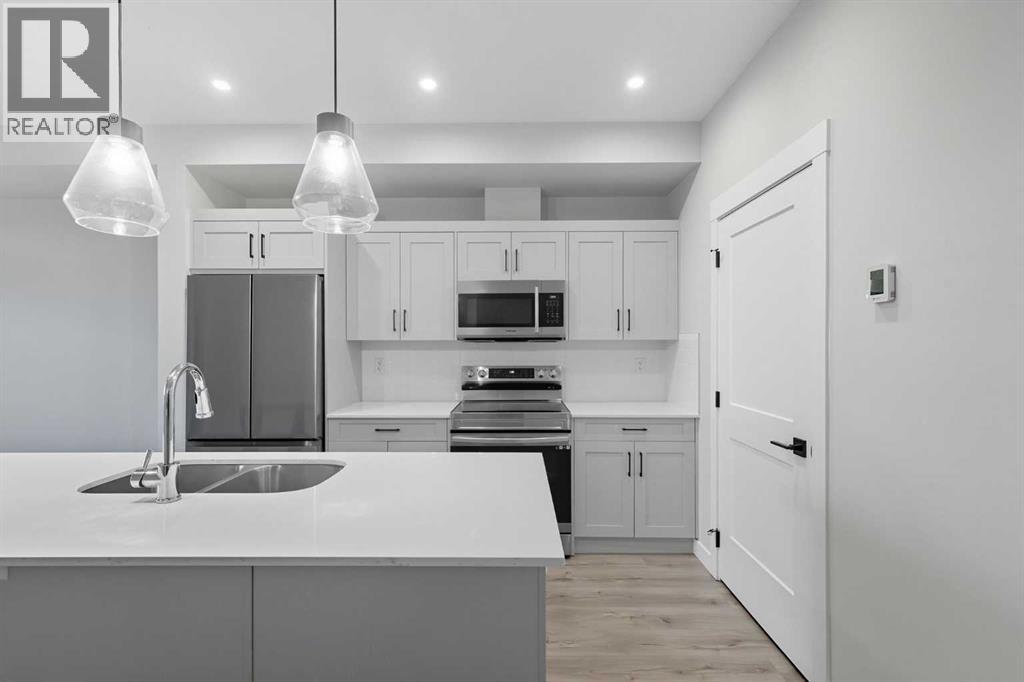
$334,900
5412, 200 Seton Circle SE
Calgary, Alberta, Alberta, T3M3V3
MLS® Number: A2256069
Property description
Perched on the TOP FLOOR in vibrant Seton, this two-bedroom, two-bath residence balances modern design with everyday ease. Inside, more than 700 square feet unfold in an airy, open layout framed by nine-foot ceilings and sunlight that moves across sleek flooring throughout the day.The kitchen is as functional as it is refined: crisp white cabinetry, stainless appliances, and a central island that doubles as a natural gathering point—whether for morning coffee or late-night takeout.Tucked away, the primary suite offers a calm retreat with its own private bath, while the second bedroom—paired with another full bathroom—gives flexibility for guests, a roommate, or a dedicated workspace. In-suite laundry, air conditioning, a titled parking space, and separate storage add quiet practicality to the home’s thoughtful design.Step out to your private balcony for a breath of fresh air and a glimpse of the surrounding community. Beyond the front door, Seton itself becomes part of your lifestyle: restaurants, cafés, the massive YMCA, and South Health Campus all just minutes away.This isn’t simply a condo; it’s a carefully composed space that makes style and convenience feel effortless.
Building information
Type
*****
Appliances
*****
Constructed Date
*****
Construction Material
*****
Construction Style Attachment
*****
Cooling Type
*****
Exterior Finish
*****
Flooring Type
*****
Half Bath Total
*****
Heating Type
*****
Size Interior
*****
Stories Total
*****
Total Finished Area
*****
Land information
Amenities
*****
Size Total
*****
Rooms
Main level
Primary Bedroom
*****
Living room
*****
Kitchen
*****
Bedroom
*****
4pc Bathroom
*****
4pc Bathroom
*****
Courtesy of Nineteen 88 Real Estate
Book a Showing for this property
Please note that filling out this form you'll be registered and your phone number without the +1 part will be used as a password.
