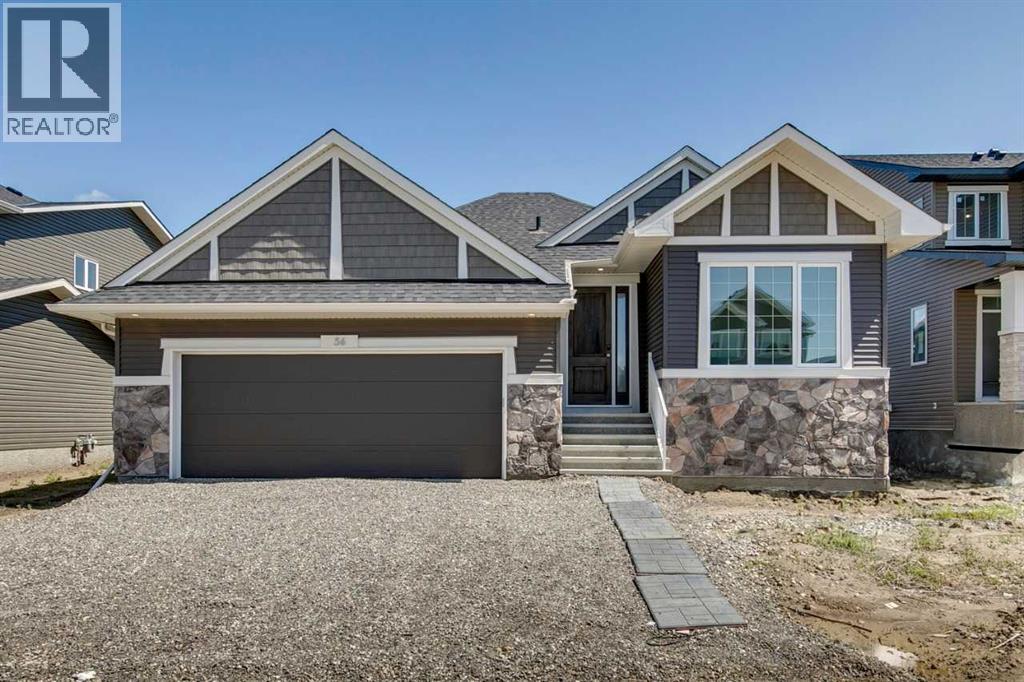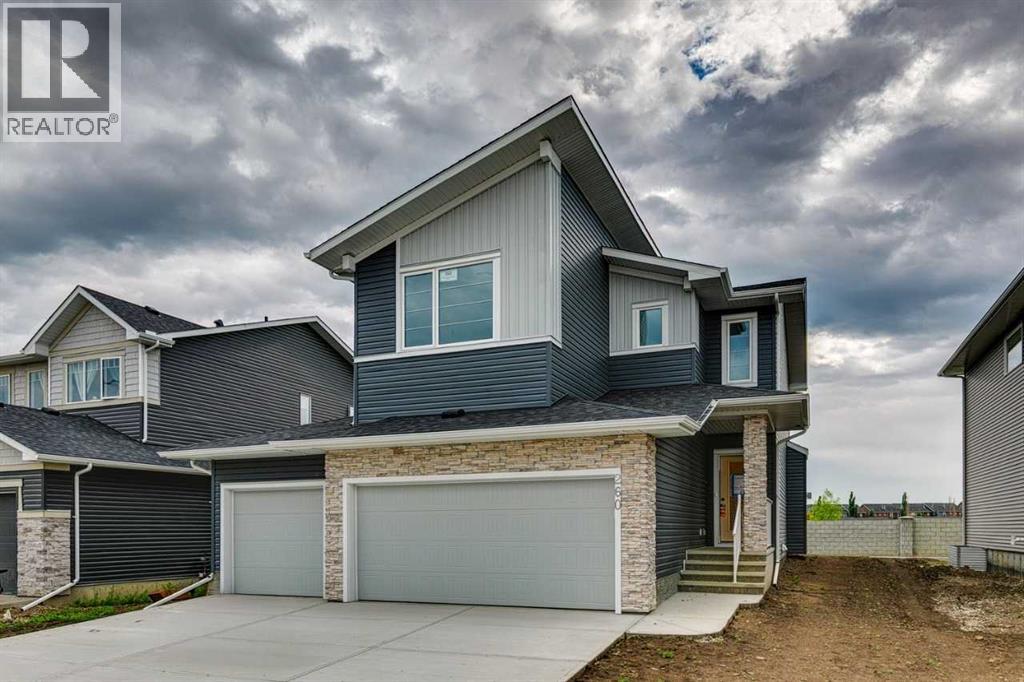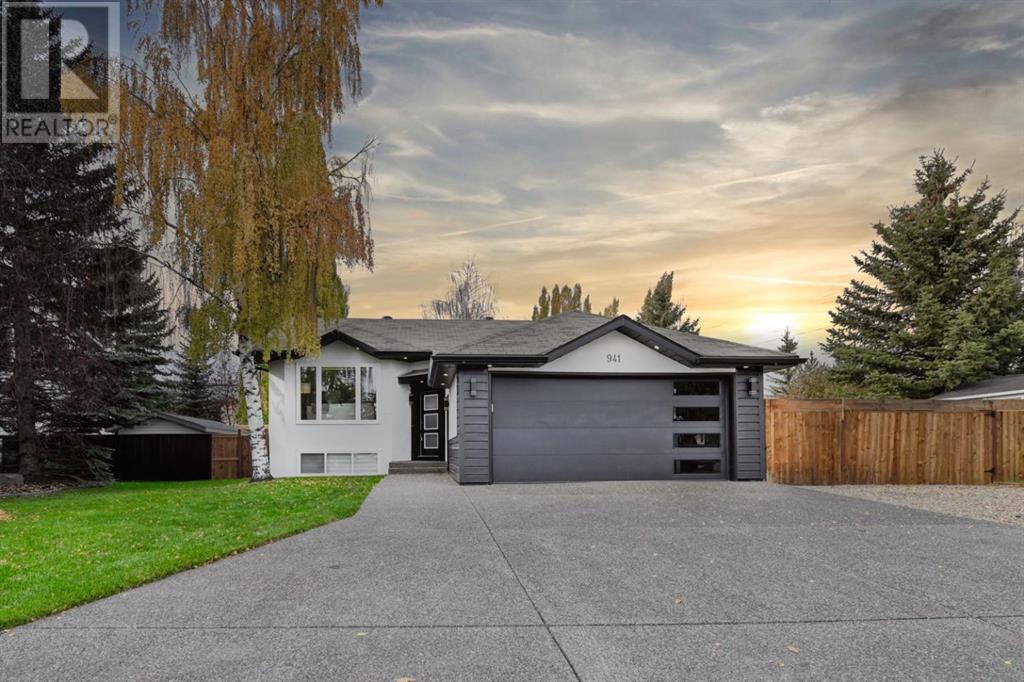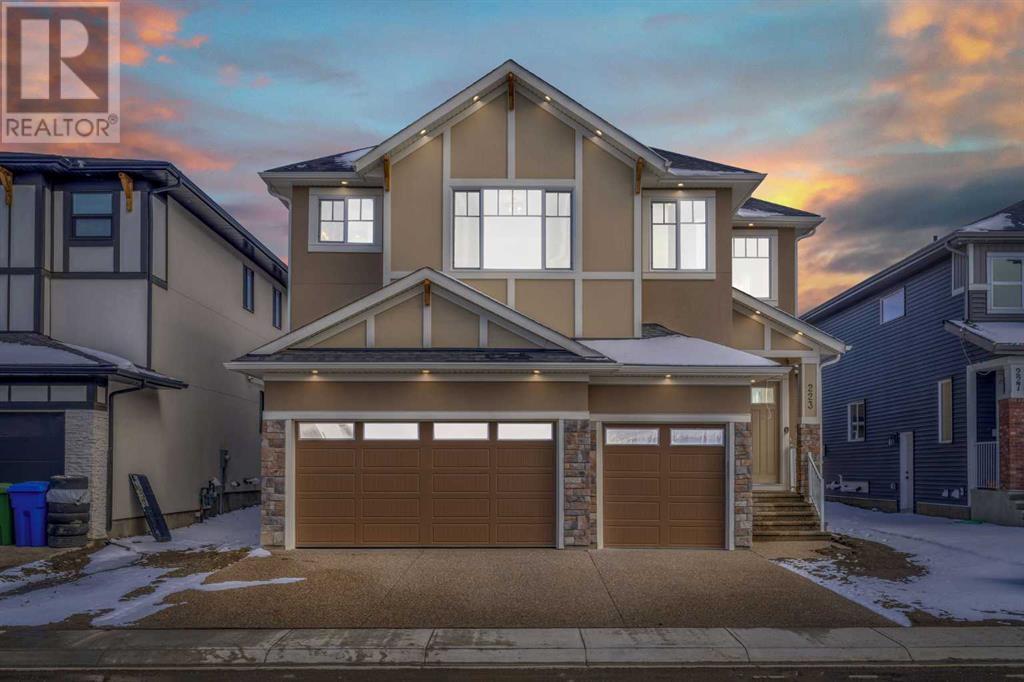Free account required
Unlock the full potential of your property search with a free account! Here's what you'll gain immediate access to:
- Exclusive Access to Every Listing
- Personalized Search Experience
- Favorite Properties at Your Fingertips
- Stay Ahead with Email Alerts





$930,000
465 marina Drive
Chestermere, Alberta, Alberta, T1X1W4
MLS® Number: A2255917
Property description
Welcome to 465 Marina Drive – A Custom-Built Lupi Luxury Home!Nestled beside a serene, treed greenbelt, this beautifully designed home offers a private backyard oasis and exceptional curb appeal with professional landscaping from front to back.Step inside to discover a thoughtfully designed floor plan featuring high-end finishes throughout:Triple Attached Garage:Includes a floor drain, painted and insulated walls, a garage heater, a passage door to the backyard, and a separate utility sink with taps and drain.Main Floor Highlights:Private den/home officeGourmet kitchen with granite countertops, high-end Thermador and KitchenAid stainless steel appliancesSpacious walk-in pantryGreat room with stunning stone fireplace and custom built-in cabinetry Upstairs Retreat:2 oversized bedroomsExpansive bonus room with vaulted ceilingsElegant primary suite featuring a massive walk-in closet and a luxurious 5-piece ensuite Exterior & Finishing Touches:Professionally landscaped yard with decorative stone, retaining walls, trees, and shrubsHand-scraped hardwood flooring and elegant ceramic tile throughoutExposed aggregate concrete driveway and walkwaysAdditional Features:Custom door headers throughout Central air conditioningTwo high-efficiency furnacesTwo humidifiersWater softener systemThis is more than a home – it’s a lifestyle. Immaculately maintained and loaded with upgrades, 465 Marina Drive is a must-see. Book your private viewing today and experience luxury living at its finest!
Building information
Type
*****
Appliances
*****
Basement Development
*****
Basement Type
*****
Constructed Date
*****
Construction Style Attachment
*****
Cooling Type
*****
Exterior Finish
*****
Fireplace Present
*****
FireplaceTotal
*****
Flooring Type
*****
Foundation Type
*****
Half Bath Total
*****
Heating Fuel
*****
Heating Type
*****
Size Interior
*****
Stories Total
*****
Total Finished Area
*****
Land information
Amenities
*****
Fence Type
*****
Size Depth
*****
Size Frontage
*****
Size Irregular
*****
Size Total
*****
Rooms
Main level
Great room
*****
Other
*****
Dining room
*****
Kitchen
*****
Pantry
*****
2pc Bathroom
*****
Den
*****
Foyer
*****
Second level
Other
*****
5pc Bathroom
*****
Primary Bedroom
*****
Bedroom
*****
Bedroom
*****
5pc Bathroom
*****
Bonus Room
*****
Courtesy of RE/MAX House of Real Estate
Book a Showing for this property
Please note that filling out this form you'll be registered and your phone number without the +1 part will be used as a password.









