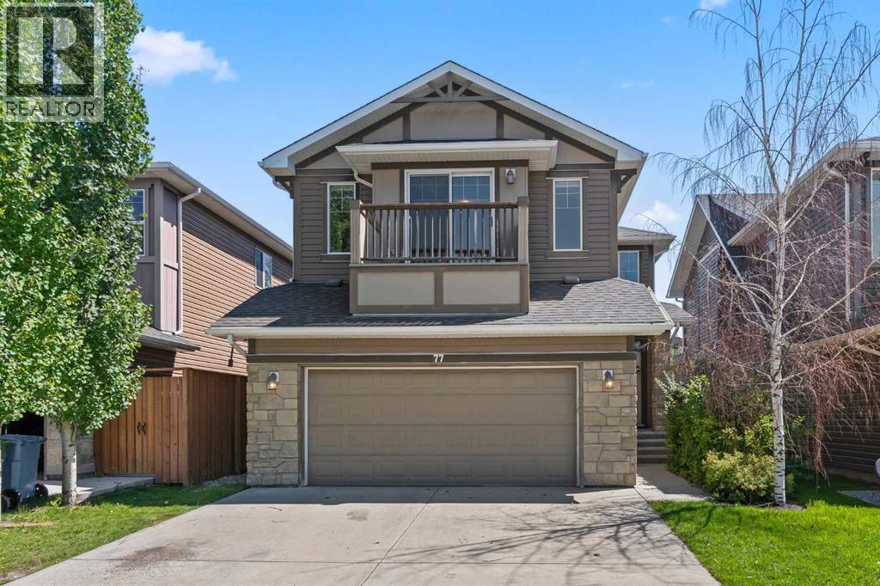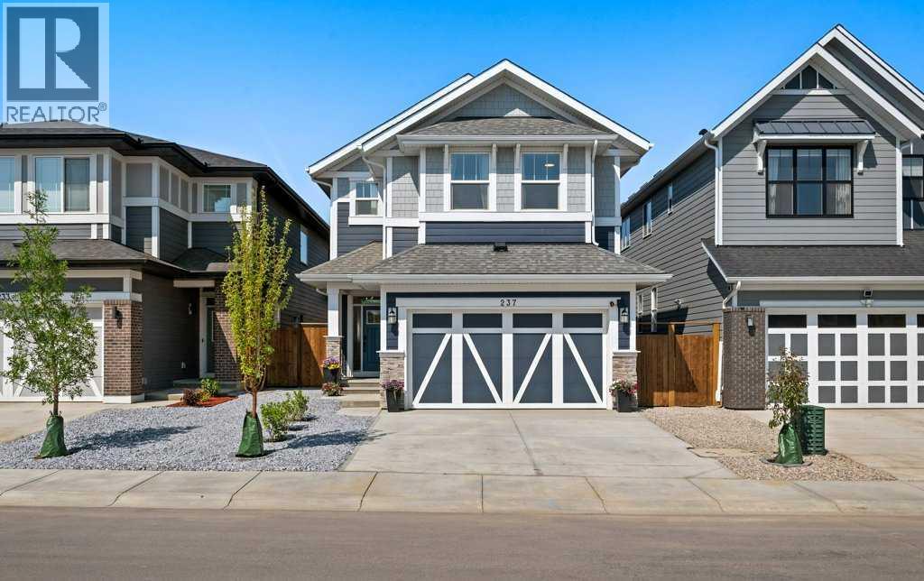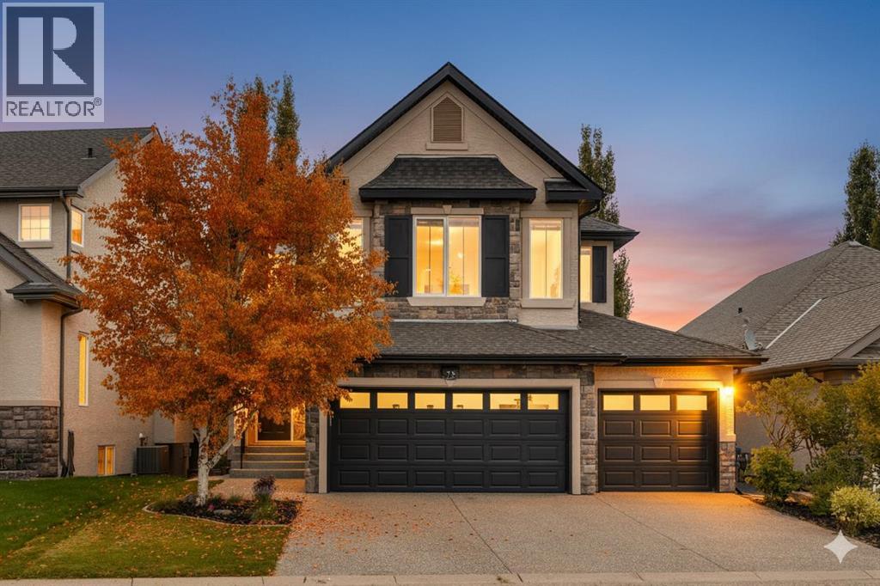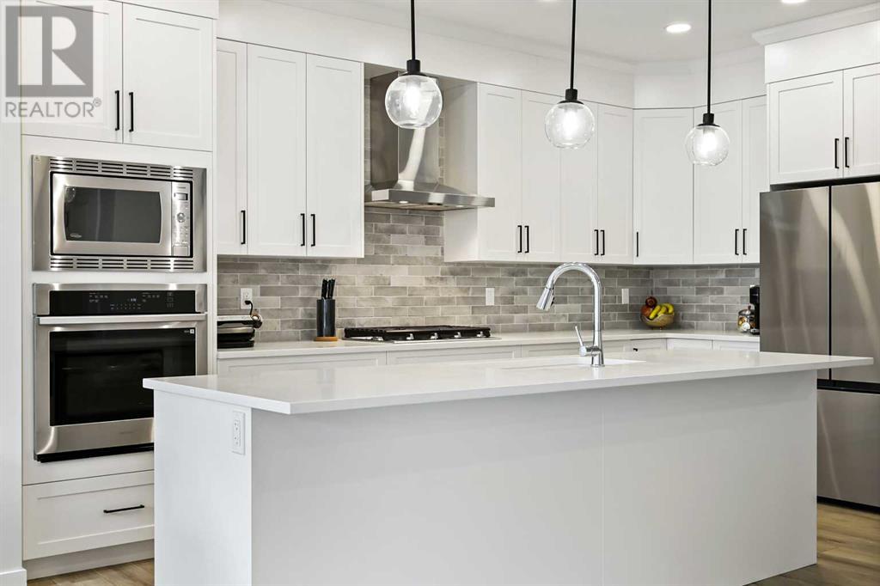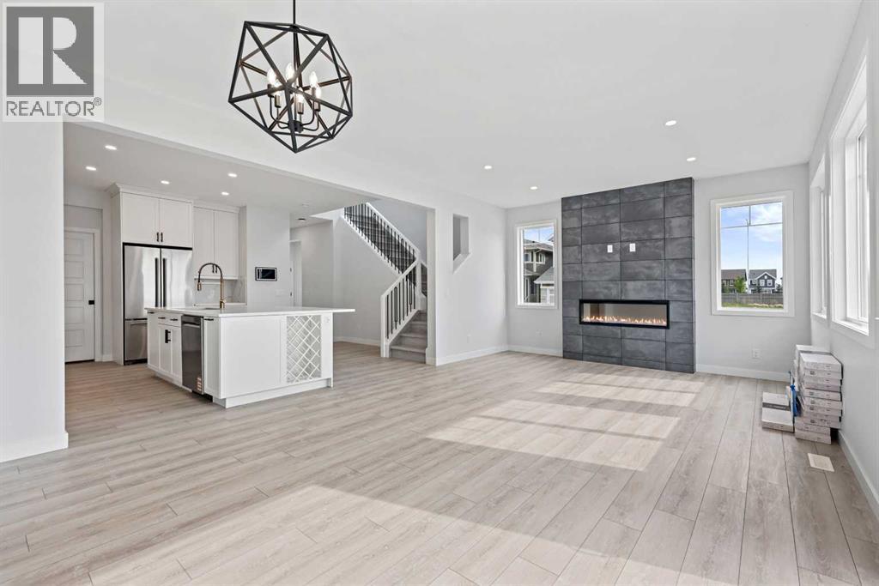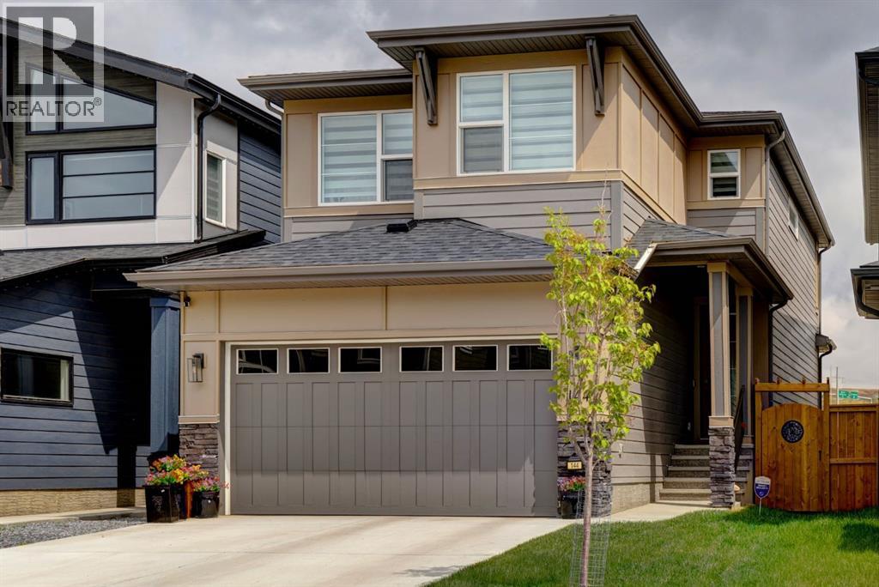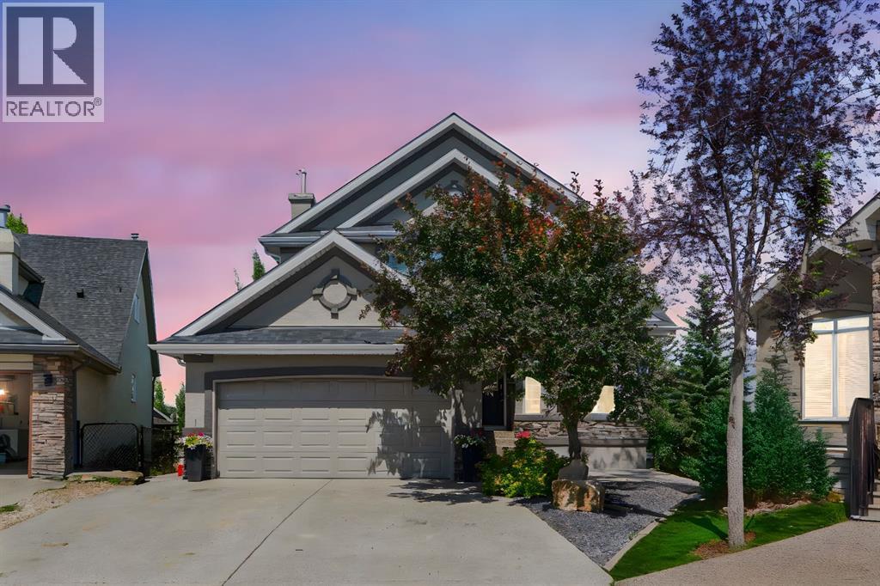Free account required
Unlock the full potential of your property search with a free account! Here's what you'll gain immediate access to:
- Exclusive Access to Every Listing
- Personalized Search Experience
- Favorite Properties at Your Fingertips
- Stay Ahead with Email Alerts
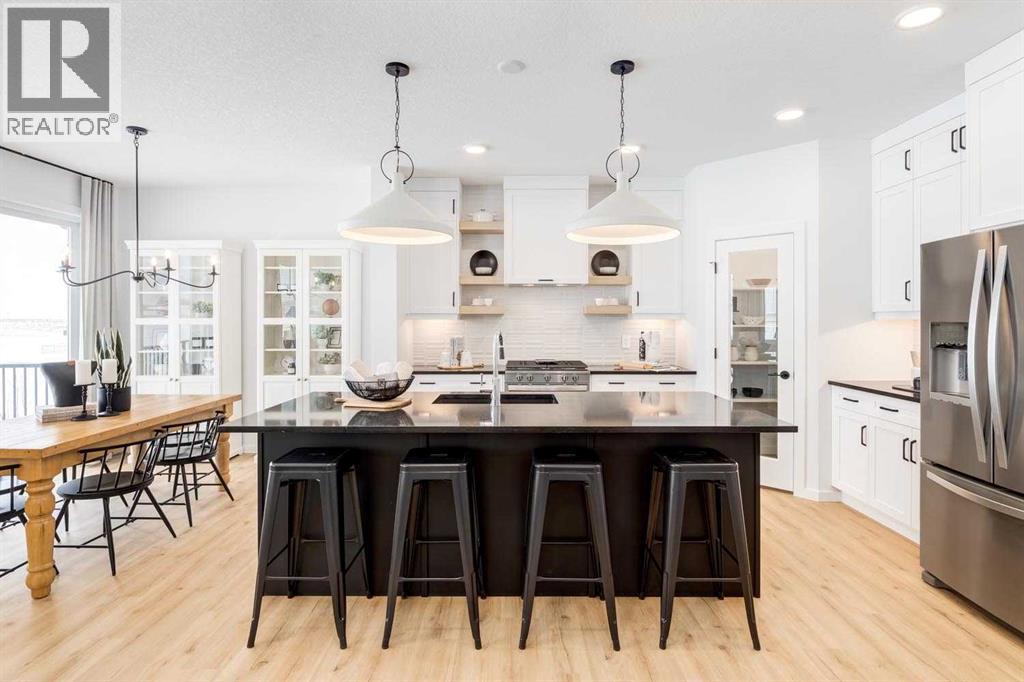
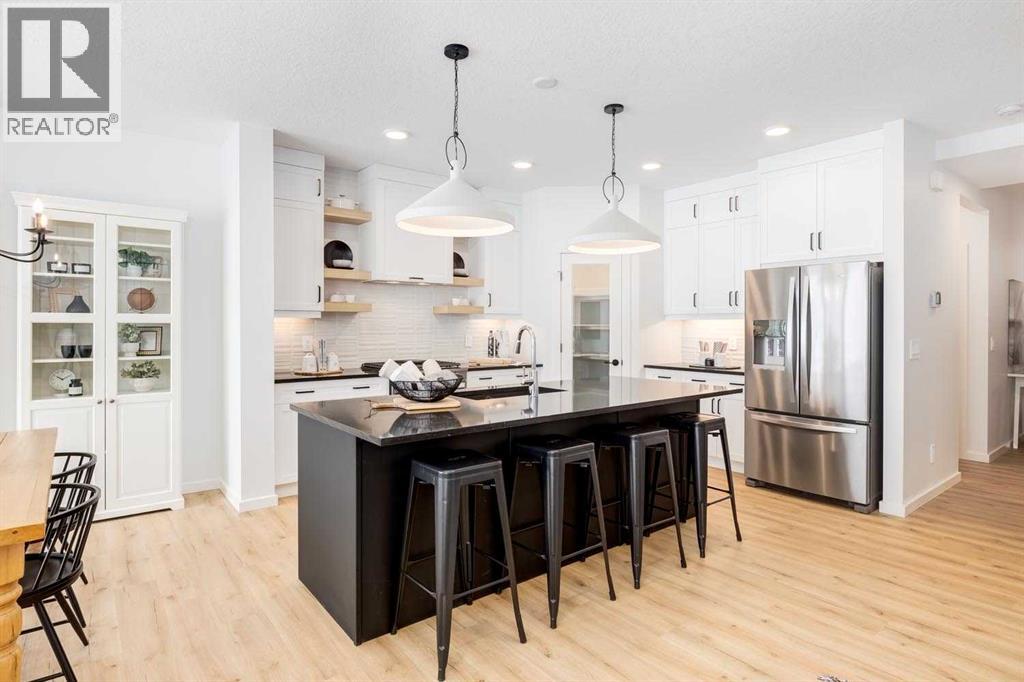
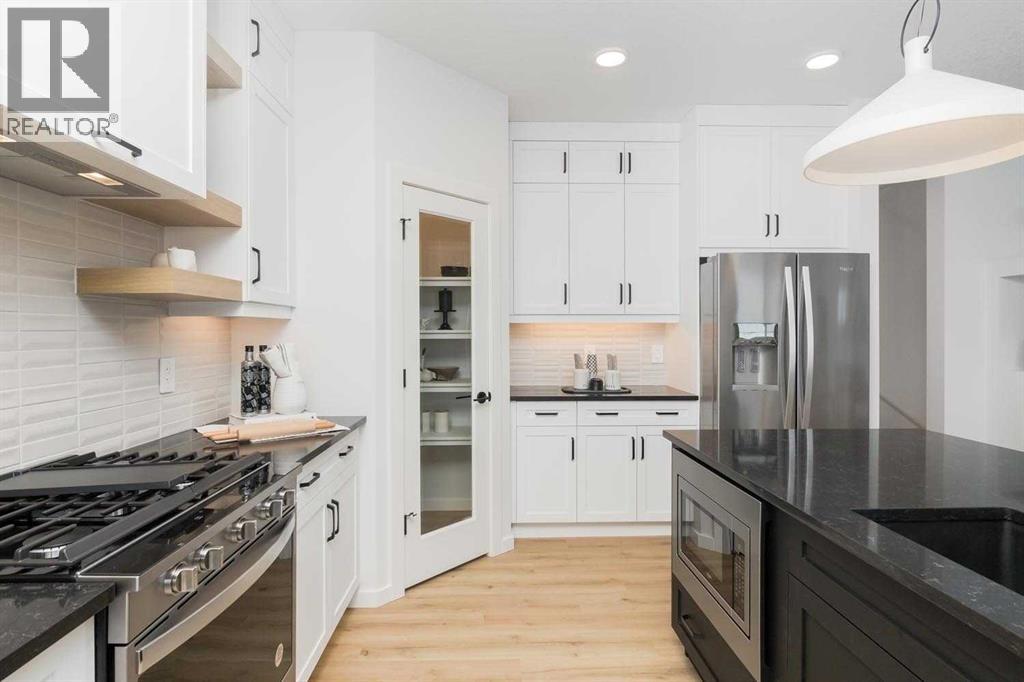
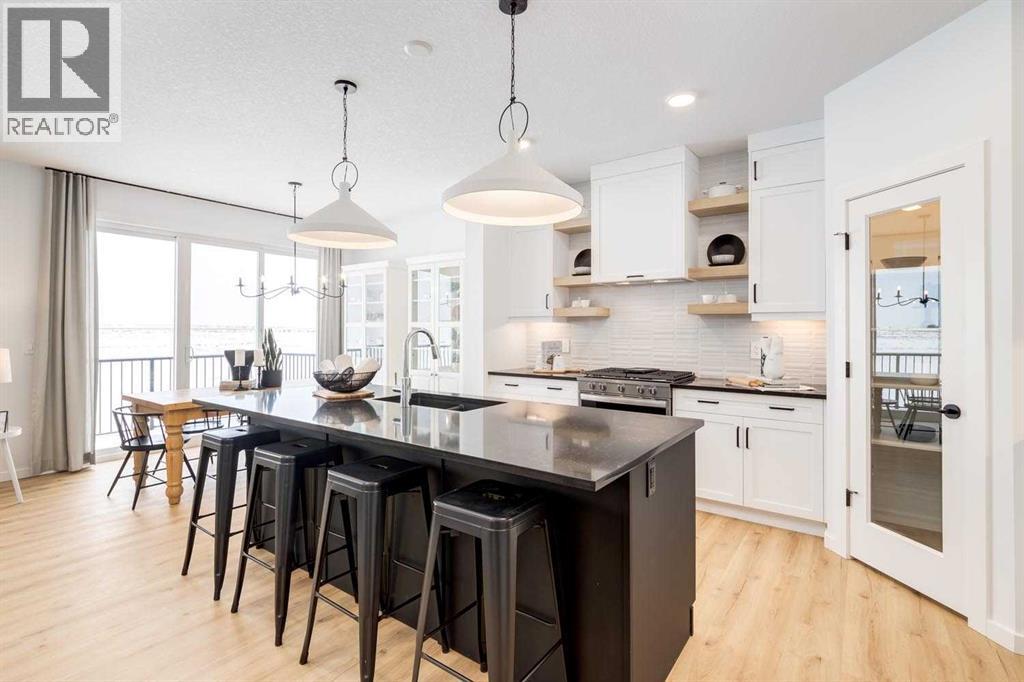
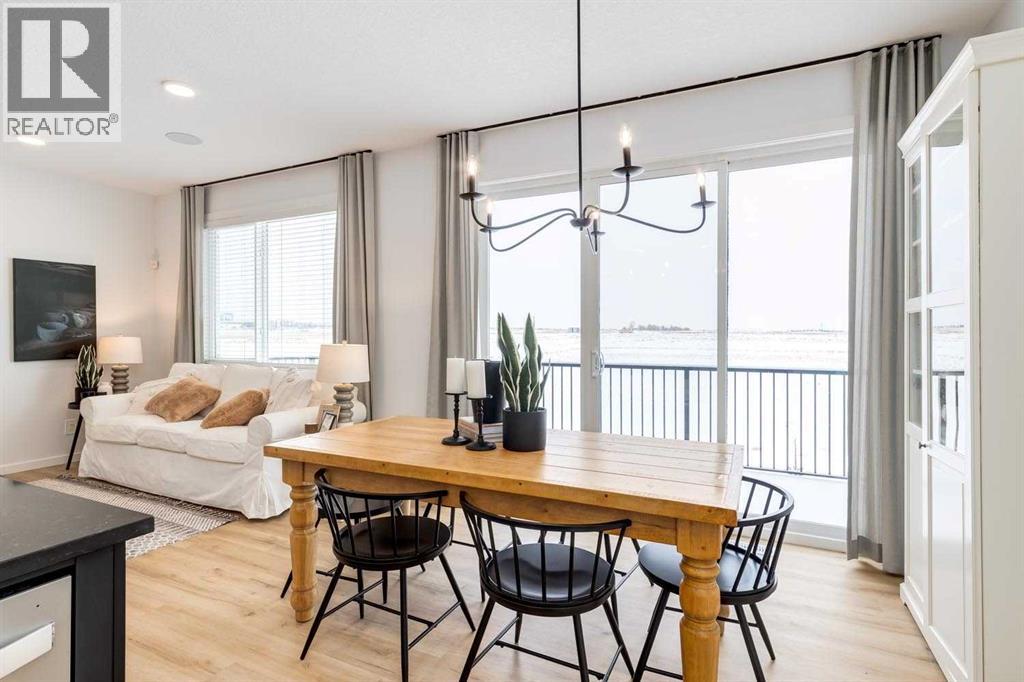
$949,900
144 Mallard Grove SE
Calgary, Alberta, Alberta, T3S0E2
MLS® Number: A2255684
Property description
Calm, cohesive, and quietly luxurious—this SHOWHOME was designed to live beautifully every day, and then some. Set on a WALKOUT LOT BACKING ONTO GREENSPACE AND THE POND, this home offers 3,264 SQ FT OF FINISHED LIVING SPACE and frames the view from all levels without the feeling of neighbours behind. Inside, the main floor keeps the mood effortless: a kitchen with FULL-HEIGHT CABINETRY TO THE CEILING, GAS RANGE with a CUSTOM WOOD-CLAD HOOD, QUARTZ COUNTERS, BUILT-IN MICROWAVE, a SILGRANIT UNDERMOUNT SINK, and PANTRY BUILT-INS that keep the counters photo-ready. The living room centres on a 50" ELECTRIC FIREPLACE with rustic wood mantle; a three-section patio door draws you onto the FULL-WIDTH RAISED DECK for easy indoor-outdoor flow.Work and study have a proper address: the DEDICATED OFFICE/STUDY with DUAL BUILT-IN DESKS and a central bookcase. Nearby, the MAIN-FLOOR BEDROOM pairs with a 3-PIECE CHEATER ENSUITE BATH for easy hosting or multi-generational living. Up front, the entry, closet, and built-in mudroom absorb the traffic and the mess, keeping the rest of the home ready for the fun.Upstairs, the BONUS ROOM LOFT is anchored by a LIBRARY-STYLE BUILT-IN WALL—equal parts statement and storage. The primary bedroom adds a 5-PIECE ENSUITE WITH SOAKER TUB and GENEROUS WALK-IN CLOSET, while two more bedrooms (each with its own walk-in) and an UPPER LAUNDRY WITH SINK keep weekends efficient. Downstairs, the FINISHED WALKOUT BASEMENT opens through another three-panel door to the covered patio and backyard beyond. A WET BAR with SILGRANIT SINK sets the tone for game nights; there’s a bright REC AREA, a BEDROOM with walk-in closet, a FULL BATH, and a FLEX ROOM WITH STORAGE of its own (home gym, hobby, or quiet office, your call). Paths loop out beyond the back fence, connecting you to nature in Rangeview by Genstar.Mechanical and comfort details are future-ready: CENTRAL AIR CONDITIONING, a 3-ZONE FURNACE, 200+ AMP SERVICE, and an upgraded 80-GALLON HOT WATER TA NK. Outside, an exterior gas line is roughed-in and ready for your BBQ. Parking is easy with a DOUBLE ATTACHED GARAGE and a proper driveway. If timing matters, estimated possession is late October—ideal for getting settled before winter.FINISHED, POLISHED, and (almost) MOVE-IN READY ON A WALKOUT POND LOT. Schedule a private showing and make the simplest move of your year!
Building information
Type
*****
Amperage
*****
Appliances
*****
Basement Development
*****
Basement Features
*****
Basement Type
*****
Constructed Date
*****
Construction Material
*****
Construction Style Attachment
*****
Cooling Type
*****
Exterior Finish
*****
Fireplace Present
*****
FireplaceTotal
*****
Fire Protection
*****
Flooring Type
*****
Foundation Type
*****
Half Bath Total
*****
Heating Fuel
*****
Heating Type
*****
Size Interior
*****
Stories Total
*****
Total Finished Area
*****
Utility Power
*****
Land information
Amenities
*****
Fence Type
*****
Landscape Features
*****
Size Depth
*****
Size Frontage
*****
Size Irregular
*****
Size Total
*****
Rooms
Upper Level
Other
*****
5pc Bathroom
*****
Primary Bedroom
*****
Other
*****
Bedroom
*****
Other
*****
Bedroom
*****
3pc Bathroom
*****
Laundry room
*****
Loft
*****
Bonus Room
*****
Main level
Other
*****
Living room
*****
Pantry
*****
Kitchen
*****
3pc Bathroom
*****
Other
*****
Bedroom
*****
Office
*****
Other
*****
Other
*****
Basement
3pc Bathroom
*****
Other
*****
Other
*****
Other
*****
Bedroom
*****
Recreational, Games room
*****
Courtesy of CIR Realty
Book a Showing for this property
Please note that filling out this form you'll be registered and your phone number without the +1 part will be used as a password.
