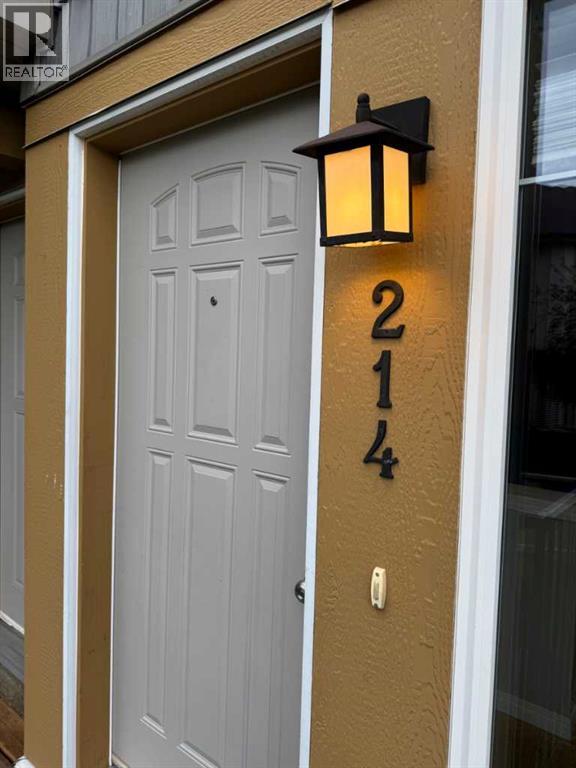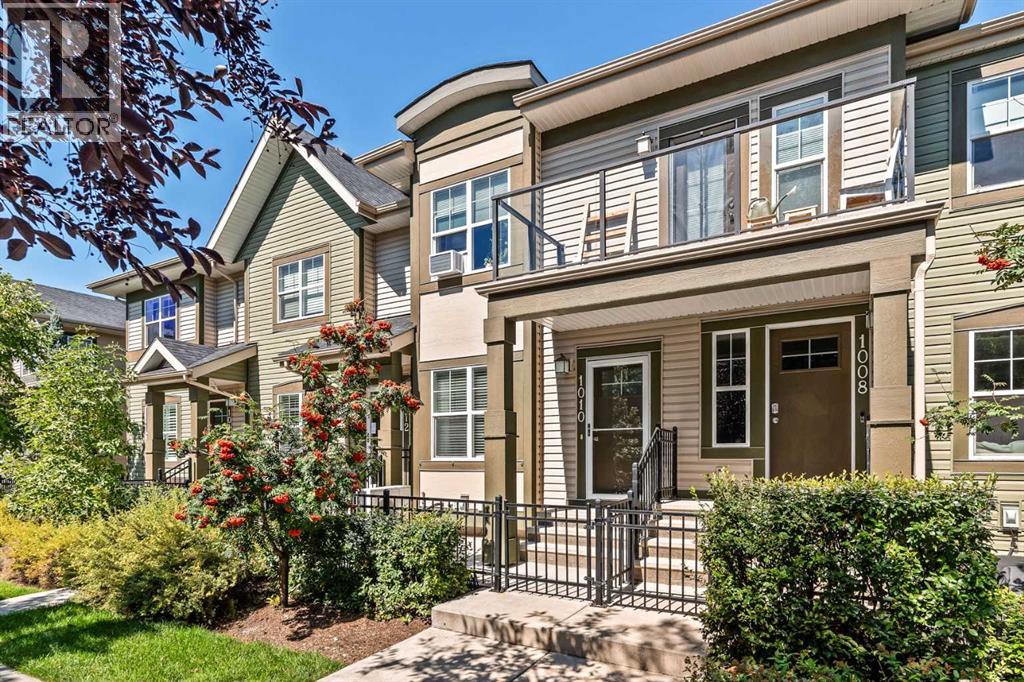Free account required
Unlock the full potential of your property search with a free account! Here's what you'll gain immediate access to:
- Exclusive Access to Every Listing
- Personalized Search Experience
- Favorite Properties at Your Fingertips
- Stay Ahead with Email Alerts





$360,000
307 Mckenzie Towne Square SE
Calgary, Alberta, Alberta, T2Z1E3
MLS® Number: A2255663
Property description
Welcome to 307 McKenzie Towne Sq SE, a charming bungalow-style townhouse designed for comfort, convenience, and low-maintenance living in the heart of McKenzie Towne. This air conditioned home is Ideal for first-time buyers, downsizers, or those seeking the ease of single-level living, Inside, you'll find 2 spacious bedrooms, including a generous master and a versatile secondary bedroom, alongside a well-appointed full bath—all conveniently located on the main level. The open-concept layout features a bright living area, perfect for relaxing or entertaining. The kitchen, equipped with quartz countertops, flows seamlessly into the dining and living areas, creating a welcoming atmosphere. Enjoy the added convenience of in-unit laundry, also on the main floor, and direct access to the insulated, tandem garage, which accommodates 2 vehicles and offers extra storage for Calgary’s winter months. Living in the sought-after Mosaic Mirage complex means you’ll be surrounded by walking paths, parks, and green spaces. Elgin Hill Park and McKenzie Towne Pond are just steps away for outdoor enjoyment. Families will appreciate the nearby schools, including McKenzie Towne School and St. Albert the Great School, while the vibrant High Street offers shops, restaurants, and essential services. Public transit options are excellent, with the McKenzie Towne Transit Hub providing easy connections to downtown and beyond. Commuters will also benefit from quick access to Deerfoot Trail and Stoney Trail, making it easy to get around the city. Don’t miss out on this cozy, well-located home in a vibrant community. Contact your favourite realtor today to schedule a viewing!
Building information
Type
*****
Appliances
*****
Architectural Style
*****
Basement Type
*****
Constructed Date
*****
Construction Material
*****
Construction Style Attachment
*****
Cooling Type
*****
Exterior Finish
*****
Flooring Type
*****
Foundation Type
*****
Half Bath Total
*****
Heating Type
*****
Size Interior
*****
Stories Total
*****
Total Finished Area
*****
Land information
Amenities
*****
Fence Type
*****
Landscape Features
*****
Size Total
*****
Rooms
Main level
Other
*****
Primary Bedroom
*****
Bedroom
*****
4pc Bathroom
*****
Kitchen
*****
Living room
*****
Other
*****
Basement
Furnace
*****
Storage
*****
Main level
Other
*****
Primary Bedroom
*****
Bedroom
*****
4pc Bathroom
*****
Kitchen
*****
Living room
*****
Other
*****
Basement
Furnace
*****
Storage
*****
Courtesy of Royal LePage Benchmark
Book a Showing for this property
Please note that filling out this form you'll be registered and your phone number without the +1 part will be used as a password.









