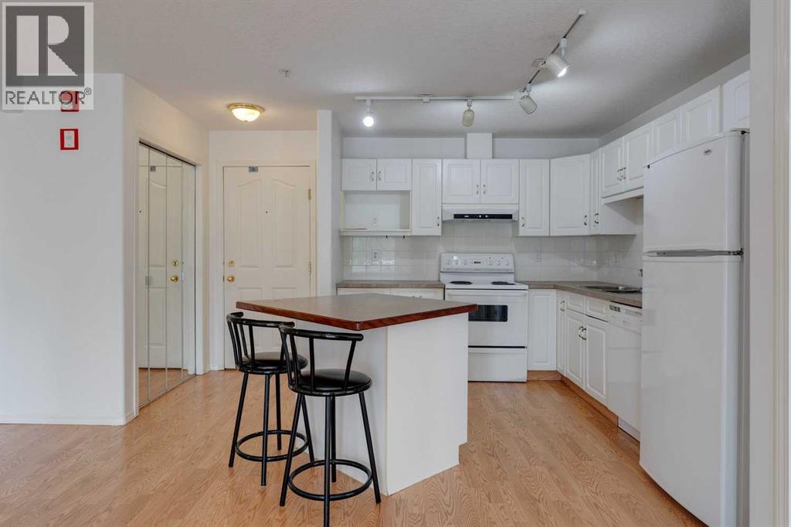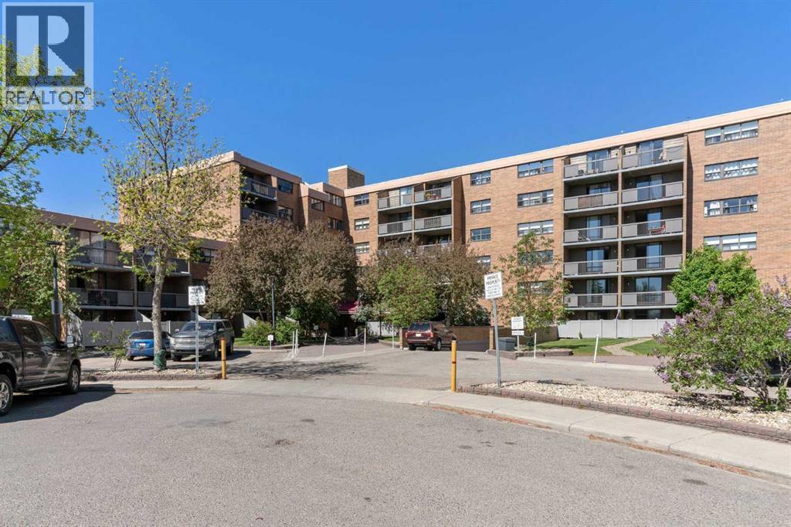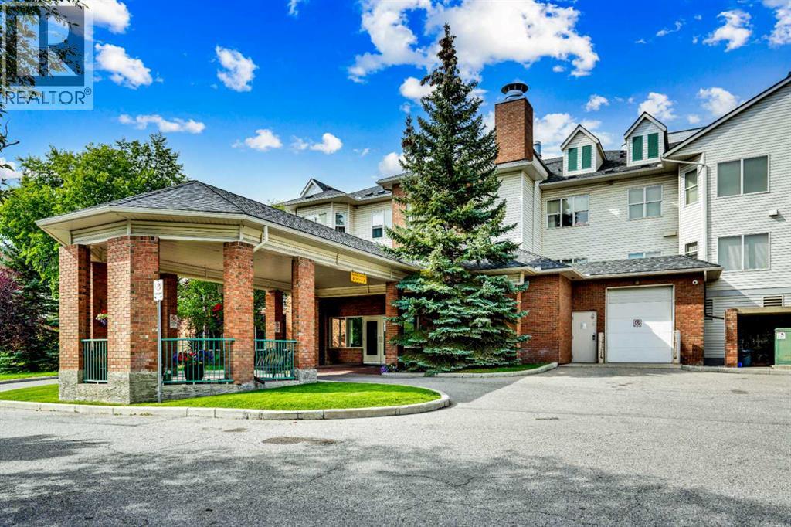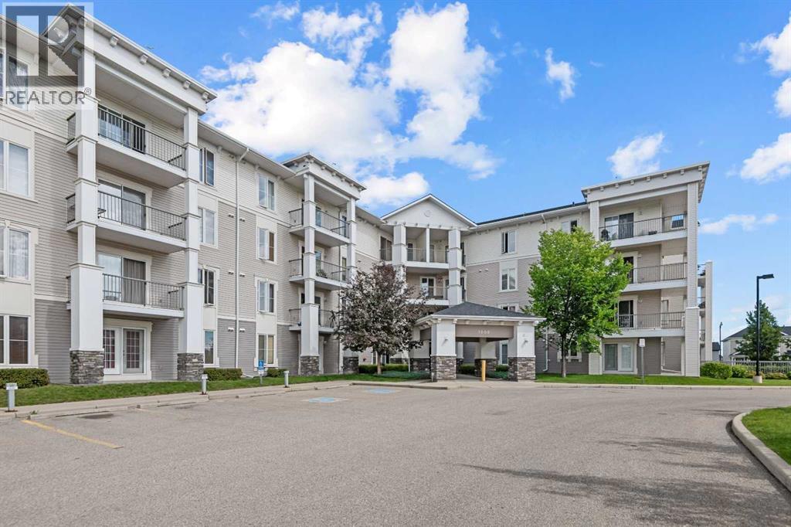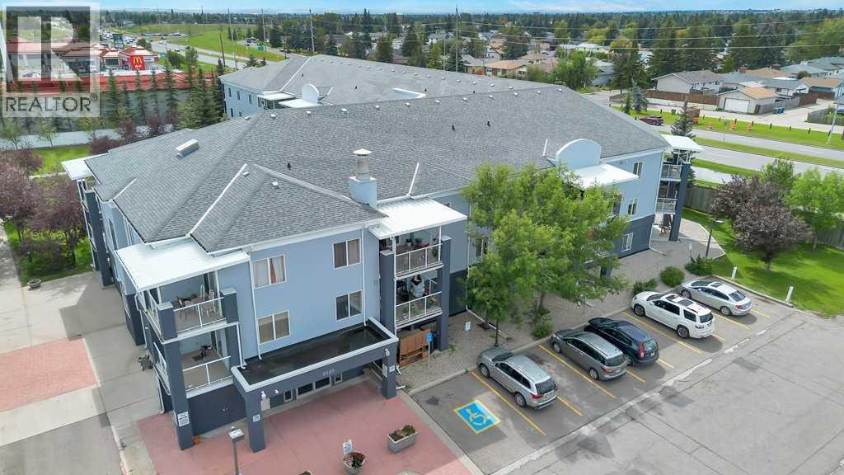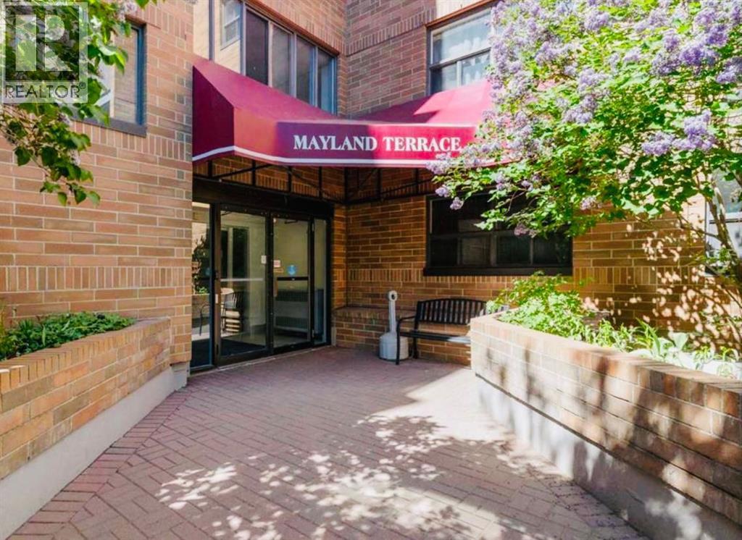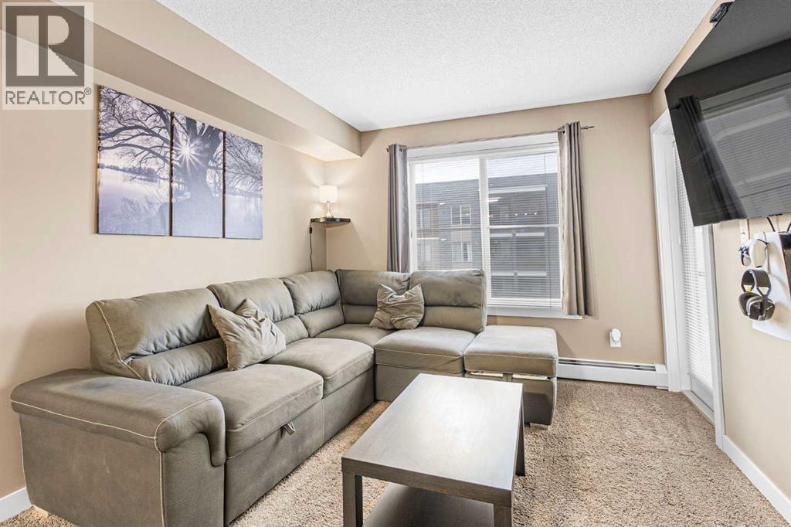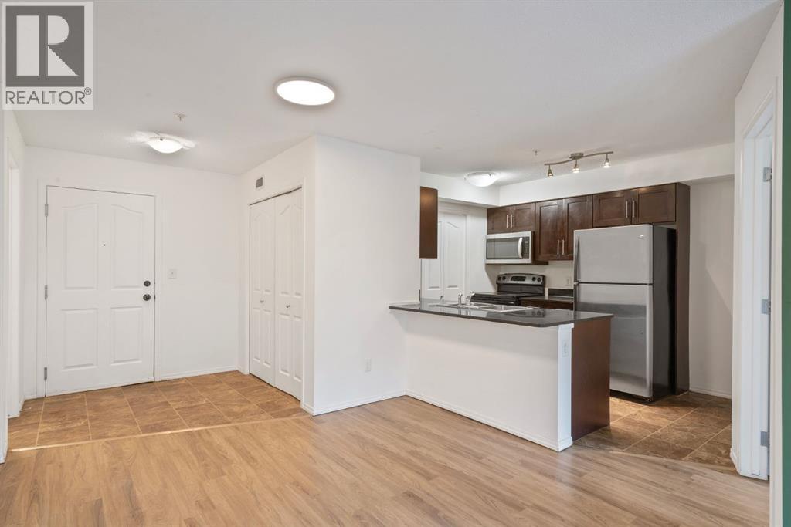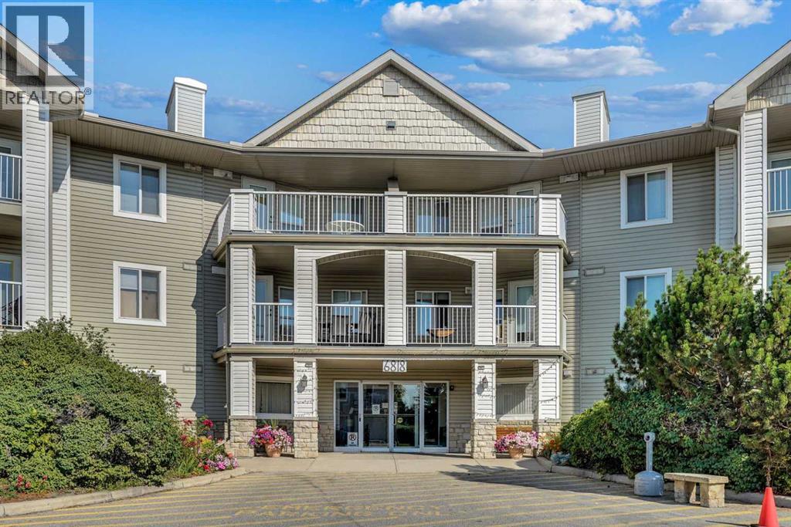Free account required
Unlock the full potential of your property search with a free account! Here's what you'll gain immediate access to:
- Exclusive Access to Every Listing
- Personalized Search Experience
- Favorite Properties at Your Fingertips
- Stay Ahead with Email Alerts
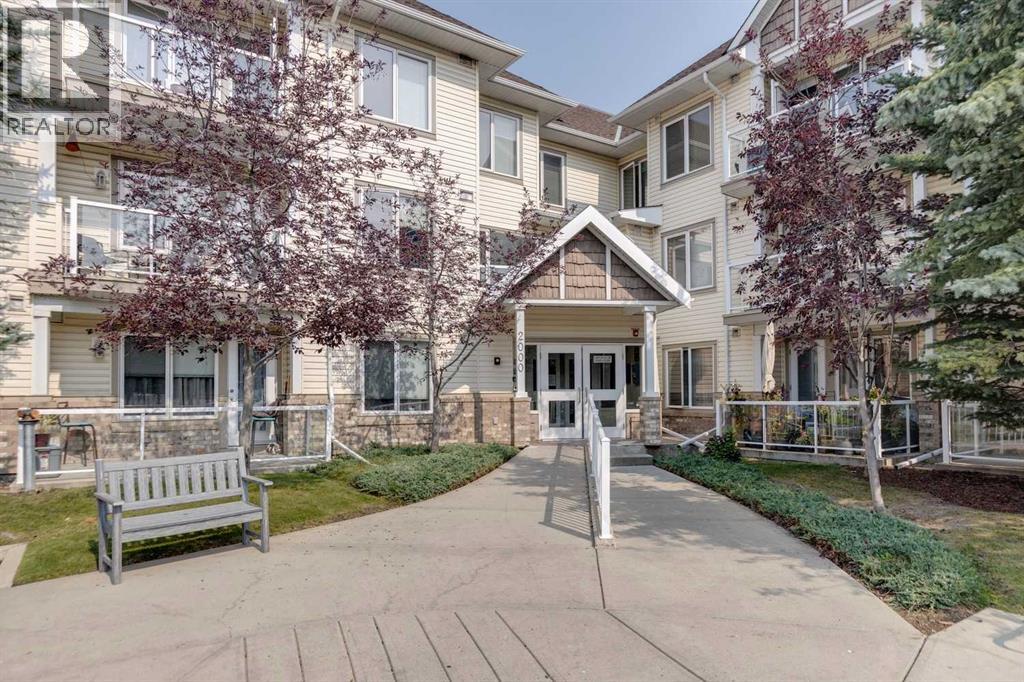
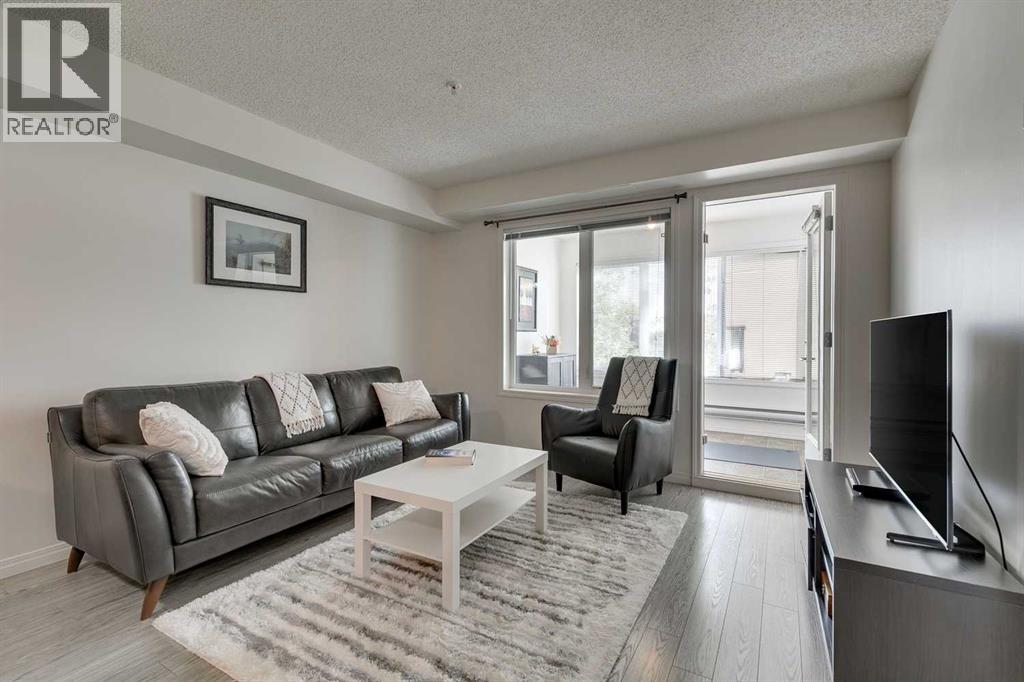
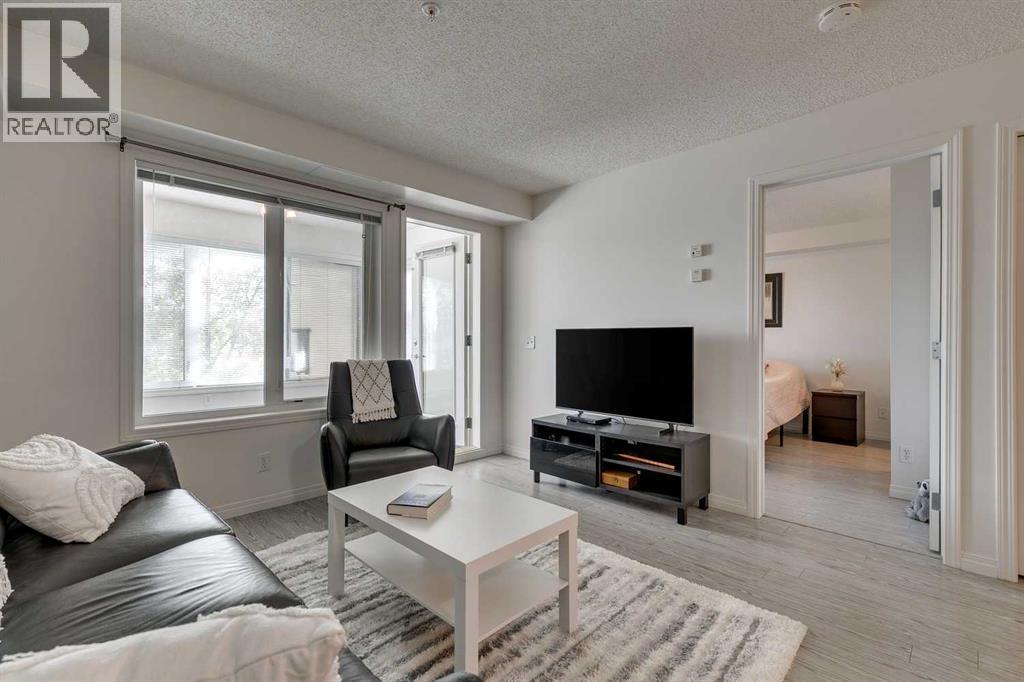
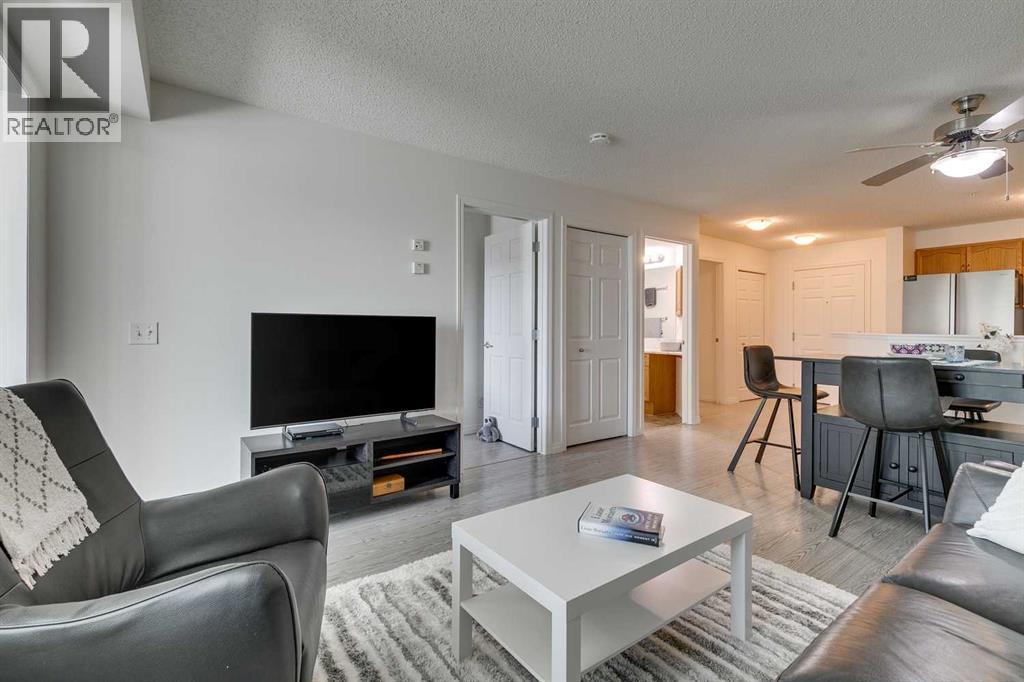
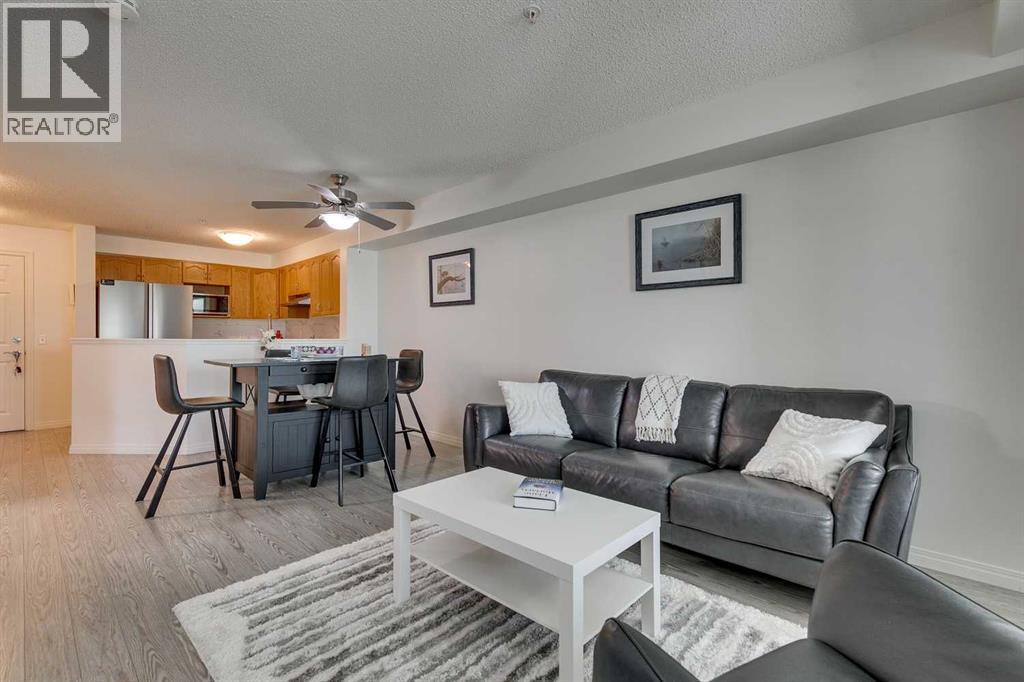
$219,900
2112, 5200 44 Avenue NE
Calgary, Alberta, Alberta, T1Y7L4
MLS® Number: A2255655
Property description
ABSOLUTELY IMMACULATE 814 SQFT ONE BEDROOM PLUS DEN WITH A HEATED SUNROOM! Very open floor plan with vinyl plank flooring & bright sunny east exposure. Freshly painted throughout, upgraded features include new countertops, kitchen sink & tap plus all new top of the line stainless kitchen appliances. Good sized kitchen with excellent counter & cabinet space plus a raised breakfast bar overlooking a good sized dining area & large living room. The den has a sprinkler & could be used as a spare bedroom or an office. The king sized master bedroom easily accommodates a full bedroom suite & includes a spacious walk-in closet. The 4 pc bath has lots of storage plus counter space & the in suite laundry is very conveniently located. The headed sunroom is a huge bonus & is perfect for soaking up the sun or just relaxing with a cup of coffee. The excellent light makes it a perfect sewing or crafting space & your plants will love it. This main floor suite includes assigned heated underground parking & a dedicated storage locker. This 50+ complex is well managed & maintained & features a very active social group with a well equipped activity room. Lots of visitor parking available for your guests & a convenient location close to transit, shopping & easy access to the new Ring Road System.
Building information
Type
*****
Amenities
*****
Appliances
*****
Constructed Date
*****
Construction Style Attachment
*****
Cooling Type
*****
Exterior Finish
*****
Flooring Type
*****
Foundation Type
*****
Half Bath Total
*****
Heating Fuel
*****
Heating Type
*****
Size Interior
*****
Stories Total
*****
Total Finished Area
*****
Land information
Amenities
*****
Size Total
*****
Rooms
Main level
4pc Bathroom
*****
Laundry room
*****
Foyer
*****
Primary Bedroom
*****
Sunroom
*****
Den
*****
Kitchen
*****
Dining room
*****
Living room
*****
Courtesy of RE/MAX Landan Real Estate
Book a Showing for this property
Please note that filling out this form you'll be registered and your phone number without the +1 part will be used as a password.
