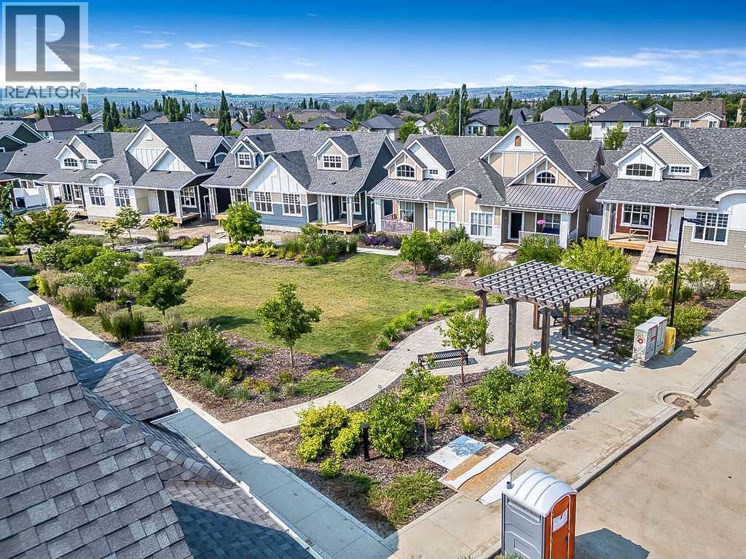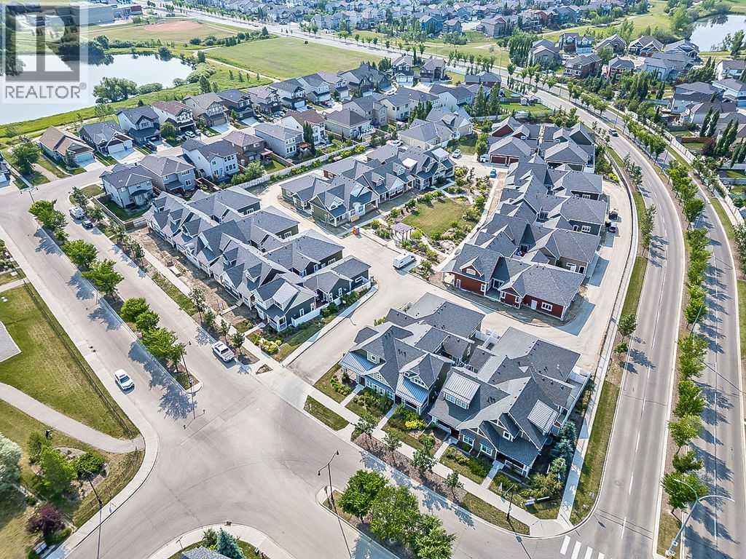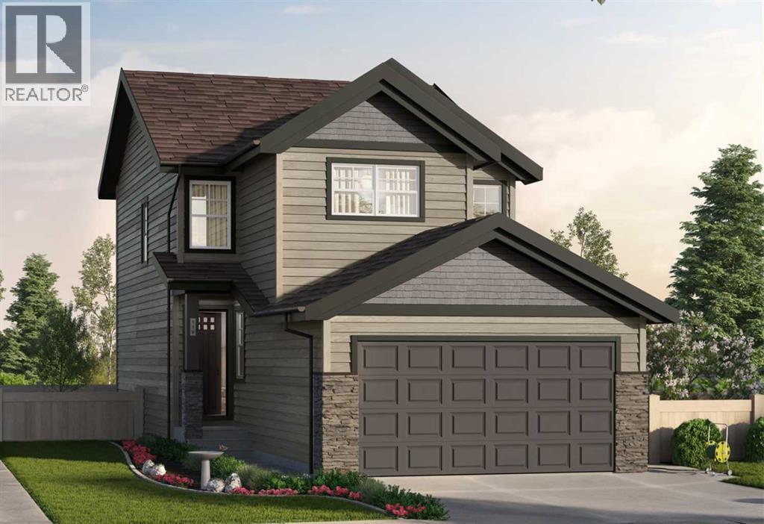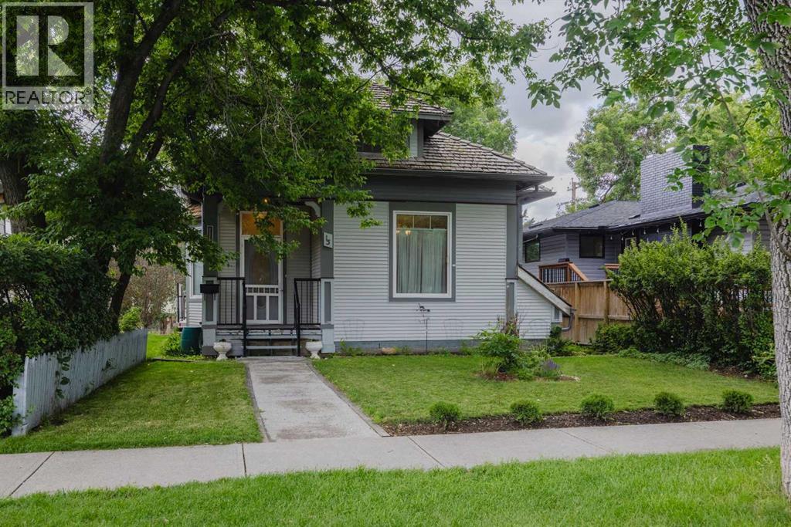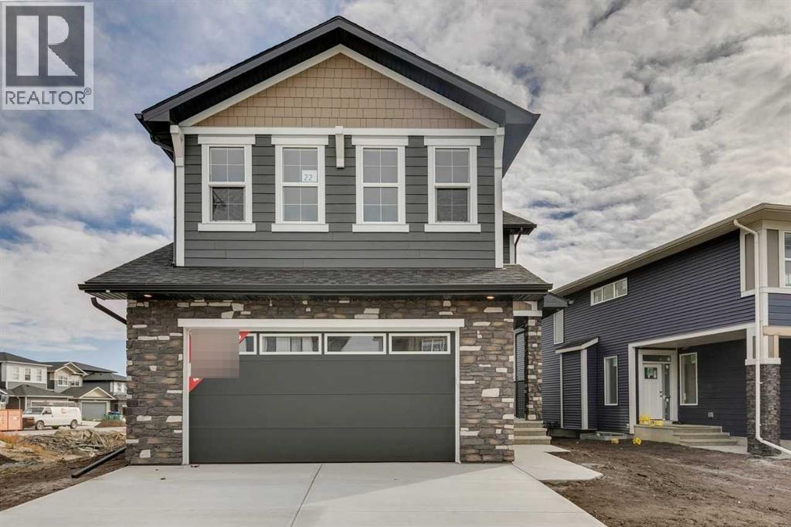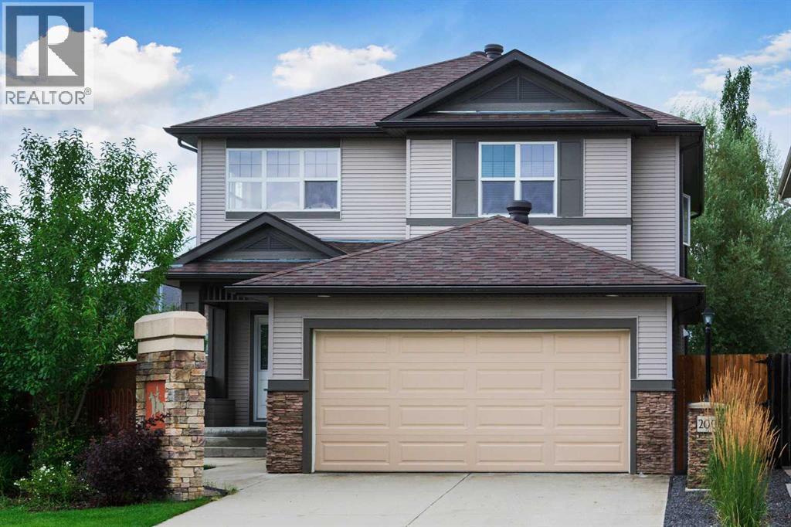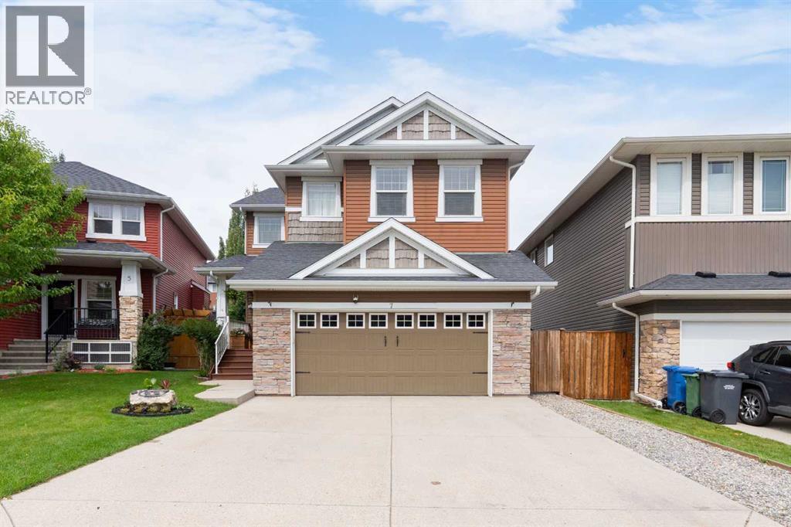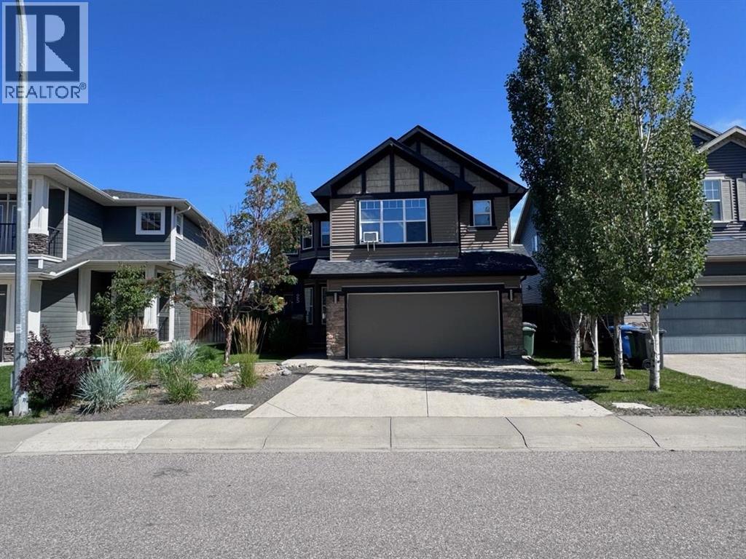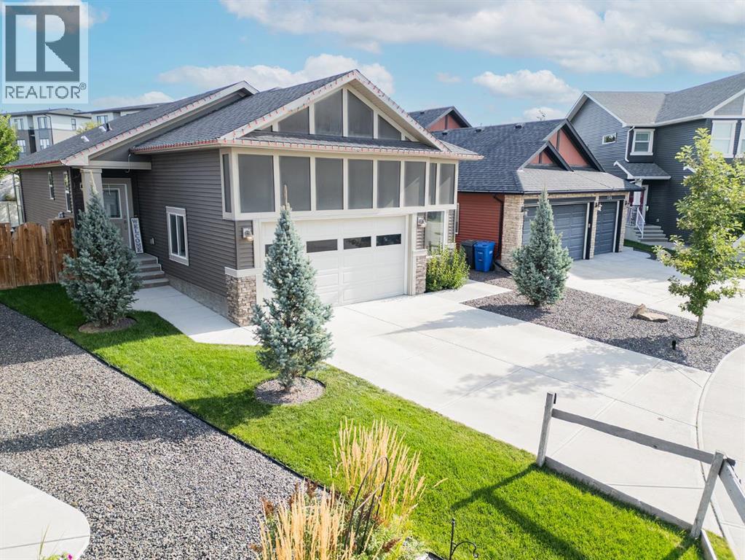Free account required
Unlock the full potential of your property search with a free account! Here's what you'll gain immediate access to:
- Exclusive Access to Every Listing
- Personalized Search Experience
- Favorite Properties at Your Fingertips
- Stay Ahead with Email Alerts
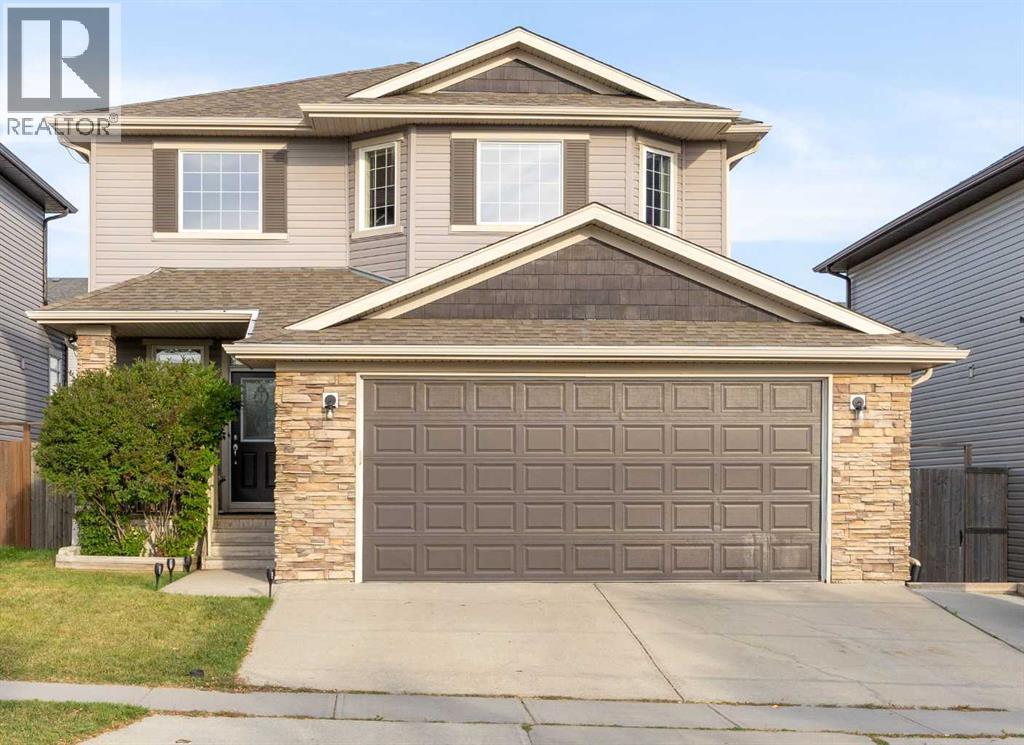
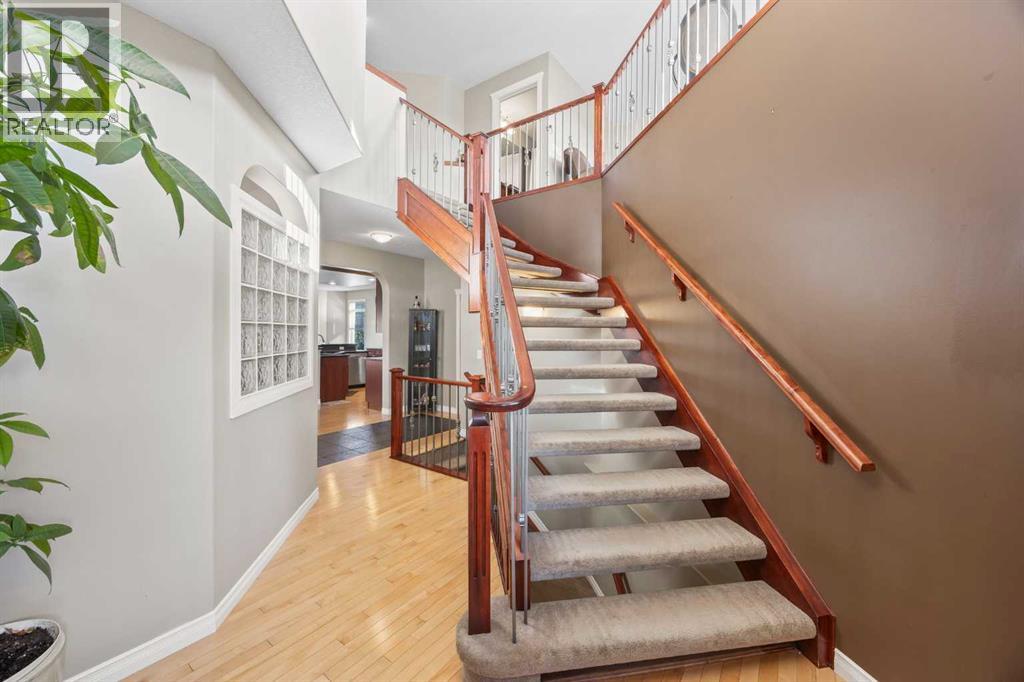
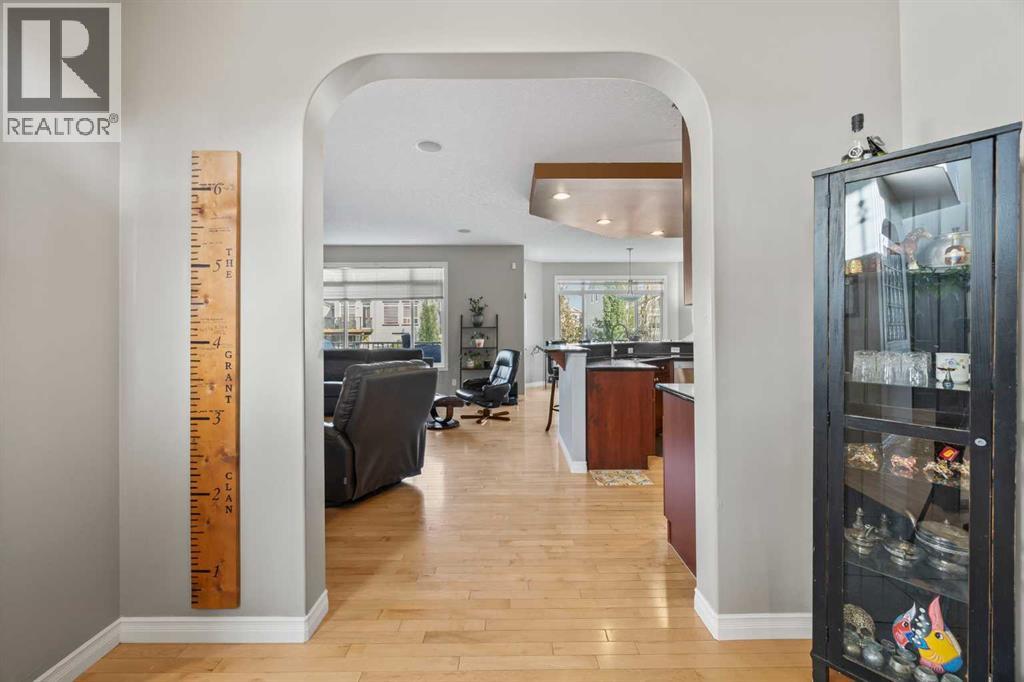
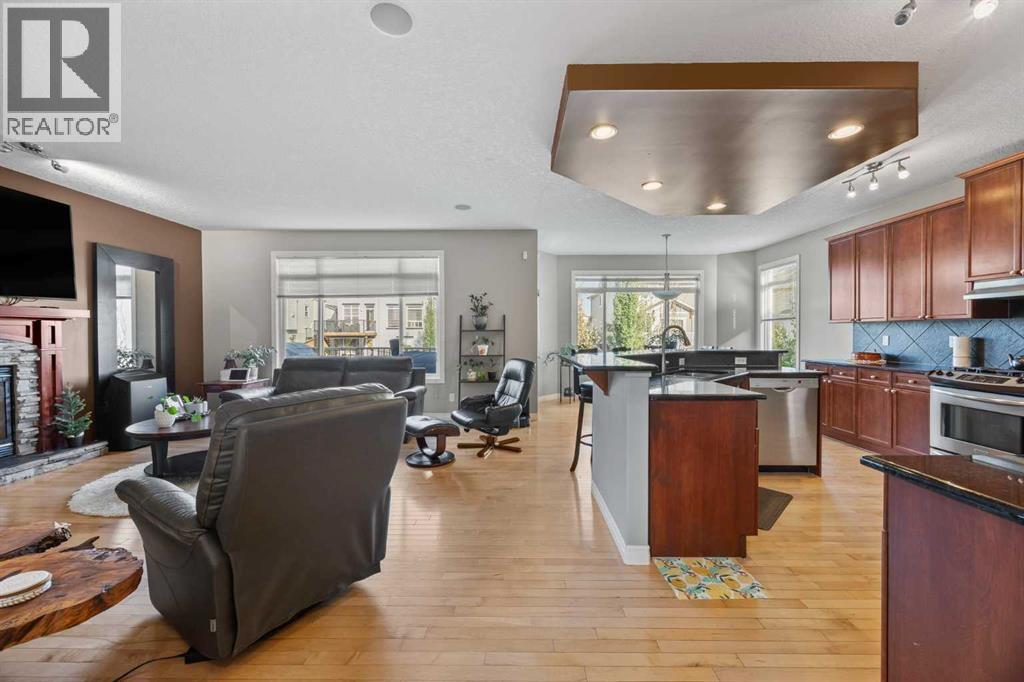
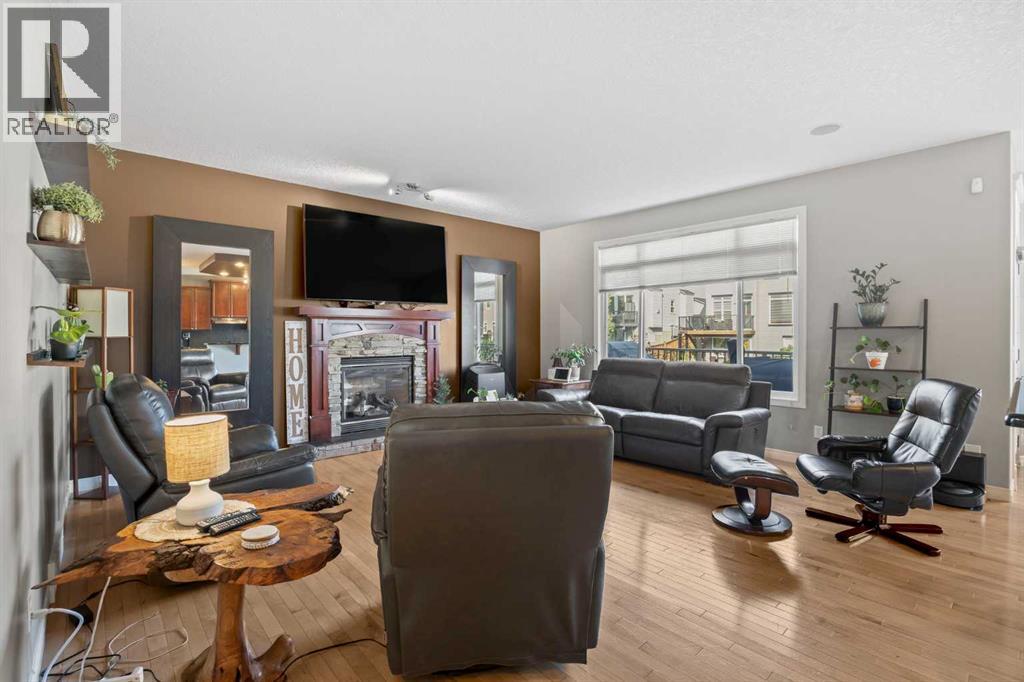
$769,900
148 Westland Street
Okotoks, Alberta, Alberta, T1S0B3
MLS® Number: A2255546
Property description
Welcome to 148 Westland street- built by Sterling Homes and owned by the original owners, where inside and out are full of warmth and charm. Located close to schools, parks, amenities and has a mountain view from the front porch where you can sit and watch the unobstructed sunset. This family home has been well cared for and is fully finished, top to bottom. As you enter the home you’ll immediately notice the high ceilings and large curve staircase with open risers ascending to the 2nd storey. Hardwood floors flow throughout the main floor where you’ll enjoy the large kitchen with granite countertops, stainless steel appliances - including gas stove, large walk through pantry, rich wood cabinetry and eat up bar with an open concept design that flows into the large living room with gas fireplace and dining room that leads out to the 2nd storey deck. The main floor office has custom built ins - perfect set up for work from home or homework station. The large mudroom also conveniently hosts the laundry and flows into the walk through pantry. Upstairs offers a bonus room that is filled with natural light and set up for cozy family nights. The large primary bedroom has a walk in closet, ensuite bathroom that offers dual vanity, walk in shower, and jetted soaker tub. There are 2 additional appropriately sized bedrooms and a full bathroom that complete this floor. The fully finished walk out basement has a large 4th bedroom, full bathroom with tiled shower, storage room and big rec room with a solid wood bar with sink - perfect for entertaining. Step outside to the backyard and enjoy the perfect blend of privacy and low maintenance - a large deck, turf yard and dog run make it easy to enjoy year round. The heated double car garage and speaker system throughout round out the property. Shingles - 2019. Book your viewing today!
Building information
Type
*****
Appliances
*****
Basement Development
*****
Basement Features
*****
Basement Type
*****
Constructed Date
*****
Construction Material
*****
Construction Style Attachment
*****
Cooling Type
*****
Exterior Finish
*****
Fireplace Present
*****
FireplaceTotal
*****
Flooring Type
*****
Foundation Type
*****
Half Bath Total
*****
Heating Type
*****
Size Interior
*****
Stories Total
*****
Total Finished Area
*****
Land information
Amenities
*****
Fence Type
*****
Size Depth
*****
Size Frontage
*****
Size Irregular
*****
Size Total
*****
Rooms
Upper Level
Primary Bedroom
*****
Family room
*****
Bedroom
*****
Bedroom
*****
5pc Bathroom
*****
4pc Bathroom
*****
Main level
Office
*****
Living room
*****
Laundry room
*****
Kitchen
*****
Foyer
*****
Dining room
*****
2pc Bathroom
*****
Basement
Furnace
*****
Recreational, Games room
*****
Bedroom
*****
Other
*****
4pc Bathroom
*****
Courtesy of RE/MAX iRealty Innovations
Book a Showing for this property
Please note that filling out this form you'll be registered and your phone number without the +1 part will be used as a password.
