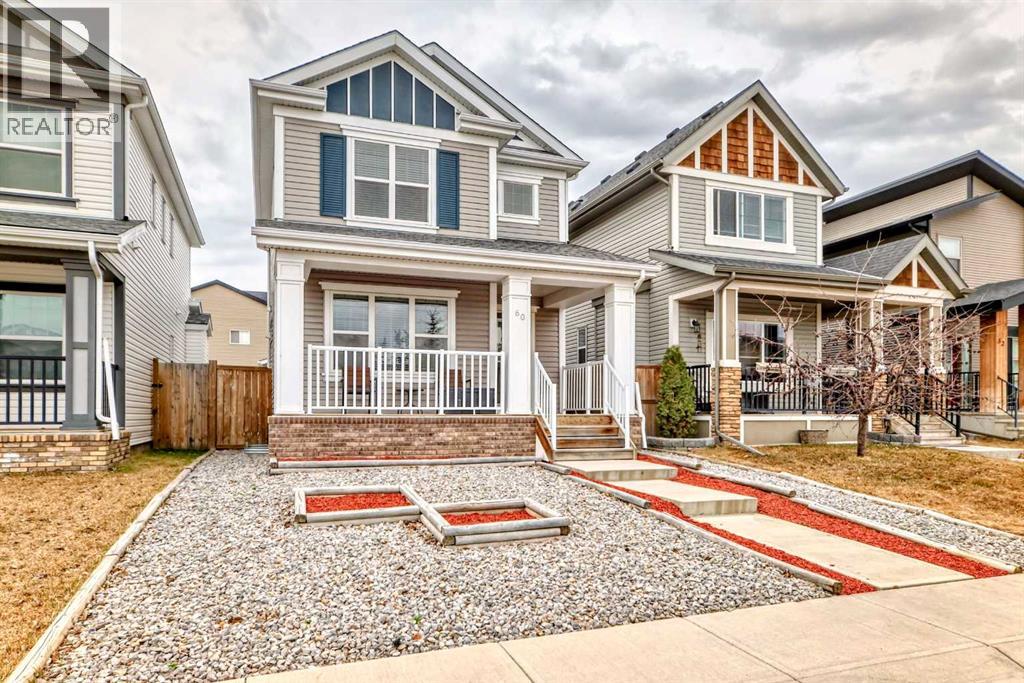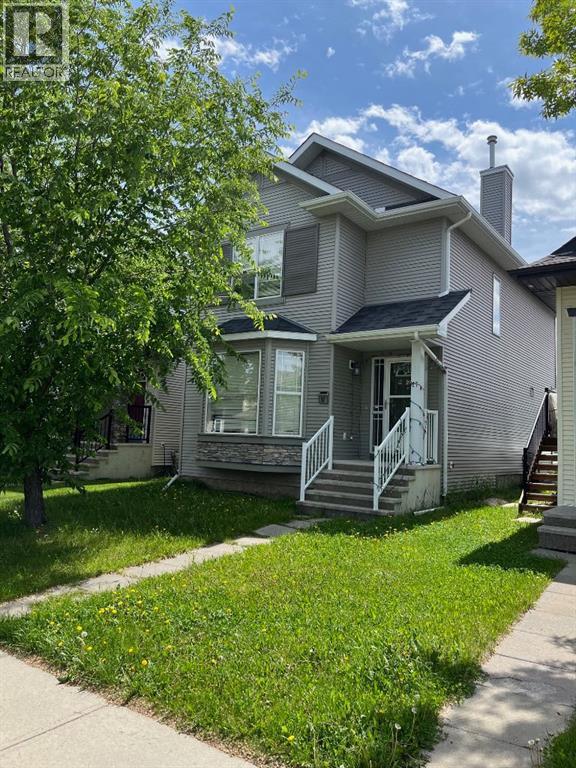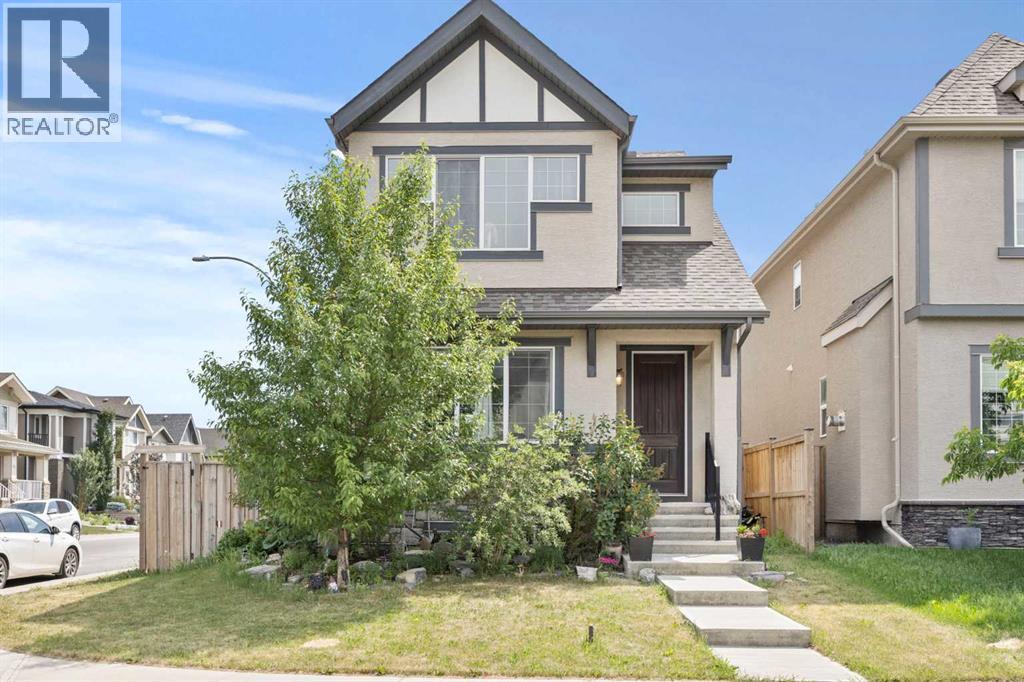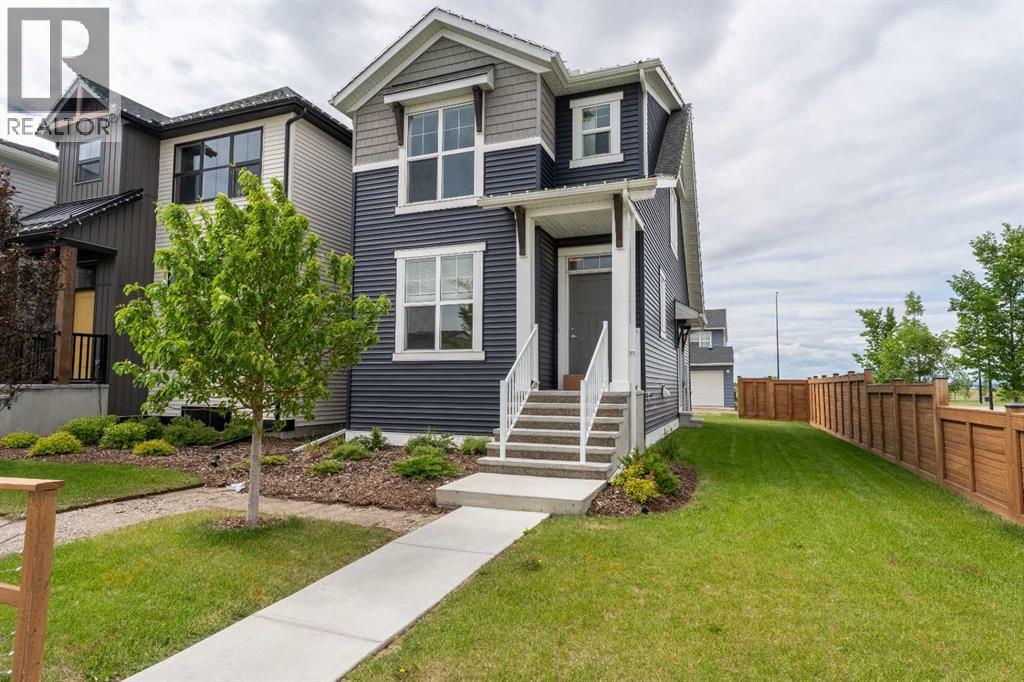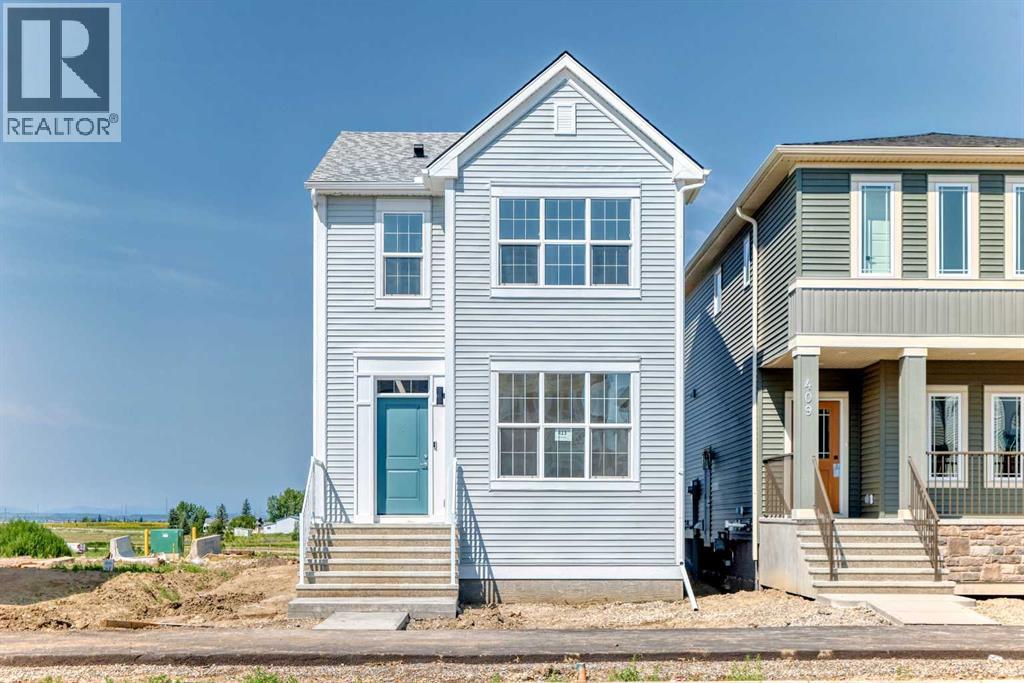Free account required
Unlock the full potential of your property search with a free account! Here's what you'll gain immediate access to:
- Exclusive Access to Every Listing
- Personalized Search Experience
- Favorite Properties at Your Fingertips
- Stay Ahead with Email Alerts
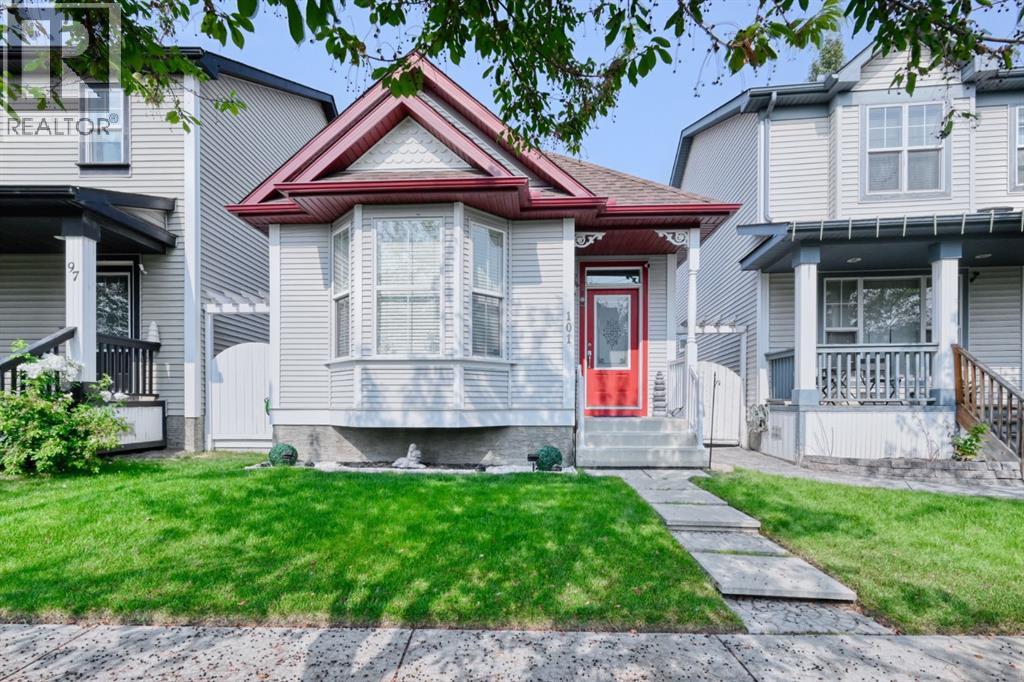
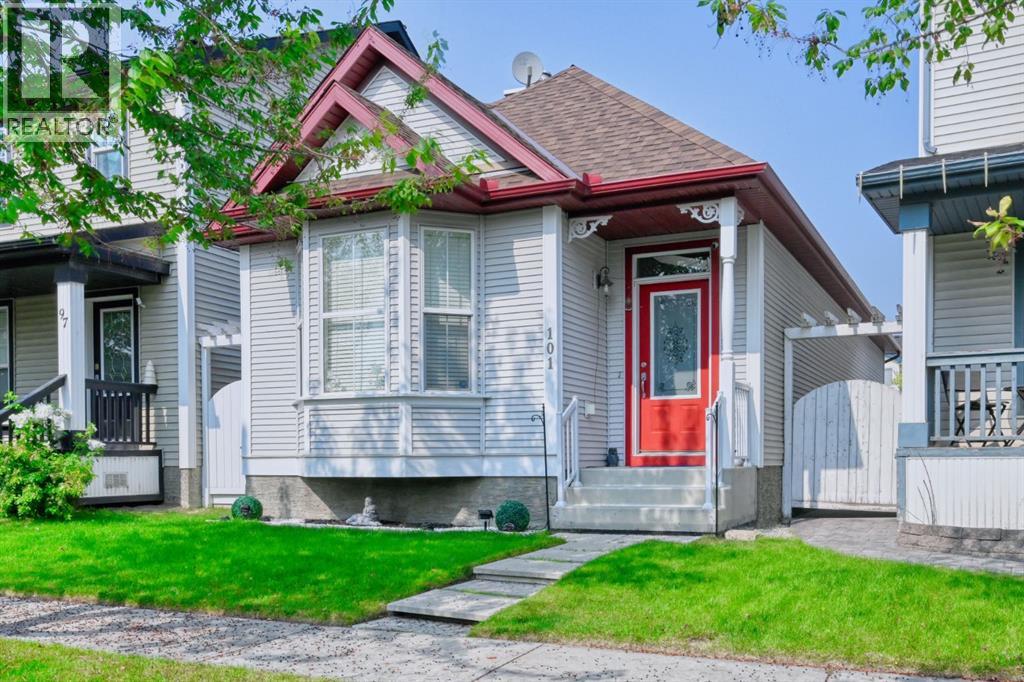
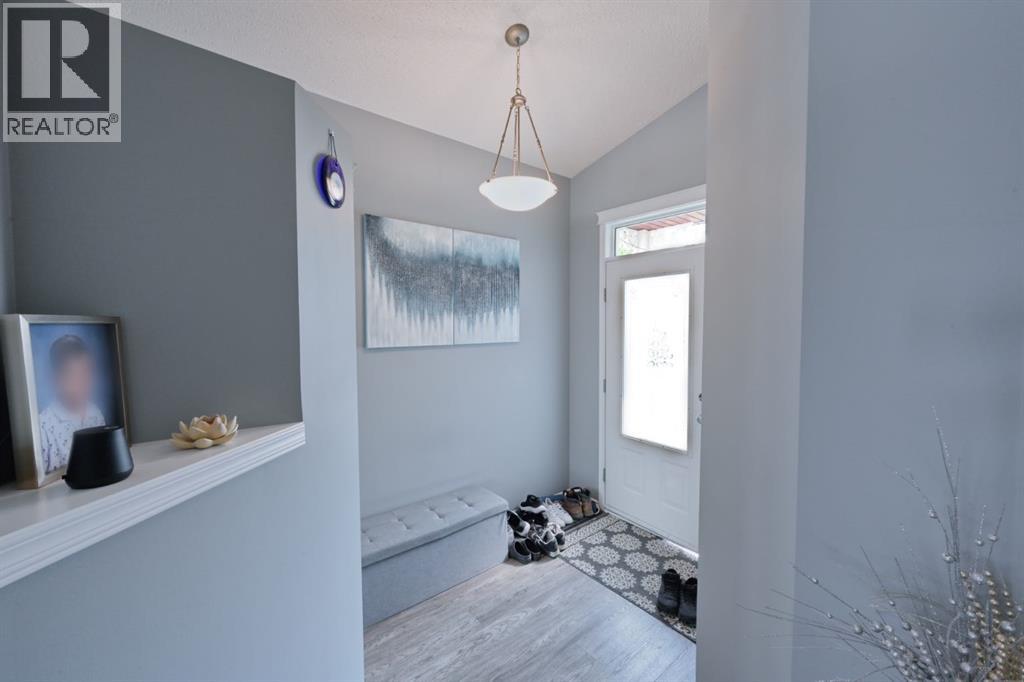
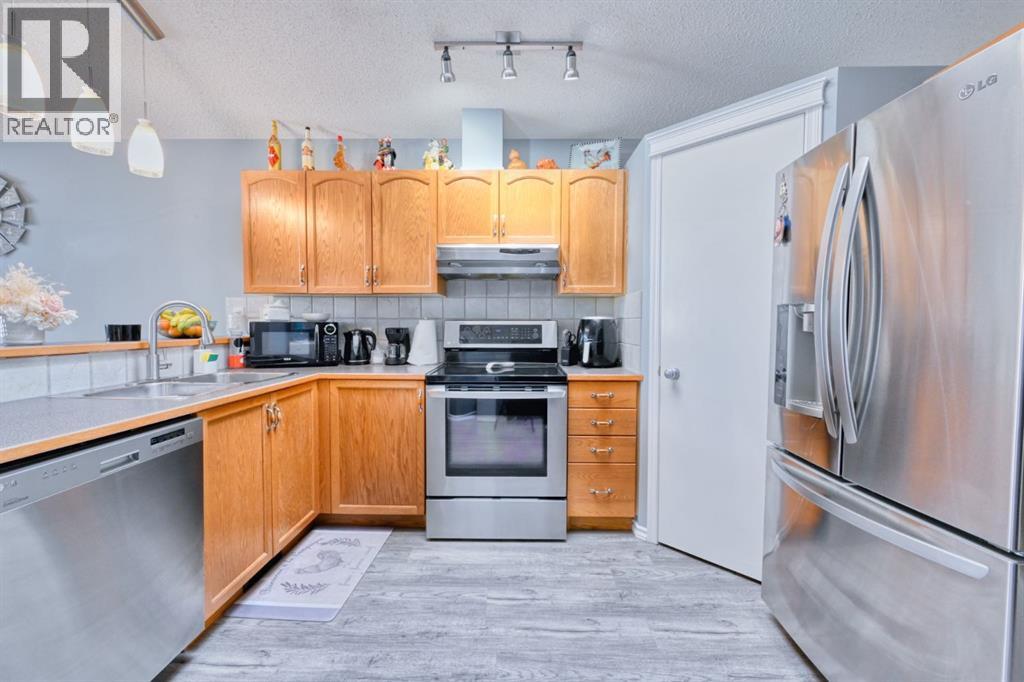
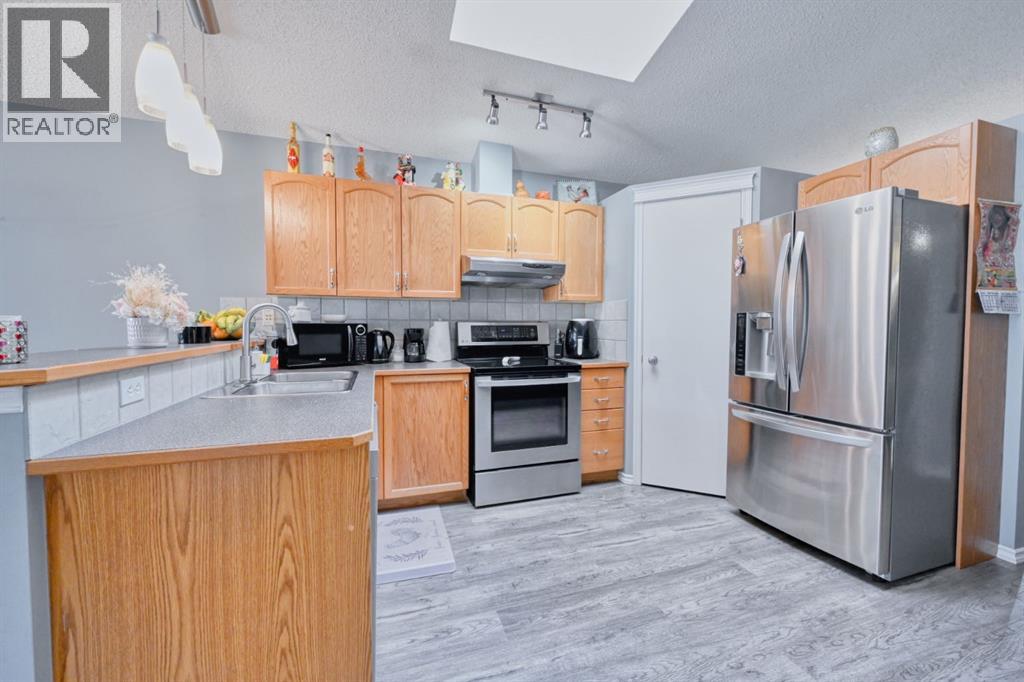
$539,900
101 Prestwick Rise SE
Calgary, Alberta, Alberta, T2Z4A6
MLS® Number: A2255438
Property description
Welcome to 101 Prestwick Rise SE, a beautifully updated home on a quiet, tree-lined street in the heart of McKenzie Towne. This well maintained property features a bright open concept main floor with vaulted ceilings, new vinyl plank flooring, and fresh paint throughout. The spacious living room is filled with natural light thanks to oversized windows, and the layout flows seamlessly into the kitchen and dining area. The main level offers two bedrooms and a full 4-piece bathroom. The fully developed basement adds excellent living space with a large rec room, a full bathroom, an additional bedroom, a flex room perfect for a home office or gym, and a dedicated laundry room. Enjoy the low maintenance backyard with stamped and brushed concrete, ideal for outdoor entertaining. A double detached garage provides added convenience. Located close to parks, schools, shopping, and transit, this move in ready home is an exceptional opportunity in a family friendly neighbourhood.
Building information
Type
*****
Amenities
*****
Appliances
*****
Architectural Style
*****
Basement Development
*****
Basement Type
*****
Constructed Date
*****
Construction Material
*****
Construction Style Attachment
*****
Cooling Type
*****
Flooring Type
*****
Foundation Type
*****
Half Bath Total
*****
Heating Type
*****
Size Interior
*****
Stories Total
*****
Total Finished Area
*****
Land information
Fence Type
*****
Size Frontage
*****
Size Irregular
*****
Size Total
*****
Rooms
Main level
Living room
*****
Bedroom
*****
Dining room
*****
5pc Bathroom
*****
Kitchen
*****
Primary Bedroom
*****
Lower level
Furnace
*****
Laundry room
*****
Bedroom
*****
4pc Bathroom
*****
Den
*****
Recreational, Games room
*****
Courtesy of Real Broker
Book a Showing for this property
Please note that filling out this form you'll be registered and your phone number without the +1 part will be used as a password.

