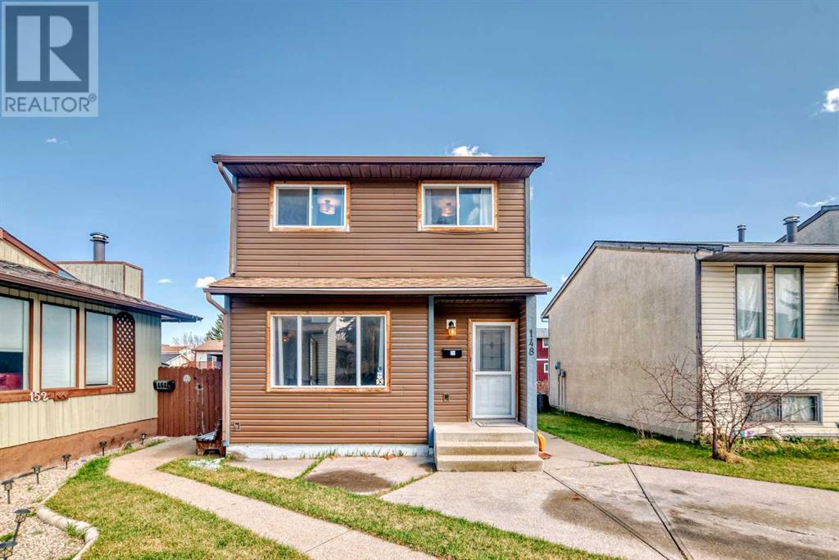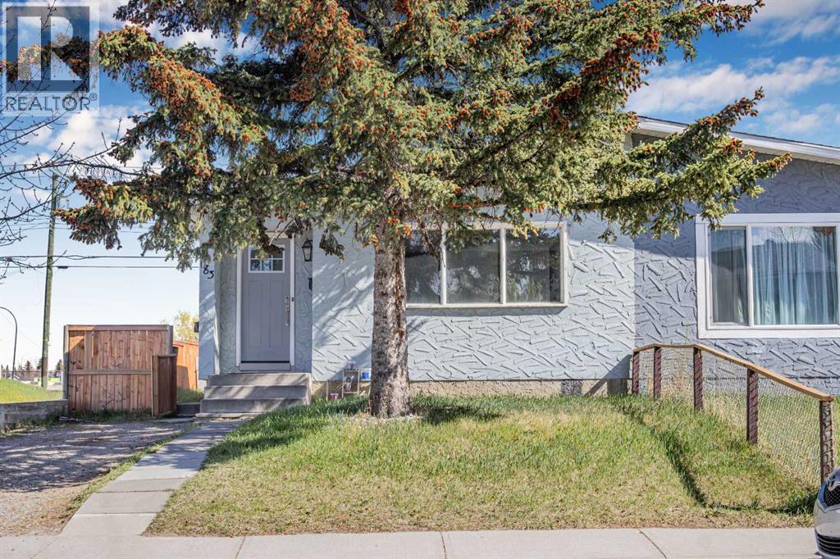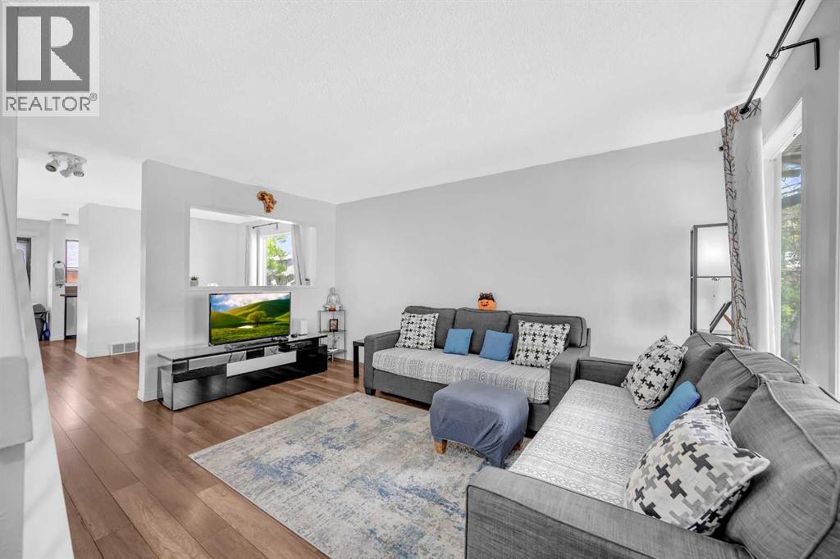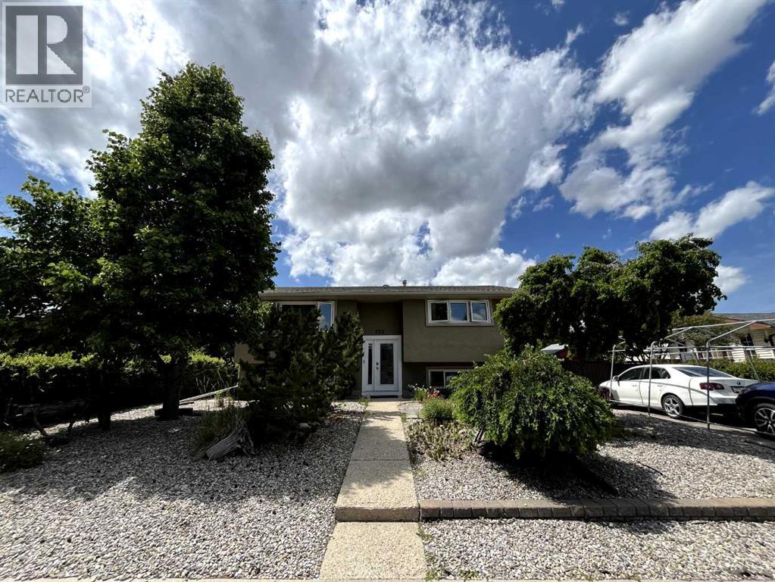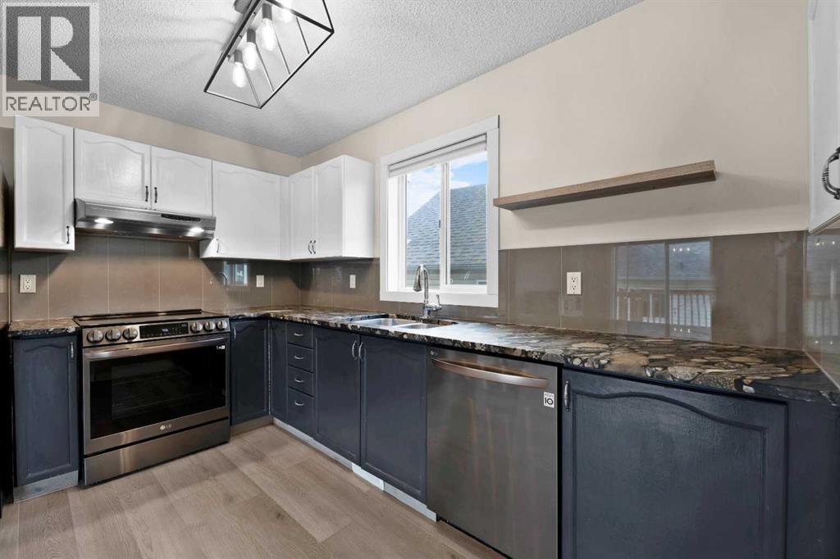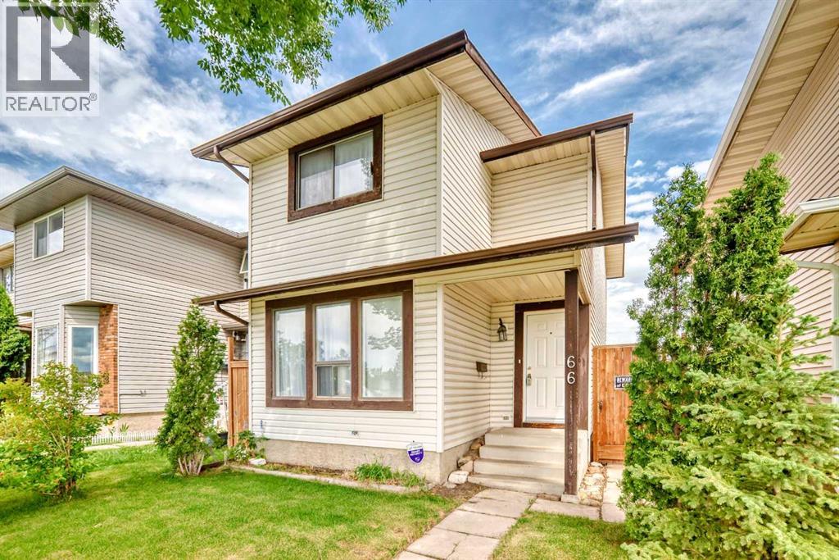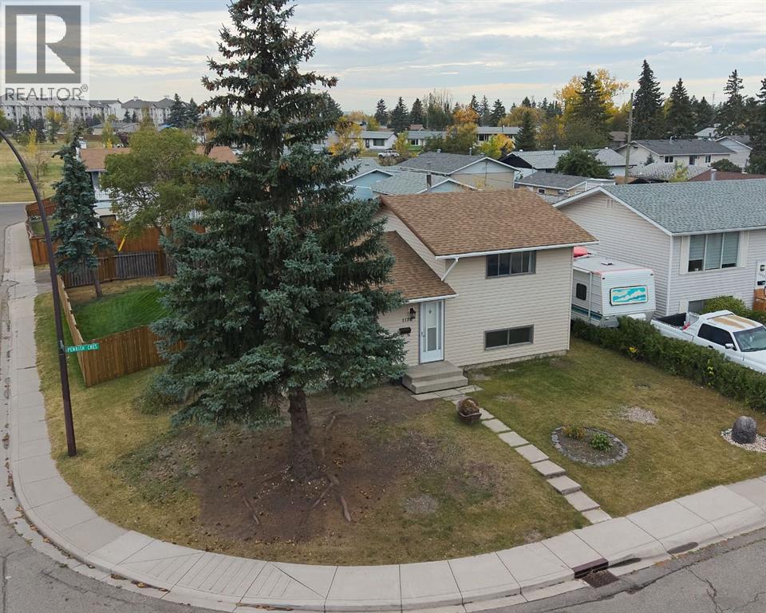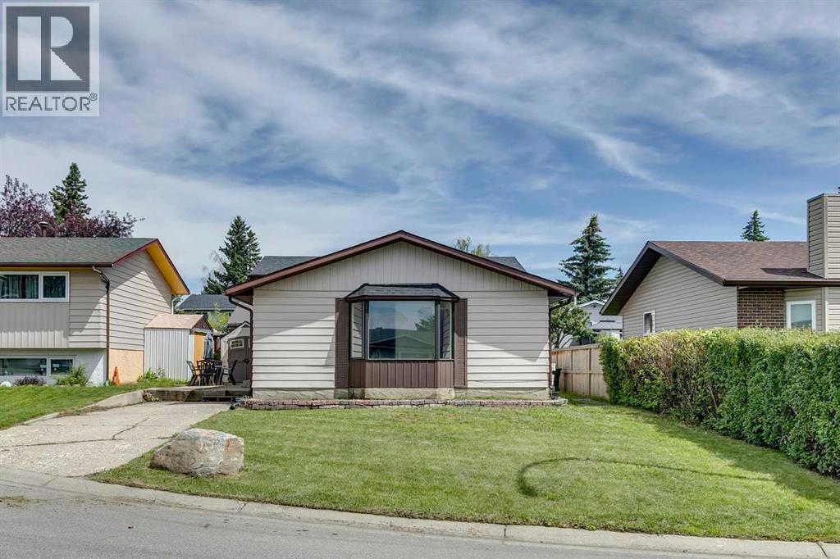Free account required
Unlock the full potential of your property search with a free account! Here's what you'll gain immediate access to:
- Exclusive Access to Every Listing
- Personalized Search Experience
- Favorite Properties at Your Fingertips
- Stay Ahead with Email Alerts
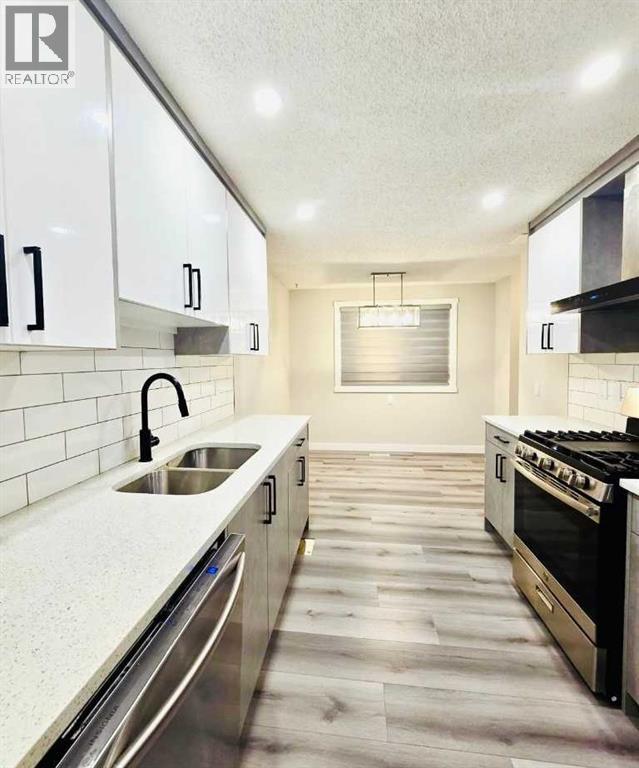
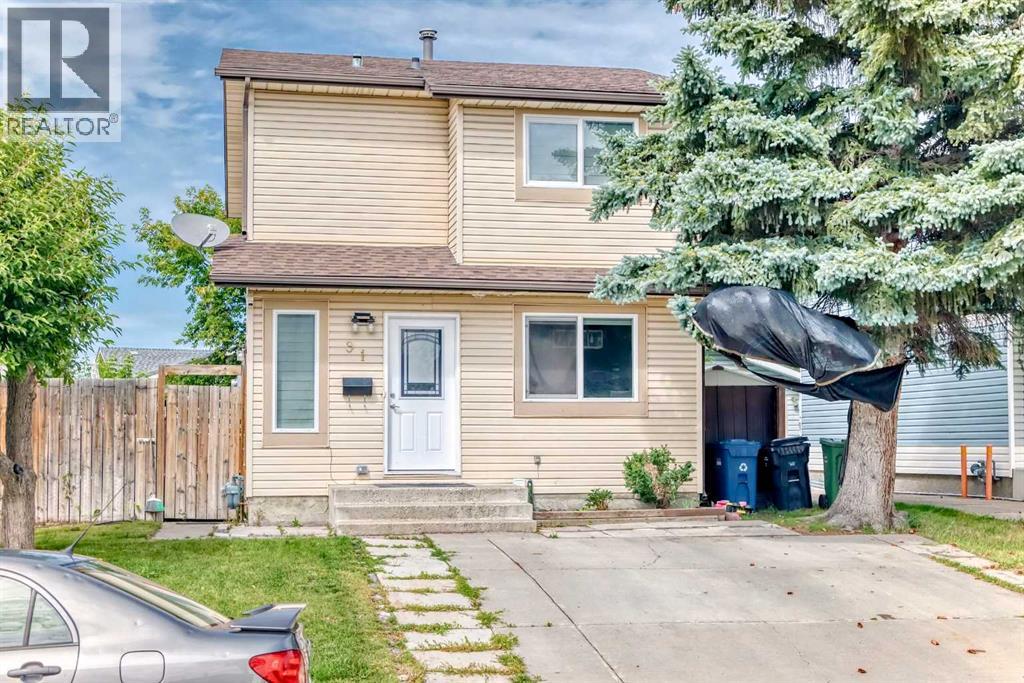
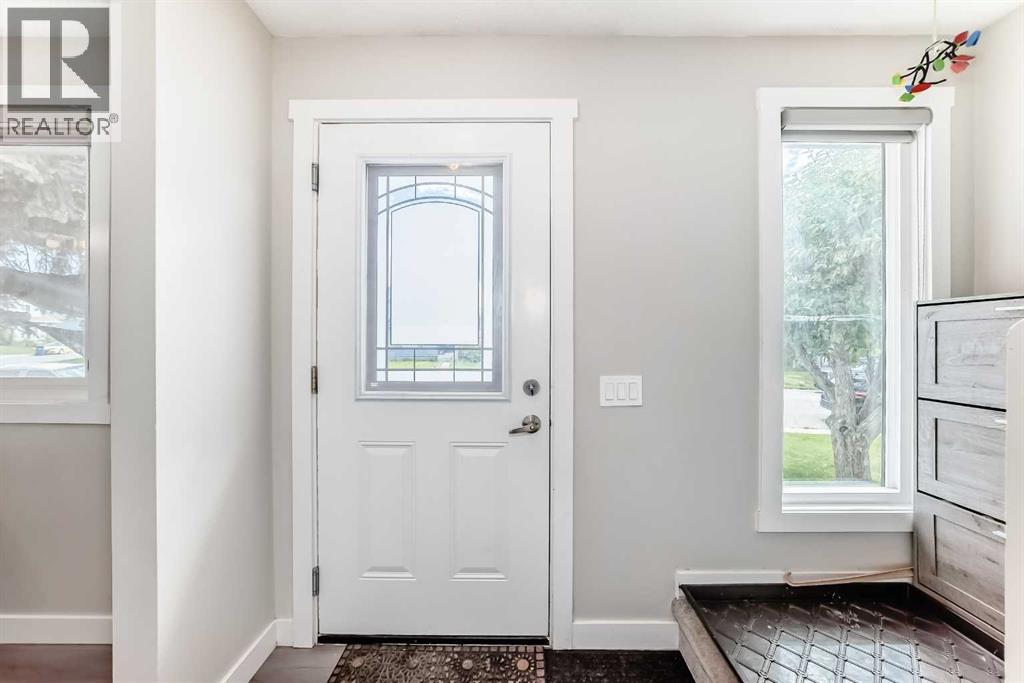
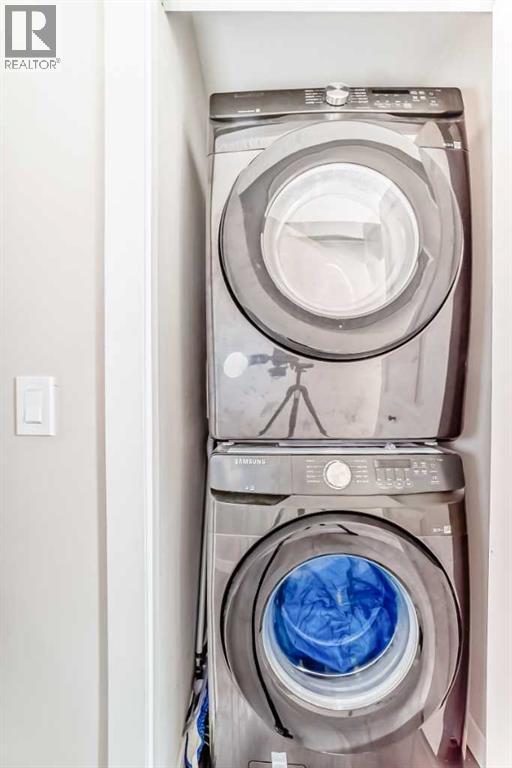
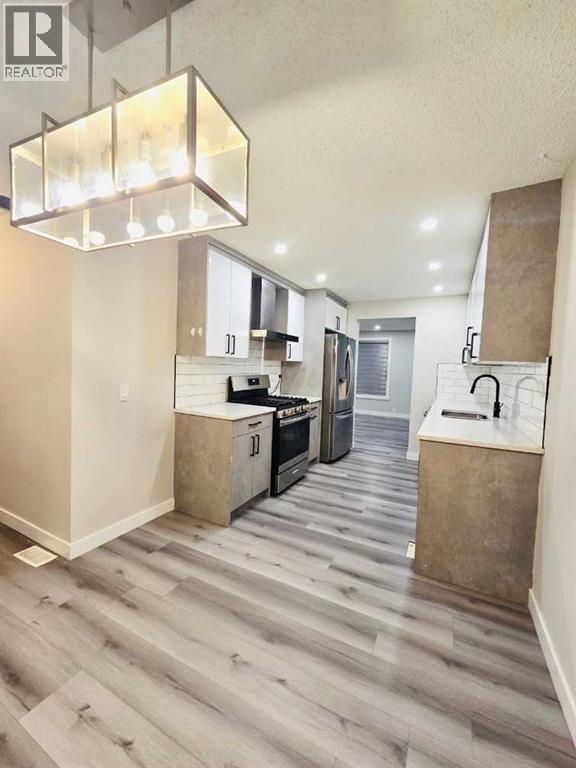
$499,900
91 Aberdare Road NE
Calgary, Alberta, Alberta, T2A6V8
MLS® Number: A2254807
Property description
Relisted with Vacant Possession, here is an opportunity to own a fully renovated, Income Property, live up and rent down, 2 Story Home in the desired community of Abbeydale with the lowest price point but loaded with huge upgrades. Enjoy a huge backyard — no need to send the kids to a playground — and a spacious deck perfect for summer barbecues. There's a front drive pad for two cars along with ample street parking. Now let’s go inside. On the main floor, you’ll find a 2-piece washroom, high-end black stackable front-load washer and dryer, and a living and dining area enhanced with pot lights and zebra blinds on brand new windows. The kitchen cabinets feature two-tone colors with closet organizers, quartz countertops in both kitchen and bathrooms, and Kohler faucets. The kitchen comes with stainless steel appliances, including a French door double refrigerator with water dispenser, gas stove, and vinyl plank flooring throughout the level. The upper floor has 3 bedrooms, a 4-piece bathroom, and high-end carpet throughout. The basement has a separate entrance, with a bedroom, living area, kitchen, dining space, laundry, and a 4-piece bathroom. Located close to schools, major roadways, parks, shopping — you name it. Thanks for showing and enjoy! Directions:
Building information
Type
*****
Appliances
*****
Basement Development
*****
Basement Features
*****
Basement Type
*****
Constructed Date
*****
Construction Material
*****
Construction Style Attachment
*****
Cooling Type
*****
Exterior Finish
*****
Flooring Type
*****
Foundation Type
*****
Half Bath Total
*****
Heating Fuel
*****
Heating Type
*****
Size Interior
*****
Stories Total
*****
Total Finished Area
*****
Land information
Amenities
*****
Fence Type
*****
Size Depth
*****
Size Frontage
*****
Size Irregular
*****
Size Total
*****
Rooms
Upper Level
Primary Bedroom
*****
Bedroom
*****
Bedroom
*****
4pc Bathroom
*****
Main level
2pc Bathroom
*****
Laundry room
*****
Other
*****
Dining room
*****
Kitchen
*****
Living room
*****
Other
*****
Other
*****
Basement
Family room
*****
4pc Bathroom
*****
Furnace
*****
Laundry room
*****
Kitchen
*****
Bedroom
*****
Other
*****
Courtesy of Real Estate Professionals Inc.
Book a Showing for this property
Please note that filling out this form you'll be registered and your phone number without the +1 part will be used as a password.
