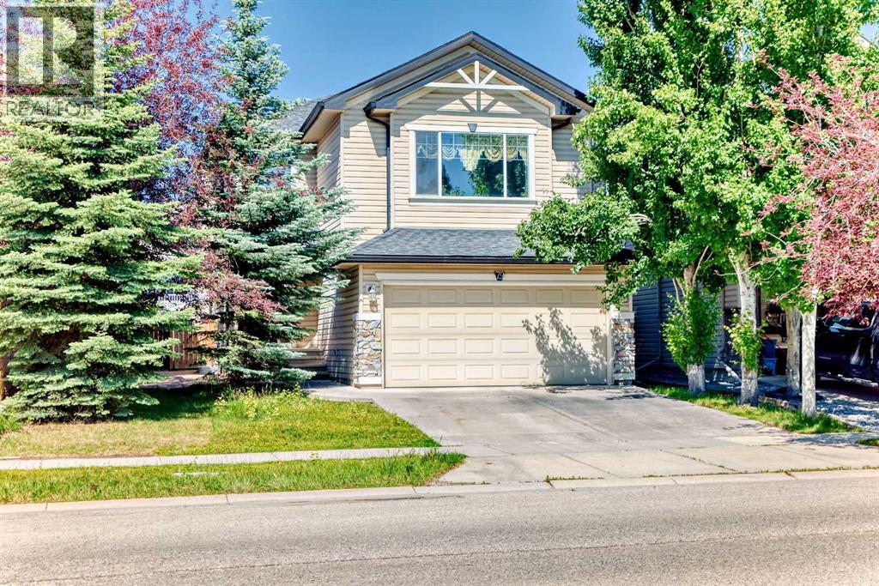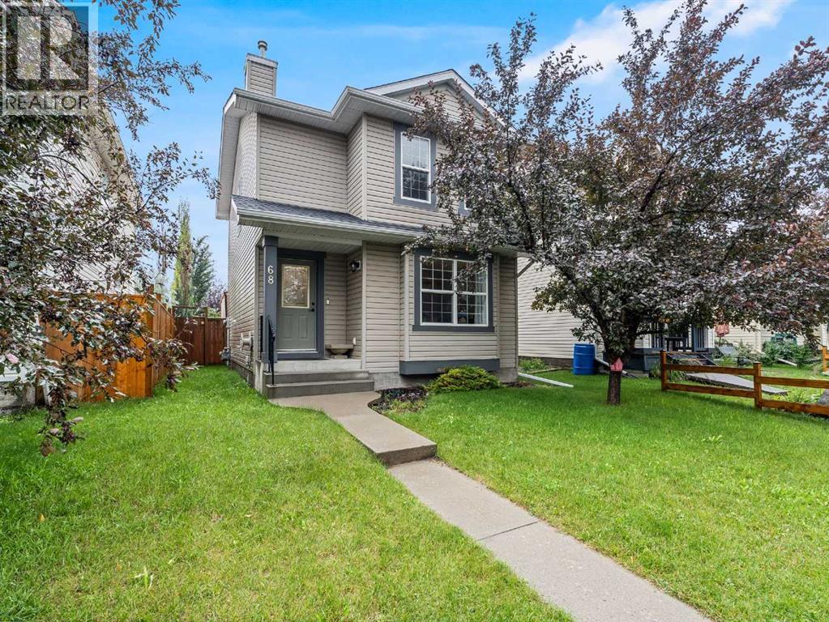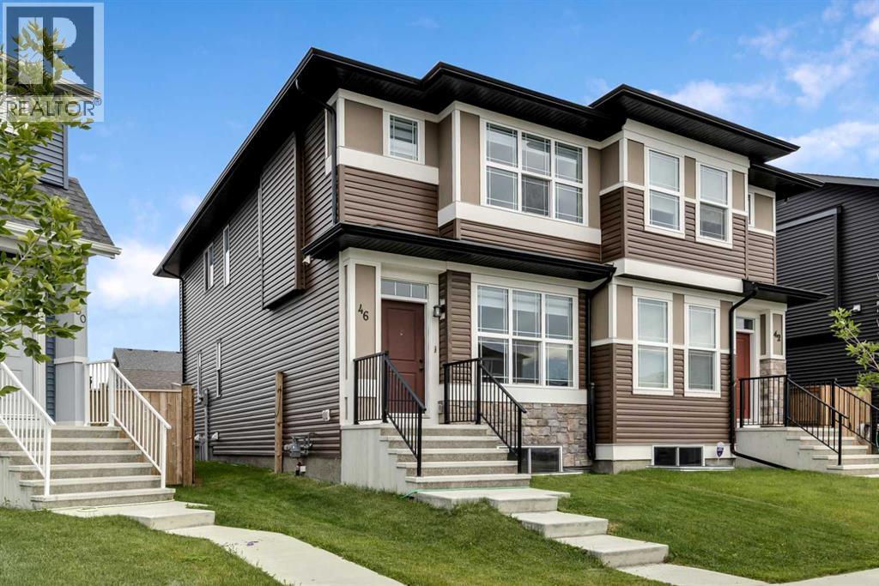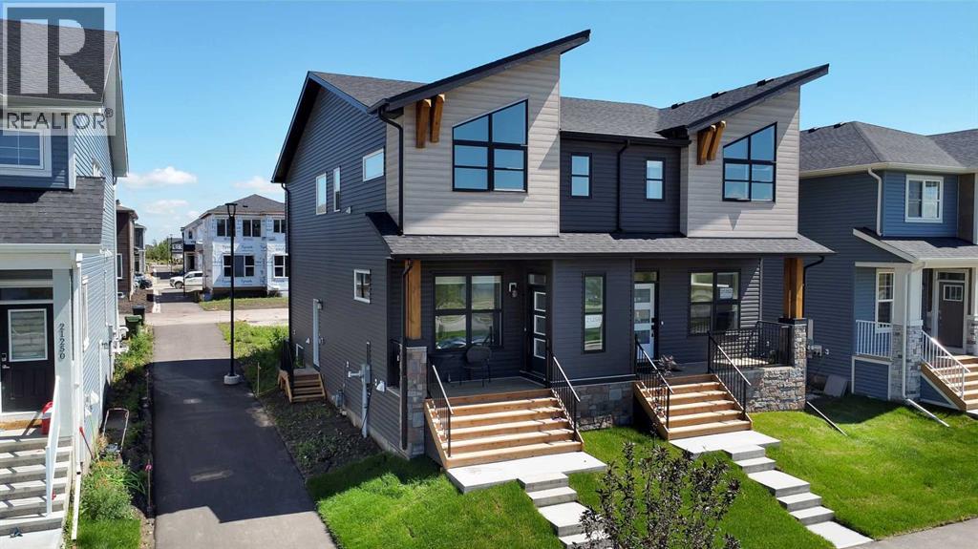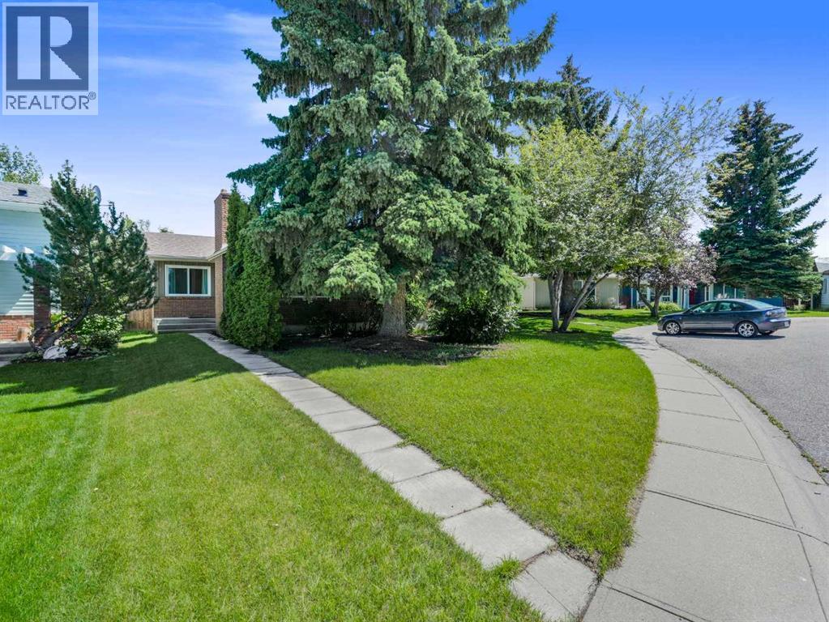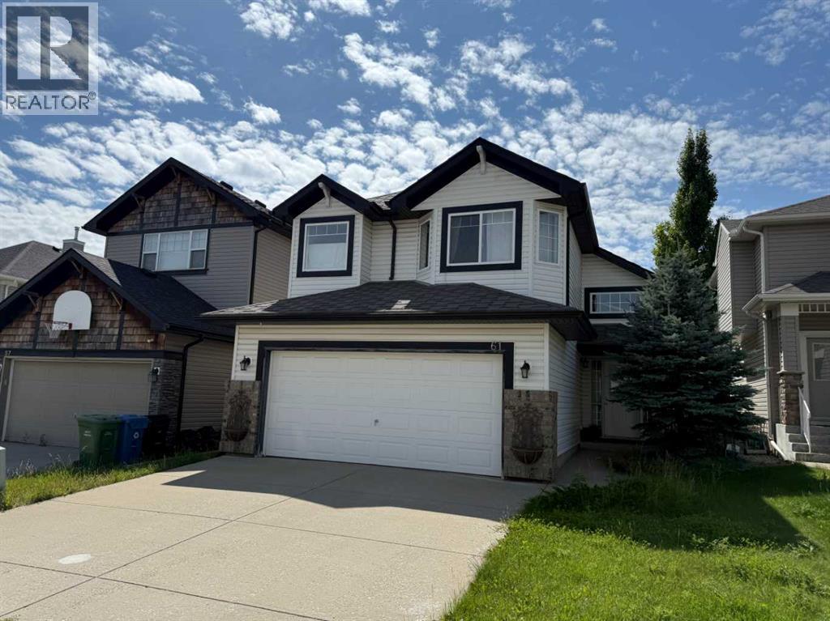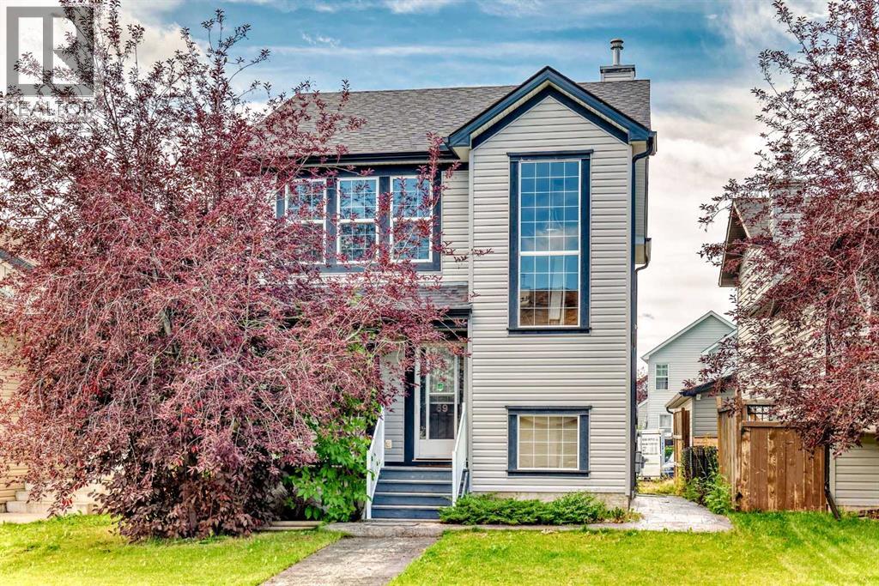Free account required
Unlock the full potential of your property search with a free account! Here's what you'll gain immediate access to:
- Exclusive Access to Every Listing
- Personalized Search Experience
- Favorite Properties at Your Fingertips
- Stay Ahead with Email Alerts
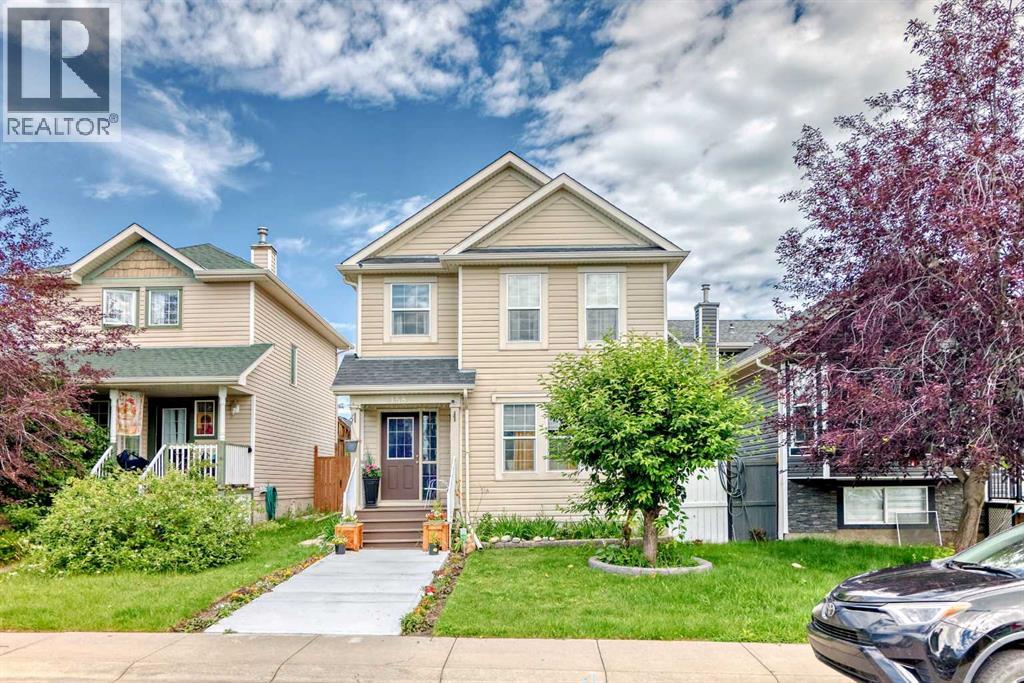
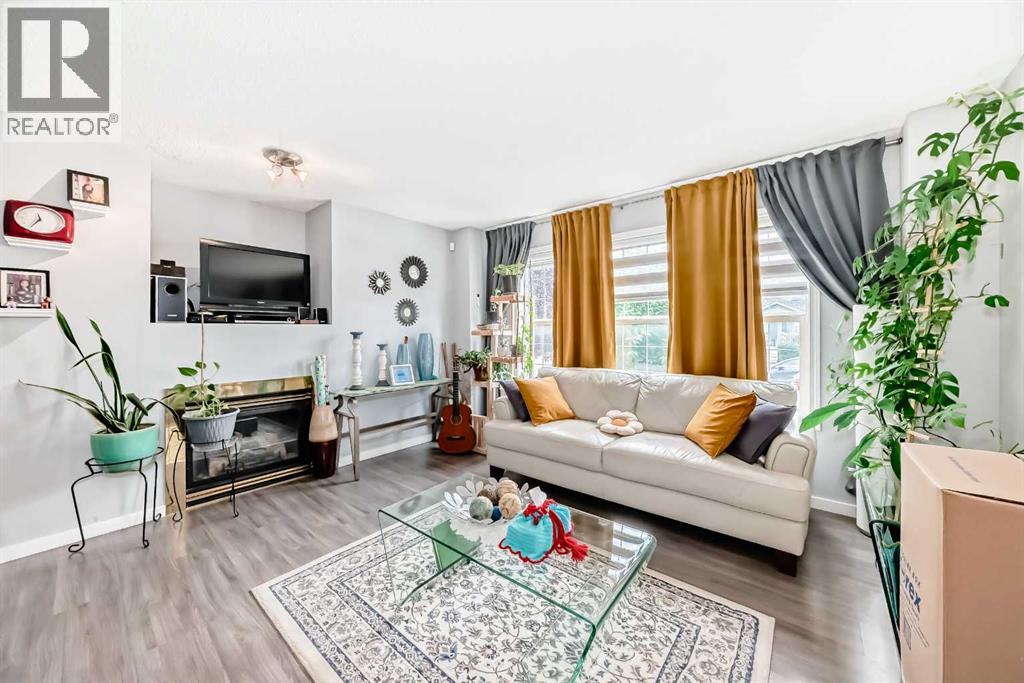
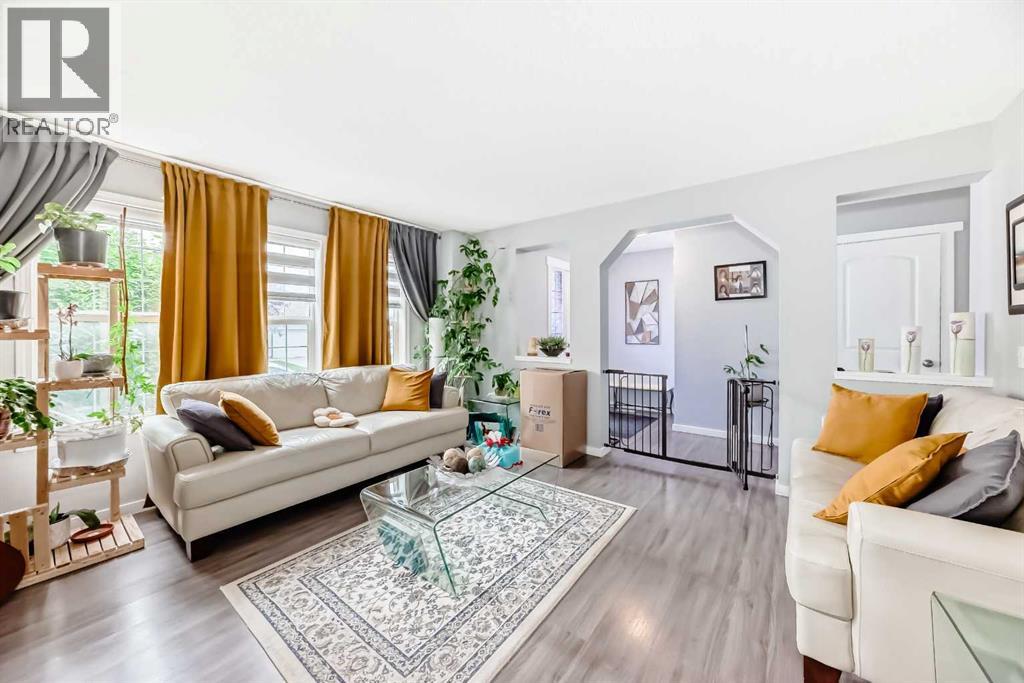
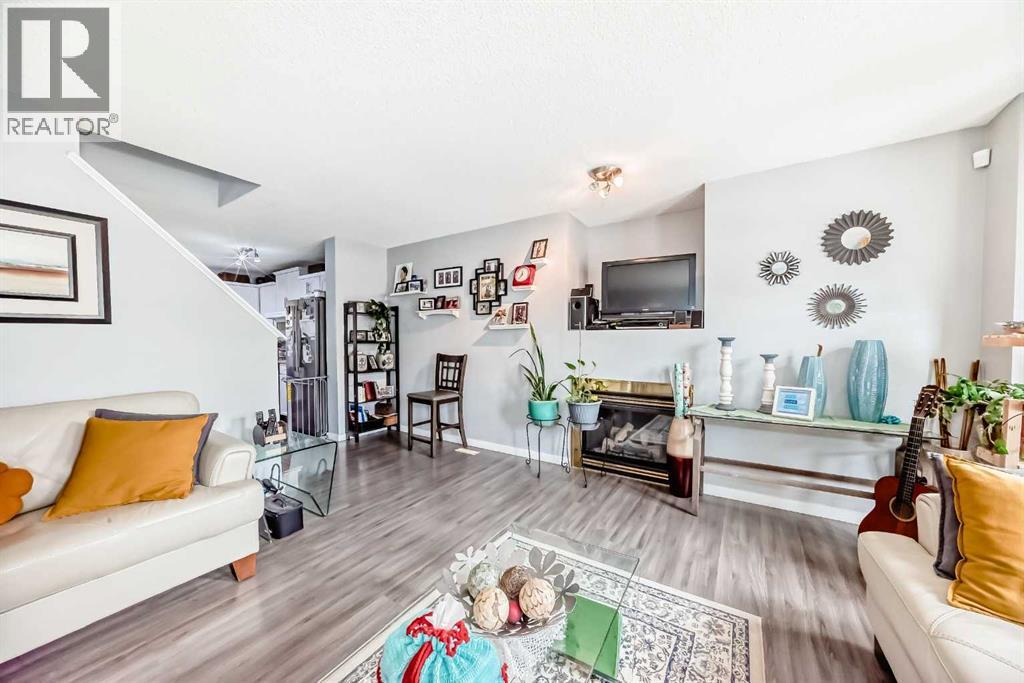
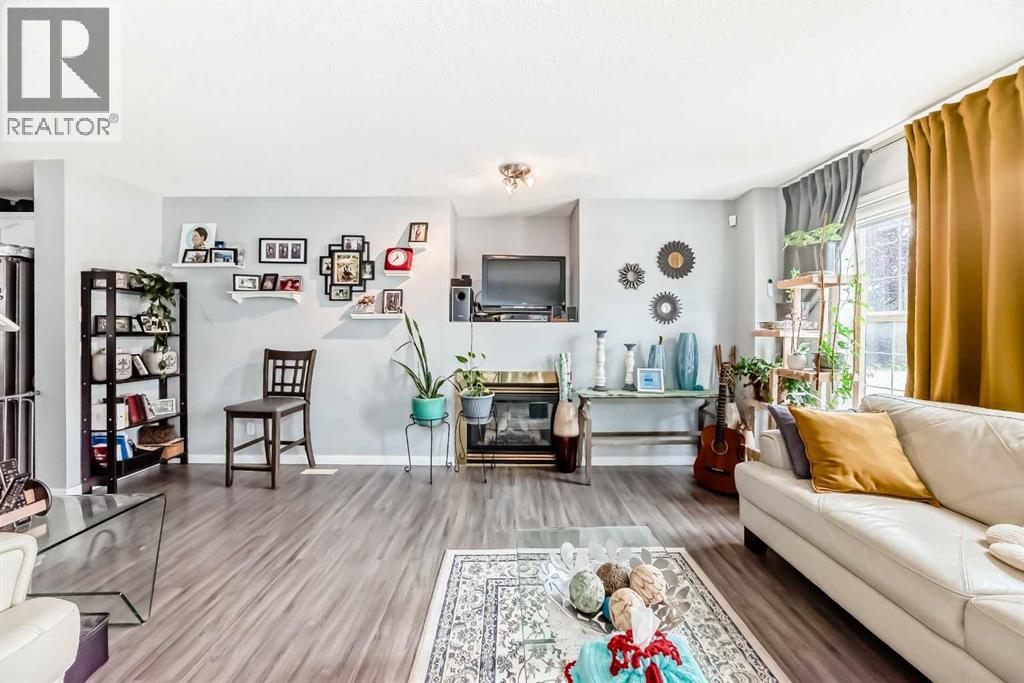
$545,000
158 Bridleridge Circle SW
Calgary, Alberta, Alberta, T2J6A5
MLS® Number: A2254760
Property description
Great location of this well maintained home, a few blocks from playground, bus stop, schools and shops, approximately 5 minutes drive to the c-train station and malls. A newer concrete walk pad leads you to the home, and as you get in, you'll be greeted of its nice layout with laminate floorings all through out the main level. The kitchen is equipped with stainless appliances, this includes a newer DISHWASHER bought last 2023, basement WASHING MACHINE bought last 2024, updated WINDOW BLINDS in Living Room and Master Bedroom which is remotely operated. In the Upper Level, It offers 3 good sized bed rooms and 1 full bath room with jetted tub in (as-is condition), also with laminate flooring through out. ROOFS and SIDINGS was replaced last 2023. In the FULLY DEVELOPED basement, it offers a family room, 1 bed room and a 3 pcs bathroom. At the back yard, you will be delighted by its huge COVERED DECK that protects you from rain or snow while cooking and also its OVER SIZED Double Detached Garage with access from the graveled back lane. Note: Seller has 2 small cute dogs but be remove during showings. So What you're waiting? Call your favorite realtor now and book your showing!!
Building information
Type
*****
Appliances
*****
Basement Development
*****
Basement Type
*****
Constructed Date
*****
Construction Material
*****
Construction Style Attachment
*****
Cooling Type
*****
Exterior Finish
*****
Flooring Type
*****
Foundation Type
*****
Half Bath Total
*****
Heating Type
*****
Size Interior
*****
Stories Total
*****
Total Finished Area
*****
Land information
Amenities
*****
Fence Type
*****
Landscape Features
*****
Size Depth
*****
Size Frontage
*****
Size Irregular
*****
Size Total
*****
Rooms
Main level
Dining room
*****
Kitchen
*****
Living room
*****
2pc Bathroom
*****
Other
*****
Lower level
Laundry room
*****
Furnace
*****
Other
*****
3pc Bathroom
*****
Basement
Bedroom
*****
Second level
Primary Bedroom
*****
4pc Bathroom
*****
Bedroom
*****
Bedroom
*****
Courtesy of CIR Realty
Book a Showing for this property
Please note that filling out this form you'll be registered and your phone number without the +1 part will be used as a password.

