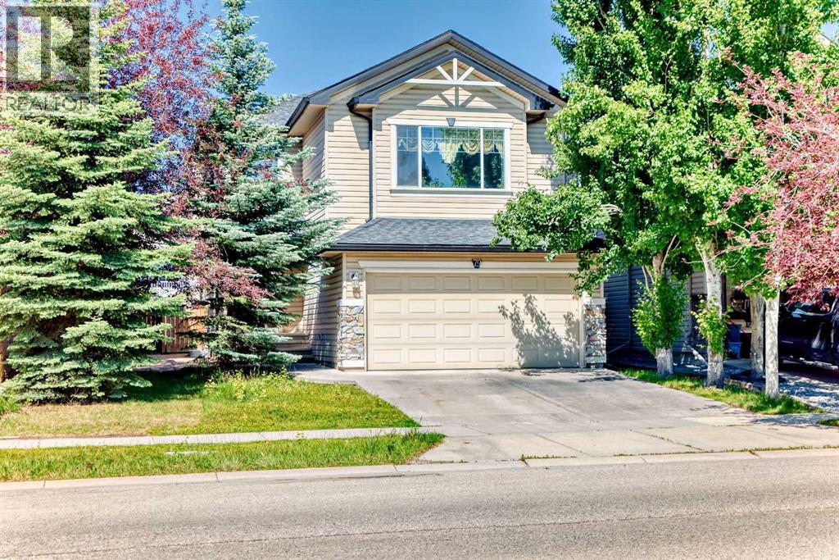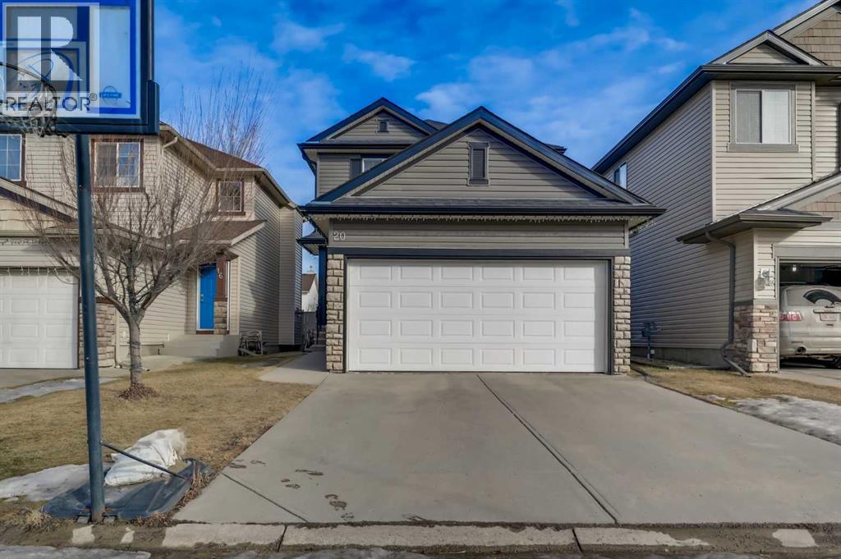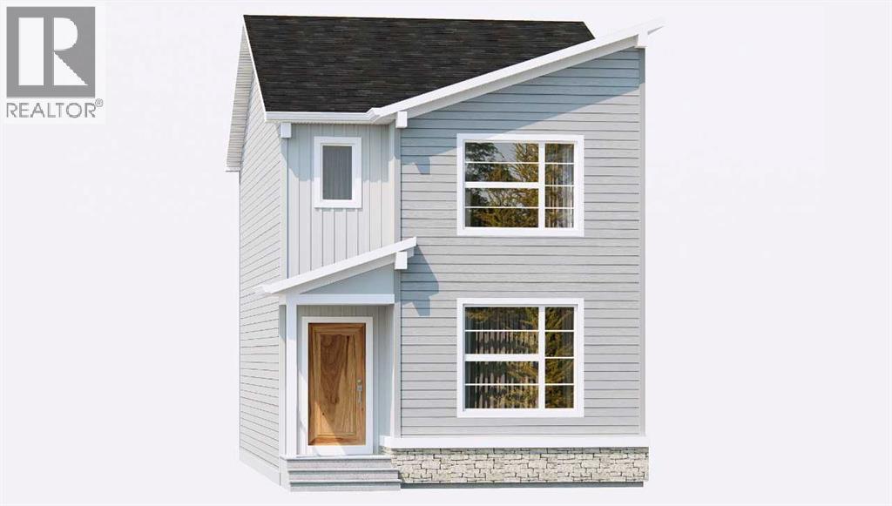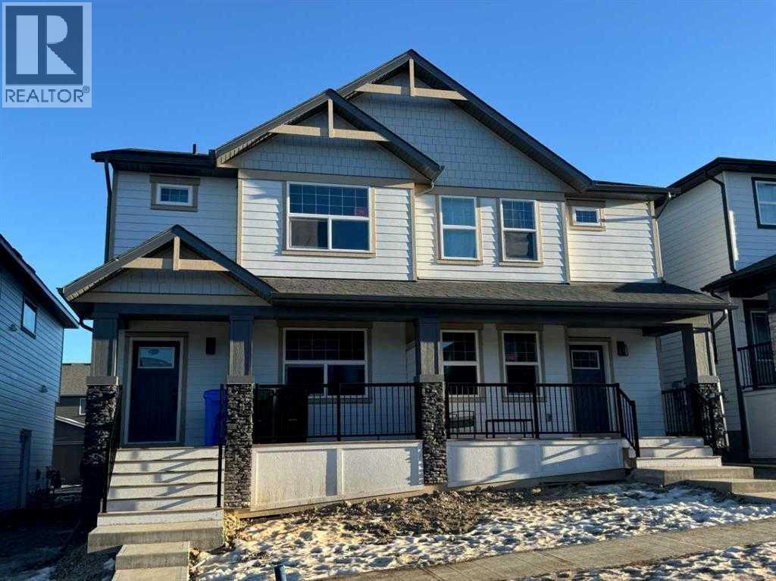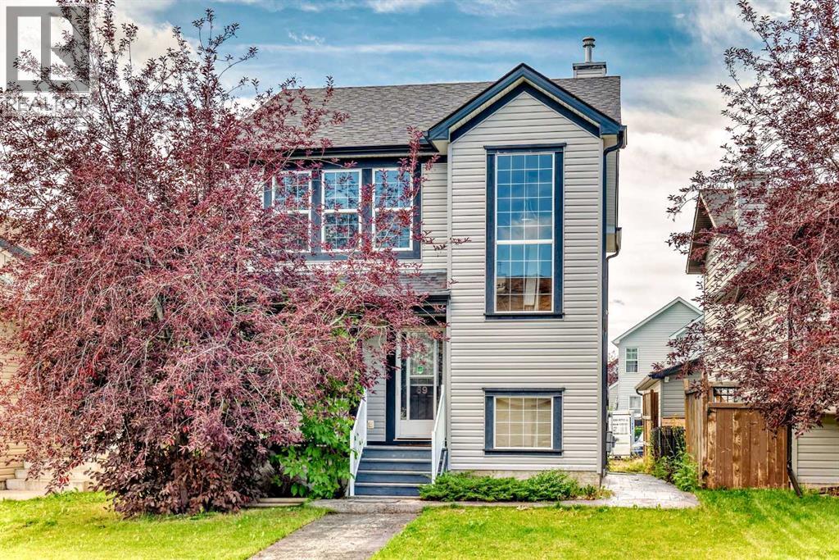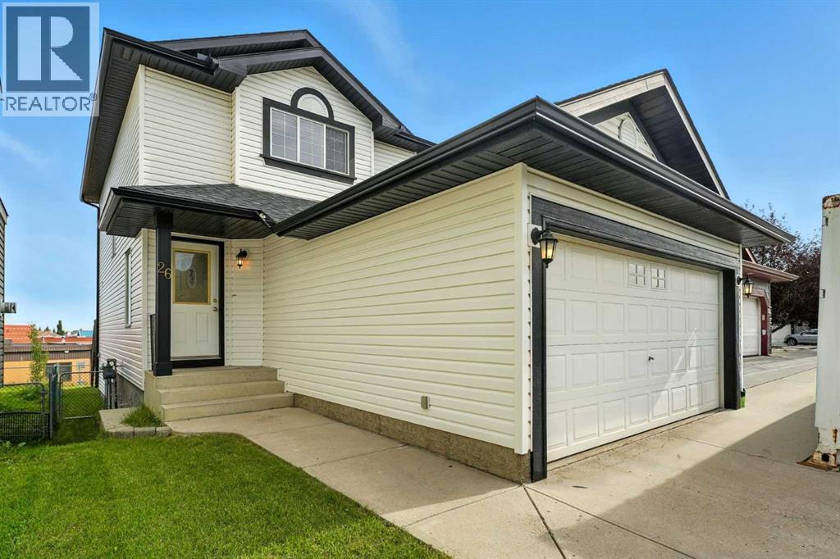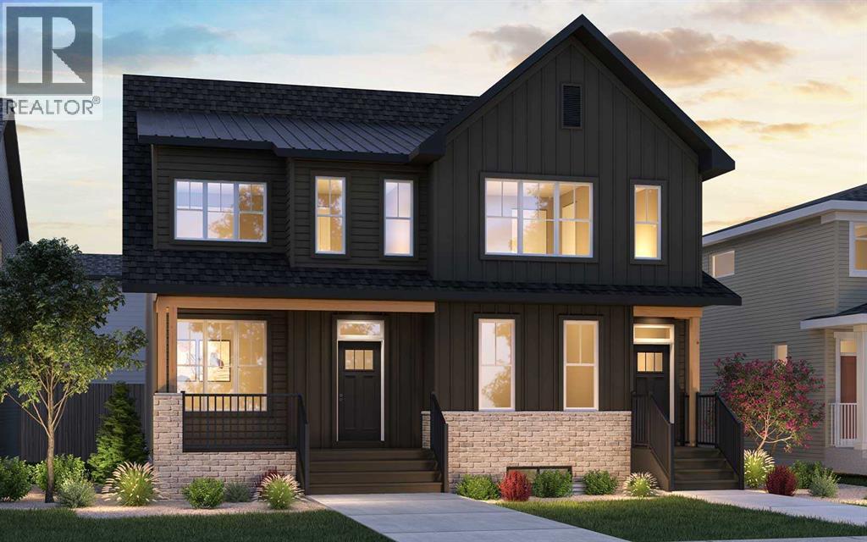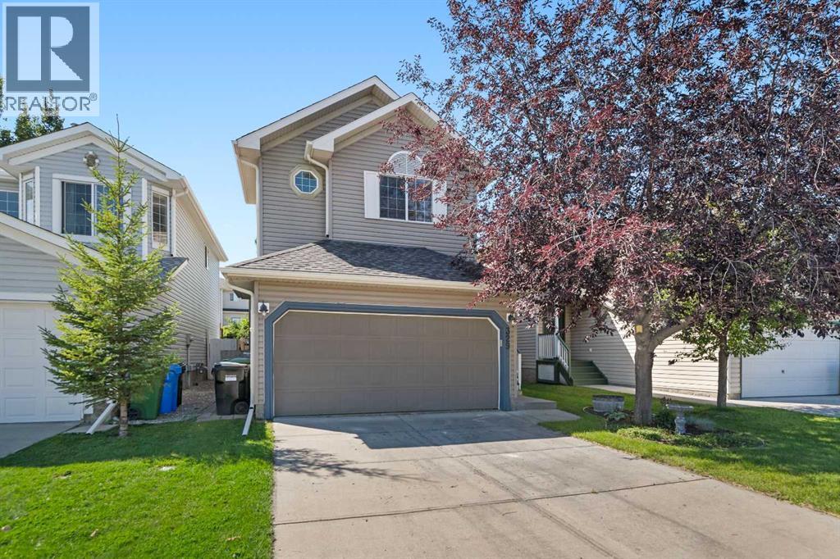Free account required
Unlock the full potential of your property search with a free account! Here's what you'll gain immediate access to:
- Exclusive Access to Every Listing
- Personalized Search Experience
- Favorite Properties at Your Fingertips
- Stay Ahead with Email Alerts


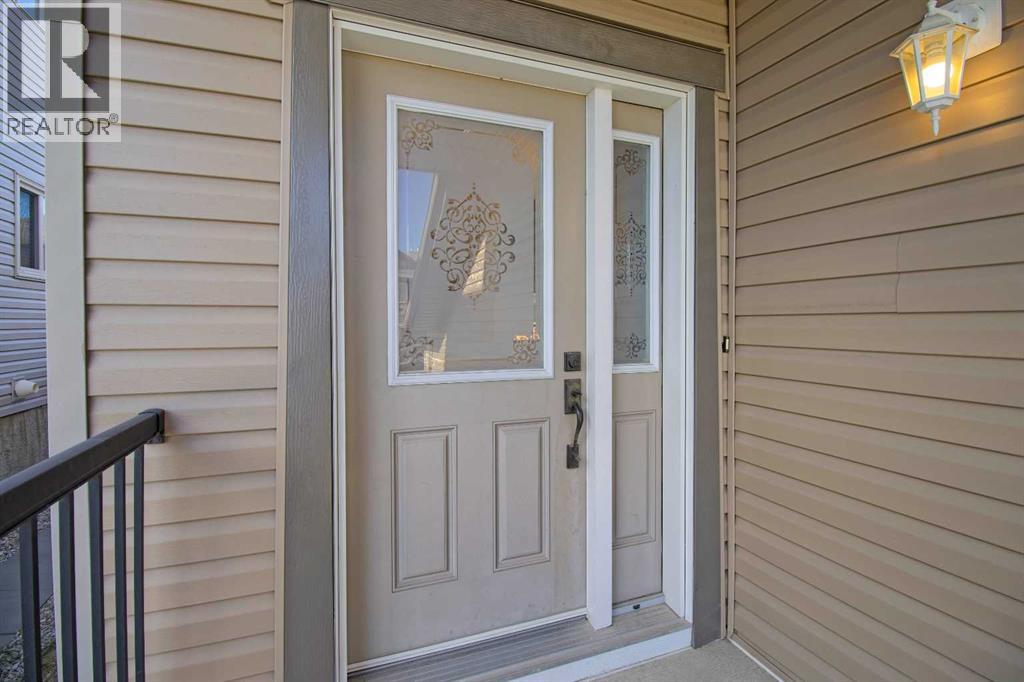
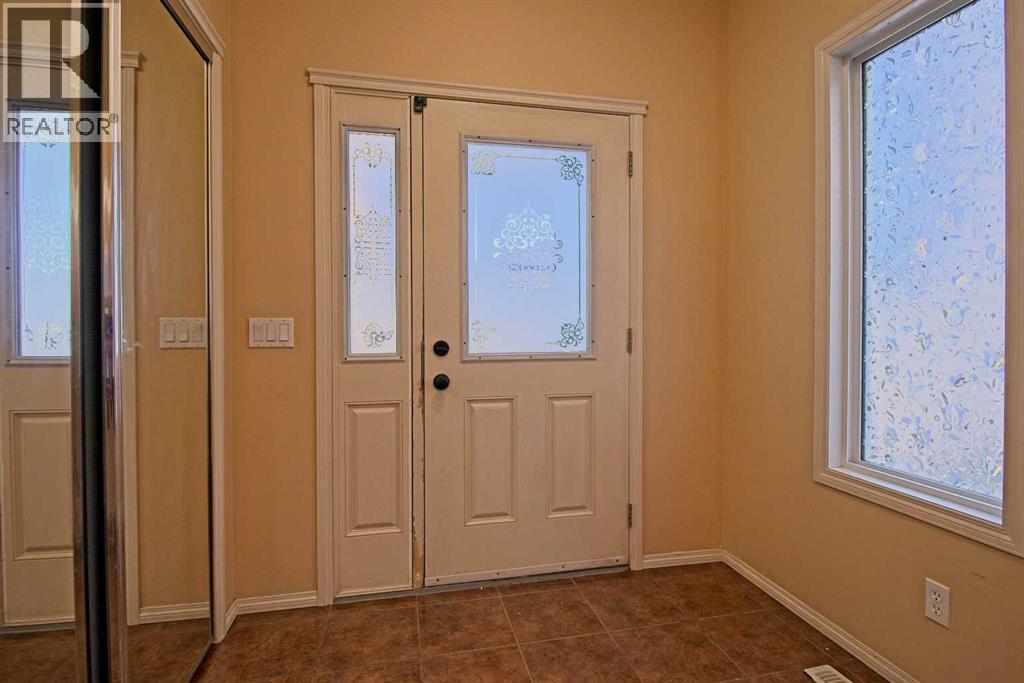

$575,000
109 Bridlerange Place SW
Calgary, Alberta, Alberta, T2Y0K8
MLS® Number: A2254555
Property description
MASSIVE PRICE REDUCTION OF $40,000 - Welcome to 109 Bridlerange Place SW. Here is an exceptional opportunity to own a stunning 3 Bedroom 2 storey home with fully developed 1 bedroom illegal basement suite in the sought-after Bridlewood. Nestled on a quiet CUL-DE-SAC and conveniently located close to three schools and excellent grocers & retail stores, this home checks all the boxes! Main floor comes with large open plan family room, with corner fireplace, kitchen with SS appliances, central island and corner pantry. Large dining nook opens up to huge wooden deck with built in pergola overlooking the West facing back yard. 2nd floor offers beautiful master bedroom with 6 piece ensuite and huge walk in closet 2 additional good size bedrooms and 4 pc. main bath. Basement is fully finished with 1 bedroom illegal suite with own kitchen, spacious living room, bedroom with walk in closet and 3 piece bath. Truly great value at this price. Don’t miss out on this incredible opportunity to own a spacious, well maintained home with so many desirable features!
Building information
Type
*****
Appliances
*****
Basement Development
*****
Basement Features
*****
Basement Type
*****
Constructed Date
*****
Construction Material
*****
Construction Style Attachment
*****
Cooling Type
*****
Exterior Finish
*****
Fireplace Present
*****
FireplaceTotal
*****
Flooring Type
*****
Foundation Type
*****
Half Bath Total
*****
Heating Fuel
*****
Heating Type
*****
Size Interior
*****
Stories Total
*****
Total Finished Area
*****
Land information
Amenities
*****
Fence Type
*****
Landscape Features
*****
Size Depth
*****
Size Frontage
*****
Size Irregular
*****
Size Total
*****
Rooms
Main level
Foyer
*****
2pc Bathroom
*****
Laundry room
*****
Other
*****
Kitchen
*****
Living room
*****
Lower level
3pc Bathroom
*****
Kitchen
*****
Bedroom
*****
Family room
*****
Second level
4pc Bathroom
*****
6pc Bathroom
*****
Bedroom
*****
Bedroom
*****
Other
*****
Primary Bedroom
*****
Courtesy of IQ Real Estate Inc.
Book a Showing for this property
Please note that filling out this form you'll be registered and your phone number without the +1 part will be used as a password.

