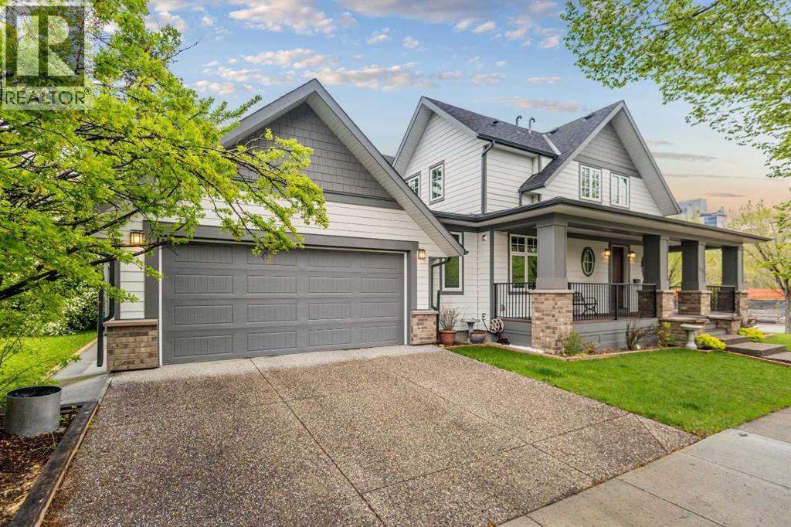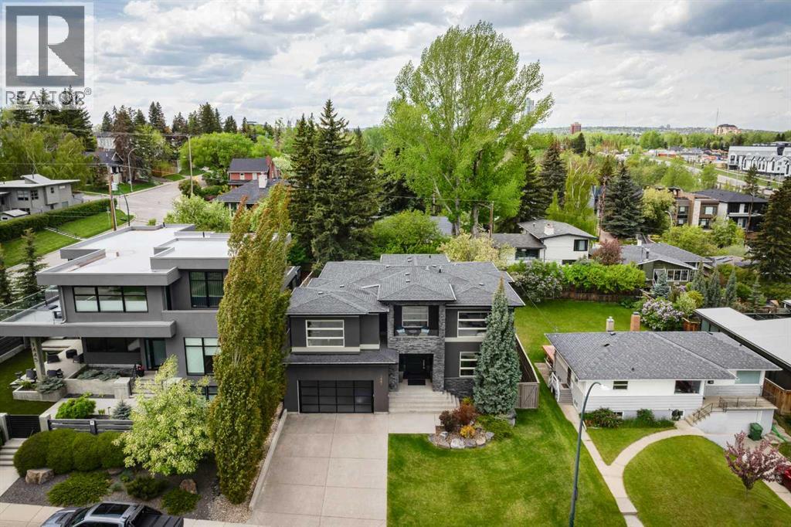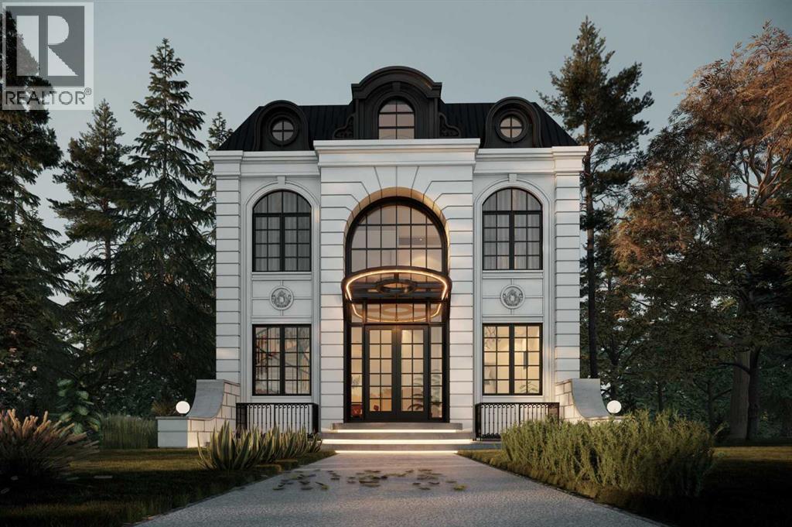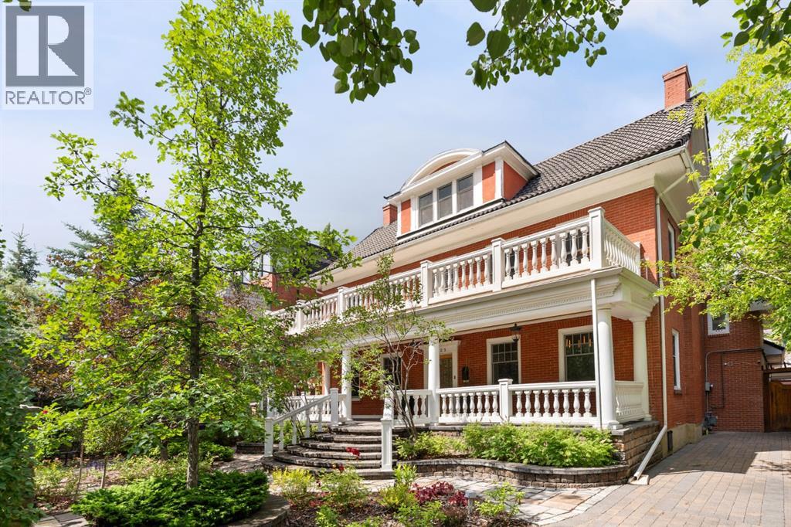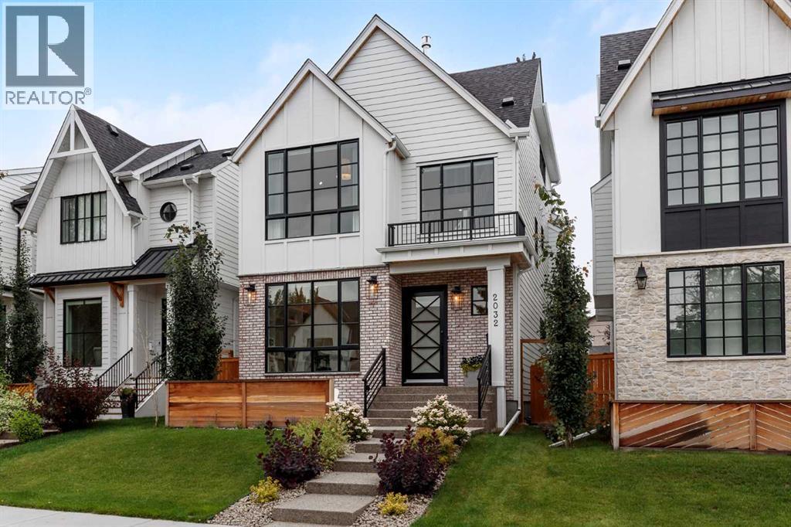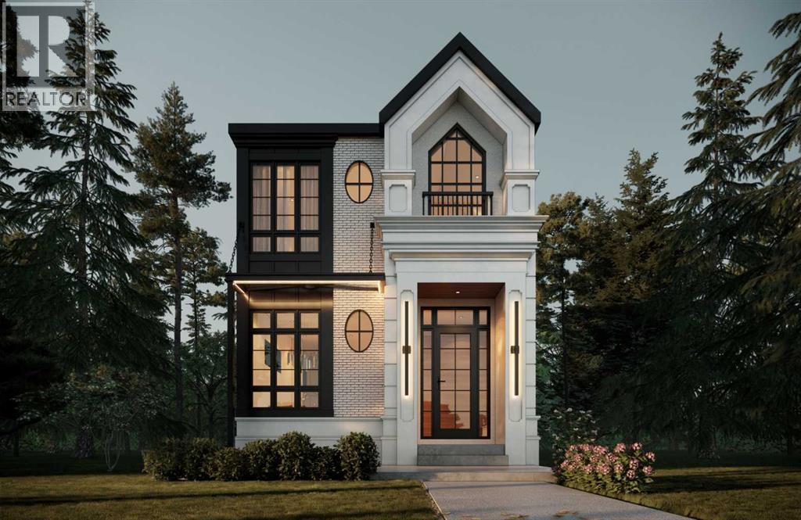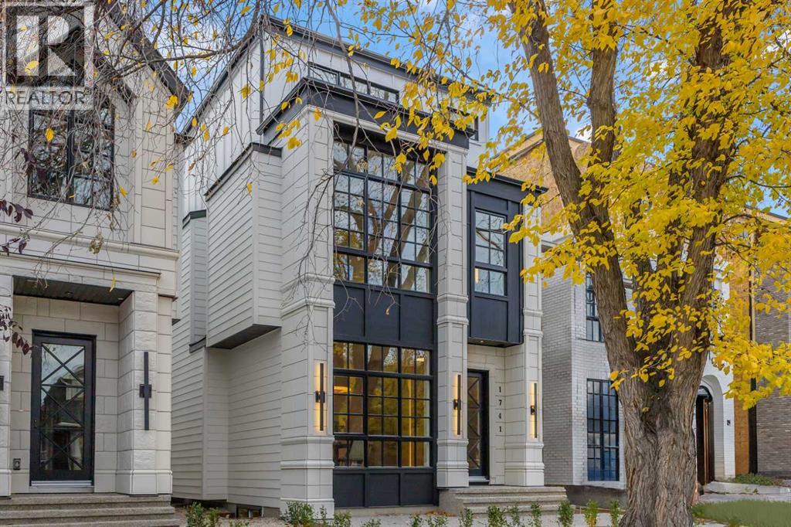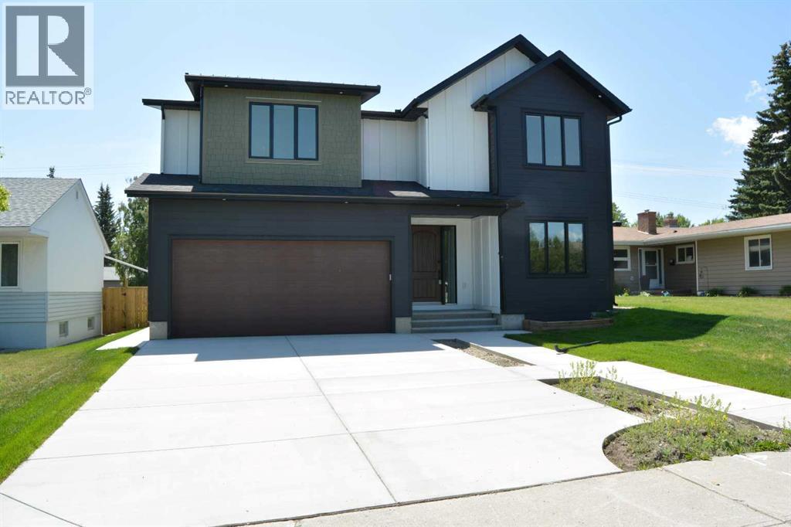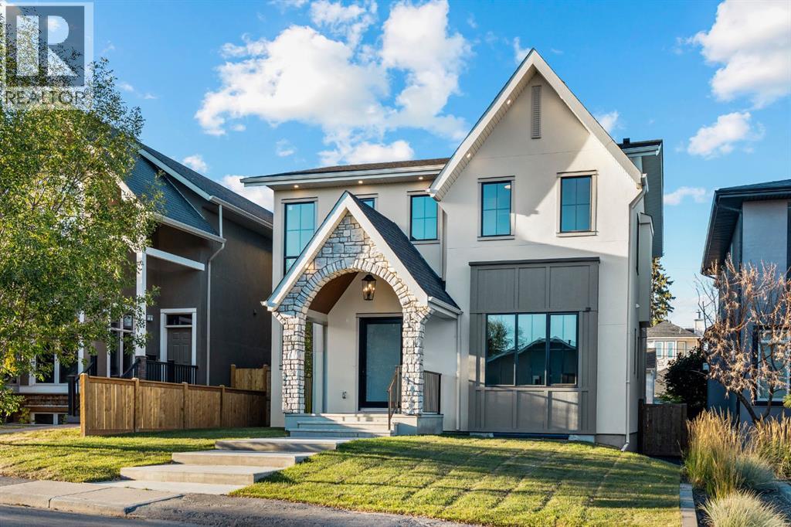Free account required
Unlock the full potential of your property search with a free account! Here's what you'll gain immediate access to:
- Exclusive Access to Every Listing
- Personalized Search Experience
- Favorite Properties at Your Fingertips
- Stay Ahead with Email Alerts
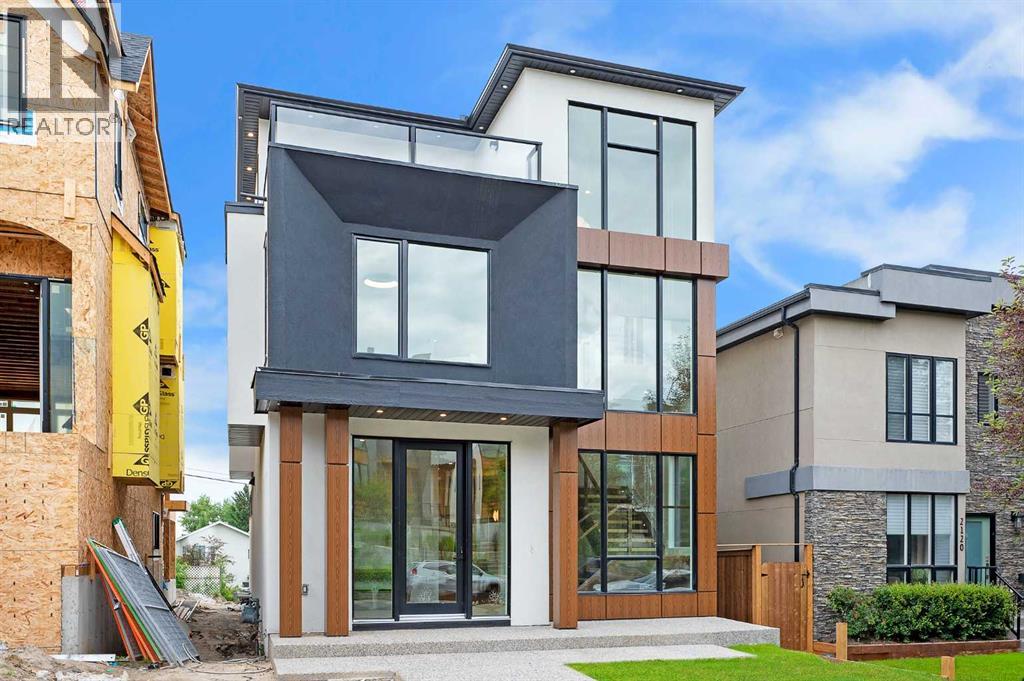
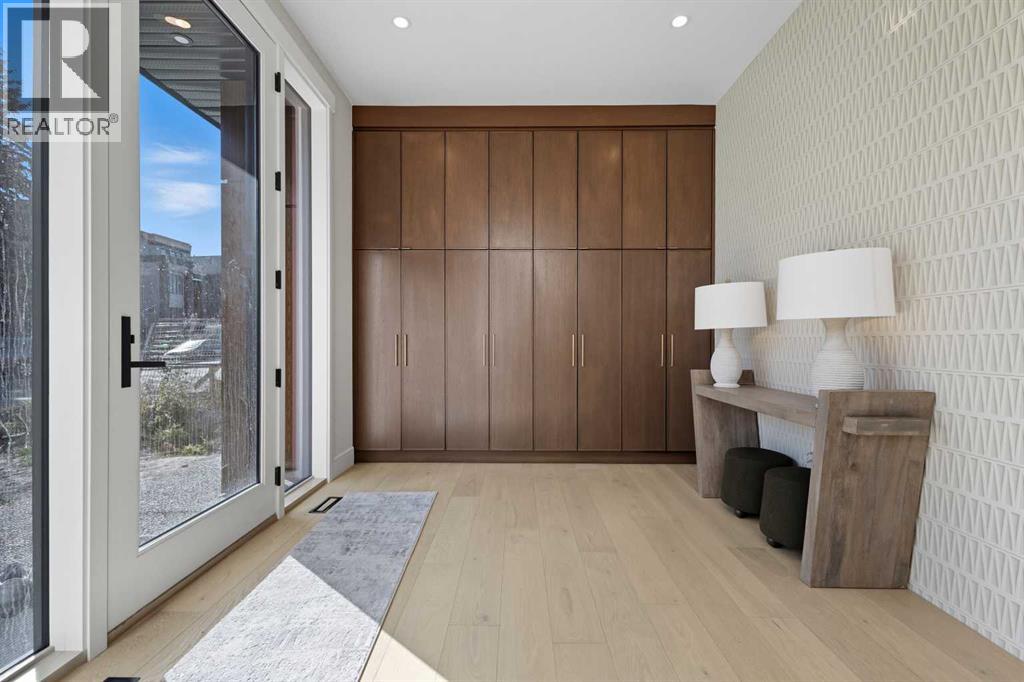
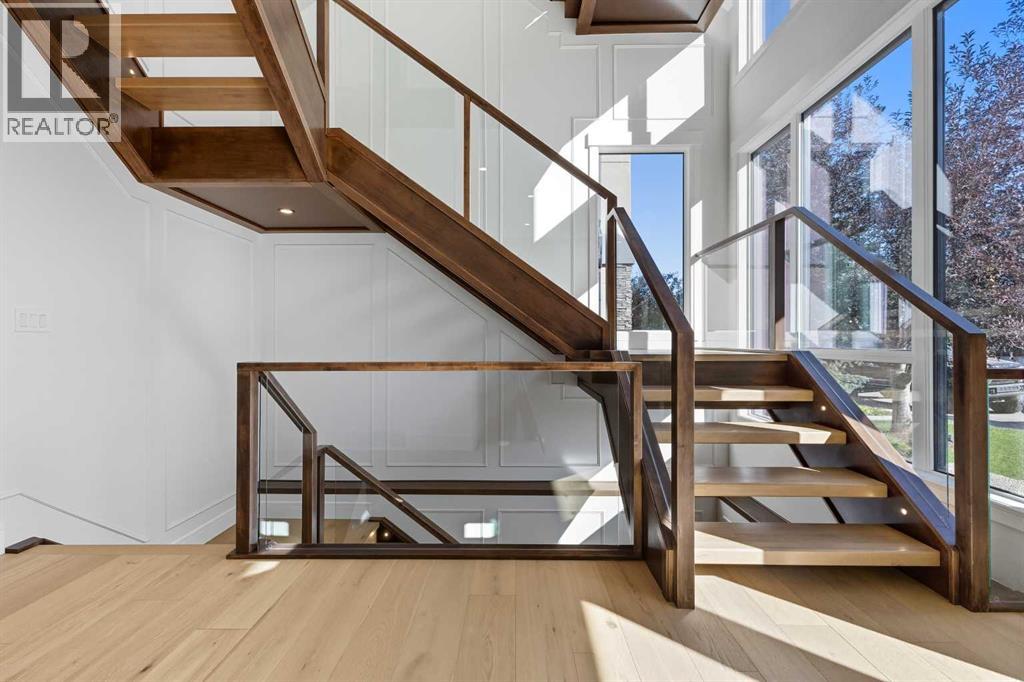
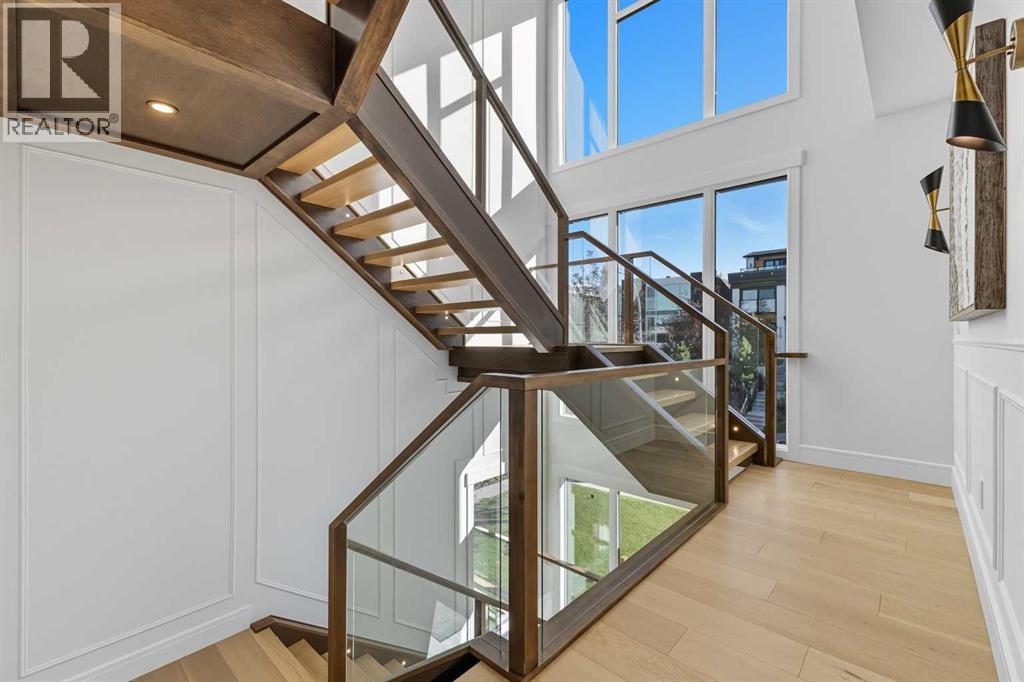
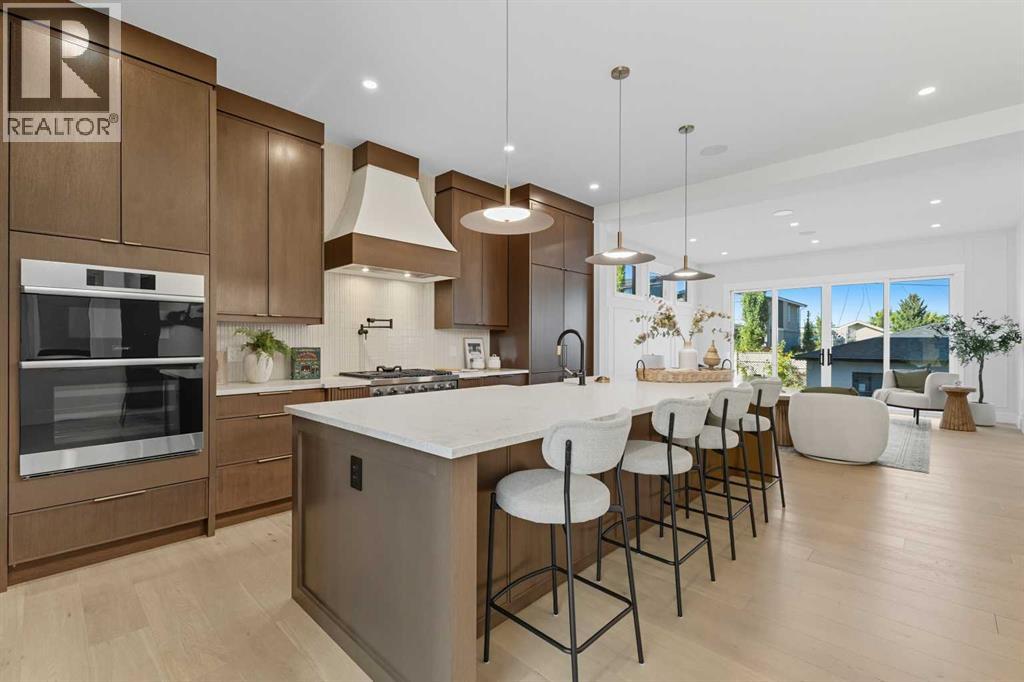
$2,294,000
2122 29 Avenue SW
Calgary, Alberta, Alberta, T2T1N5
MLS® Number: A2254229
Property description
OPEN HOUSE SUNDAY, OCTOBER 26TH FROM 11 AM - 1 PM. Perched on coveted 29th Avenue with UNPARALLELED CITY, DOWNTOWN & MOUNTAIN VIEWS amongst multi-million dollar homes, this exquisite, brand new 3+1 bedroom home is situated on a 33’x125’ lot & exudes the epitome of luxury, offering over 4500 sq ft of developed living space. The open, airy main level presents engineered hardwood floors, lofty ceilings & chic light fixtures, showcasing a grand foyer with floor to ceiling Rift cut oak cabinets & textured feature wall that leads to a kitchen that’s impeccably finished with chamomile butter quartz counter tops, large island/eating bar, fluted cabinets with spice drawers, corrugated tile backsplash, convenient pot filler & stainless steel appliance package. A walk-in butler pantry with extra utility sink & extra storage that’s perfect for storing small appliances is an added convenience. The spacious dining area with built-in hutch & 2 paneled beverage fridges, provides ample space to host family & friends. The living room is anchored by a feature fireplace & wainscoted feature wall. Completing the main level, is a handy mudroom with hexagon tile floors, built-in cabinets & hooks plus a 2 piece powder room. An elegant open riser staircase with glass inserts leads to the second level that hosts 3 bedrooms, a 5 piece main bath & laundry room with sink, lots of storage & hanging racks. The primary retreat is a true private oasis, featuring a sitting area with cozy double sided fireplace, to-die-for walk-in closet with laundry room access & zen-like 6 piece ensuite with heated floors, large vanity with dual sinks, relaxing freestanding soaker tub & rejuvenating steam shower. A third level loft with magnificent feature wall, wet bar & access to north & south decks with UNMATCHED MOUNTAIN VIEWS plus CITY & DOWNTOWN VISTAS is the ideal space for entertaining. A den/study area & 2 piece powder room are the finishing touches to the third level. Basement development includes a large family/media room with wet bar & charming wine room – perfect for game or movie night. A dedicated home gym with glass doors, epoxy flooring, mirrored wall & electrical for a TV delivers the perfect setting early morning workouts. The fourth bedroom with walk-in closet & large spa-like 3 piece bath with steam shower complete the basement. Other notable features include built-in speakers on each level, wainscoting detail throughout plus roughed in A/C. Outside, enjoy aggregate walk-ways & private back yard with patio & access to the double detached garage with rough in for heat.. This outstanding inner city home is located close to trendy Marda Loop, excellent schools, shopping, public transit & has easy access to 33rd & 26th Avenues & Crowchild Trail.
Building information
Type
*****
Appliances
*****
Basement Development
*****
Basement Type
*****
Constructed Date
*****
Construction Material
*****
Construction Style Attachment
*****
Cooling Type
*****
Exterior Finish
*****
Fireplace Present
*****
FireplaceTotal
*****
Flooring Type
*****
Foundation Type
*****
Half Bath Total
*****
Heating Type
*****
Size Interior
*****
Stories Total
*****
Total Finished Area
*****
Land information
Amenities
*****
Fence Type
*****
Landscape Features
*****
Size Depth
*****
Size Frontage
*****
Size Irregular
*****
Size Total
*****
Rooms
Upper Level
6pc Bathroom
*****
5pc Bathroom
*****
Bedroom
*****
Bedroom
*****
Primary Bedroom
*****
Laundry room
*****
Main level
2pc Bathroom
*****
Other
*****
Foyer
*****
Living room
*****
Pantry
*****
Dining room
*****
Kitchen
*****
Basement
4pc Bathroom
*****
Bedroom
*****
Storage
*****
Wine Cellar
*****
Furnace
*****
Exercise room
*****
Family room
*****
Third level
2pc Bathroom
*****
Study
*****
Loft
*****
Courtesy of RE/MAX First
Book a Showing for this property
Please note that filling out this form you'll be registered and your phone number without the +1 part will be used as a password.
