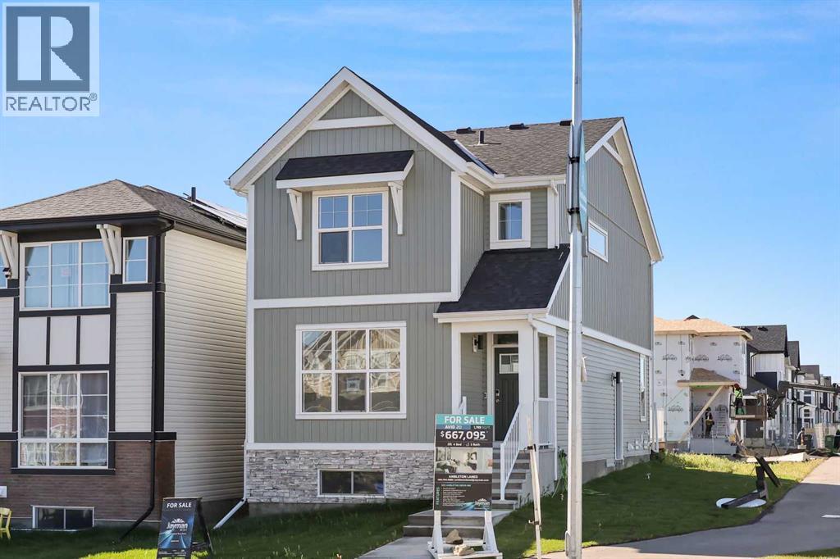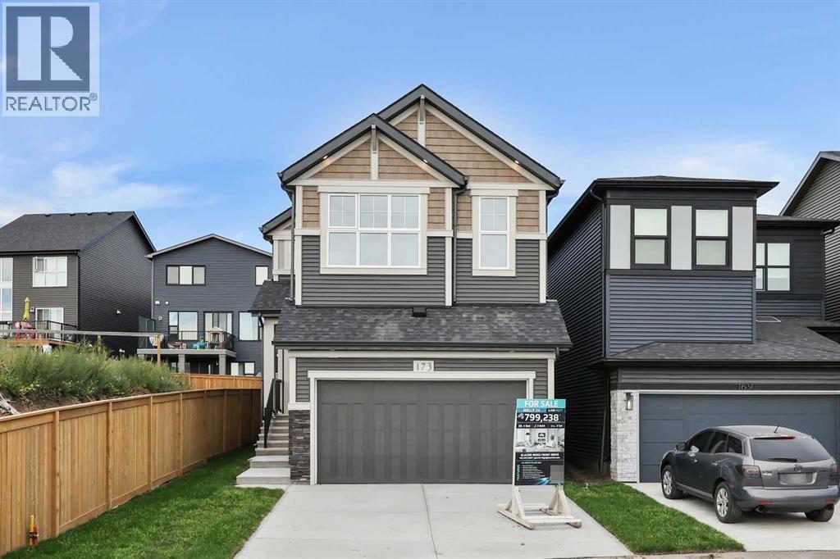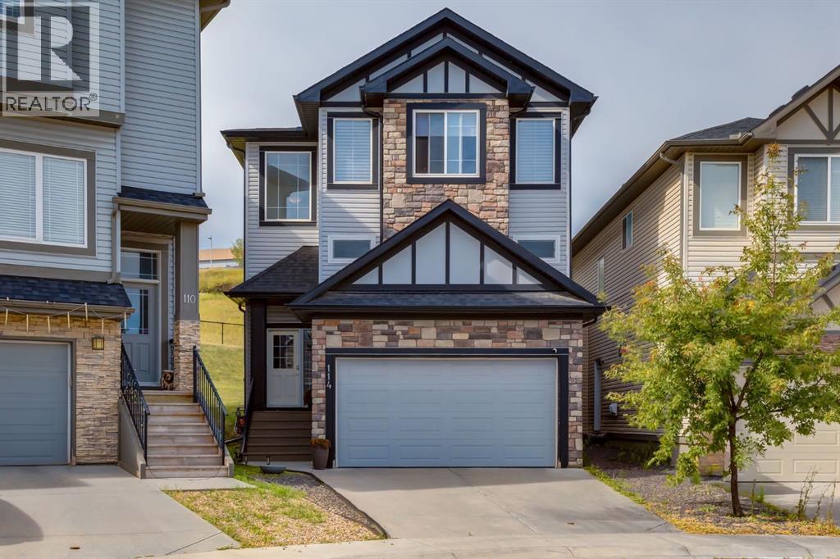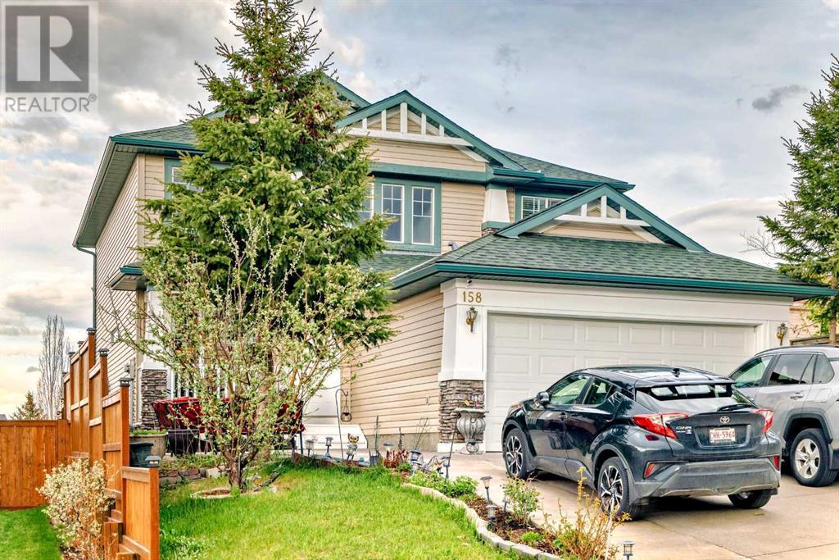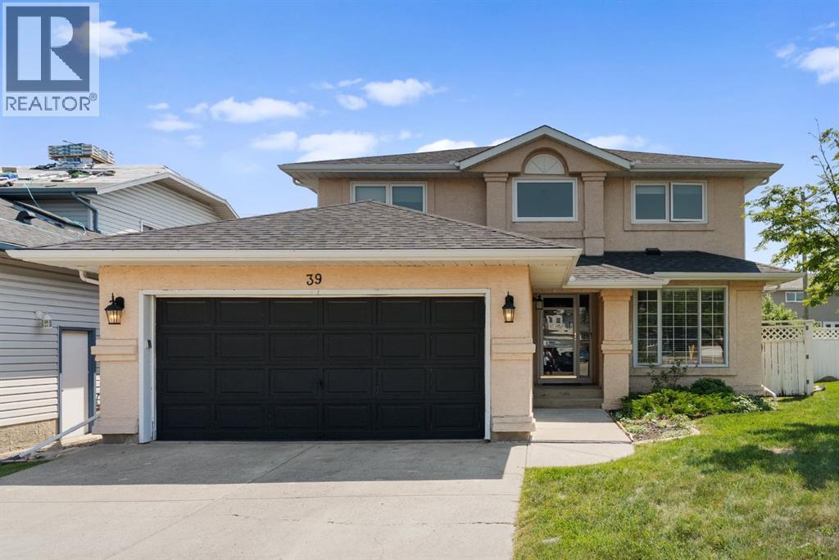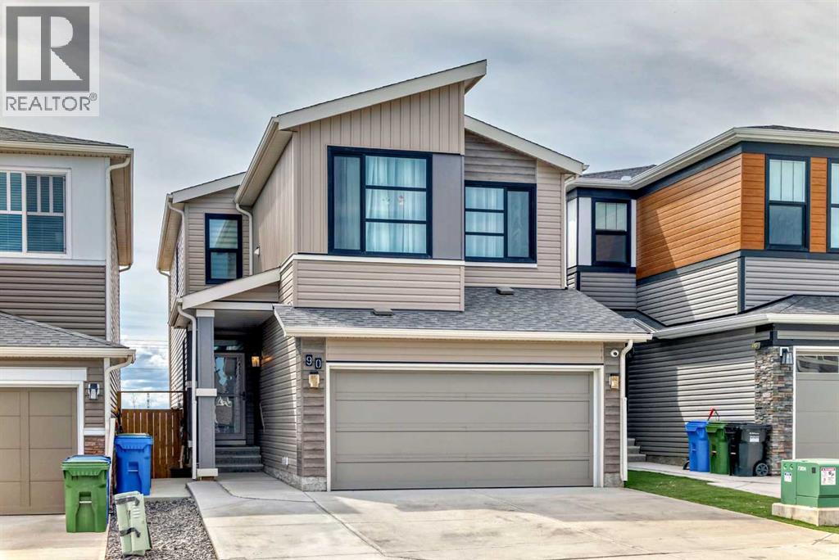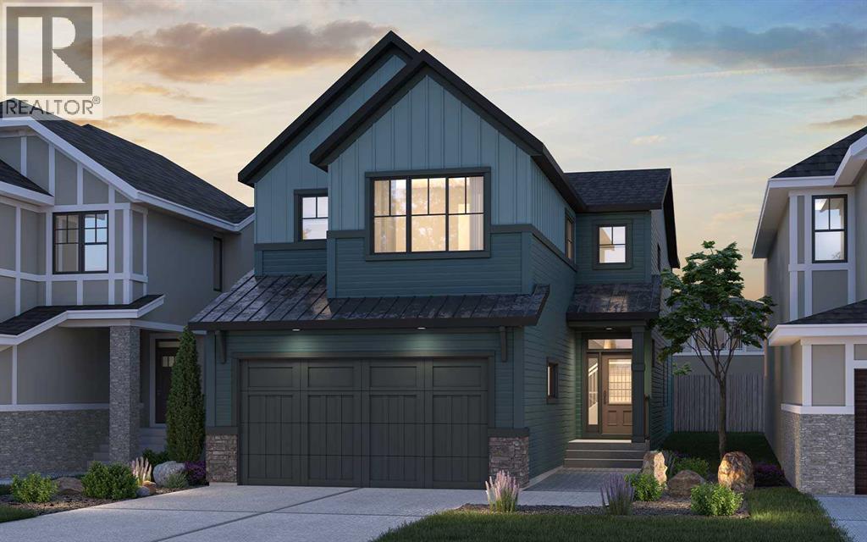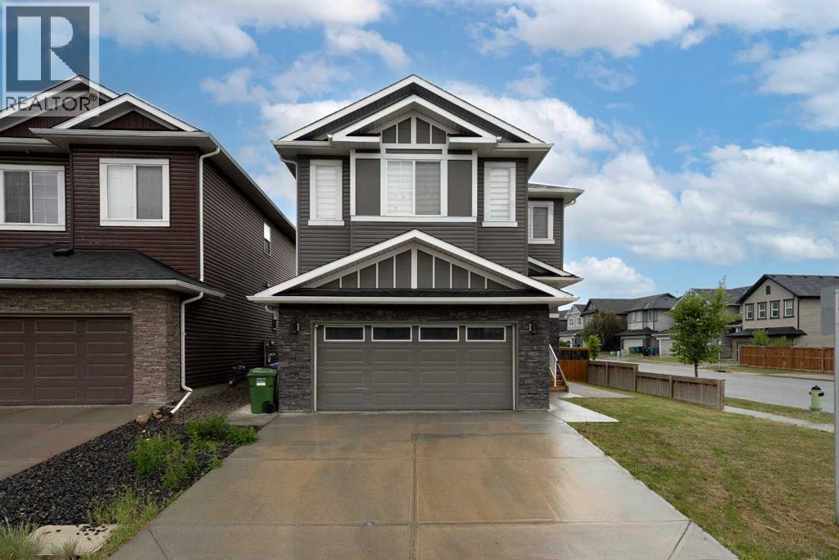Free account required
Unlock the full potential of your property search with a free account! Here's what you'll gain immediate access to:
- Exclusive Access to Every Listing
- Personalized Search Experience
- Favorite Properties at Your Fingertips
- Stay Ahead with Email Alerts
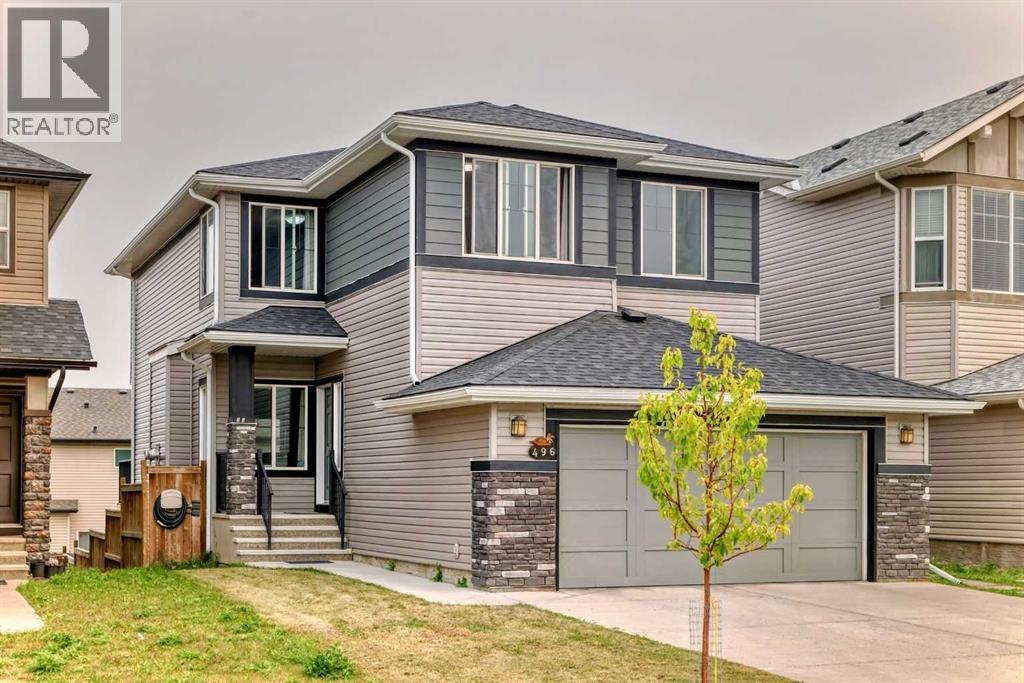
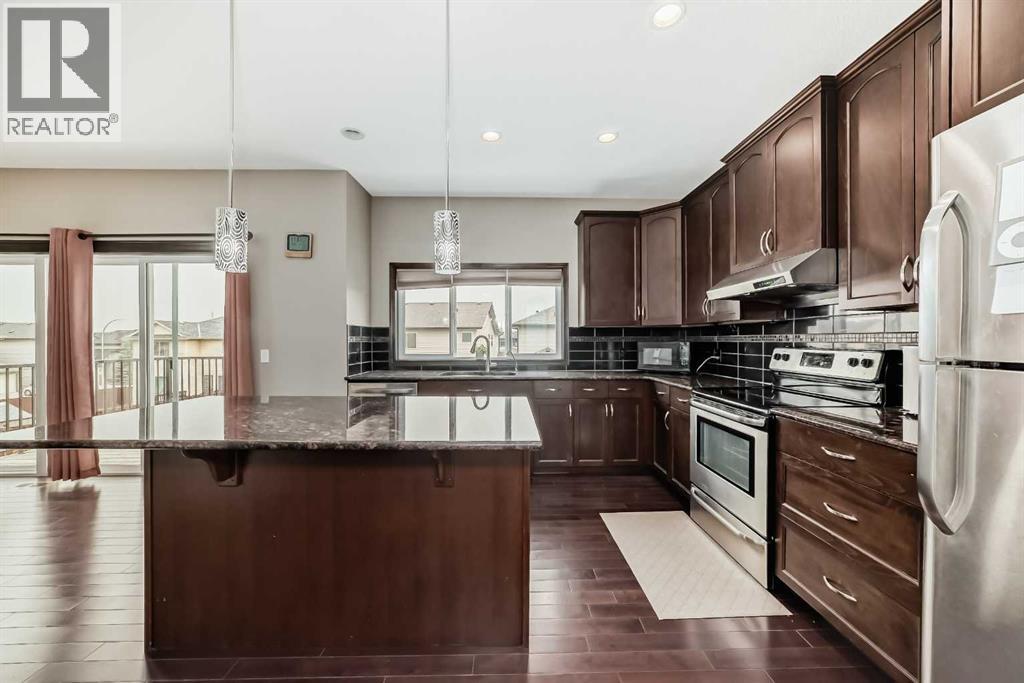
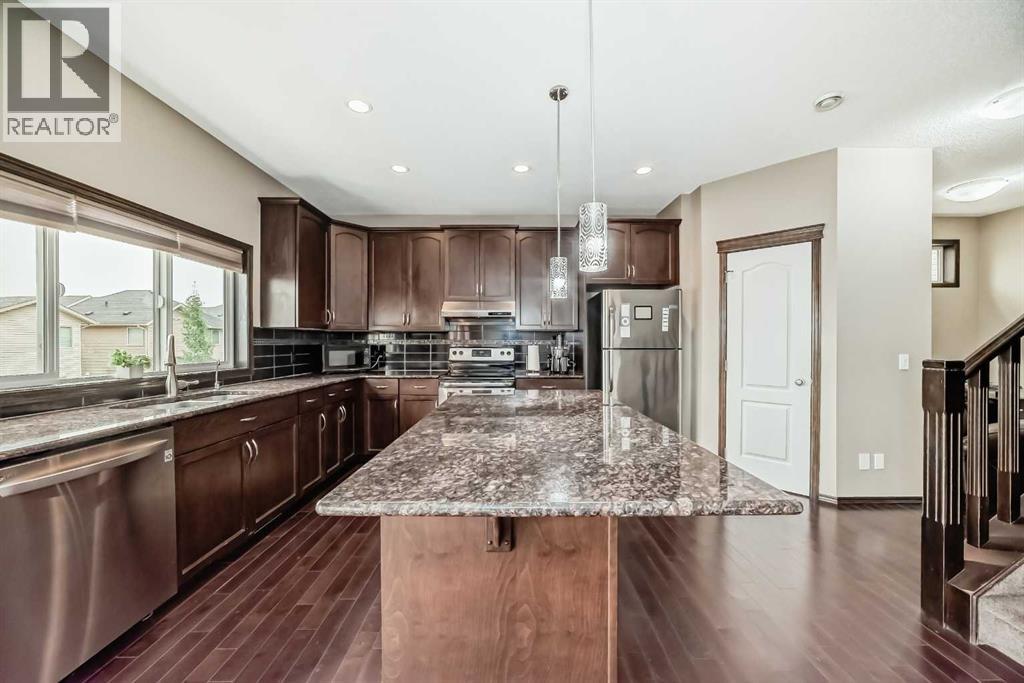
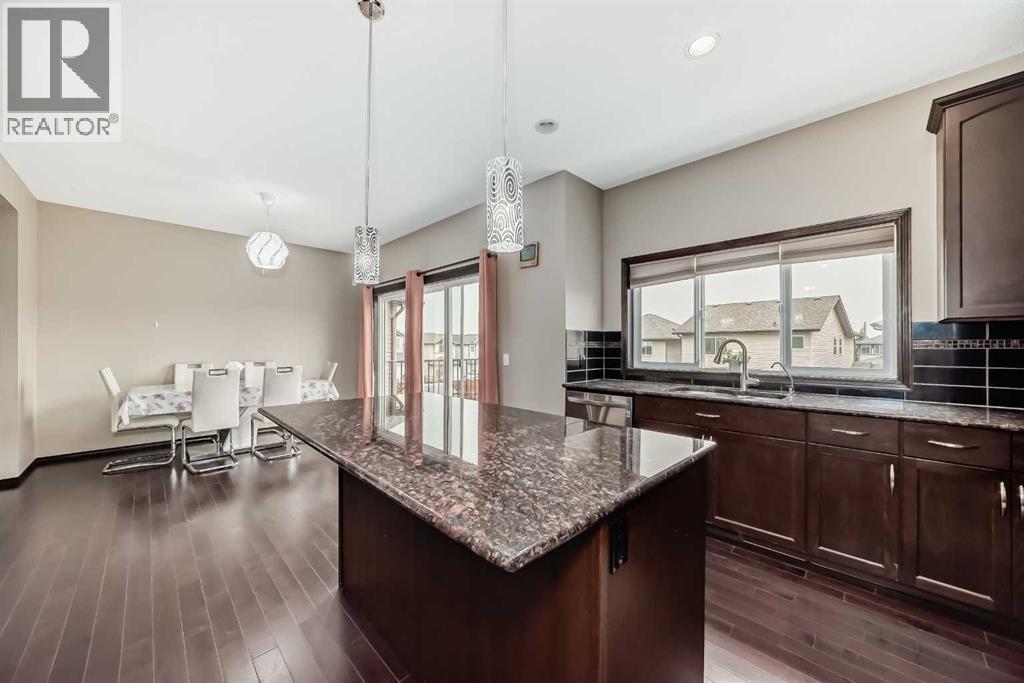
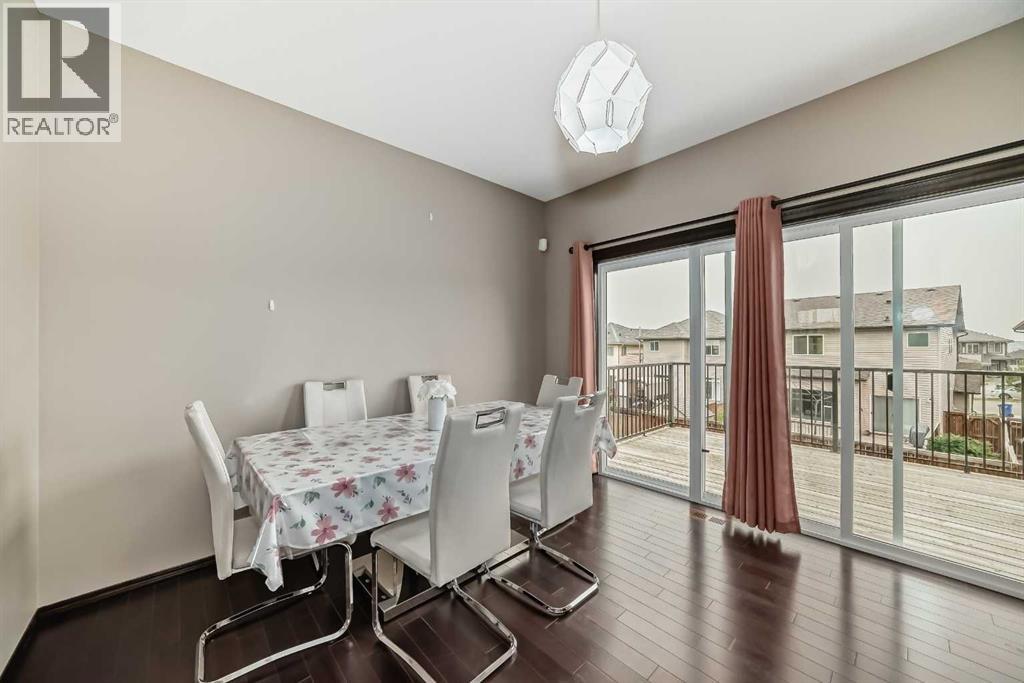
$769,900
496 Panora Way NW
Calgary, Alberta, Alberta, T3K0S1
MLS® Number: A2253626
Property description
OPEN HOUSE SATURDAY October 18 Th.; 12:30 To 3 :00 P.M. : LEGAL WALK-OUT BASEMENT SUITE *** Home FACES LARGE PARK*** LIST PRICE IS $58,100 BELOW City ASSESSED VALUE *** WOW***Stunning Kitchen with Tall Cabinets ,Granite countertops, Stainless Steel Appliances,Big Island ,and walk-in Pantry. Large Dining room with sliding doors to BIG BALCONY . Main floor Den/Office.Hardwood flooring on entire main level and 9 Ft. ceilings .Upper level Large Bonus room ,and laundry room. Big master bedroom ,Master En-suite bathroom with TILE Flooring separate oversize shower,deep Soaker tub,walk-in closet. TWO BEDROOM WALK-OUT LEGAL BASEMENT SUITE with En-suite laundry,and access door to partly covered HUGE WALL to WALL deck in big private fenced backyard. New Roof Shingles, built-in stairs on southside of house for access to backyard and basement suite(NO MUD). Minuites to VIVO Recreation Centre ,Superstore , Stoney Trail Ring Road, Deerfoot Trail, and Airport.
Building information
Type
*****
Appliances
*****
Basement Features
*****
Basement Type
*****
Constructed Date
*****
Construction Style Attachment
*****
Cooling Type
*****
Exterior Finish
*****
Fireplace Present
*****
FireplaceTotal
*****
Flooring Type
*****
Foundation Type
*****
Half Bath Total
*****
Heating Type
*****
Size Interior
*****
Stories Total
*****
Total Finished Area
*****
Land information
Amenities
*****
Fence Type
*****
Landscape Features
*****
Size Depth
*****
Size Frontage
*****
Size Irregular
*****
Size Total
*****
Rooms
Main level
Other
*****
Pantry
*****
Kitchen
*****
Dining room
*****
Living room
*****
Office
*****
2pc Bathroom
*****
Other
*****
Other
*****
Basement
Bedroom
*****
4pc Bathroom
*****
Bedroom
*****
Laundry room
*****
Kitchen
*****
Living room/Dining room
*****
Second level
Other
*****
4pc Bathroom
*****
Primary Bedroom
*****
Laundry room
*****
4pc Bathroom
*****
Bedroom
*****
Bedroom
*****
Bonus Room
*****
Courtesy of RE/MAX House of Real Estate
Book a Showing for this property
Please note that filling out this form you'll be registered and your phone number without the +1 part will be used as a password.
