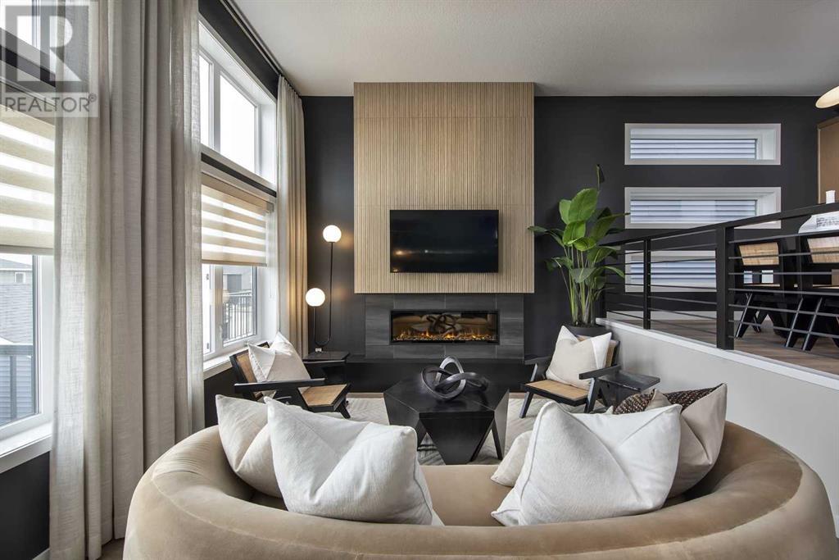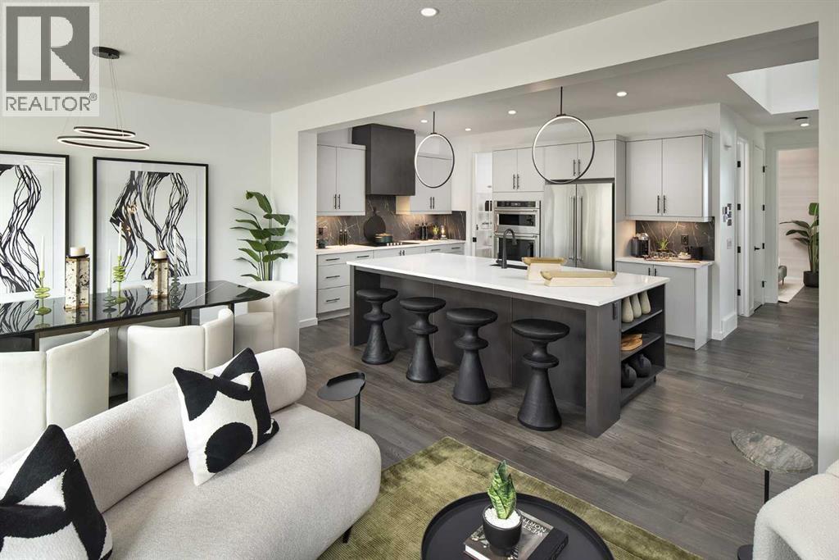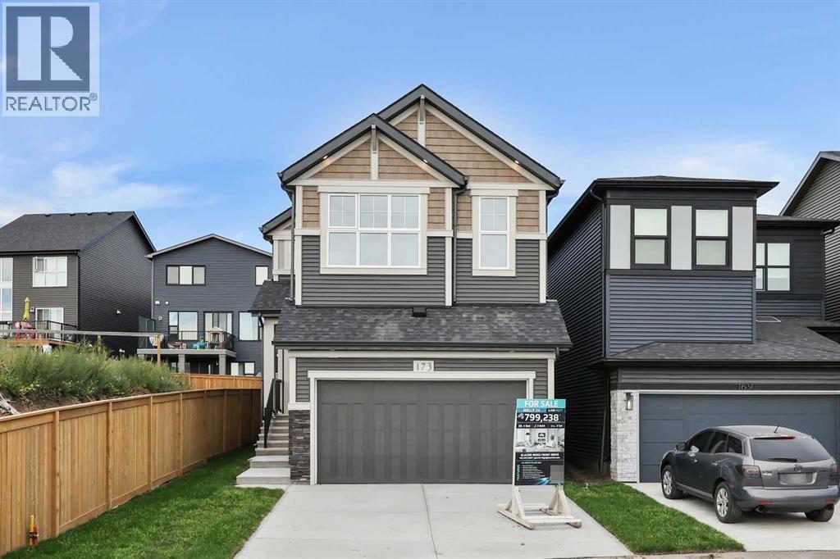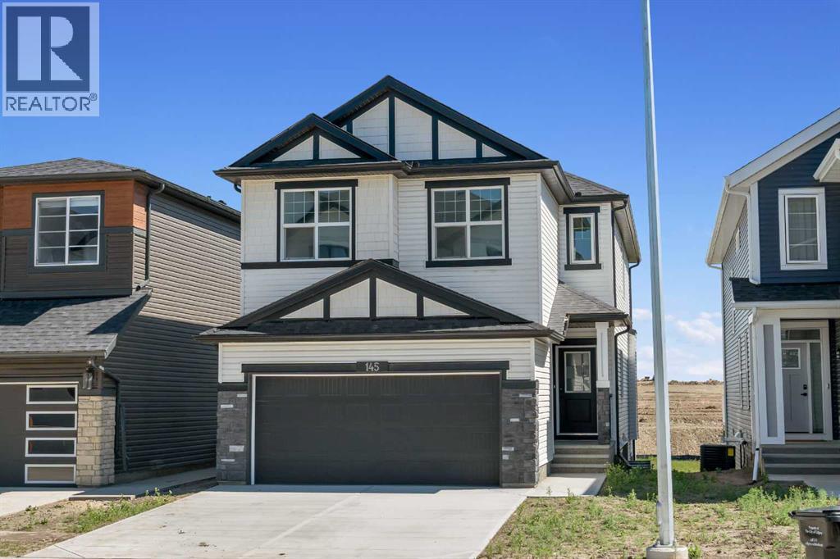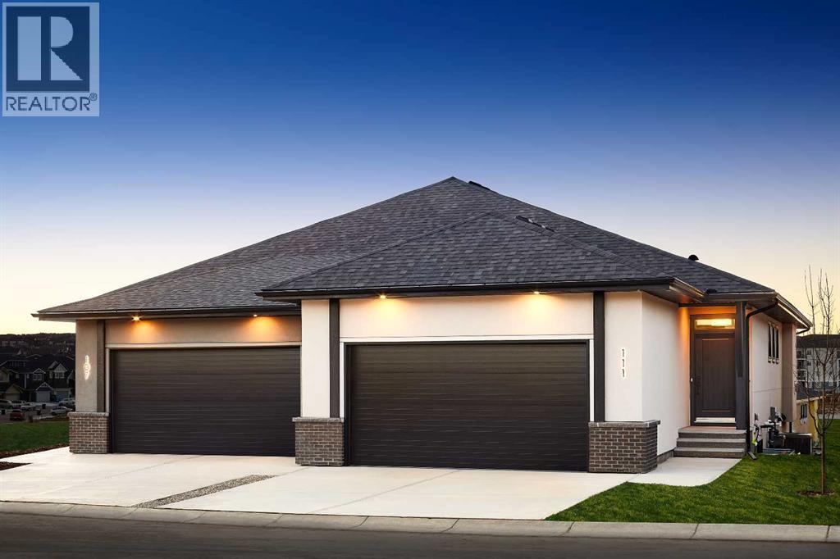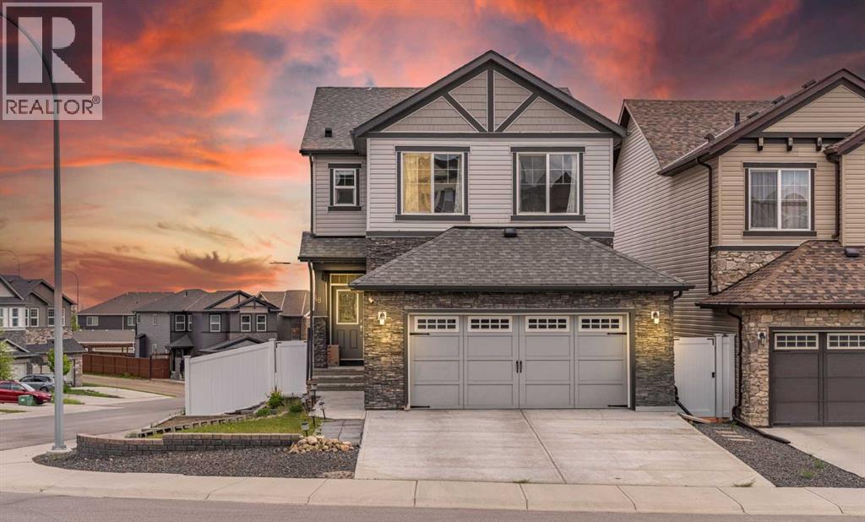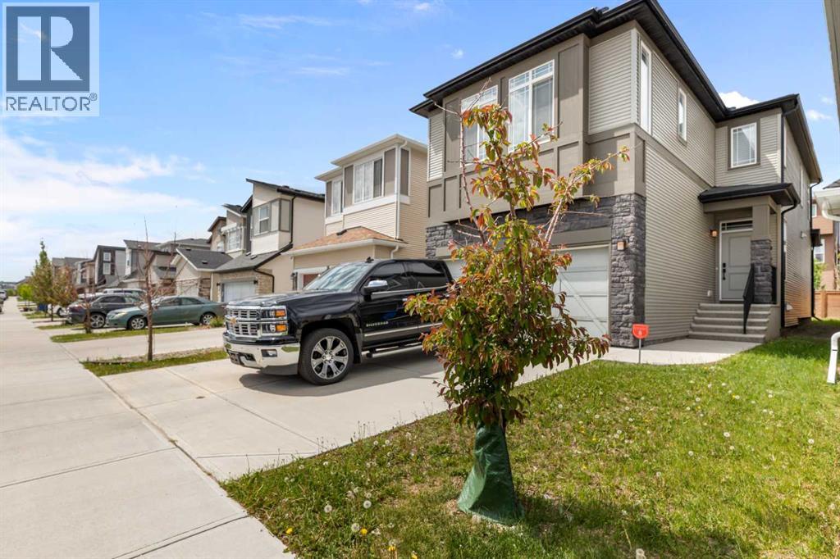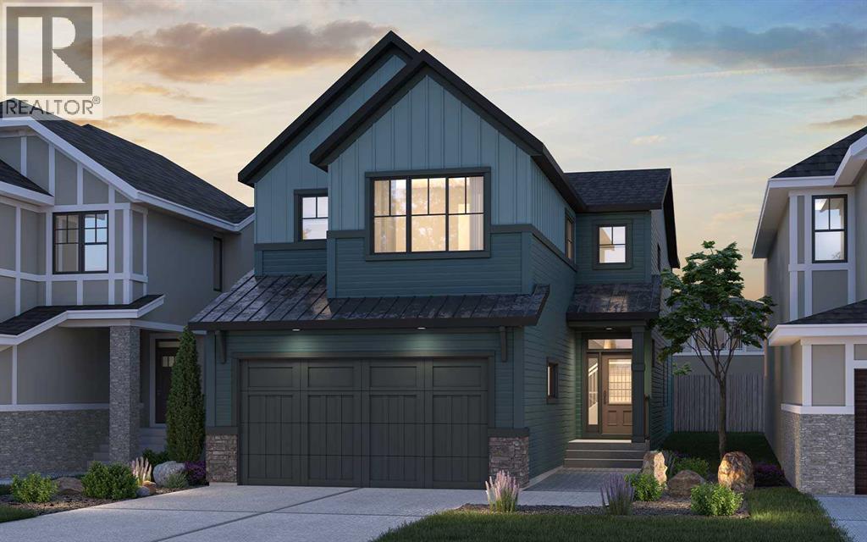Free account required
Unlock the full potential of your property search with a free account! Here's what you'll gain immediate access to:
- Exclusive Access to Every Listing
- Personalized Search Experience
- Favorite Properties at Your Fingertips
- Stay Ahead with Email Alerts
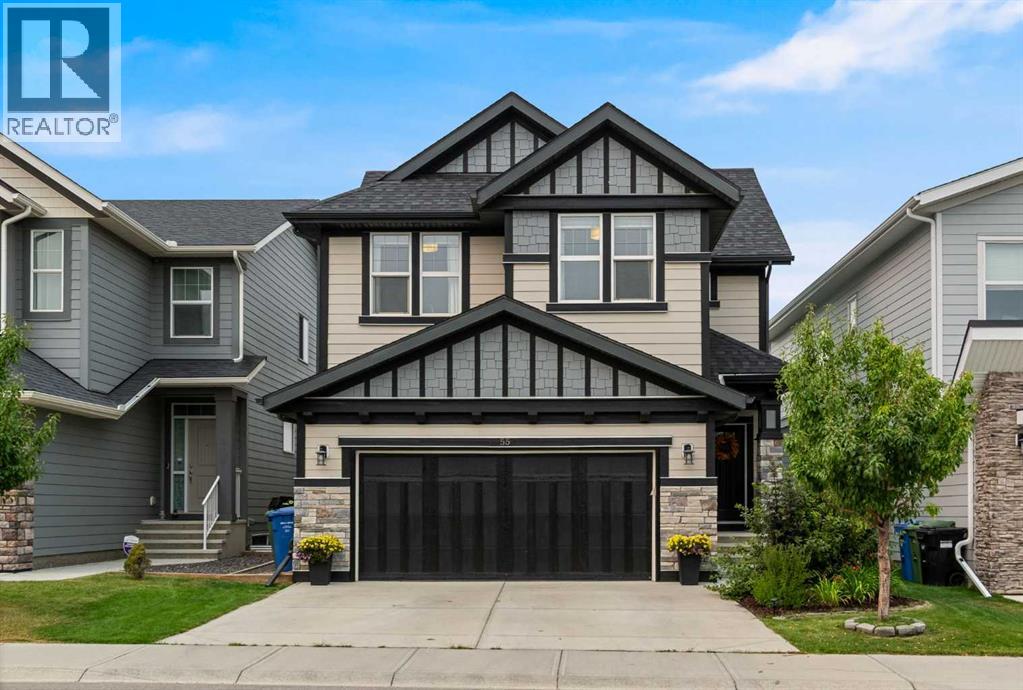
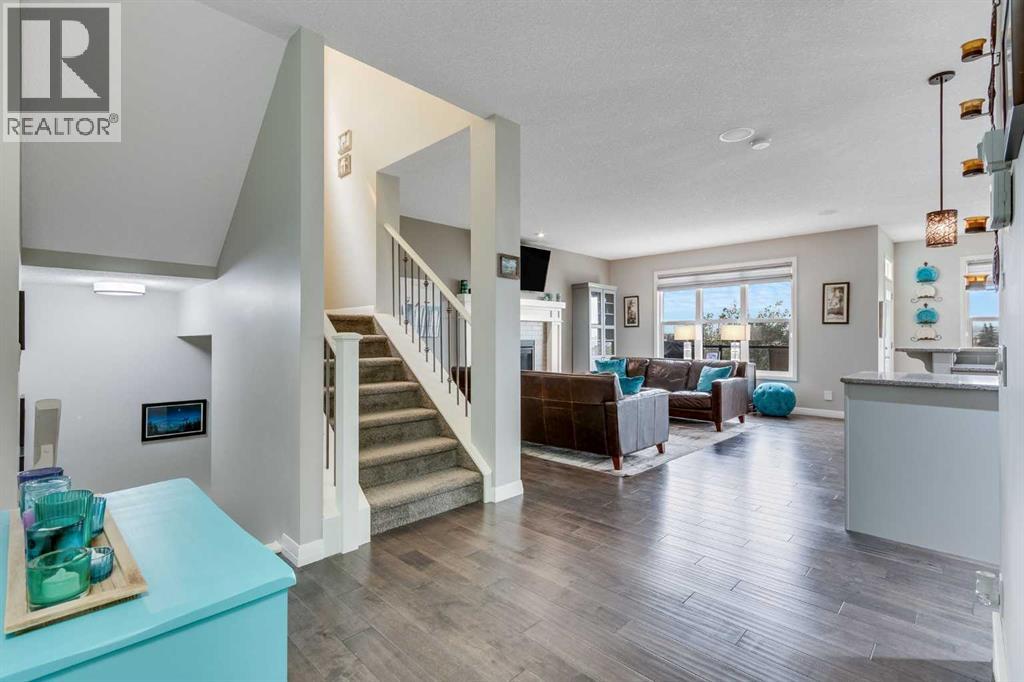
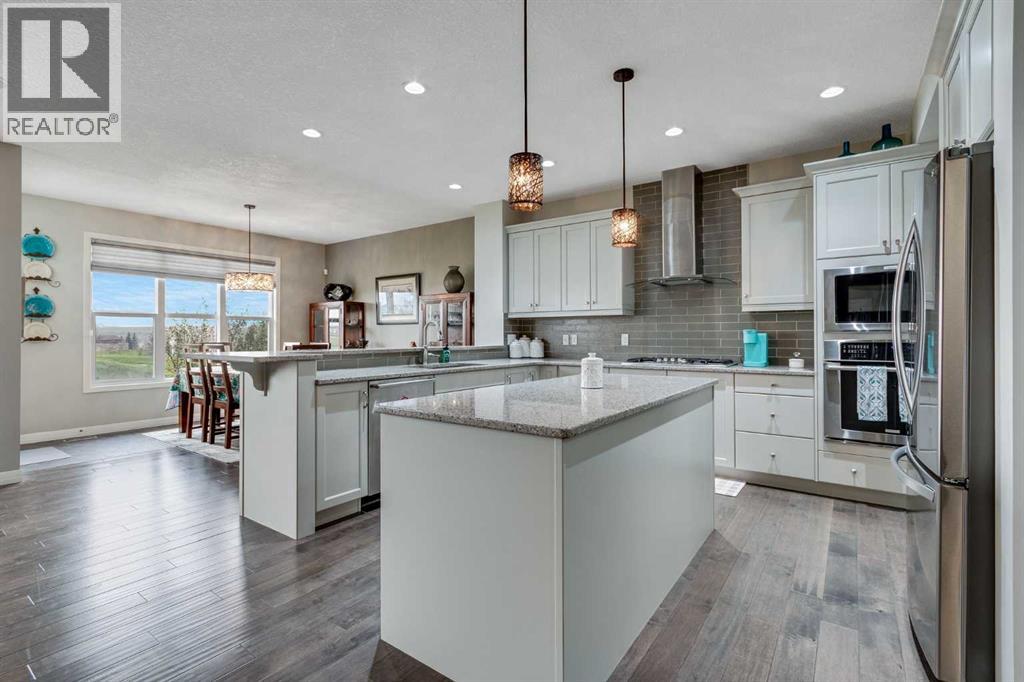
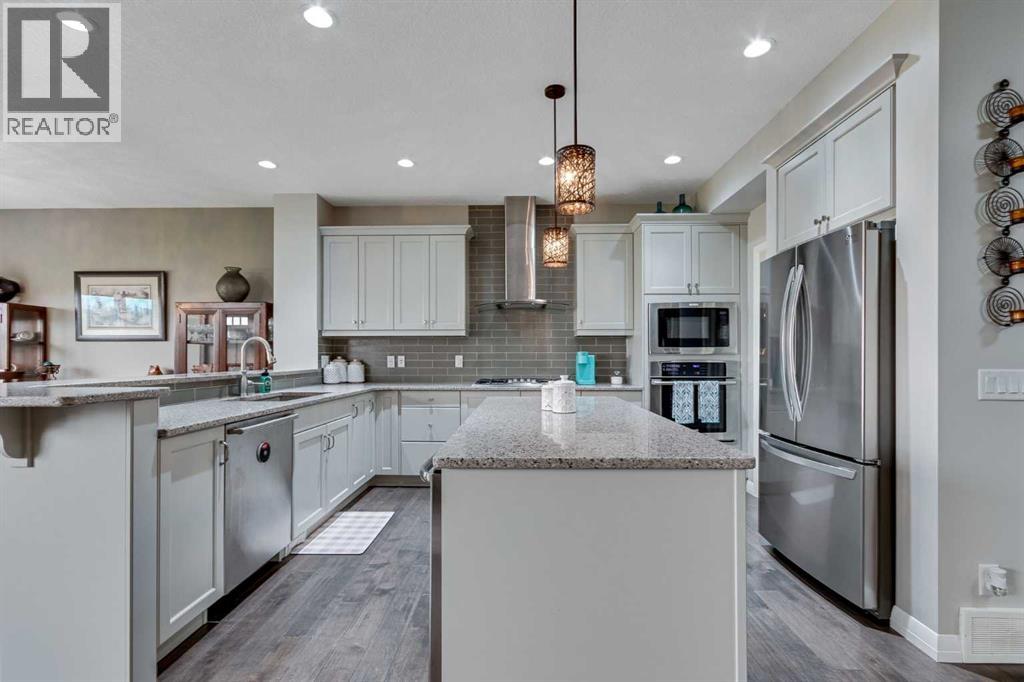
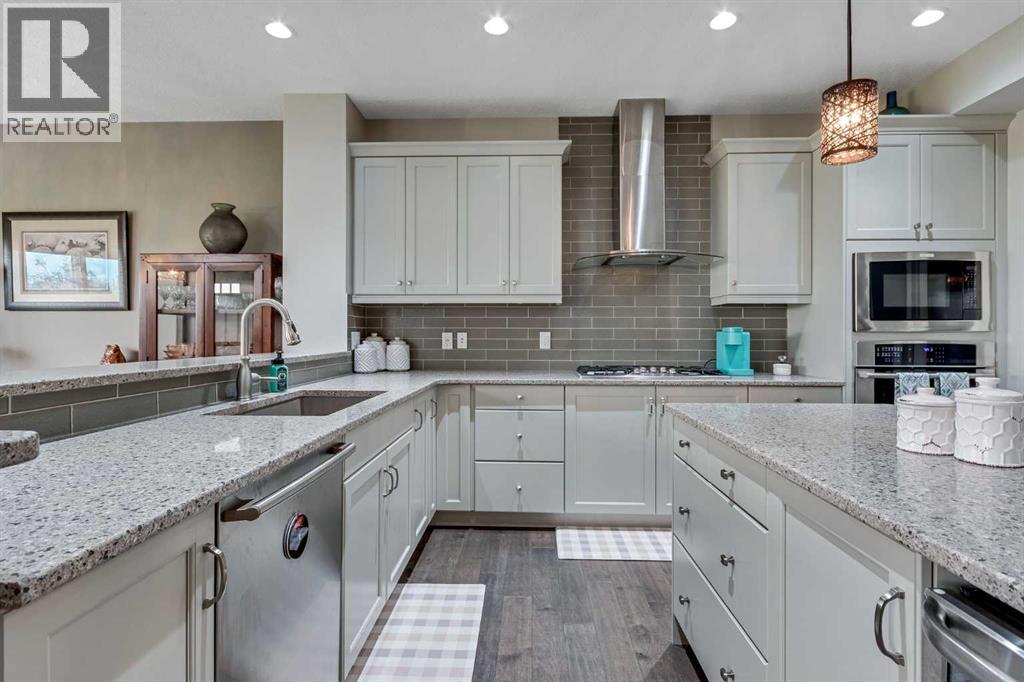
$923,550
55 Sage Bluff Green NW
Calgary, Alberta, Alberta, T2R0X8
MLS® Number: A2253413
Property description
Welcome to 55 Sage Bluff Green NW, a luxurious and beautifully upgraded home that has been lovingly maintained by the original owners. Backing onto a serene green space corridor, this property combines privacy, nature, and elegant living.Offering over 2,500 sq. ft. of fully finished living space, this residence is designed with both comfort and function in mind. The main level features an open-concept layout with high-end finishes, a spacious kitchen, and seamless flow into the dining and living areas — perfect for entertaining or family living. Upstairs, you’ll find a fabulous central bonus room that separates the primary suite from the secondary bedrooms. The primary retreat features a spa-like ensuite with a soaker tub, walk-in shower, dual sinks, and not one but two walk-in closets. At the front of the home, you’ll also appreciate a proper laundry room with extra shelving, a full bathroom, and two generously sized bedrooms. The fully finished lower level offers a fantastic space for recreation, a home theater, guest bedroom, full bathroom, and additional storage.Outdoors, the attention to detail continues with two tiered deck and stunning landscaping (with sprinkler system) and direct access to an abundance of nearby walking trails, making it easy to enjoy the natural surroundings right from your backyard. With a front-attached garage, thoughtful upgrades throughout, and a location that balances tranquility with convenience, this home truly stands out.
Building information
Type
*****
Amenities
*****
Appliances
*****
Basement Development
*****
Basement Type
*****
Constructed Date
*****
Construction Material
*****
Construction Style Attachment
*****
Cooling Type
*****
Exterior Finish
*****
Fireplace Present
*****
FireplaceTotal
*****
Flooring Type
*****
Foundation Type
*****
Half Bath Total
*****
Heating Fuel
*****
Heating Type
*****
Size Interior
*****
Stories Total
*****
Total Finished Area
*****
Land information
Amenities
*****
Fence Type
*****
Landscape Features
*****
Size Depth
*****
Size Frontage
*****
Size Irregular
*****
Size Total
*****
Rooms
Main level
2pc Bathroom
*****
Kitchen
*****
Living room
*****
Dining room
*****
Basement
Furnace
*****
4pc Bathroom
*****
Bedroom
*****
Recreational, Games room
*****
Second level
Bedroom
*****
Bedroom
*****
4pc Bathroom
*****
Laundry room
*****
Bonus Room
*****
5pc Bathroom
*****
Primary Bedroom
*****
Courtesy of CIR Realty
Book a Showing for this property
Please note that filling out this form you'll be registered and your phone number without the +1 part will be used as a password.
