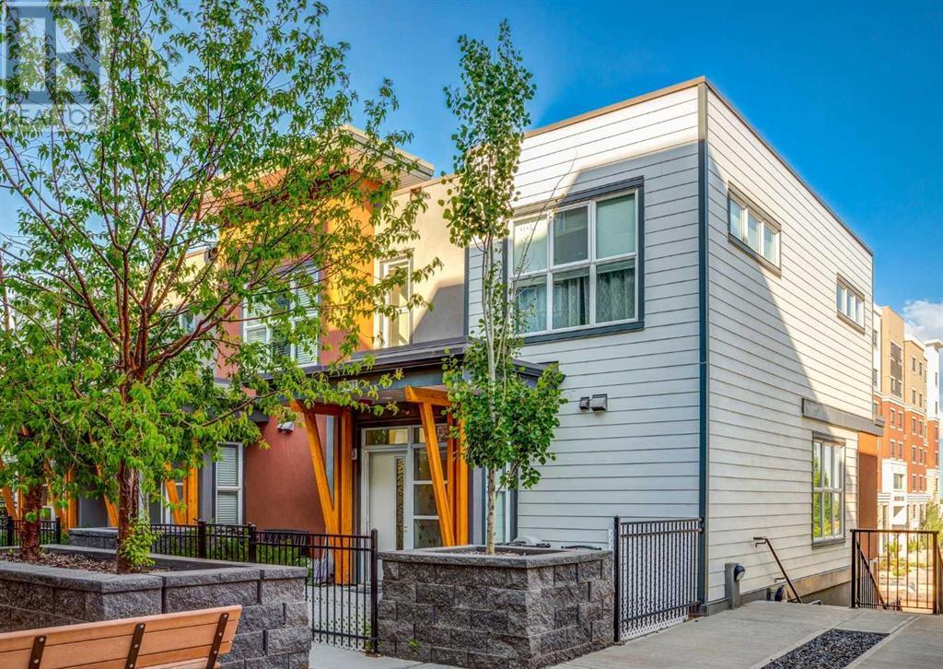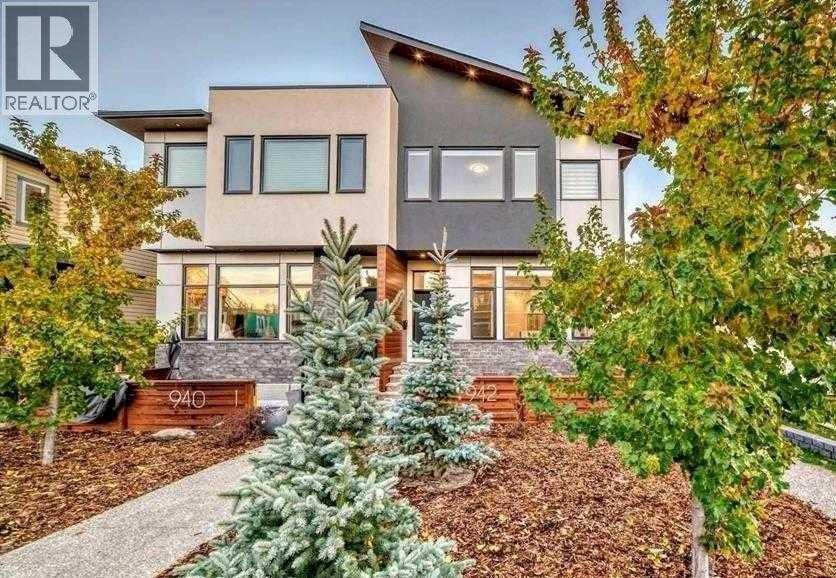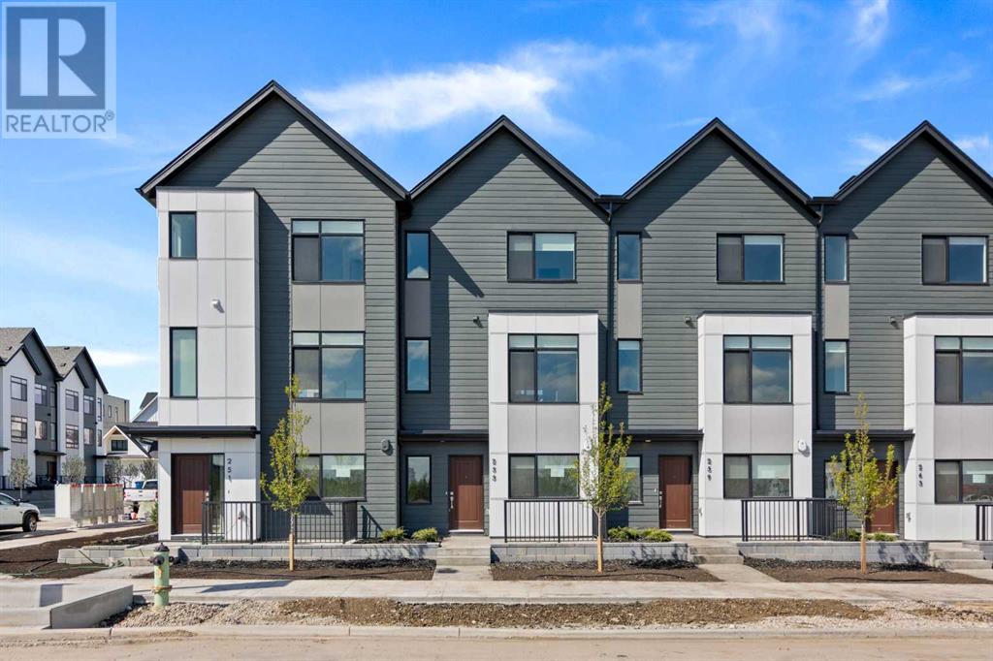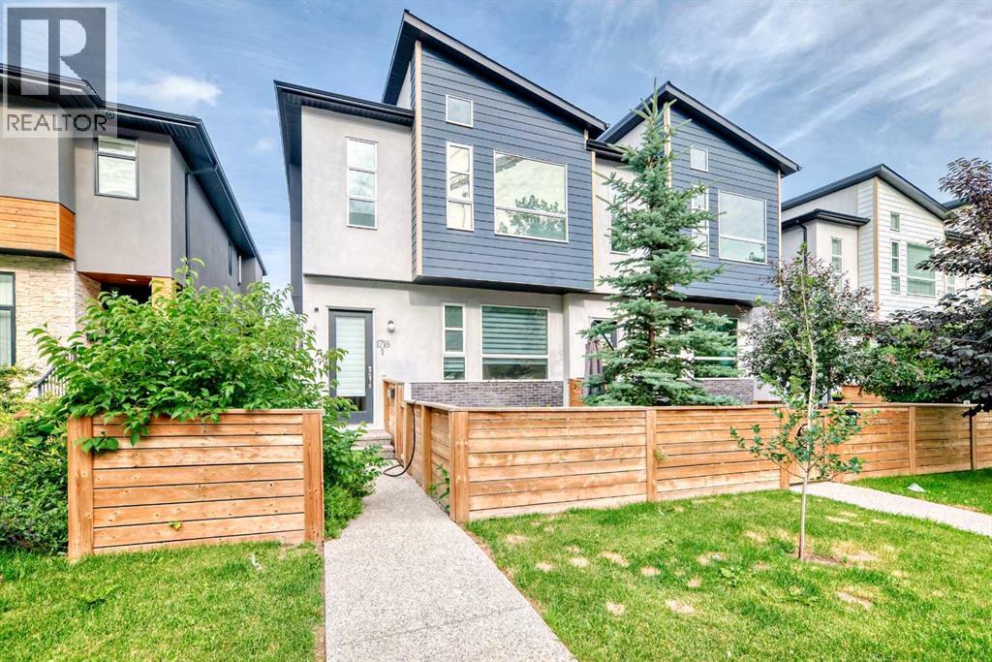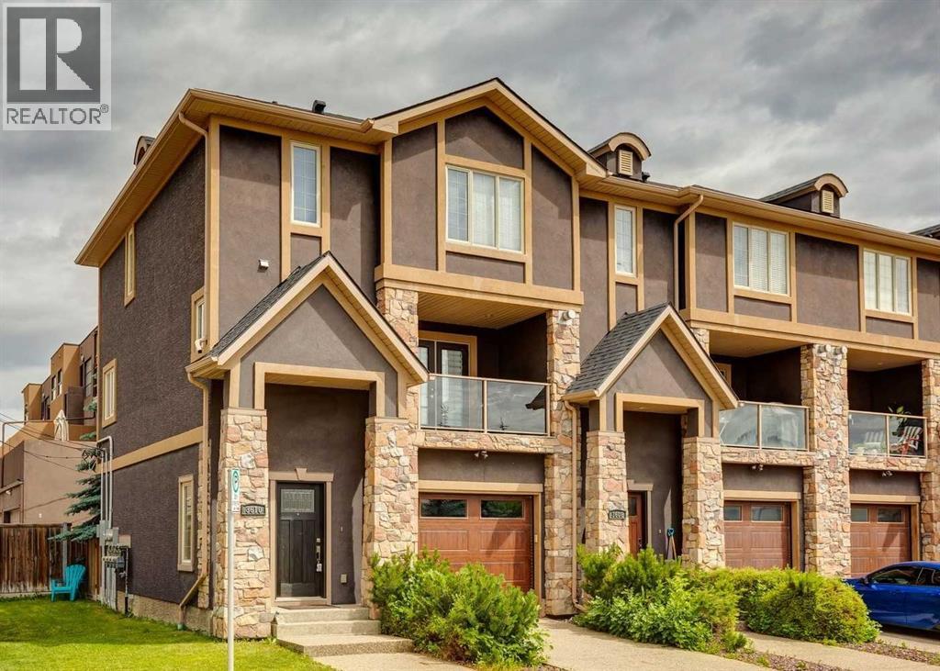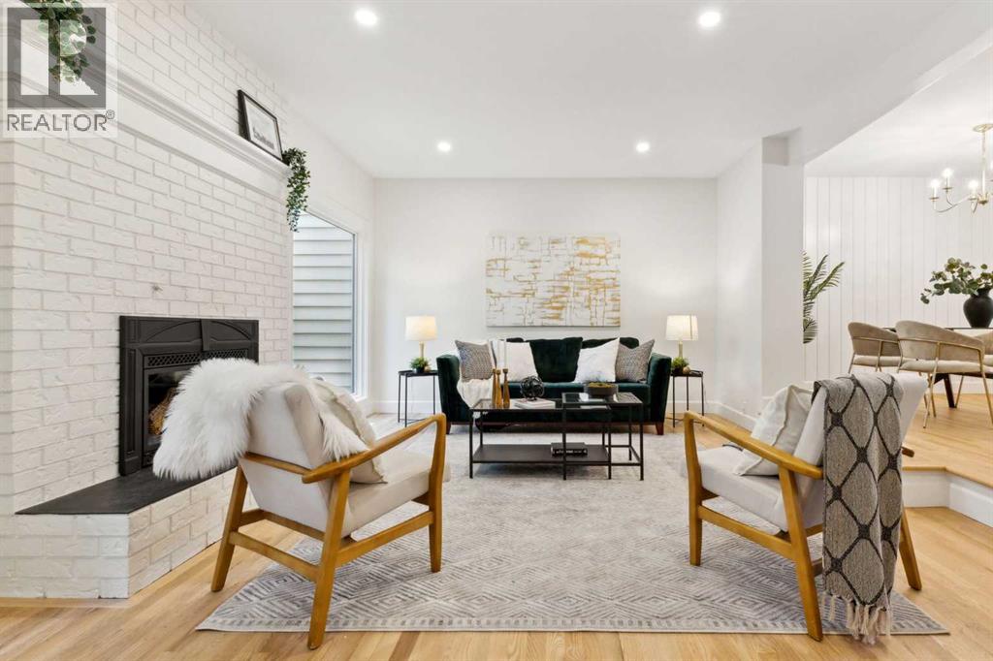Free account required
Unlock the full potential of your property search with a free account! Here's what you'll gain immediate access to:
- Exclusive Access to Every Listing
- Personalized Search Experience
- Favorite Properties at Your Fingertips
- Stay Ahead with Email Alerts

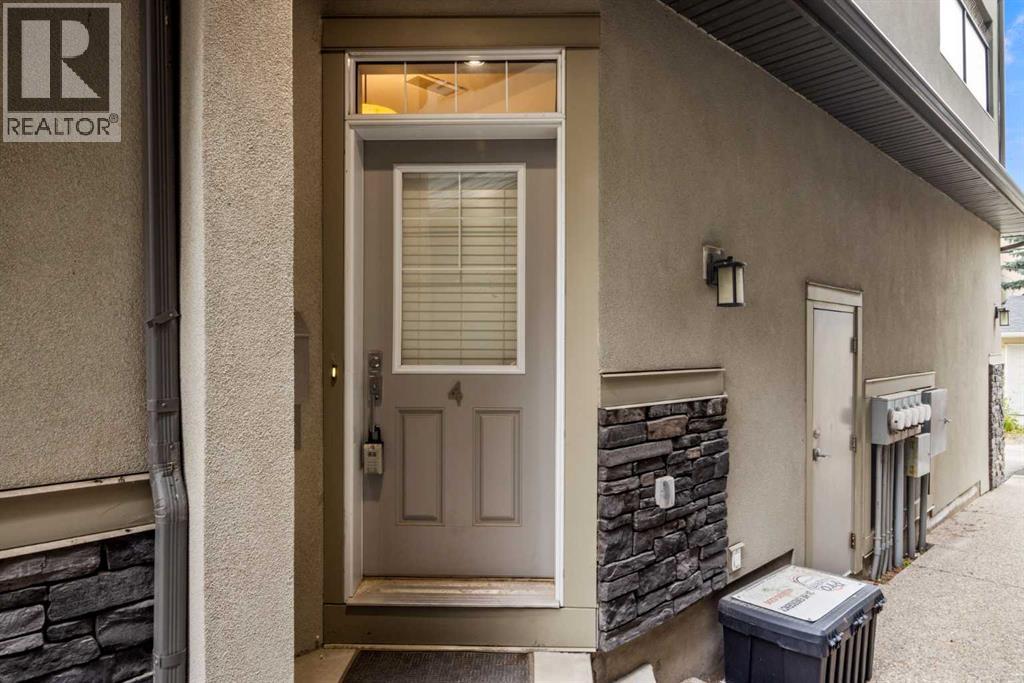

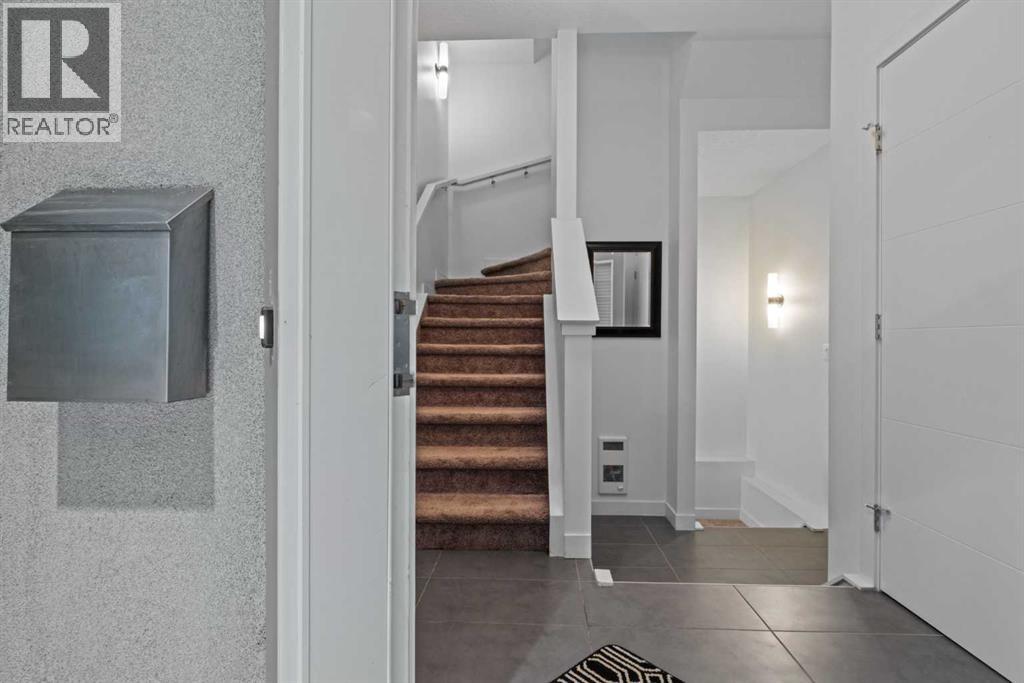

$674,900
4, 2428 30 Street SW
Calgary, Alberta, Alberta, T3E2M1
MLS® Number: A2253104
Property description
Welcome to a home that feels both refined and inviting — a rare end-unit townhome tucked onto a quiet street in the heart of Killarney, one of Calgary’s most sought-after inner-city neighbourhoods. Offering over 1,900 sq ft of thoughtfully designed living space, this property combines everyday comfort with upscale details that make it truly special. From the moment you step into the spacious front foyer, you’ll notice how well this home is laid out. With direct access to the heated garage, this level is intentionally separate — the perfect drop zone to keep the daily mess and clutter neatly contained. Upstairs, natural light fills the main floor, highlighting the 9’ knockdown ceilings, gleaming hardwood floors, and freshly painted walls. The kitchen is a true showstopper: slow-close cabinetry reaching to the ceiling, a built-in wine rack, undercabinet lighting, premium stainless steel appliances including a gas range and chimney hood fan, quartz counters, and a 10-foot island that anchors the space. A corner pantry adds even more storage, while the open design flows seamlessly into the generous dining and living areas. The living room, centered around a cozy stone-detailed gas fireplace, opens onto a large covered patio. A tucked-away office provides the perfect quiet retreat for working from home. Just around the corner, a discreet powder room and side-by-side laundry with built-in cabinetry keep daily life organized. Upstairs, two spacious bedrooms share a well-appointed 4-pc bath, while one enjoys lovely downtown views. The primary retreat is a sanctuary all its own, complete with a private patio, a huge walk-in closet with custom organizers, and a spa-inspired ensuite featuring dual sinks, a soaker tub, and a fully tiled shower with 10 mm glass. Practical upgrades run throughout: Hunter Douglas blinds, upgraded plumbing fixtures, custom closets, air conditioning, and even a concrete party wall for extra peace and quiet. Beyond the home, you’ll love the lifestyle . Minutes from downtown, you’re close to shops, restaurants, schools, the Bow River Pathway system, Shaganappi Golf Course, the rec centre, parks, and the CTrain — everything you need for work and play. If you’ve been searching for a home that balances luxury with livability in an unbeatable location, this Killarney gem is ready to welcome you.
Building information
Type
*****
Amenities
*****
Appliances
*****
Basement Development
*****
Basement Type
*****
Constructed Date
*****
Construction Material
*****
Construction Style Attachment
*****
Cooling Type
*****
Exterior Finish
*****
Fireplace Present
*****
FireplaceTotal
*****
Flooring Type
*****
Foundation Type
*****
Half Bath Total
*****
Heating Fuel
*****
Heating Type
*****
Size Interior
*****
Stories Total
*****
Total Finished Area
*****
Land information
Amenities
*****
Fence Type
*****
Size Total
*****
Rooms
Upper Level
5pc Bathroom
*****
4pc Bathroom
*****
Primary Bedroom
*****
Bedroom
*****
Bedroom
*****
Basement
Den
*****
Second level
Furnace
*****
Furnace
*****
2pc Bathroom
*****
Office
*****
Living room
*****
Dining room
*****
Kitchen
*****
Courtesy of Royal LePage Benchmark
Book a Showing for this property
Please note that filling out this form you'll be registered and your phone number without the +1 part will be used as a password.
