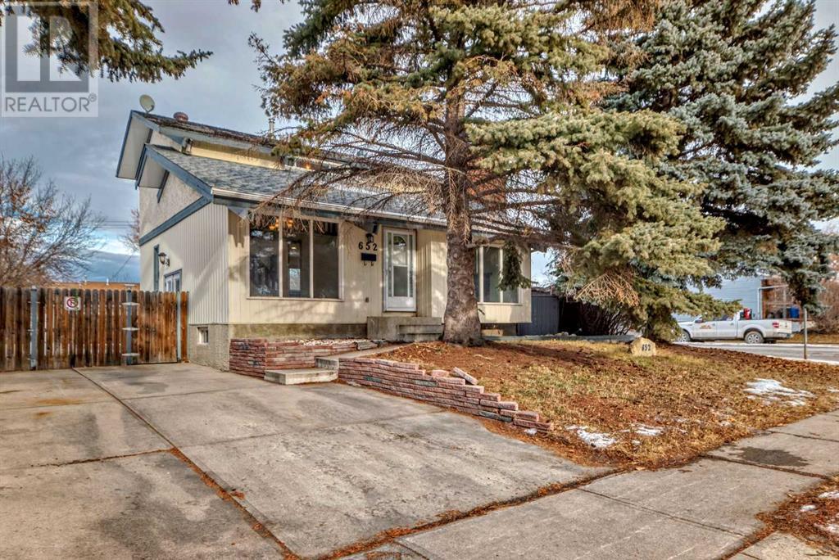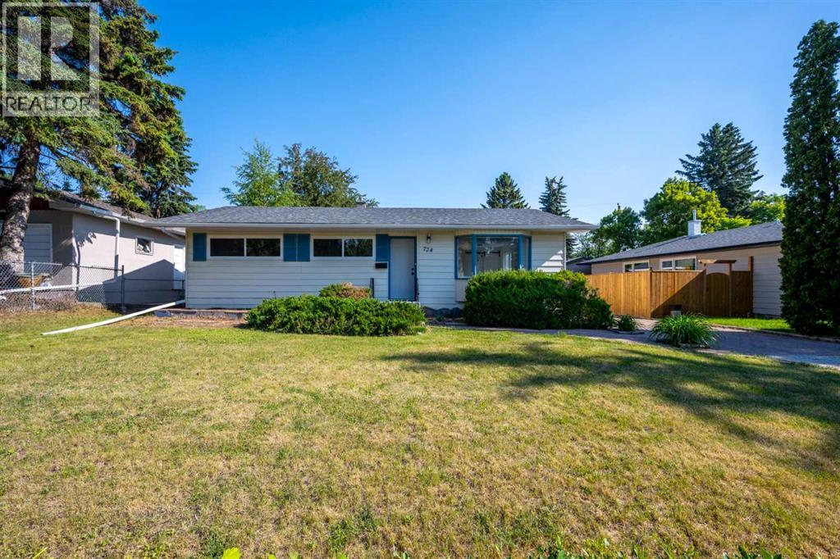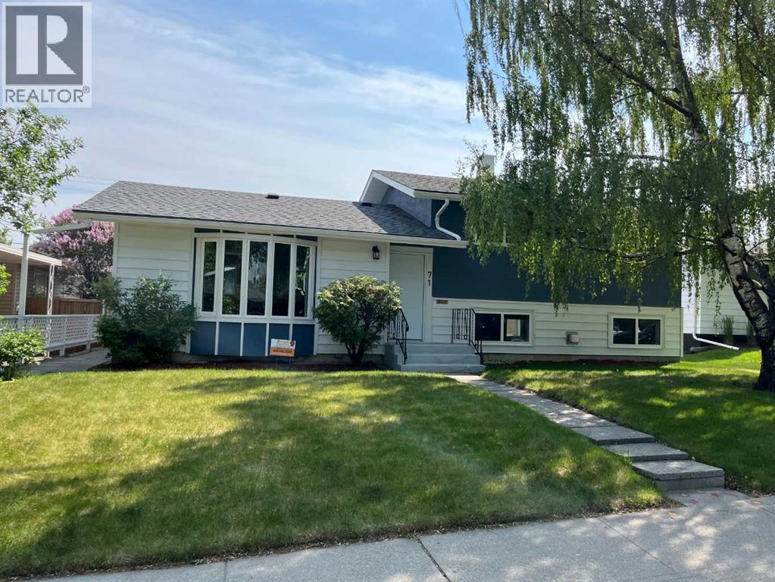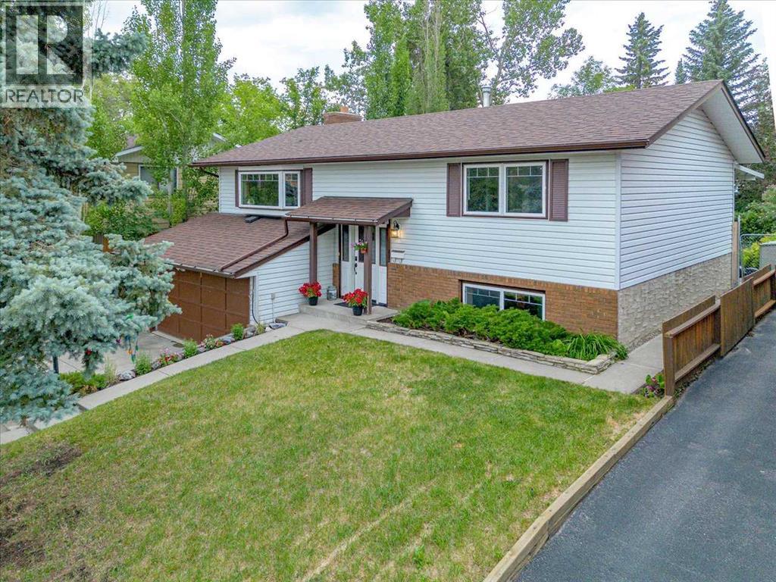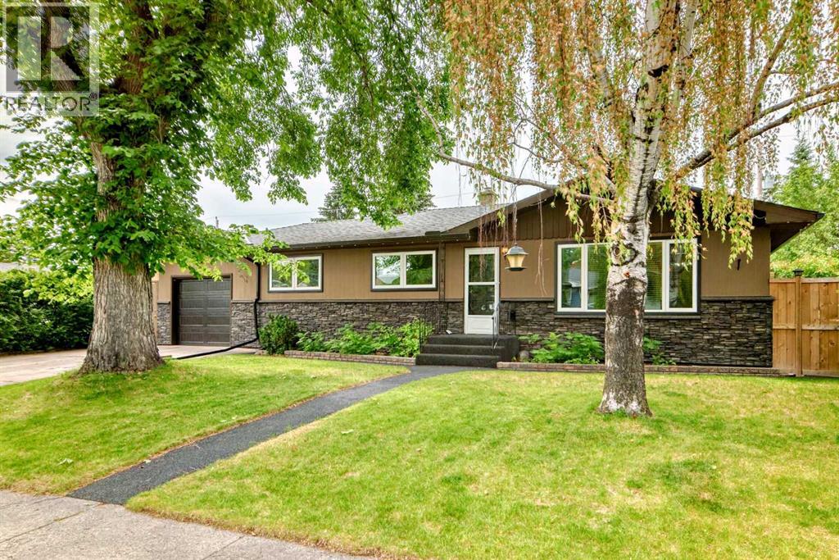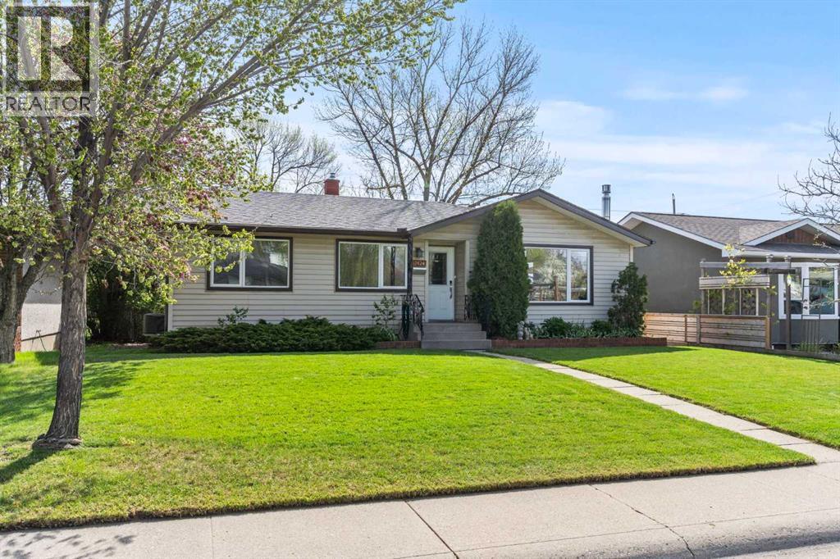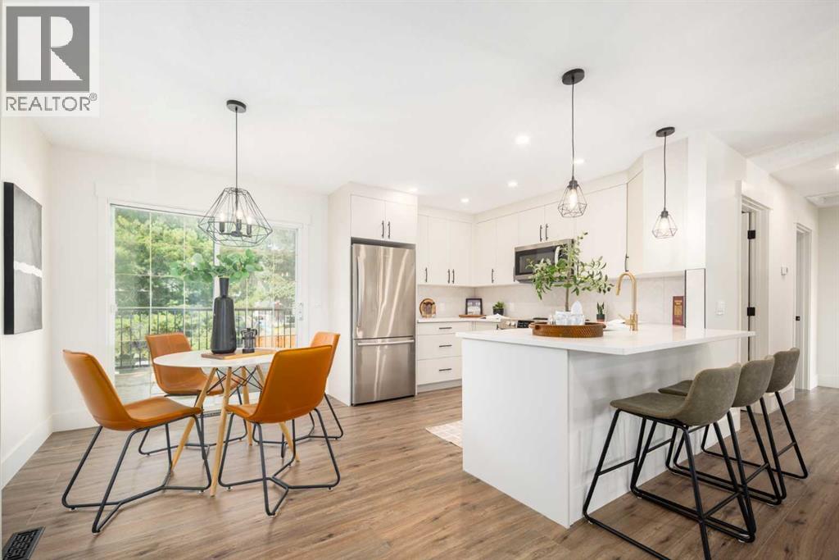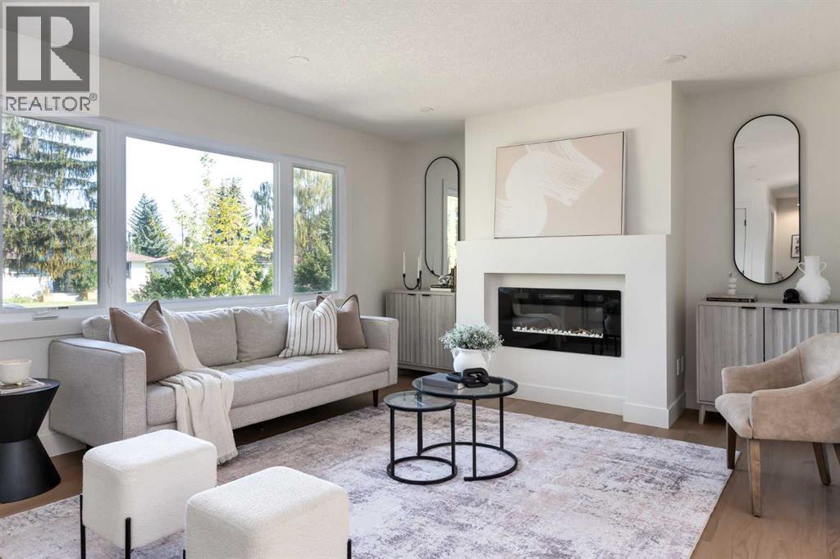Free account required
Unlock the full potential of your property search with a free account! Here's what you'll gain immediate access to:
- Exclusive Access to Every Listing
- Personalized Search Experience
- Favorite Properties at Your Fingertips
- Stay Ahead with Email Alerts
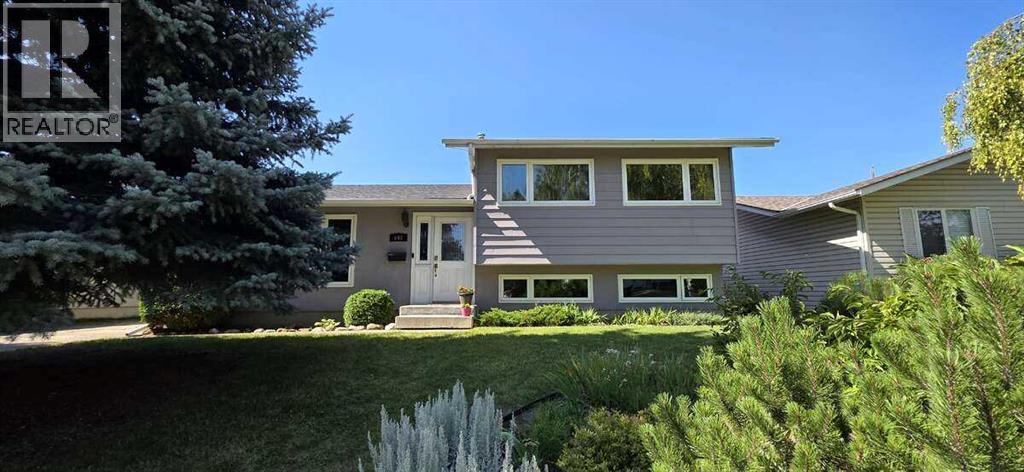
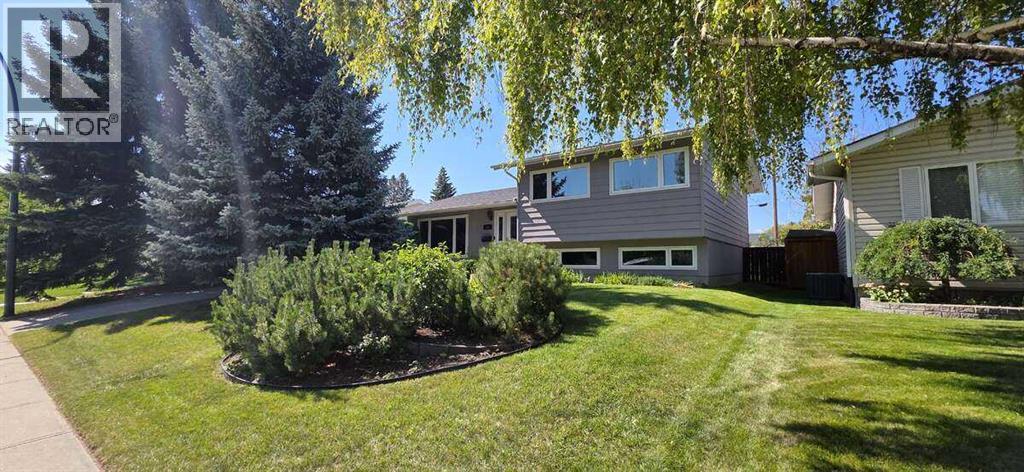
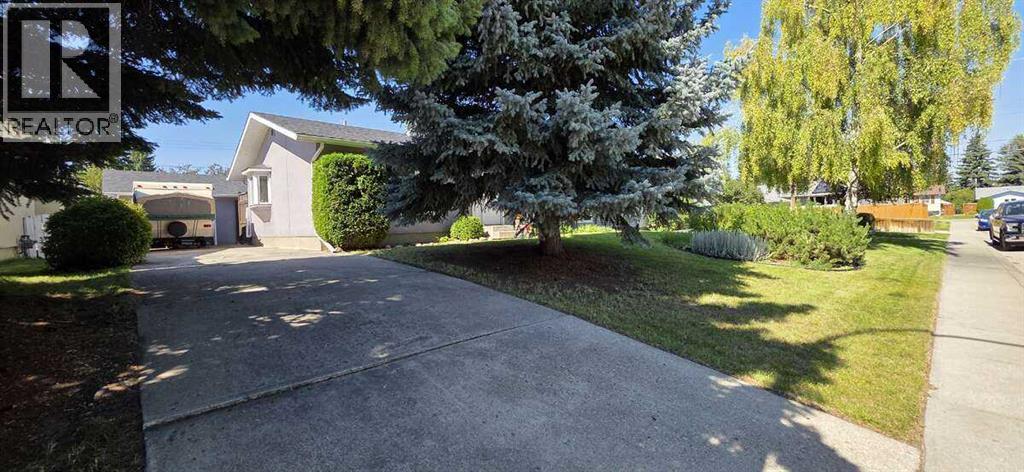
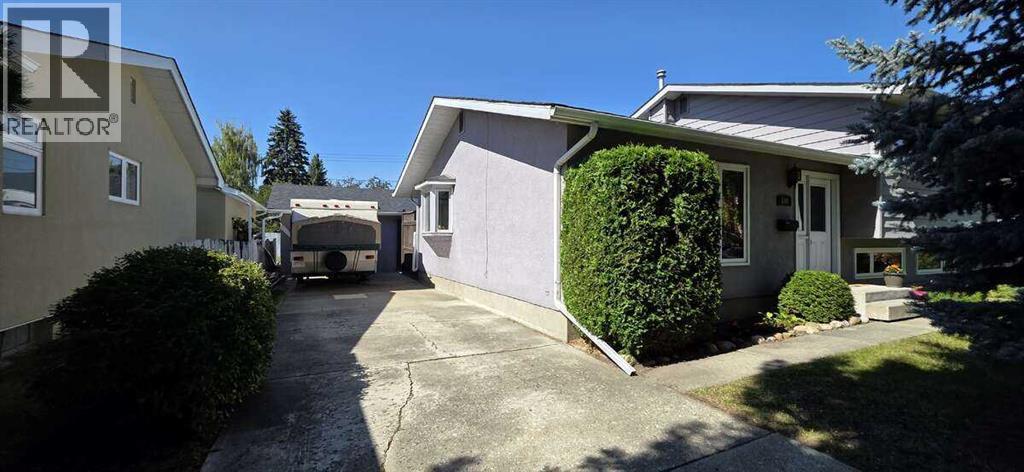
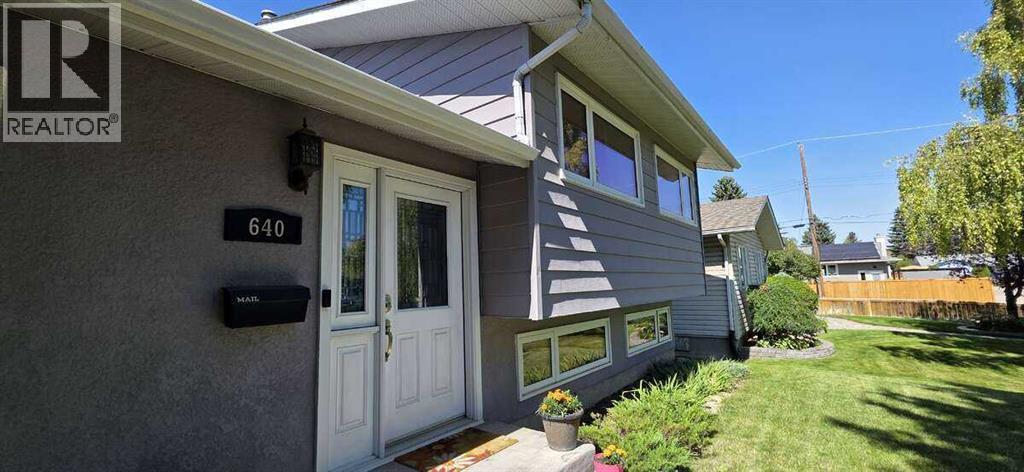
$729,000
640 Willowburn Crescent SE
Calgary, Alberta, Alberta, T2J1N1
MLS® Number: A2252926
Property description
For more information, please click the "More Information" button. Spacious Keith-Built Home in Willow Park.Welcome to this well-kept family home offering over 2,200 sq. ft. of developed living space on a quiet Willow Park crescent. With 4 bedrooms, 3 full bathrooms, and 3 versatile living areas, it’s ideal for both family living and entertaining.Set on a generous 6,000 sq. ft. lot, the property features a private yard for gardening, kids, and summer barbecues, plus a rare 24’ x 24’ drive-through garage with three doors and ample driveway parking for RVs, boats, or multiple vehicles.Modern updates include enlarged triple-pane windows for abundant natural light and efficiency, a 2020 roof, central A/C, water softener, humidifier, and steam shower.Families will love the walkable location to CBE science elementary and middle schools, with Catholic and French immersion options nearby. Just minutes to the C-Train, Southcentre, Costco, Willow Park Village, and Heritage Meadows.Community highlights include Willow Ridge Community Centre, two golf courses, Trico Centre, and Fish Creek Library. Move-in ready, with plenty of potential to add value through updates in one of Calgary’s most established neighbourhoods.
Building information
Type
*****
Appliances
*****
Architectural Style
*****
Basement Development
*****
Basement Type
*****
Constructed Date
*****
Construction Style Attachment
*****
Cooling Type
*****
Exterior Finish
*****
Flooring Type
*****
Foundation Type
*****
Half Bath Total
*****
Heating Fuel
*****
Heating Type
*****
Size Interior
*****
Total Finished Area
*****
Land information
Amenities
*****
Fence Type
*****
Landscape Features
*****
Size Depth
*****
Size Frontage
*****
Size Irregular
*****
Size Total
*****
Rooms
Upper Level
2pc Bathroom
*****
3pc Bathroom
*****
Bedroom
*****
Bedroom
*****
Primary Bedroom
*****
Main level
Dining room
*****
Living room
*****
Kitchen
*****
Lower level
3pc Bathroom
*****
Family room
*****
Bedroom
*****
Basement
Other
*****
Courtesy of Easy List Realty
Book a Showing for this property
Please note that filling out this form you'll be registered and your phone number without the +1 part will be used as a password.

