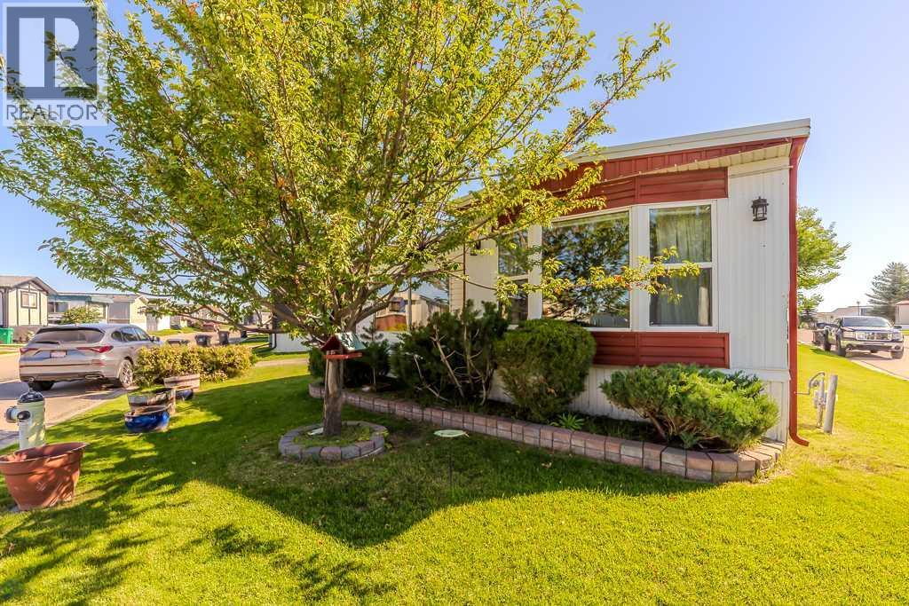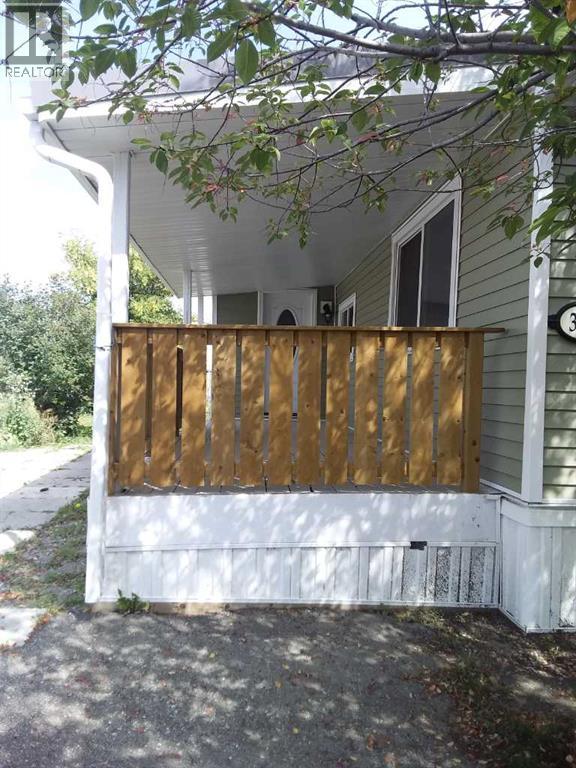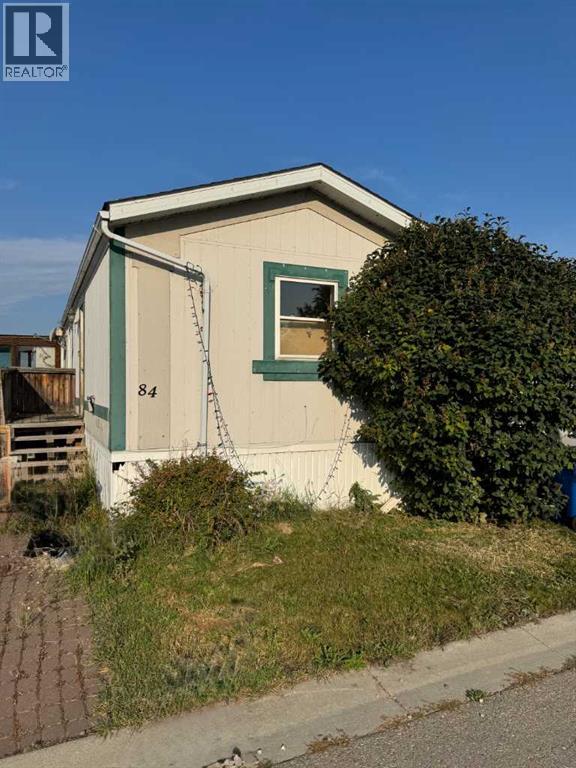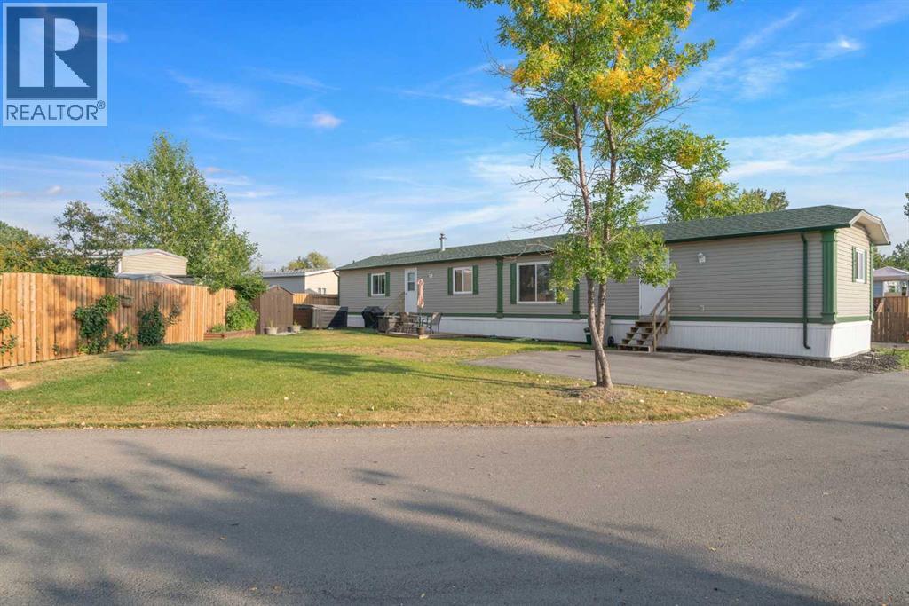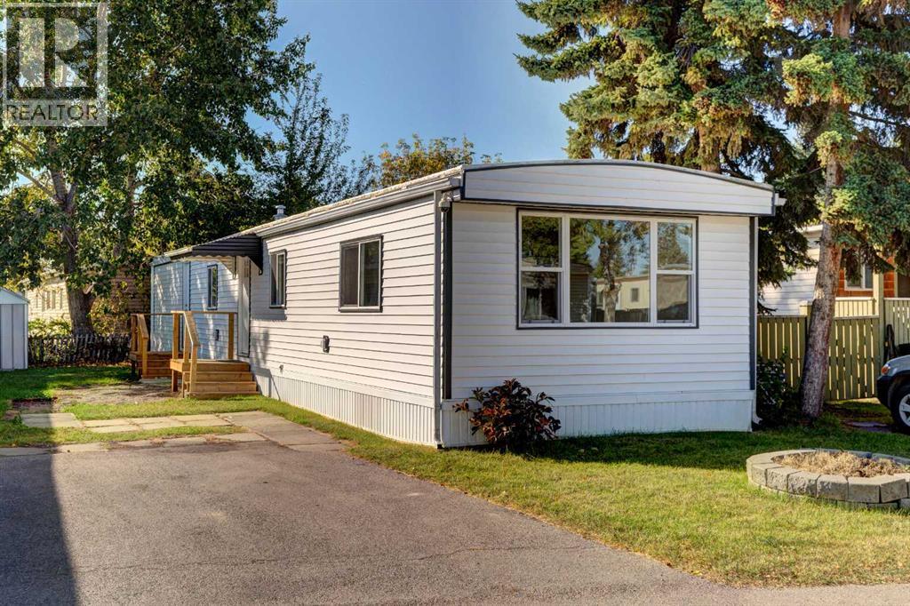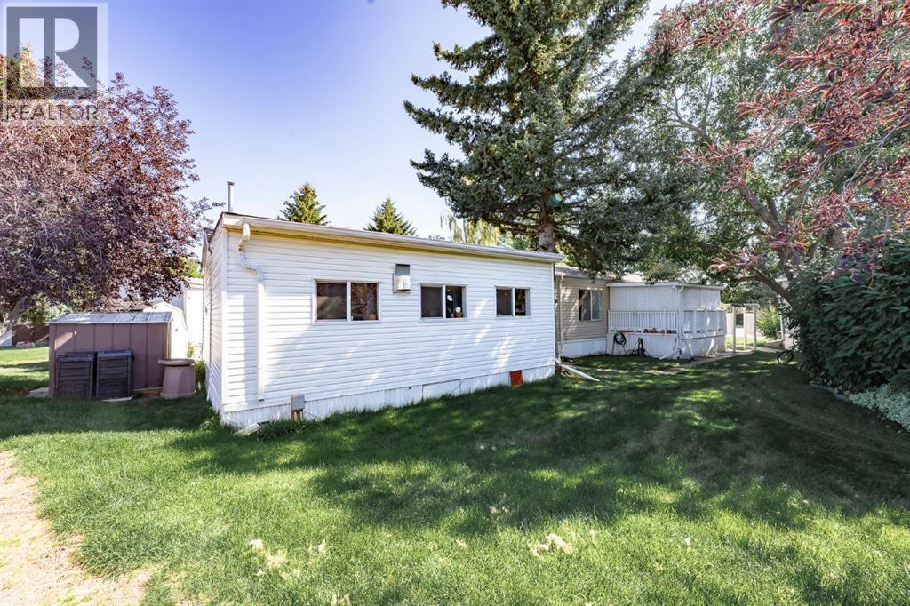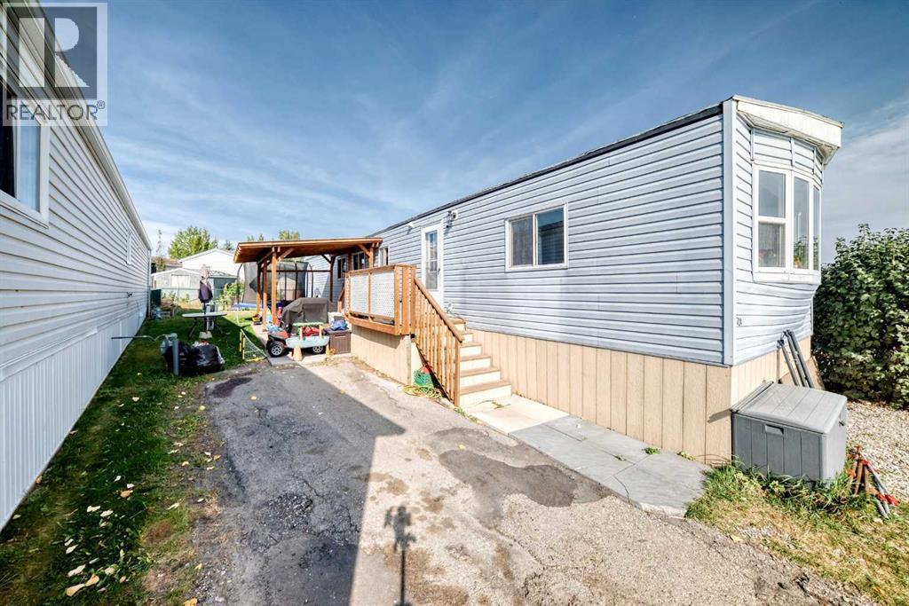Free account required
Unlock the full potential of your property search with a free account! Here's what you'll gain immediate access to:
- Exclusive Access to Every Listing
- Personalized Search Experience
- Favorite Properties at Your Fingertips
- Stay Ahead with Email Alerts
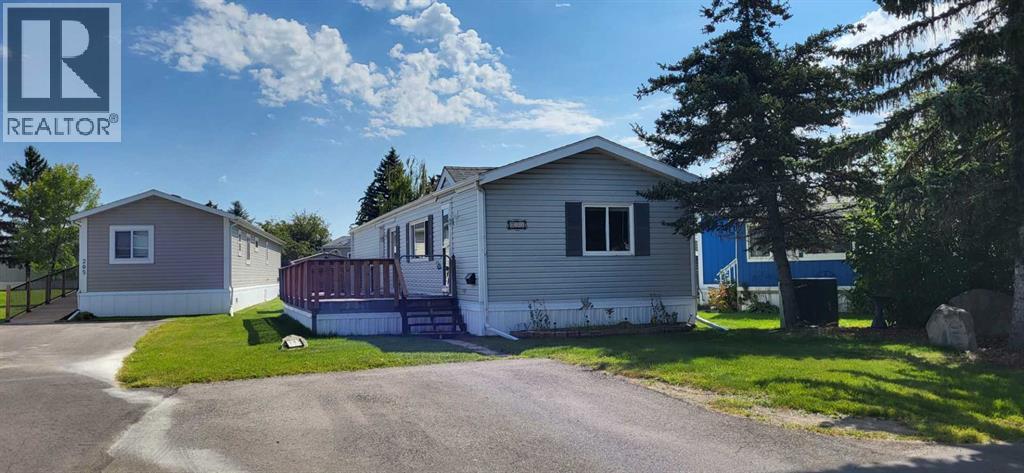
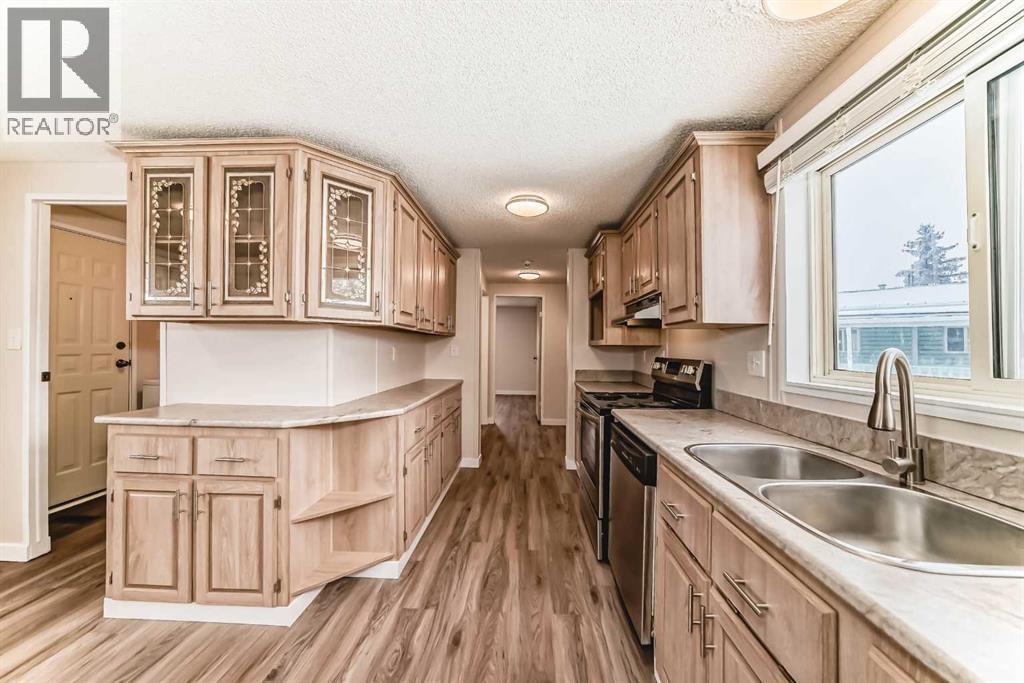
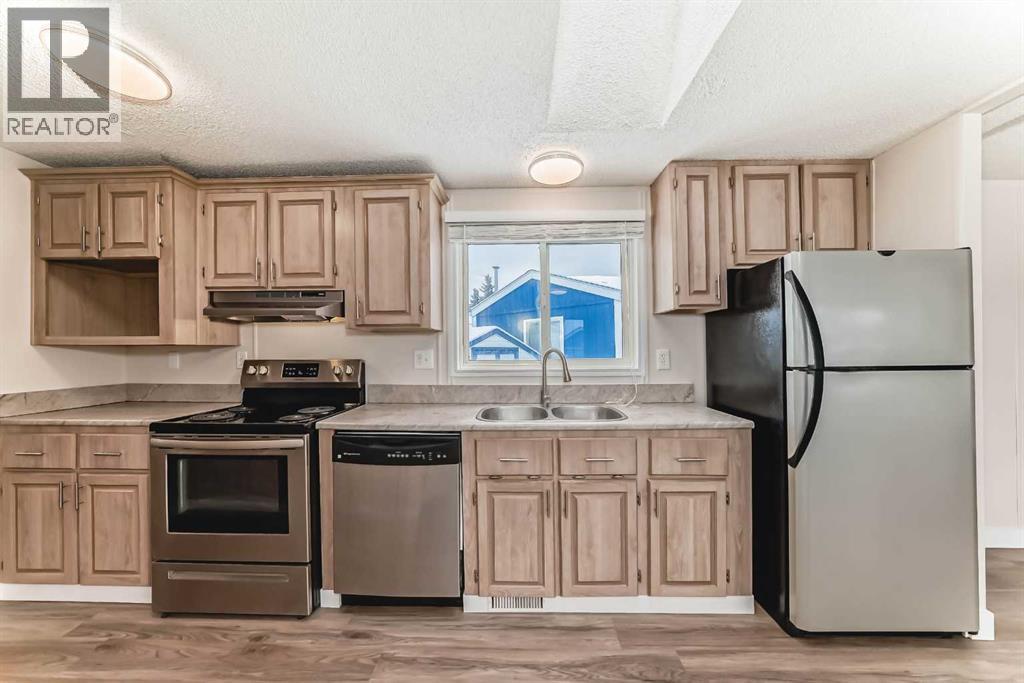
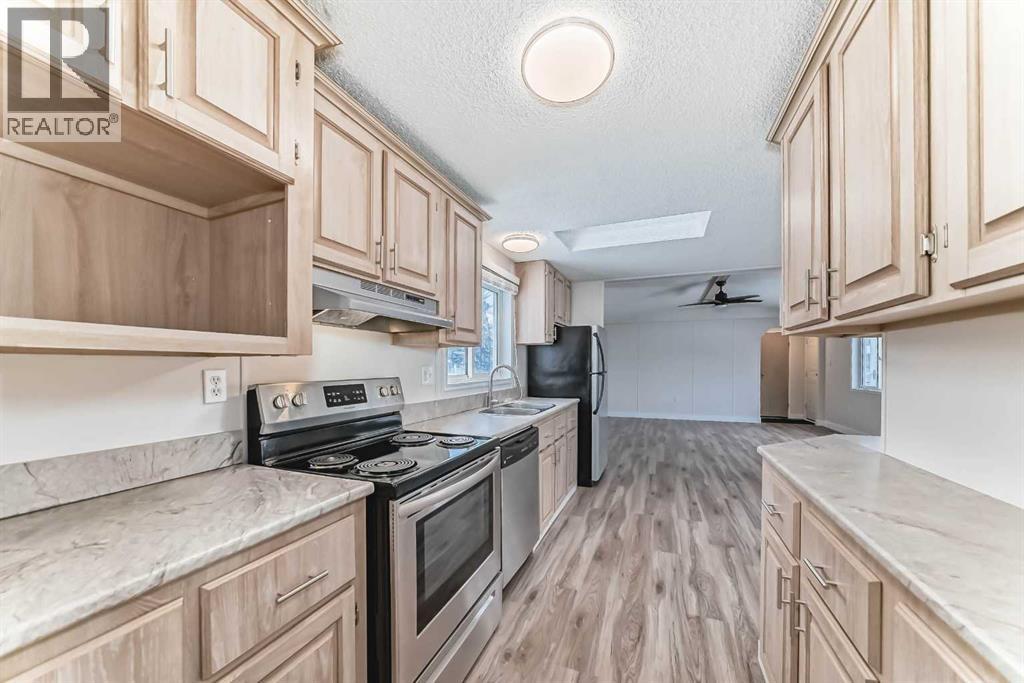
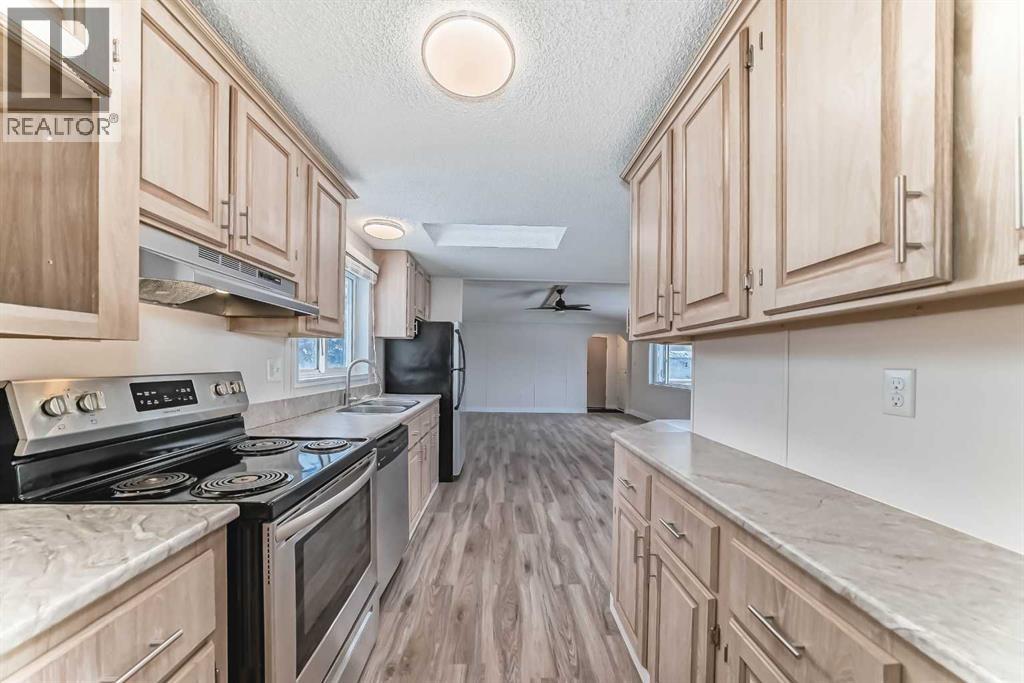
$159,000
203 Burroughs Circle NE
Calgary, Alberta, Alberta, T1Y6K8
MLS® Number: A2252897
Property description
Welcome to this cute two bedroom one bath mobile home in the adult community (16+) of Parkridge Estates. Perfect for downsizers or first time homeowners, enjoy the benefits of community living while still having your own four walls not attached to anyone else. Entering the home, you'll appreciate the open living area and wider halls that make the home feel quite spacious. Being one level, and a smaller home, it also lends itself to easier living for those who may have mobility challenges. There is a large bedroom at the back of the home that has room for bigger furniture. There's another bedroom by the front entrance which is also a nice size. The home has been recently updated with fresh paint, new vinyl plank flooring, new light fixtures and new countertop. Furnace 2023. Plumbing was upgraded to pex November 2024 and new hot water tank was installed at the same time. New skirting installed on the home 2025. Home and deck were levelled 2025. There's a large deck spanning almost the length of the home on the north side. It's located across the street from the community centre making it easy to enjoy the many community activities. Parkridge Estates is an adult (16+) community with an active community association. Lot fee is $810/month which includes landscaping, snow removal, waste and recycling. There is an annual $25 (mandatory) community fee and activities include pub nights, cribbage, coffee meetings, jam sessions, crafting circle and more. There are 2 pets allowed per home and dogs must be less than 15 inches tall at shoulder when fully grown.
Building information
Type
*****
Appliances
*****
Architectural Style
*****
Constructed Date
*****
Construction Material
*****
Exterior Finish
*****
Flooring Type
*****
Foundation Type
*****
Half Bath Total
*****
Heating Fuel
*****
Heating Type
*****
Size Interior
*****
Stories Total
*****
Total Finished Area
*****
Land information
Amenities
*****
Fence Type
*****
Size Total
*****
Rooms
Main level
Laundry room
*****
4pc Bathroom
*****
Bedroom
*****
Primary Bedroom
*****
Kitchen
*****
Dining room
*****
Living room
*****
Courtesy of MaxWell Canyon Creek
Book a Showing for this property
Please note that filling out this form you'll be registered and your phone number without the +1 part will be used as a password.
