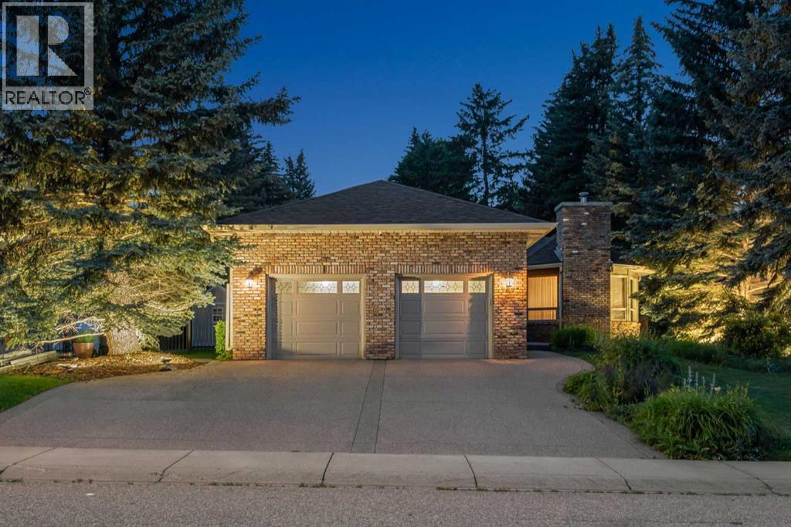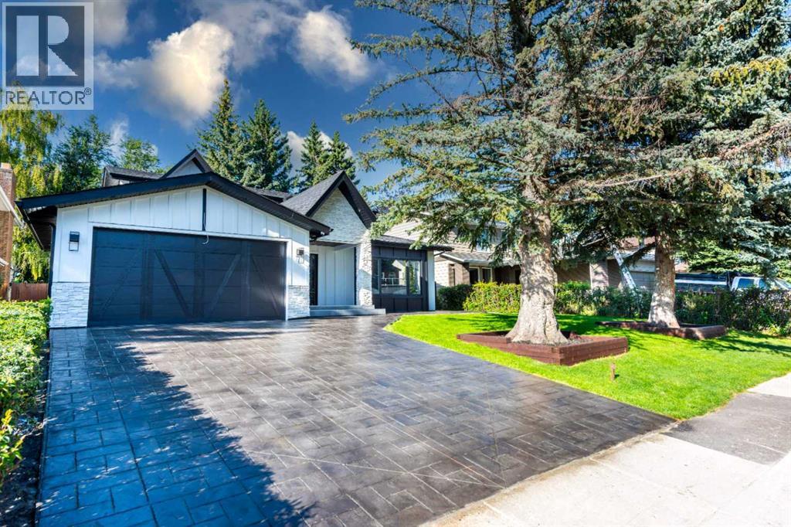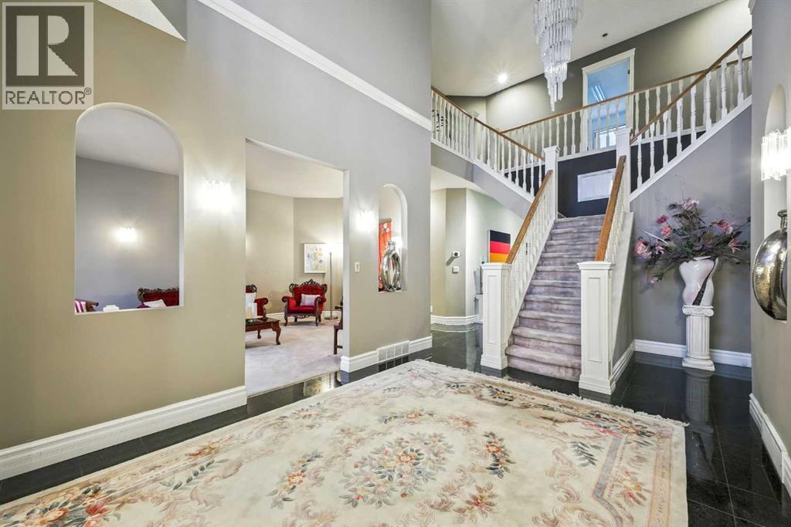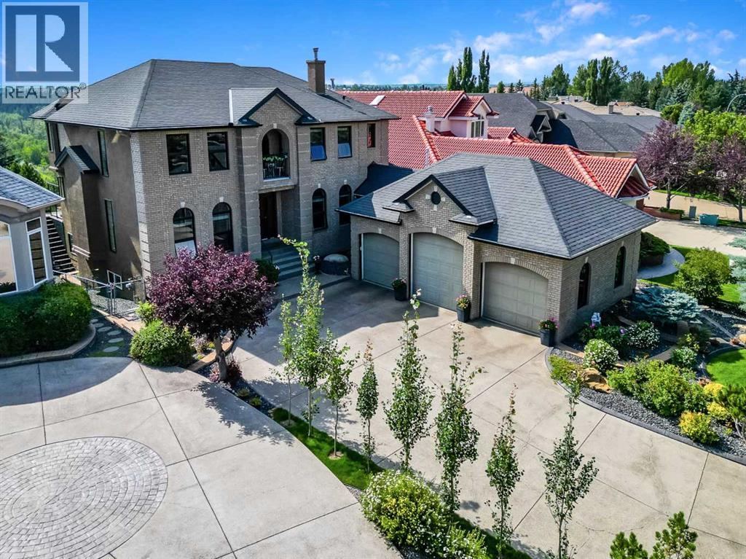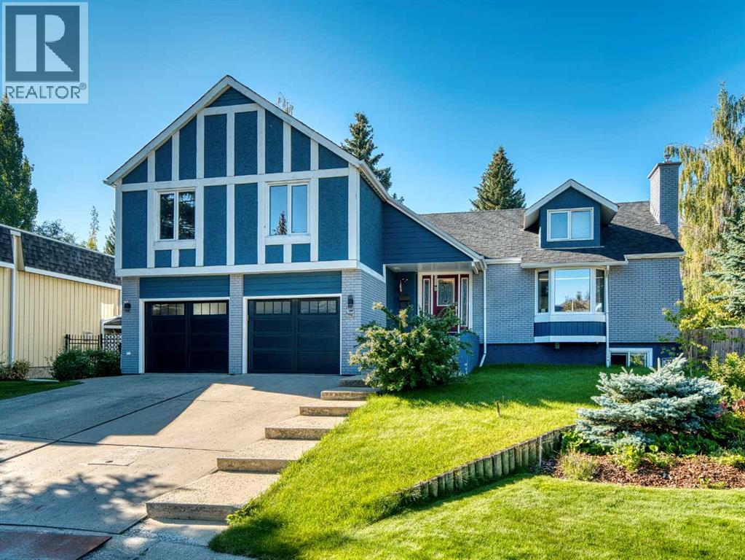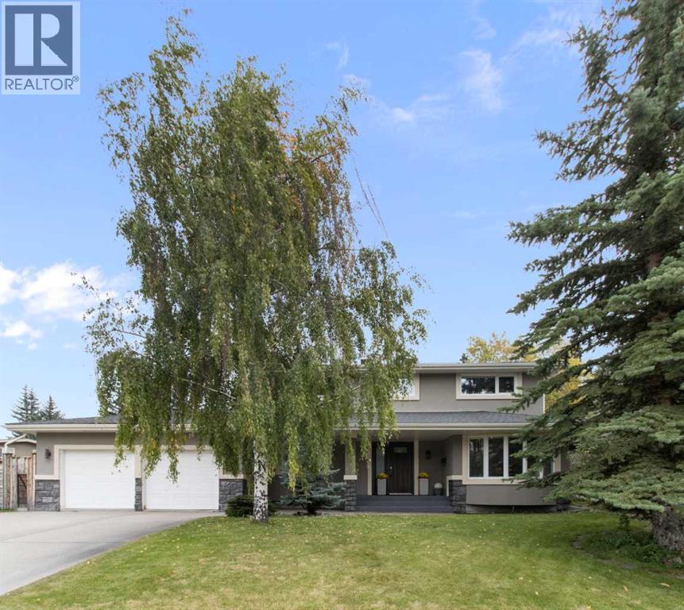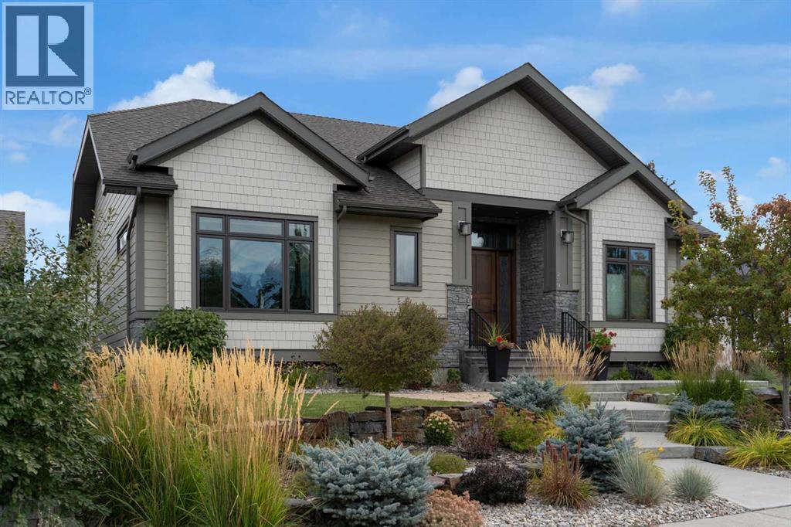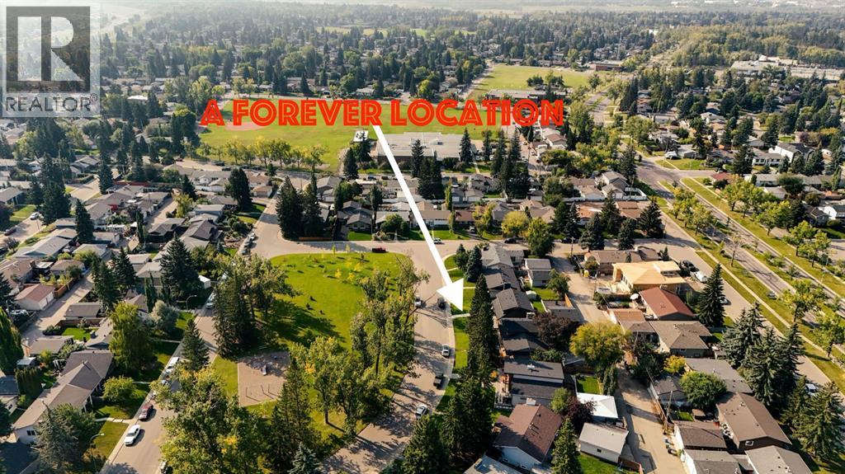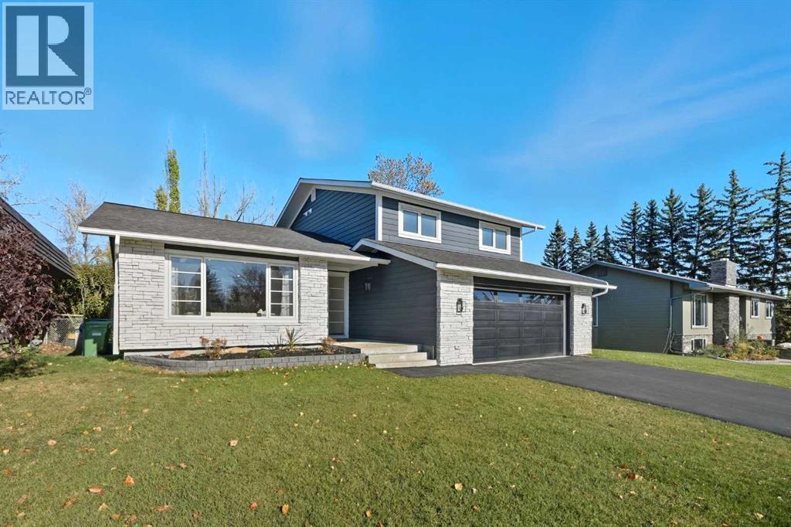Free account required
Unlock the full potential of your property search with a free account! Here's what you'll gain immediate access to:
- Exclusive Access to Every Listing
- Personalized Search Experience
- Favorite Properties at Your Fingertips
- Stay Ahead with Email Alerts
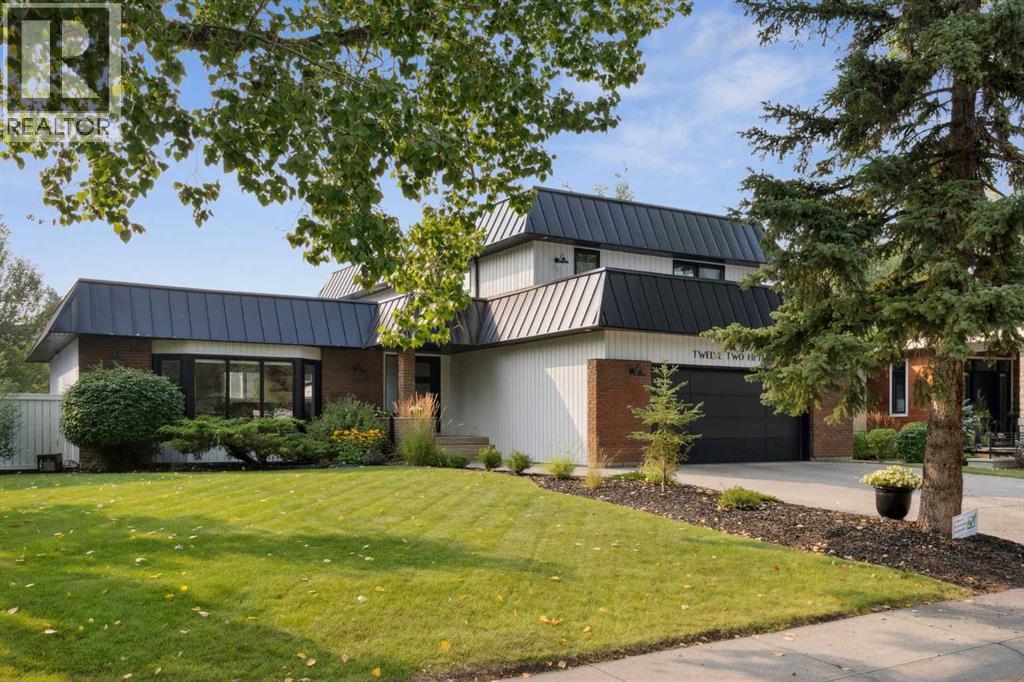
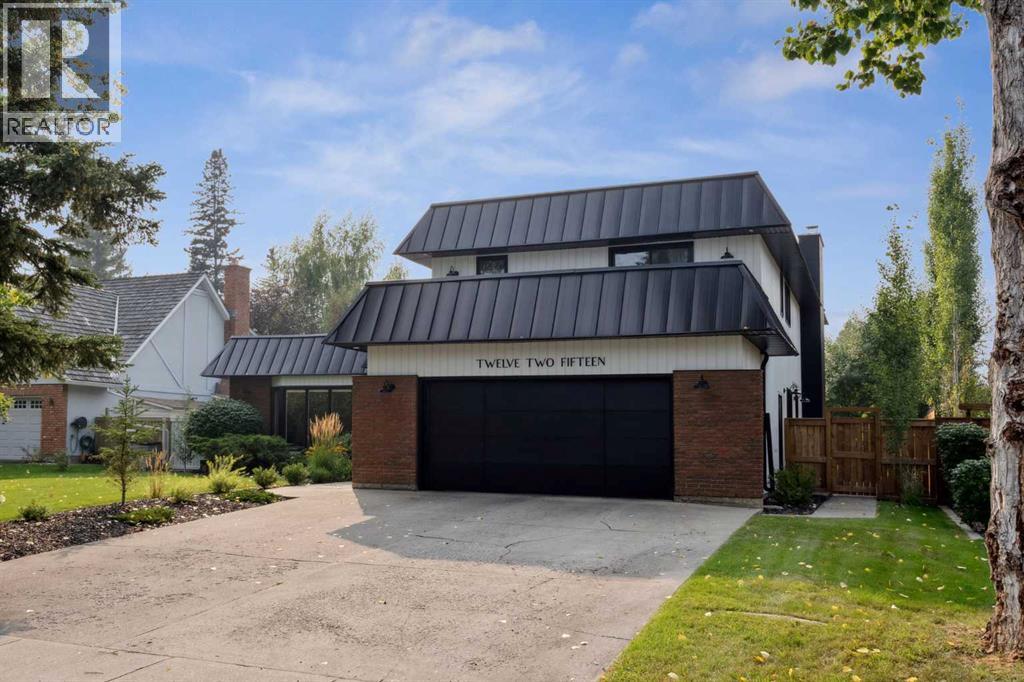
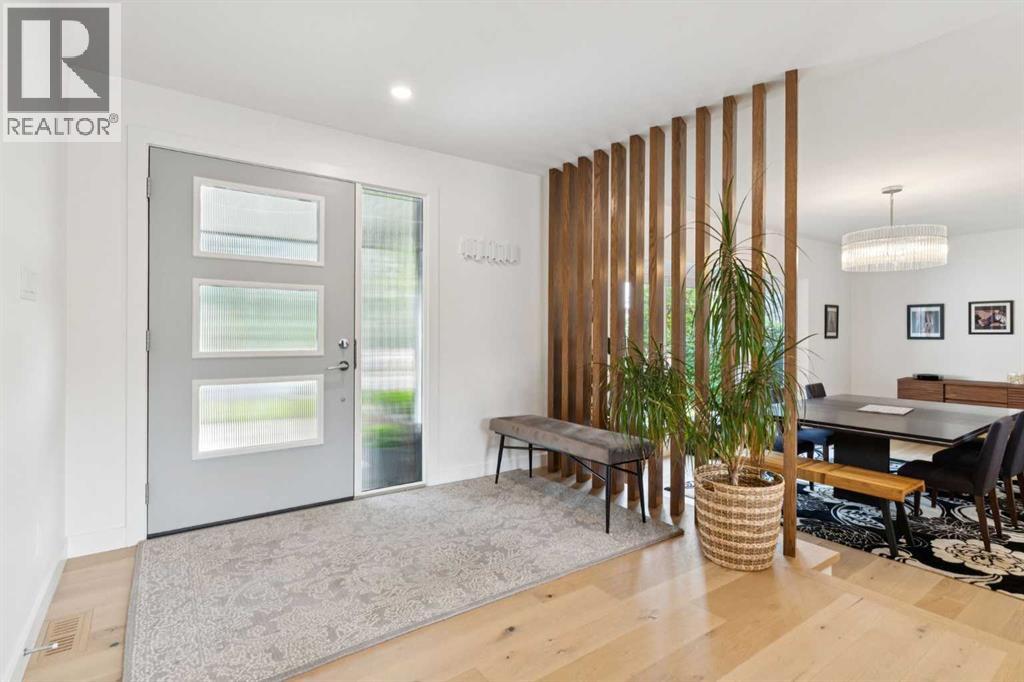
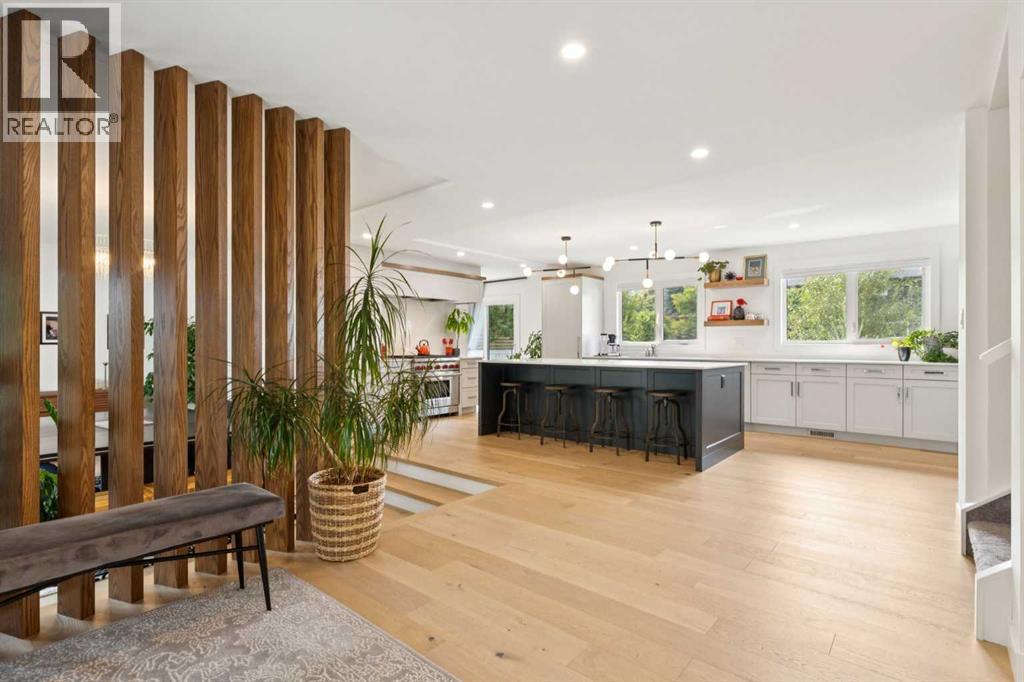
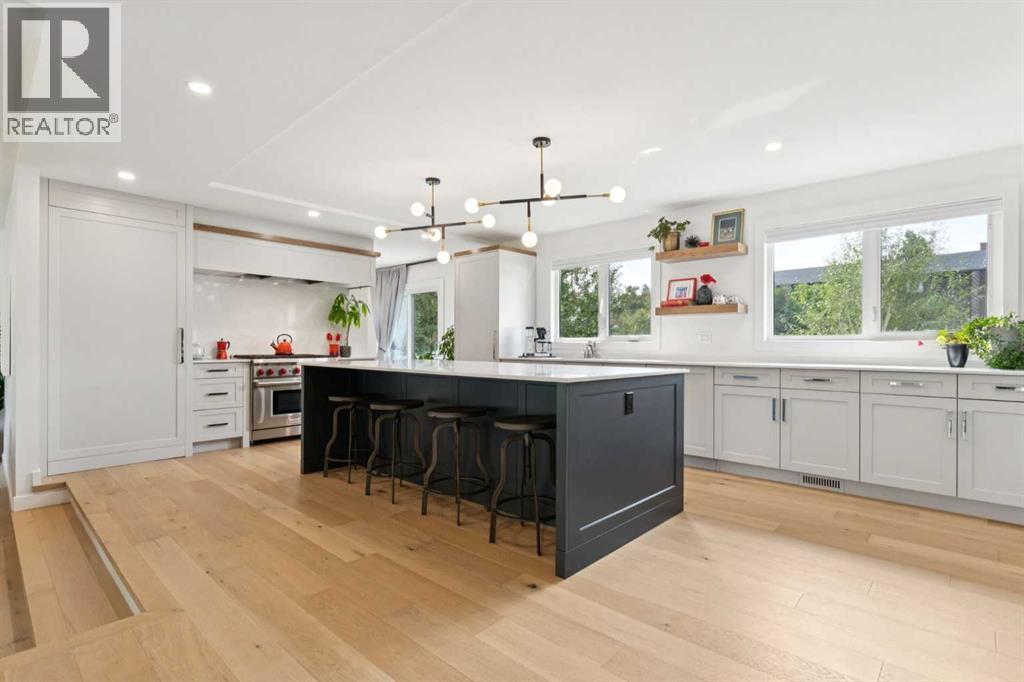
$1,825,000
12215 Lake Erie Way SE
Calgary, Alberta, Alberta, T2J2L9
MLS® Number: A2252867
Property description
Welcome to Lake Bonavista – one of Calgary’s most prestigious and sought-after lake communities! Residents enjoy exclusive access to a private four-season lake where you can swim, skate, fish, and take in year-round activities. Surrounded by mature tree-lined streets, top-rated schools, parks, and amenities, this is the perfect setting for families seeking both lifestyle and community.This professionally renovated and builder occupied home has been completely re-imagined. Taking a traditional Lake Bonavista family home with timeless character and blending it with modern luxury. The open-concept main floor showcases a chef’s dream kitchen with a 6-burner Wolf gas range, Sub-Zero fridge, Miele dishwasher, walk-in pantry, Legacy cabinetry, LED lighting, and a massive centre island & large windows overlooking the beautifully landscaped west-facing backyard. Off the kitchen there is also a home office with patio doors to the backyard. A sunken dining room with expansive windows highlights the green space across the street, while the spacious living room features the original stone wood-burning fireplace with patio doors that open to a covered outdoor retreat. Tucked behind a hidden wall, you’ll find a thoughtfully designed mudroom with custom storage and full walk-in closet and access to the garage. Wide-plank engineered hardwood flows seamlessly throughout the main floor.Upstairs offers two generous children’s bedrooms, a 5-piece bath with double sinks and separate water closet, a convenient full laundry room with sink and storage, and a luxurious primary suite with walk-in closet, private rooftop patio, and a spa-inspired ensuite featuring heated floors, curb-less walk-in shower, soaker tub, double sinks, and private water closet.The fully finished basement adds even more living space with two additional large bedrooms, a 3-piece bath with walk-in shower, an expansive family/games room, and an oversized storage area that could easily be convert into a home gym. Notable upgrades include: all new windows and doors (2020), new hot water tank (2020), flat ceilings throughout, LED pot lights and fixtures, two high-efficiency furnaces with A/C, and high-end Legacy cabinetry.This is more than a home—it’s a lifestyle. Move-in ready and designed for modern family living, this Lake Bonavista gem is the perfect place to create lasting memories.
Building information
Type
*****
Amenities
*****
Appliances
*****
Basement Development
*****
Basement Type
*****
Constructed Date
*****
Construction Material
*****
Construction Style Attachment
*****
Cooling Type
*****
Exterior Finish
*****
Fireplace Present
*****
FireplaceTotal
*****
Flooring Type
*****
Foundation Type
*****
Half Bath Total
*****
Heating Fuel
*****
Heating Type
*****
Size Interior
*****
Stories Total
*****
Total Finished Area
*****
Land information
Amenities
*****
Fence Type
*****
Landscape Features
*****
Size Depth
*****
Size Frontage
*****
Size Irregular
*****
Size Total
*****
Rooms
Upper Level
5pc Bathroom
*****
Laundry room
*****
Bedroom
*****
Bedroom
*****
5pc Bathroom
*****
Other
*****
Primary Bedroom
*****
Main level
Other
*****
2pc Bathroom
*****
Living room
*****
Den
*****
Pantry
*****
Kitchen
*****
Dining room
*****
Foyer
*****
Basement
Furnace
*****
Recreational, Games room
*****
3pc Bathroom
*****
Bedroom
*****
Bedroom
*****
Courtesy of MaxWell Capital Realty
Book a Showing for this property
Please note that filling out this form you'll be registered and your phone number without the +1 part will be used as a password.
