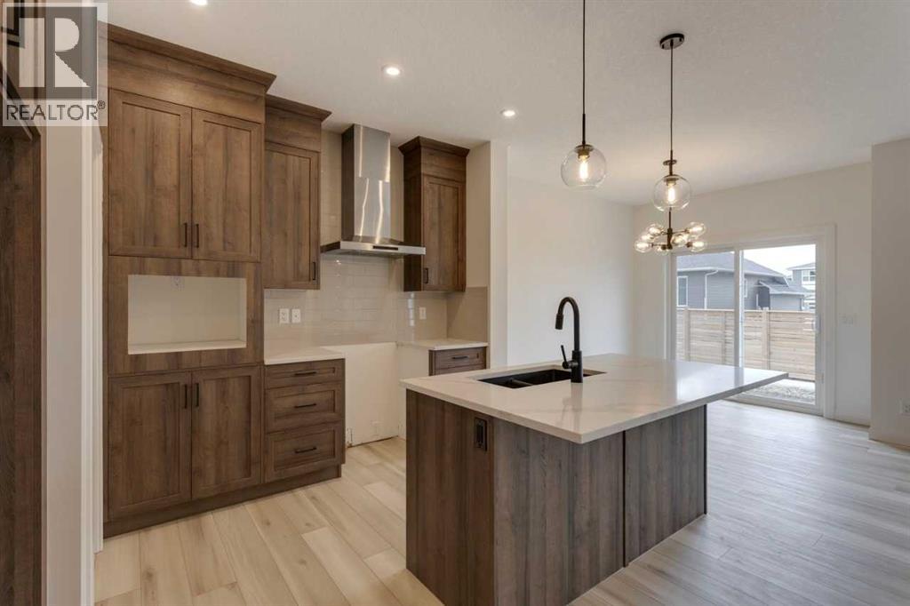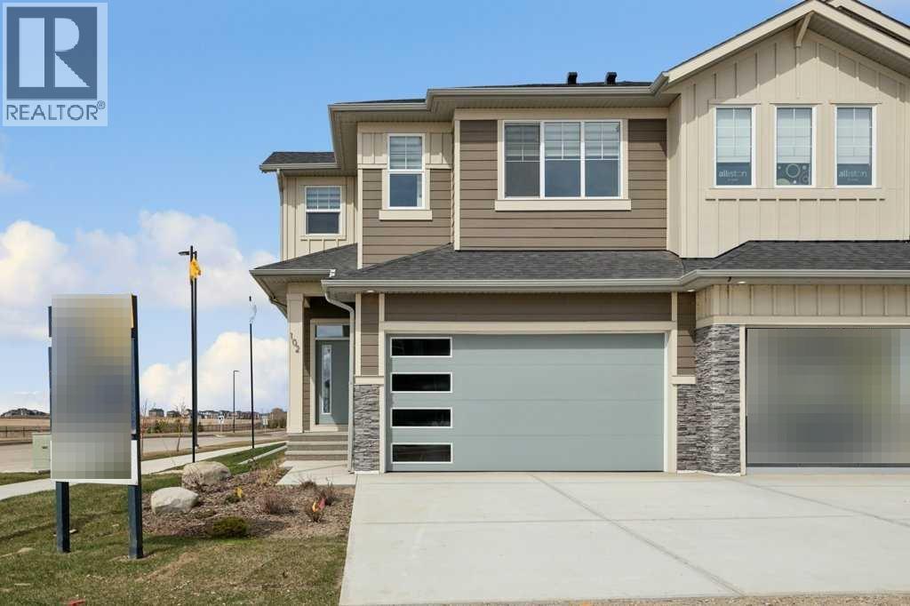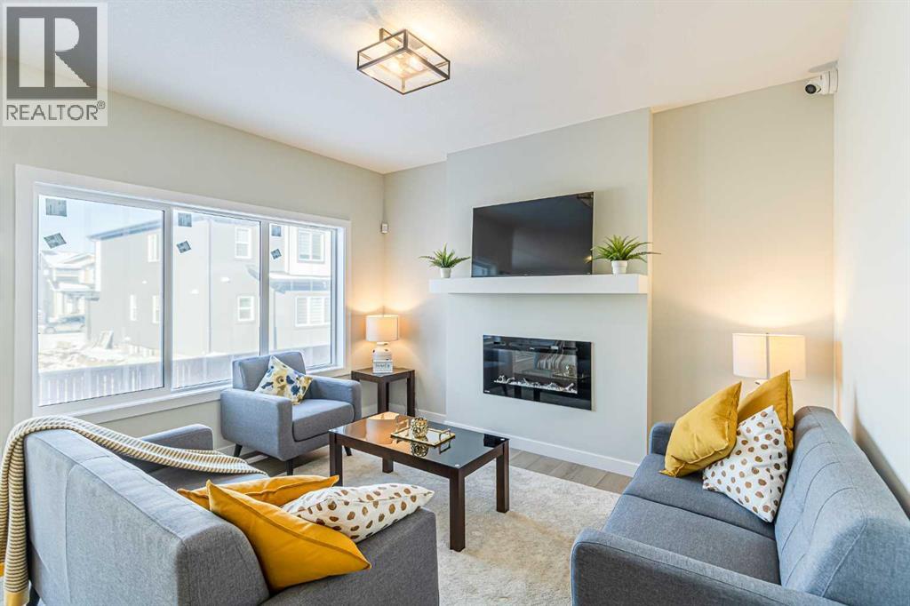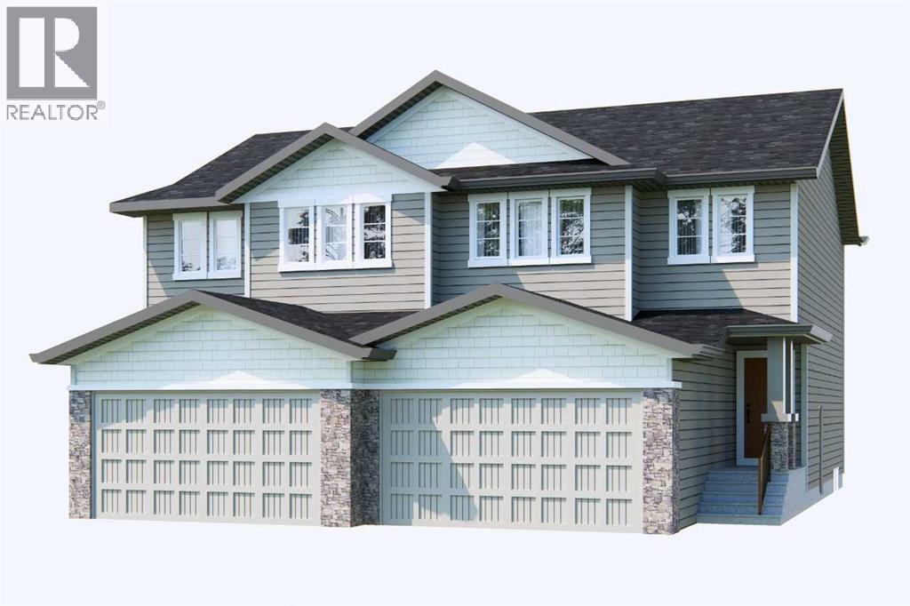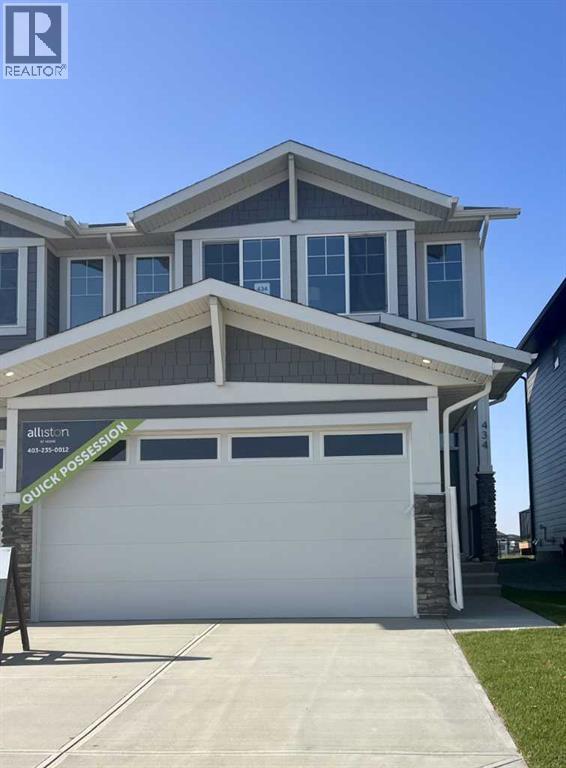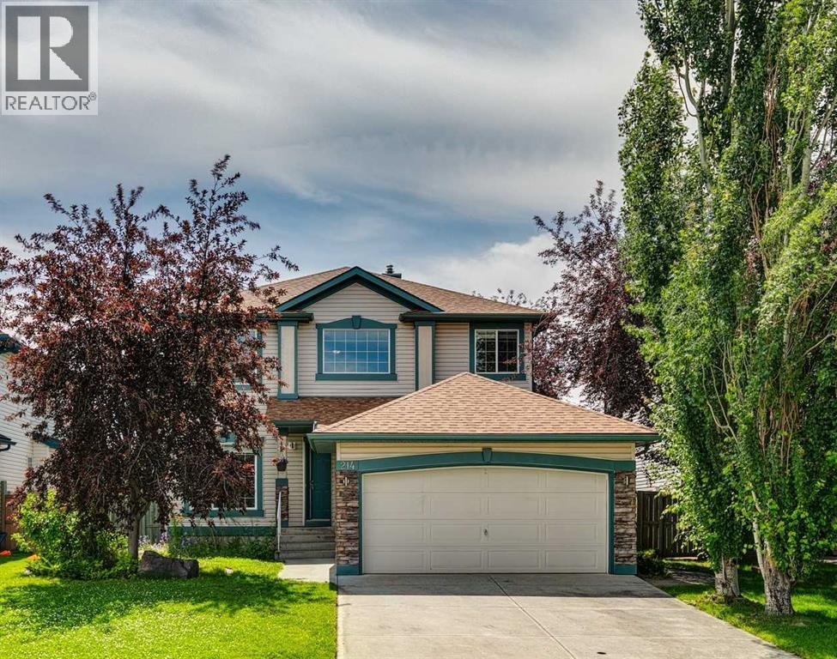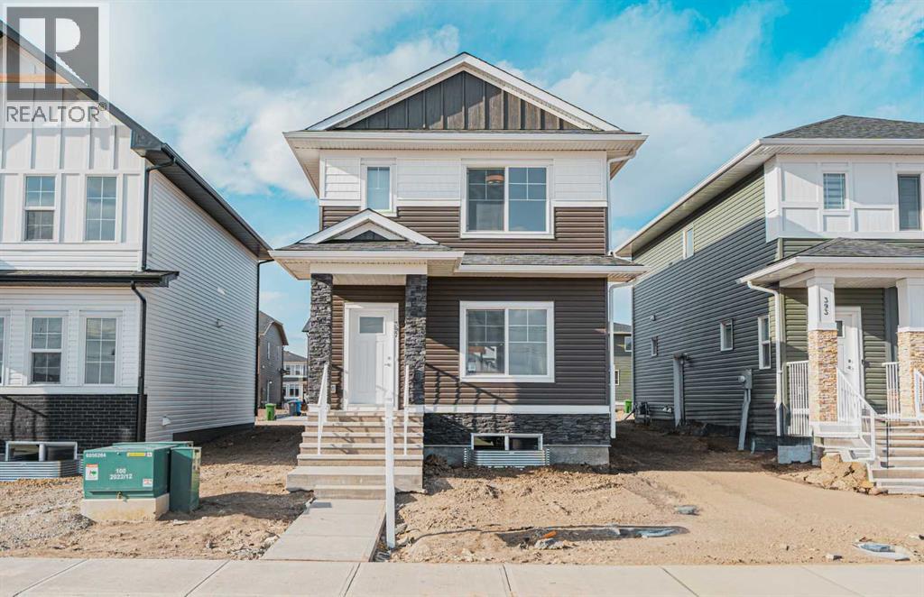Free account required
Unlock the full potential of your property search with a free account! Here's what you'll gain immediate access to:
- Exclusive Access to Every Listing
- Personalized Search Experience
- Favorite Properties at Your Fingertips
- Stay Ahead with Email Alerts
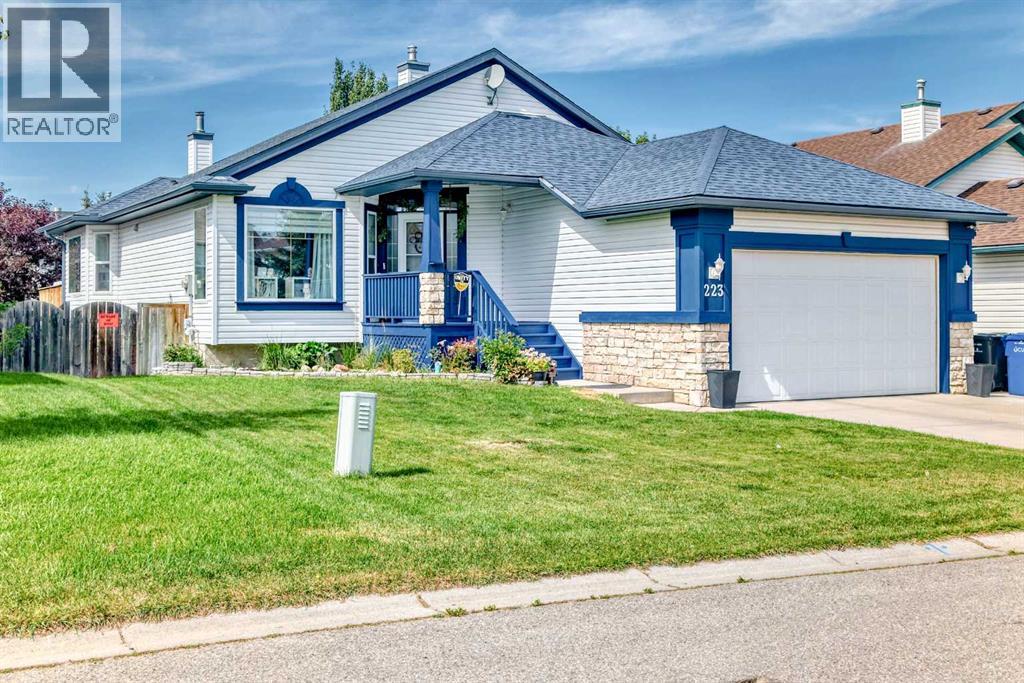
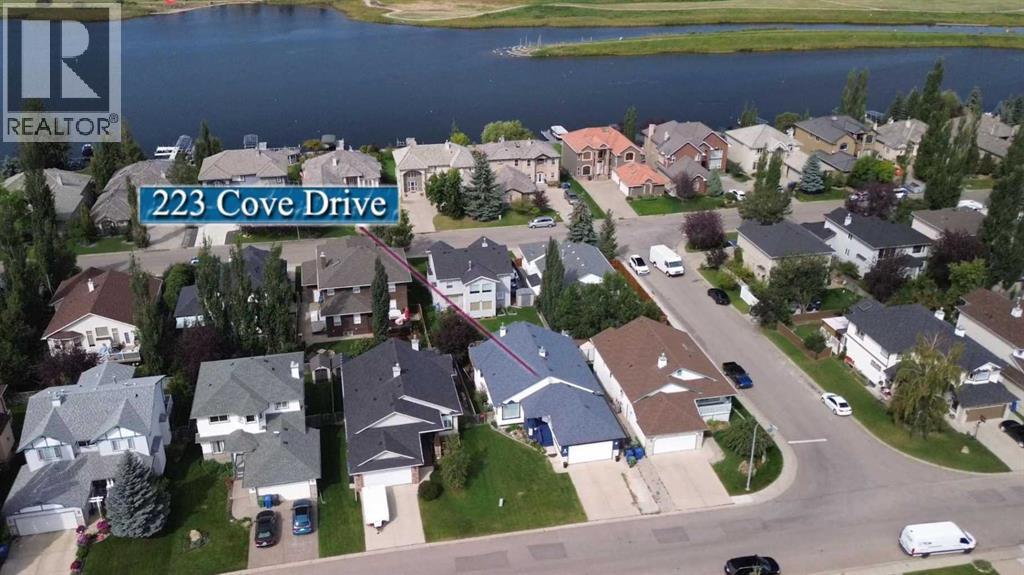
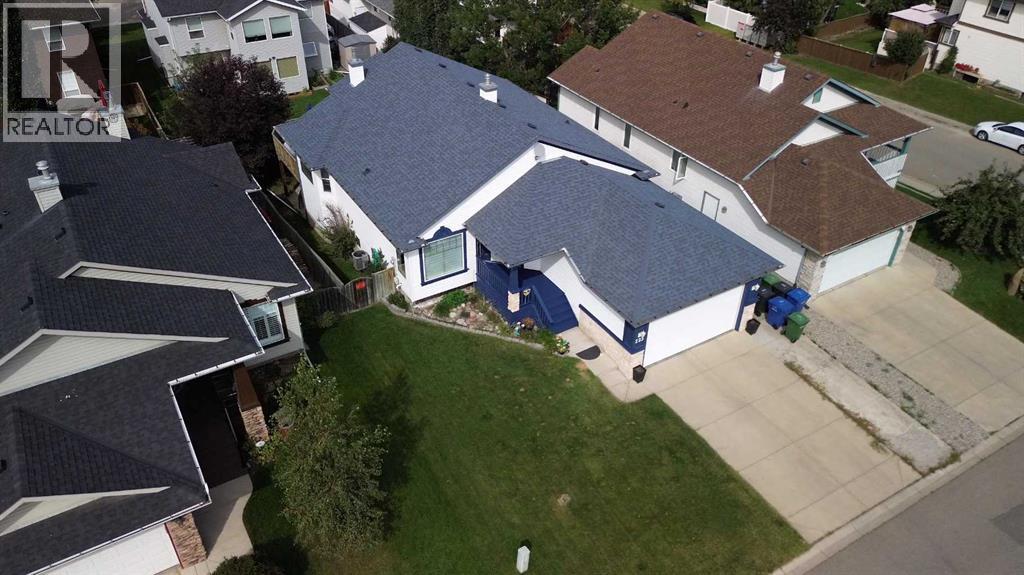
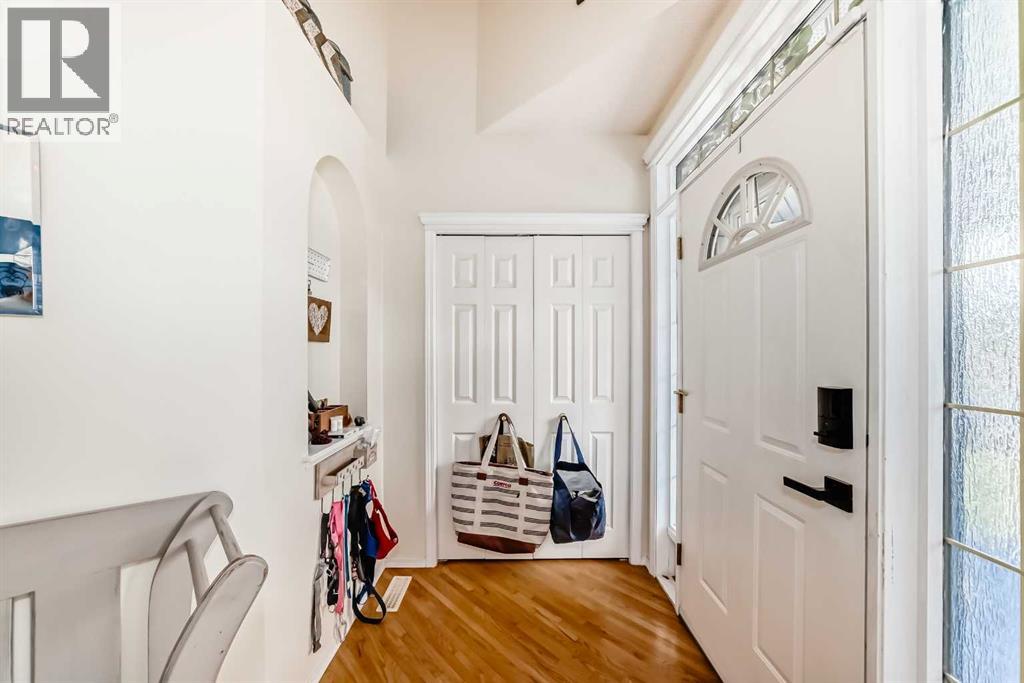
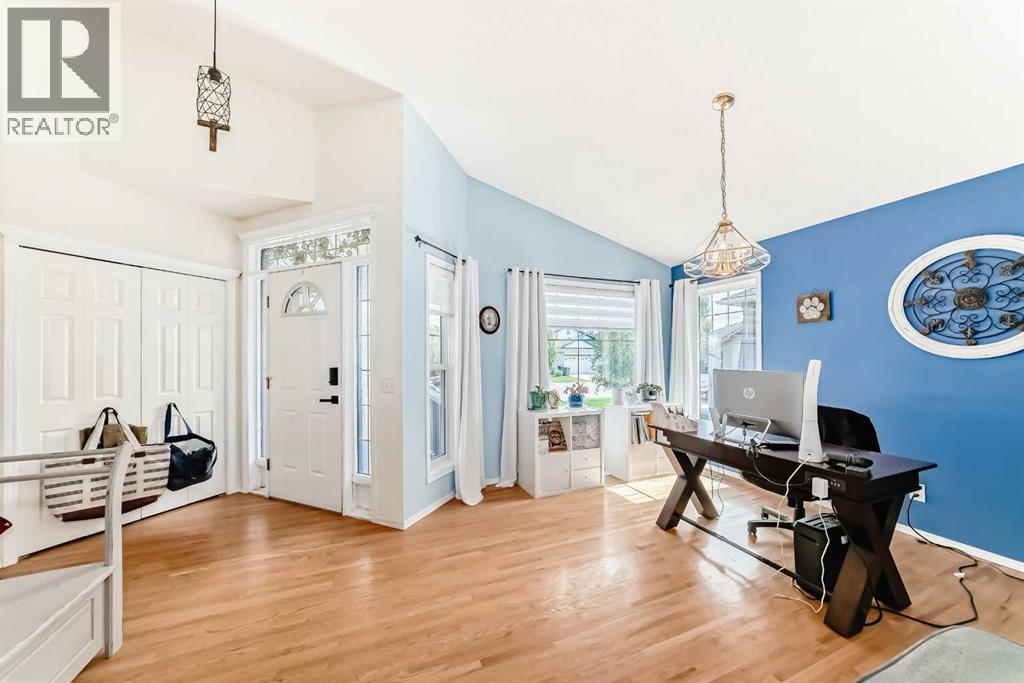
$670,000
223 COVE Drive
Chestermere, Alberta, Alberta, T1X1E5
MLS® Number: A2252451
Property description
223 Cove Drive! Located steps to Cove Beach! With a fully developed WALK OUT BASEMENT, and a total of four bedrooms, this beautifully designed bungalow offers the prefect blend of comfort and functionality, perfect for everyday living or entertaining! There is a main floor 'flex room' ideal to use as a home office, or dining room! The kitchen is bright and spacious with upgraded Stainless Steel Appliances complete with a large island, perfect for preparing meals for the family! The living room is open and inviting featuring a three-way fireplace! There are two bedrooms on the main floor and a full bath. The Primary bedroom is quite spacious and complete with its own five piece ensuite and walk in closet! For maximum convenience, the laundry room is also on the main floor! The lower walk out level has In-floor heating for year-round comfort! Here you will find two additional bedrooms, a full bathroom, and a large rec room for family fun or relaxation! The Walkout basement leads to a private backyard retreat! The garage is oversized, measuring 24'5 x 22'3. Don't miss out on the opportunity to own a beautiful bungalow in the Lake community of Chestermere!
Building information
Type
*****
Appliances
*****
Architectural Style
*****
Basement Features
*****
Basement Type
*****
Constructed Date
*****
Construction Style Attachment
*****
Cooling Type
*****
Exterior Finish
*****
Fireplace Present
*****
FireplaceTotal
*****
Flooring Type
*****
Foundation Type
*****
Half Bath Total
*****
Heating Fuel
*****
Heating Type
*****
Size Interior
*****
Stories Total
*****
Total Finished Area
*****
Land information
Amenities
*****
Fence Type
*****
Landscape Features
*****
Size Depth
*****
Size Frontage
*****
Size Irregular
*****
Size Total
*****
Rooms
Main level
Laundry room
*****
4pc Bathroom
*****
Bedroom
*****
5pc Bathroom
*****
Primary Bedroom
*****
Living room
*****
Other
*****
Dining room
*****
Other
*****
Office
*****
Other
*****
Basement
4pc Bathroom
*****
Bedroom
*****
Bedroom
*****
Family room
*****
Other
*****
Furnace
*****
Courtesy of Stonemere Real Estate Solutions
Book a Showing for this property
Please note that filling out this form you'll be registered and your phone number without the +1 part will be used as a password.

