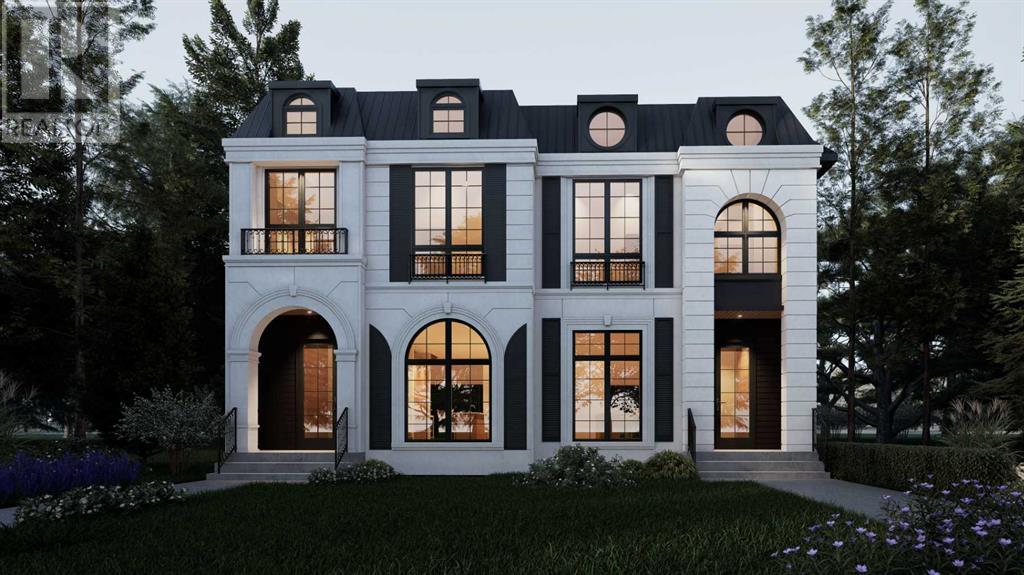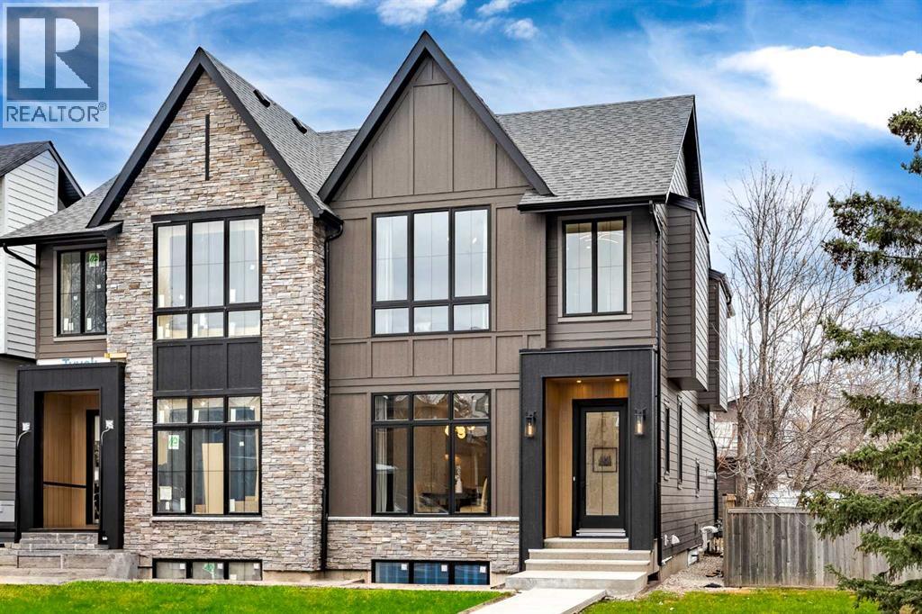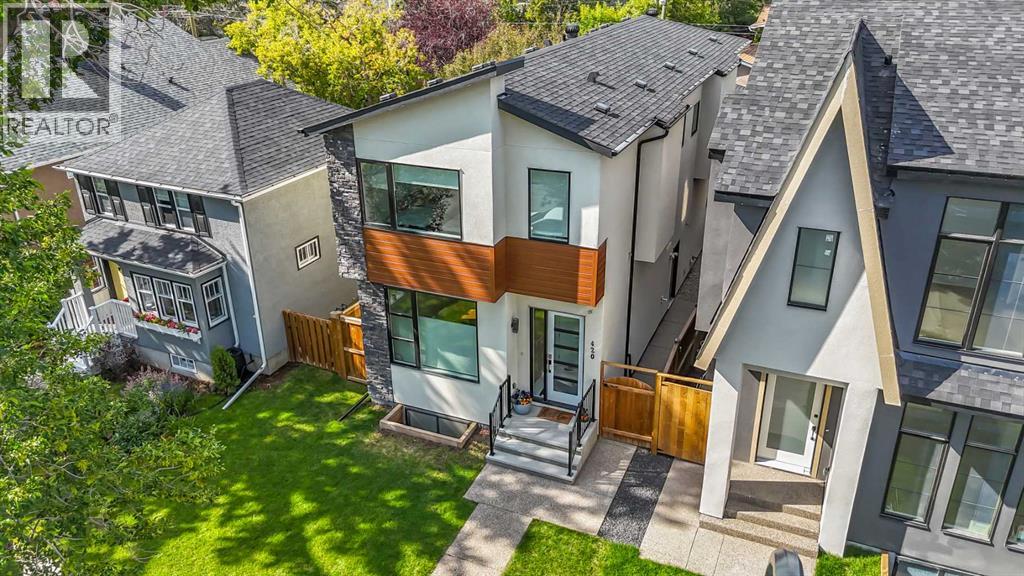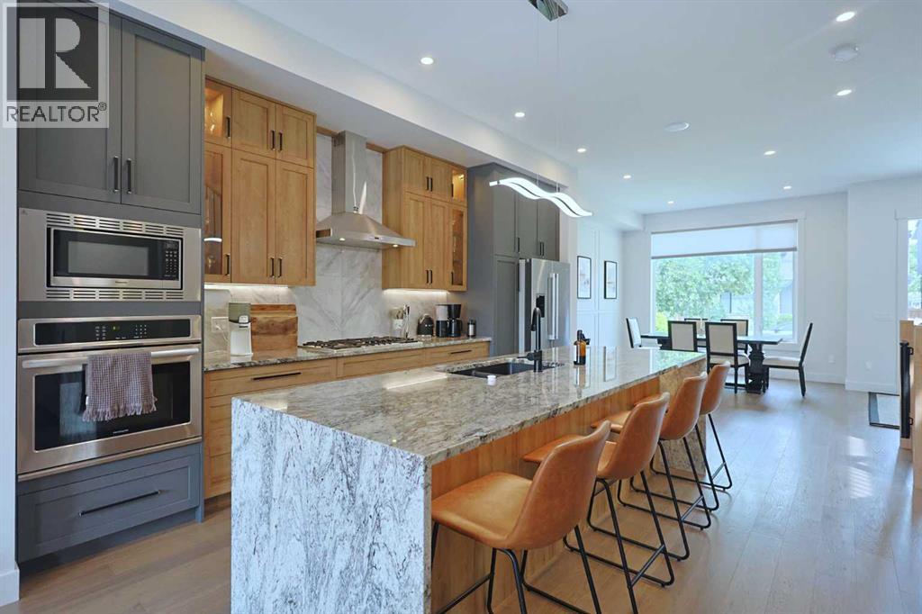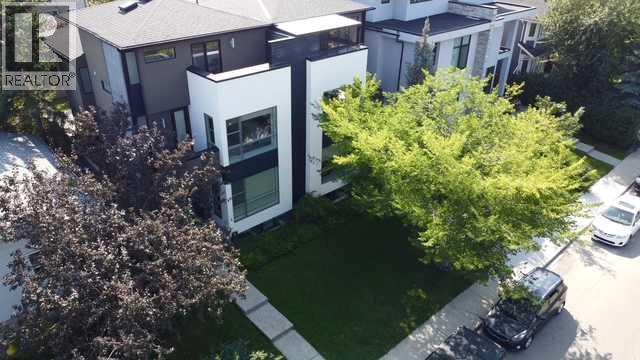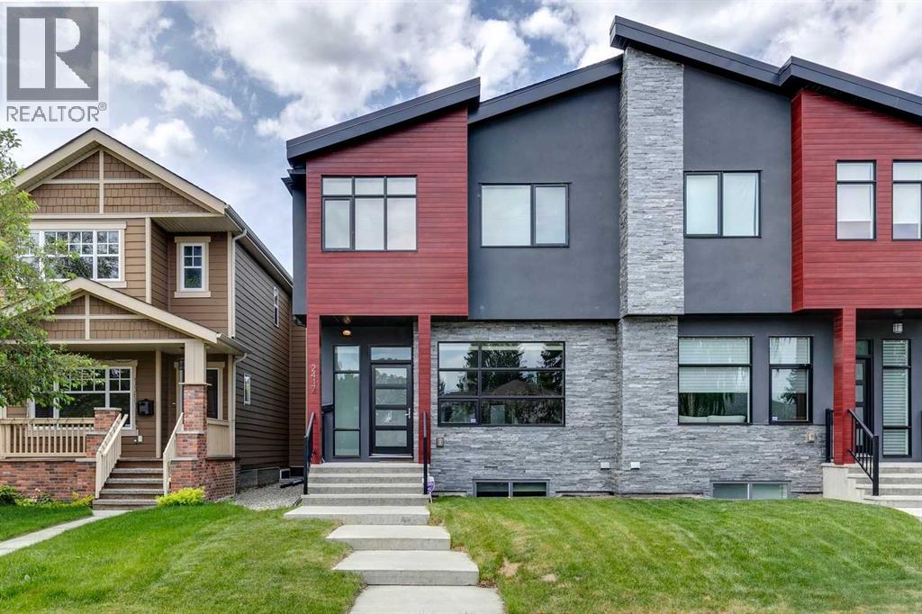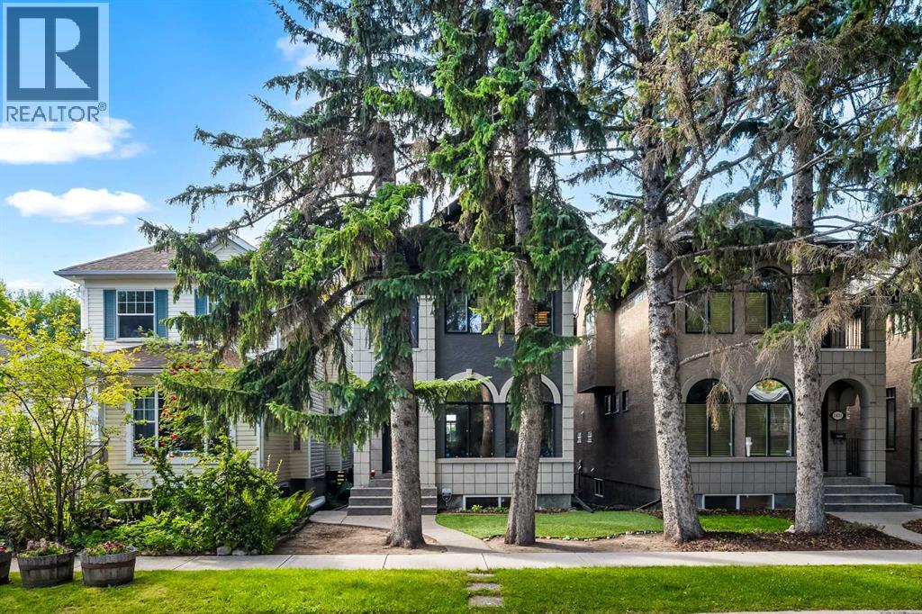Free account required
Unlock the full potential of your property search with a free account! Here's what you'll gain immediate access to:
- Exclusive Access to Every Listing
- Personalized Search Experience
- Favorite Properties at Your Fingertips
- Stay Ahead with Email Alerts
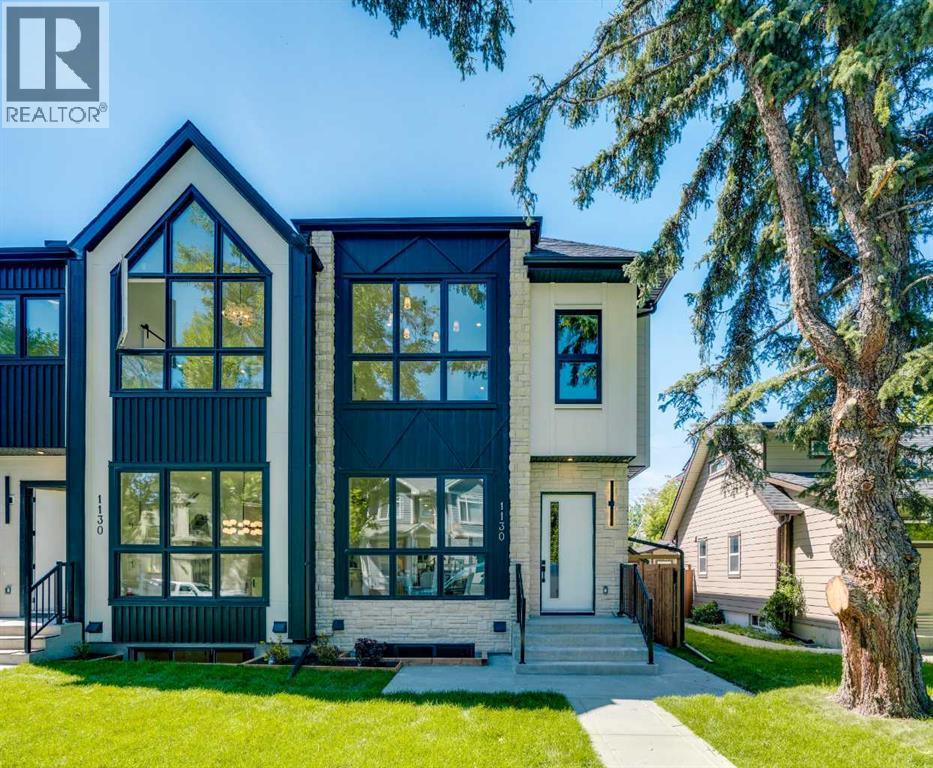
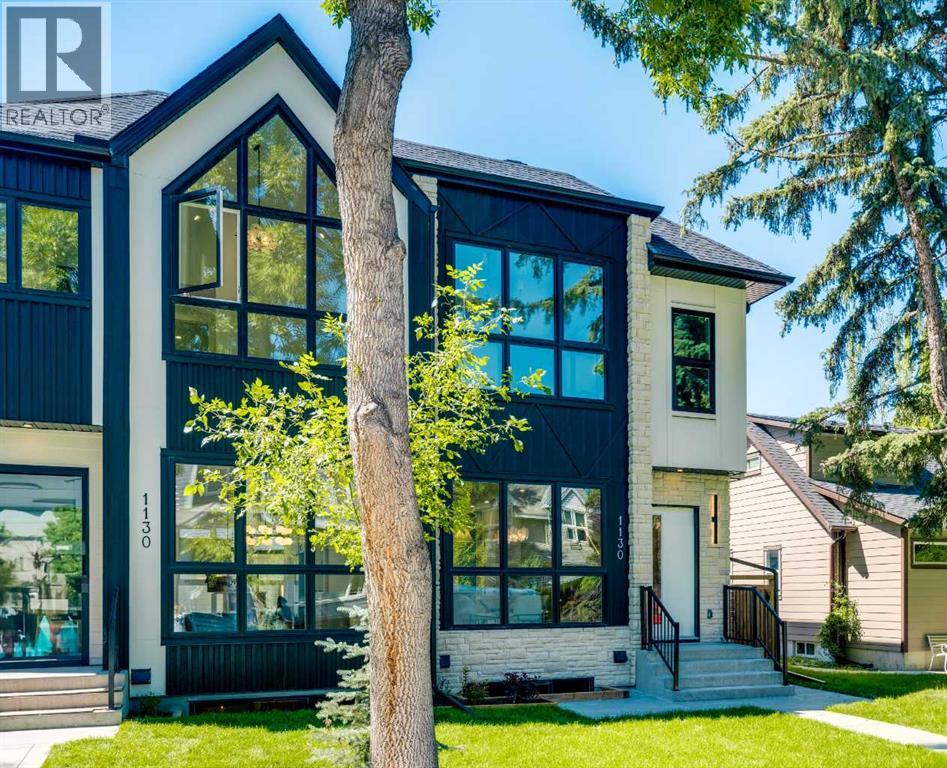
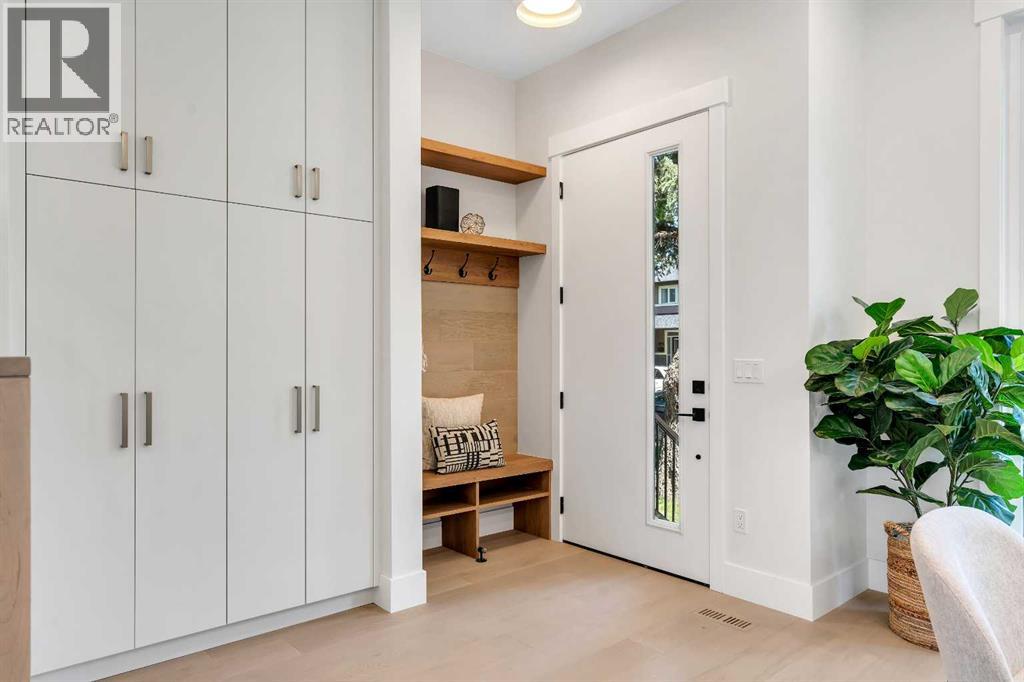
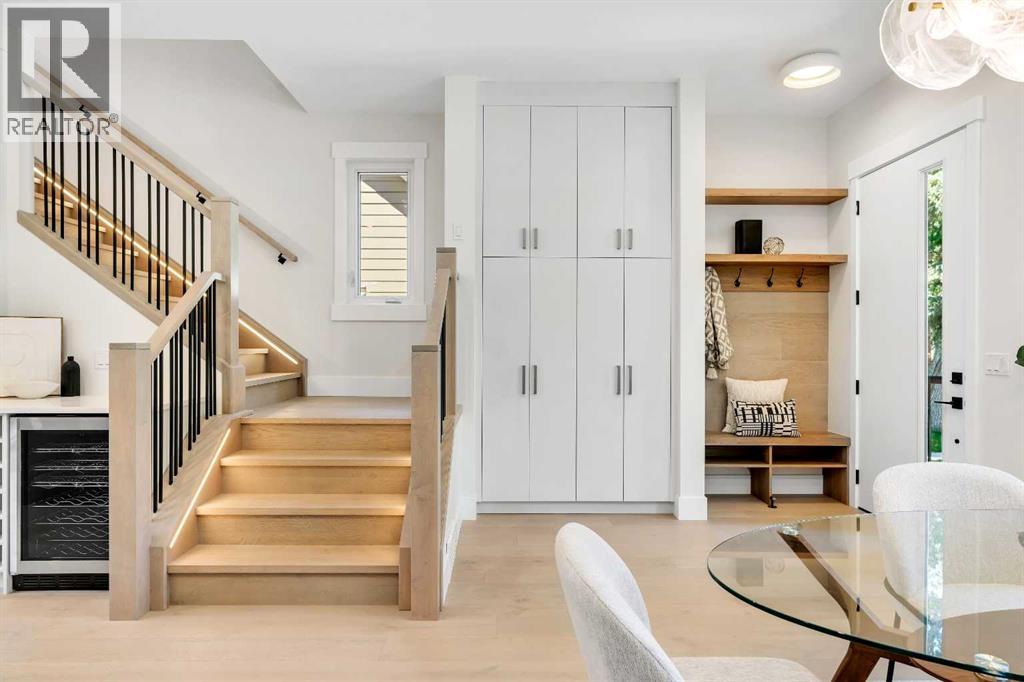
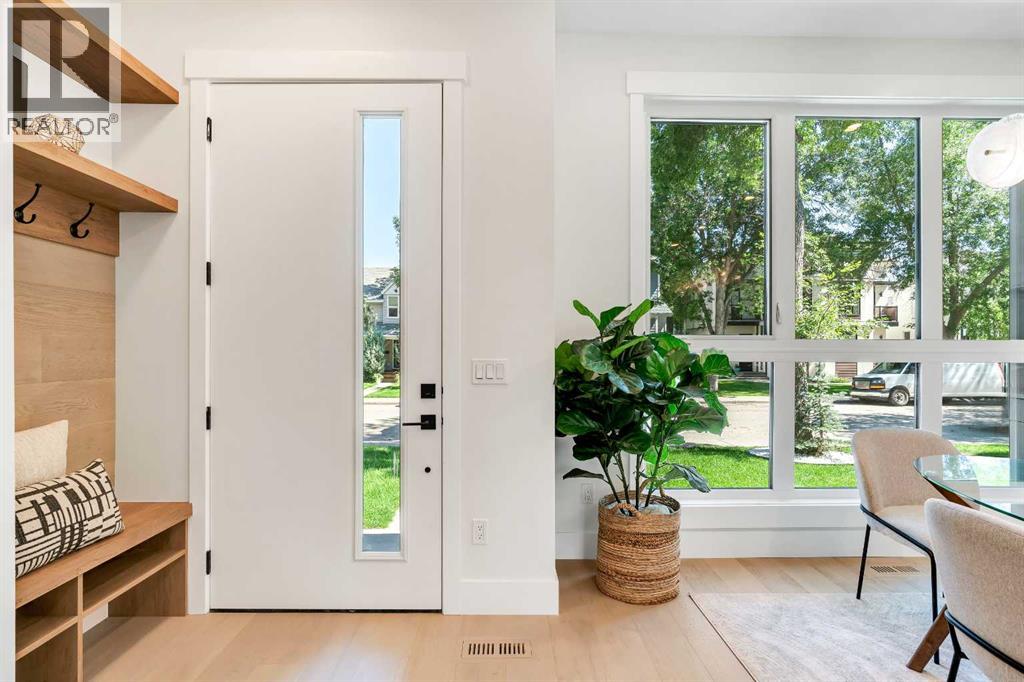
$1,069,000
1130A Regent Crescent NE
Calgary, Alberta, Alberta, T2E5J7
MLS® Number: A2252392
Property description
MOVE-IN READY! Striking curb appeal, clean lines, and massive front windows set the tone for this bold, modern SEMI-DETACHED INIFLL tucked onto a quiet street in the heart of RENFREW. From the moment you step inside, you’ll feel the elevated design—natural light pours in from all angles, the layout flows effortlessly, and every detail has been thoughtfully selected for both function and style. The main floor opens with a welcoming front foyer and a bright dining area positioned at the front of the home, perfect for cozy dinners or entertaining guests. The designer kitchen sits at the center, anchoring the space with a large island, quartz countertops, a built-in pantry, and a premium appliance package that includes a gas cooktop and a French door fridge/freezer. At the rear, the living room feels like a retreat, complete with a sleek fireplace, large windows, and easy access to the back deck and a double detached garage. A designer powder room is privately tucked away off the mudroom, and the built-ins here add everyday convenience without compromising on style. Upstairs, you’ll find three bedrooms, including a show-stopping primary suite that spans the entire width of the home. It features vaulted ceilings, a spacious walk-in closet, and a spa-inspired ensuite with a double vanity, soaker tub, tiled shower, and private water closet. Two additional bedrooms, a full bath, and a laundry room with extra storage round out the upper level. Downstairs, you’ll find a LEGAL 1-BEDROOM SUITE (approved by the city) – ideal for rental income, multigenerational living, or guest space. With its own private entrance and mudroom-style bench with hooks, it feels completely independent. Inside, the modern kitchen is finished with quartz counters, custom cabinetry, and a central island for tons of prep space. The suite also includes a generous living area with a large window, a full 4-piece bathroom, in-suite laundry, and a spacious bedroom with a walk-in closet. Living in Ren frew means you’re minutes from some of Calgary’s best-loved amenities. Walk to the Bridgeland restaurant scene, grab coffee at Starbucks or Lukes Drug Mart, or hop on the bike path for a scenic ride along the Bow River. TELUS Spark and the Calgary Zoo are under a 5-minute drive, and the Renfrew Aquatic & Recreation Centre is just up the street for swimming, skating, and gym time. Downtown is only 10 minutes away by car or transit, and access to Deerfoot and 16th Ave makes commuting a breeze. With parks, playgrounds, schools, and community gardens all close by, Renfrew blends inner-city energy with everyday comfort. Whether you’re looking for modern design, income potential, or a walkable inner-city lifestyle, this one checks all the boxes!
Building information
Type
*****
Appliances
*****
Basement Development
*****
Basement Features
*****
Basement Type
*****
Constructed Date
*****
Construction Material
*****
Construction Style Attachment
*****
Cooling Type
*****
Exterior Finish
*****
Fireplace Present
*****
FireplaceTotal
*****
Flooring Type
*****
Foundation Type
*****
Half Bath Total
*****
Heating Type
*****
Size Interior
*****
Stories Total
*****
Total Finished Area
*****
Land information
Amenities
*****
Fence Type
*****
Size Depth
*****
Size Frontage
*****
Size Irregular
*****
Size Total
*****
Rooms
Main level
Other
*****
Living room
*****
Kitchen
*****
Dining room
*****
2pc Bathroom
*****
Basement
Furnace
*****
Recreational, Games room
*****
Kitchen
*****
4pc Bathroom
*****
Second level
Other
*****
Primary Bedroom
*****
Laundry room
*****
Bedroom
*****
Bedroom
*****
5pc Bathroom
*****
4pc Bathroom
*****
Courtesy of RE/MAX House of Real Estate
Book a Showing for this property
Please note that filling out this form you'll be registered and your phone number without the +1 part will be used as a password.

