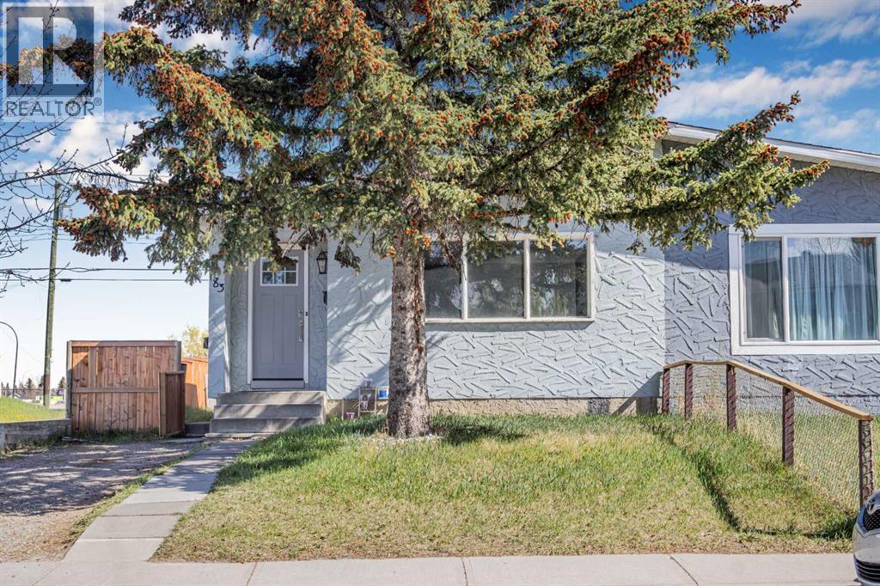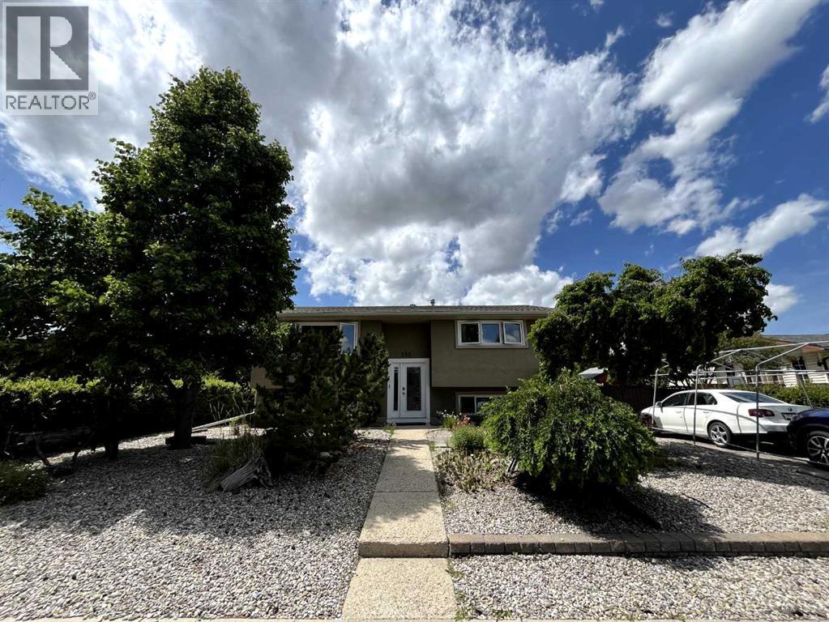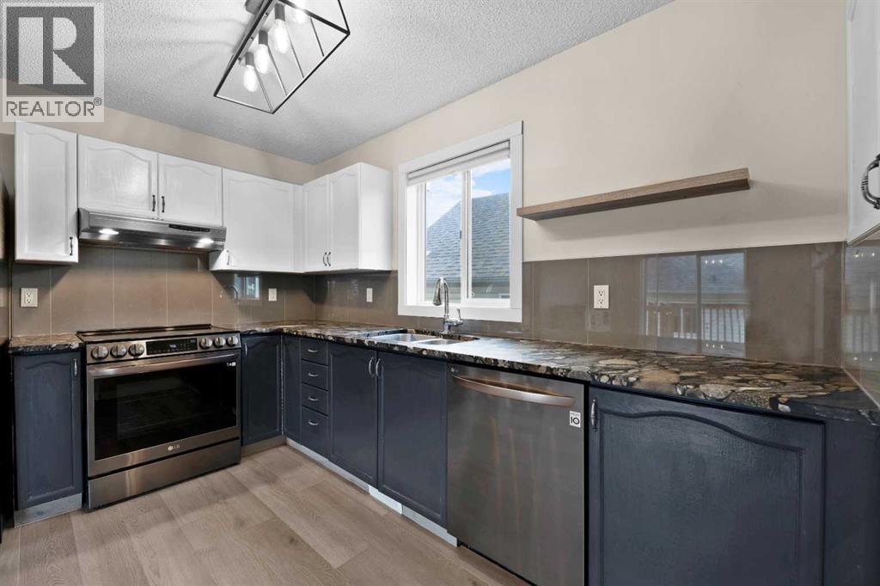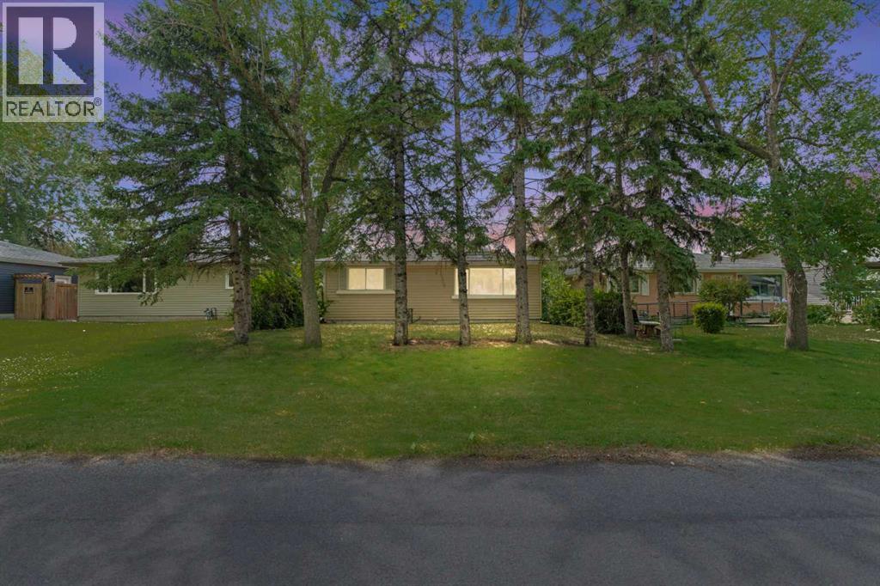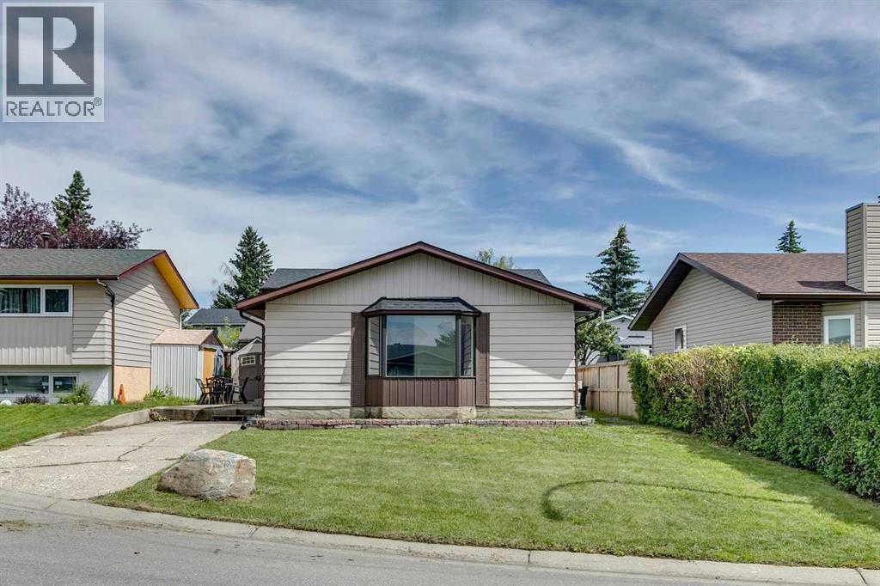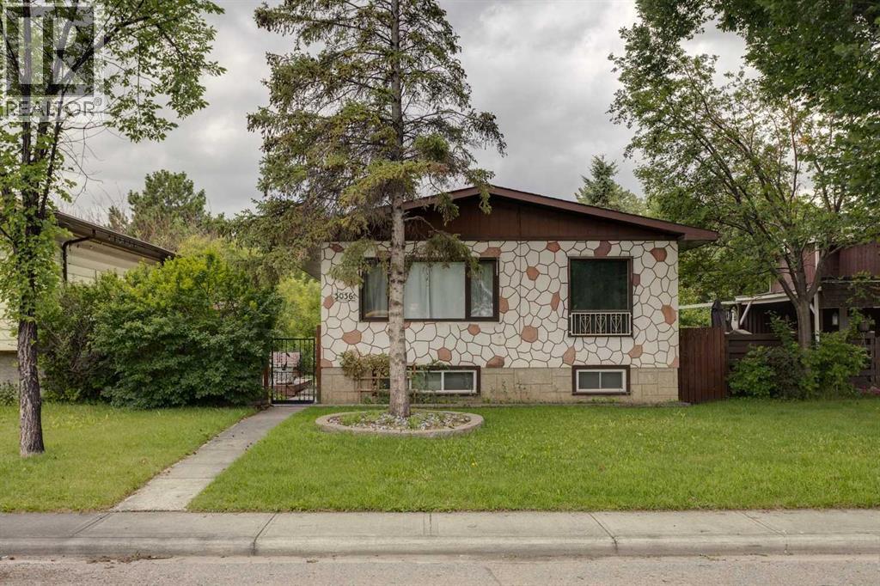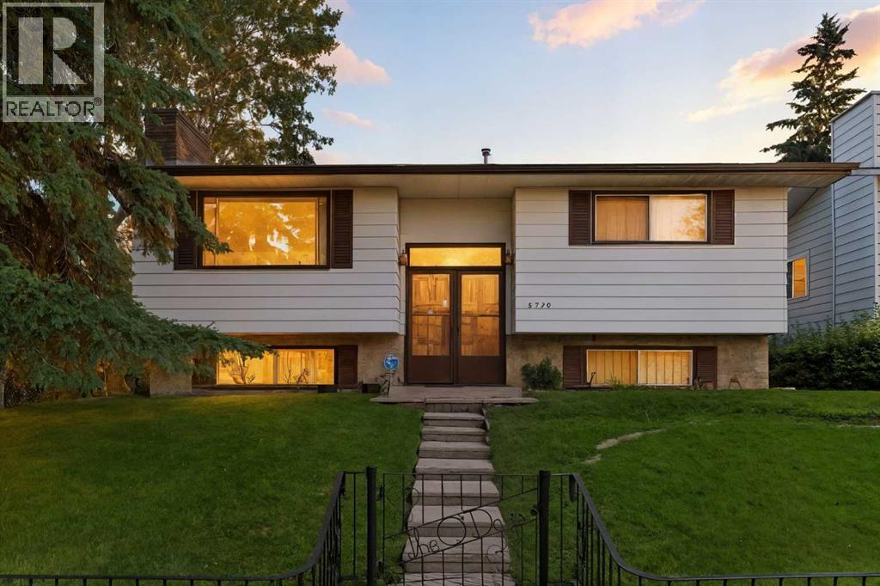Free account required
Unlock the full potential of your property search with a free account! Here's what you'll gain immediate access to:
- Exclusive Access to Every Listing
- Personalized Search Experience
- Favorite Properties at Your Fingertips
- Stay Ahead with Email Alerts
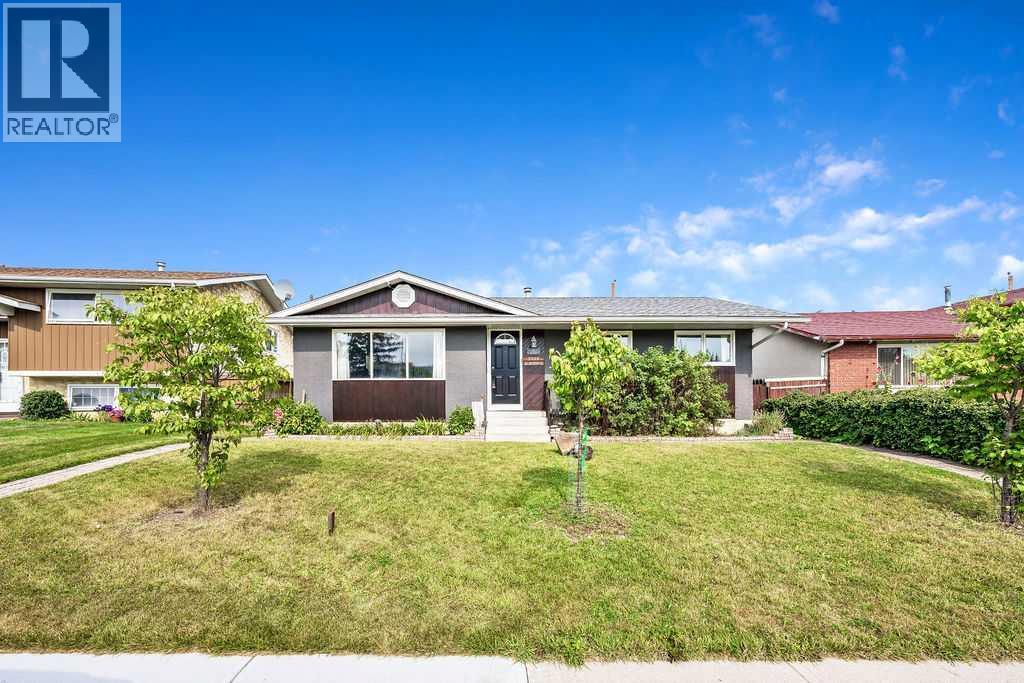
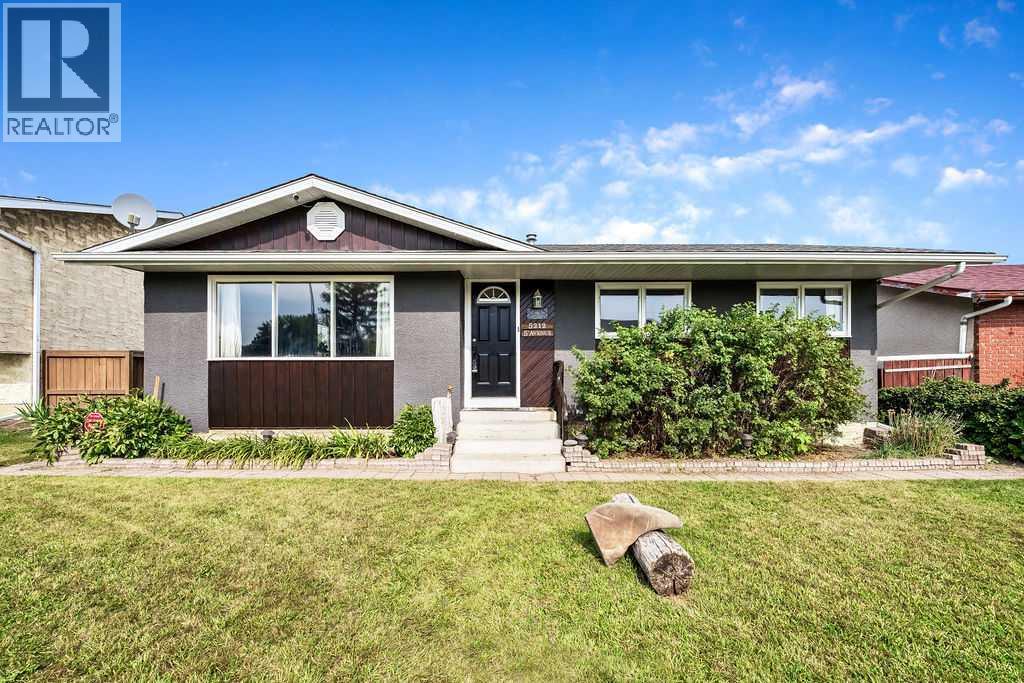
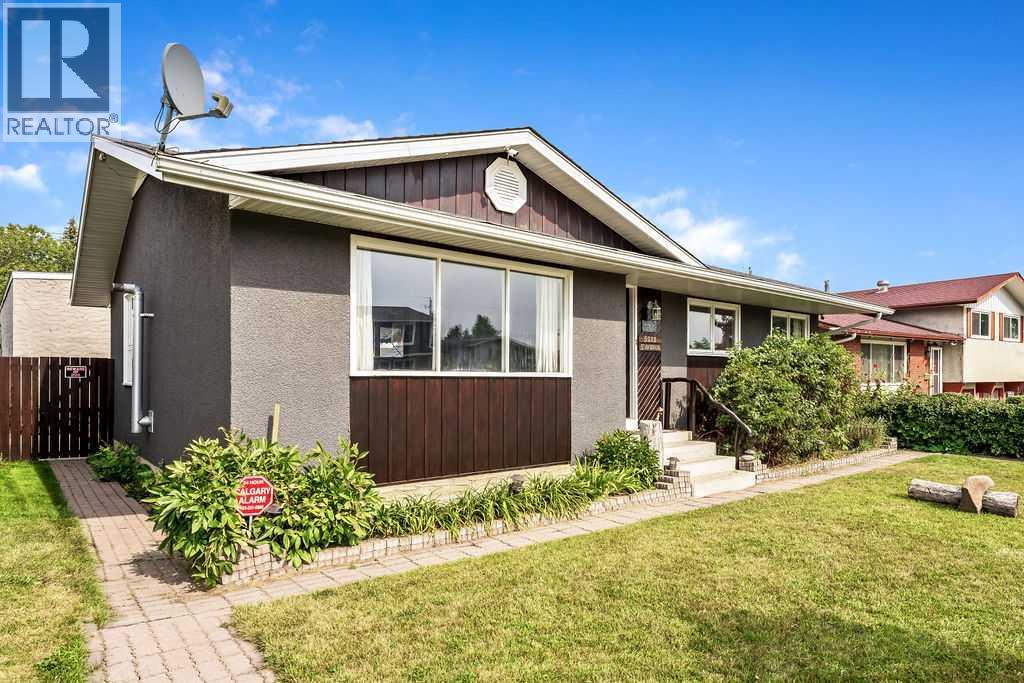
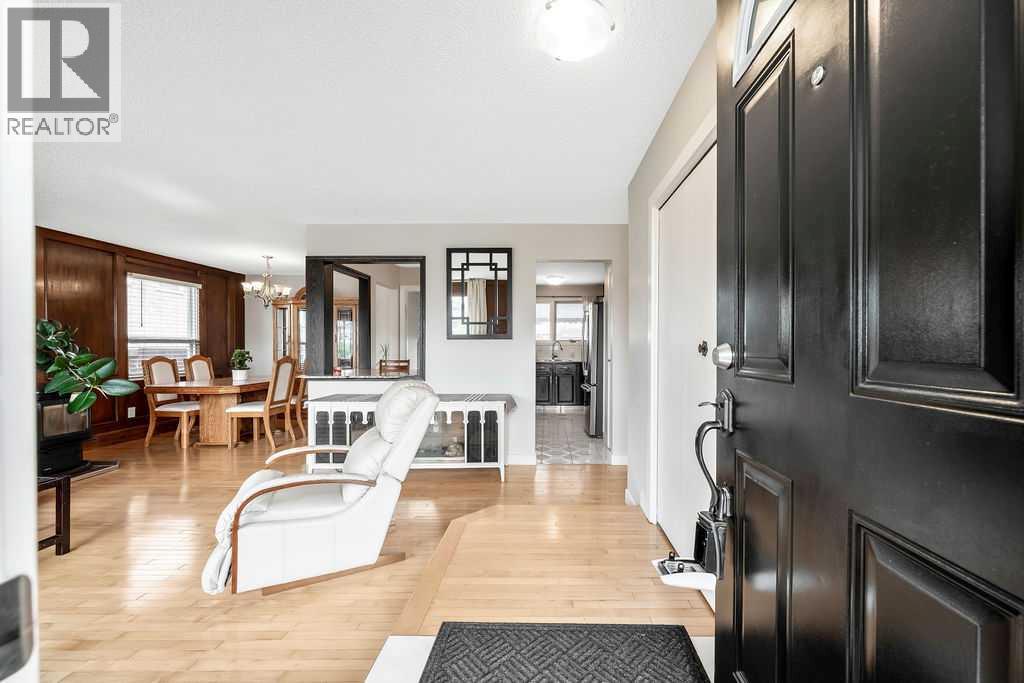
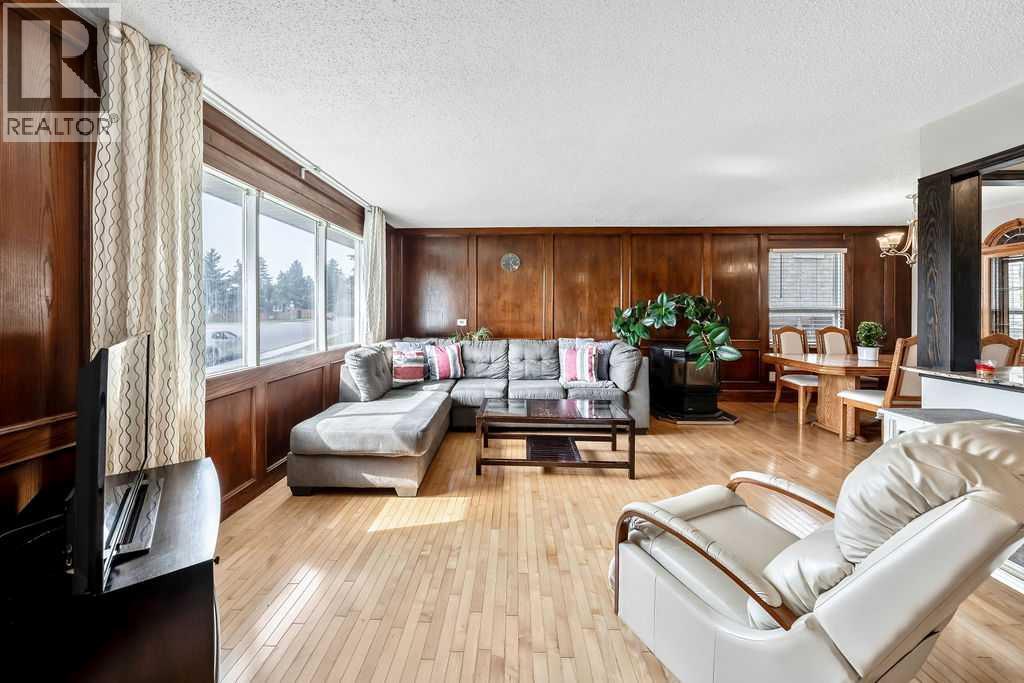
$479,900
5212 5 Avenue SE
Calgary, Alberta, Alberta, T2A4Y9
MLS® Number: A2252038
Property description
Welcome to this charming home in Forest Heights - updated and ready for your family to move in and start making memories! With 5 bedrooms and 1.5 bathrooms, there’s plenty of space for everyone. Updates include beautiful hardwood floors, a modernized bathroom, refinished cabinets and a corner island in the kitchen, and fresh paint throughout. With gorgeous south exposure, this home is filled with natural light, creating a warm and cheerful atmosphere. The finished basement is a retro wonderland, perfect for hosting friends, game days, or just a fun hangout for the kids. There is plenty of storage space and a newer washer/dryer set. The oversized garage isn’t ideal for cars due to the low overhead doors but can be a fantastic workshop and office with a unique upper loft. The convenient location is close to major routes for easy commuting and just minutes from schools, transit, parks, recreation, and all the amenities you'll need. Whether you’re looking for a great investment, a future development opportunity, or a wonderful starter home for a young family, this place has tons of potential. Come check it out — it might be just what you’ve been looking for!
Building information
Type
*****
Appliances
*****
Architectural Style
*****
Basement Development
*****
Basement Type
*****
Constructed Date
*****
Construction Material
*****
Construction Style Attachment
*****
Cooling Type
*****
Exterior Finish
*****
Flooring Type
*****
Foundation Type
*****
Half Bath Total
*****
Heating Type
*****
Size Interior
*****
Stories Total
*****
Total Finished Area
*****
Land information
Amenities
*****
Fence Type
*****
Size Frontage
*****
Size Irregular
*****
Size Total
*****
Rooms
Main level
4pc Bathroom
*****
Bedroom
*****
Bedroom
*****
Primary Bedroom
*****
Kitchen
*****
Dining room
*****
Living room
*****
Lower level
Bedroom
*****
Bedroom
*****
Recreational, Games room
*****
Family room
*****
2pc Bathroom
*****
Courtesy of Charles
Book a Showing for this property
Please note that filling out this form you'll be registered and your phone number without the +1 part will be used as a password.
