Free account required
Unlock the full potential of your property search with a free account! Here's what you'll gain immediate access to:
- Exclusive Access to Every Listing
- Personalized Search Experience
- Favorite Properties at Your Fingertips
- Stay Ahead with Email Alerts
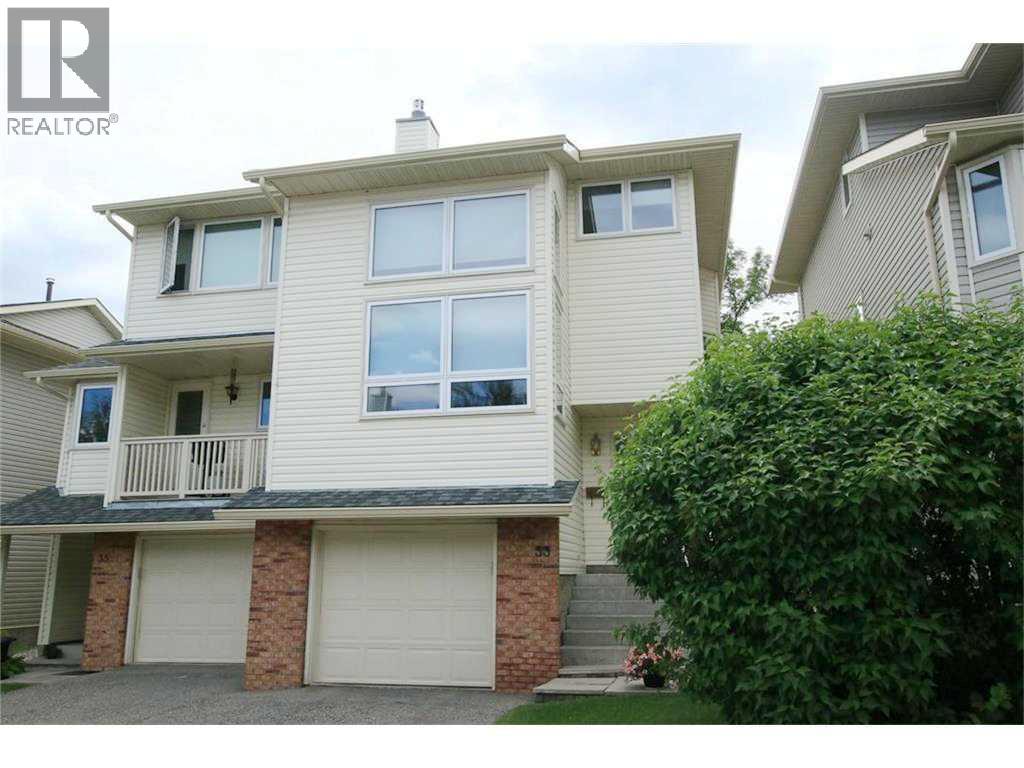
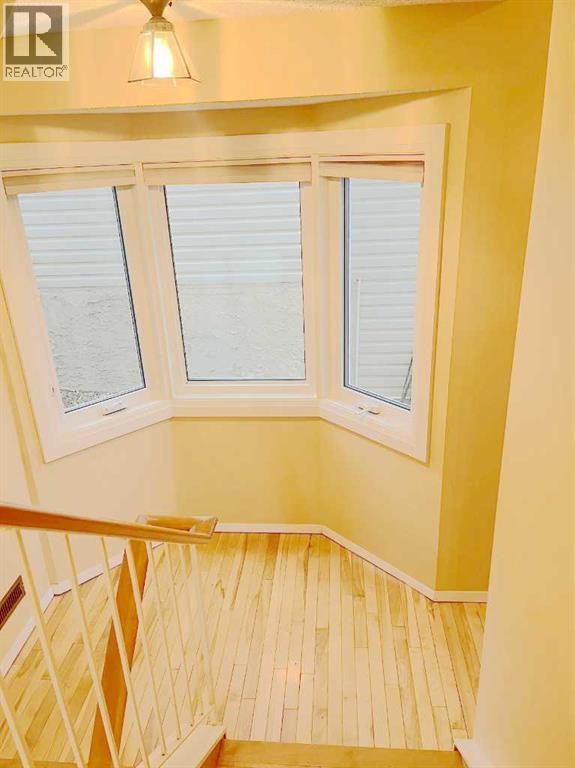
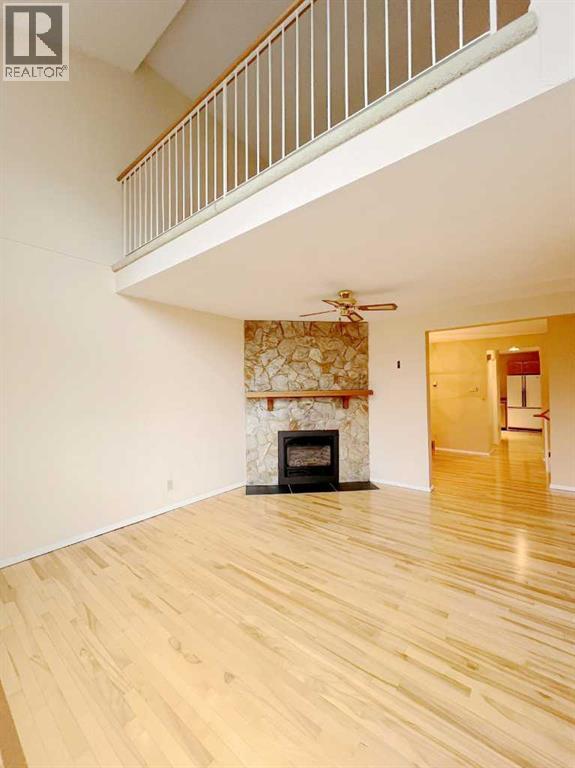
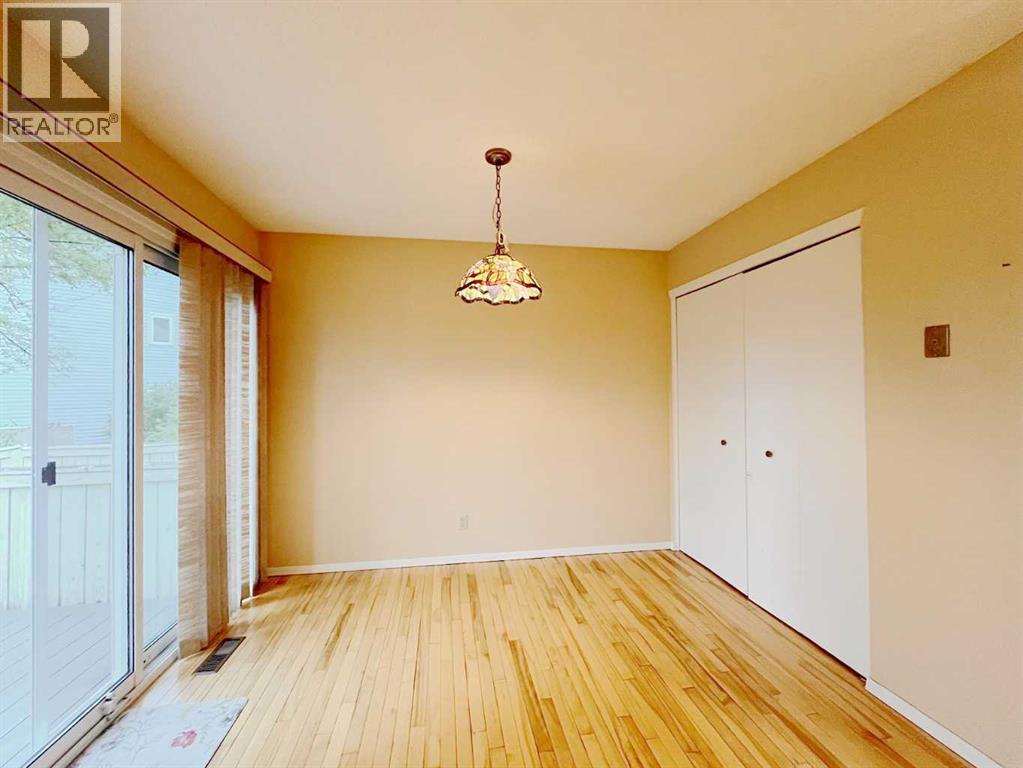
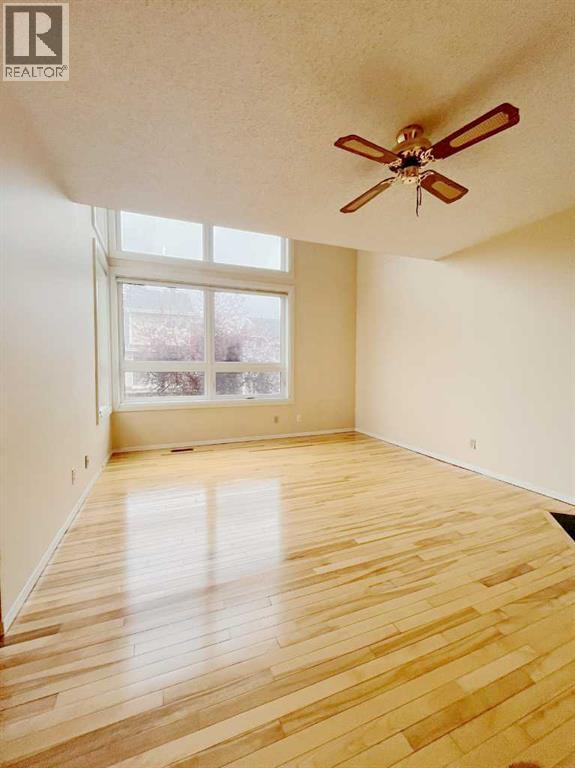
$349,900
33 Millrise Lane SW
Calgary, Alberta, Alberta, T2Y2C3
MLS® Number: A2251709
Property description
Recently upgraded windows, doors and backyard deck. Experience the charm and functionality of this beautifully maintained townhouse in the sought-after community of Millrise, SW Calgary. Offering nearly 1,400 sq. ft. of comfortable living space, this home features hardwood flooring throughout, a welcoming foyer, a separate dining room perfect for family meals, and a bright breakfast nook that opens to a sunny deck—ideal for summer BBQs. The private backyard is a peaceful retreat with mature fruit trees. The spacious living room boasts stunning floor-to-ceiling windows that flood the space with natural light. Upstairs, you’ll find 2 generous bedrooms, including a primary suite with a walk-in closet and 4-piece ensuite, a second full bath, and a versatile den—perfect for a home office or reading space. Additional storage is available in the basement. Located just a short walk to the Shawnessy LRT Station, grocery stores, schools, and parks, and only minutes from Buffalo Run shopping, Costco, and major roadways. This home combines lifestyle and convenience—don't miss the 3D tour and book your private showing today!
Building information
Type
*****
Amenities
*****
Appliances
*****
Basement Development
*****
Basement Type
*****
Constructed Date
*****
Construction Material
*****
Construction Style Attachment
*****
Cooling Type
*****
Exterior Finish
*****
Fireplace Present
*****
FireplaceTotal
*****
Flooring Type
*****
Foundation Type
*****
Half Bath Total
*****
Heating Type
*****
Size Interior
*****
Stories Total
*****
Total Finished Area
*****
Land information
Amenities
*****
Fence Type
*****
Size Total
*****
Rooms
Upper Level
4pc Bathroom
*****
4pc Bathroom
*****
Den
*****
Bedroom
*****
Primary Bedroom
*****
Main level
2pc Bathroom
*****
Breakfast
*****
Dining room
*****
Living room
*****
Kitchen
*****
Basement
Storage
*****
Courtesy of Homecare Realty Ltd.
Book a Showing for this property
Please note that filling out this form you'll be registered and your phone number without the +1 part will be used as a password.
