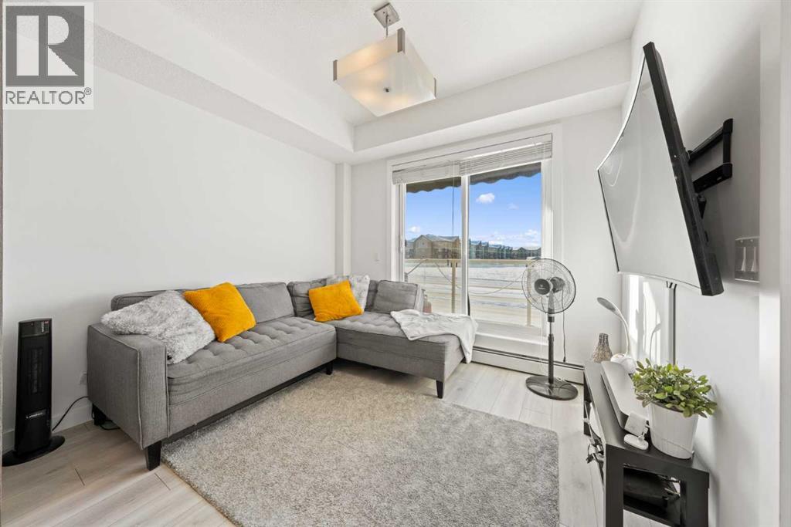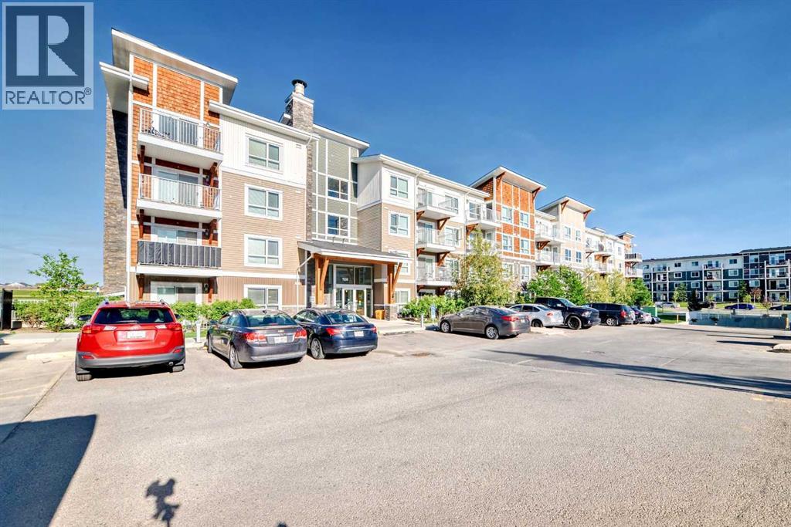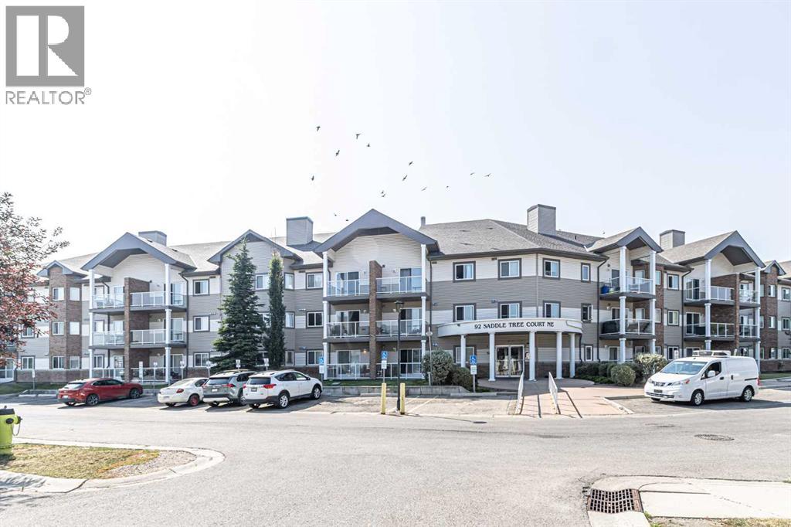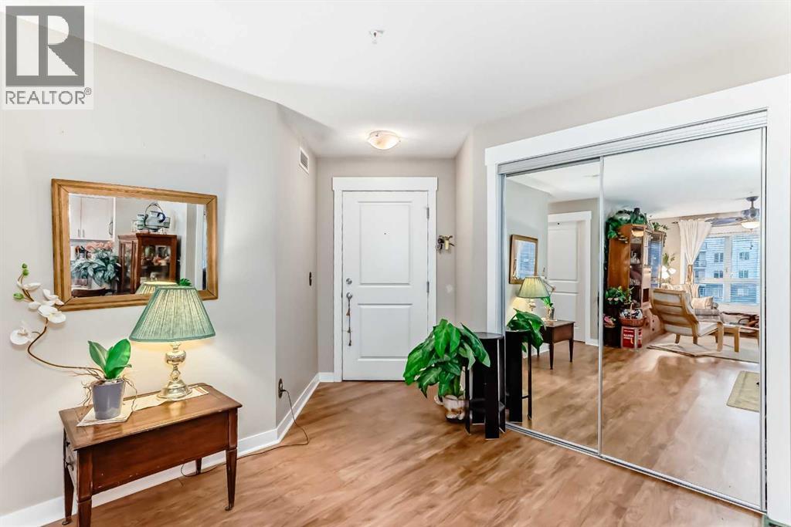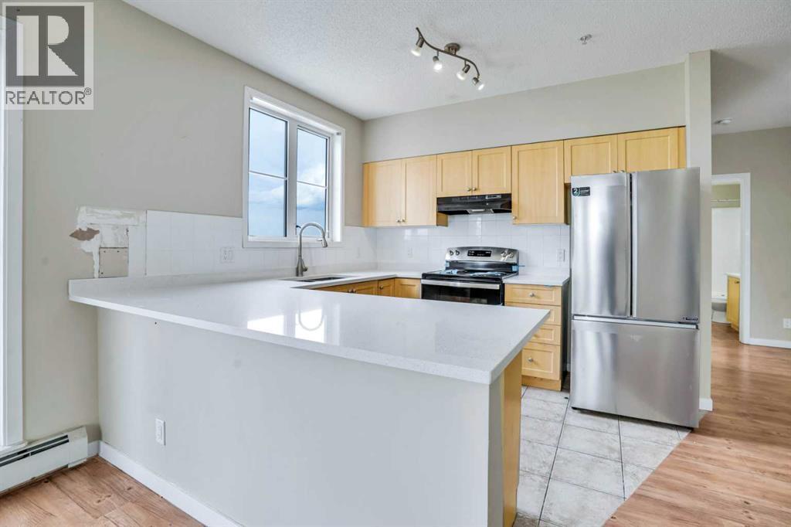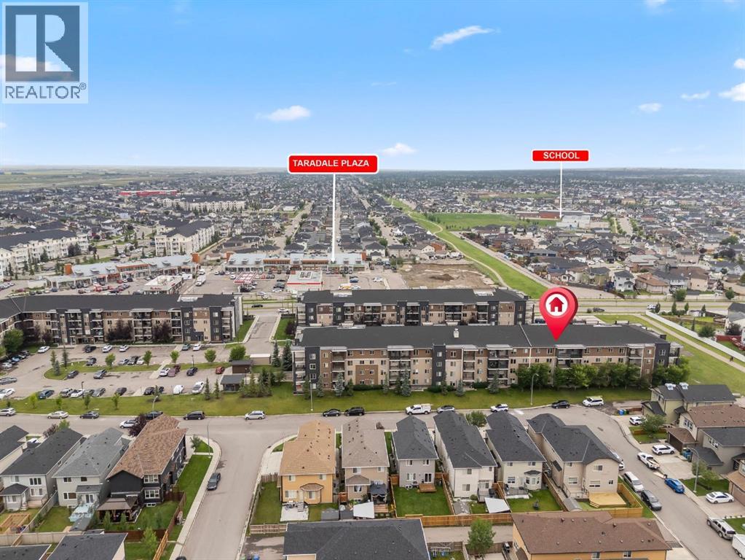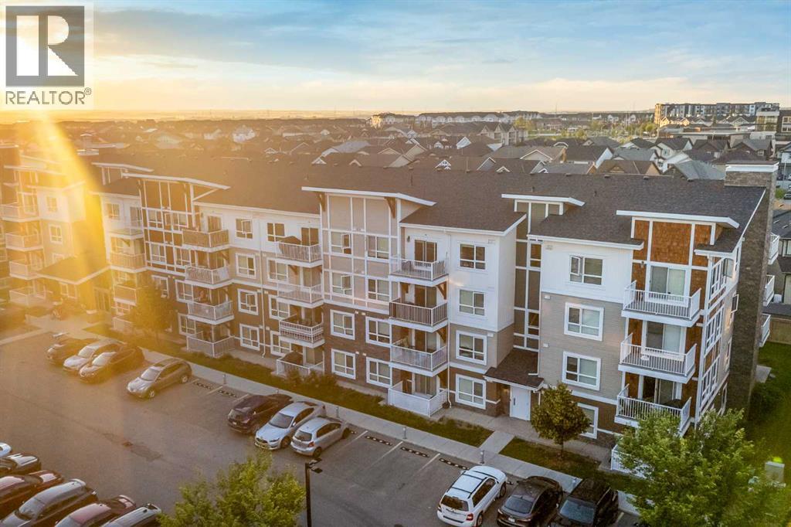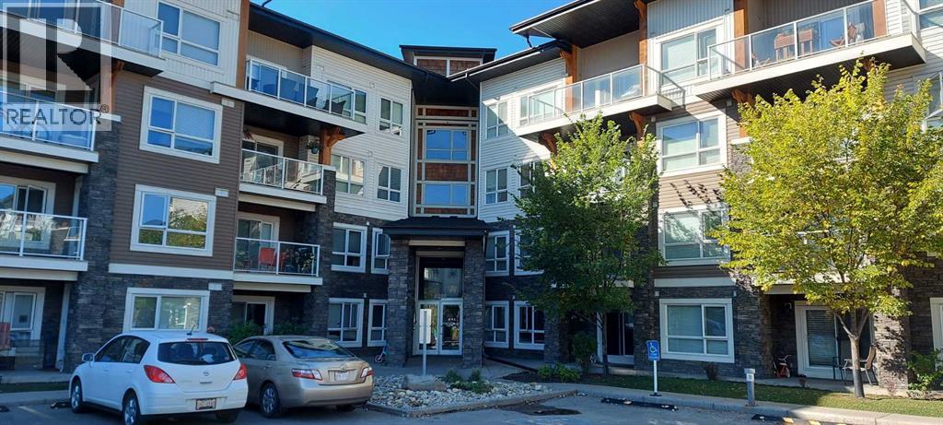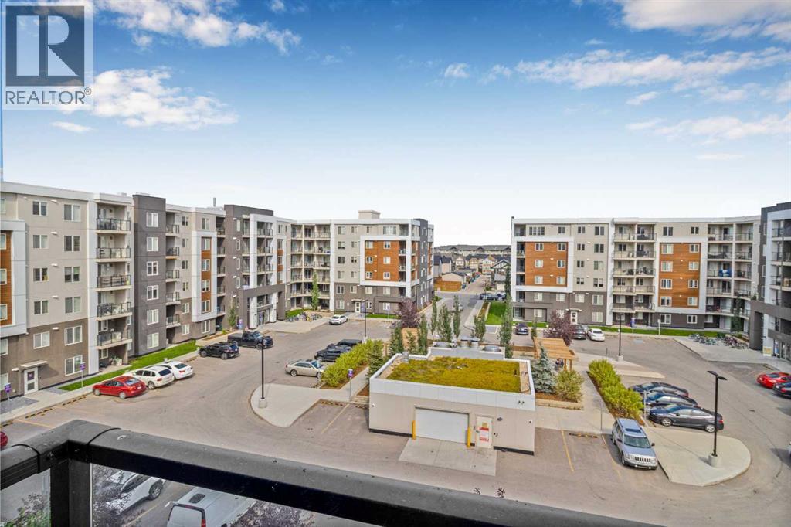Free account required
Unlock the full potential of your property search with a free account! Here's what you'll gain immediate access to:
- Exclusive Access to Every Listing
- Personalized Search Experience
- Favorite Properties at Your Fingertips
- Stay Ahead with Email Alerts
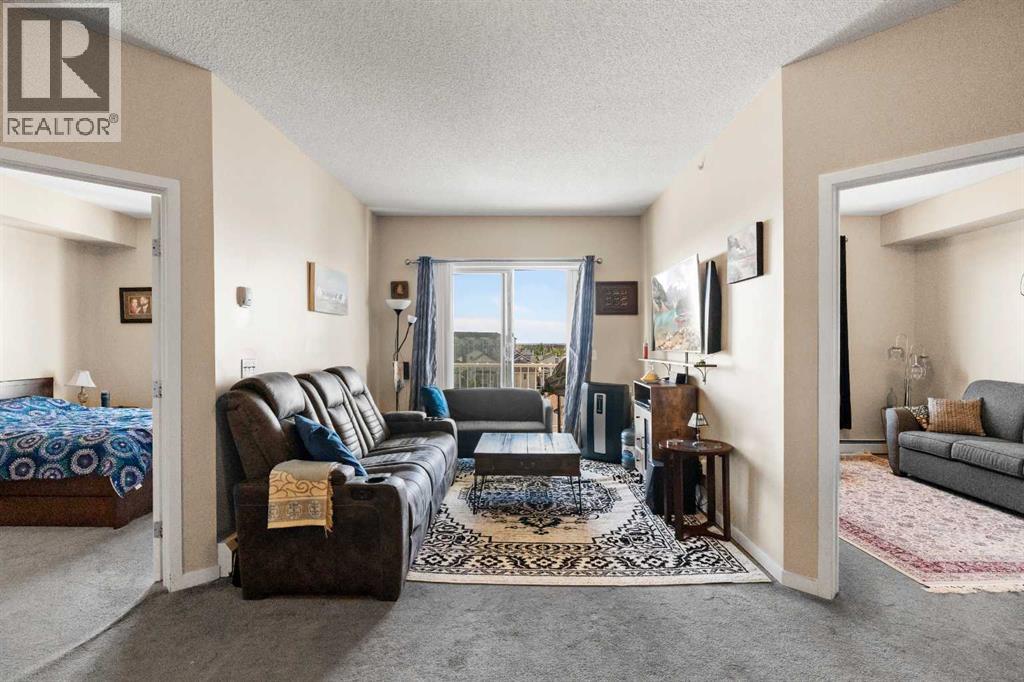
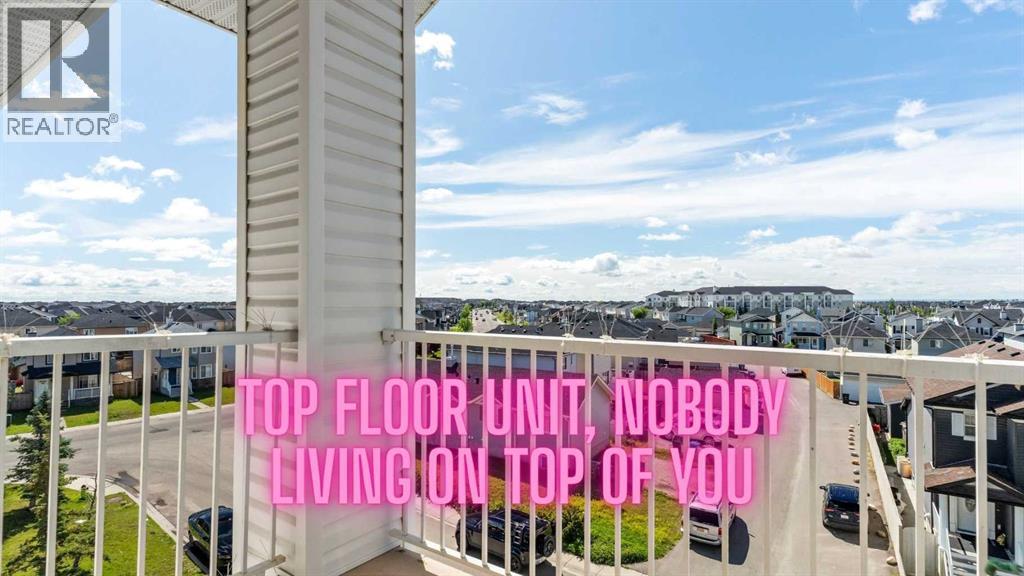
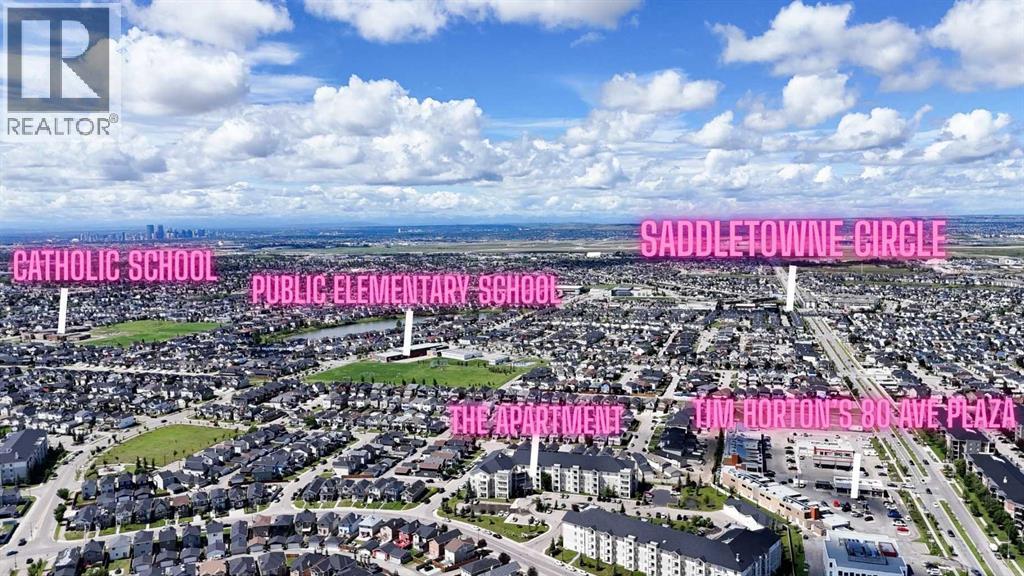
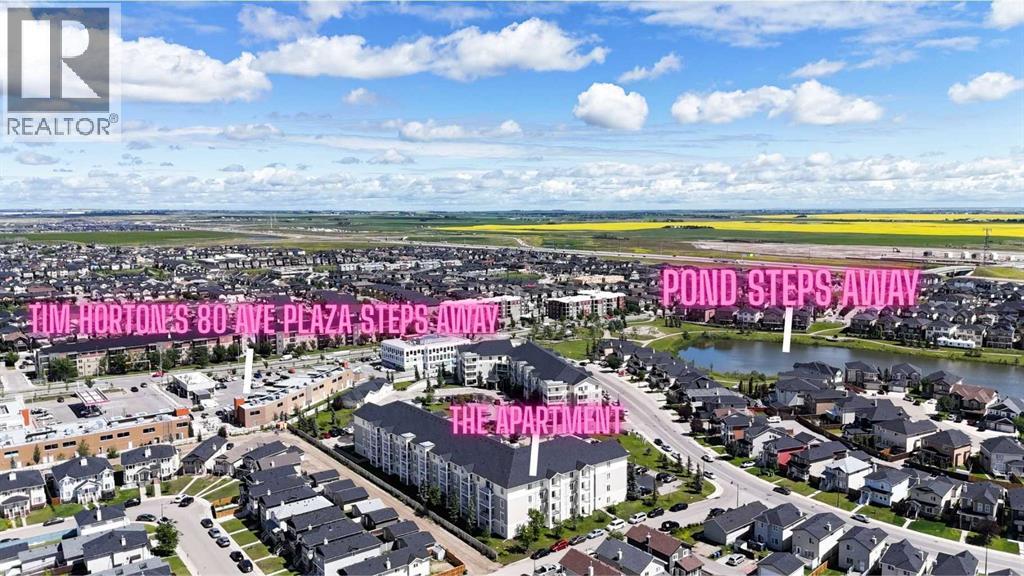
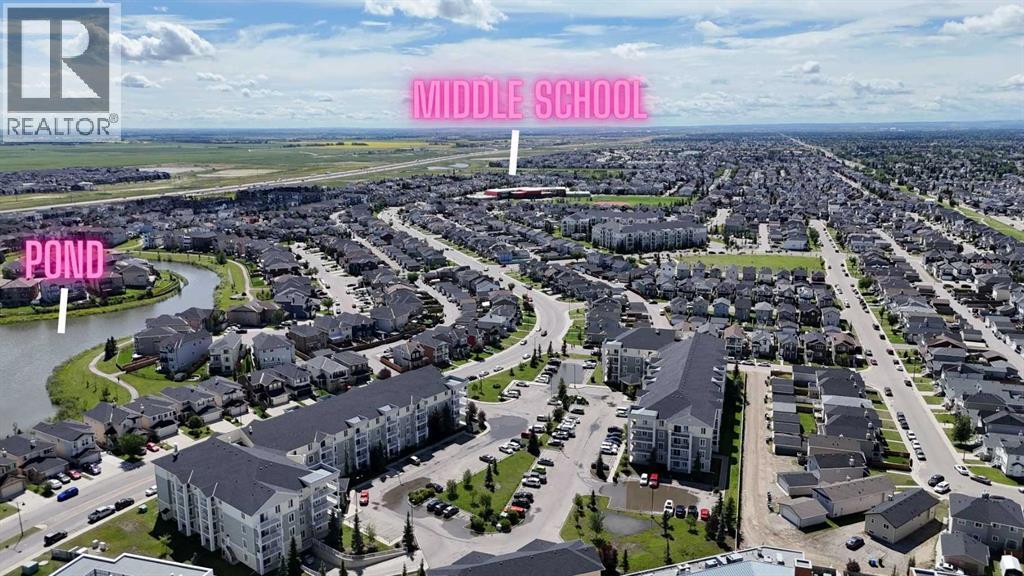
$259,900
1404, 1140 Taradale Drive NE
Calgary, Alberta, Alberta, T3J0G1
MLS® Number: A2251074
Property description
**WATCH VIDEO** TOP FLOOR UNIT! ALL UTILITIES & TWO PARKING STALLS INCLUDED! WELL LOCATED: steps from Tim Horton’s 80 Ave Plaza & Pond, walking distance to Saddletowne Circle (Train Station, bus stop, stores, restaurants, medical & dental, banks, & more), Public Elementary School, Middle School, Catholic School, & Genesis Recreation Centre. This is the one you’ve been waiting for! With 2 generous bedrooms, 2 full bathrooms, and open living room, this home offers space, style, and flexibility for modern living. Soaked in natural light, the open concept design flows beautifully, while the top floor balcony provides the perfect spot to relax and take in the panoramic views. Inside, you’ll find a clean, contemporary space that has renovated kitchen countertops (quartz), and METICULOUSLY MAINTAINED, just move in and enjoy. Also, the unit is flooded with natural light being South-facing. Tucked in a well managed building near a tranquil lake/pond, this home also features in-suite laundry for ultimate convenience. Stylish, spacious, and in an unbeatable location. This is condo living at its finest. Don’t miss your chance to own one of the best units in the complex, CALL TODAY!
Building information
Type
*****
Appliances
*****
Constructed Date
*****
Construction Material
*****
Construction Style Attachment
*****
Cooling Type
*****
Exterior Finish
*****
Flooring Type
*****
Half Bath Total
*****
Heating Type
*****
Size Interior
*****
Stories Total
*****
Total Finished Area
*****
Land information
Amenities
*****
Size Total
*****
Rooms
Main level
4pc Bathroom
*****
4pc Bathroom
*****
Bedroom
*****
Primary Bedroom
*****
Living room
*****
Courtesy of Royal LePage METRO
Book a Showing for this property
Please note that filling out this form you'll be registered and your phone number without the +1 part will be used as a password.
