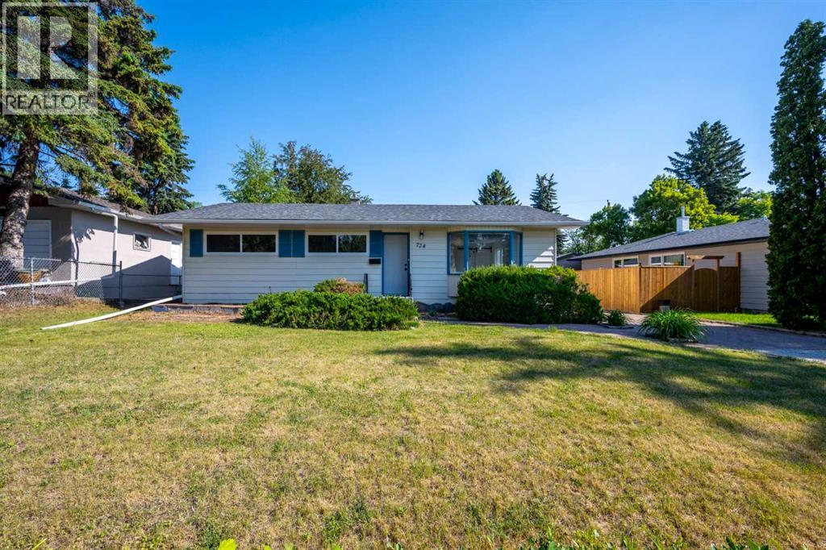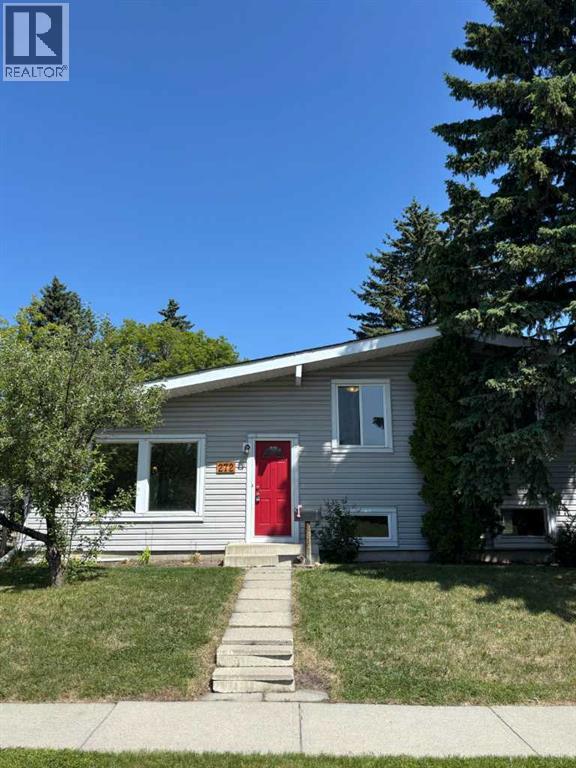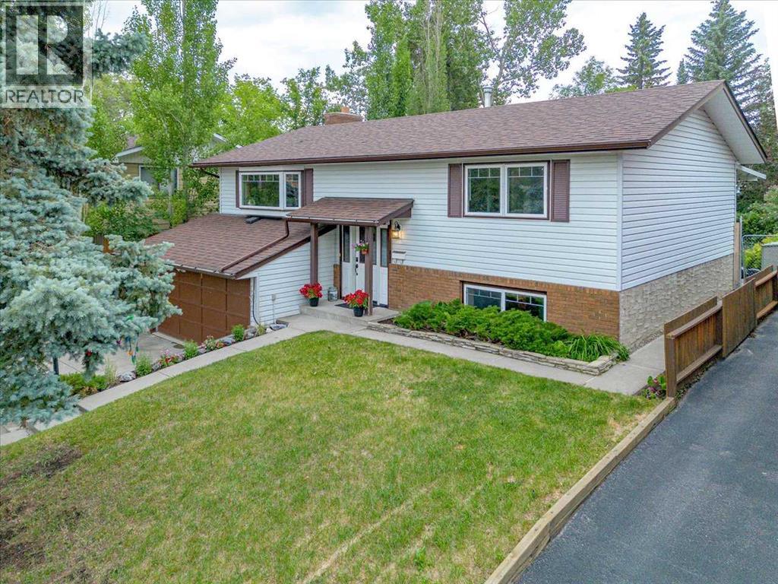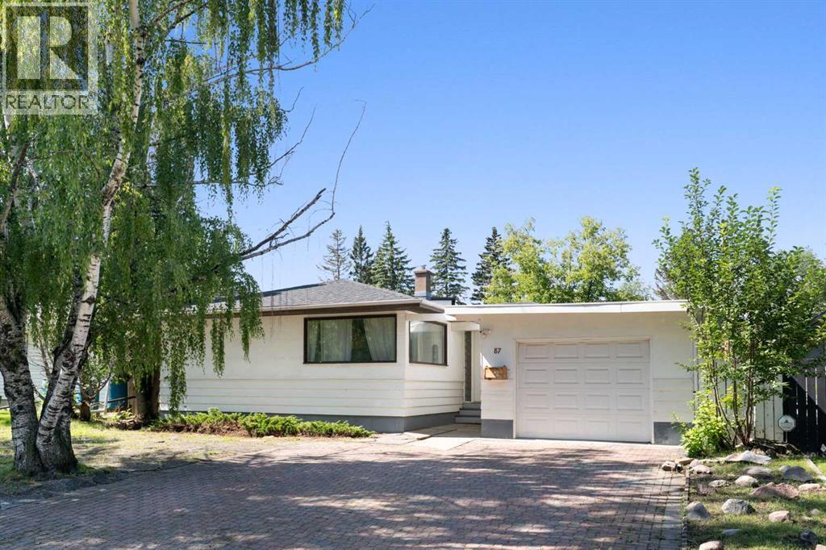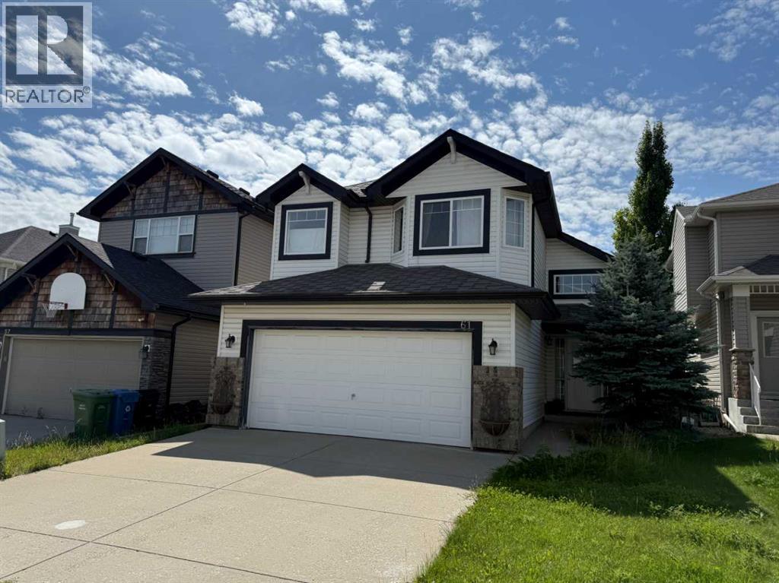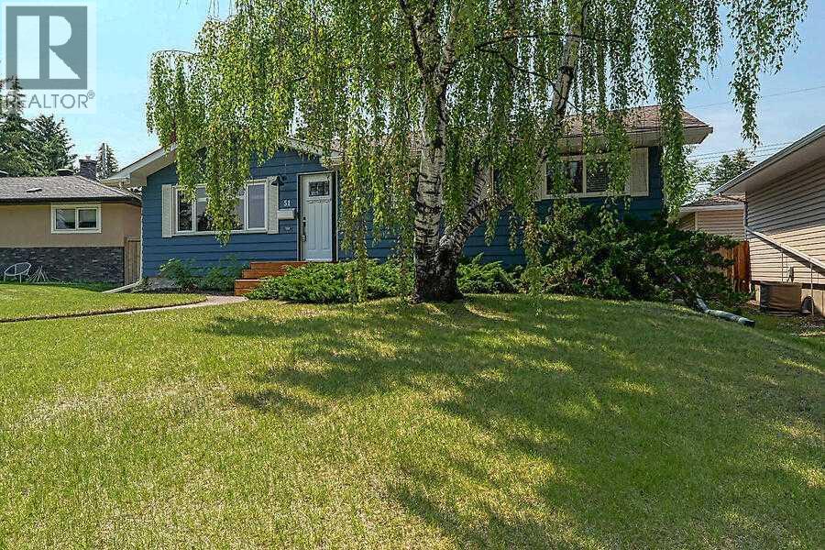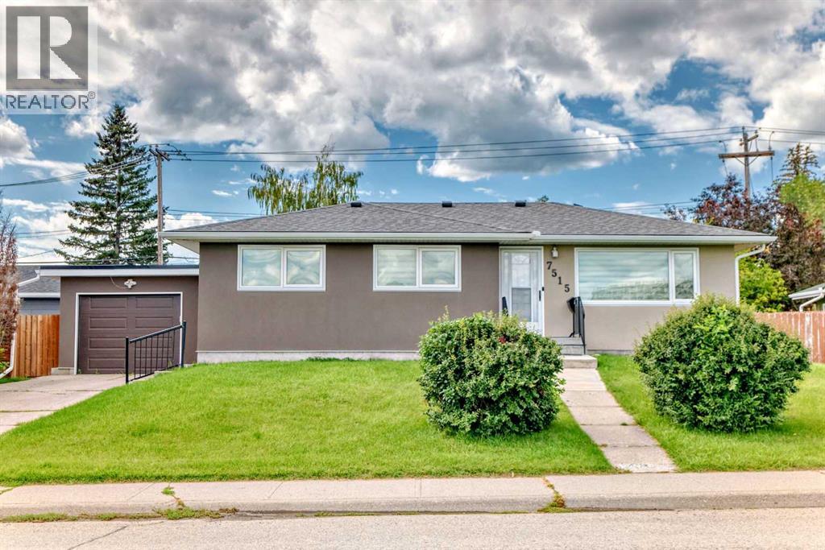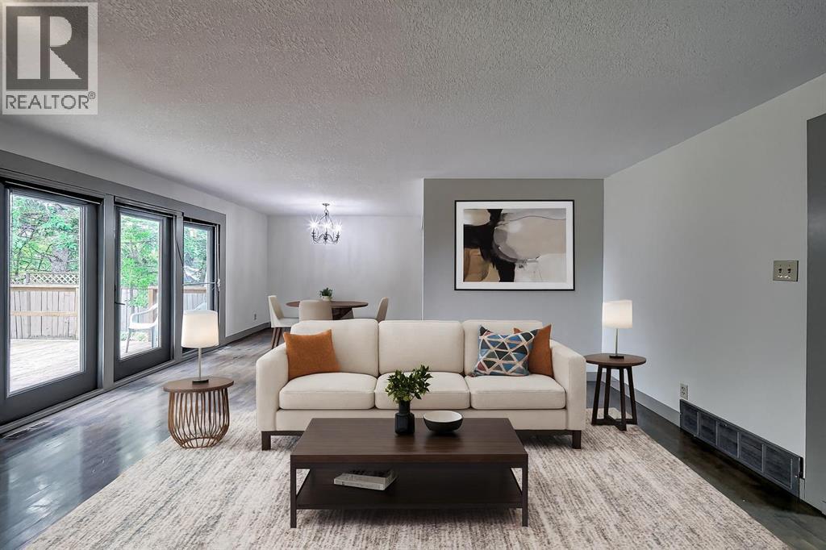Free account required
Unlock the full potential of your property search with a free account! Here's what you'll gain immediate access to:
- Exclusive Access to Every Listing
- Personalized Search Experience
- Favorite Properties at Your Fingertips
- Stay Ahead with Email Alerts
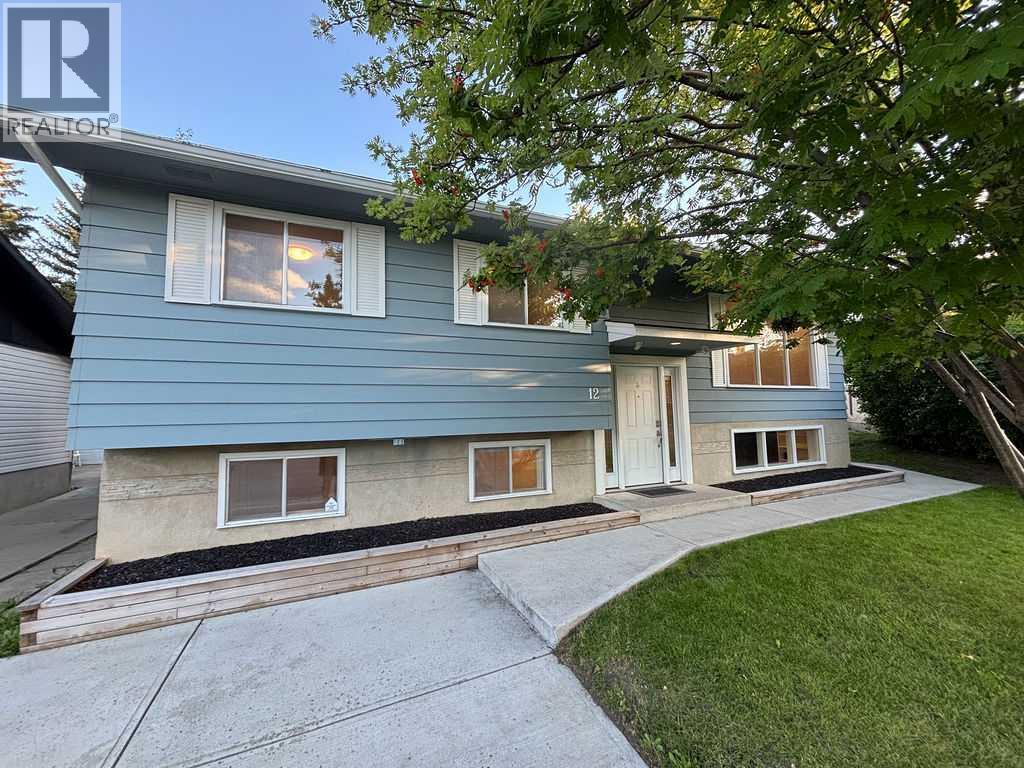
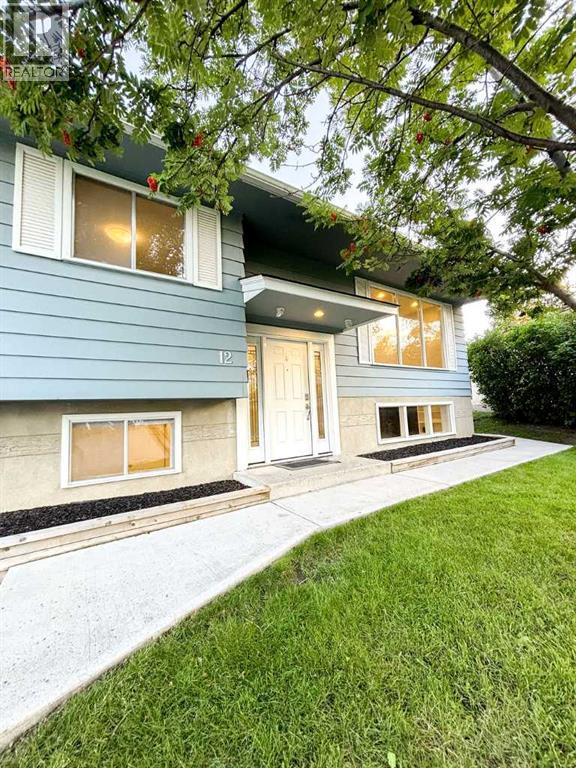
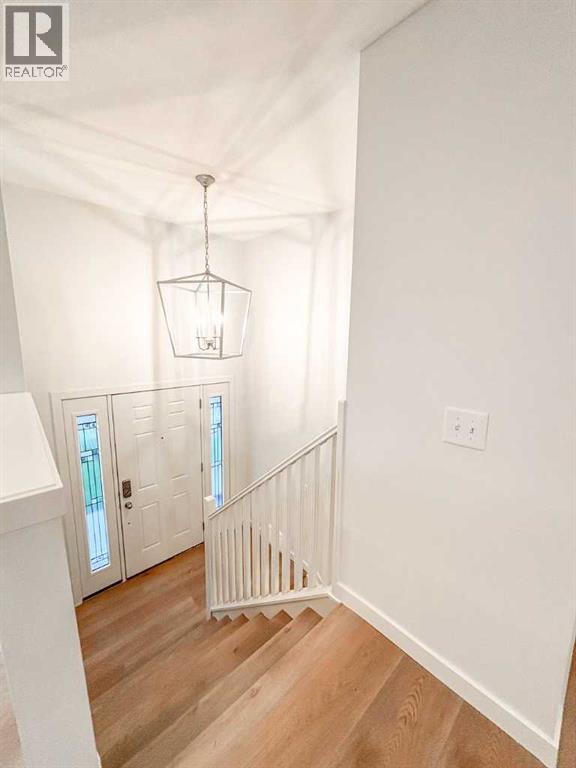
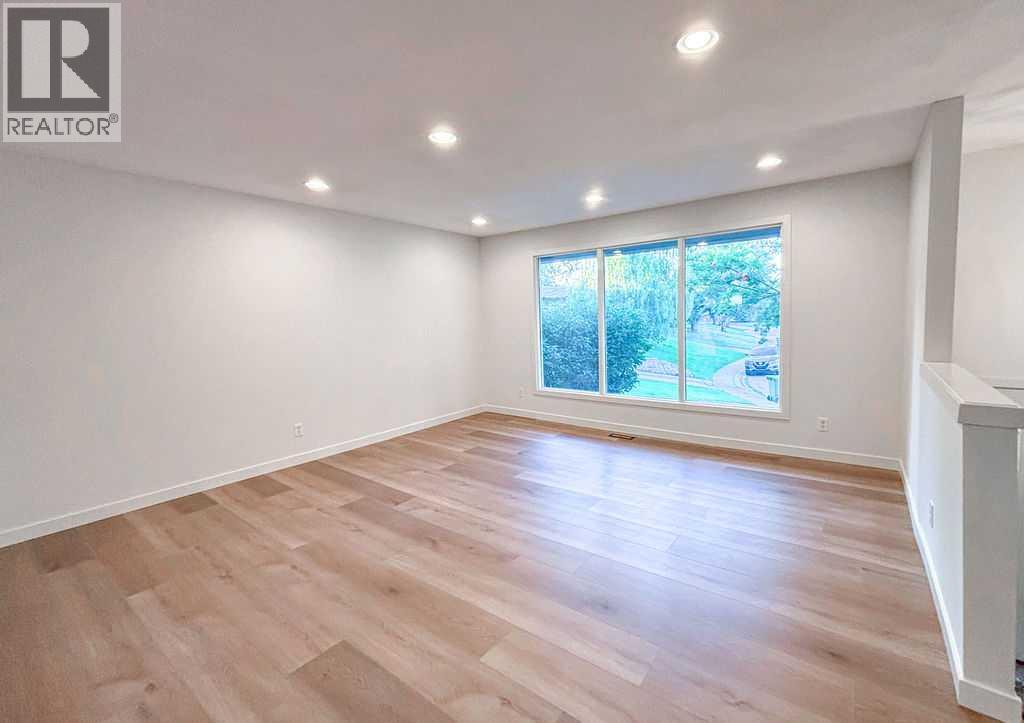
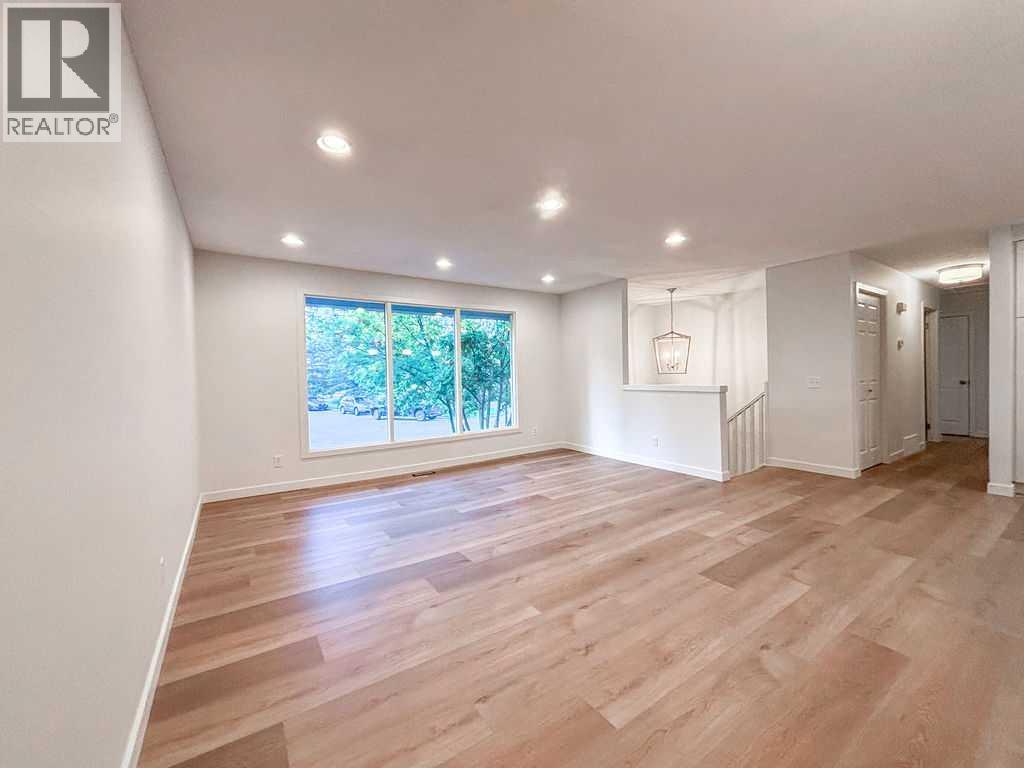
$640,000
12 Oakbury Place SW
Calgary, Alberta, Alberta, T2V4A2
MLS® Number: A2250378
Property description
OPEN HOUSE: Saturday August 23rd, Noon to 2pm. Welcome to 12 Oakbury Place SW, tucked away on a quiet private cul-de-sac in the highly sought-after community of Oakridge. This beautifully updated home is move-in ready with a long list of recent improvements, including a new roof, new furnace, and newer hot water tank for peace of mind. Step inside to find a freshly painted interior complemented by new vinyl plank flooring, creating a bright and modern feel throughout.The inviting main level offers a spacious living area filled with natural light, a dining space for family gatherings, and a functional kitchen overlooking the backyard. Upstairs (or bedroom wing), comfortable bedrooms are paired with a well-sized bathroom, while the lower level provides a versatile rec/flex room—perfect for a playroom, gym, or media space.Outside, enjoy a large, private backyard—ideal for entertaining, gardening, or simply relaxing. Families will love being just minutes from amazing schools, parks, pathways, and South Glenmore Park & Reservoir, with quick access to shopping, transit, and major routes.This home combines updates, location, and lifestyle—don’t miss your chance to live in one of Calgary’s most desirable neighbourhoods!
Building information
Type
*****
Appliances
*****
Architectural Style
*****
Basement Development
*****
Basement Type
*****
Constructed Date
*****
Construction Material
*****
Construction Style Attachment
*****
Cooling Type
*****
Exterior Finish
*****
Fireplace Present
*****
FireplaceTotal
*****
Flooring Type
*****
Foundation Type
*****
Half Bath Total
*****
Heating Fuel
*****
Heating Type
*****
Size Interior
*****
Total Finished Area
*****
Land information
Amenities
*****
Fence Type
*****
Landscape Features
*****
Size Frontage
*****
Size Irregular
*****
Size Total
*****
Rooms
Main level
Bedroom
*****
Bedroom
*****
Primary Bedroom
*****
4pc Bathroom
*****
Living room
*****
Dining room
*****
Kitchen
*****
Basement
Storage
*****
Bedroom
*****
Other
*****
3pc Bathroom
*****
Recreational, Games room
*****
Courtesy of Royal LePage Benchmark
Book a Showing for this property
Please note that filling out this form you'll be registered and your phone number without the +1 part will be used as a password.
