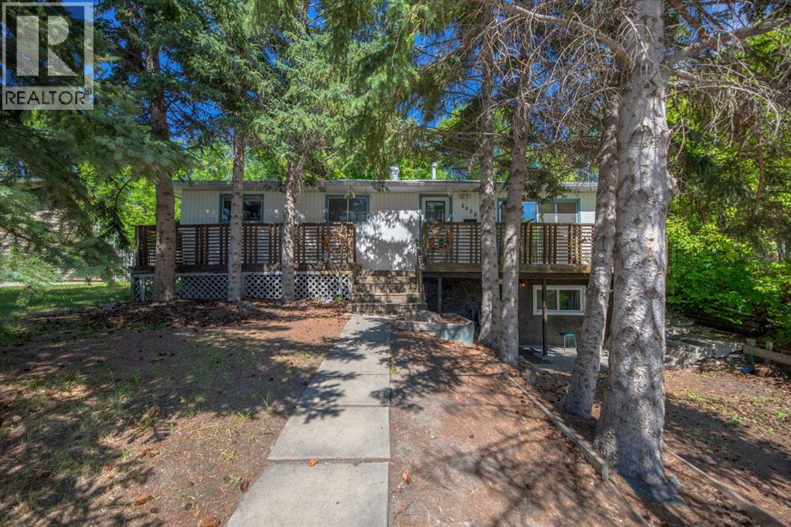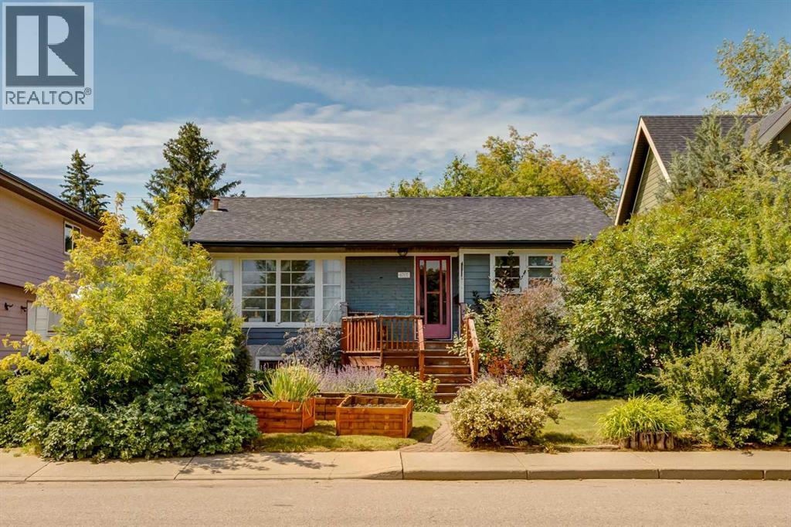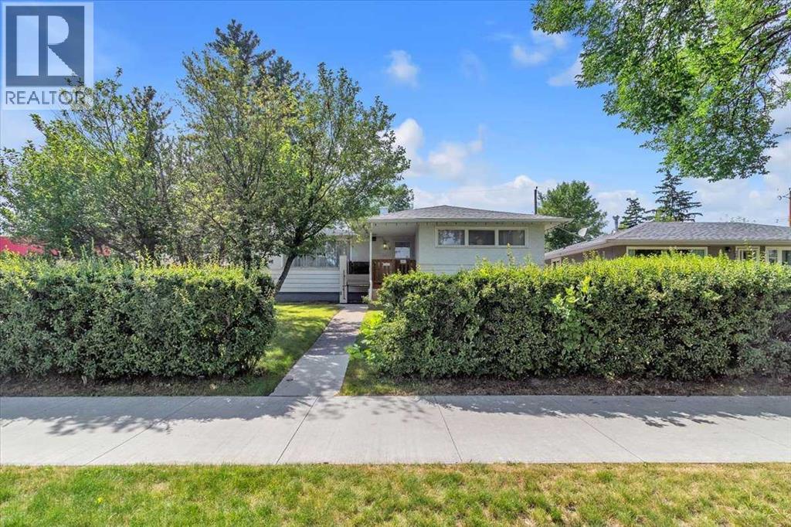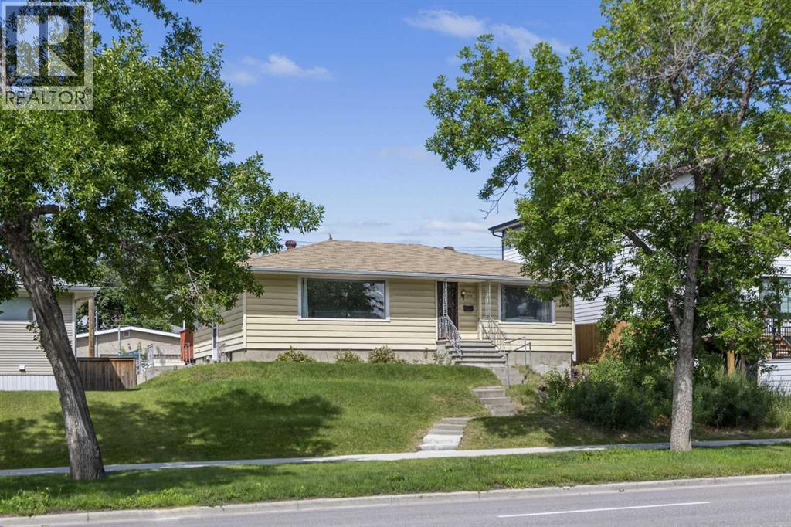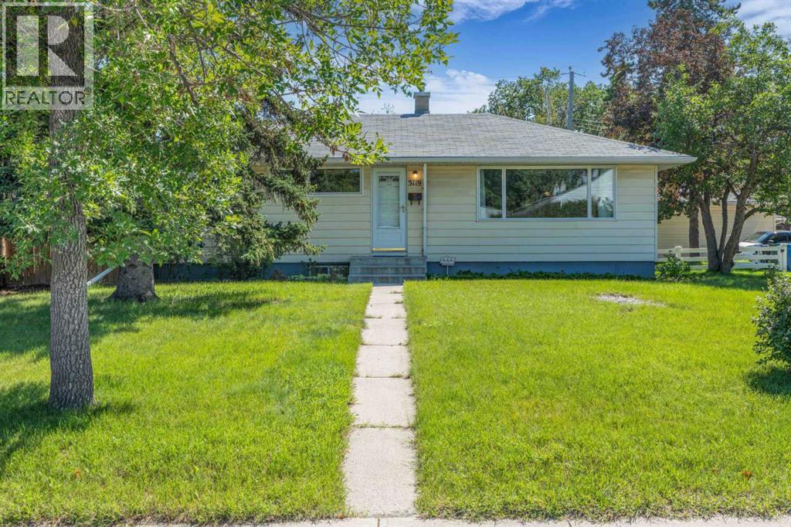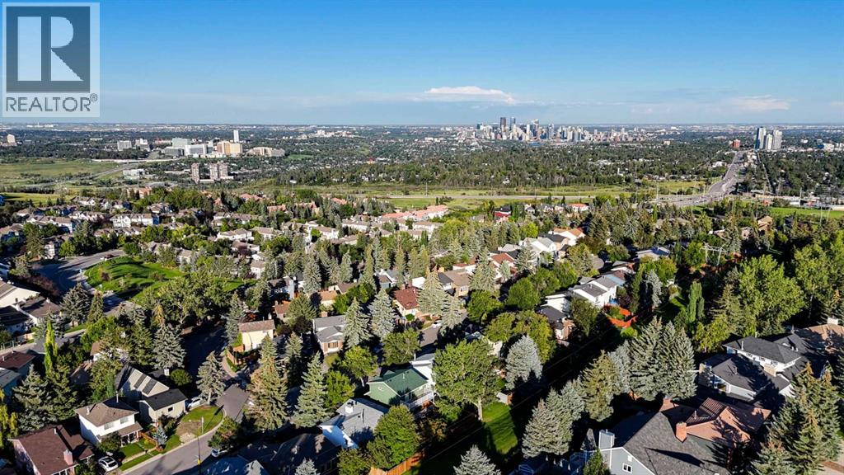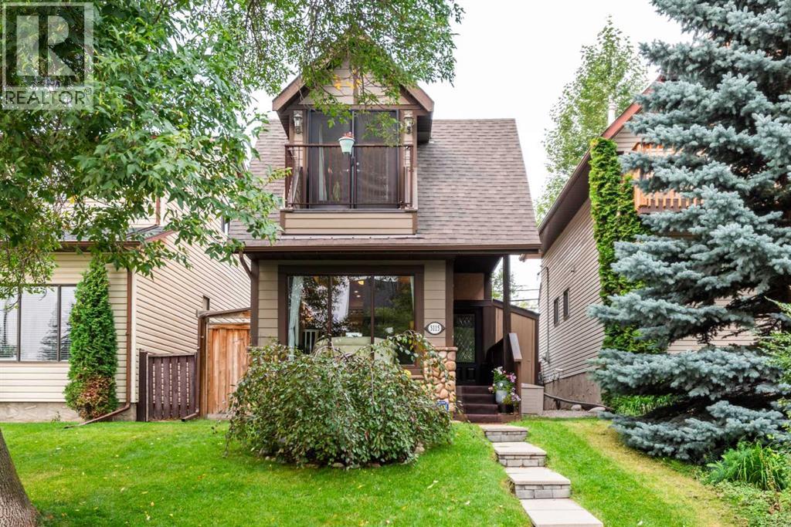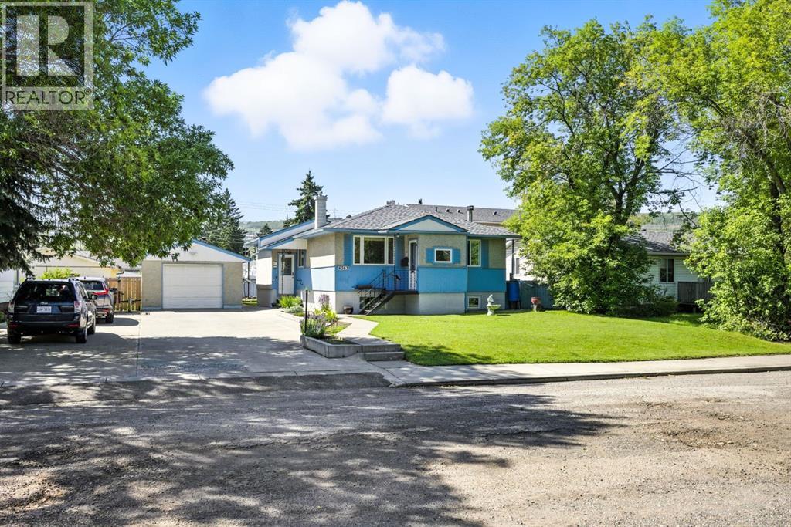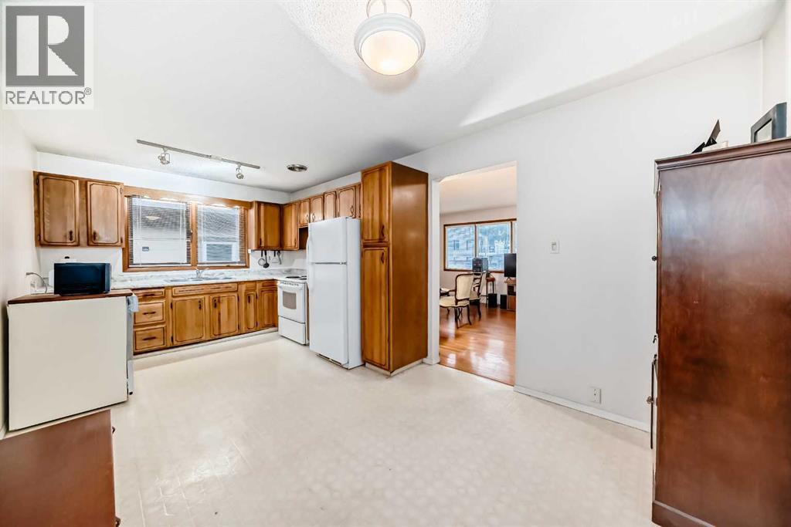Free account required
Unlock the full potential of your property search with a free account! Here's what you'll gain immediate access to:
- Exclusive Access to Every Listing
- Personalized Search Experience
- Favorite Properties at Your Fingertips
- Stay Ahead with Email Alerts
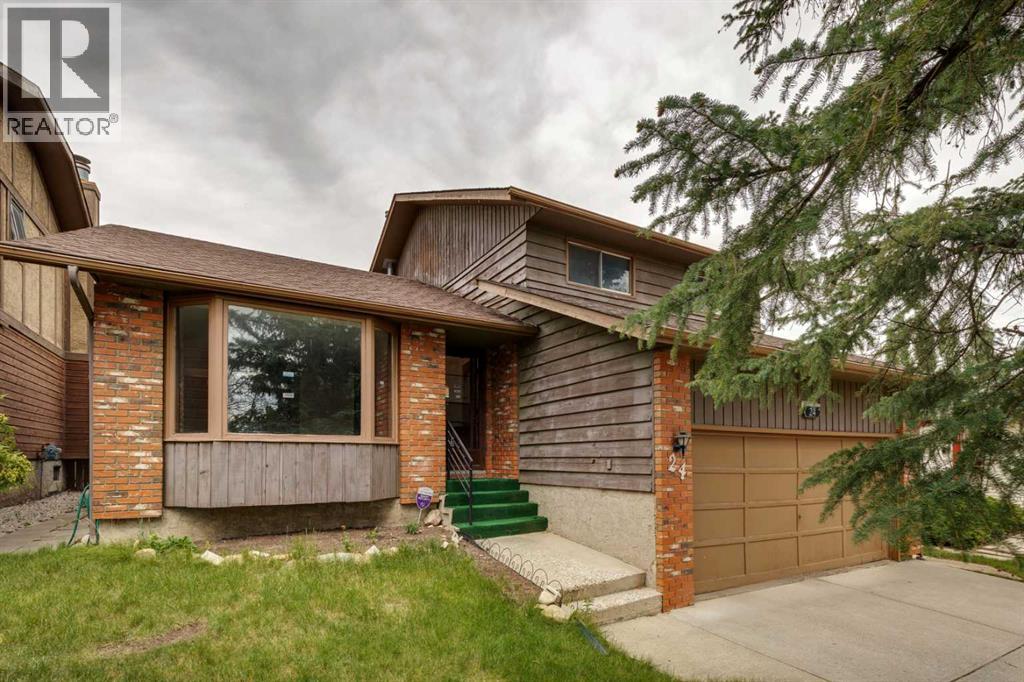
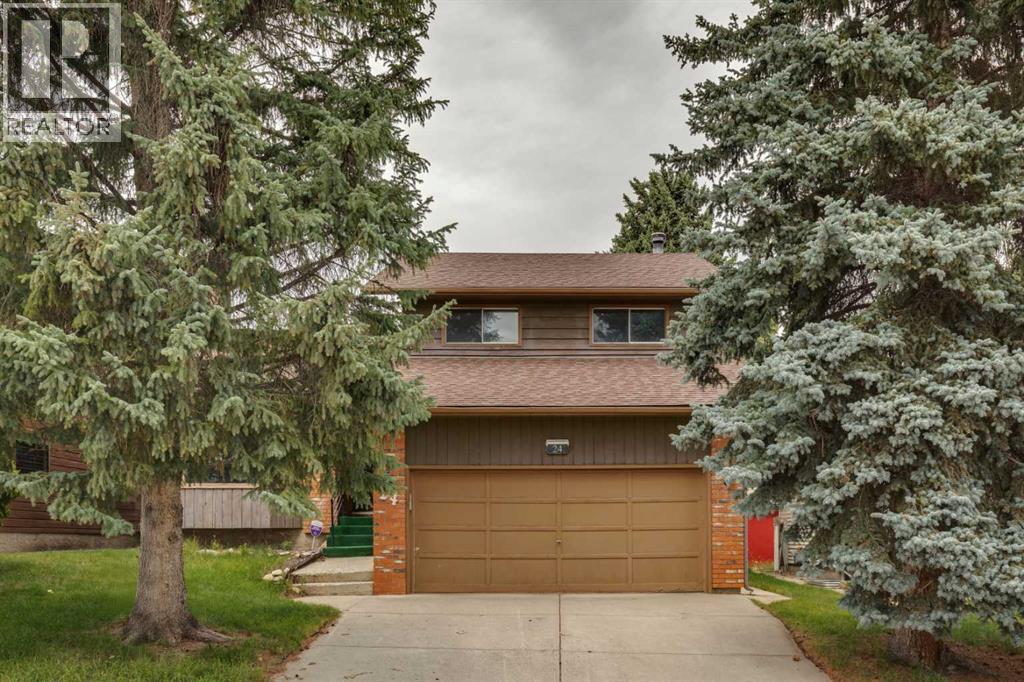
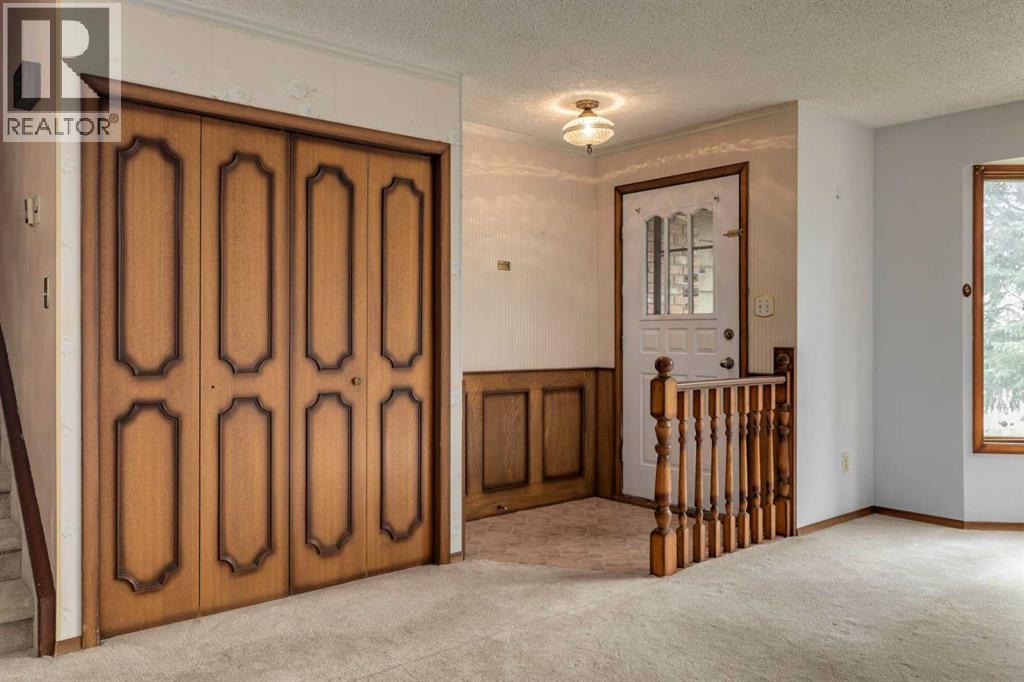
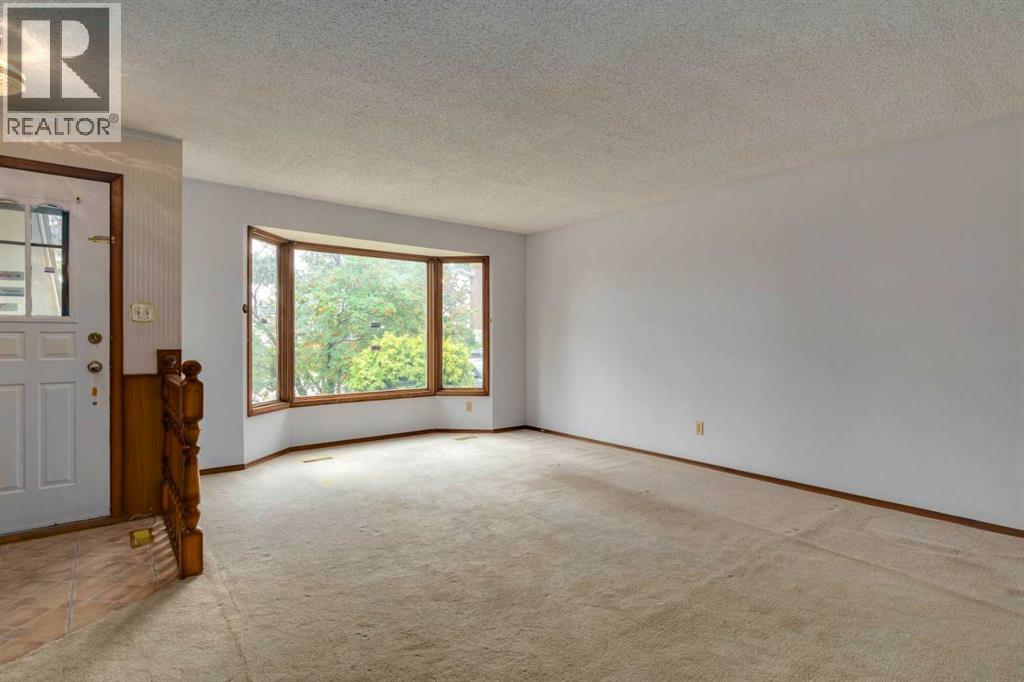
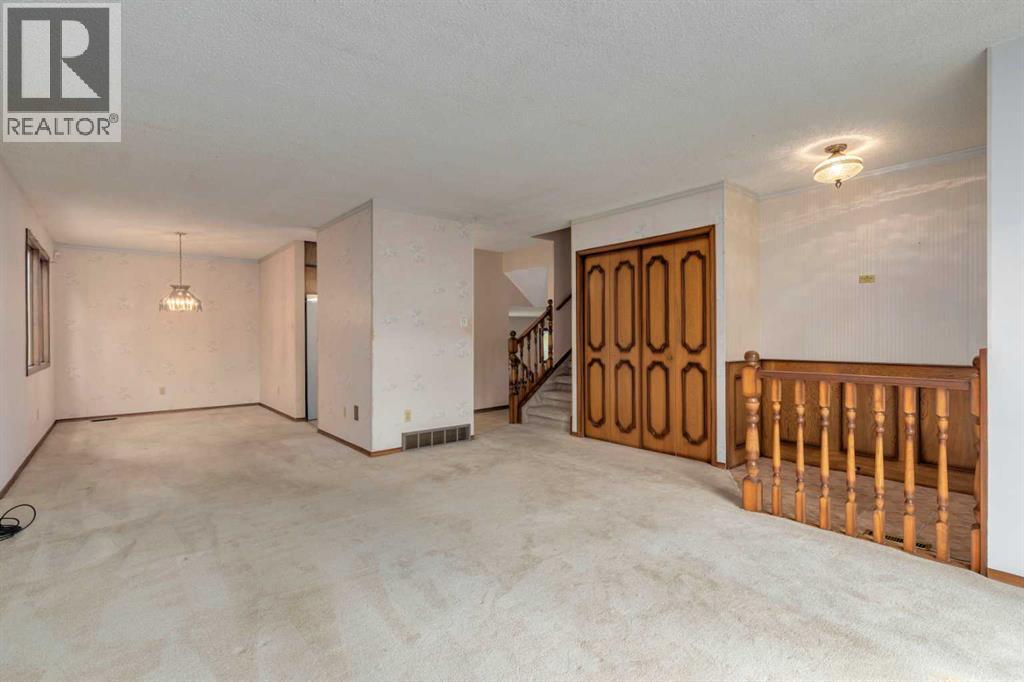
$639,900
24 Strathcona Close SW
Calgary, Alberta, Alberta, T3H1L3
MLS® Number: A2249864
Property description
Wonderful 3+1 bedroom 2 ½ bath 4 level split with over 1611 sq ft situated on a 48’ x 100’ lot on a quiet cul-de-sac. Huge potential to make this your own or by renovating to realize its full potential. Large living room with sunny bay window open to a dining room that can accommodate the whole family. Lots of solid wood cabinetry, a pantry and an eating area with a built-in banquette in the kitchen. Upstairs features a king-sized master with double closets and a 3 pc ensuite plus two other oversized bedrooms and a conveniently located bath. The third level features a large family room complete with custom panelling, a cozy fireplace and sliding door access to a large, poured patio in a generous sized, very private, fully fenced yard. This level also includes a laundry and 2 pc powder room plus access to the double attached garage. The lower level includes a fourth bedroom, a rec room, and a den plus access to a 18’ x 18’ crawl space for extra storage. Situated in the heart of sought after Strathcona, close to parks, walking paths, schools and the community centre facilities. Easy access to major shopping, quick access to downtown and the new Ring Road plus a quick escape to the mountains.
Building information
Type
*****
Appliances
*****
Architectural Style
*****
Basement Development
*****
Basement Type
*****
Constructed Date
*****
Construction Style Attachment
*****
Cooling Type
*****
Exterior Finish
*****
Fireplace Present
*****
FireplaceTotal
*****
Flooring Type
*****
Foundation Type
*****
Half Bath Total
*****
Heating Fuel
*****
Heating Type
*****
Size Interior
*****
Total Finished Area
*****
Land information
Amenities
*****
Fence Type
*****
Landscape Features
*****
Size Depth
*****
Size Frontage
*****
Size Irregular
*****
Size Total
*****
Rooms
Upper Level
3pc Bathroom
*****
4pc Bathroom
*****
Bedroom
*****
Bedroom
*****
Primary Bedroom
*****
Main level
2pc Bathroom
*****
Laundry room
*****
Family room
*****
Eat in kitchen
*****
Dining room
*****
Living room
*****
Lower level
Furnace
*****
Office
*****
Bedroom
*****
Recreational, Games room
*****
Courtesy of RE/MAX Landan Real Estate
Book a Showing for this property
Please note that filling out this form you'll be registered and your phone number without the +1 part will be used as a password.
