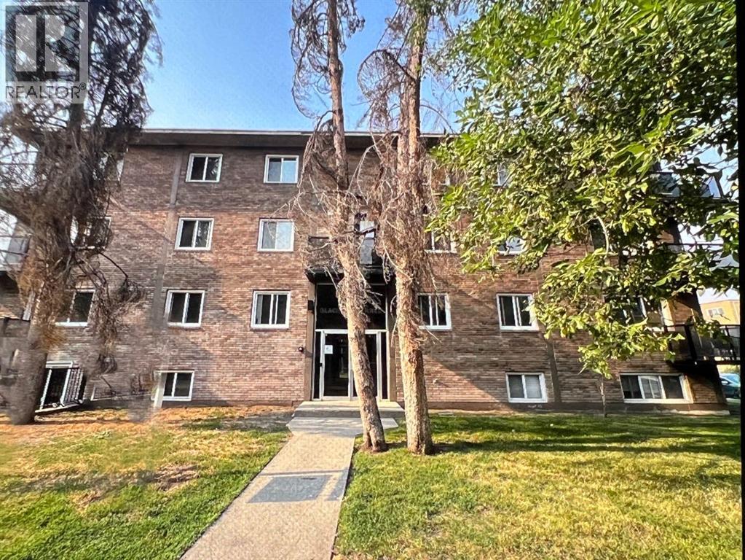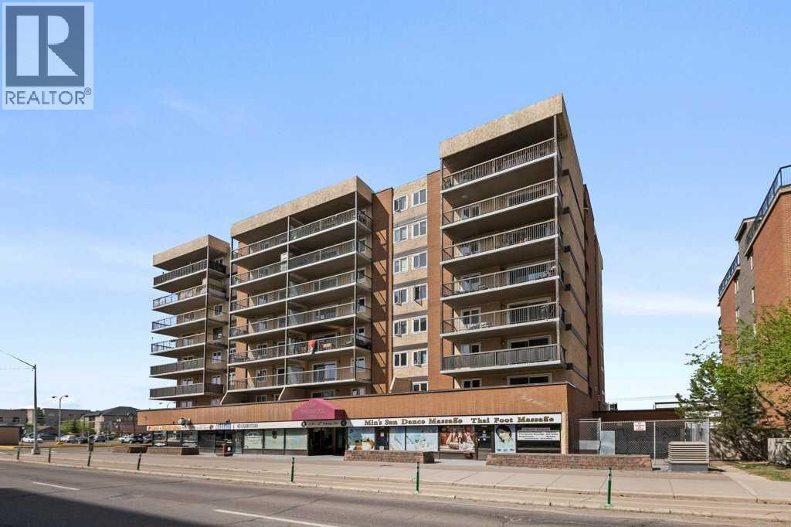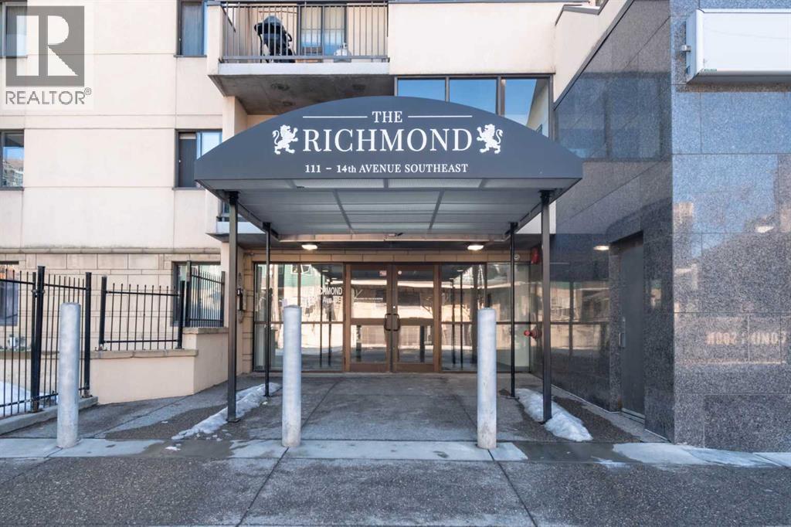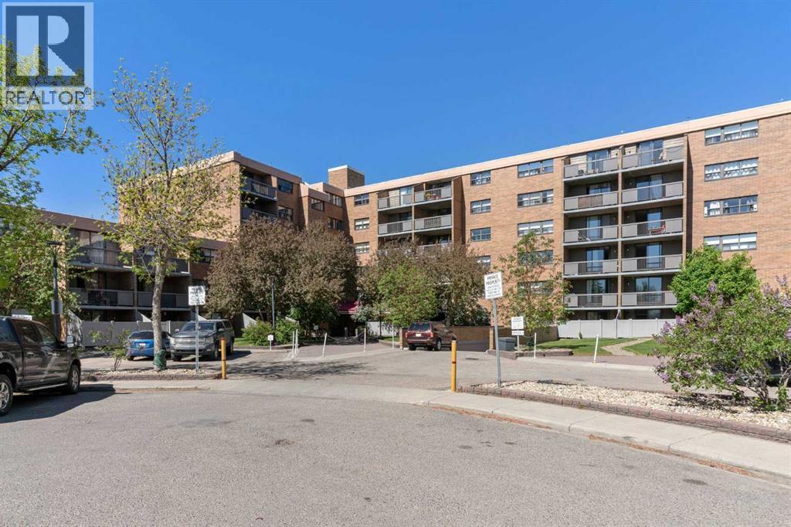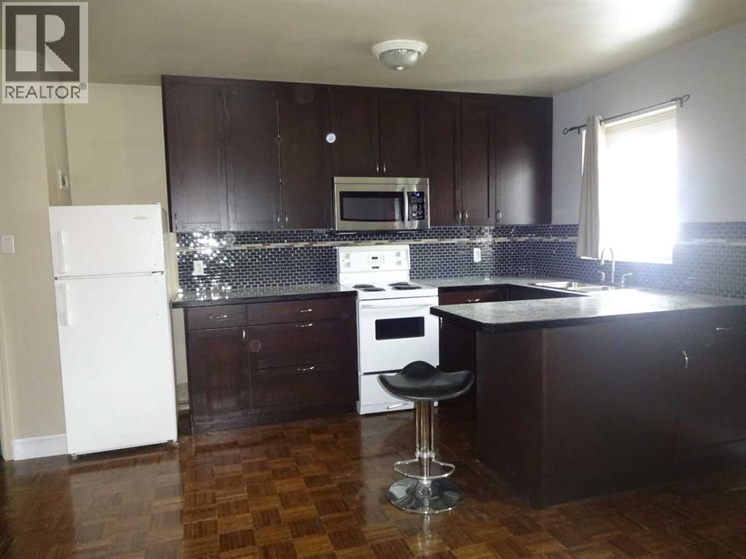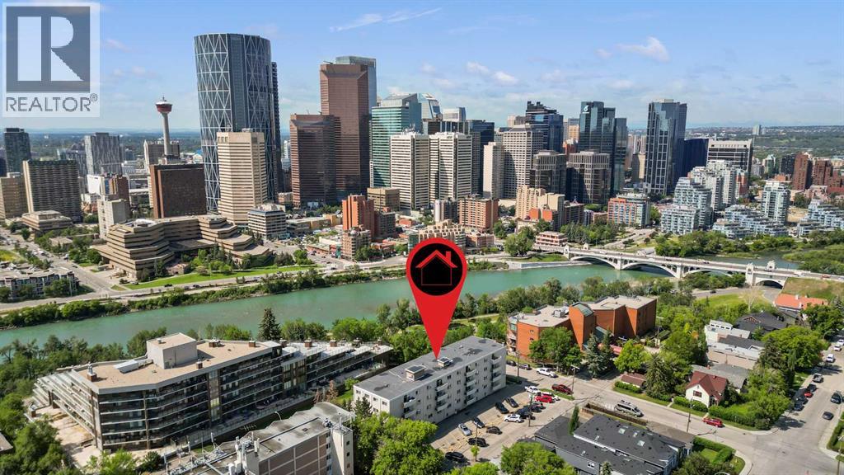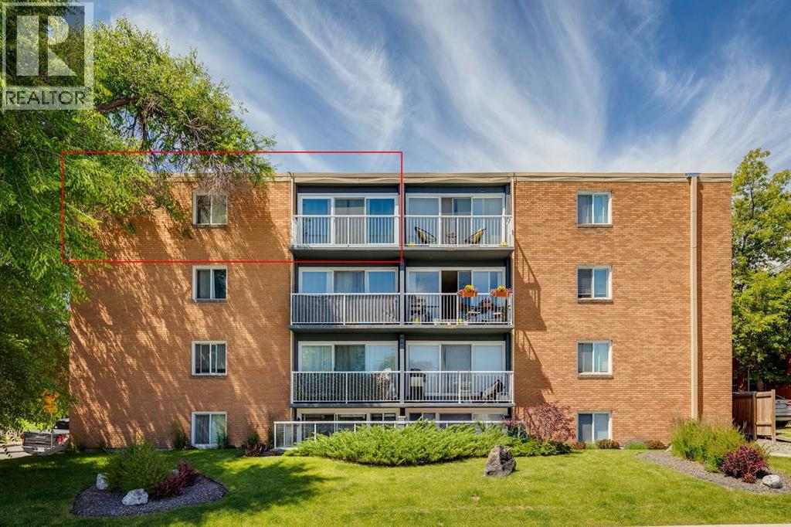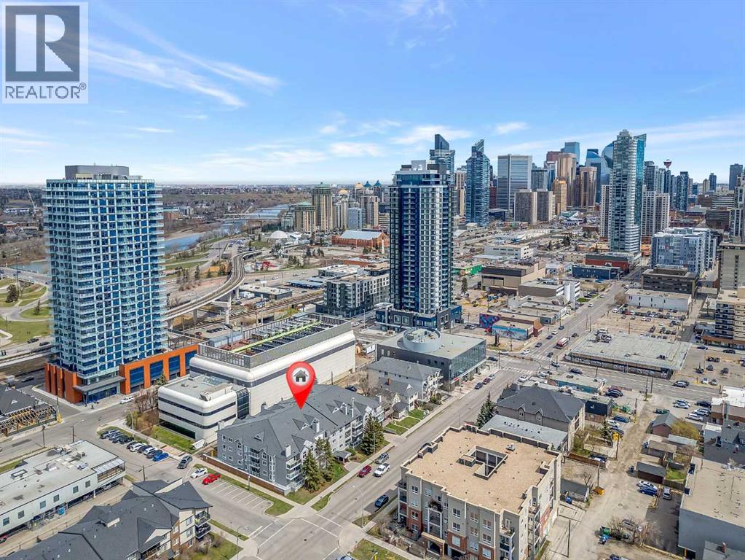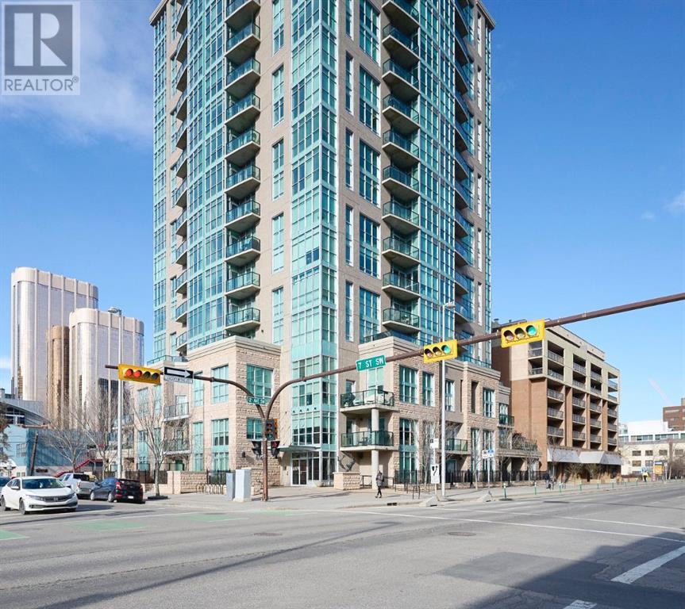Free account required
Unlock the full potential of your property search with a free account! Here's what you'll gain immediate access to:
- Exclusive Access to Every Listing
- Personalized Search Experience
- Favorite Properties at Your Fingertips
- Stay Ahead with Email Alerts
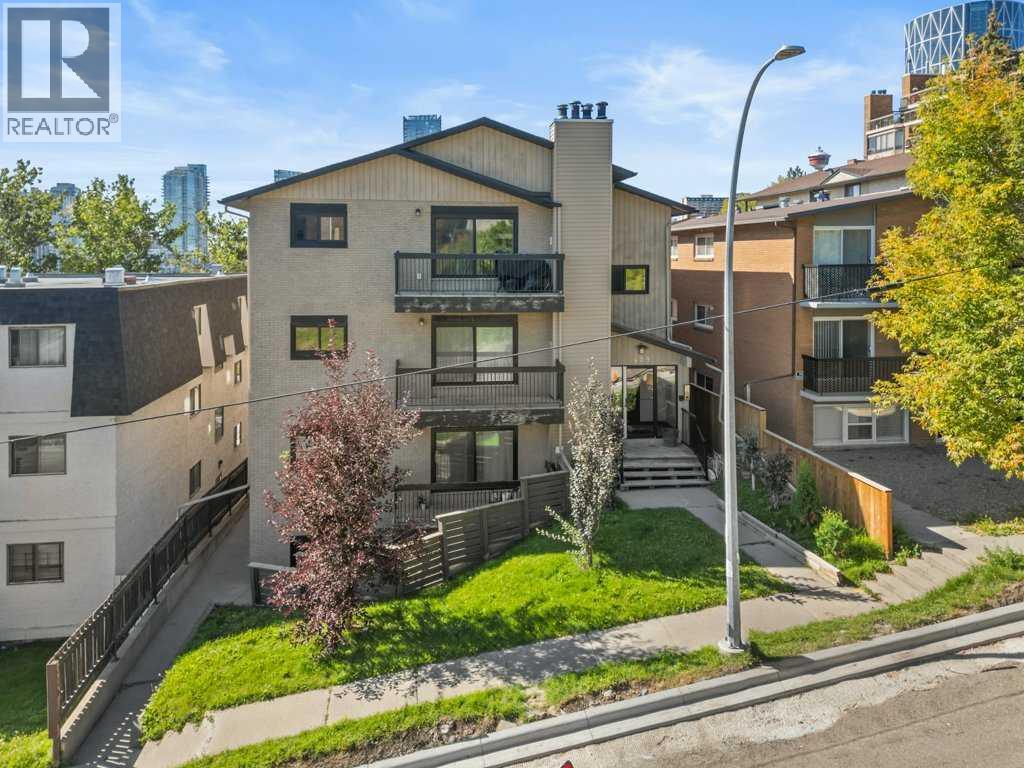
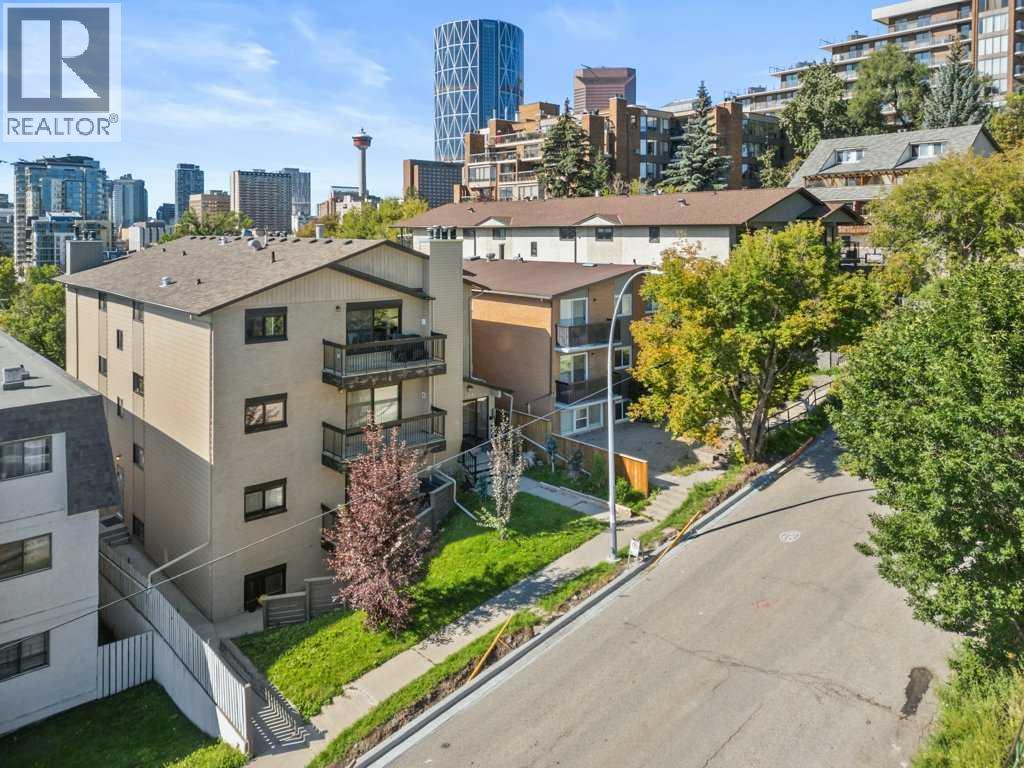
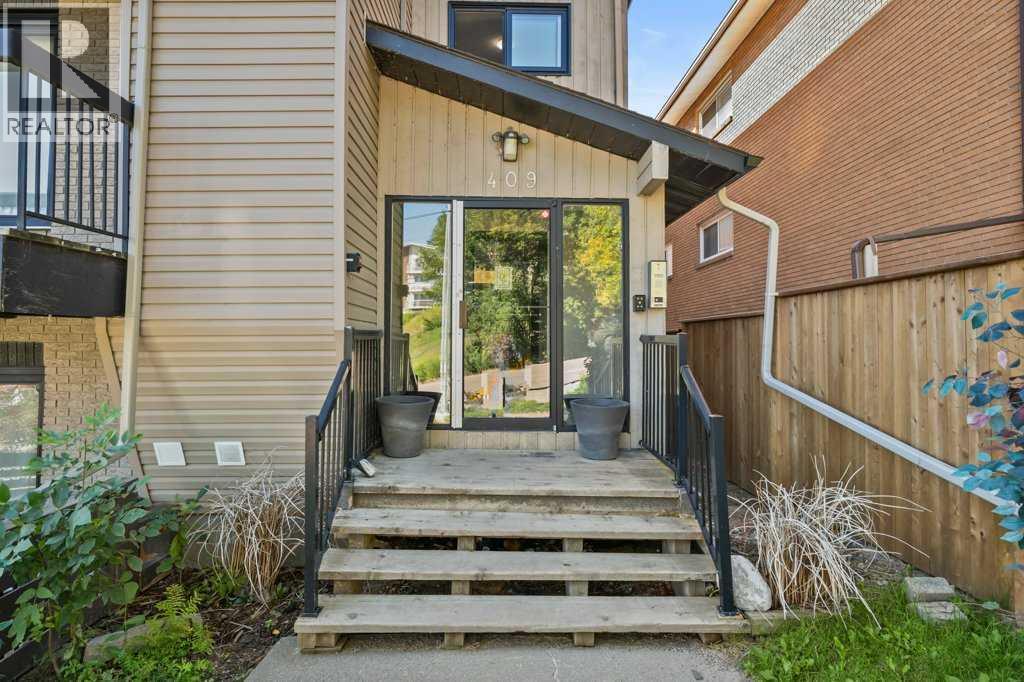
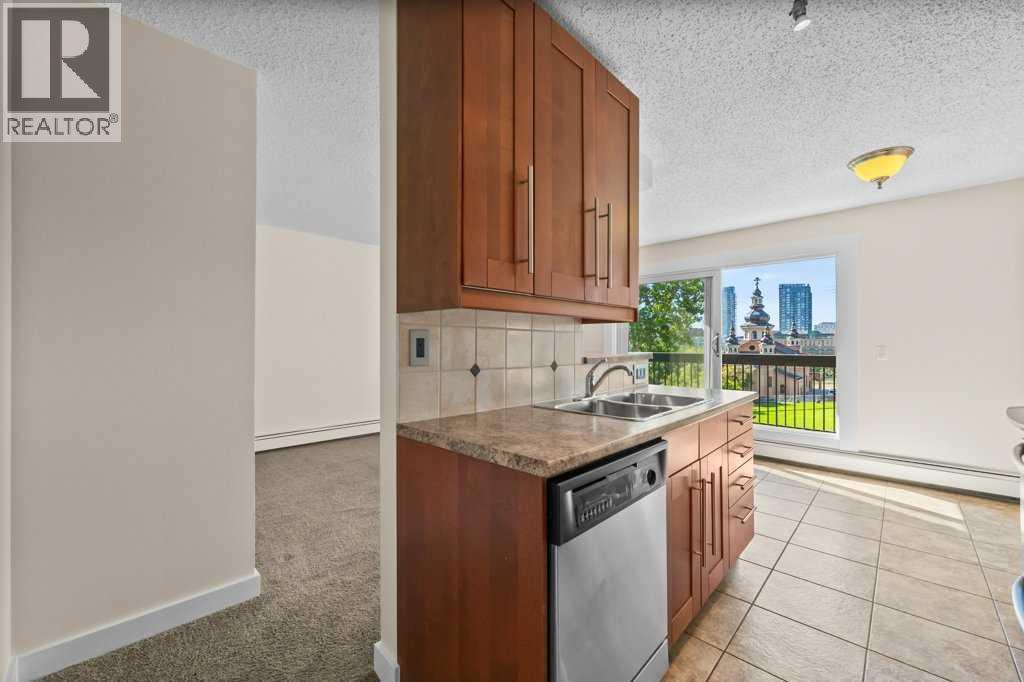
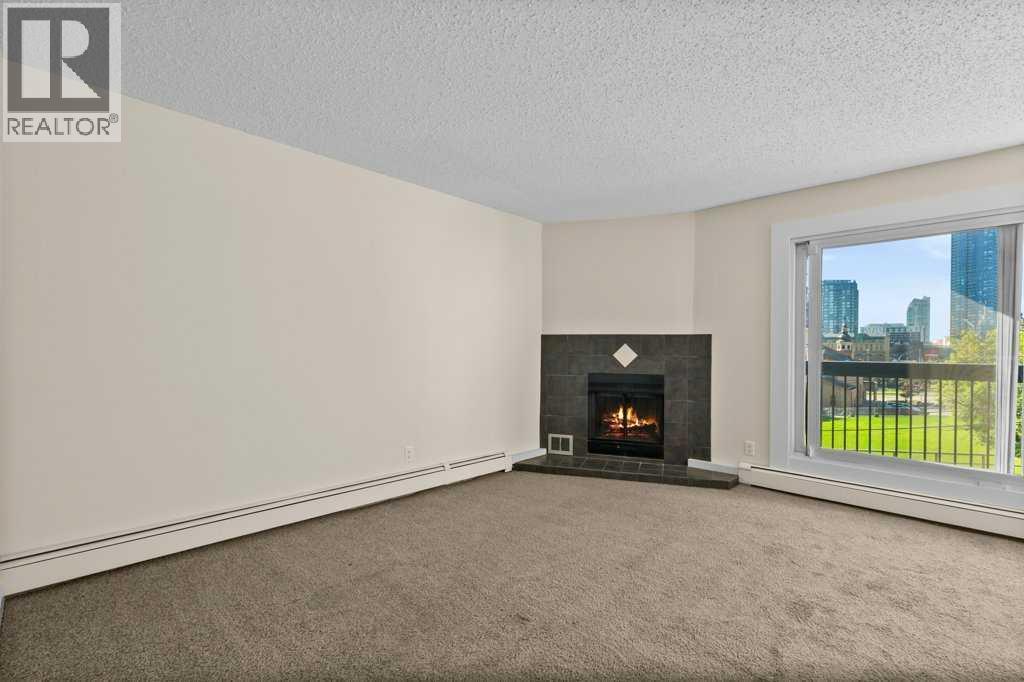
$207,900
303, 409 1 Avenue NE
Calgary, Alberta, Alberta, T2E0B3
MLS® Number: A2249794
Property description
Tremendous views of downtown Calgary from this pet friendly 3rd floor corner unit with assigned stall parking, in-suite laundry, freshly painted interior and wood burning fireplace. Enter into a front hall with the convenience of your own personal laundry set and dual door storage closet with organizers. The tiled 4-peice bath presents counter height storage vanity, new tiled tub surrounds and a low flow toilet. Just off the 4-piece bath is the bedroom with vinyl side window and dual door closet including organizers within. The galley style kitchen was reinvigorated in 2008 with Ikea cabinetry a full set of stainless-steel appliances including a slide in stove, over the range microwave and tiled back-splash. Set just off the kitchen is the nook with access to a massive vinyl sliding patio door leading out to your full-size balcony to take in the panoramic views, enjoy the summer days and nights or just relax and soak in your private outdoor space. Completing this home is the generous size lifestyle room with a focal corner wood burning fireplace. All located in a secure building, self-managed with a healthy reserve fund steps to everything and anything offering the ultimate comfort and convenience of inner city living!
Building information
Type
*****
Appliances
*****
Constructed Date
*****
Construction Style Attachment
*****
Cooling Type
*****
Exterior Finish
*****
Fireplace Present
*****
FireplaceTotal
*****
Flooring Type
*****
Half Bath Total
*****
Heating Fuel
*****
Heating Type
*****
Size Interior
*****
Stories Total
*****
Total Finished Area
*****
Land information
Amenities
*****
Size Total
*****
Rooms
Main level
Living room
*****
Kitchen
*****
Dining room
*****
Primary Bedroom
*****
Laundry room
*****
4pc Bathroom
*****
Courtesy of RE/MAX First
Book a Showing for this property
Please note that filling out this form you'll be registered and your phone number without the +1 part will be used as a password.
