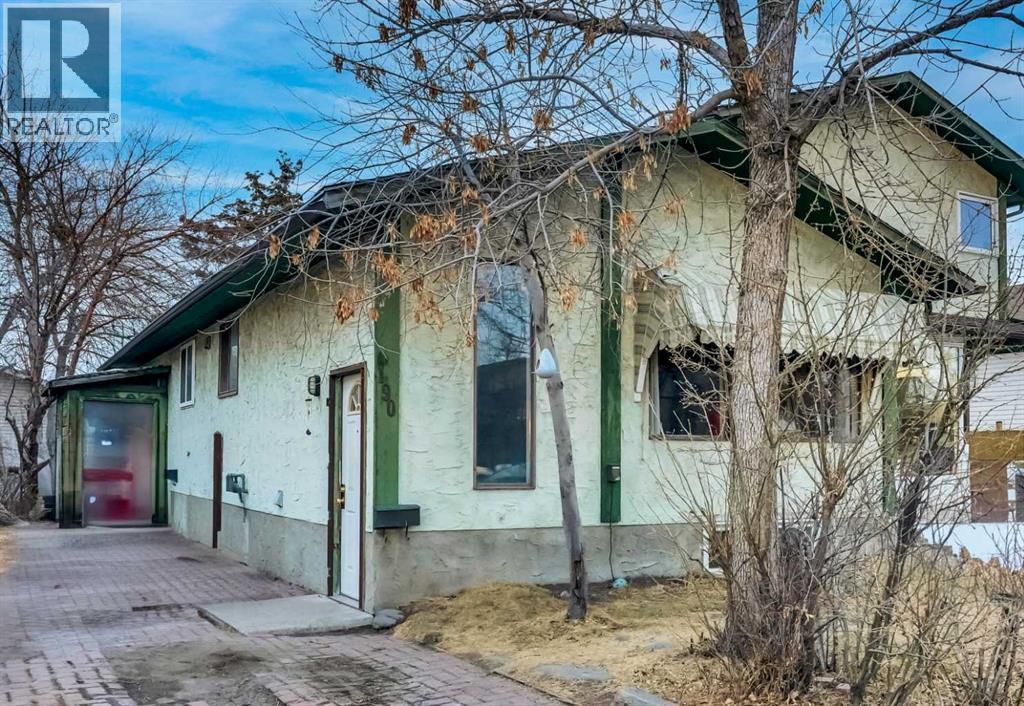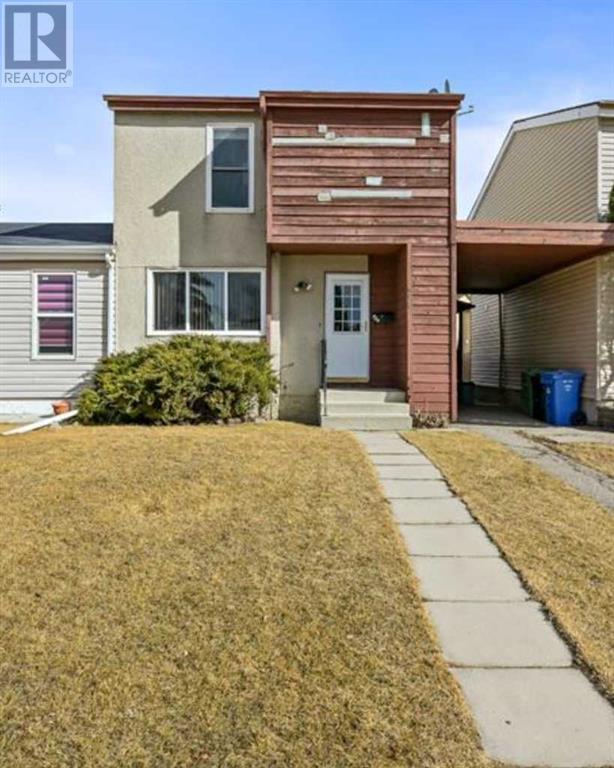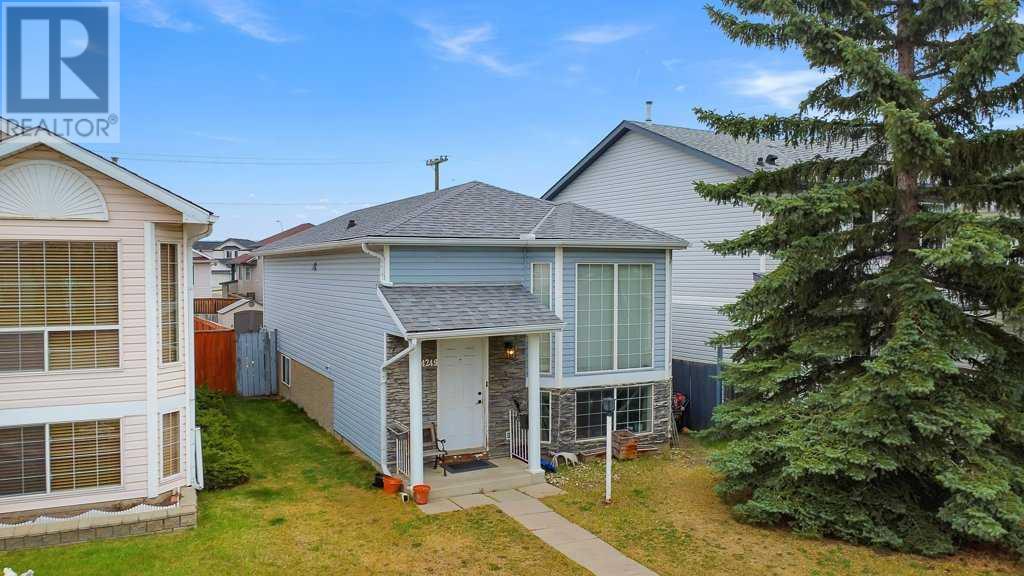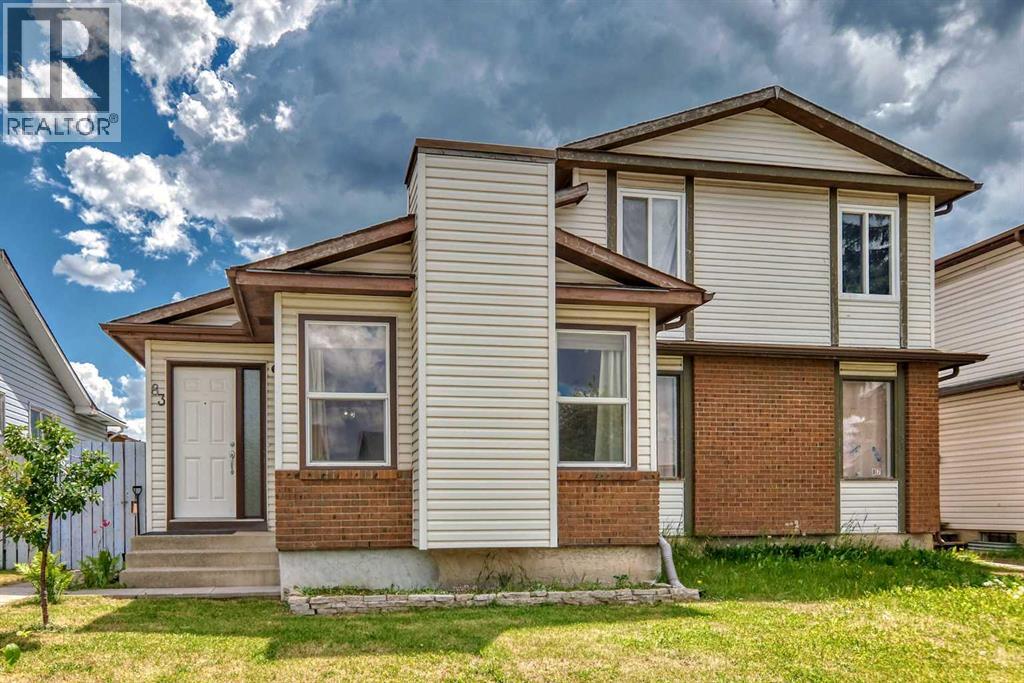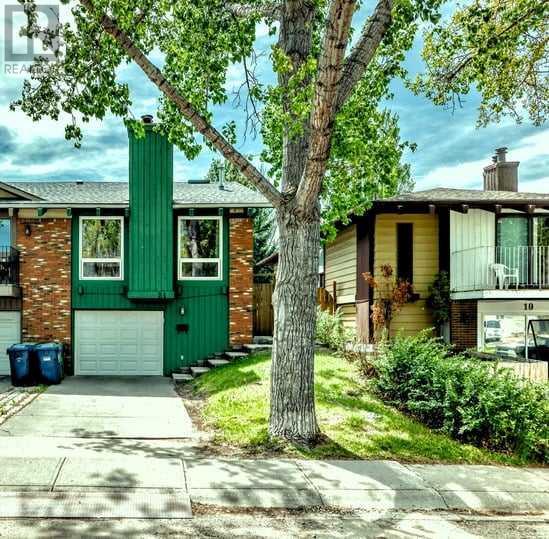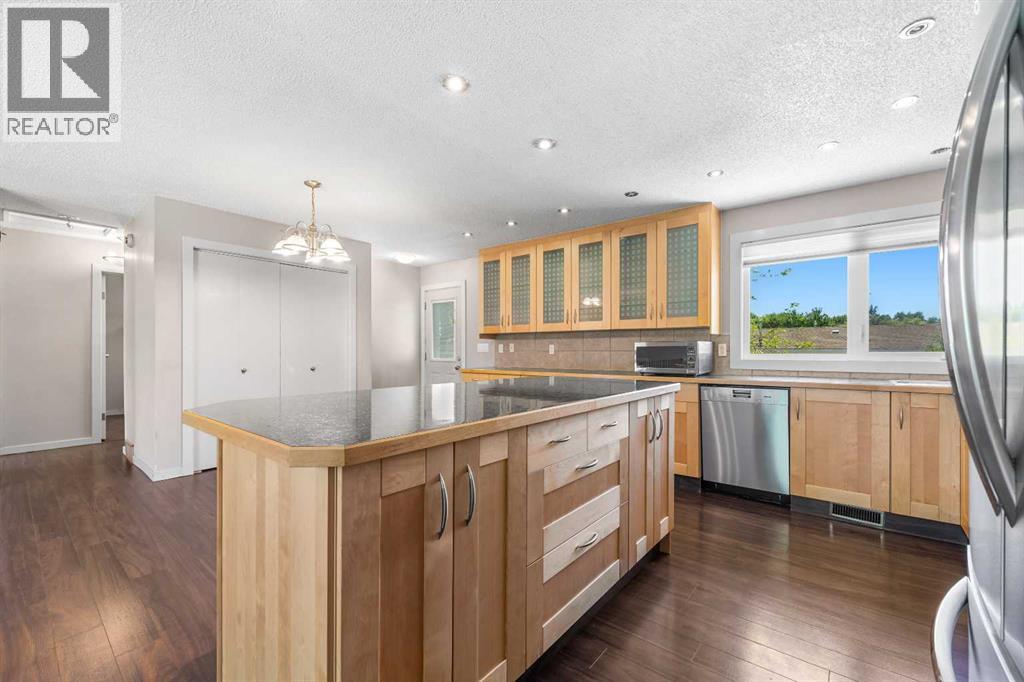Free account required
Unlock the full potential of your property search with a free account! Here's what you'll gain immediate access to:
- Exclusive Access to Every Listing
- Personalized Search Experience
- Favorite Properties at Your Fingertips
- Stay Ahead with Email Alerts
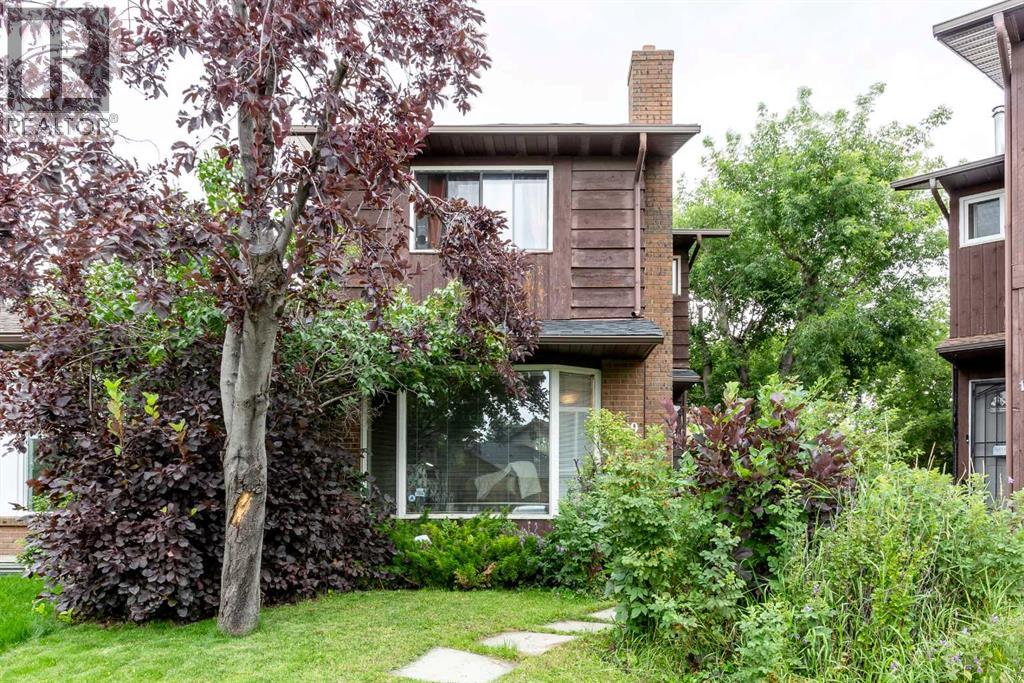
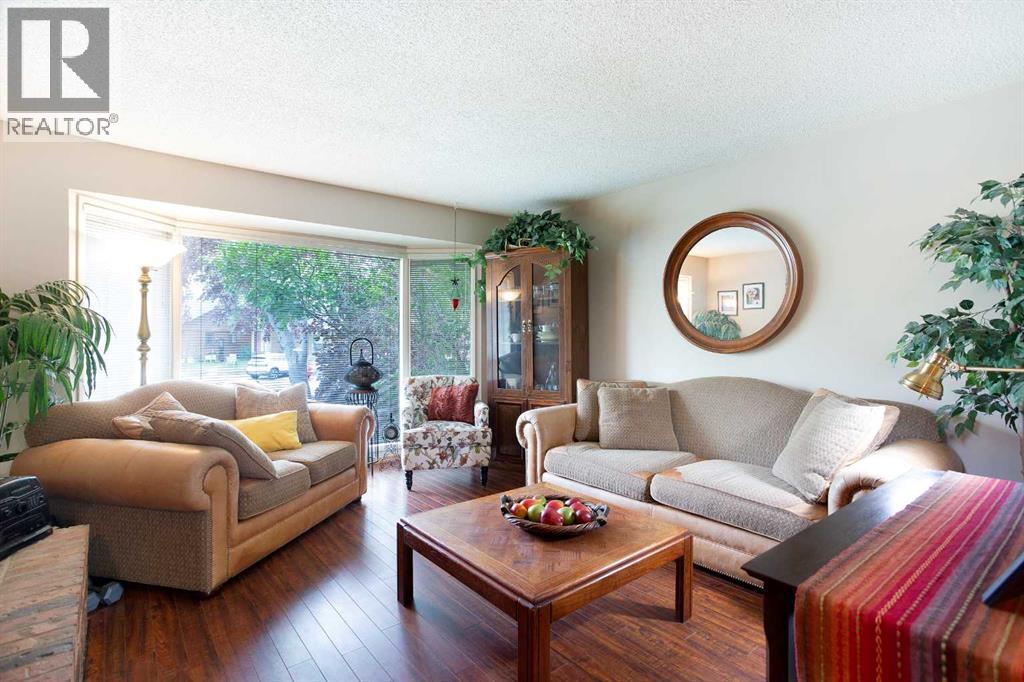
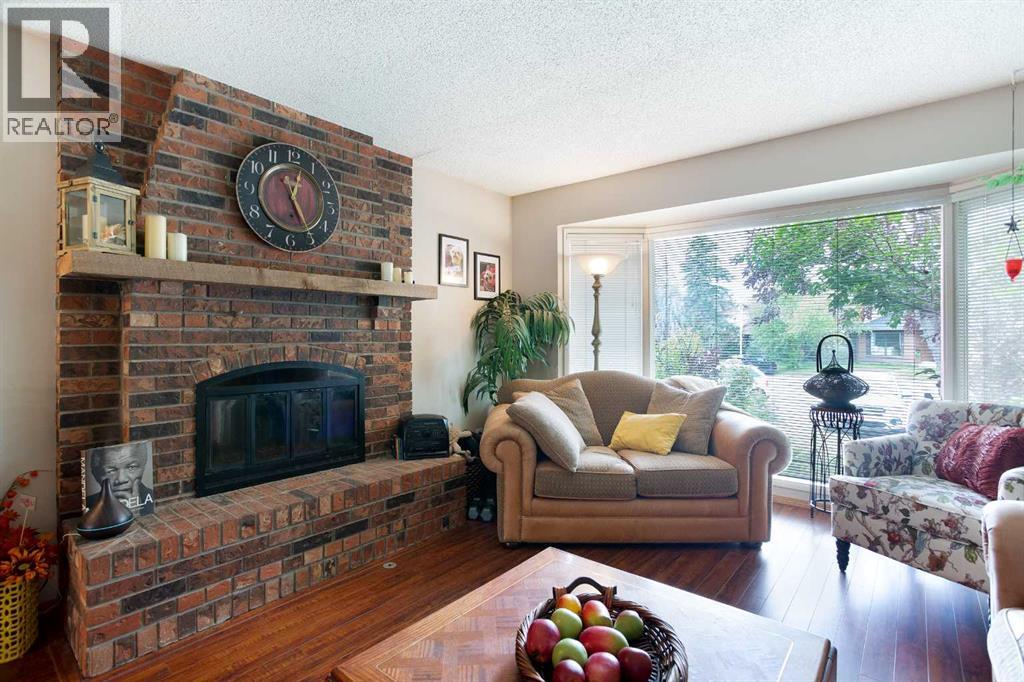
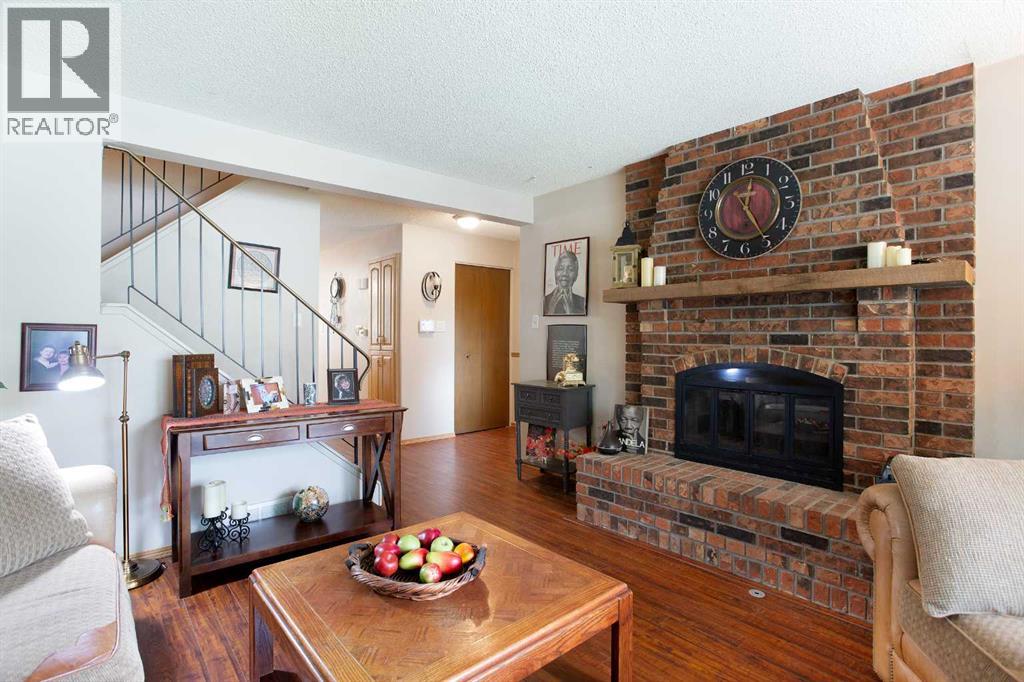
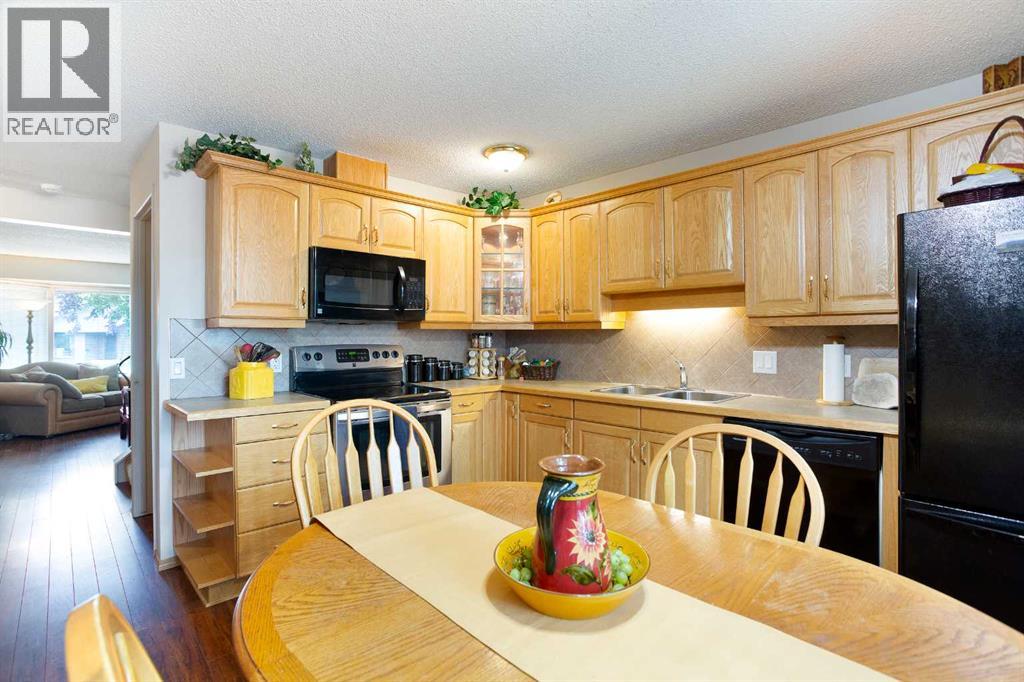
$425,000
119 Whiteridge Place NE
Calgary, Alberta, Alberta, T1Y4K2
MLS® Number: A2249337
Property description
Welcome to this well-cared for 2-storey half duplex in the heart of Whitehorn. This home sits on a spacious PIE-SHAPED LOT and offers both comfort and potential.As you step inside, the living room is immediately to your left offering a bright and inviting space. The kitchen features classic oak cabinets and laminate countertops, along with a spacious dining area. The main floor also features an updated half bath.Upstairs, you’ll find three generously sized bedrooms and a full bathroom, making it a practical setup for families. The FULLY FINISHED BASEMENT adds extra living space, with a cozy recreation room, plus a laundry area, storage, and a mechanical room.Outside, enjoy a HUGE FENCED YARD, perfect for kids, pets, or gardening, along with a PAVED PARKING PAD for convenience.This home has been carefully maintained over the years and is in very good condition! Move-in ready today with the opportunity to update over time.Whitehorn is a vibrant, family-friendly community with schools, parks, shopping, and the LRT all nearby. This home is an excellent choice for first-time buyers, families, or investors looking for value in a great location. Book your private showing today!
Building information
Type
*****
Appliances
*****
Basement Development
*****
Basement Type
*****
Constructed Date
*****
Construction Material
*****
Construction Style Attachment
*****
Cooling Type
*****
Exterior Finish
*****
Fireplace Present
*****
FireplaceTotal
*****
Flooring Type
*****
Foundation Type
*****
Half Bath Total
*****
Heating Type
*****
Size Interior
*****
Stories Total
*****
Total Finished Area
*****
Land information
Amenities
*****
Fence Type
*****
Size Frontage
*****
Size Irregular
*****
Size Total
*****
Rooms
Main level
2pc Bathroom
*****
Living room
*****
Other
*****
Basement
Living room
*****
Storage
*****
Laundry room
*****
Second level
4pc Bathroom
*****
Bedroom
*****
Bedroom
*****
Primary Bedroom
*****
Courtesy of eXp Realty
Book a Showing for this property
Please note that filling out this form you'll be registered and your phone number without the +1 part will be used as a password.
