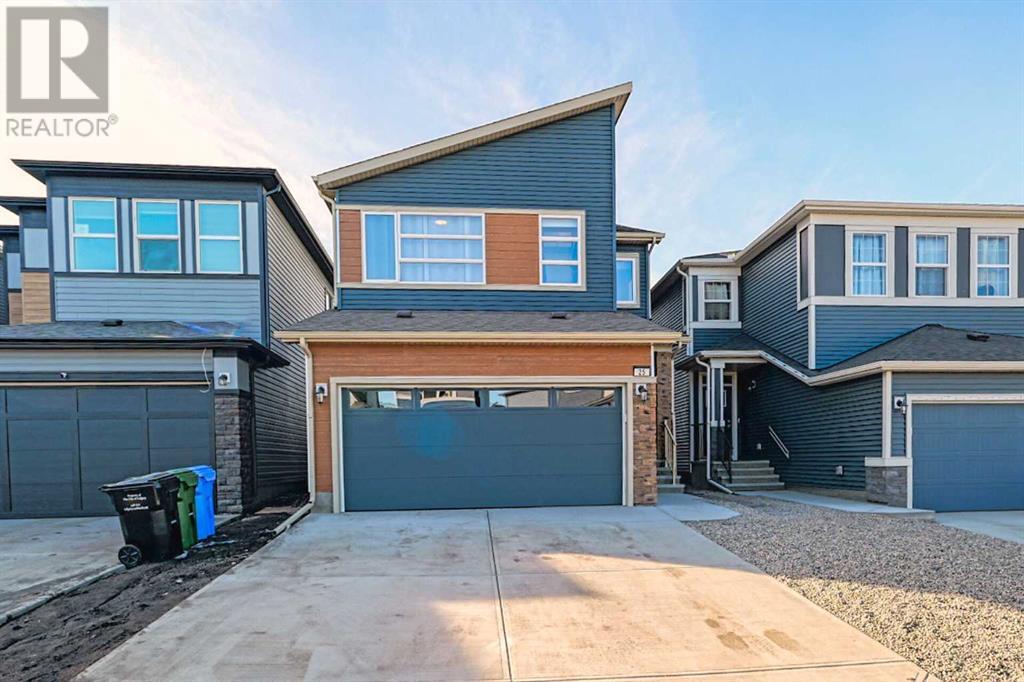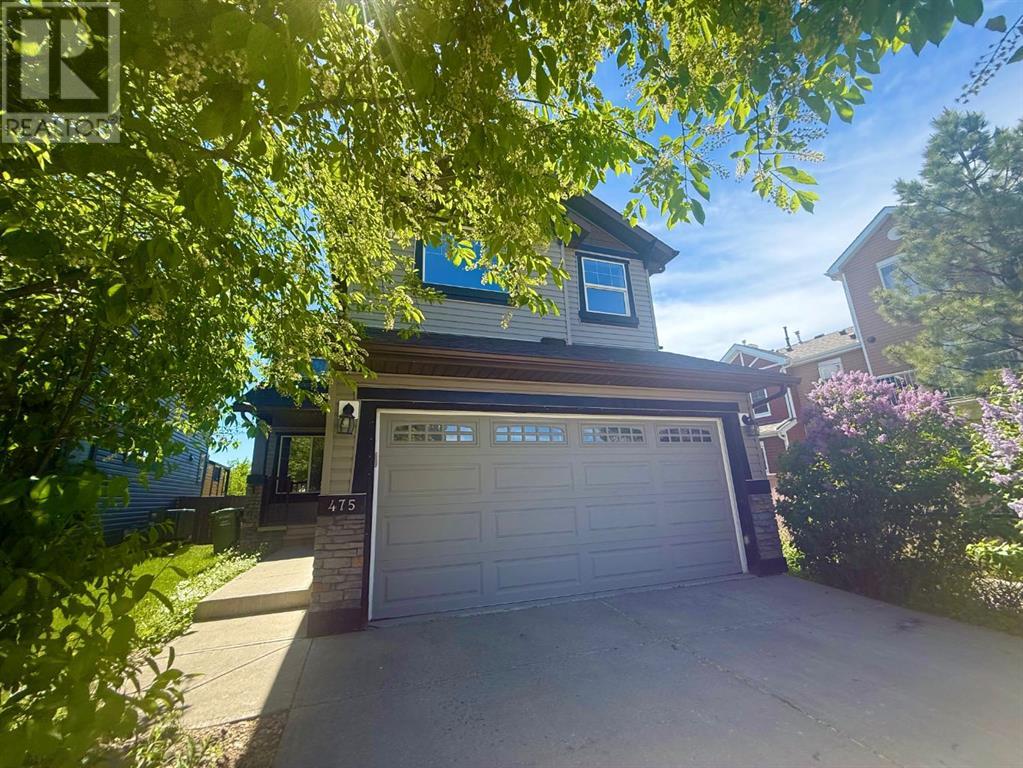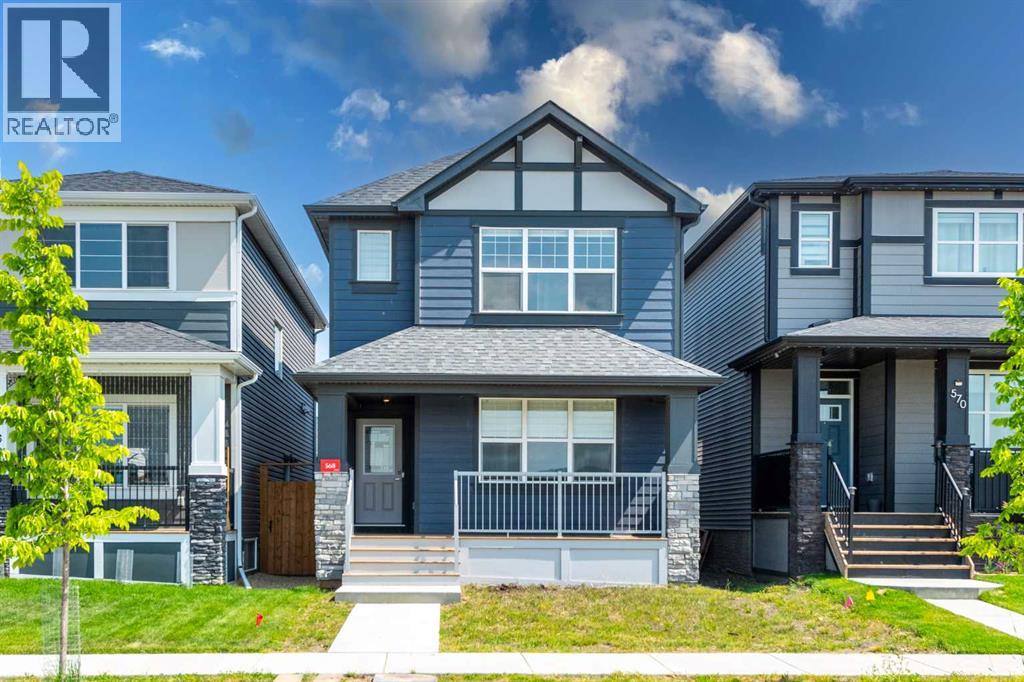Free account required
Unlock the full potential of your property search with a free account! Here's what you'll gain immediate access to:
- Exclusive Access to Every Listing
- Personalized Search Experience
- Favorite Properties at Your Fingertips
- Stay Ahead with Email Alerts
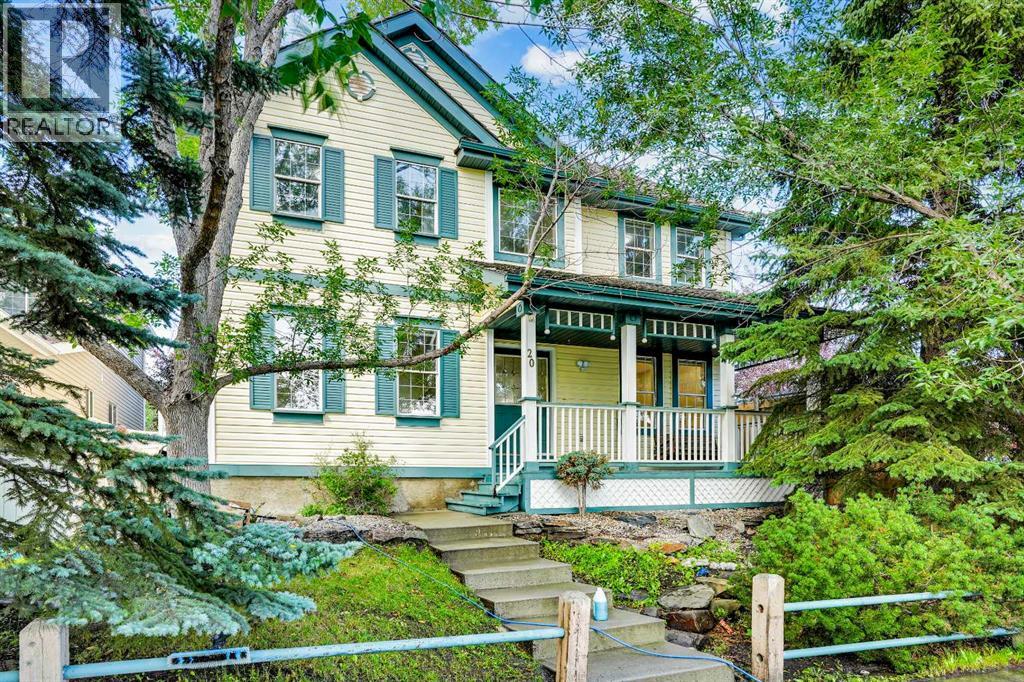
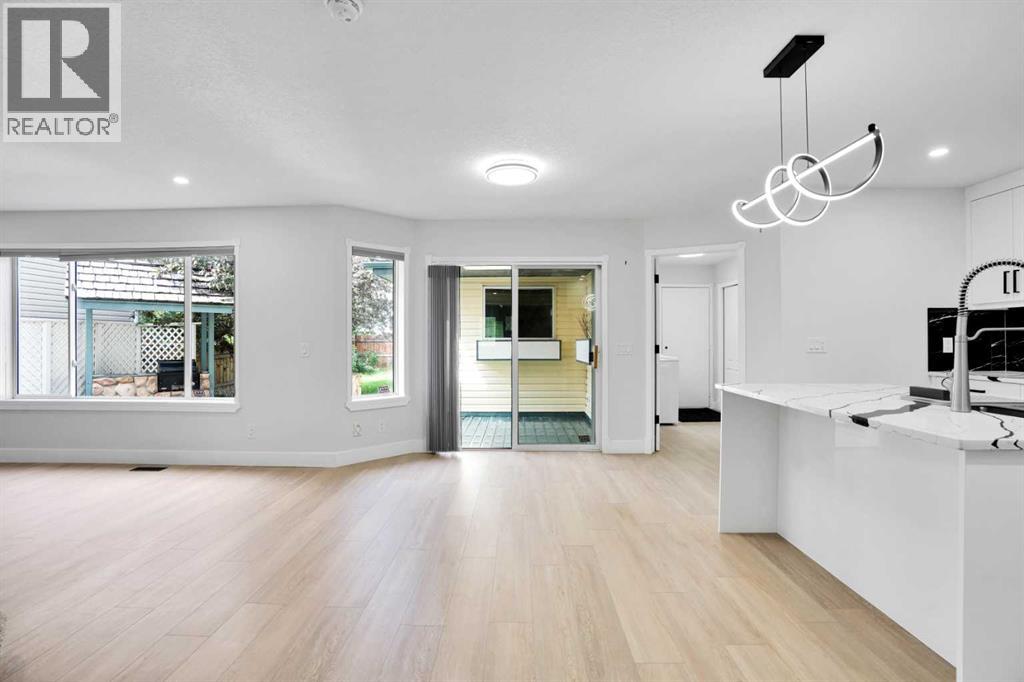
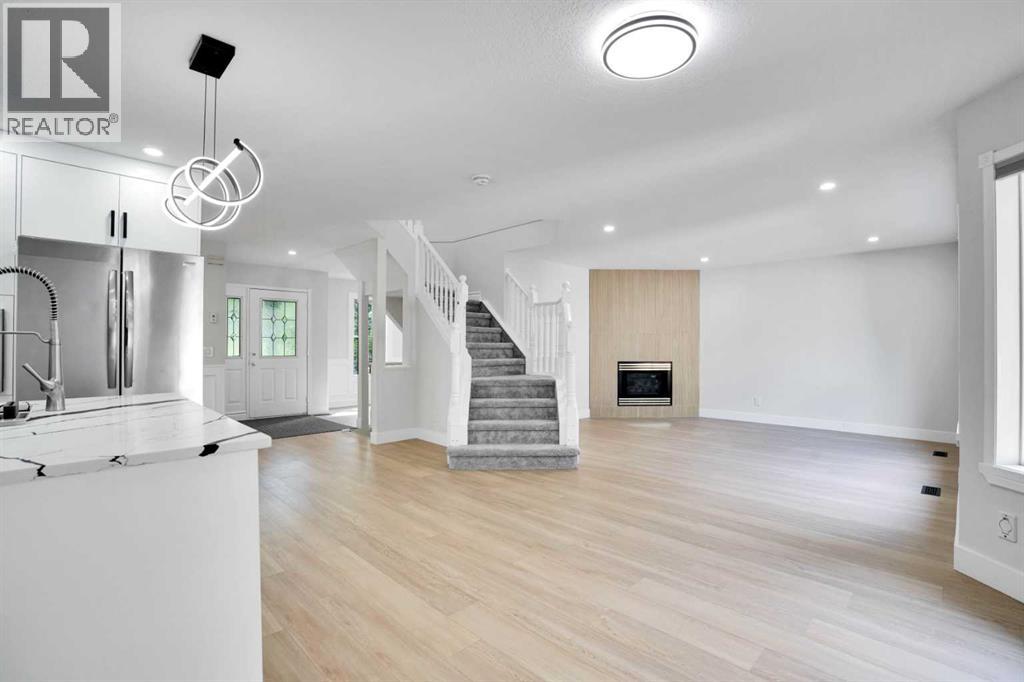
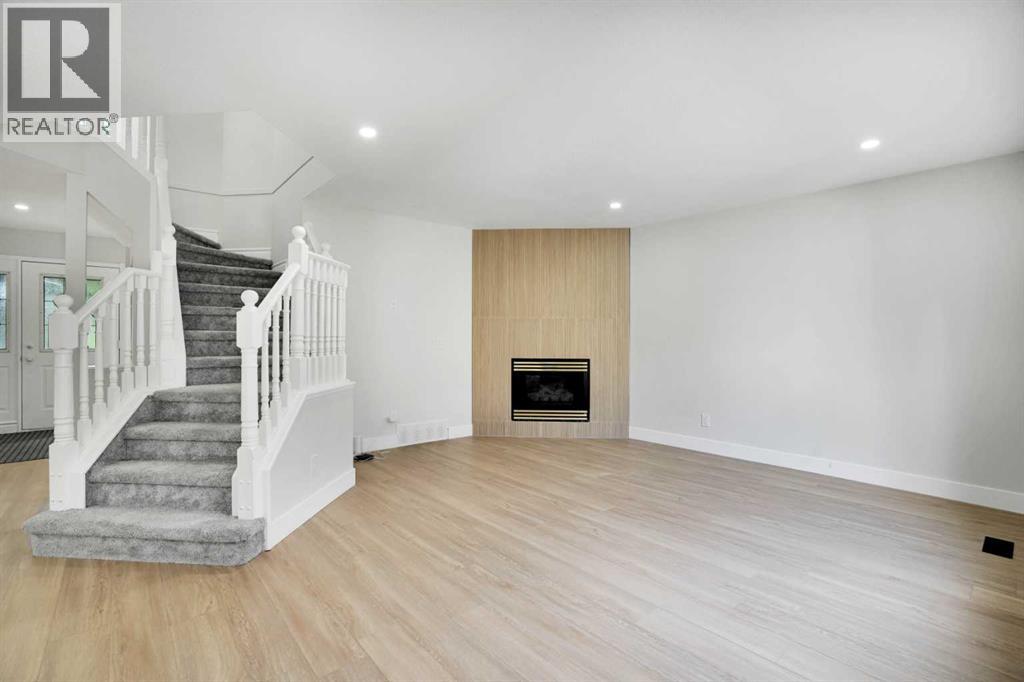
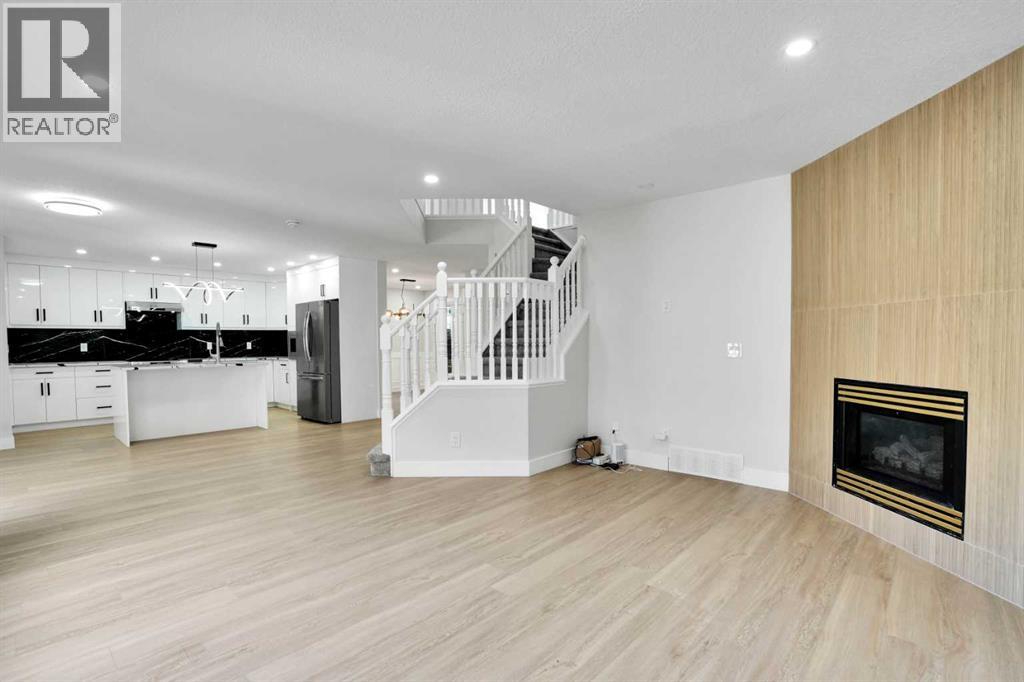
$839,000
20 Chaparral Drive SE
Calgary, Alberta, Alberta, T2X3J6
MLS® Number: A2249326
Property description
Nestled on a prime corner lot directly across from a scenic green space in the sought-after Chaparral Lake community, this fully renovated two-story home offers over 3,000 sq ft of luxurious living space. Once a showhome, it exudes charm, framed by mature trees and featuring a welcoming front porch with a swing. Inside, the bright, open floor plan is flooded with natural light and boasts 6 spacious bedrooms and 3.5 bathrooms. The stunning kitchen showcases white glossy cabinets, quartz countertops, and brand-new stainless steel appliances, perfect for both family meals and entertaining. The main floor also includes a practical laundry and mudroom. Upstairs, the primary suite serves as a peaceful retreat with a 5-piece ensuite, while three additional bedrooms offer ample space. The fully developed legal basement features a recreational area with a wet bar, 2 large bedrooms, and a 4-piece bathroom, ideal for family gatherings or a home office. The expansive backyard, with a massive deck, built-in BBQ shack, and covered courtyard with a skylight, is perfect for weekend gatherings. The corner lot offers tranquility with views of the green space and trees, and the home includes a double attached garage. Ideally located near schools, Chaparral Lake, and local amenities, this property offers both comfort and convenience, with exclusive access to the lake. Don’t miss out on this charming, versatile home—explore the 3D tour today!
Building information
Type
*****
Amenities
*****
Appliances
*****
Basement Development
*****
Basement Type
*****
Constructed Date
*****
Construction Material
*****
Construction Style Attachment
*****
Cooling Type
*****
Exterior Finish
*****
Fireplace Present
*****
FireplaceTotal
*****
Flooring Type
*****
Foundation Type
*****
Half Bath Total
*****
Heating Type
*****
Size Interior
*****
Stories Total
*****
Total Finished Area
*****
Land information
Amenities
*****
Fence Type
*****
Landscape Features
*****
Size Depth
*****
Size Frontage
*****
Size Irregular
*****
Size Total
*****
Rooms
Main level
Living room
*****
Laundry room
*****
Kitchen
*****
Foyer
*****
Family room
*****
Dining room
*****
2pc Bathroom
*****
Basement
Other
*****
Furnace
*****
Storage
*****
Recreational, Games room
*****
Bedroom
*****
Bedroom
*****
4pc Bathroom
*****
Second level
Other
*****
Primary Bedroom
*****
Bedroom
*****
Bedroom
*****
Bedroom
*****
5pc Bathroom
*****
4pc Bathroom
*****
Main level
Living room
*****
Laundry room
*****
Kitchen
*****
Foyer
*****
Family room
*****
Dining room
*****
2pc Bathroom
*****
Basement
Other
*****
Furnace
*****
Storage
*****
Recreational, Games room
*****
Bedroom
*****
Bedroom
*****
4pc Bathroom
*****
Second level
Other
*****
Primary Bedroom
*****
Bedroom
*****
Bedroom
*****
Bedroom
*****
5pc Bathroom
*****
4pc Bathroom
*****
Main level
Living room
*****
Laundry room
*****
Kitchen
*****
Foyer
*****
Family room
*****
Dining room
*****
2pc Bathroom
*****
Basement
Other
*****
Courtesy of Royal LePage METRO
Book a Showing for this property
Please note that filling out this form you'll be registered and your phone number without the +1 part will be used as a password.
