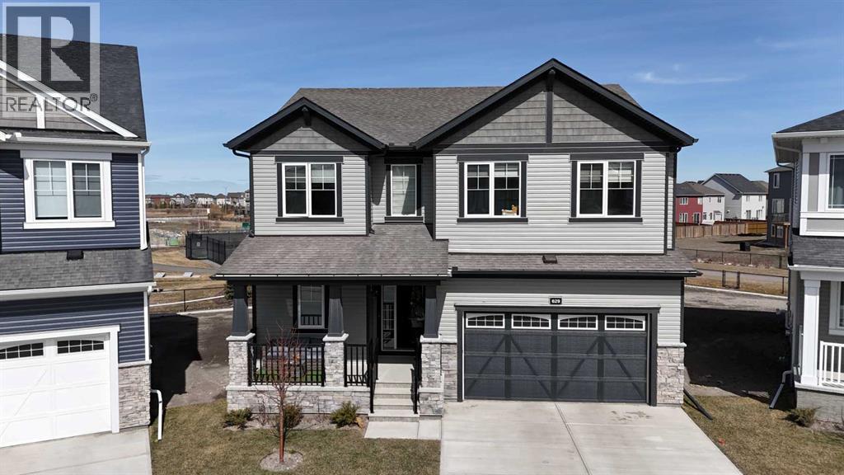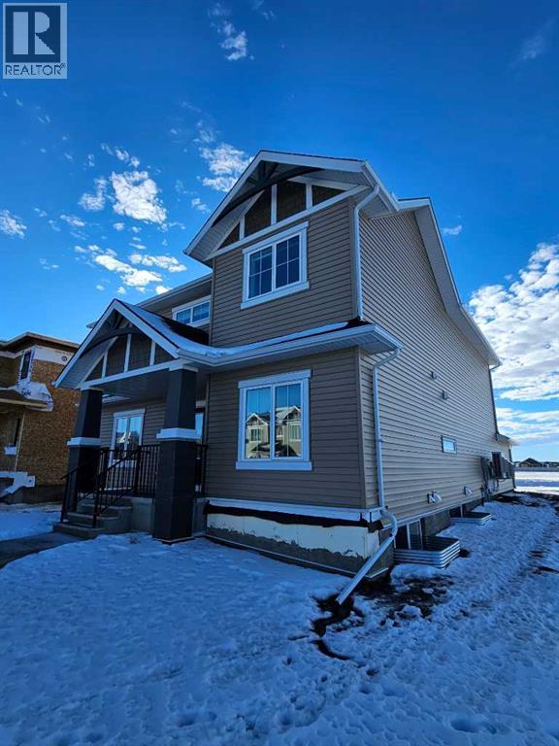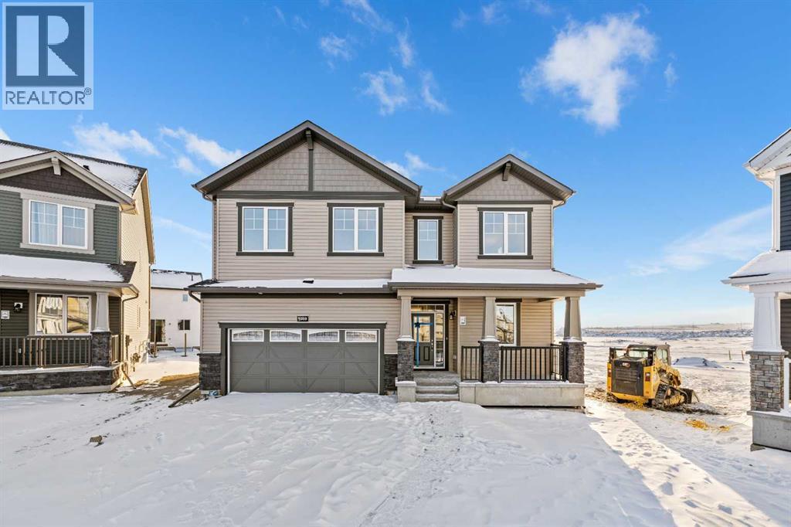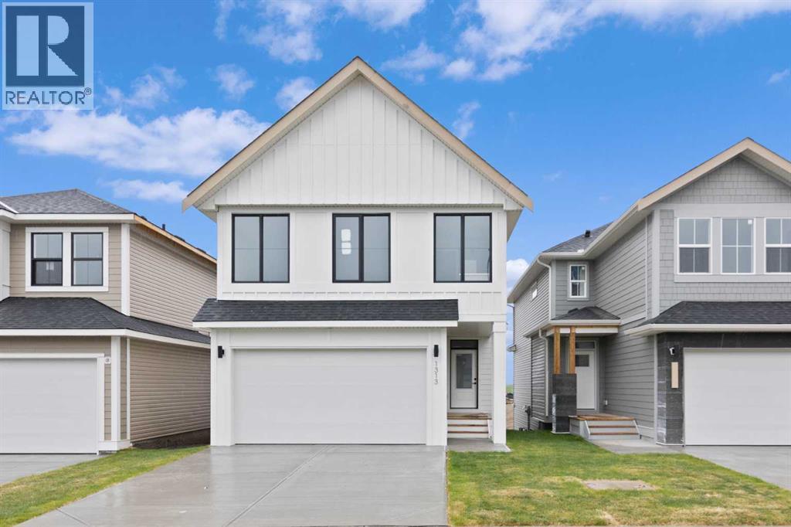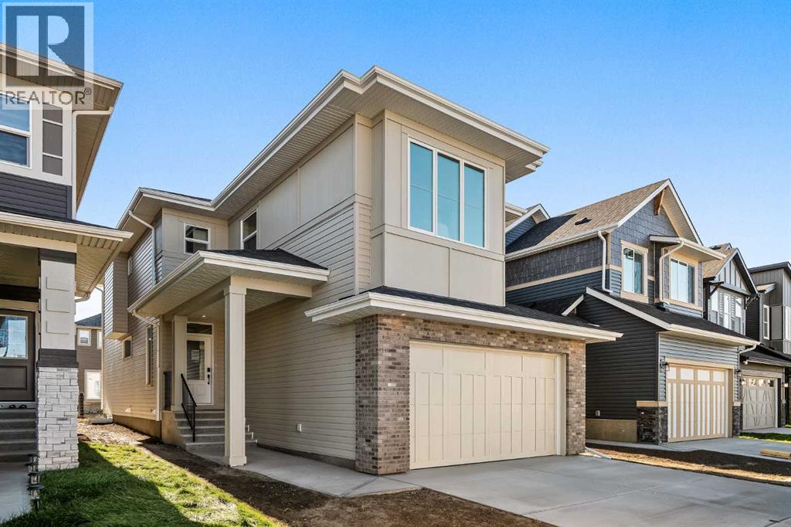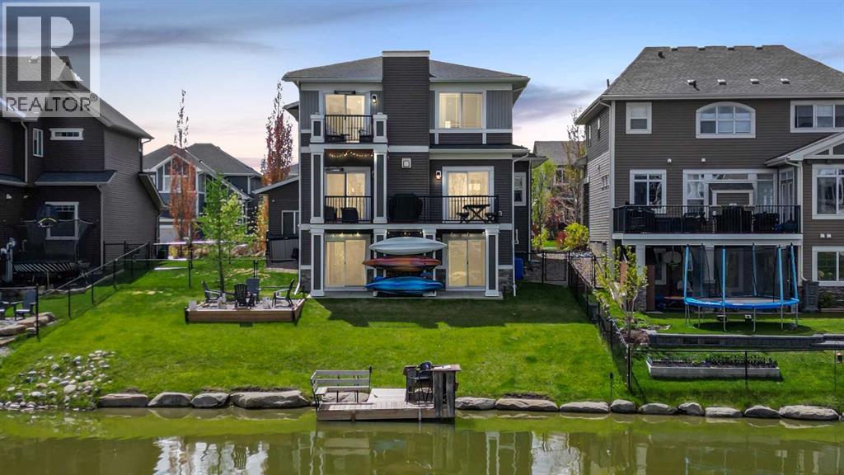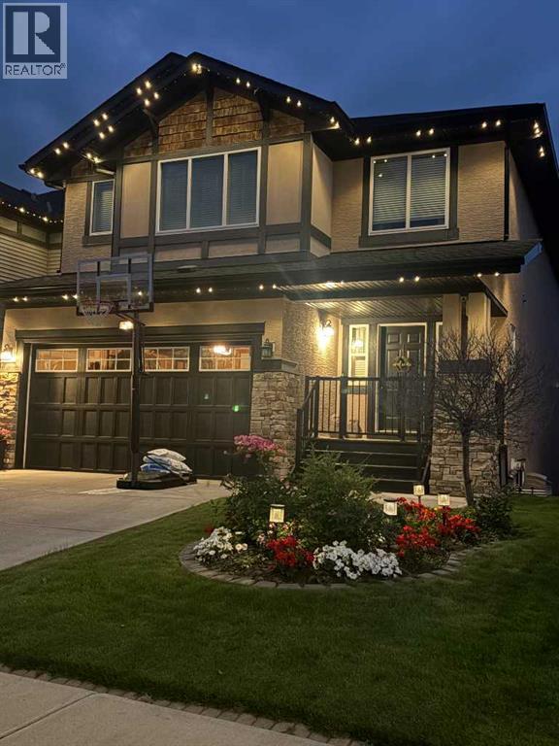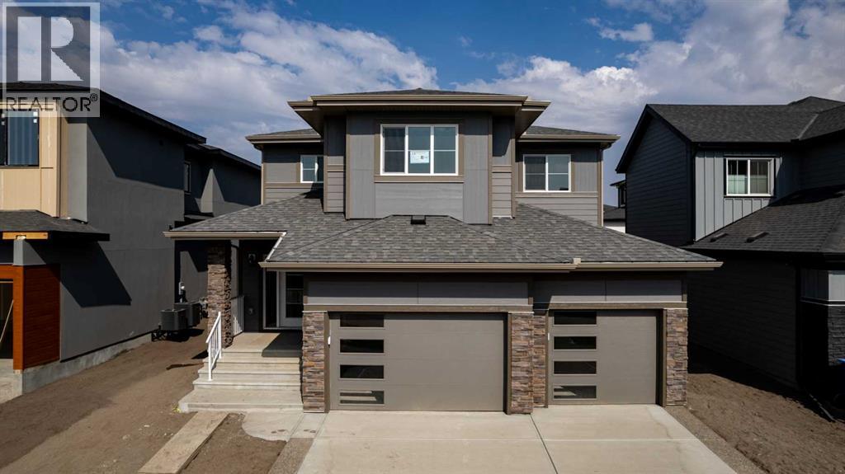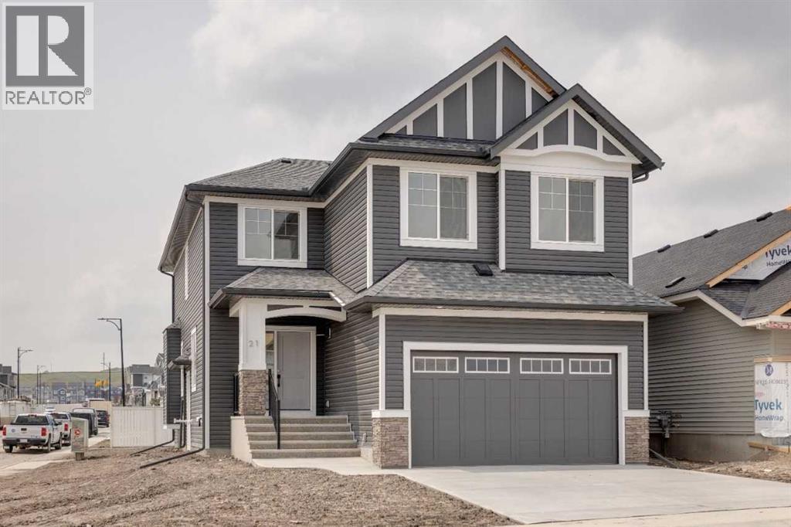Free account required
Unlock the full potential of your property search with a free account! Here's what you'll gain immediate access to:
- Exclusive Access to Every Listing
- Personalized Search Experience
- Favorite Properties at Your Fingertips
- Stay Ahead with Email Alerts
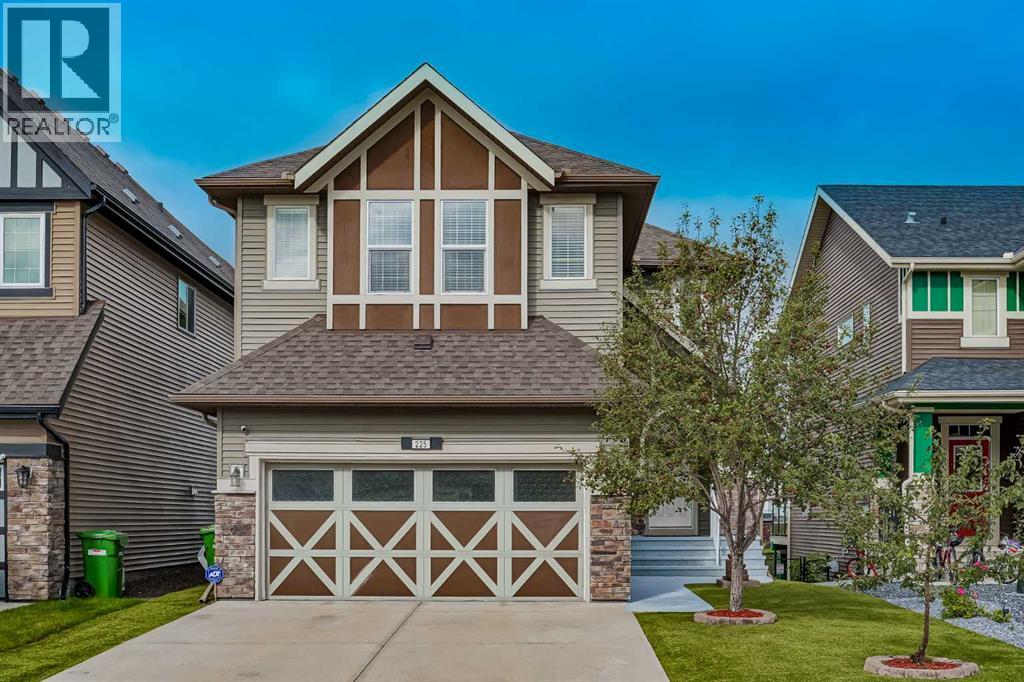
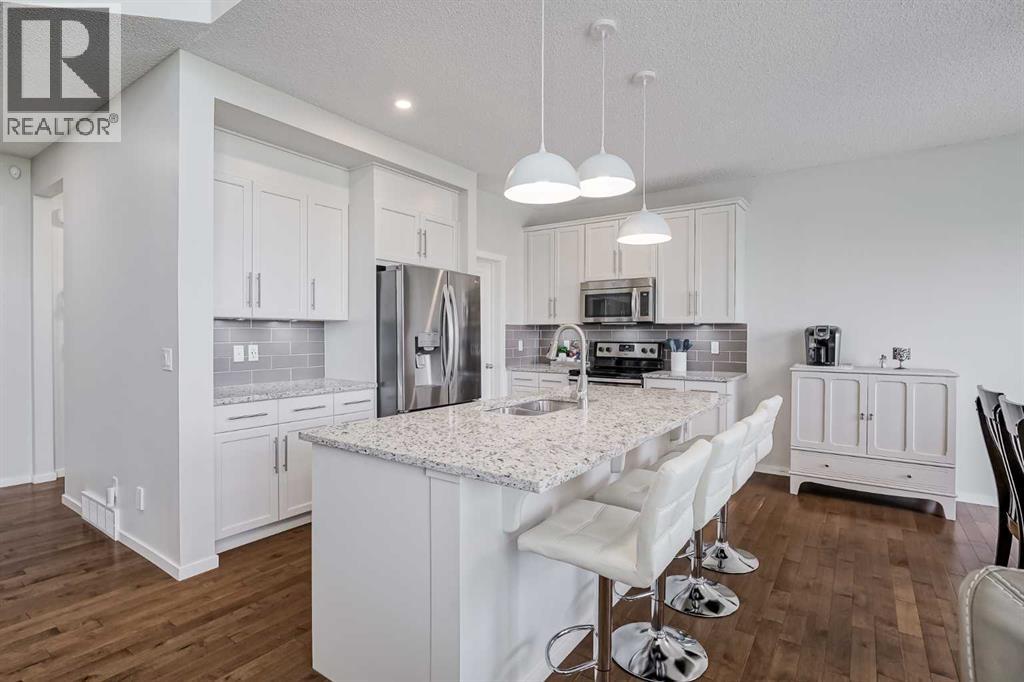
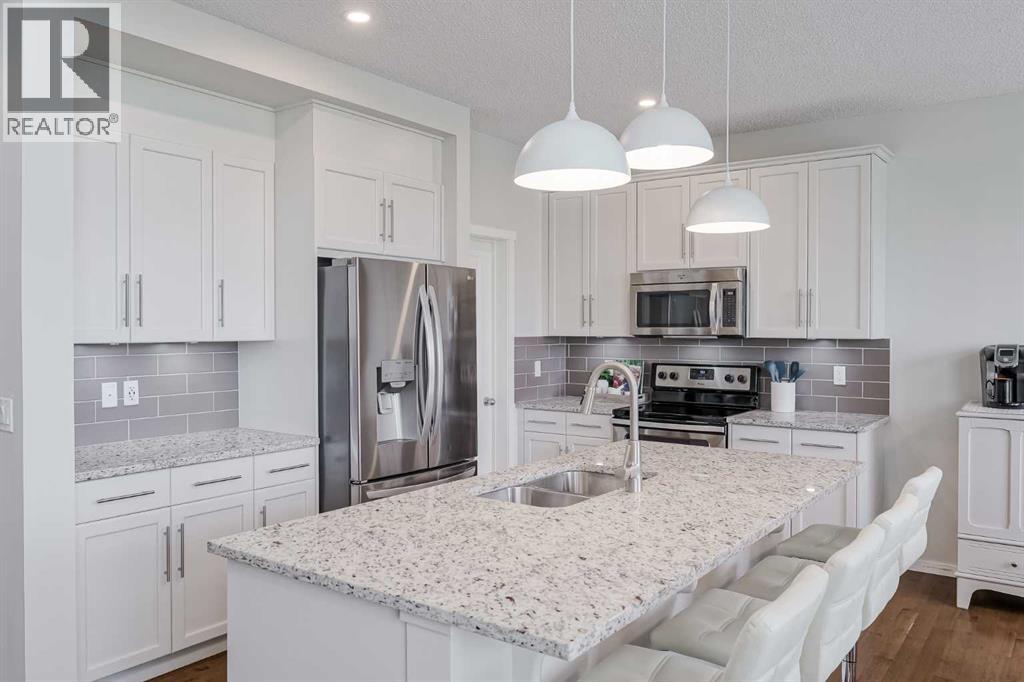
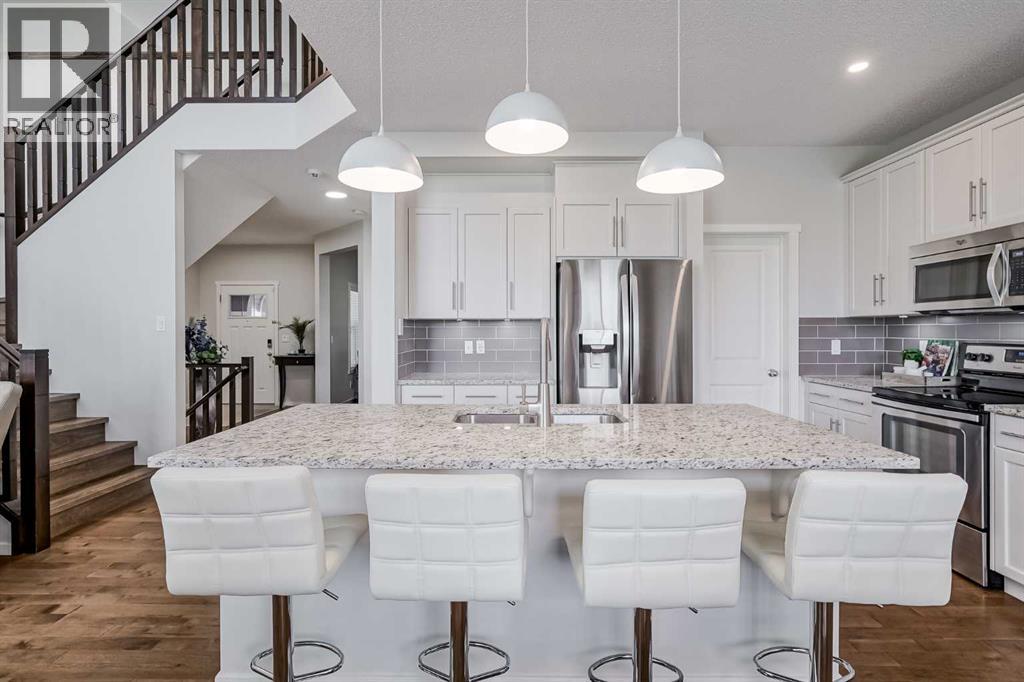
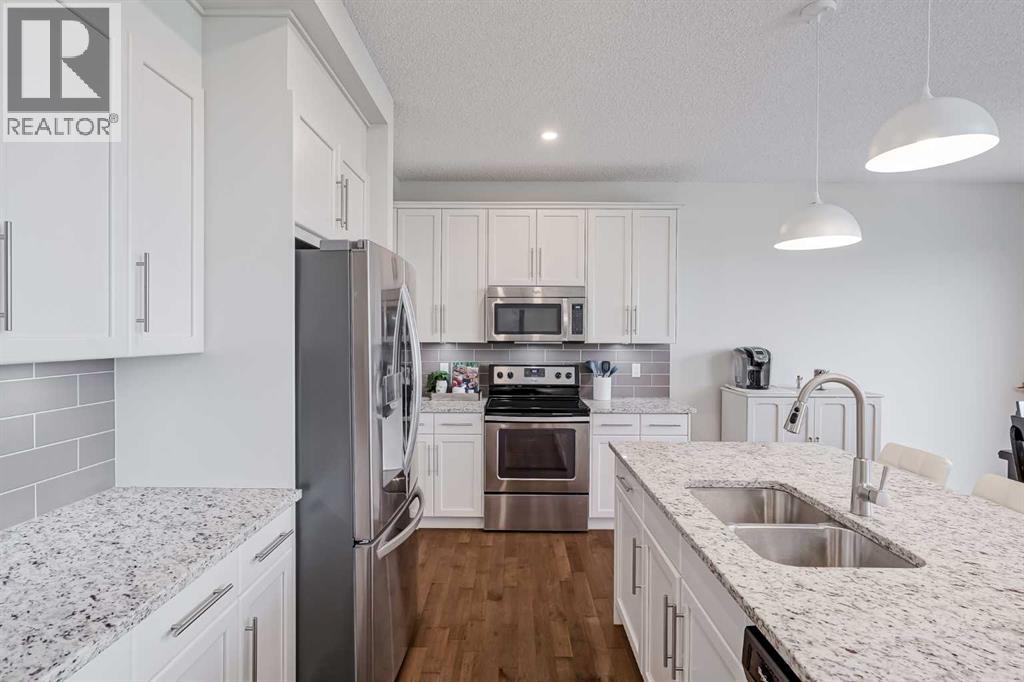
$869,000
225 Kingsmere Cove SE
Airdrie, Alberta, Alberta, T4A0S1
MLS® Number: A2249190
Property description
Imagine starting your mornings with coffee on a large WEST-FACING deck, overlooking a peaceful pond and lush greenspace. Welcome to 225 Kingsmere Cove — a home where everyday life feels just a little more special. Perfectly set in the friendly, family-focused community of King’s Heights, this 4-bedroom, 3.5-bathroom WALK-OUT home delivers the space, style, and setting your family deserves. Inside, 15-foot open-to-below ceilings flood the living room with natural light, making it a true gathering place. Rich HARDWOOD floors add warmth, while a MAIN FLOOR OFFICE provides a quiet spot for work or study. The kitchen is refreshed with ivory-white cabinetry, GRANITE countertops, and stainless-steel appliances, and includes a spacious walk-through pantry for effortless organization. The pantry connects directly to a large mudroom — the ideal drop zone to keep jackets, boots, and everyday clutter neatly out of sight. From the dining room, sliding doors open to your oversized west-facing deck — your private front-row seat to glowing sunsets over the pond, evening barbecues with friends, and quiet mornings with coffee in the fresh air. Upstairs, NEW VINYL PLANK flooring gives the entire level a fresh, modern feel. A versatile bonus room adapts to your lifestyle — whether it becomes a home theatre, playroom, reading lounge, or fitness space. Three bedrooms provide space for everyone, while the primary suite stands out as a private retreat. Overlooking the pond, it features a spa-inspired ensuite with a deep soaker tub, stand-up shower, and updated counters. A walk-in closet completes the suite, keeping everything neatly organized and within reach. The fully finished walk-out basement is a complete extension of your living space with bright windows and direct yard access. IN-FLOOR HEATING, a fourth bedroom, and a full bathroom make it perfect for guests, teens, or even a home business. The yard is landscaped with premium turf for a lush look without the upkeep and highlighted b y pear and cherry trees that add a touch of natural beauty each season. Add in a HEATED GARAGE and a NEW AIR CONDITIONING unit, and you’re set for comfort in every season. Here, every day feels a little easier — with sunsets over the pond, welcoming streets, and a home built for both comfort and connection.
Building information
Type
*****
Appliances
*****
Basement Development
*****
Basement Features
*****
Basement Type
*****
Constructed Date
*****
Construction Material
*****
Construction Style Attachment
*****
Cooling Type
*****
Exterior Finish
*****
Fireplace Present
*****
FireplaceTotal
*****
Flooring Type
*****
Foundation Type
*****
Half Bath Total
*****
Heating Fuel
*****
Heating Type
*****
Size Interior
*****
Stories Total
*****
Total Finished Area
*****
Land information
Amenities
*****
Fence Type
*****
Landscape Features
*****
Size Depth
*****
Size Frontage
*****
Size Irregular
*****
Size Total
*****
Surface Water
*****
Rooms
Main level
Office
*****
2pc Bathroom
*****
Living room
*****
Dining room
*****
Kitchen
*****
Basement
4pc Bathroom
*****
Family room
*****
Bedroom
*****
Second level
Bonus Room
*****
4pc Bathroom
*****
Bedroom
*****
Bedroom
*****
4pc Bathroom
*****
Primary Bedroom
*****
Courtesy of eXp Realty
Book a Showing for this property
Please note that filling out this form you'll be registered and your phone number without the +1 part will be used as a password.
