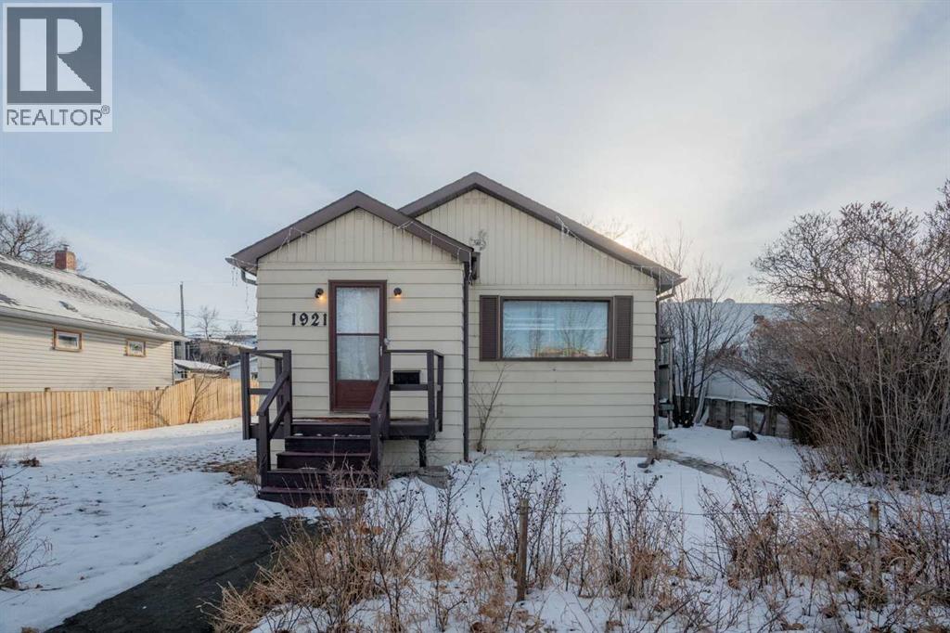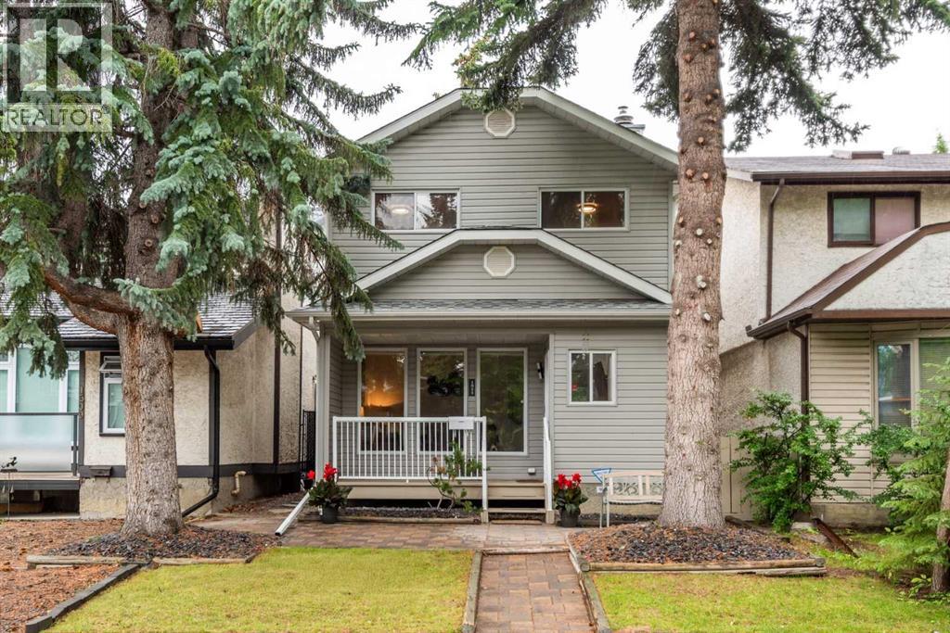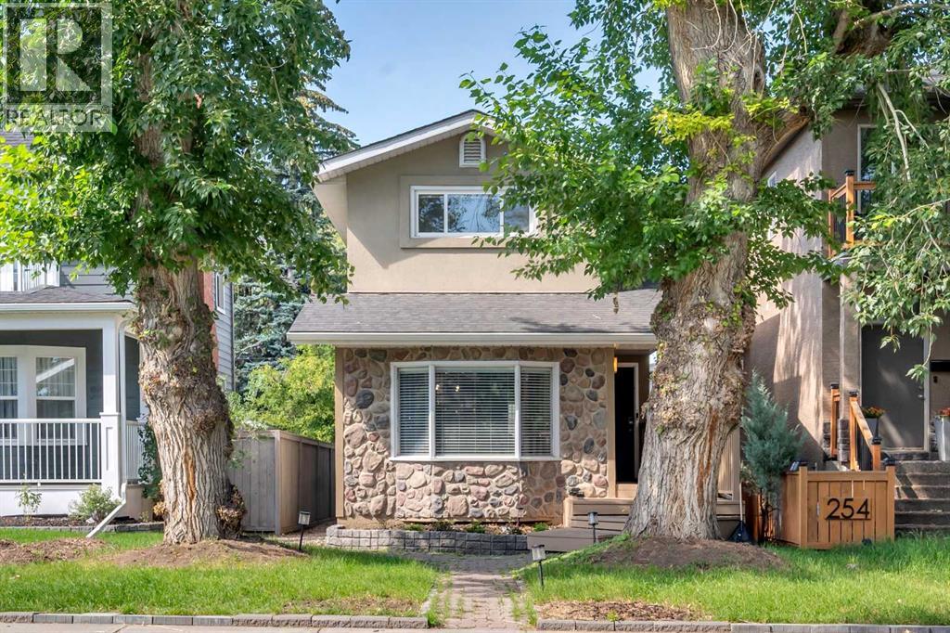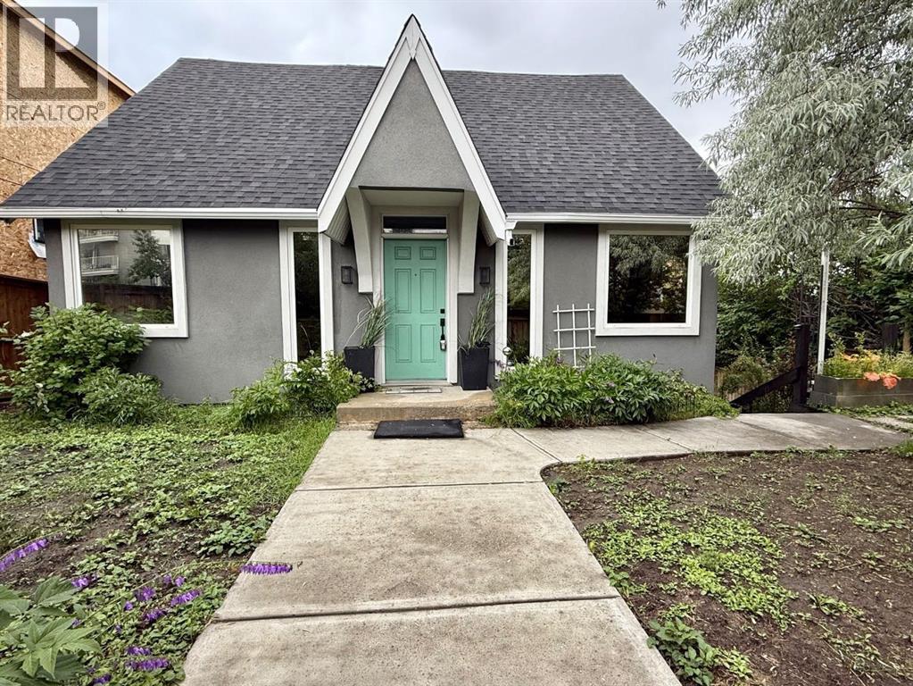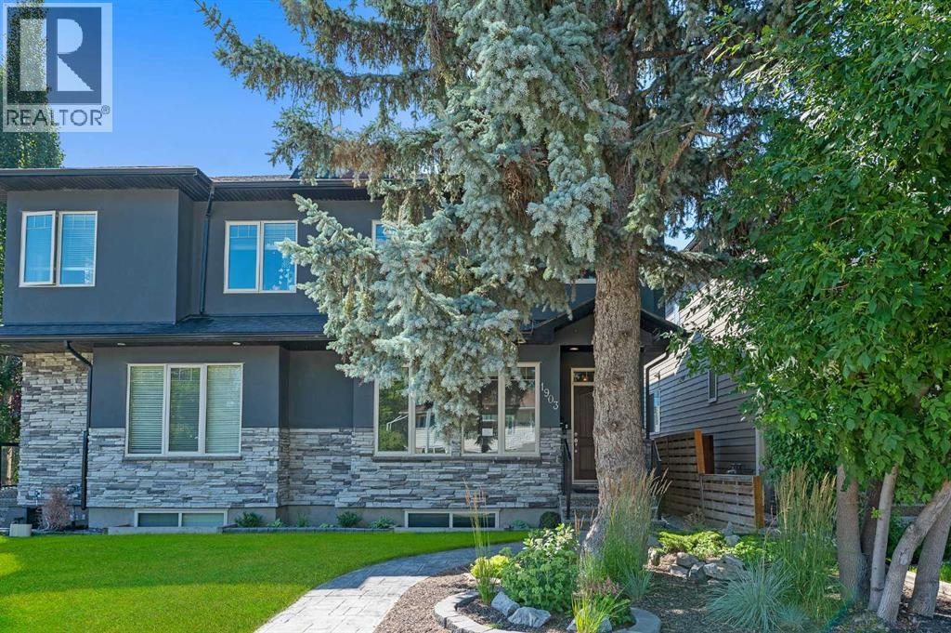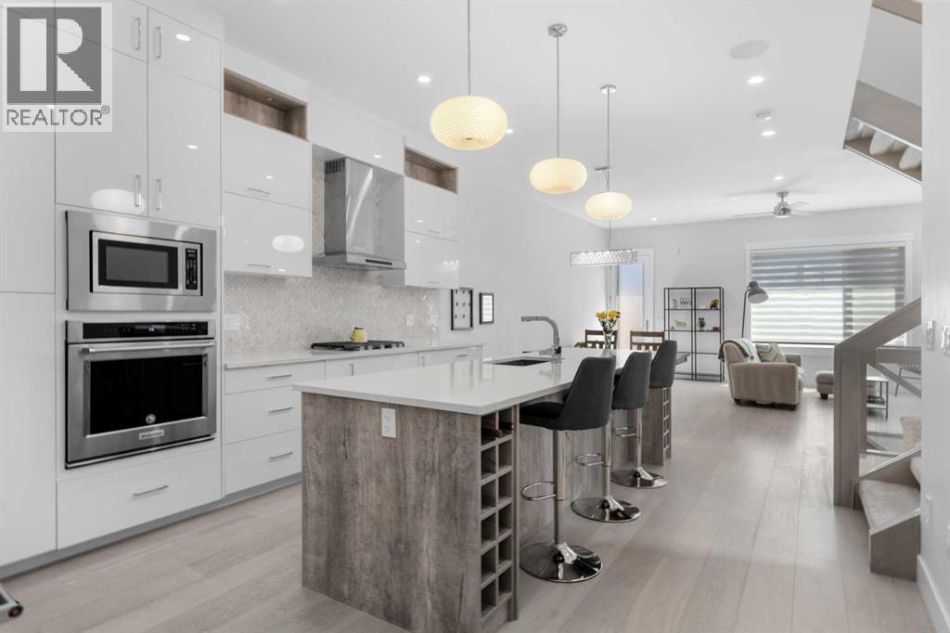Free account required
Unlock the full potential of your property search with a free account! Here's what you'll gain immediate access to:
- Exclusive Access to Every Listing
- Personalized Search Experience
- Favorite Properties at Your Fingertips
- Stay Ahead with Email Alerts
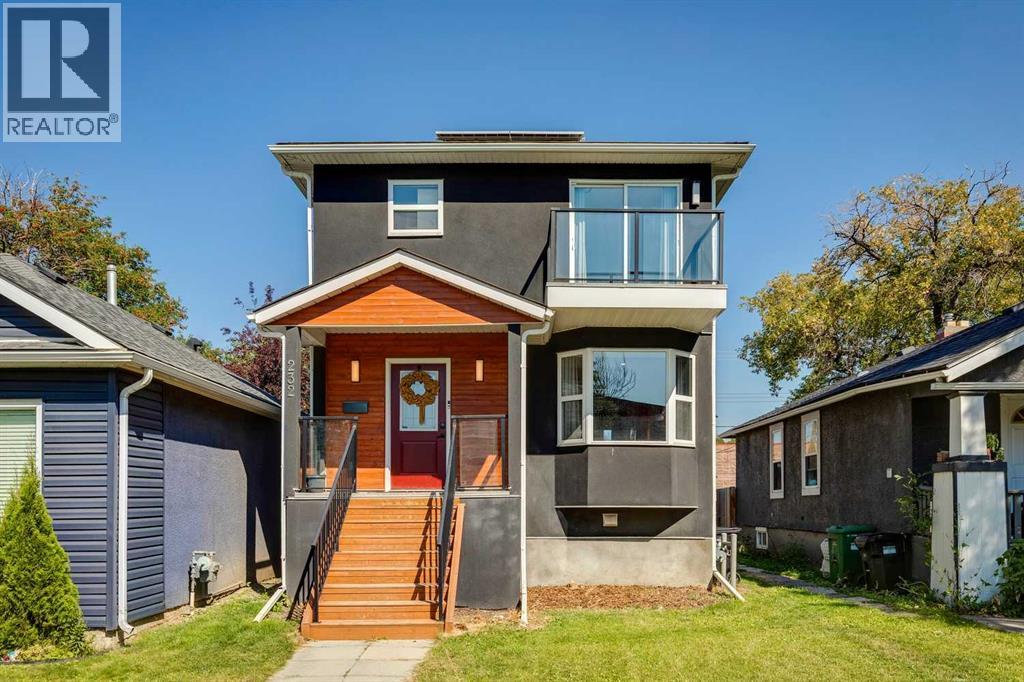
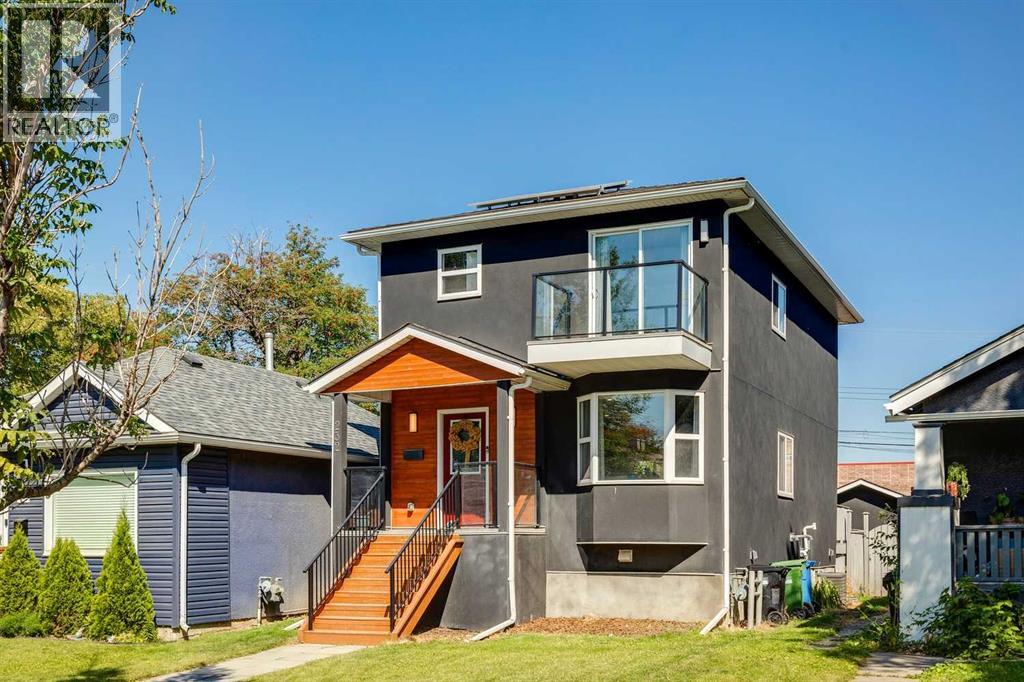
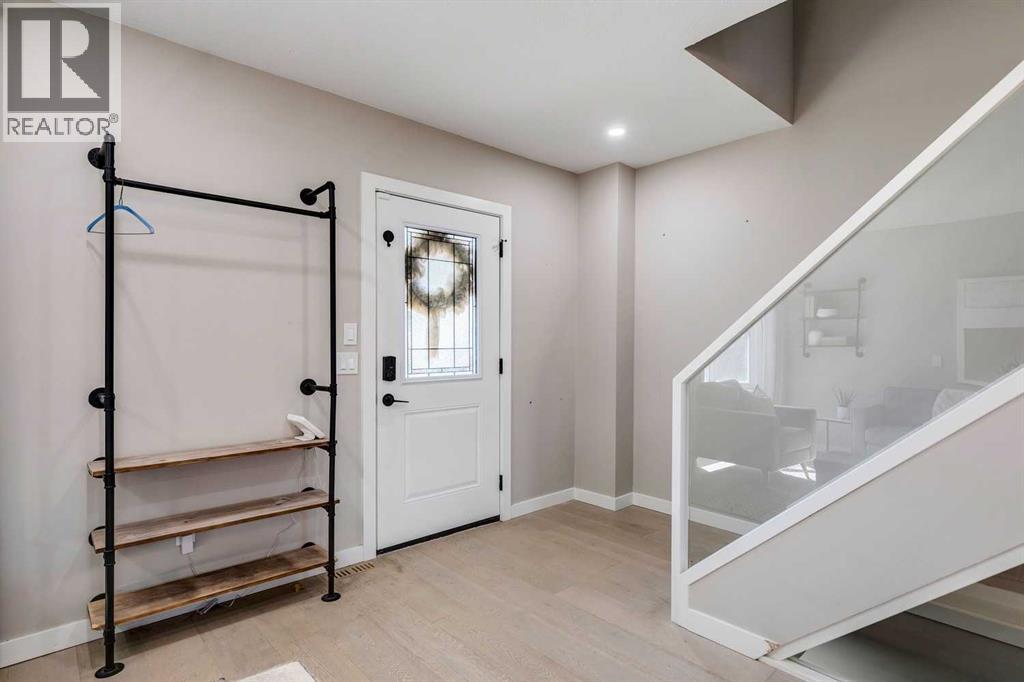
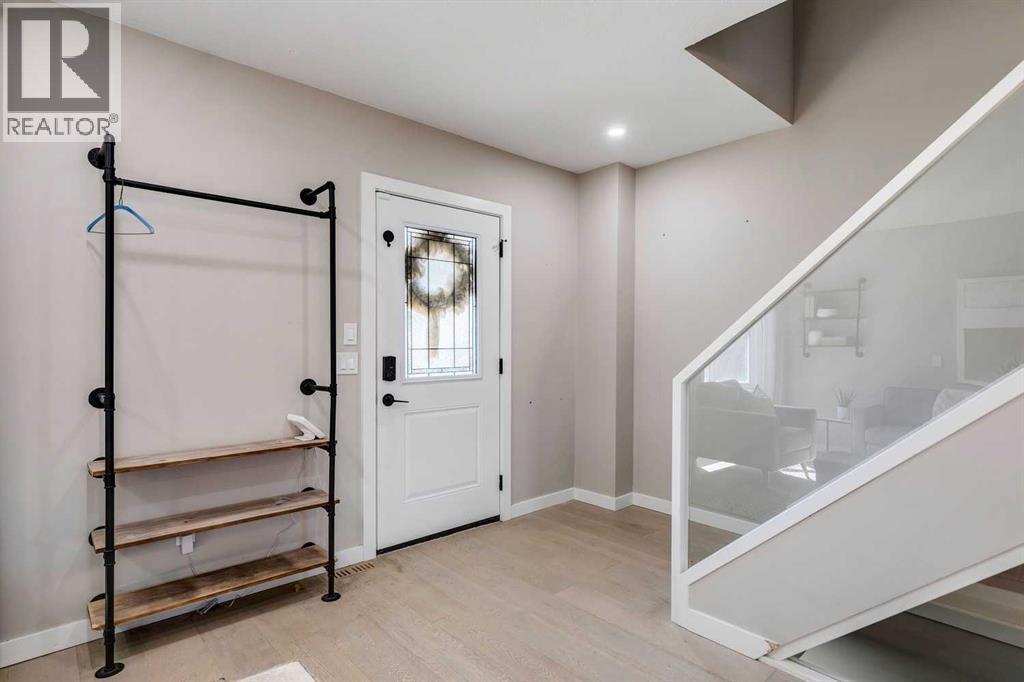
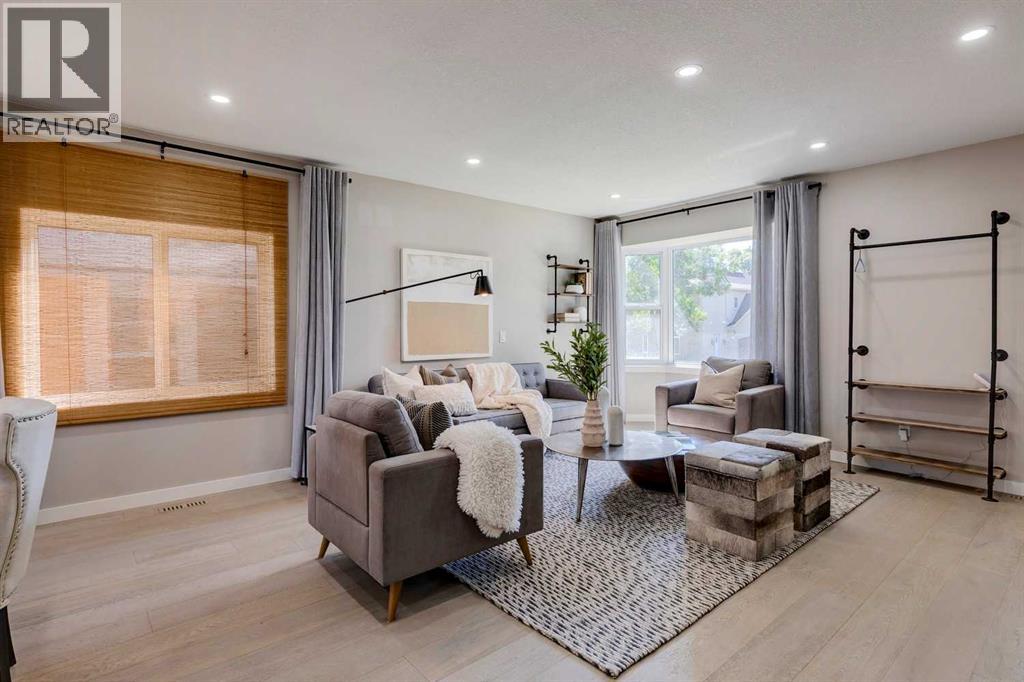
$799,900
232 15 Avenue NW
Calgary, Alberta, Alberta, T2M0G8
MLS® Number: A2249100
Property description
PREMIUM LOCATION, MOVE-IN READY: Exceptional for single families or real estate investors looking to bolster their portfolio with a downtown rental property, now’s your opportunity to own a detached home in the vibrant community of Crescent Heights! Step into more than 1400sqft of modern aesthetic living space complete with hardwood floors, 4 bedrooms (w/ built in closets, dressers, and drawers), 3.5 bathrooms, 2 entertainment/living spaces, stainless steel appliances, quartz kitchen countertops, a carpeted finished basement w/ dry bar, and numerous upgrades built in for your, or your future tenants, convenience. Newly installed air conditioning, attic insulation, water softener, and sump pump ensure comfort and peace of mind. Mitigate expensive costs-of-living by taking advantage of recently placed solar panels, saving THOUSANDS of dollars on energy bills for years to come! Moments away from the picturesque Crescent Heights cliffs that overlook the city, this location has access to everything you need within arms reach, including: daycares, elementary schools, highschools, SAIT, groceries, restaurants, veterinarians, dog parks, green spaces, tennis courts, curling club(s), community gardens, the list goes on! Within walking distance from bus routes, bike lanes, as well as sporting a detached garage, everywhere is 15-30 minutes away when travelling straight from the heart of the city. Forget the uncertainties of investing in a long term home flipping project. Settle into an energy efficient property right in the middle of one of Calgary’s most sought after family-friendly communities tomorrow!
Building information
Type
*****
Amperage
*****
Appliances
*****
Basement Development
*****
Basement Type
*****
Constructed Date
*****
Construction Material
*****
Construction Style Attachment
*****
Cooling Type
*****
Exterior Finish
*****
Flooring Type
*****
Foundation Type
*****
Half Bath Total
*****
Heating Type
*****
Size Interior
*****
Stories Total
*****
Total Finished Area
*****
Utility Power
*****
Land information
Amenities
*****
Fence Type
*****
Landscape Features
*****
Size Depth
*****
Size Frontage
*****
Size Irregular
*****
Size Total
*****
Rooms
Main level
Kitchen
*****
Dining room
*****
2pc Bathroom
*****
Living room
*****
Foyer
*****
Basement
Laundry room
*****
4pc Bathroom
*****
Bedroom
*****
Recreational, Games room
*****
Second level
Other
*****
Bedroom
*****
Bedroom
*****
4pc Bathroom
*****
4pc Bathroom
*****
Primary Bedroom
*****
Courtesy of RE/MAX Realty Professionals
Book a Showing for this property
Please note that filling out this form you'll be registered and your phone number without the +1 part will be used as a password.
