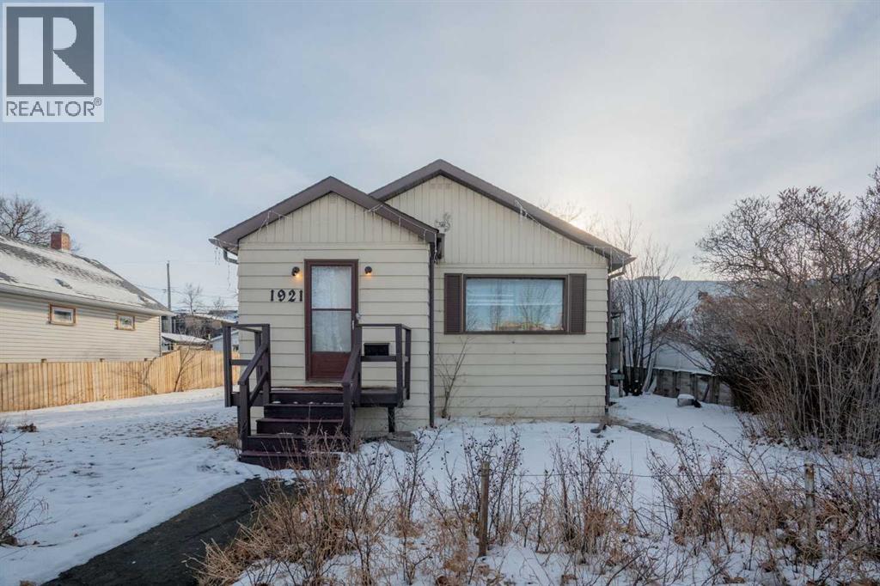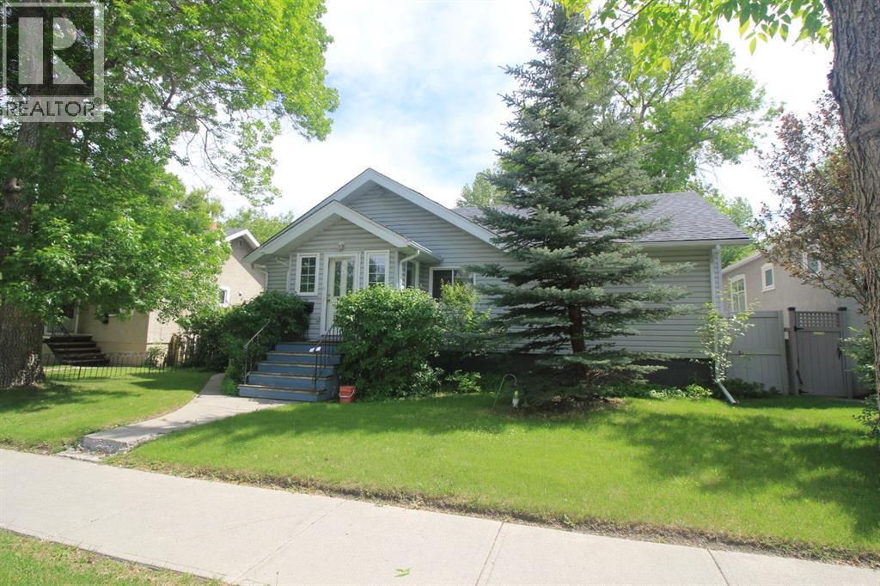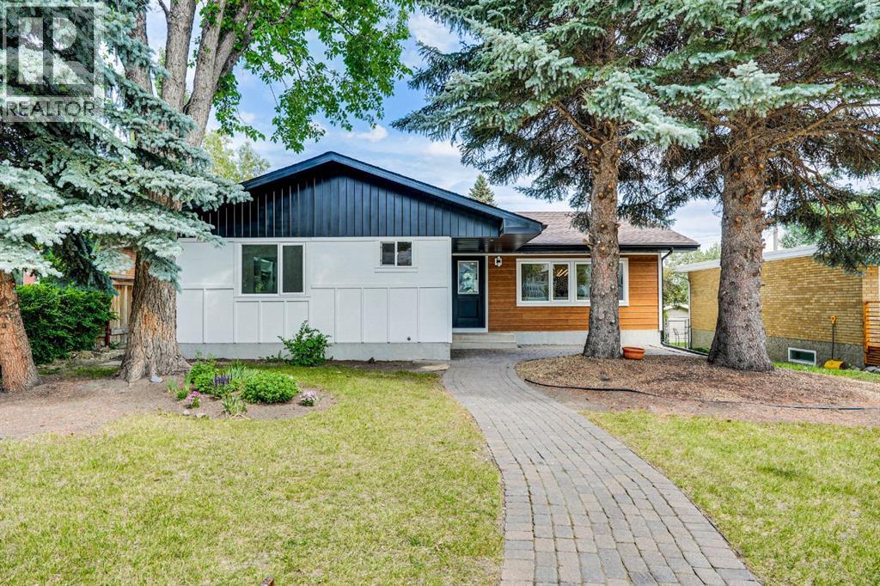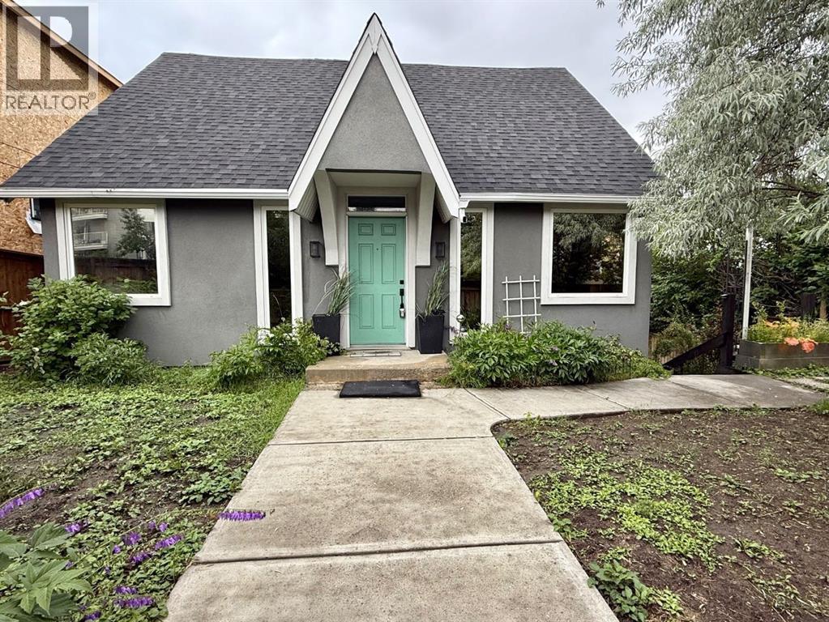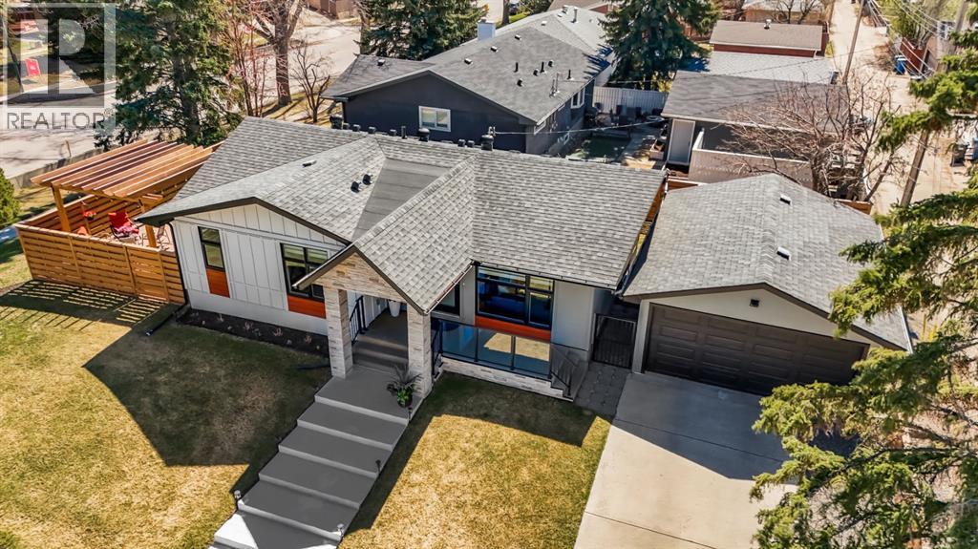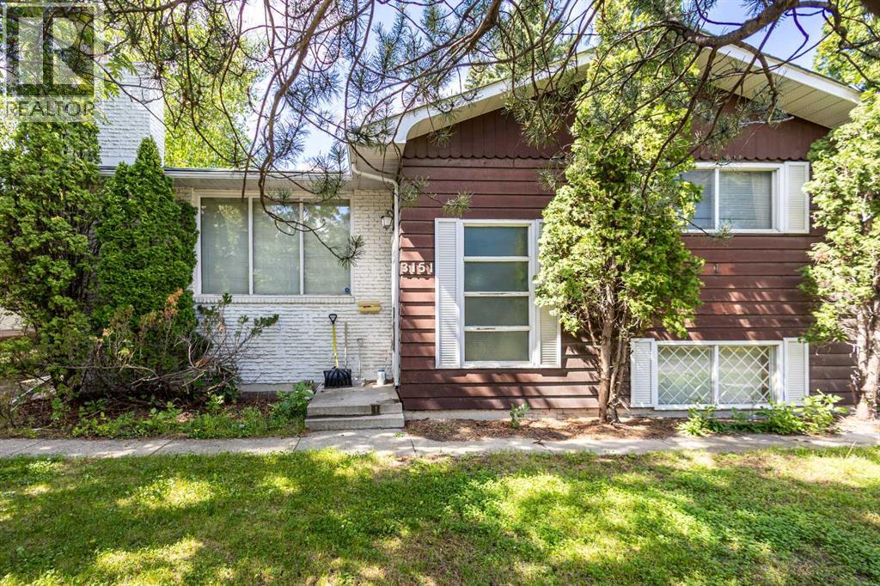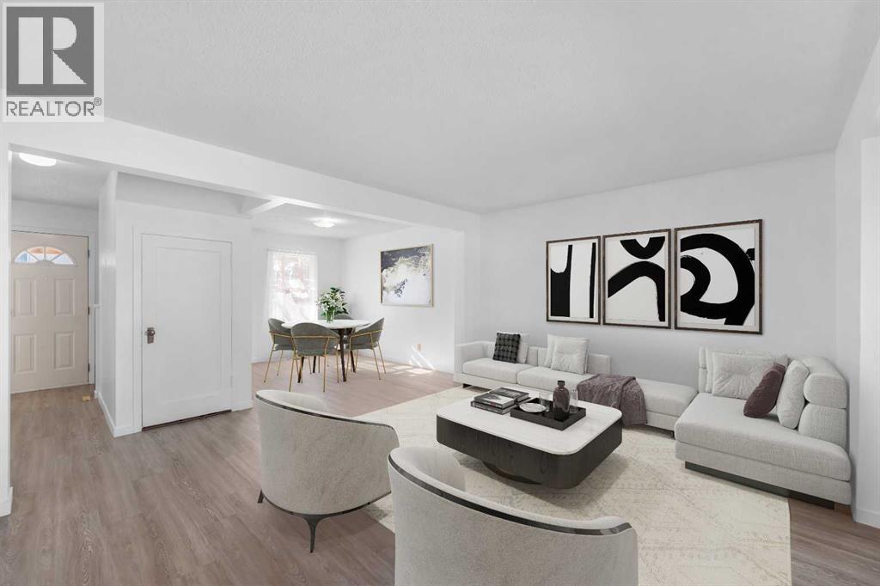Free account required
Unlock the full potential of your property search with a free account! Here's what you'll gain immediate access to:
- Exclusive Access to Every Listing
- Personalized Search Experience
- Favorite Properties at Your Fingertips
- Stay Ahead with Email Alerts
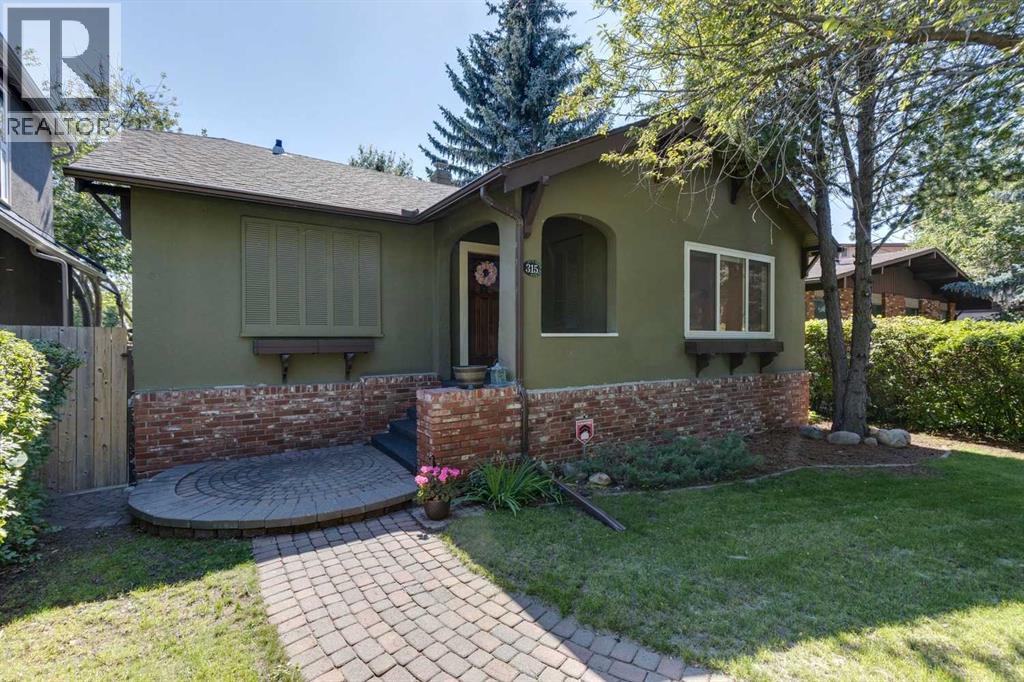

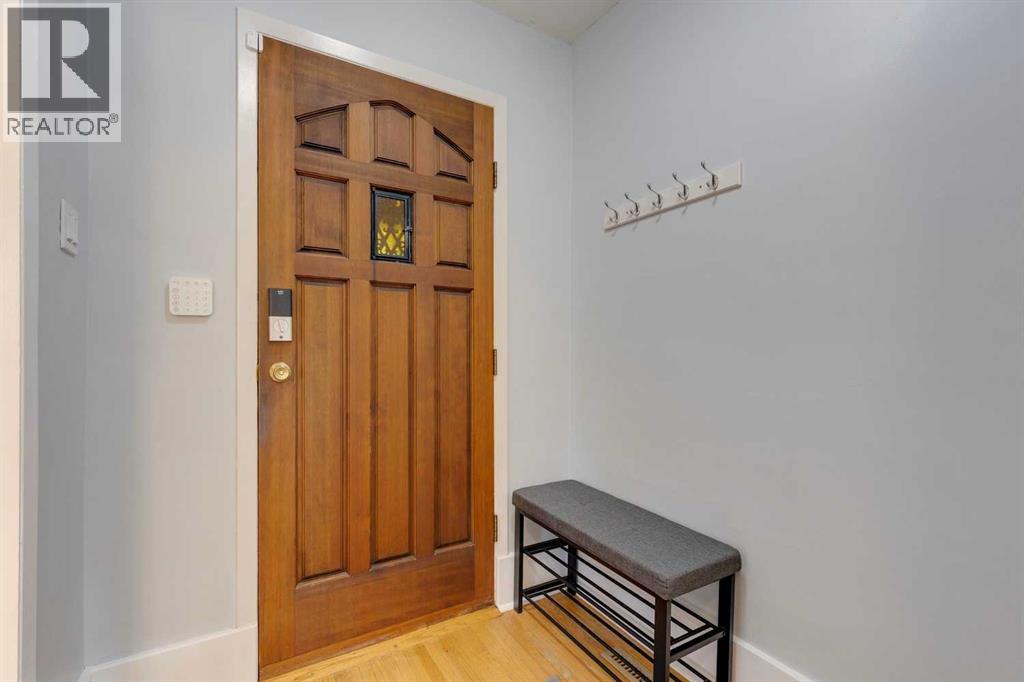

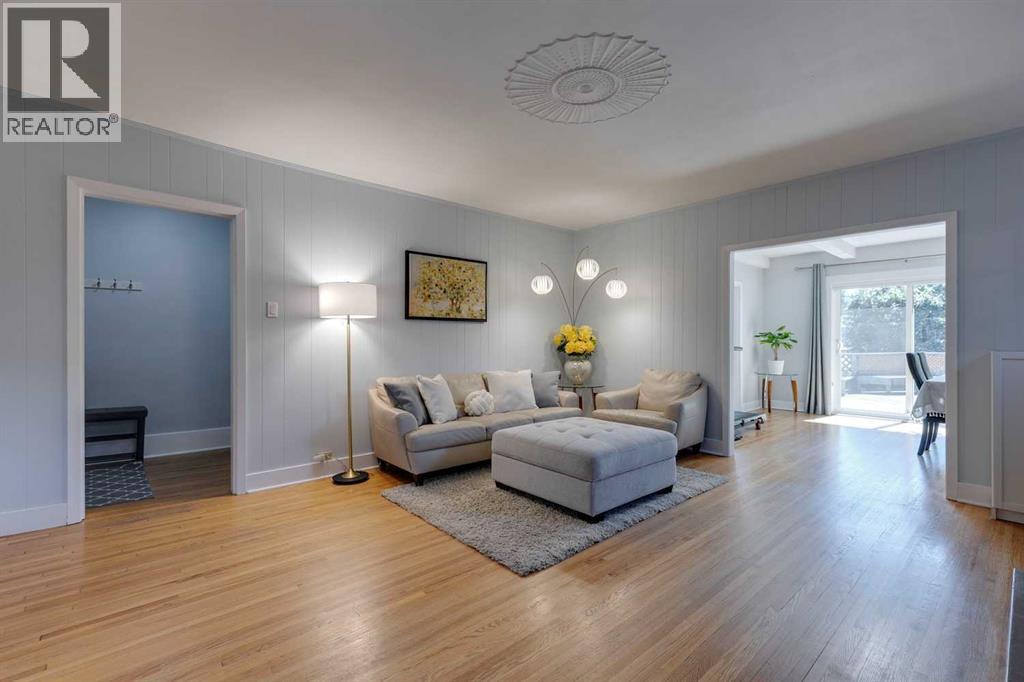
$1,024,900
315 13 Avenue NW
Calgary, Alberta, Alberta, T2M0E9
MLS® Number: A2249036
Property description
Welcome to this delightful character home perfectly situated on a 45' x 168' lot in the highly sought-after community of Crescent Heights. Offering over 2,295 sq. ft. of living space, this home sits on a quiet, tree-lined avenue—a short drive or a 15-minute walk to downtown, Prince’s Island Park, the Bow River pathways, restaurants, and schools.This 4-bedroom bungalow is truly a gem with a two tiered deck, mature trees, fencing for privacy, and a cozy firepit for summer evenings. Inside, you’ll find a warm and inviting layout with a spacious living and dining room, newer windows, wood burning fireplace with gas lighter, hardwood floors, and an updated kitchen well-equipped with a glass cooktop, built-in oven, fridge, microwave, and built-in slider storage.Additional features include air conditioning, blinds, an oversized 25 x 25 garage, and a south-facing treed yard to enjoy year-round. Whether you choose to move in and enjoy the comforts of inner-city living or explore its development potential, this property offers endless possibilities in one of Calgary’s most desirable neighbourhoods. Book your showing today!
Building information
Type
*****
Appliances
*****
Architectural Style
*****
Basement Development
*****
Basement Type
*****
Constructed Date
*****
Construction Material
*****
Construction Style Attachment
*****
Cooling Type
*****
Exterior Finish
*****
Fireplace Present
*****
FireplaceTotal
*****
Flooring Type
*****
Foundation Type
*****
Half Bath Total
*****
Heating Fuel
*****
Heating Type
*****
Size Interior
*****
Stories Total
*****
Total Finished Area
*****
Land information
Amenities
*****
Fence Type
*****
Size Depth
*****
Size Frontage
*****
Size Irregular
*****
Size Total
*****
Rooms
Main level
4pc Bathroom
*****
Bedroom
*****
Bedroom
*****
Primary Bedroom
*****
Other
*****
Living room
*****
Foyer
*****
Dining room
*****
Kitchen
*****
Basement
3pc Bathroom
*****
Bedroom
*****
Recreational, Games room
*****
Laundry room
*****
Family room
*****
Main level
4pc Bathroom
*****
Bedroom
*****
Bedroom
*****
Primary Bedroom
*****
Other
*****
Living room
*****
Foyer
*****
Dining room
*****
Kitchen
*****
Basement
3pc Bathroom
*****
Bedroom
*****
Recreational, Games room
*****
Laundry room
*****
Family room
*****
Courtesy of eXp Realty
Book a Showing for this property
Please note that filling out this form you'll be registered and your phone number without the +1 part will be used as a password.
