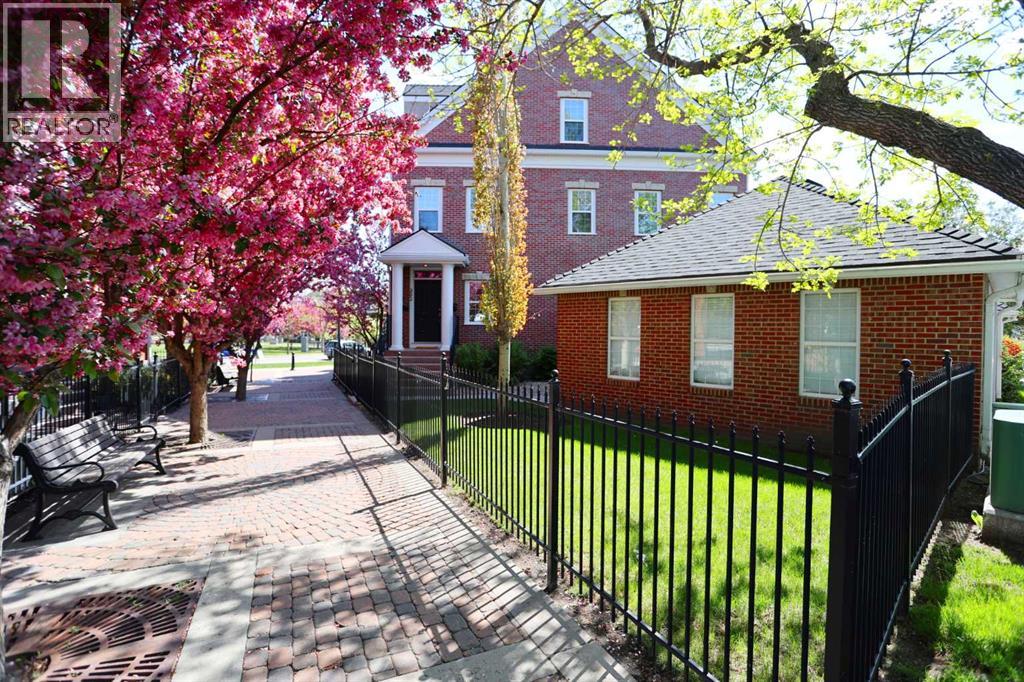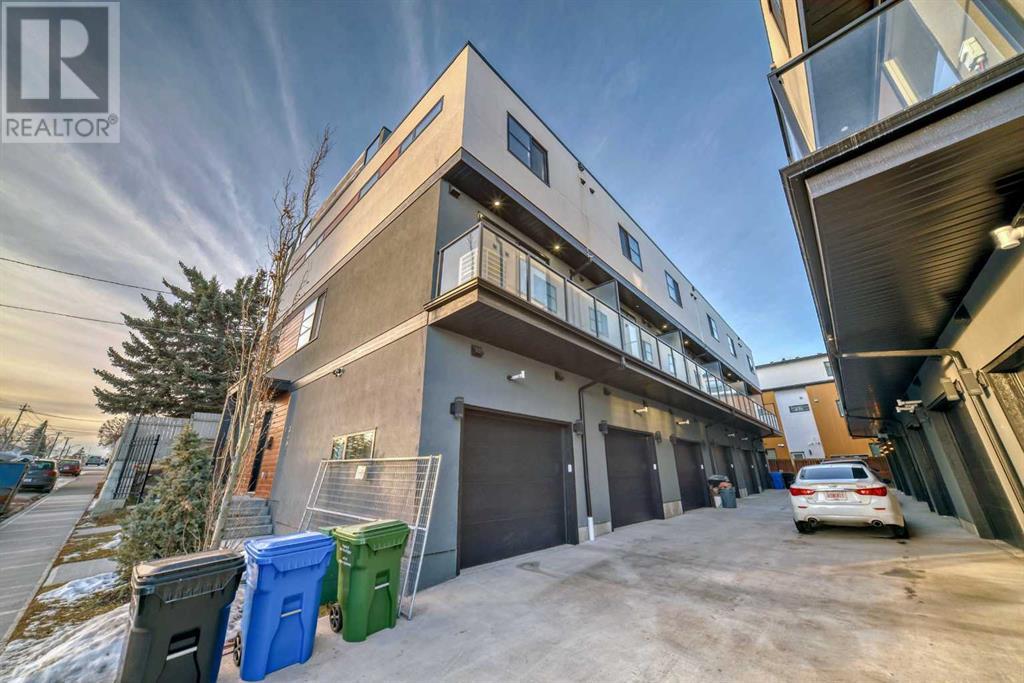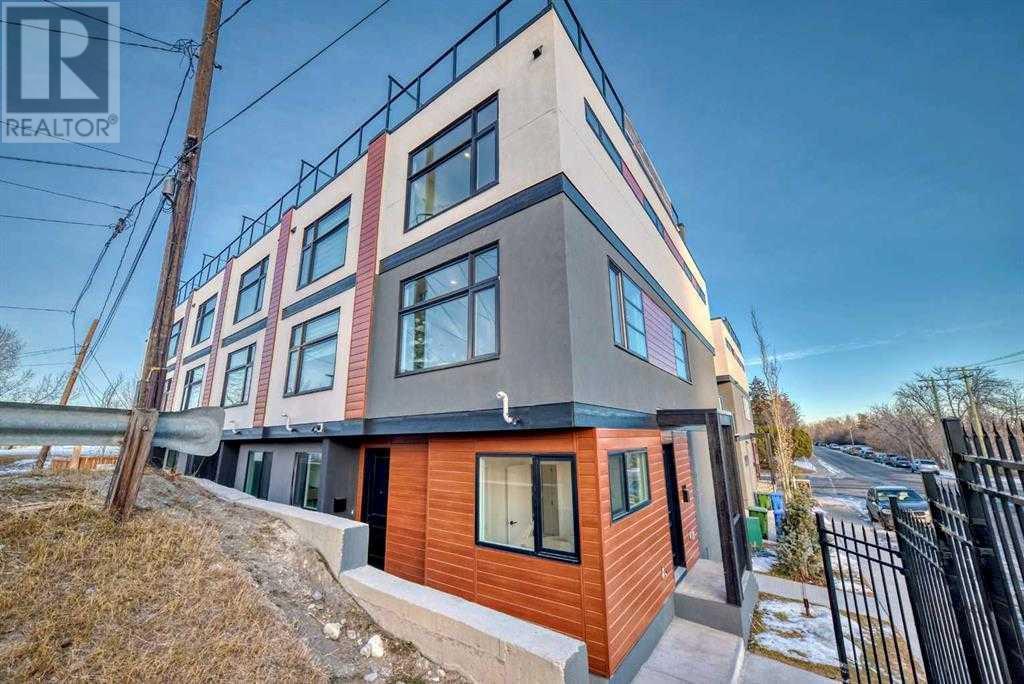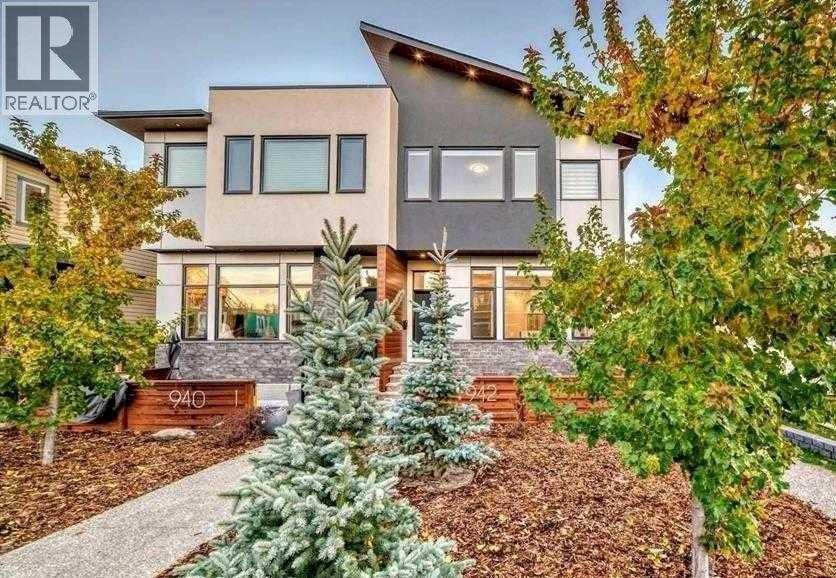Free account required
Unlock the full potential of your property search with a free account! Here's what you'll gain immediate access to:
- Exclusive Access to Every Listing
- Personalized Search Experience
- Favorite Properties at Your Fingertips
- Stay Ahead with Email Alerts





$795,000
1712 19 Avenue SW
Calgary, Alberta, Alberta, T2T5N4
MLS® Number: A2248797
Property description
OPEN HOUSE Sept 20th 9:30-11:30AM! Indulge in an enviable lifestyle with this designer townhome in the inner city. Ideally located and beautifully maintained, this functional space is an investment that truly encompasses modern living. Central to countless amenities, this end unit is flooded by natural light from abundantly placed windows, and each of the high quality finishings incorporated throughout remain in pristine condition. Enter through the foyer and ascend an open riser and glass framed staircase into the vast second floor living space. Indulge in 9' ceilings, on-site refinished Walnut flooring, and a metal framed gas fireplace set against the bright, freshly painted walls. From here access one of the exclusive outdoor patio spaces with a gas line for BBQing. The open concept layout connects seamlessly into the chef's kitchen, featuring built-in stainless steel appliances and meticulously crafted millwork with shelving, a sleek metal backslash, and accompanying quartz counters. Truly an entertainer's dream; with optimal space for hosting and storage, including the breathtaking large kitchen island with contemporary hanging light fixture above. A nearby powder room with stone backslash and quartz counters is conventiely tucked away and completes the second level. Up on the third floor two large secondary bedrooms can be found, one with an adjoining balcony for a peaceful and private escape. Enjoy the flexibility to convert these spaces according to your lifestyle, whether as a home office, workout area or guest quarters. A spacious 5-piece bathroom connects to both, and features dual vessel sinks, premium tiled flooring, deep soaker tub and a standup glass enclosed shower. The nearby laundry room includes built-in shelving, with a subtle open-to-below detail above the stairs working with light reflecting in from the windows to further illuminate the space. Up on the fourth level, a versatile bonus room at the top connects onto an expansive balcony with swee ping views of the city to the east. The luxurious primary retreat features floor-to-ceiling windows on all sides and its own private balcony access, along with a walk-in closet adorned with built-in shelving and storage. The 6-piece ensuite consists of a large walk-in tiled shower room with extra long product niche and dual shower heads, a bidet, and dual vessel sinks with a skylight above flooding the entire space with natural light. Experience the true epitome of convenient condo living with a single attached garage with driveway and ample storage space available on the lower level. With chilly A/C for those hot summer days, and part of a healthy condo with low fees and is fully self-managed. Favourably situated amongst endless parks and inner city attractions in a charming pedestrian-oriented community. Commute anywhere in minutes and visit boutiques, restaurants, and cafes steps from your front door, including the many shops along 17th Avenue Retail and Entertainment District.
Building information
Type
*****
Appliances
*****
Basement Development
*****
Basement Type
*****
Constructed Date
*****
Construction Material
*****
Construction Style Attachment
*****
Cooling Type
*****
Exterior Finish
*****
Fireplace Present
*****
FireplaceTotal
*****
Flooring Type
*****
Foundation Type
*****
Half Bath Total
*****
Heating Type
*****
Size Interior
*****
Stories Total
*****
Total Finished Area
*****
Land information
Amenities
*****
Fence Type
*****
Size Depth
*****
Size Frontage
*****
Size Total
*****
Rooms
Lower level
Furnace
*****
Fourth level
Other
*****
6pc Bathroom
*****
Primary Bedroom
*****
Third level
Bedroom
*****
5pc Bathroom
*****
Bedroom
*****
Second level
2pc Bathroom
*****
Dining room
*****
Living room
*****
Kitchen
*****
Courtesy of CIR Realty
Book a Showing for this property
Please note that filling out this form you'll be registered and your phone number without the +1 part will be used as a password.









