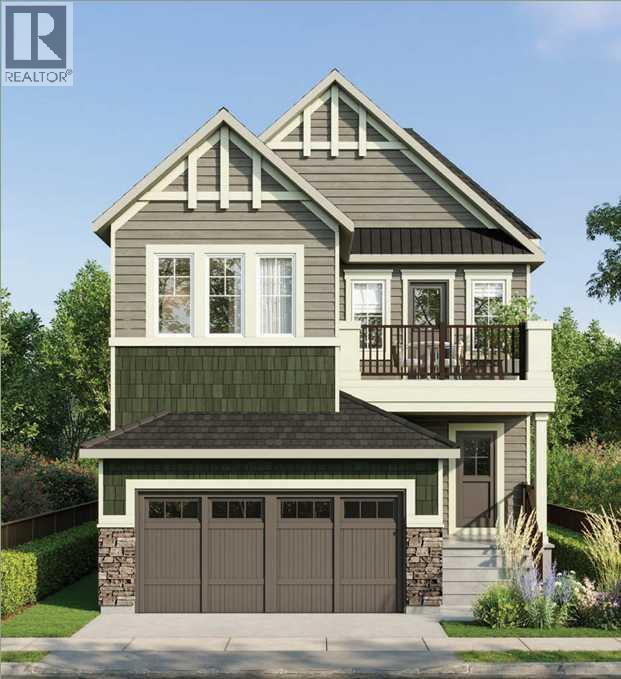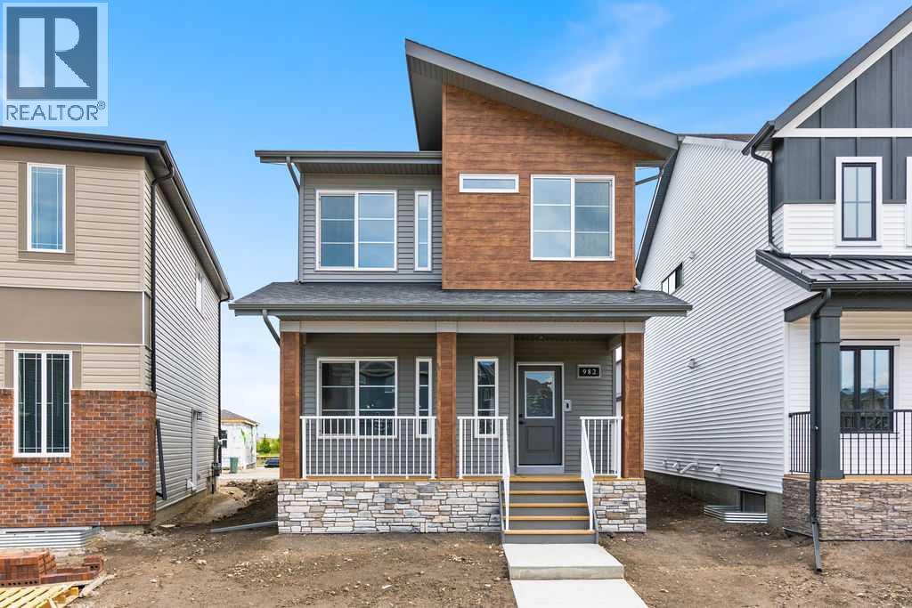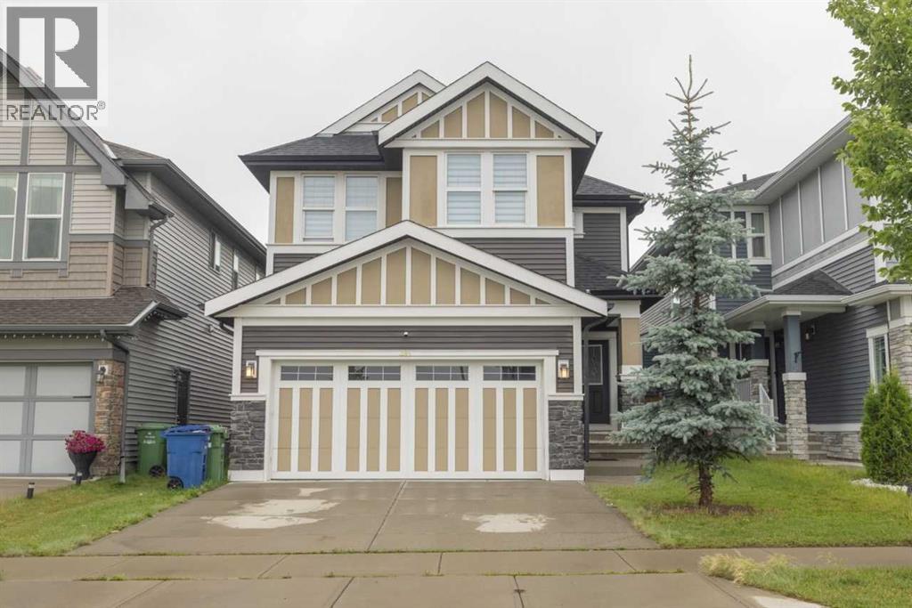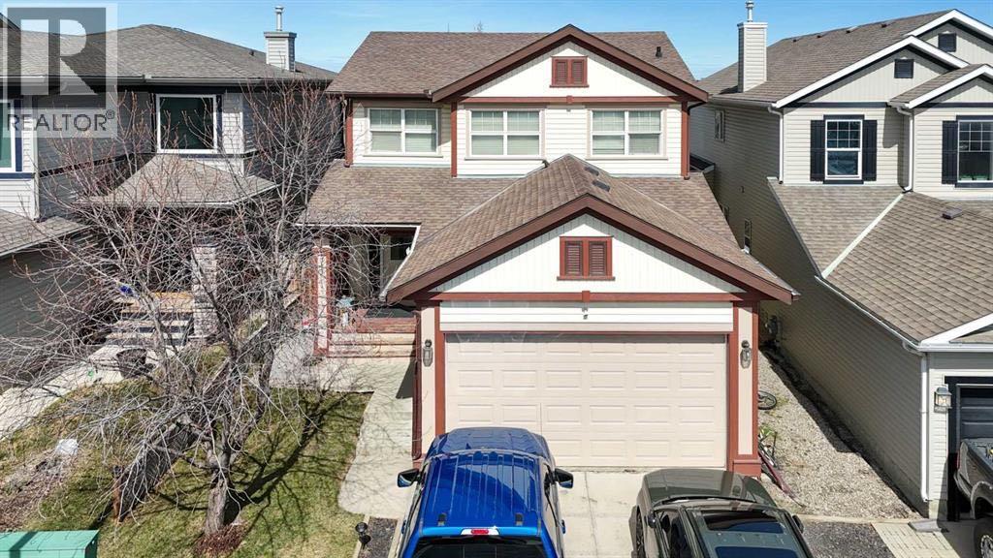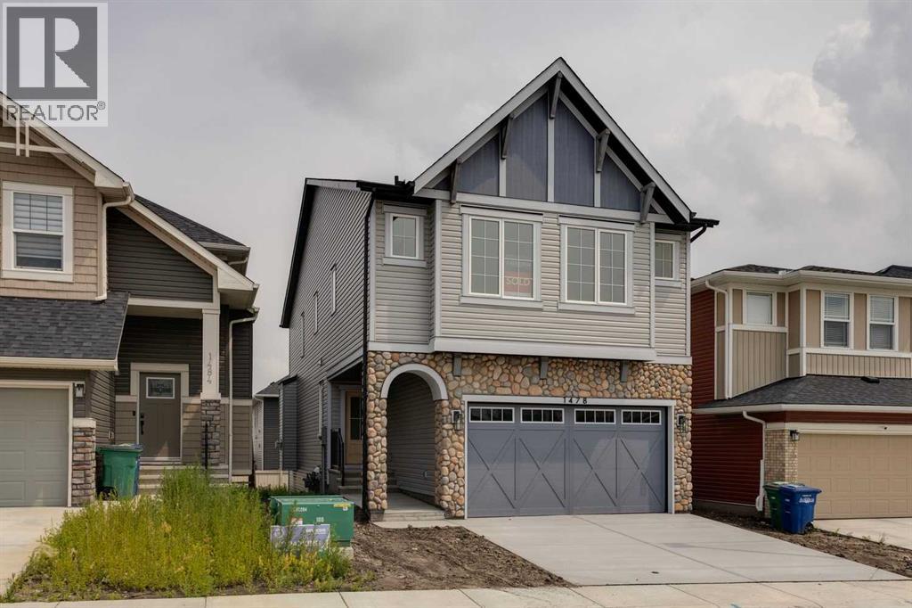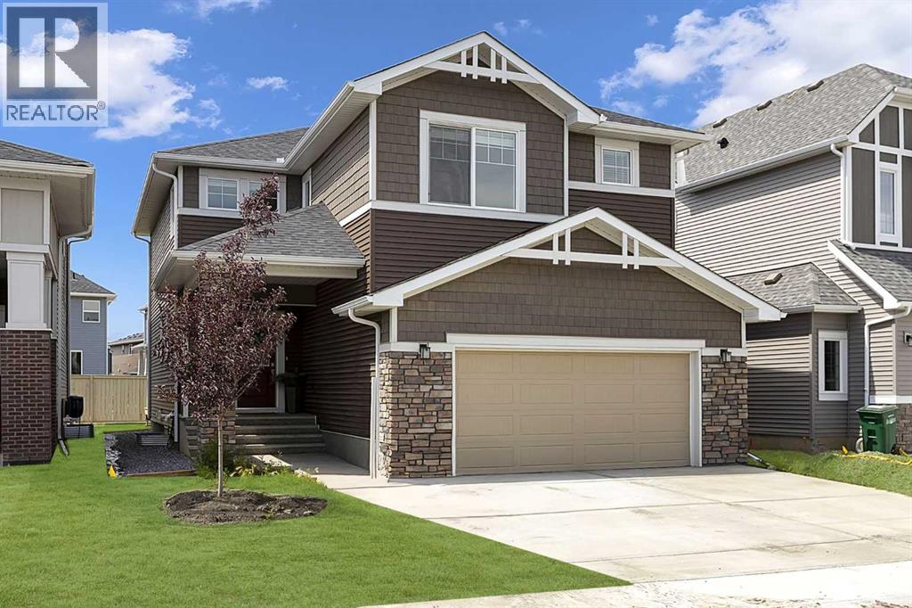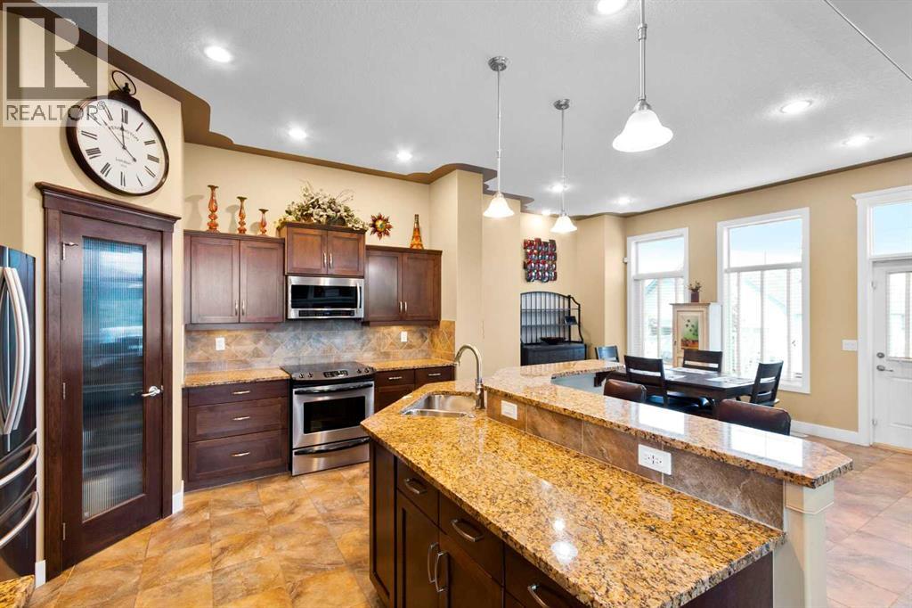Free account required
Unlock the full potential of your property search with a free account! Here's what you'll gain immediate access to:
- Exclusive Access to Every Listing
- Personalized Search Experience
- Favorite Properties at Your Fingertips
- Stay Ahead with Email Alerts
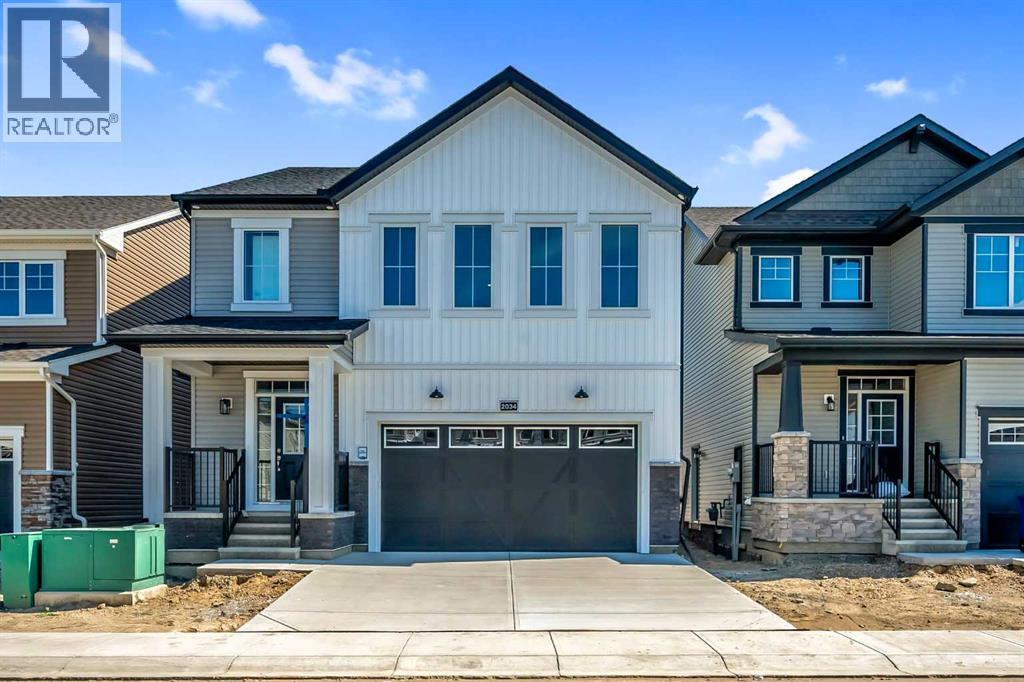
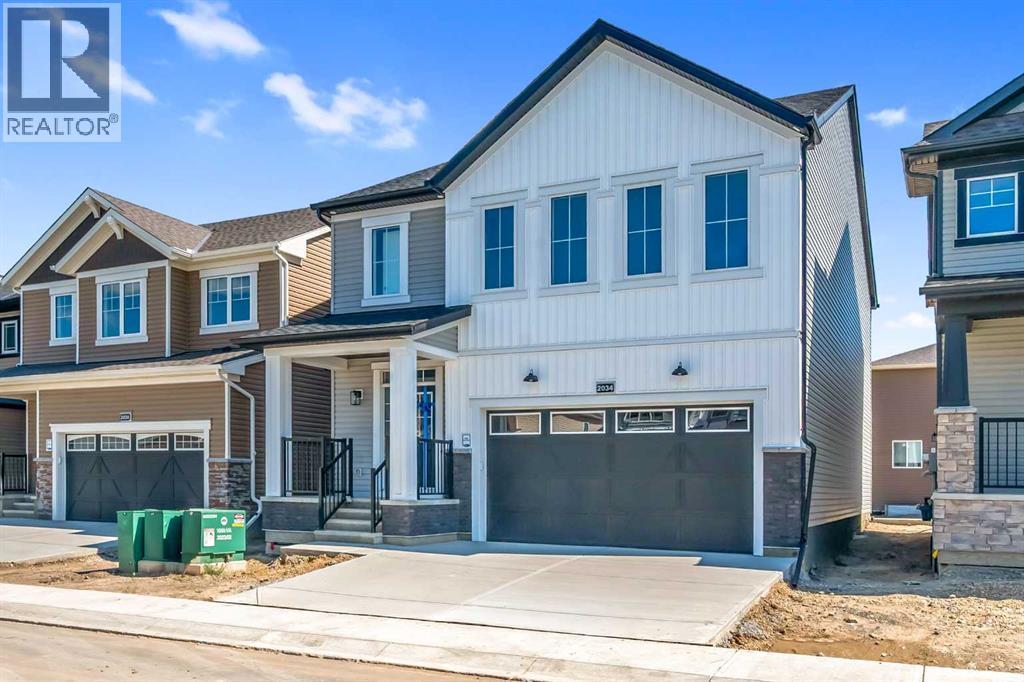
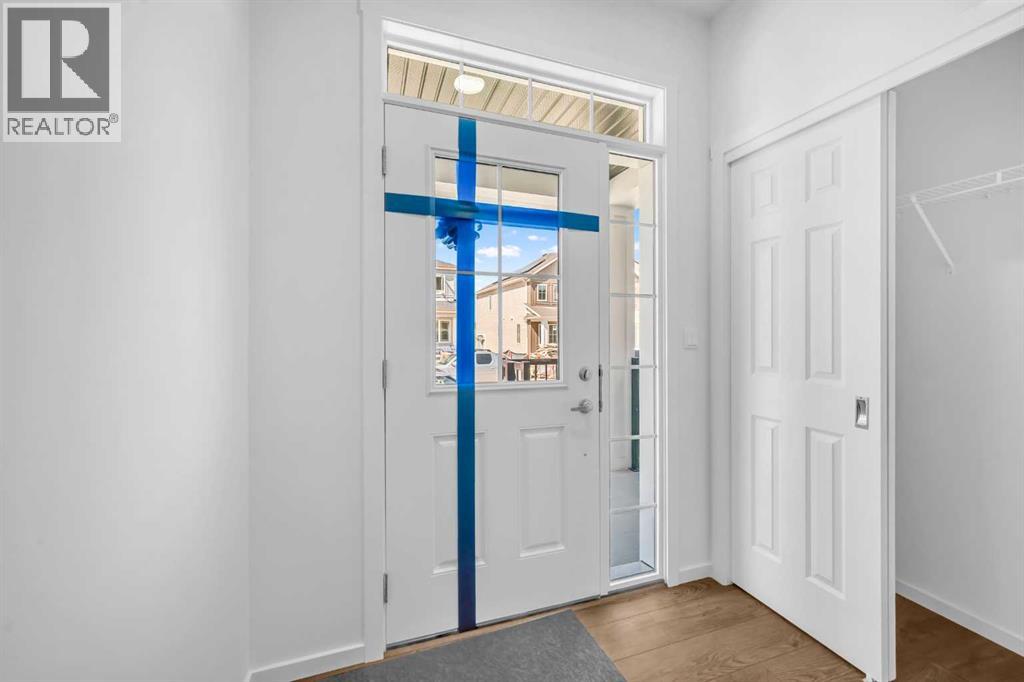
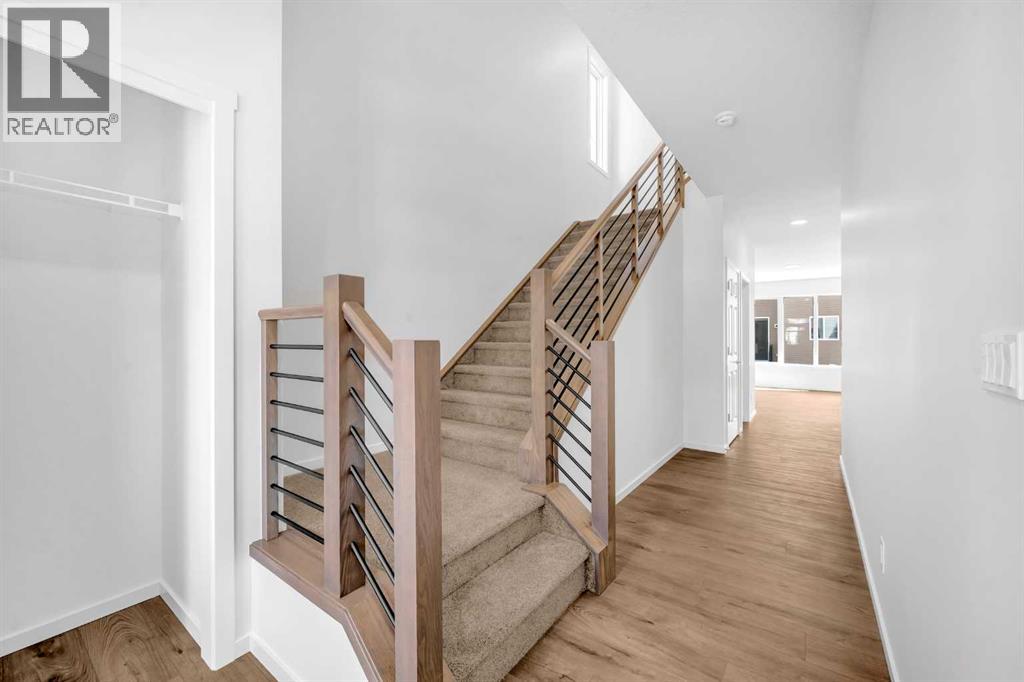
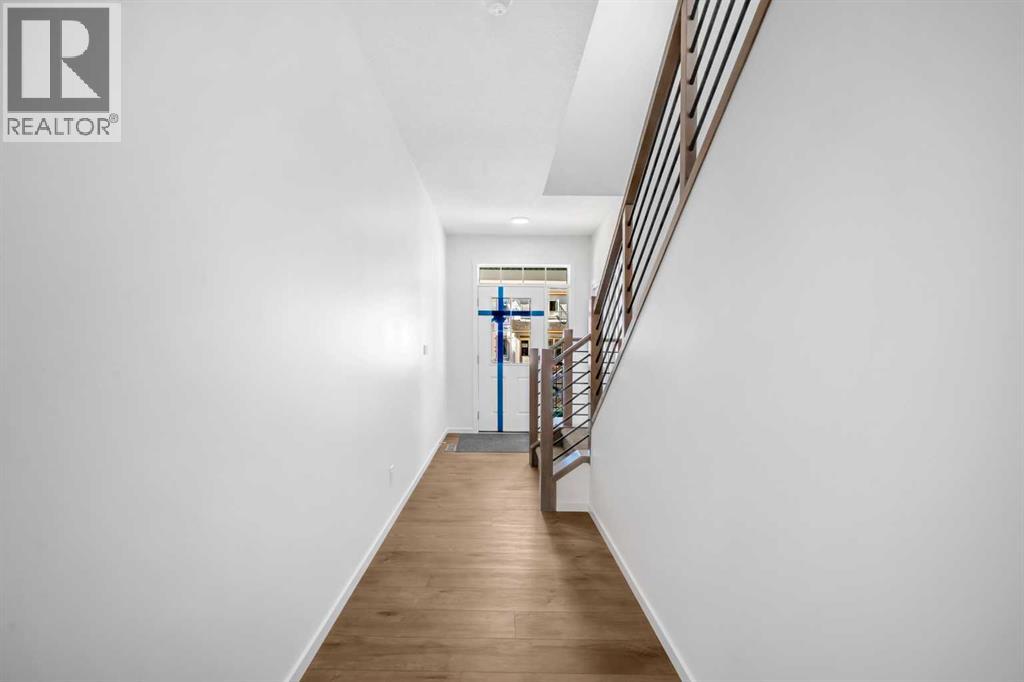
$724,900
2034 Southwinds Row SW
Airdrie, Alberta, Alberta, T4B5V1
MLS® Number: A2248310
Property description
This brand-new 5-bedroom, 2.5-bathroom + den single-family home is the perfect fit for growing families or those seeking more space without compromising on style. The double attached garage and thoughtfully designed layout create both functionality and comfort. Inside, you’ll find Design Studio upgrades throughout, including elegant quartz countertops, upgraded matte black stainless steel appliance package and durable luxury vinyl plank flooring. The main floor boasts an open-concept layout with a versatile den and a convenient walk-through pantry leading directly to the garage. Upstairs, the spacious primary suite boasts a walk-in closet, while the additional bedrooms are just steps from the main bath and laundry room— making daily living effortlessly convenient.The home also features a side entrance and an unfinished basement, giving you the freedom to customize the space to your needs. Located minutes from CrossIron Mills Shopping Centre, a splash park, planned schools, and recreational facilities, plus an already developed commercial hub, Southwinds is a community designed to complement and elevate your lifestyle.Don’t miss the opportunity to own this exceptional home — book your private showing today!
Building information
Type
*****
Appliances
*****
Basement Development
*****
Basement Type
*****
Constructed Date
*****
Construction Material
*****
Construction Style Attachment
*****
Cooling Type
*****
Exterior Finish
*****
Flooring Type
*****
Foundation Type
*****
Half Bath Total
*****
Heating Type
*****
Size Interior
*****
Stories Total
*****
Total Finished Area
*****
Land information
Amenities
*****
Fence Type
*****
Size Depth
*****
Size Frontage
*****
Size Irregular
*****
Size Total
*****
Rooms
Main level
2pc Bathroom
*****
Office
*****
Living room/Dining room
*****
Dining room
*****
Kitchen
*****
Second level
4pc Bathroom
*****
5pc Bathroom
*****
Laundry room
*****
Bedroom
*****
Bedroom
*****
Bedroom
*****
Bedroom
*****
Primary Bedroom
*****
Courtesy of Real Broker
Book a Showing for this property
Please note that filling out this form you'll be registered and your phone number without the +1 part will be used as a password.

