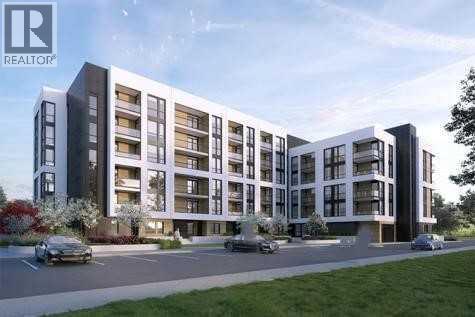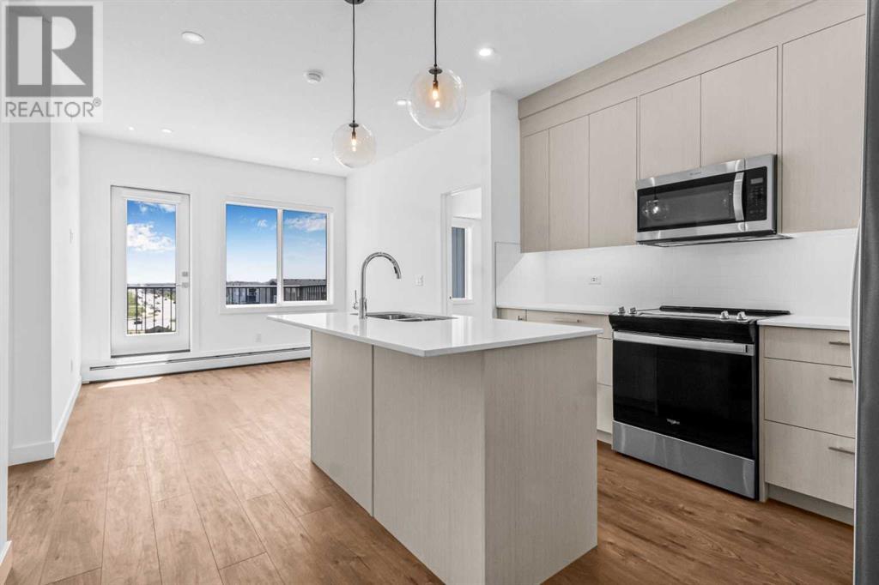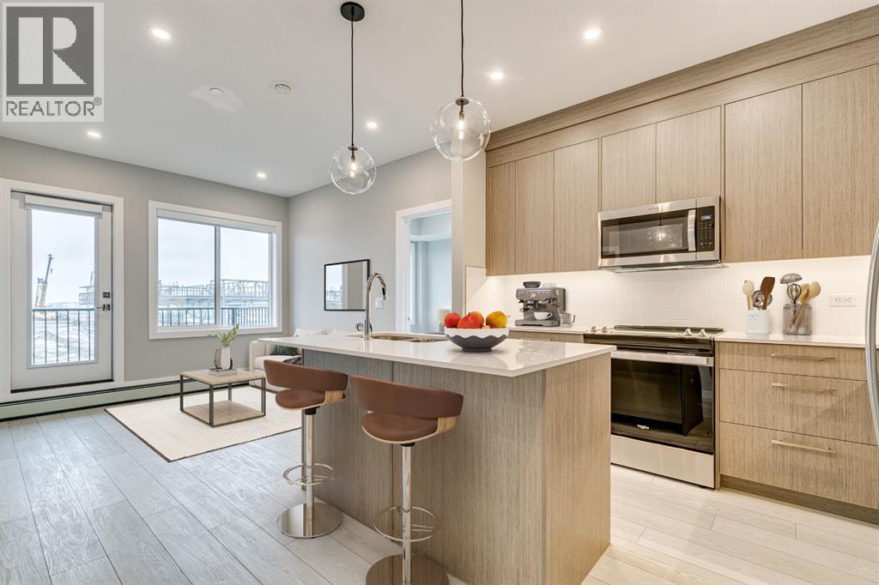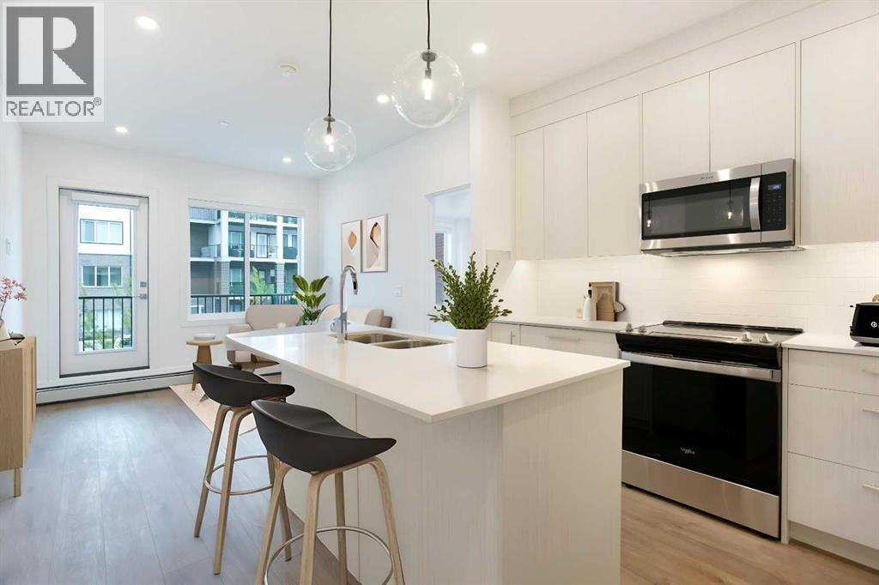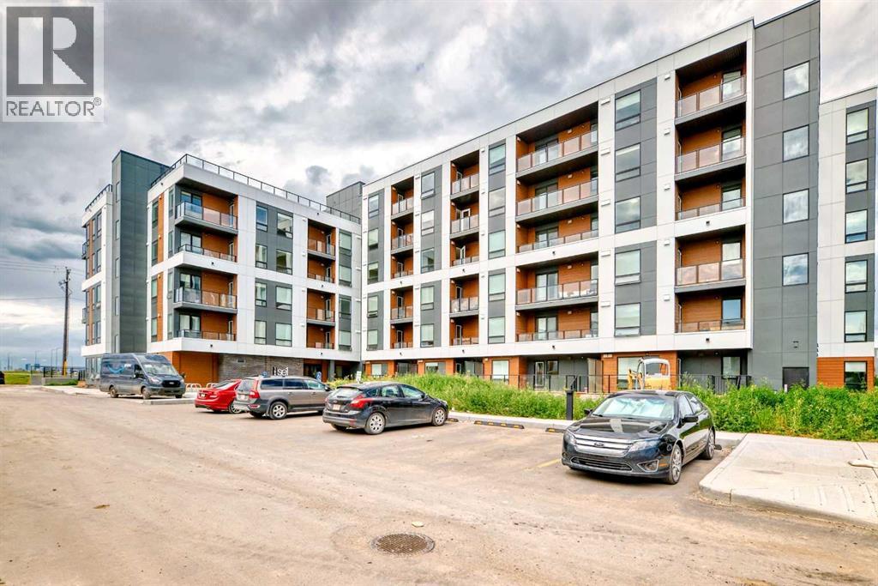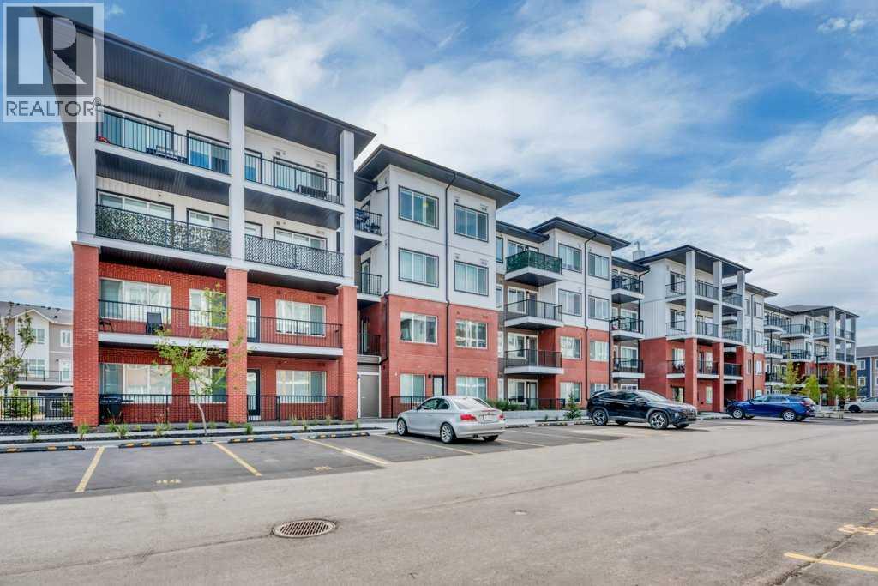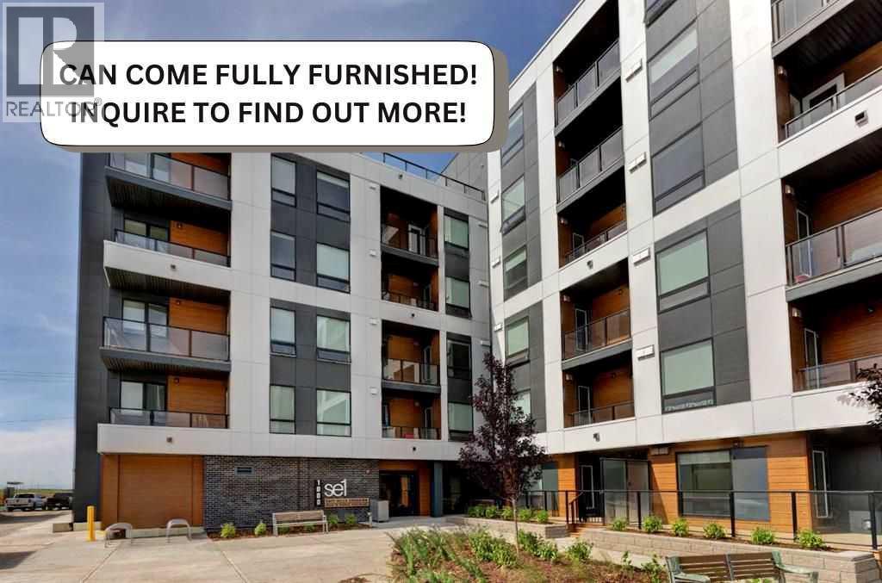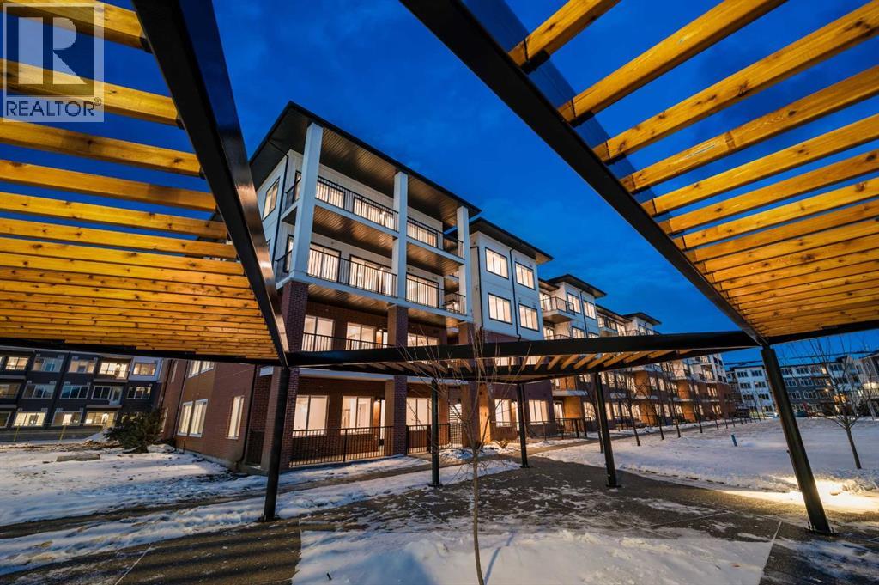Free account required
Unlock the full potential of your property search with a free account! Here's what you'll gain immediate access to:
- Exclusive Access to Every Listing
- Personalized Search Experience
- Favorite Properties at Your Fingertips
- Stay Ahead with Email Alerts
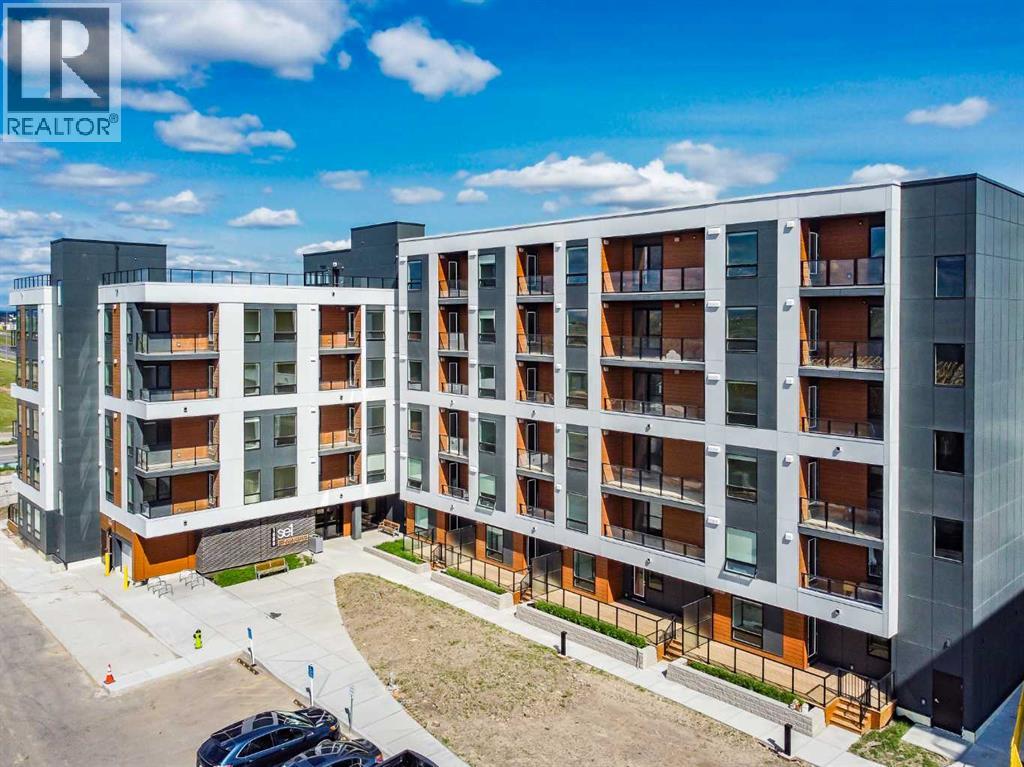
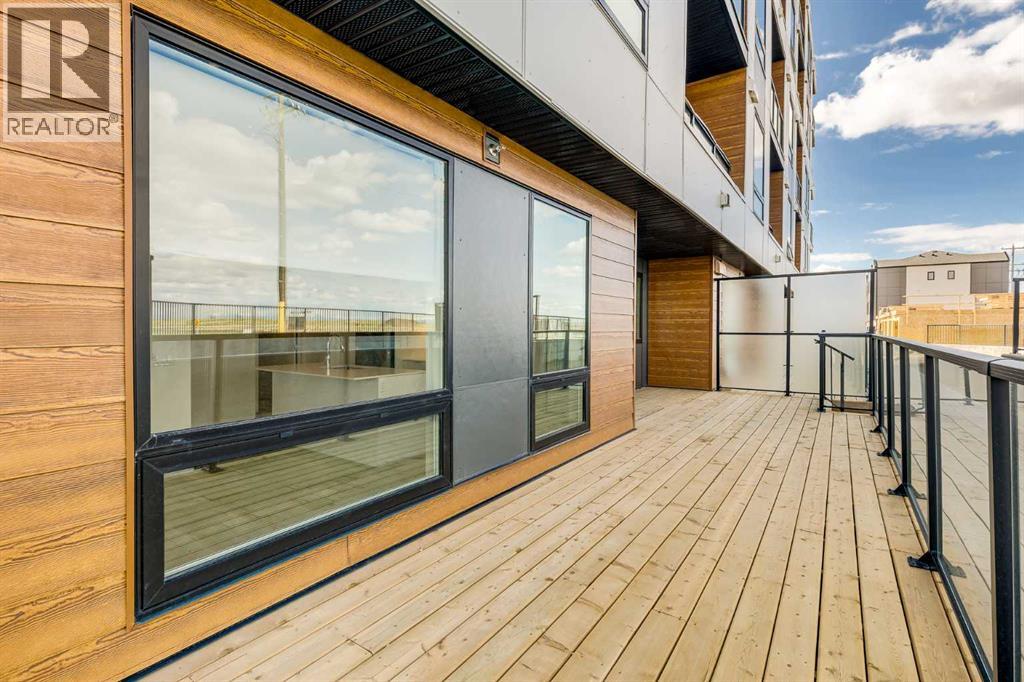
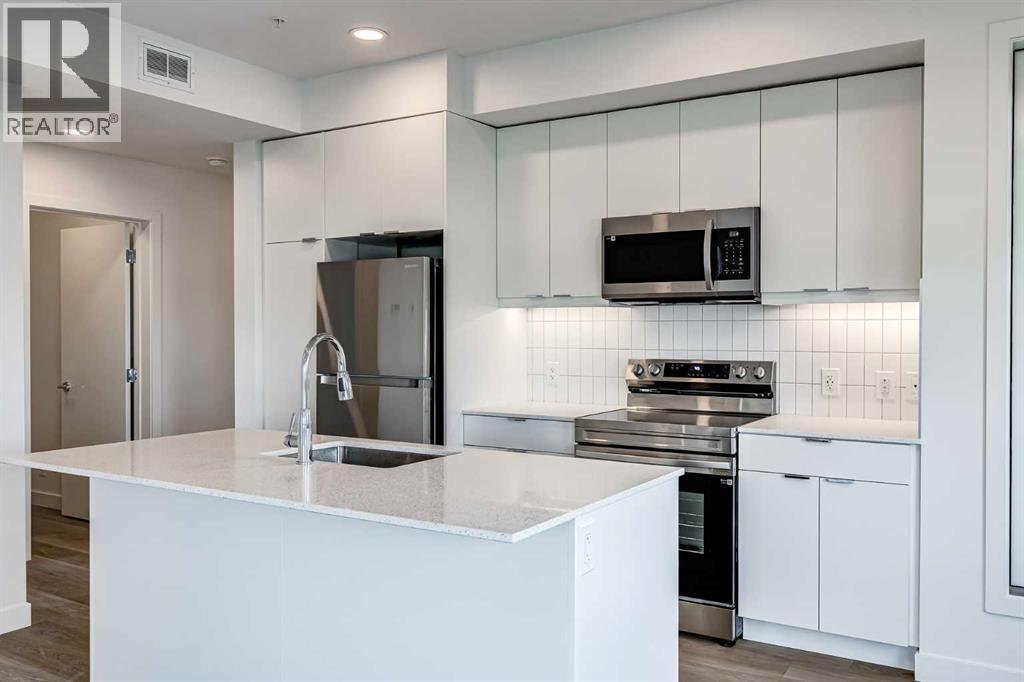

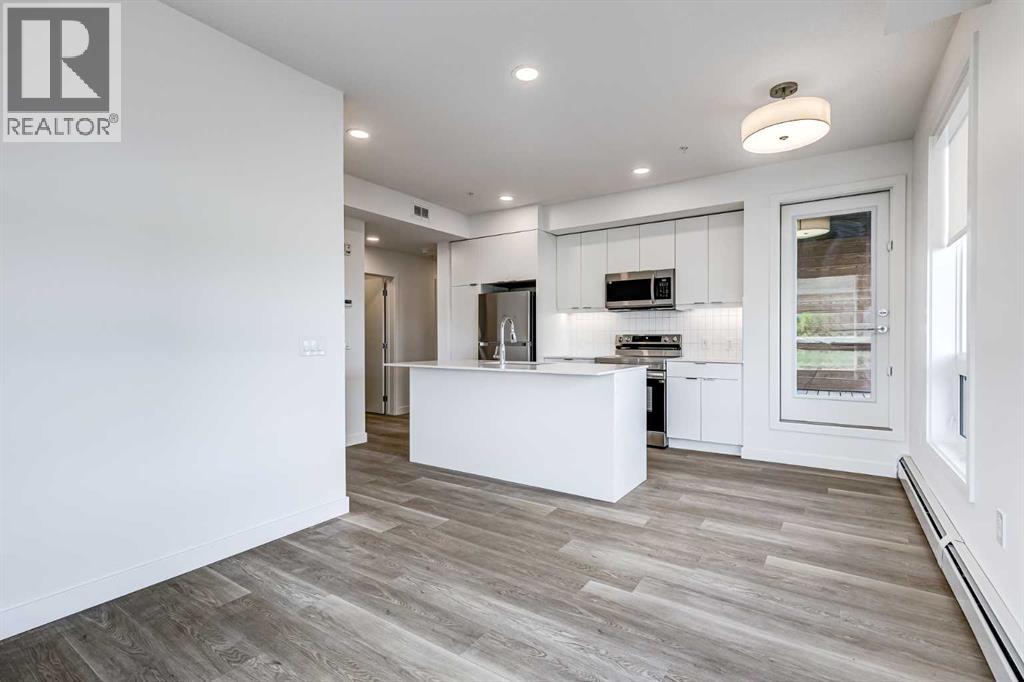
$338,000
1104, 8500 19 Avenue SE
Calgary, Alberta, Alberta, T2A7W8
MLS® Number: A2248225
Property description
Welcome to this spacious west-facing main floor corner unit, featuring one of the largest decks available (7.2 x 31 ft)—perfect for outdoor entertaining or enjoying your morning coffee in the sun. Inside, the well-designed layout includes a generous primary suite complete with a beautiful 3-piece ensuite, a second bedroom, and a versatile den ideal for a home office. The open-concept living room flows seamlessly into the kitchen, which boasts stunning brand new stainless steel appliances and sleek quartz countertops. A second 4-piece bathroom adds to the unit’s convenience. Additional highlights include in-suite laundry, a titled underground parking stall, and a titled storage locker. Located just across from East Hills Shopping Centre and close to parks, transit, and with quick access to Stoney Trail, this home offers a perfect blend of comfort, lifestyle, and accessibility. In a pet-friendly building with low condo fees, this is an ideal opportunity for first-time buyers, downsizers, or investors looking to be part of Calgary’s vibrant and growing east side. This one has it all—location, layout, and abundant natural light.
Building information
Type
*****
Appliances
*****
Constructed Date
*****
Construction Material
*****
Construction Style Attachment
*****
Cooling Type
*****
Exterior Finish
*****
Flooring Type
*****
Half Bath Total
*****
Heating Fuel
*****
Heating Type
*****
Size Interior
*****
Stories Total
*****
Total Finished Area
*****
Land information
Amenities
*****
Size Total
*****
Rooms
Main level
4pc Bathroom
*****
3pc Bathroom
*****
Den
*****
Bedroom
*****
Primary Bedroom
*****
Living room
*****
Eat in kitchen
*****
Laundry room
*****
Other
*****
Courtesy of eXp Realty
Book a Showing for this property
Please note that filling out this form you'll be registered and your phone number without the +1 part will be used as a password.
