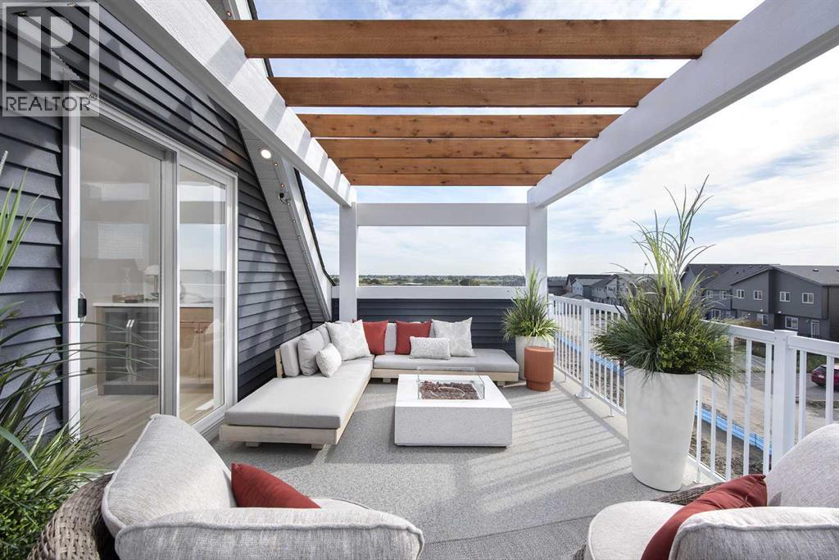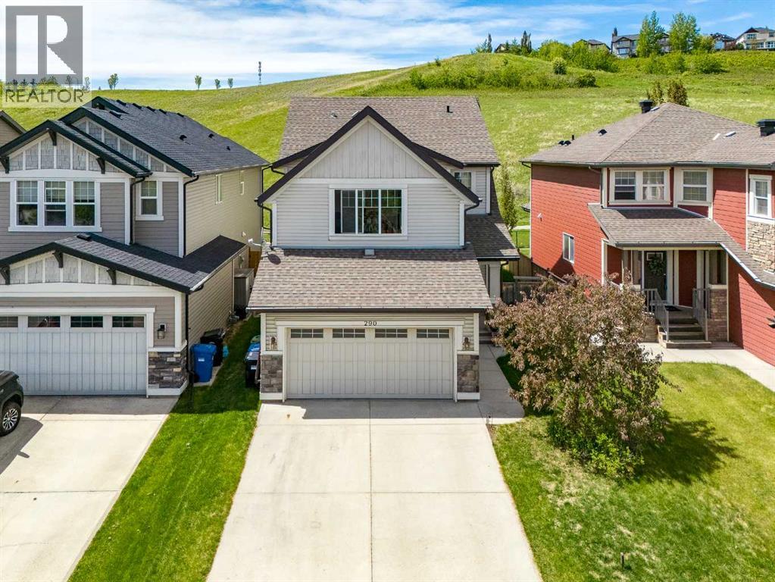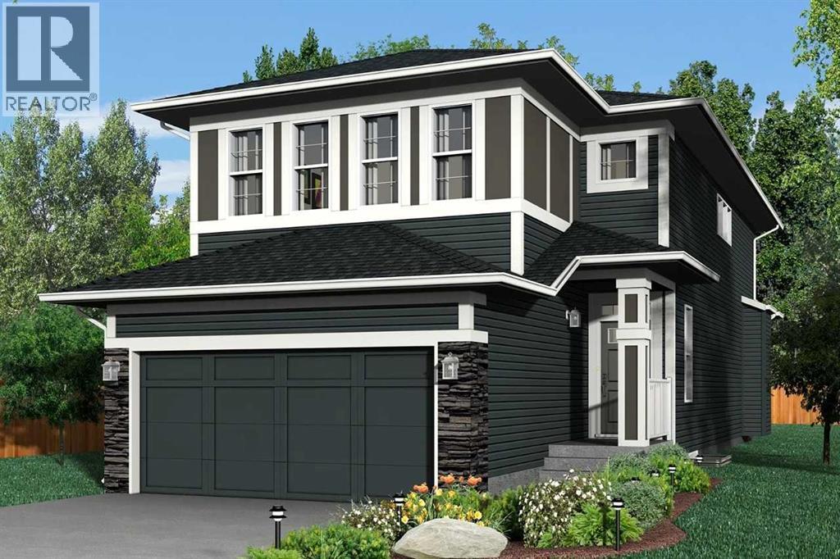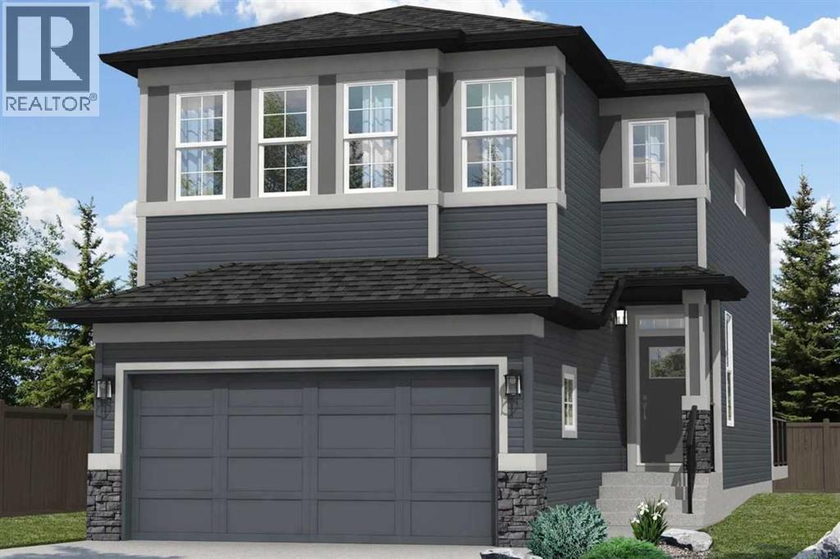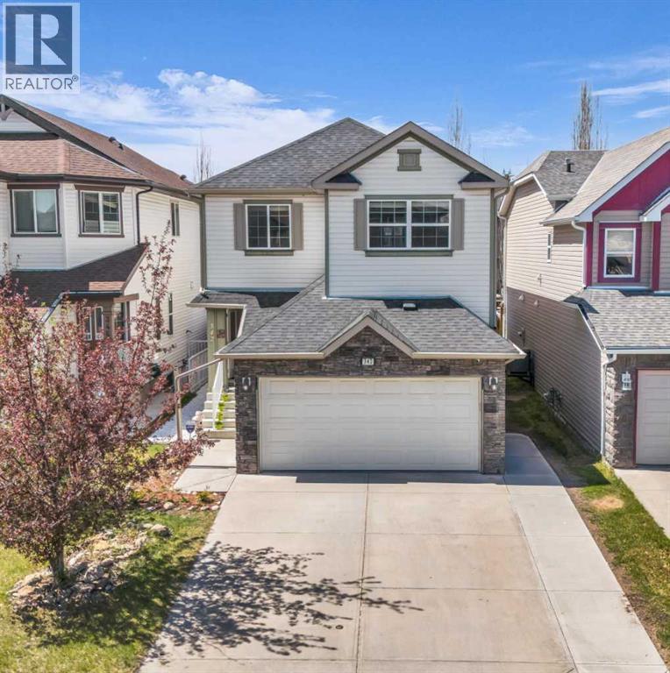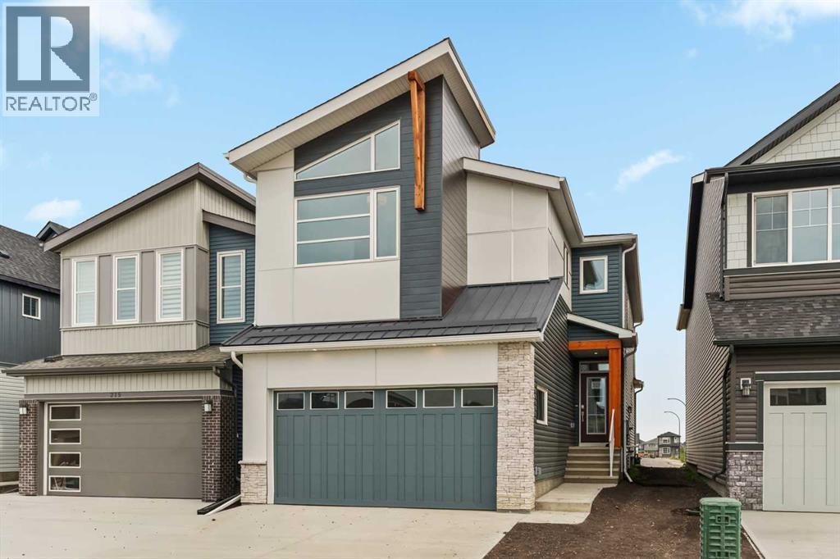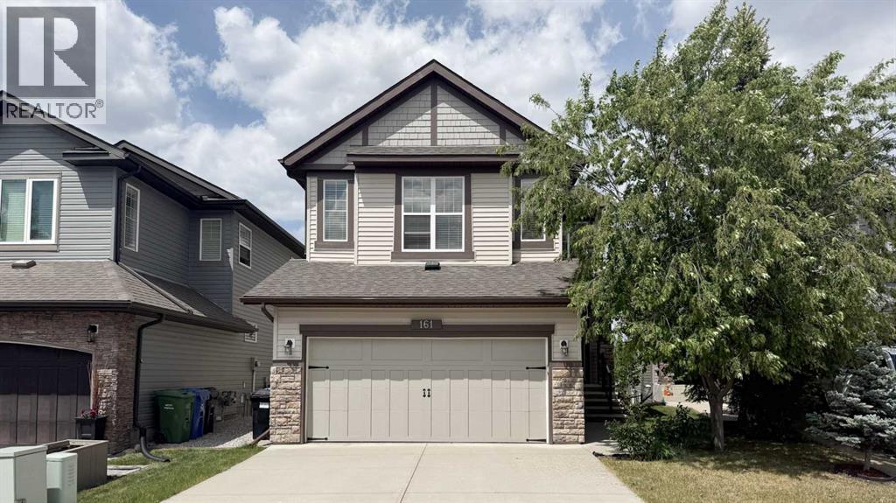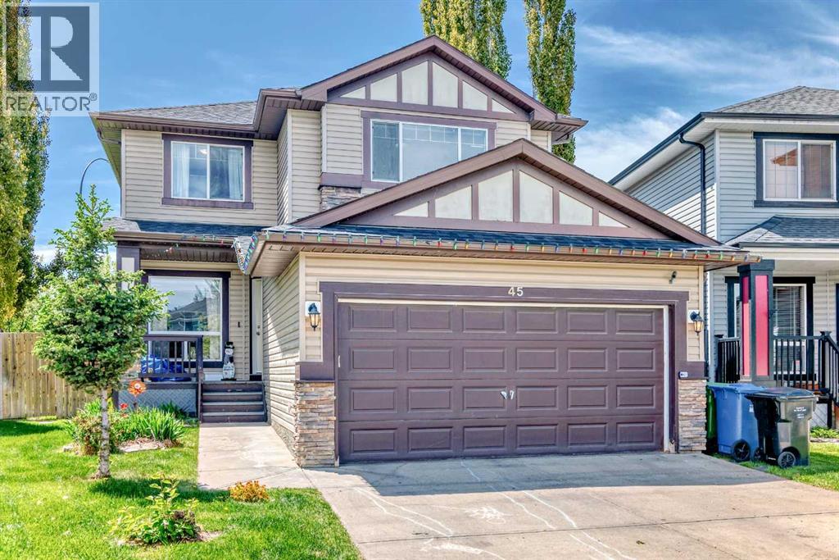Free account required
Unlock the full potential of your property search with a free account! Here's what you'll gain immediate access to:
- Exclusive Access to Every Listing
- Personalized Search Experience
- Favorite Properties at Your Fingertips
- Stay Ahead with Email Alerts
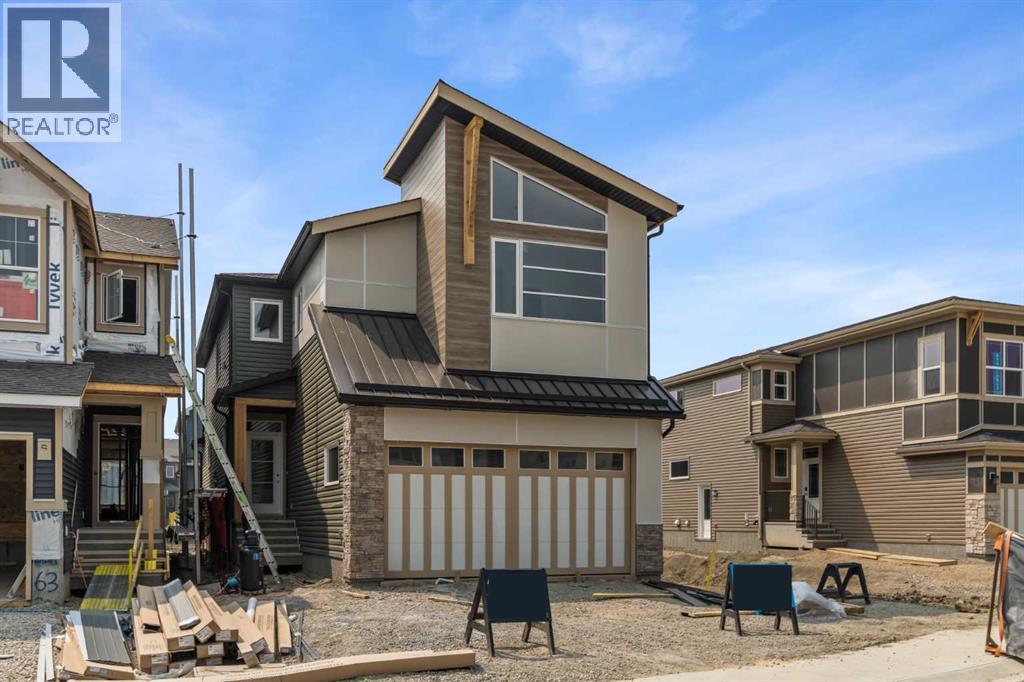
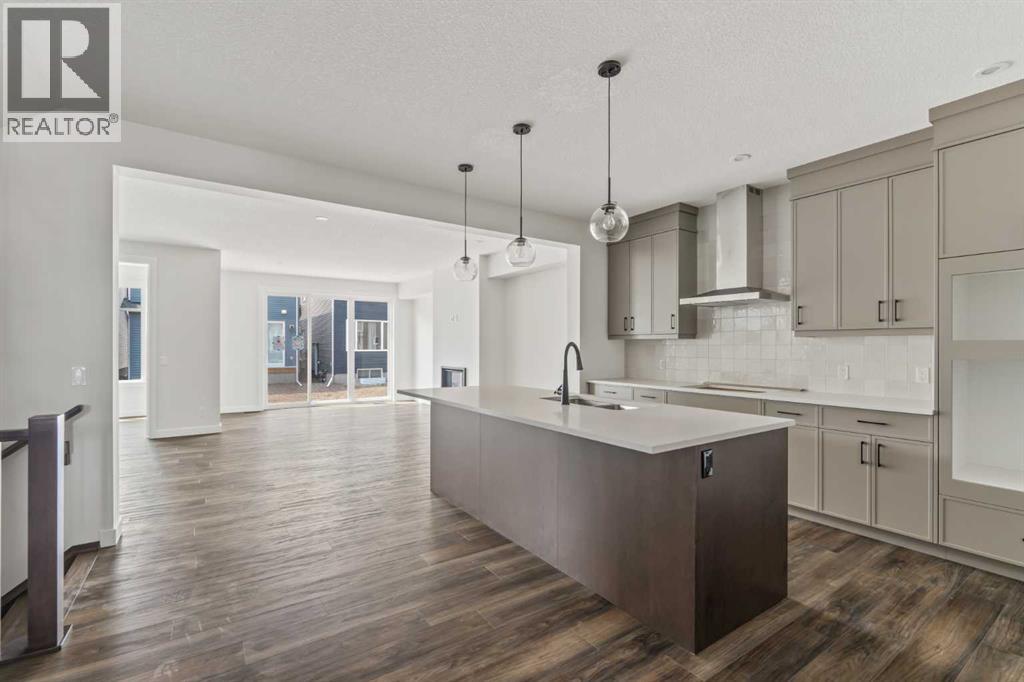
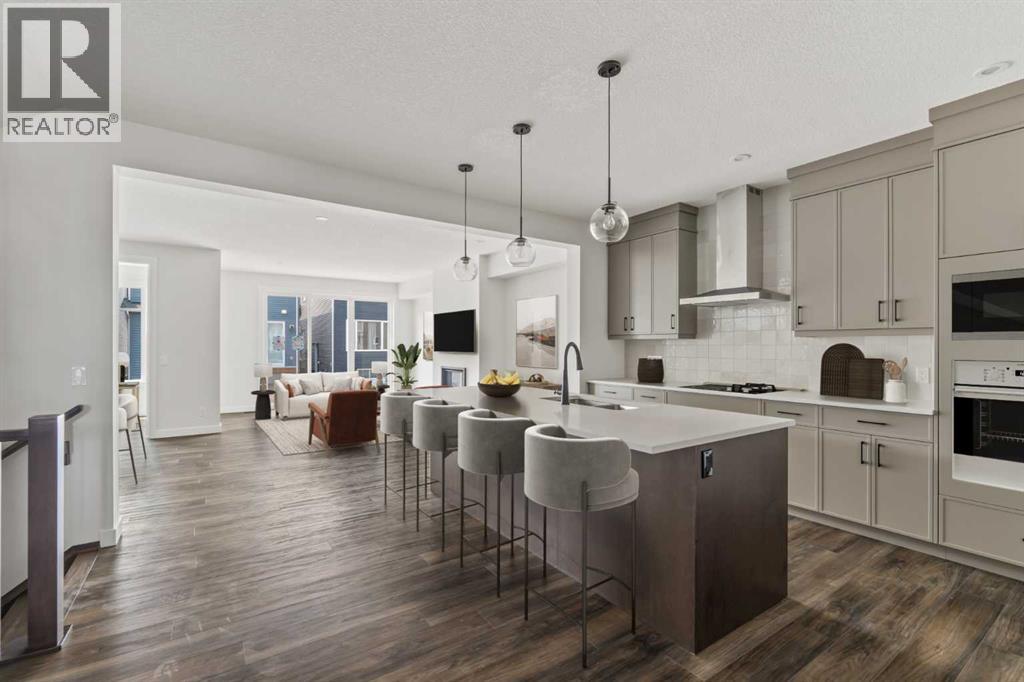
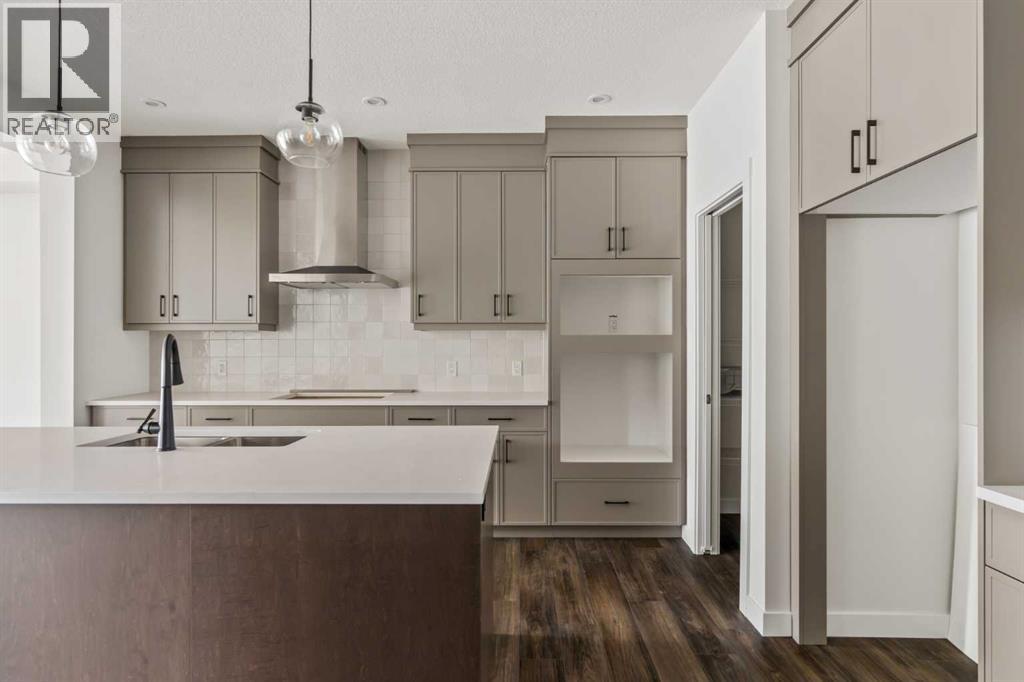
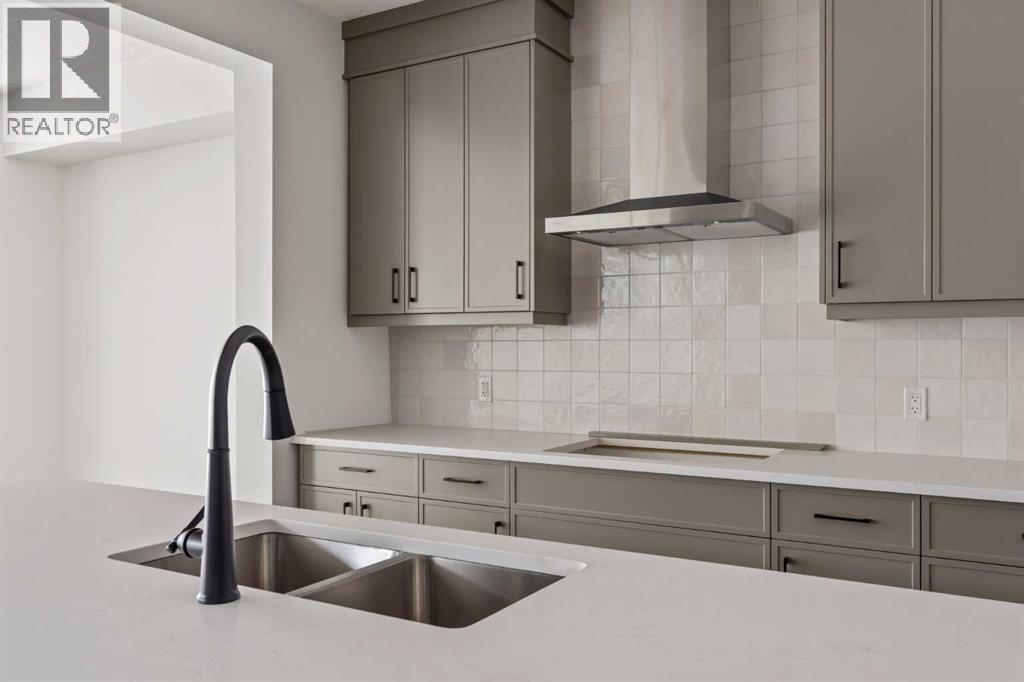
$809,999
67 Silver Spruce Bay SW
Calgary, Alberta, Alberta, T2X5L9
MLS® Number: A2248044
Property description
The beautiful Columbia model, built by Brookfield Residential, has been thoughtfully designed with an incredibly functional layout. Featuring an open-concept main living space, it boasts an expansive gourmet kitchen with an oversized island, endless storage, and a main-level office/flex room! With nearly 2,500 square feet of living space above grade, this property is ideal for those looking to upsize to a more spacious home without compromise. Situated on a lot with a west-facing backyard, this home offers 2 living areas, a home office space, 3 bedrooms, 2.5 bathrooms, and an undeveloped basement with limitless potential. The kitchen features beautiful timeless warm cabinets with an accent island in warm wood tones, light quartz countertops and sleek tile backsplash. A suite of built-in appliances, including a chimney hood fan, built-in cooktop, wall oven, and microwave, complete the kitchen. The large main level living area offers ample room for all your furniture and includes a central dining area that divides the living room and kitchen. Rounding out the main level is a rear office with double doors that overlooks the west-facing backyard, a spacious walk-through pantry, a mudroom off the garage, a walk-in front closet, and a 2-piece powder room. On the upper level you'll find a central bonus room separating the primary bedroom from the secondary rooms. The primary suite is a private retreat, featuring a massive walk-in closet and a luxurious 5-piece ensuite, complete with a large soaker tub, walk-in tiled shower, dual sinks, and a private water closet. Two additional bedrooms each complete with their own walk-in closets and one with a vaulted ceiling, a generously sized 4pc main bathroom, and an oversized laundry room with ample workspace completes the second level. The basement is a blank canvas, ready for the new owner's imagination. It comes equipped with a private side entrance and all of the rough-ins for a bathroom and suite (subject to local municipality guidelines and approval) - making future development so much easier! This stunning home is steps away from major amenities adding to your everyday convenience and it is fully move-in ready!
Building information
Type
*****
Appliances
*****
Basement Development
*****
Basement Type
*****
Constructed Date
*****
Construction Material
*****
Construction Style Attachment
*****
Cooling Type
*****
Fireplace Present
*****
FireplaceTotal
*****
Flooring Type
*****
Foundation Type
*****
Half Bath Total
*****
Heating Type
*****
Size Interior
*****
Stories Total
*****
Total Finished Area
*****
Land information
Amenities
*****
Fence Type
*****
Size Depth
*****
Size Frontage
*****
Size Irregular
*****
Size Total
*****
Rooms
Upper Level
Laundry room
*****
4pc Bathroom
*****
Bedroom
*****
Bedroom
*****
5pc Bathroom
*****
Primary Bedroom
*****
Bonus Room
*****
Main level
2pc Bathroom
*****
Other
*****
Dining room
*****
Great room
*****
Courtesy of Charles
Book a Showing for this property
Please note that filling out this form you'll be registered and your phone number without the +1 part will be used as a password.
