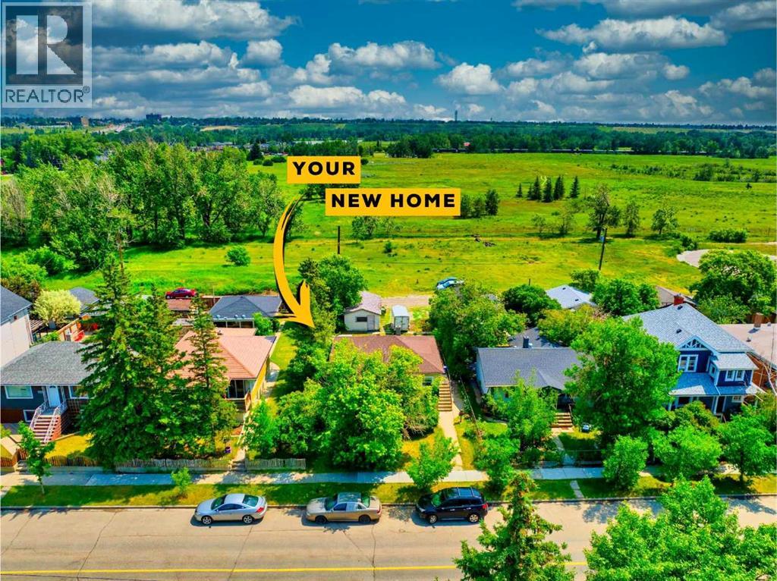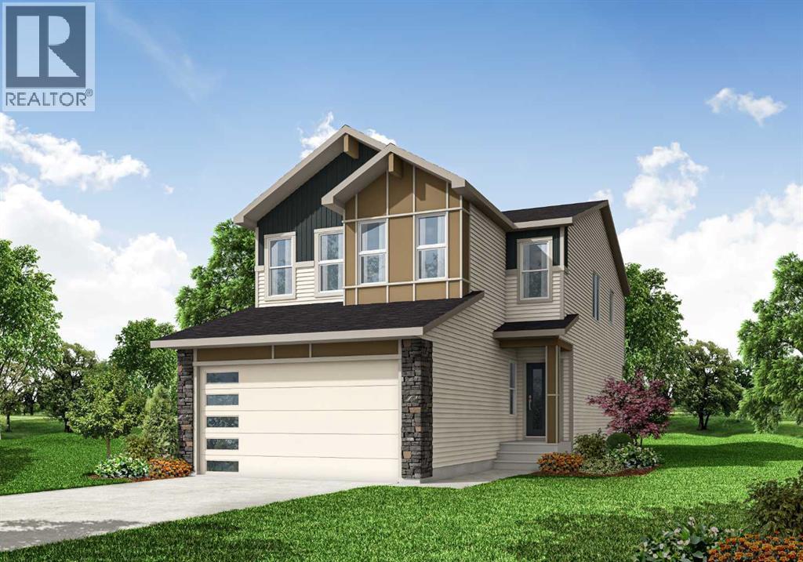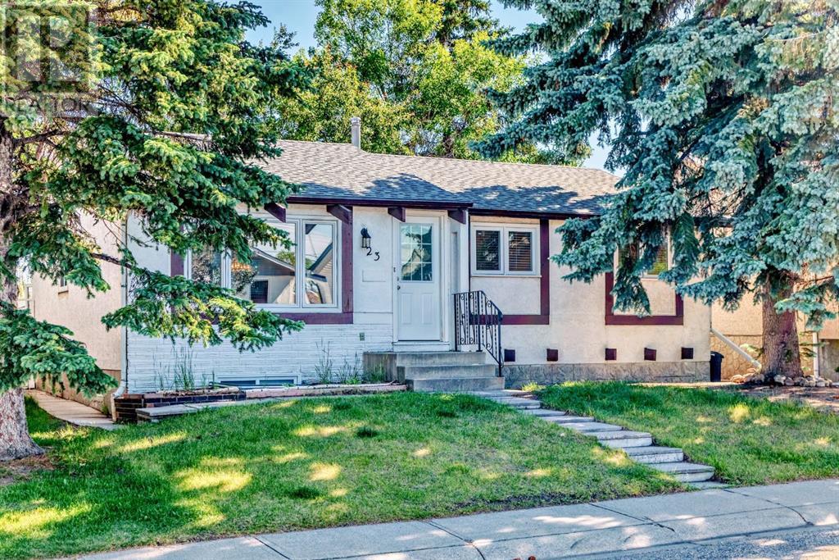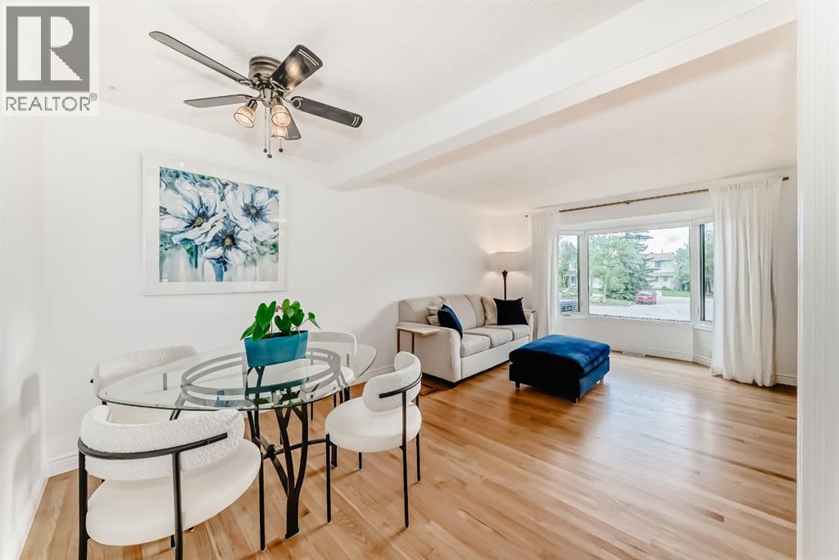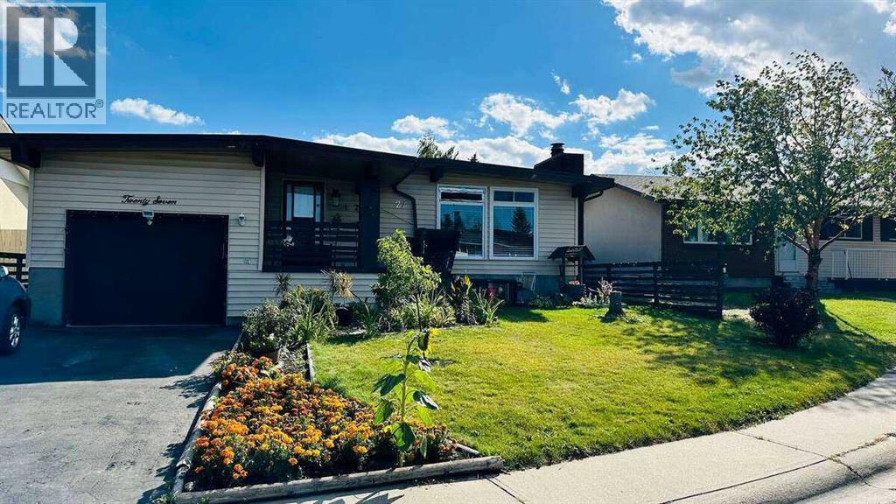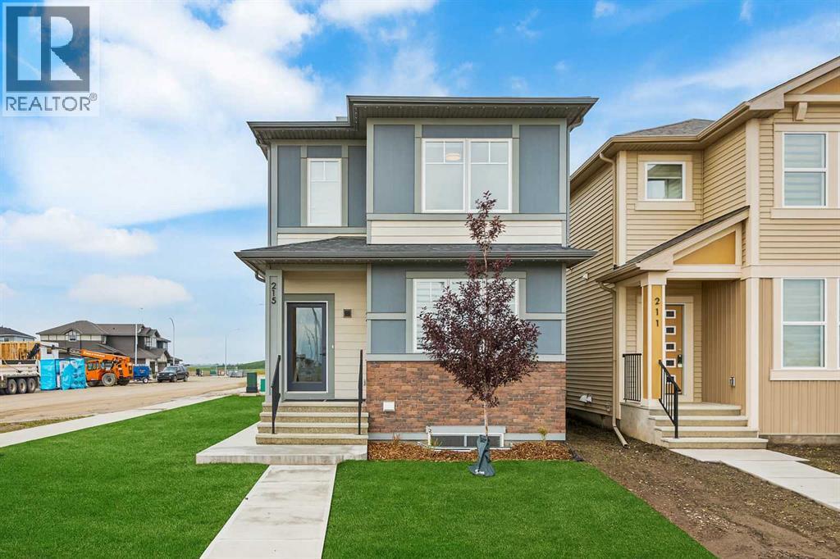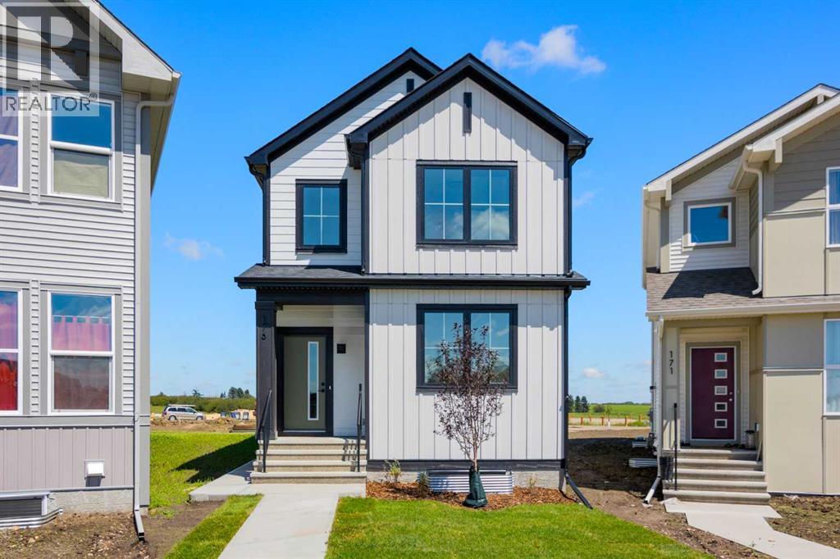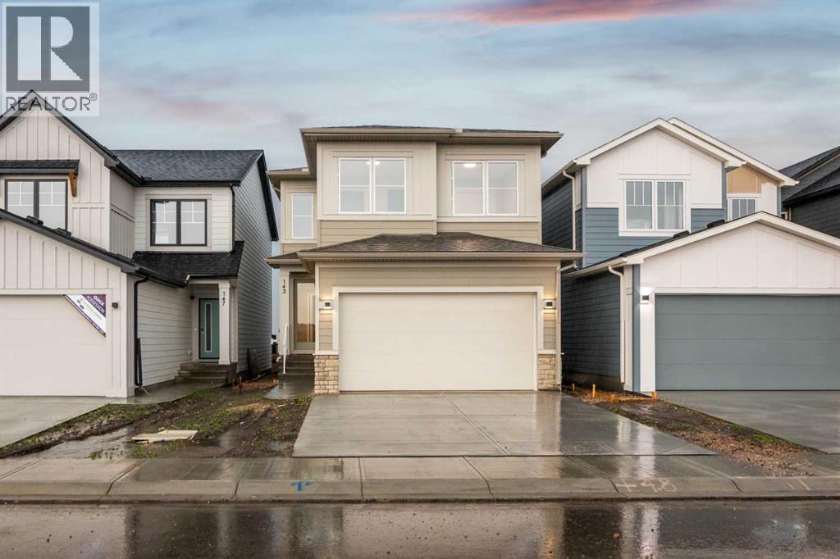Free account required
Unlock the full potential of your property search with a free account! Here's what you'll gain immediate access to:
- Exclusive Access to Every Listing
- Personalized Search Experience
- Favorite Properties at Your Fingertips
- Stay Ahead with Email Alerts
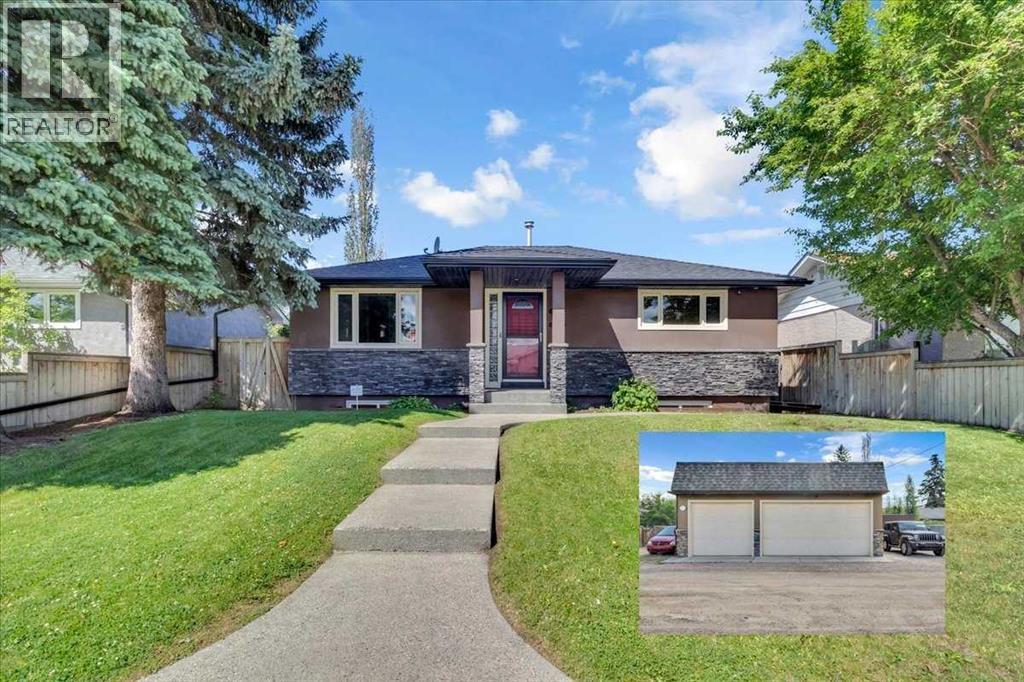
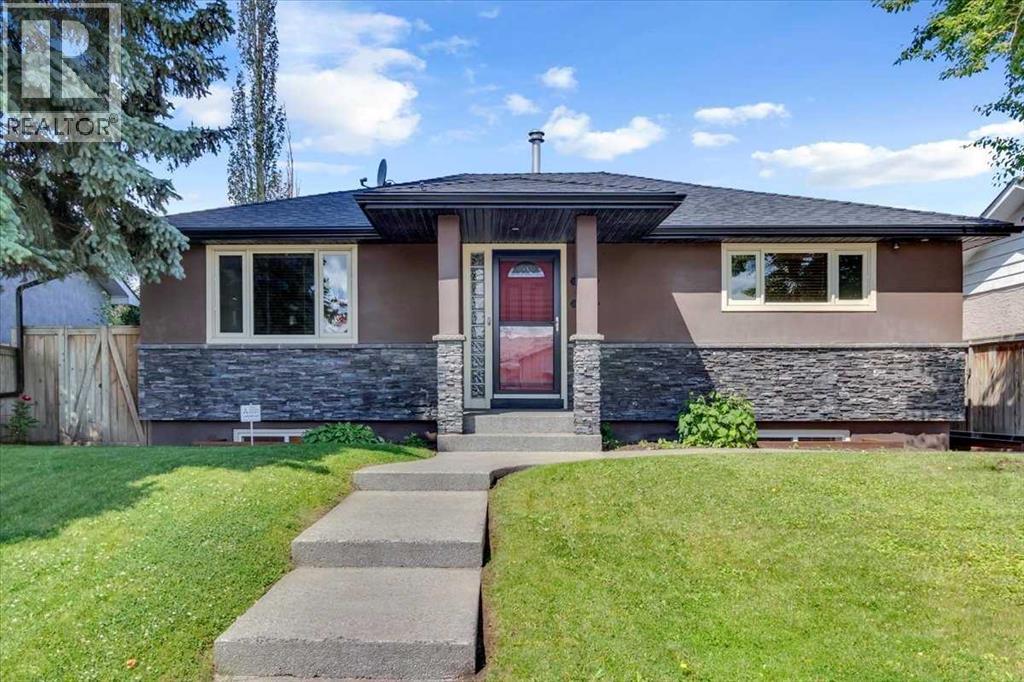
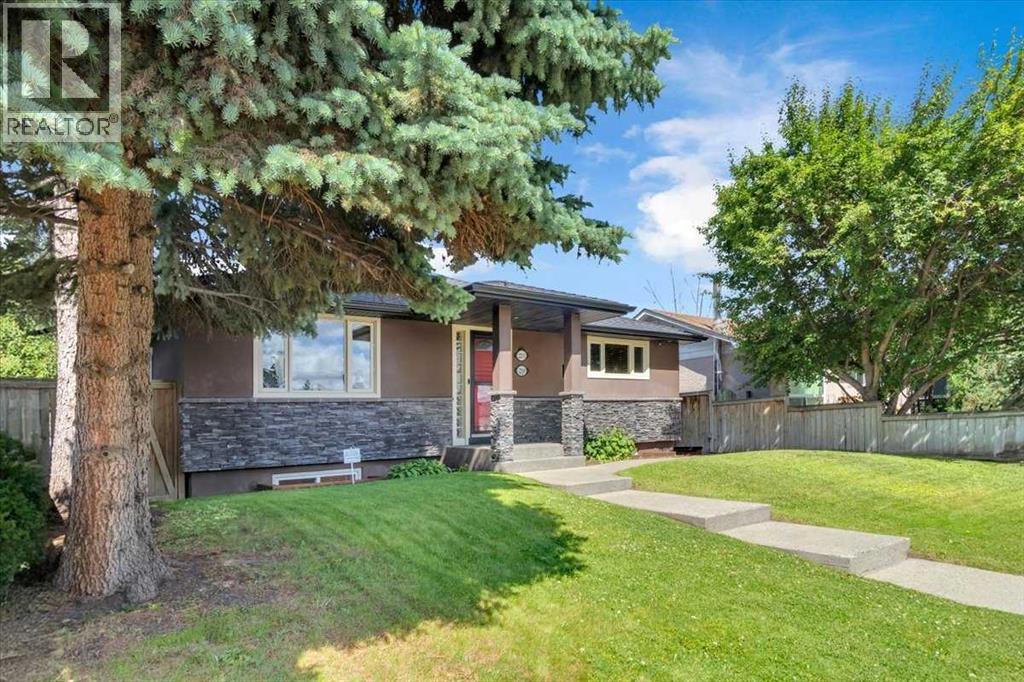
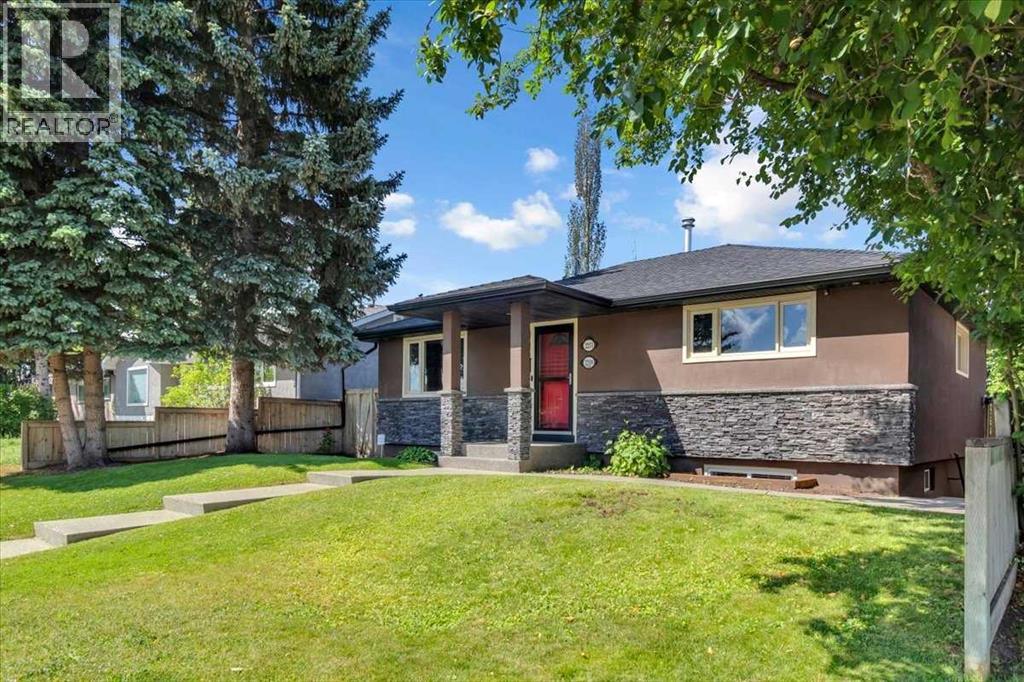
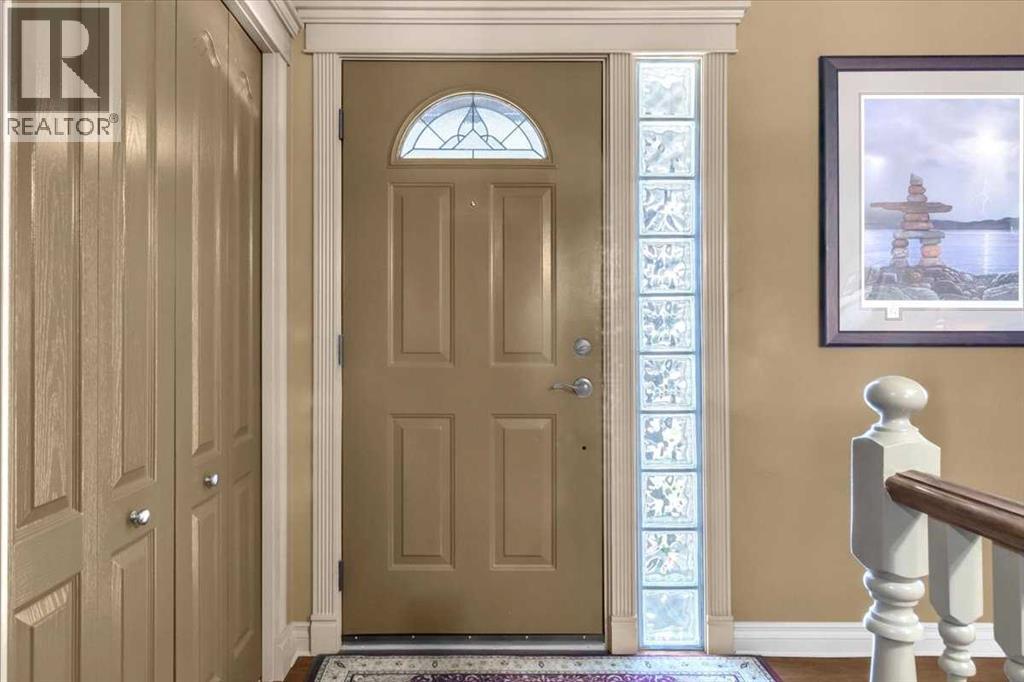
$659,000
2211 45 Street SE
Calgary, Alberta, Alberta, T2B1K1
MLS® Number: A2248014
Property description
Click brochure link for more details** Professionally renovated home with two upstairs bedrooms, four-piece bathroom, new heat pump with AC, and LVP flooring throughout main areas. Bedrooms feature pre-finished hardwood, with a modern kitchen boasting side-by-side fridge, dishwasher, and double oven with glass cooktop. Sound system wired through upstairs, deck, and 850-square-foot triple car garage with heated slab, 13-foot ceilings, and RV parking behind an eight-foot privacy wall with lockable custom gate. Legal basement suite, professionally done, with separate entrance, four-piece bathroom, stackable washer-dryer, porcelain tile in entrance, bathroom, and kitchen, plus fridge, stove, dishwasher, hardwood living room, one bedroom with walk-in closet and under-stair storage, and large egress windows for plenty of light. Fully fenced yard with underground sprinklers and large upper-level deck with eight-person hot tub and privacy walls. House and garage feature acrylic stucco exteriors. Too many amenities to list.
Building information
Type
*****
Appliances
*****
Architectural Style
*****
Basement Development
*****
Basement Features
*****
Basement Type
*****
Constructed Date
*****
Construction Material
*****
Construction Style Attachment
*****
Cooling Type
*****
Exterior Finish
*****
Flooring Type
*****
Foundation Type
*****
Half Bath Total
*****
Heating Fuel
*****
Heating Type
*****
Size Interior
*****
Stories Total
*****
Total Finished Area
*****
Land information
Amenities
*****
Fence Type
*****
Landscape Features
*****
Size Frontage
*****
Size Irregular
*****
Size Total
*****
Rooms
Unknown
Recreational, Games room
*****
Kitchen
*****
Bedroom
*****
4pc Bathroom
*****
Main level
Primary Bedroom
*****
Living room
*****
Kitchen
*****
Foyer
*****
Dining room
*****
Bedroom
*****
4pc Bathroom
*****
Basement
Laundry room
*****
Courtesy of Honestdoor Inc.
Book a Showing for this property
Please note that filling out this form you'll be registered and your phone number without the +1 part will be used as a password.
