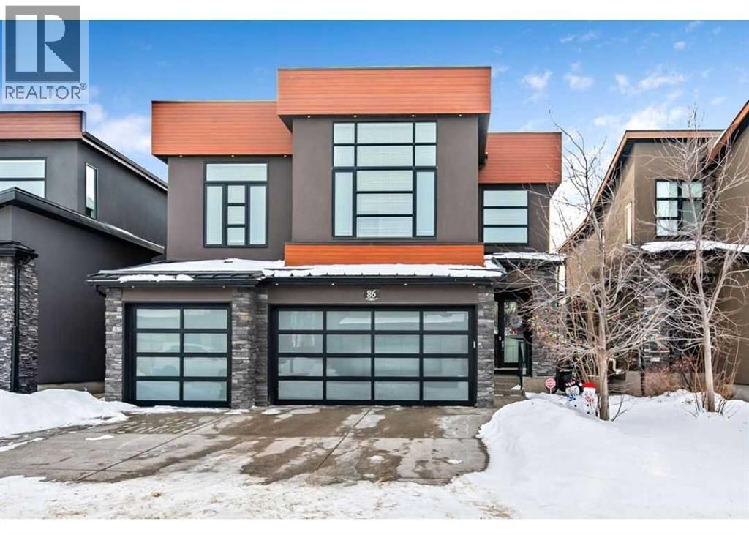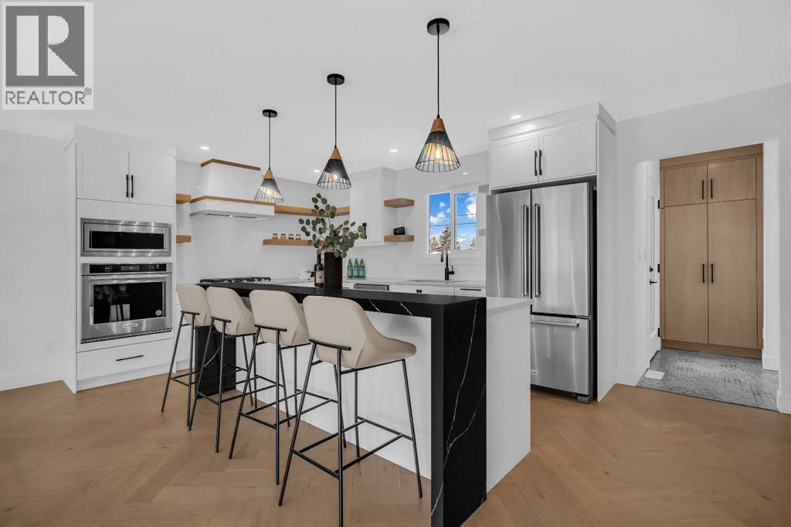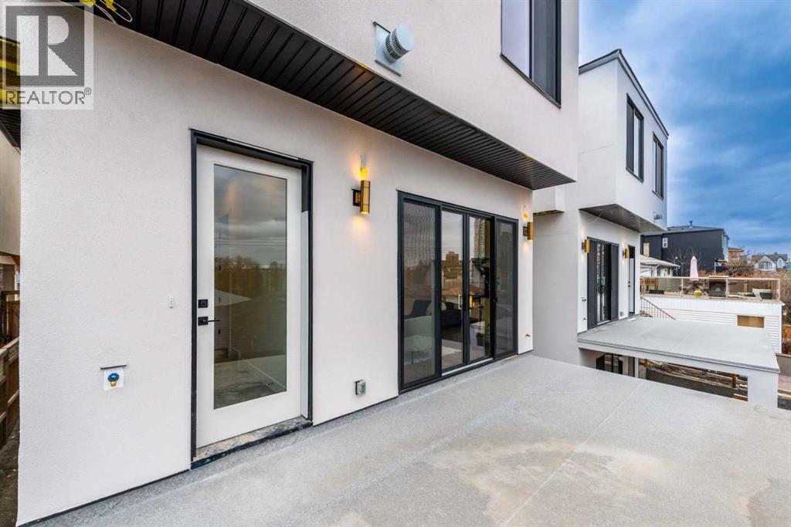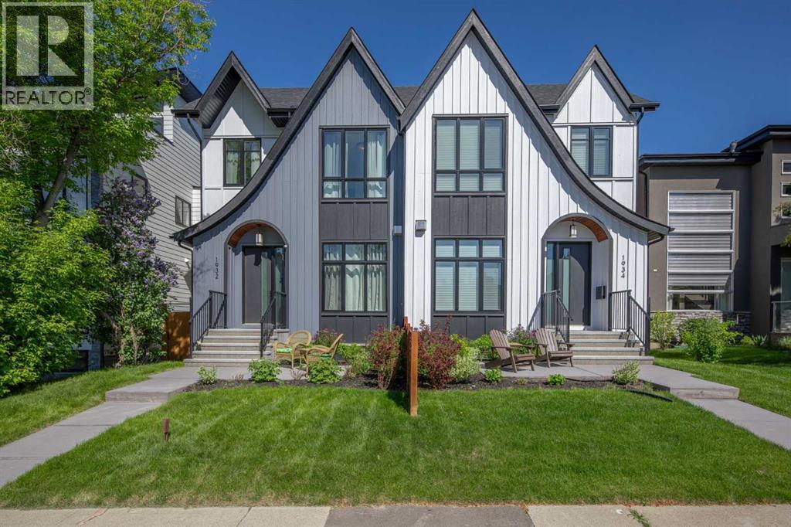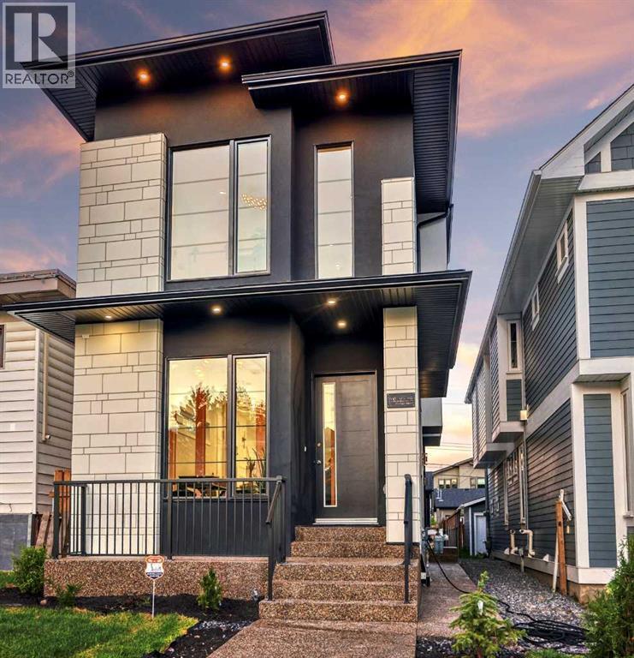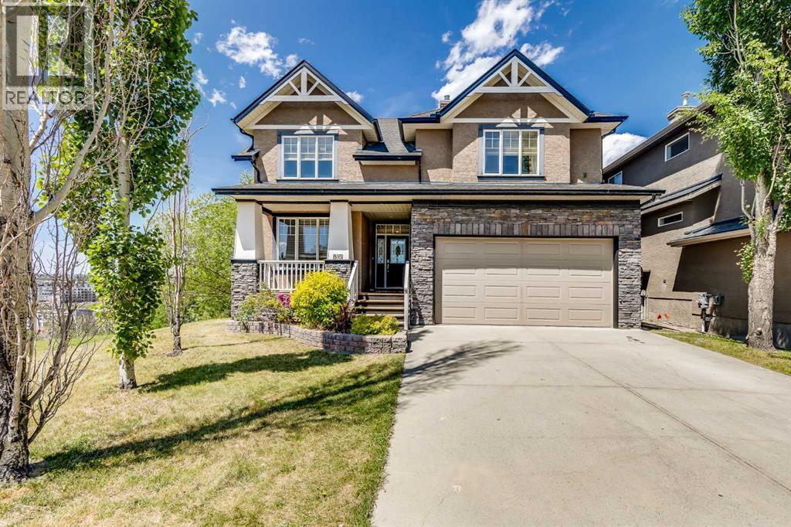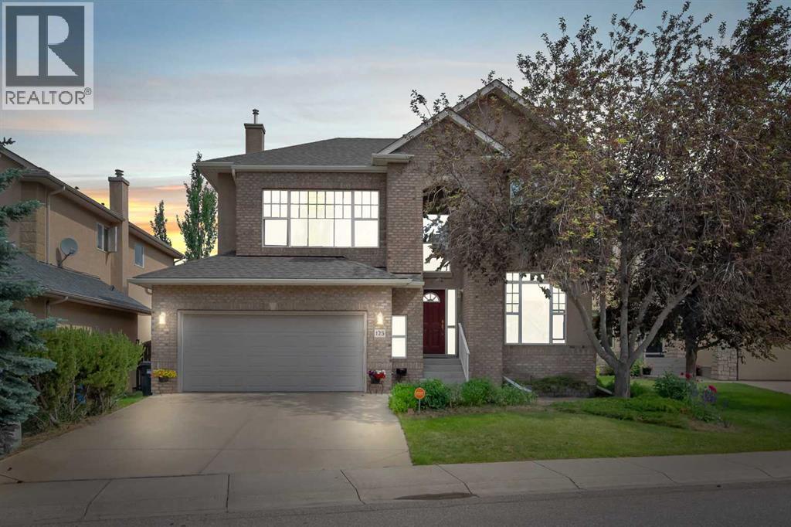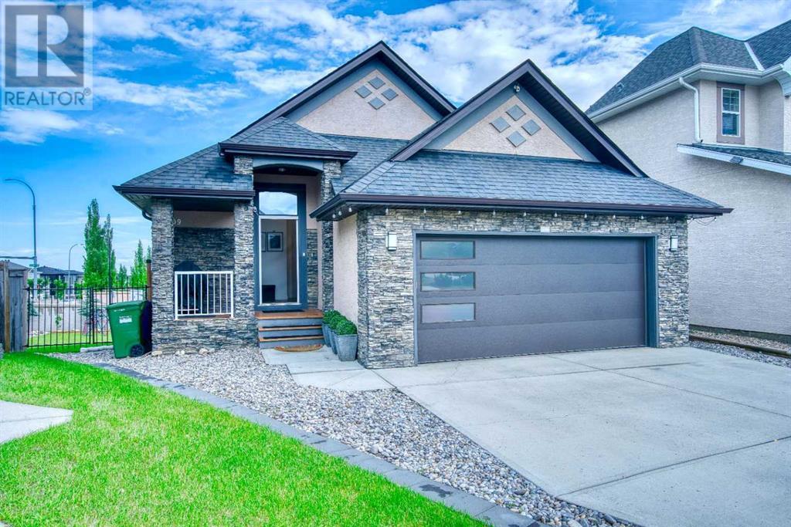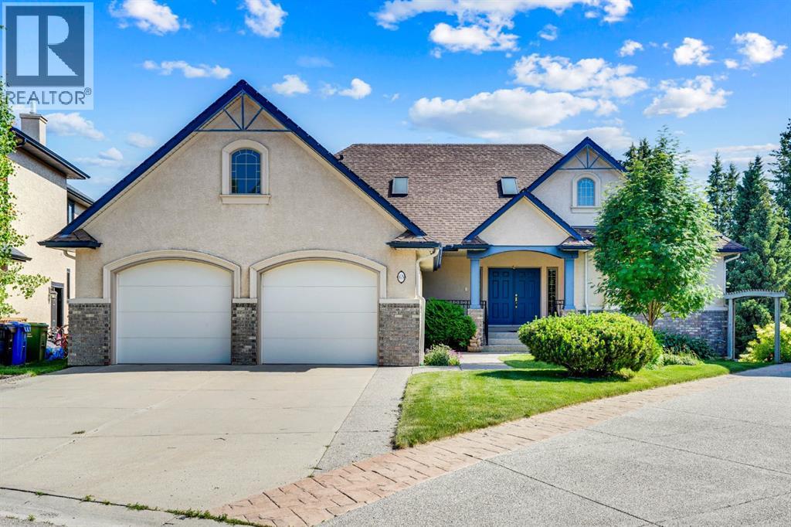Free account required
Unlock the full potential of your property search with a free account! Here's what you'll gain immediate access to:
- Exclusive Access to Every Listing
- Personalized Search Experience
- Favorite Properties at Your Fingertips
- Stay Ahead with Email Alerts
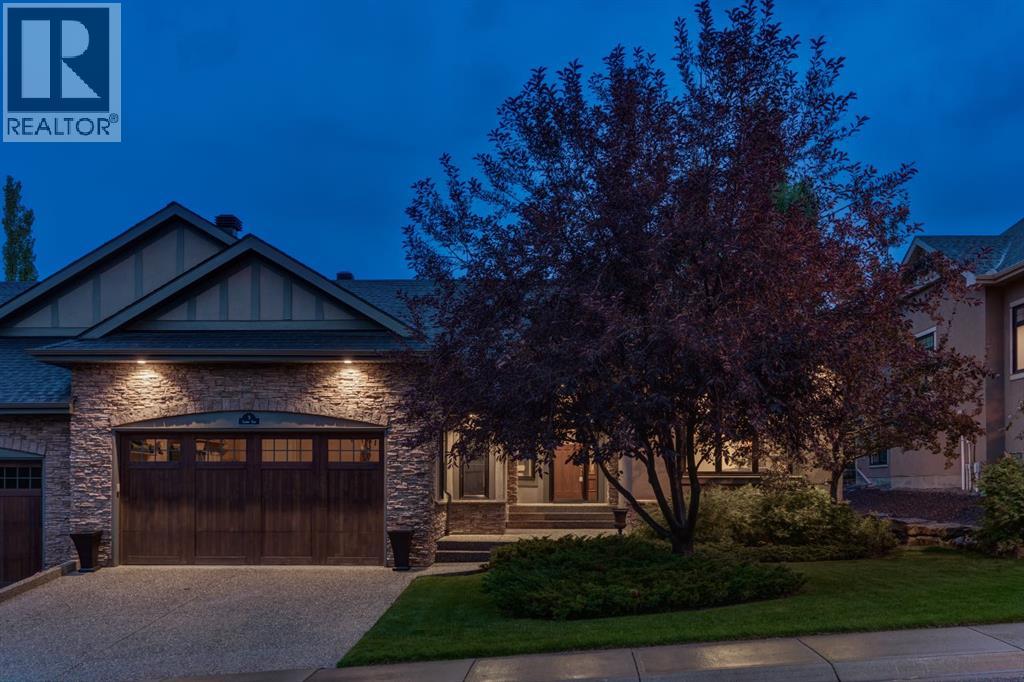
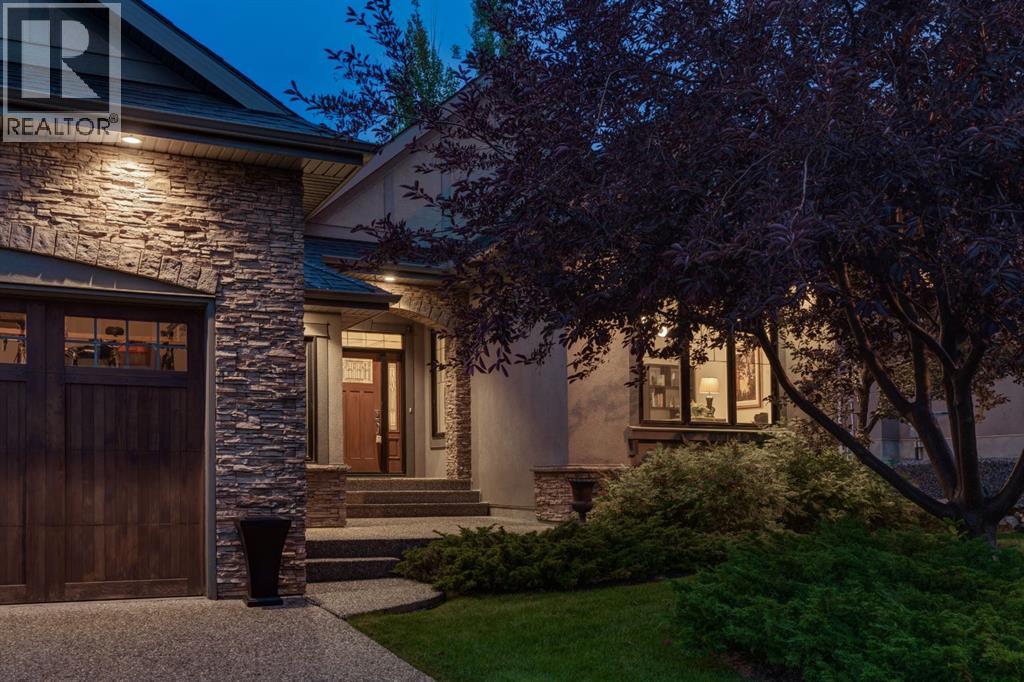
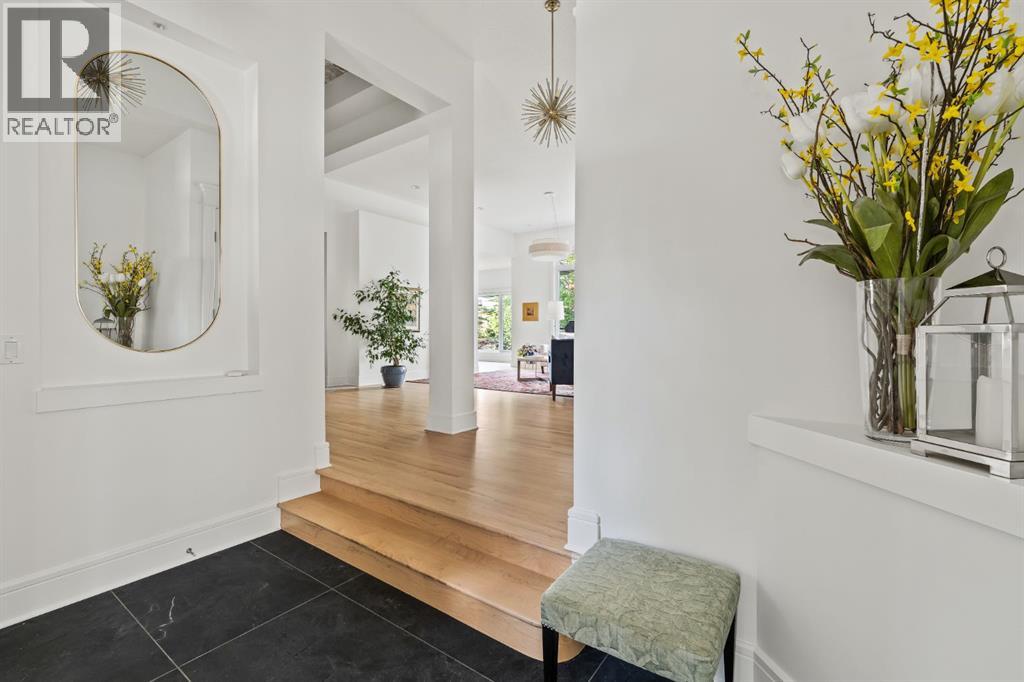
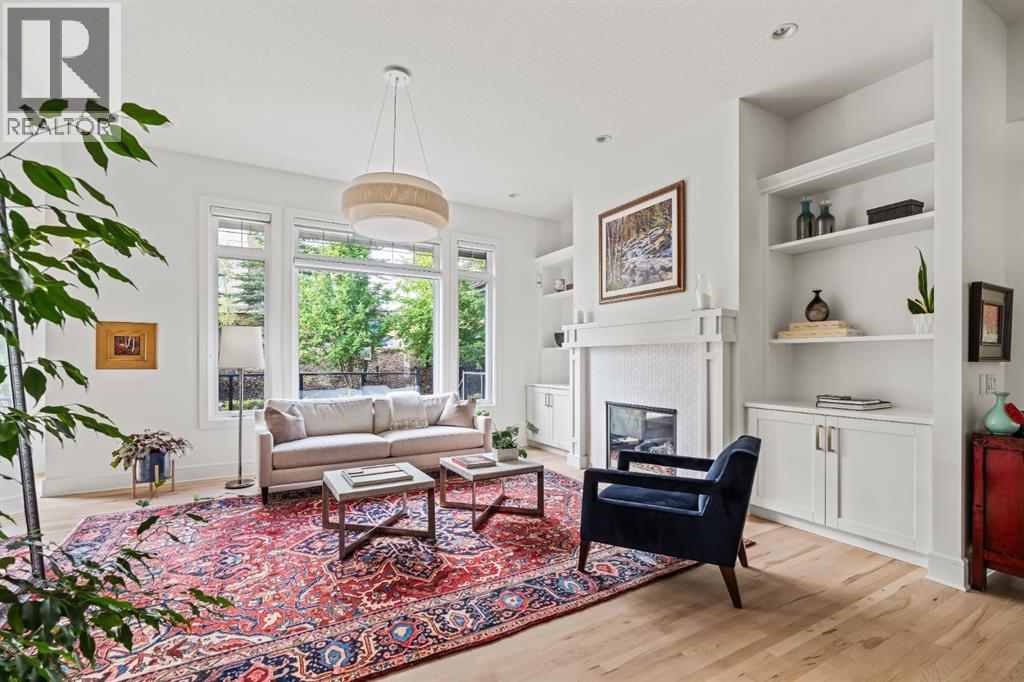
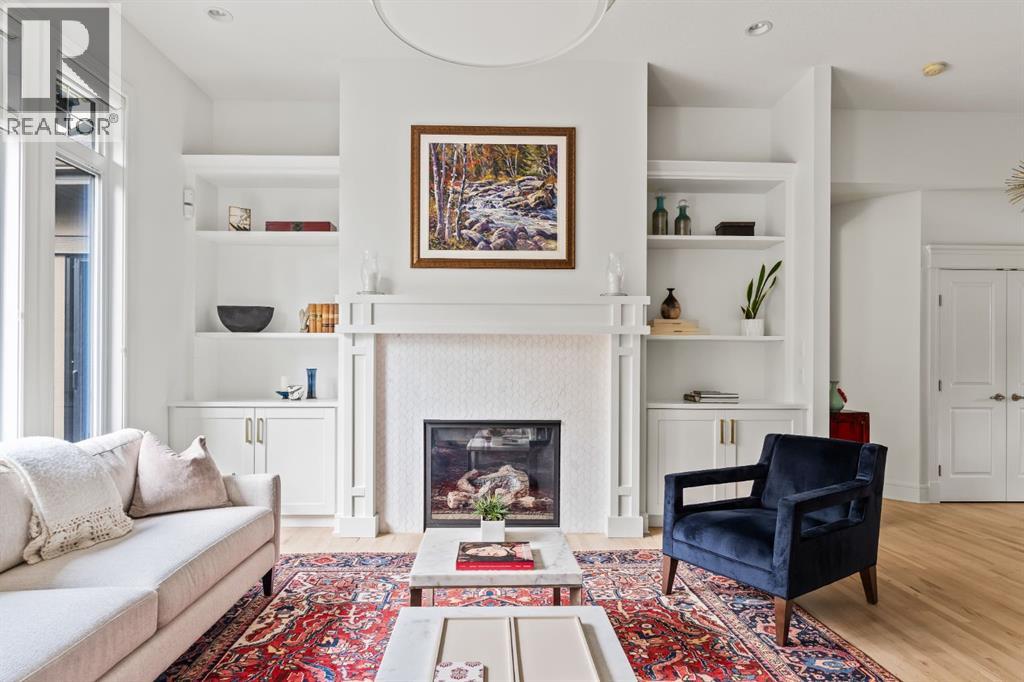
$1,345,000
9 Elmont View SW
Calgary, Alberta, Alberta, T3H0K5
MLS® Number: A2247925
Property description
OPEN HOUSE – Sat August 16 (1-3pm) Welcome to ELMONT VIEW, a quaint community of EXECUTIVE ESTATE Villa’s on Calgary’s Westside. This Bungalow, with level access and private exposure to the south, has enjoyed a complete renovation offering a STRIKING presentation throughout, exceptional interior design work by Cat Hackman. Highlights include, re-finished maple hardwoods, black slate flooring at the entry, designer lighting and window coverings, a soft white palette throughout, a professional series WOLF appliance package including a 5 burner gas cooktop and wall oven, reflecting superior craftmanship and custom millwork throughout. On arrival you will be struck by an inviting sense of space. The main level alone measures 1930 sq ft with 11’ ceilings and a bank of windows across the back, harnessing the sun – WARM & BRIGHT! With level access on arrival you will be drawn through to the living room, a comfortable spot to lounge or entertain family and friends. The kitchen features a wonderful breakfast nook, with access to the rear deck, a comfortable spot for a casual meal or to sit and enjoy the company of the cook in the family. The kitchen has it all…. a professional series appliance package, fresh quartz countertops, a striking backsplash and a functional floor plan. The main level also features a proper Dining room and a Den/home office tucked away off the entrance. This being a Bungalow Ville the primary retreat is also on the main, under 9’ ceilings, a southern exposure, direct access to the rear deck and garden and featuring an inviting 5pc en suite… with soaker tub and separate seamless glass shower. The lower level has been fully developed offering an additional 1700 sq ft of living space, also under 9’ ceilings and enjoying the warmth of in-floor heat. Here you will find an open family room with a gas fireplace and wet bar, movies and sports will be enjoyed here. There are two well-appointed bedrooms and a full bath, freshly renovated too! PLUS… a fitness room and a separate hobby room. Additional features include an over-sized, HEATED garage, Central A/C, irrigation and an electric awning on the SW facing rear deck. This is executive living at its finest.
Building information
Type
*****
Amenities
*****
Appliances
*****
Architectural Style
*****
Basement Development
*****
Basement Type
*****
Constructed Date
*****
Construction Style Attachment
*****
Cooling Type
*****
Exterior Finish
*****
Fireplace Present
*****
FireplaceTotal
*****
Flooring Type
*****
Foundation Type
*****
Half Bath Total
*****
Heating Type
*****
Size Interior
*****
Stories Total
*****
Total Finished Area
*****
Land information
Amenities
*****
Fence Type
*****
Landscape Features
*****
Size Depth
*****
Size Frontage
*****
Size Irregular
*****
Size Total
*****
Rooms
Main level
2pc Bathroom
*****
Laundry room
*****
Den
*****
5pc Bathroom
*****
Primary Bedroom
*****
Breakfast
*****
Dining room
*****
Kitchen
*****
Living room
*****
Lower level
Furnace
*****
3pc Bathroom
*****
Storage
*****
Exercise room
*****
Other
*****
Bedroom
*****
Bedroom
*****
Recreational, Games room
*****
Courtesy of RE/MAX First
Book a Showing for this property
Please note that filling out this form you'll be registered and your phone number without the +1 part will be used as a password.
