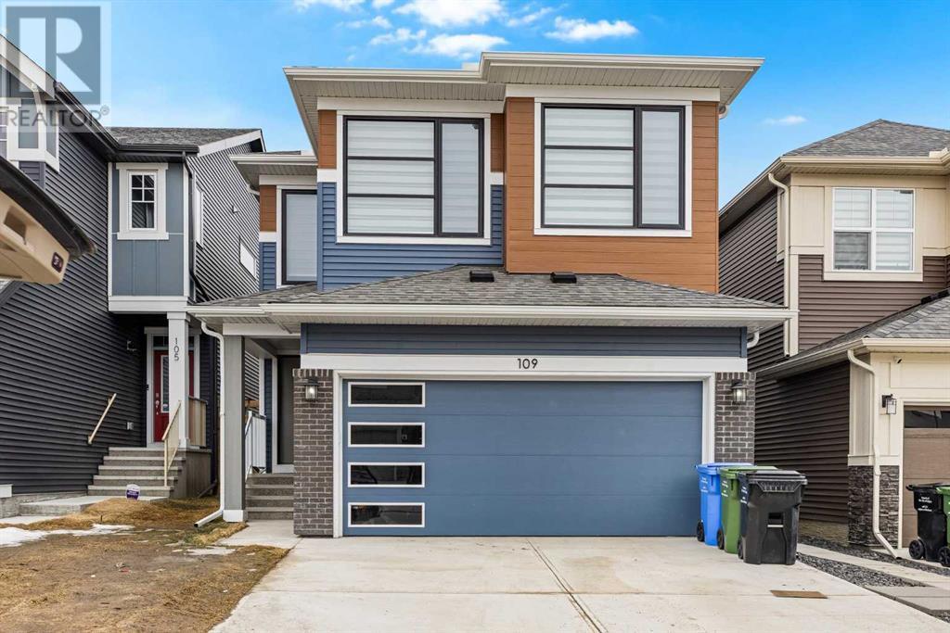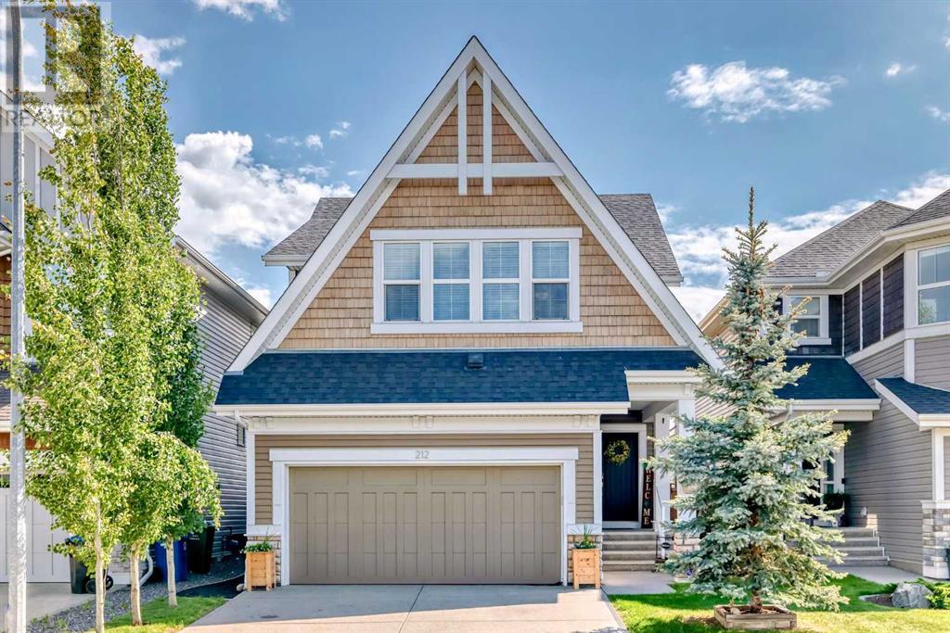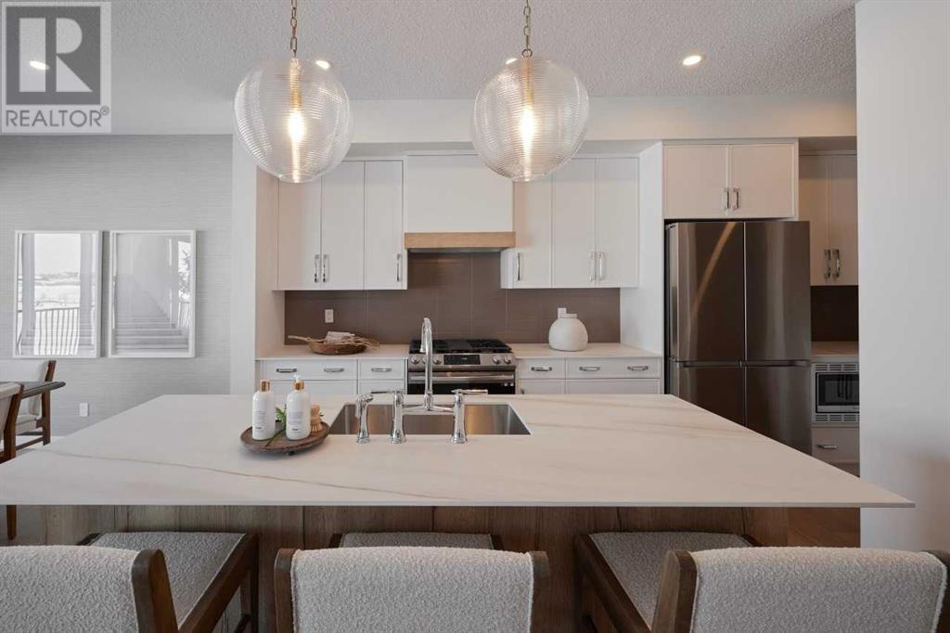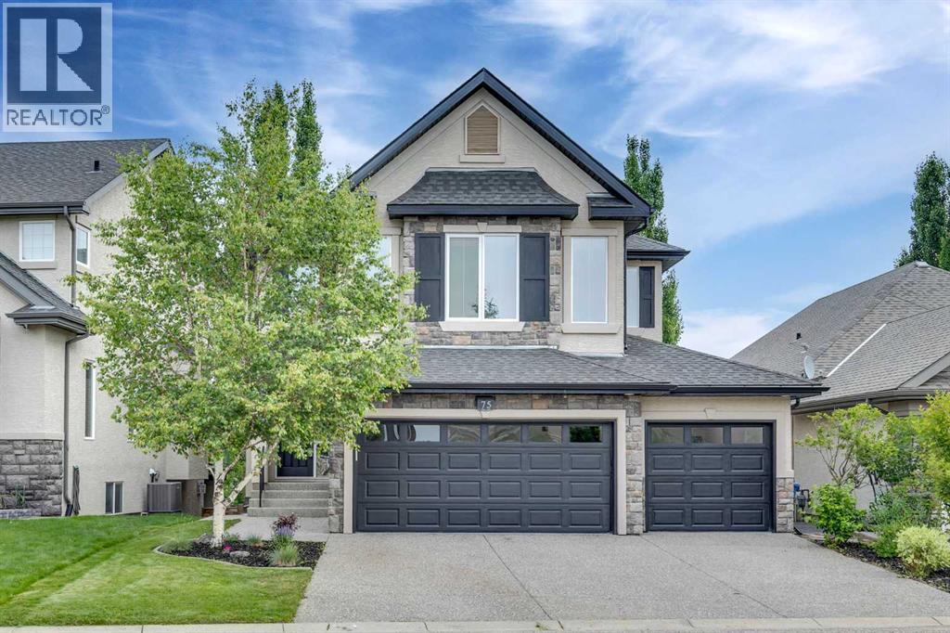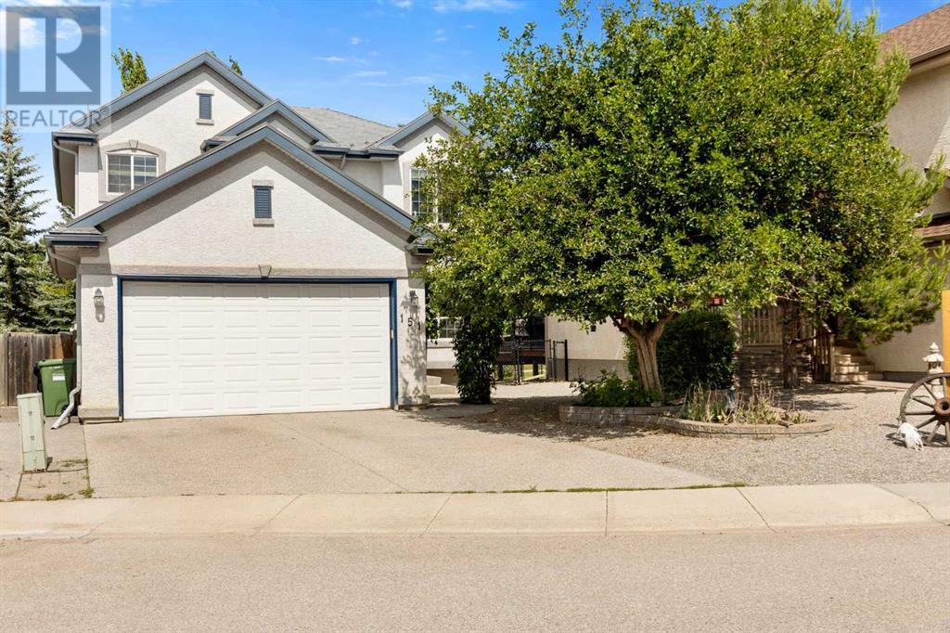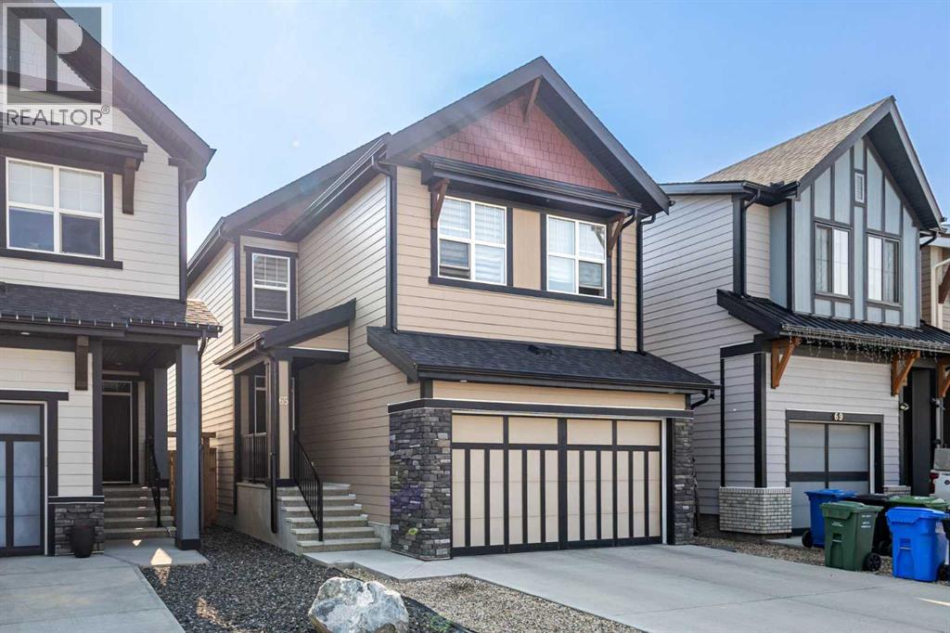Free account required
Unlock the full potential of your property search with a free account! Here's what you'll gain immediate access to:
- Exclusive Access to Every Listing
- Personalized Search Experience
- Favorite Properties at Your Fingertips
- Stay Ahead with Email Alerts
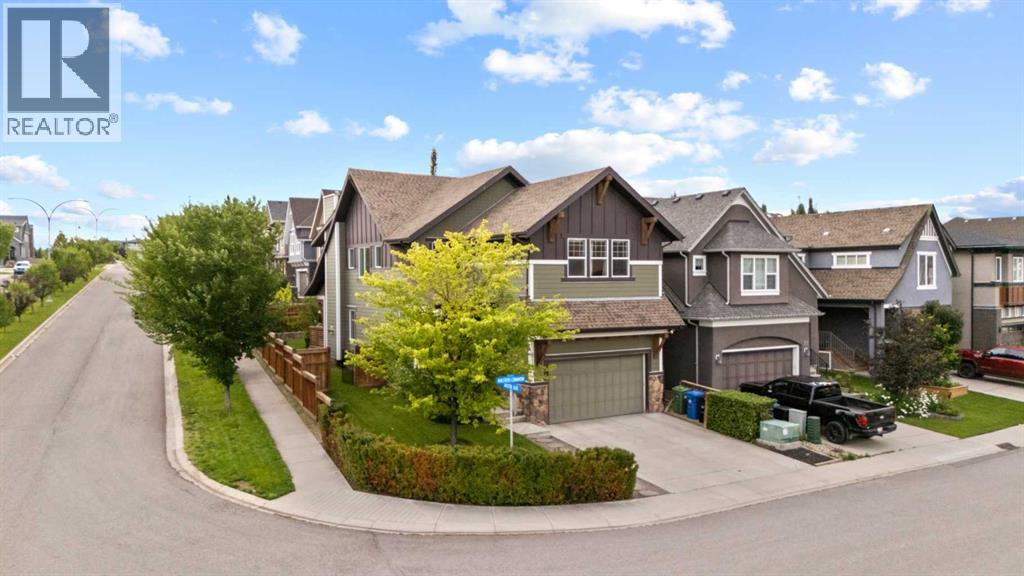
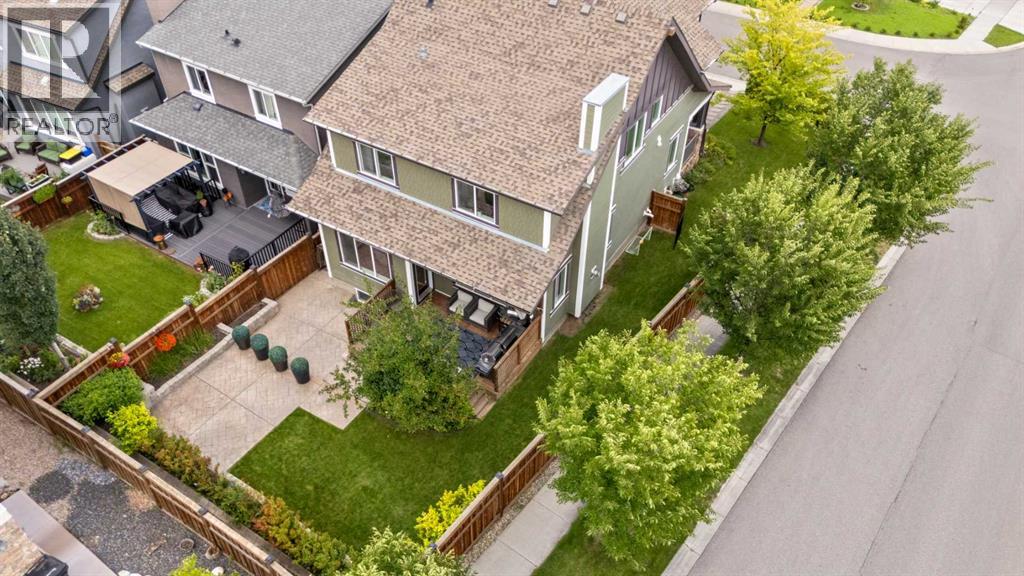
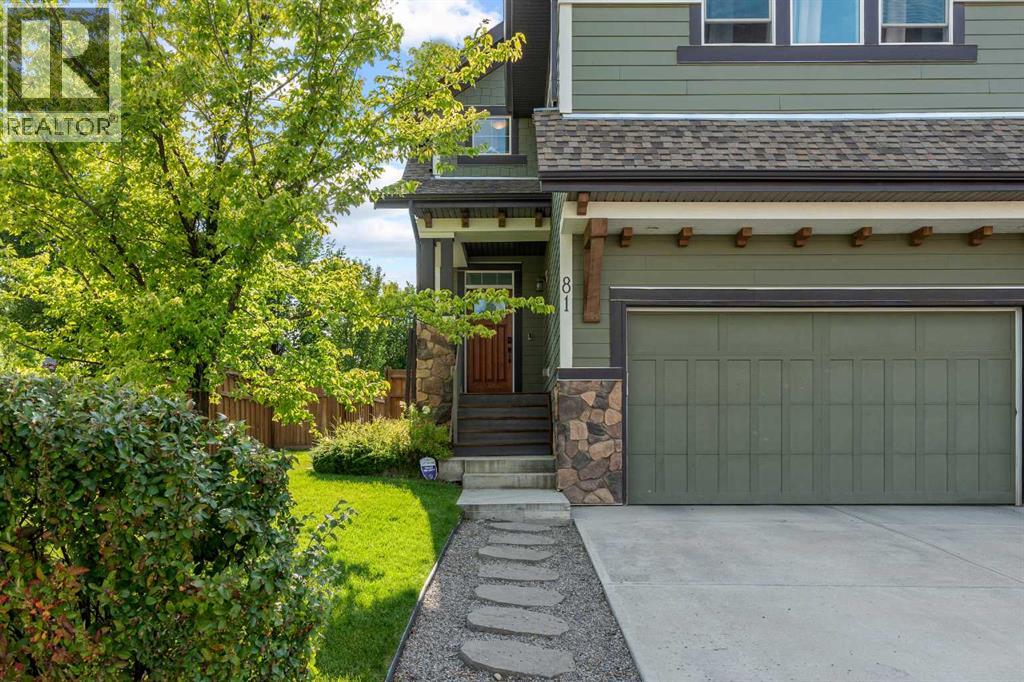
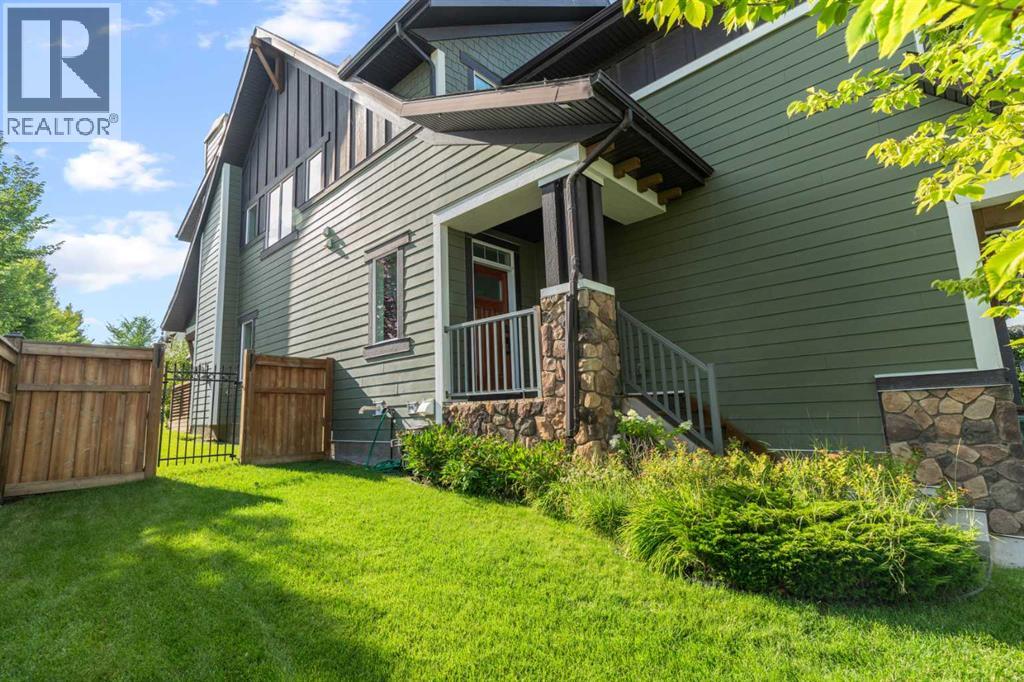
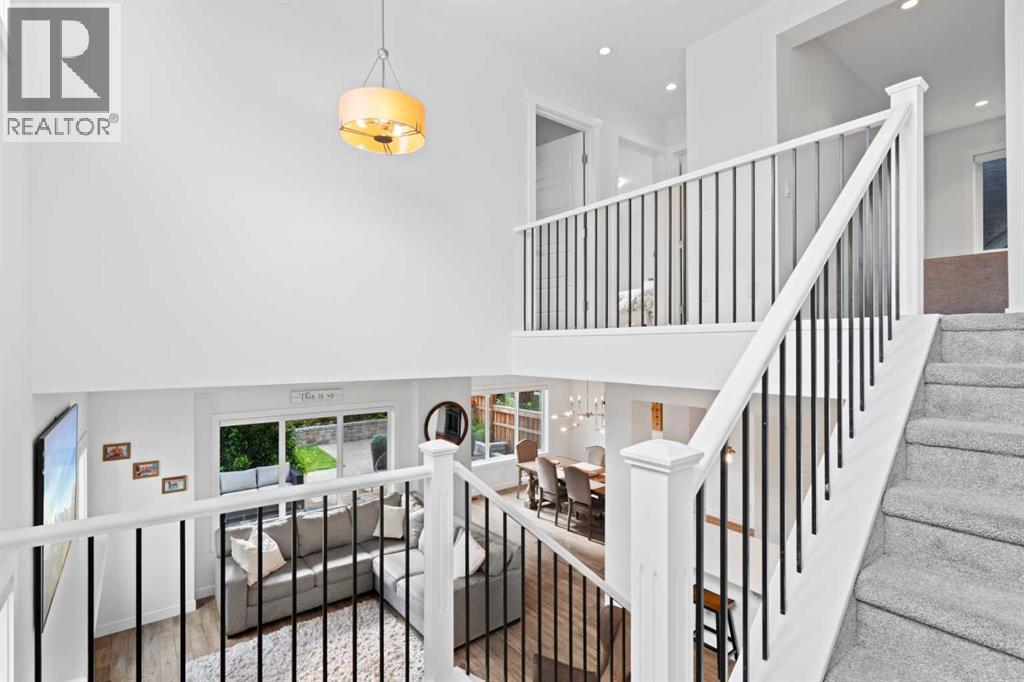
$929,000
81 Masters Common SE
Calgary, Alberta, Alberta, T3M2B6
MLS® Number: A2247740
Property description
Impeccably Upgraded Mahogany Home –4 Bedroom plus den ,3.5 Bathrooms, with nearly 3,500 Sq Ft of luxury living space. Discover one of Mahogany’s best values in this price range, a beautifully upgraded, fully finished home offering over 2,500 sq ft above grade and nearly 3,500 sq ft of total living space. A rare opportunity to own a 5000sq plus SW Corner lot, just steps away from Mahogany’s main BeachKey Features:•4 bedrooms, easily convertible to 5 Bedrooms (4 above grade: 3 up + versatile main floor flex/office, and 1 on lower level)•Designer chef’s kitchen with premium Miele & JennAir appliances•Bright open-concept main level with hardwood floors, custom millwork & elegant railings, maximizing the SW sun. •Automated main floor blinds for ease, comfort and privacy•Spa-inspired master retreat with upgraded wooden shelfing in closet, and a 5-piece ensuite•Central bonus room for added privacy between bedrooms•Generous upper laundry room for everyday convenience•Professionally finished basement with rec room & wet bar, media room, guest bedroom, and stylish full bath•Garage heater for year-round comfort•Full irrigation system to keep landscaping lush with minimal effort •Quartz countertops, upgraded tilework, air conditioning, and thoughtful design touches at every turn. • Outdoor Appeal: Situated on a spacious SW corner lot, with all day sun starting with east facing front exposure for morning sun, south facing Side to maximize day sun, and west backyard to enjoy the evening sunsets. Fully functional backyard patio retreat, giving the best of a true indoor/outdoor experience. • Upgraded landscaping — poured concrete patio & walkways, stone planters, and an upgraded fence.
Building information
Type
*****
Amenities
*****
Appliances
*****
Basement Development
*****
Basement Features
*****
Basement Type
*****
Constructed Date
*****
Construction Material
*****
Construction Style Attachment
*****
Cooling Type
*****
Exterior Finish
*****
Fireplace Present
*****
FireplaceTotal
*****
Flooring Type
*****
Foundation Type
*****
Half Bath Total
*****
Heating Fuel
*****
Heating Type
*****
Size Interior
*****
Stories Total
*****
Total Finished Area
*****
Land information
Amenities
*****
Fence Type
*****
Size Frontage
*****
Size Irregular
*****
Size Total
*****
Rooms
Upper Level
5pc Bathroom
*****
3pc Bathroom
*****
Bedroom
*****
Laundry room
*****
Bedroom
*****
Dining room
*****
Bedroom
*****
Primary Bedroom
*****
Bonus Room
*****
Main level
2pc Bathroom
*****
Living room
*****
Kitchen
*****
Lower level
Recreational, Games room
*****
3pc Bathroom
*****
Furnace
*****
Bedroom
*****
Storage
*****
Second level
Office
*****
Bedroom
*****
Courtesy of BluePoint Real Estate Services
Book a Showing for this property
Please note that filling out this form you'll be registered and your phone number without the +1 part will be used as a password.
