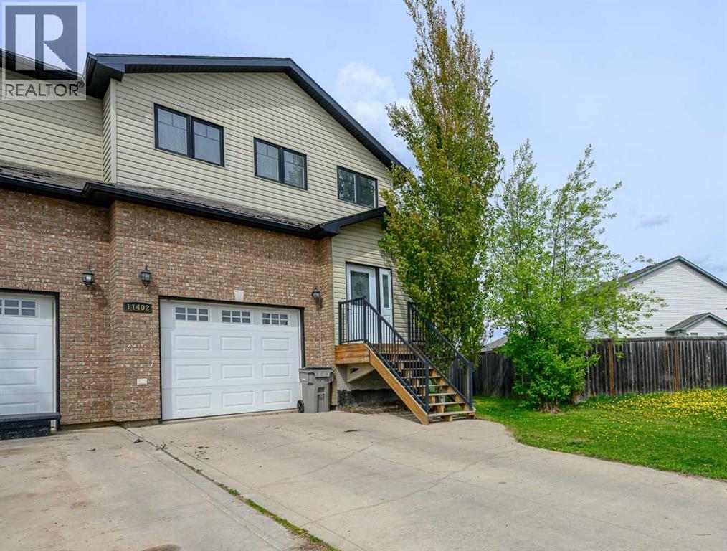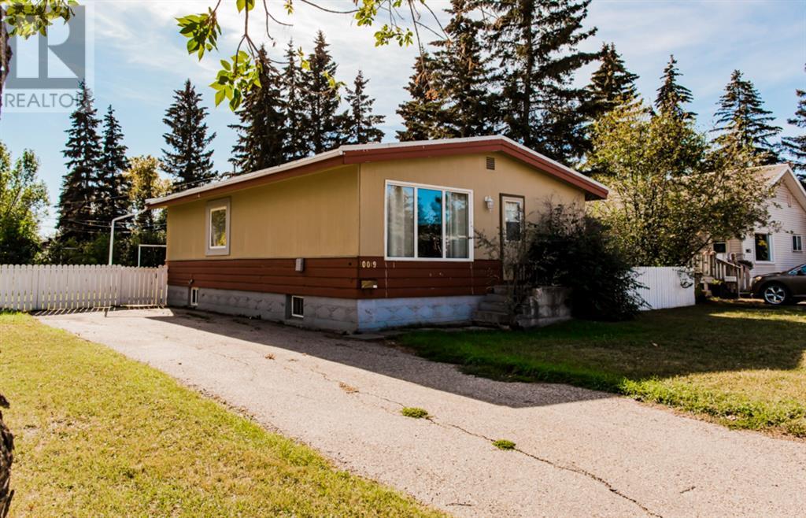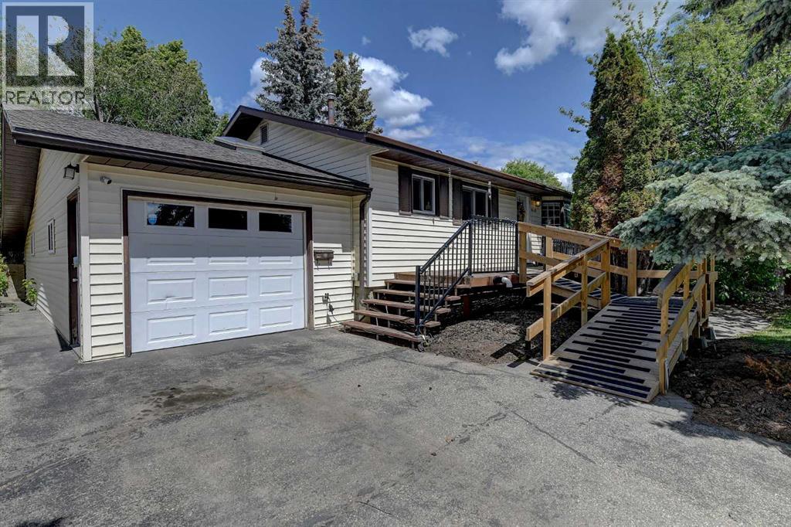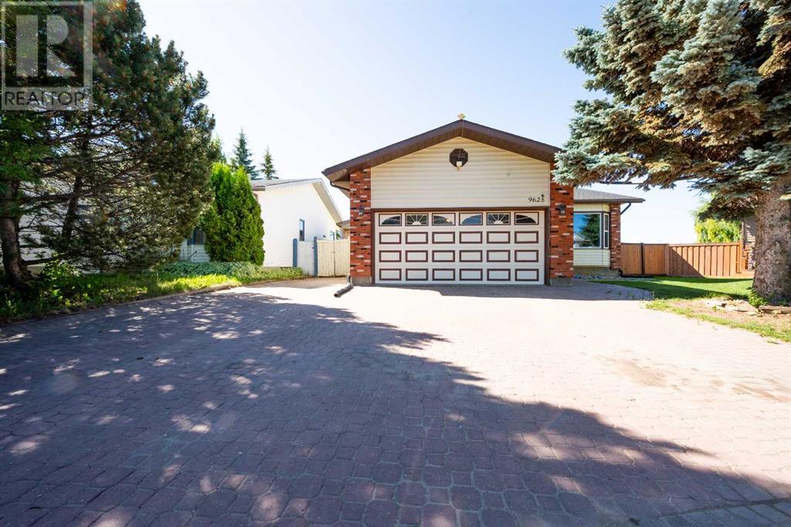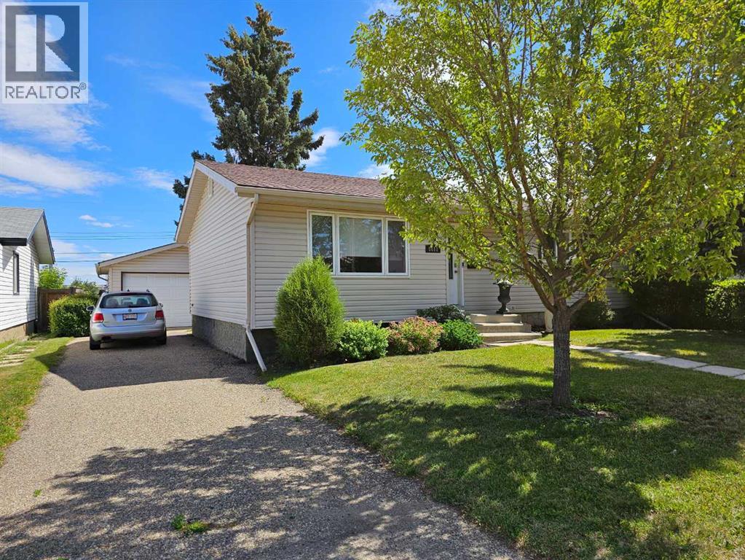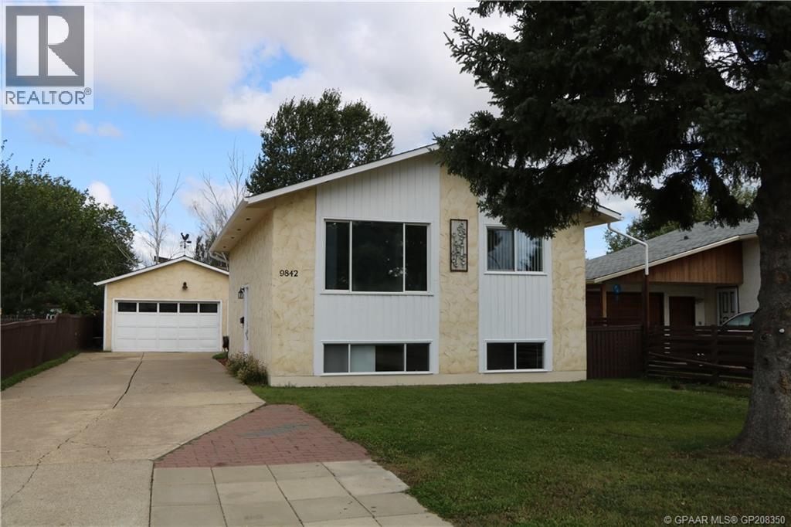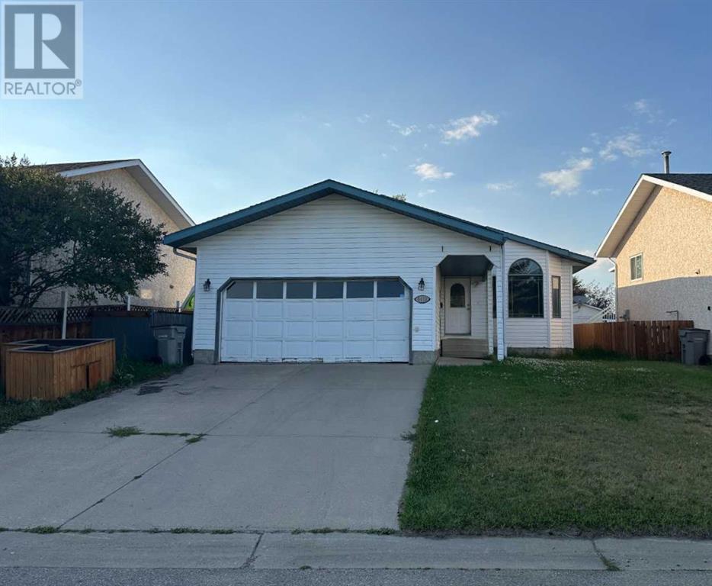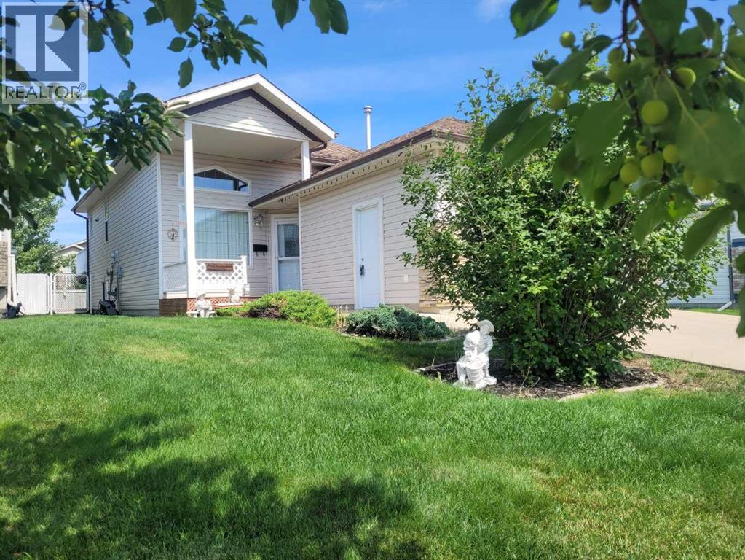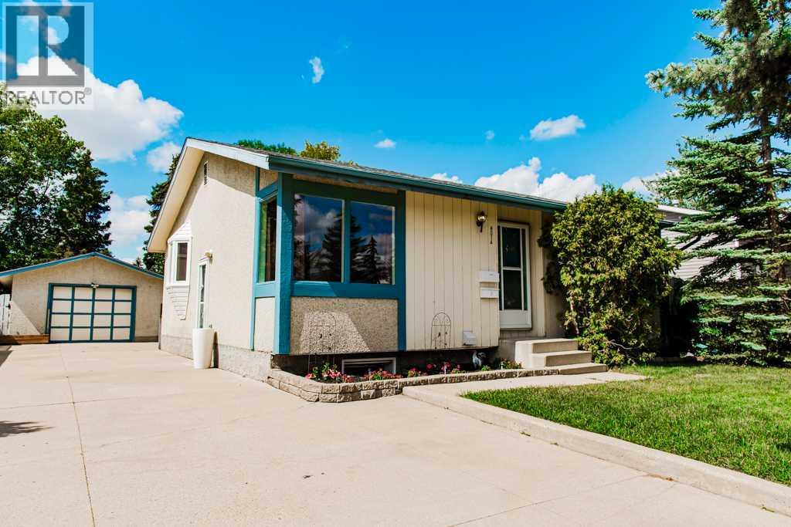Free account required
Unlock the full potential of your property search with a free account! Here's what you'll gain immediate access to:
- Exclusive Access to Every Listing
- Personalized Search Experience
- Favorite Properties at Your Fingertips
- Stay Ahead with Email Alerts
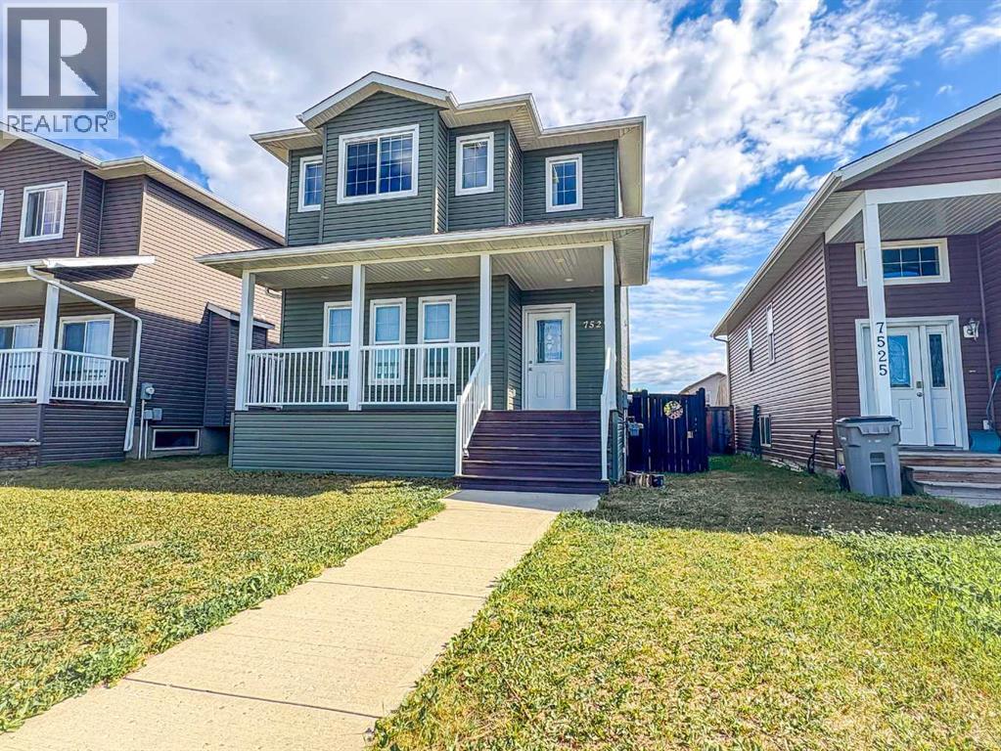
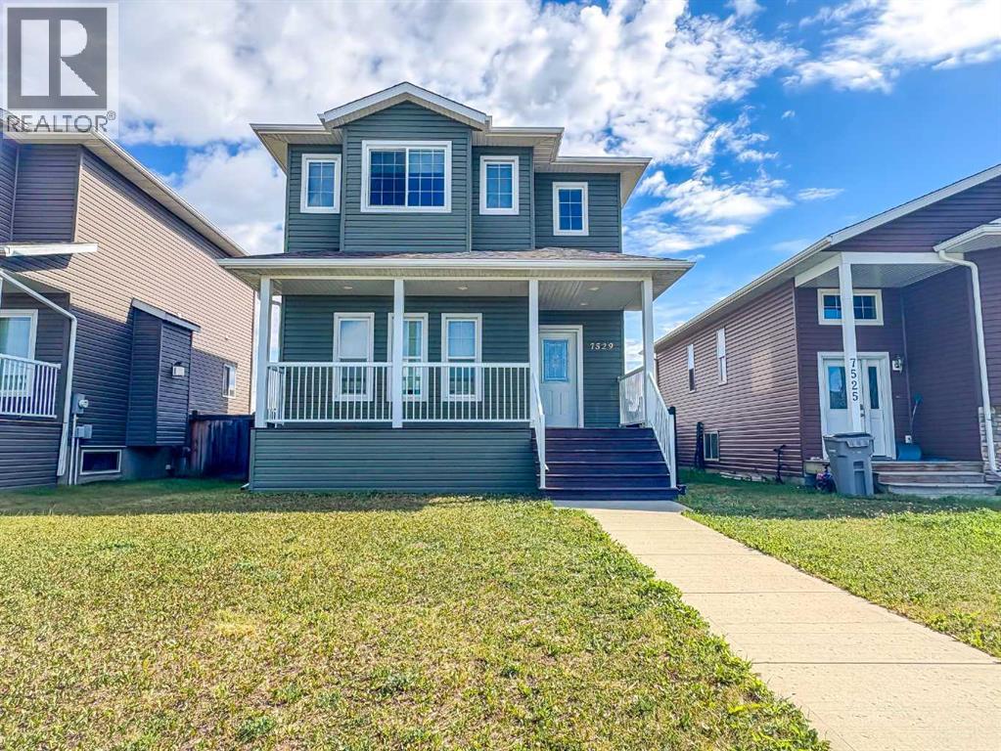
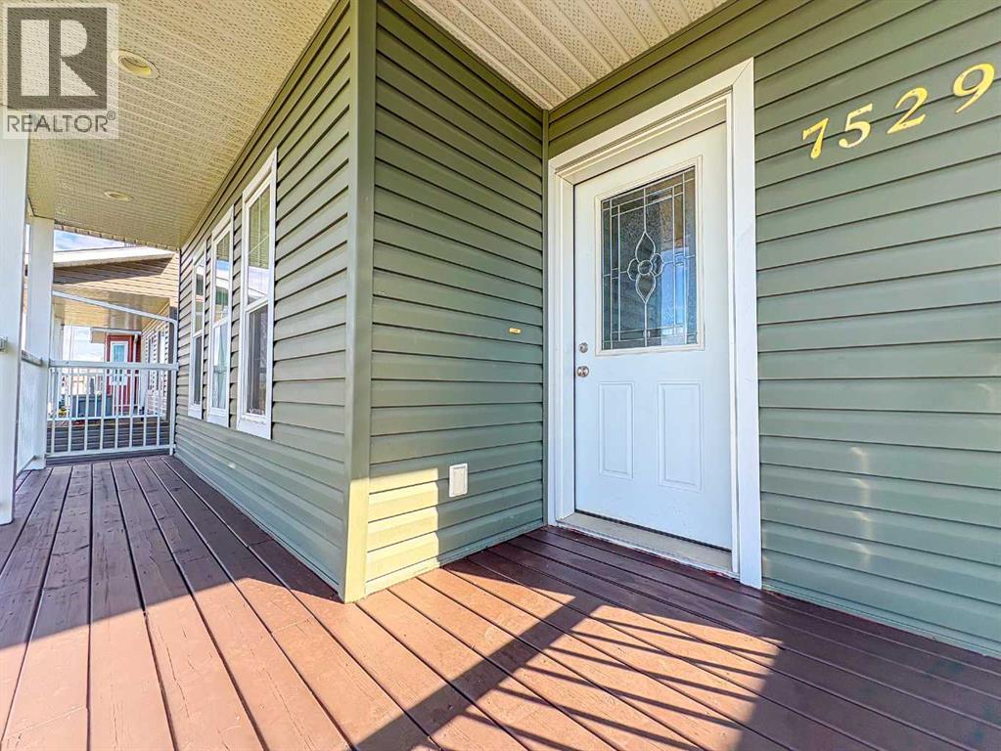
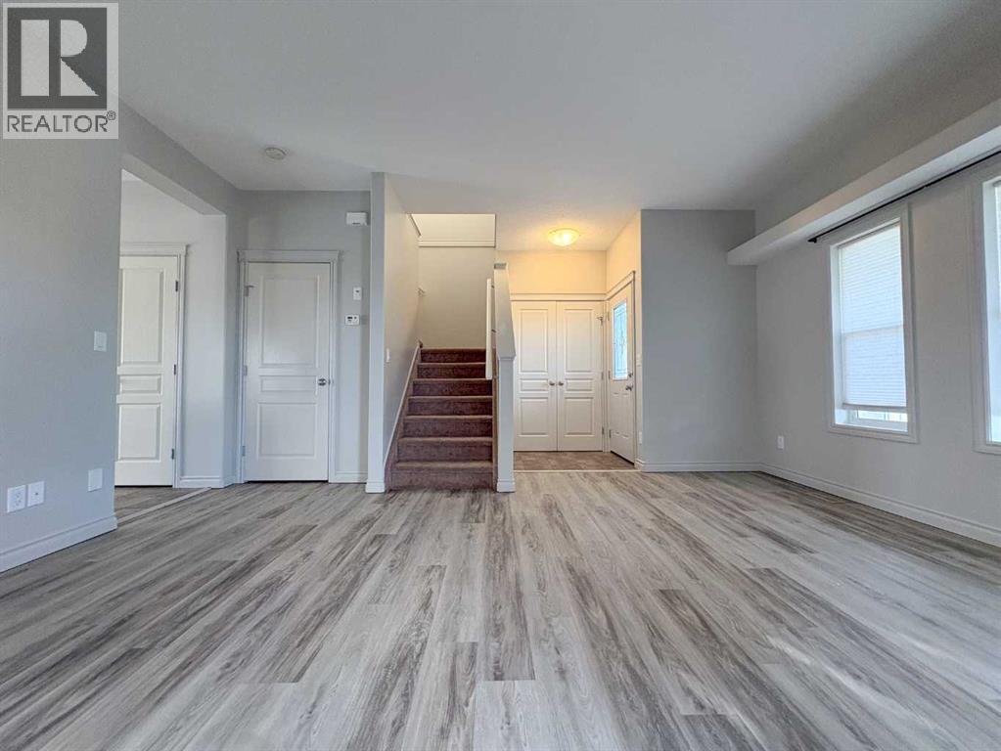
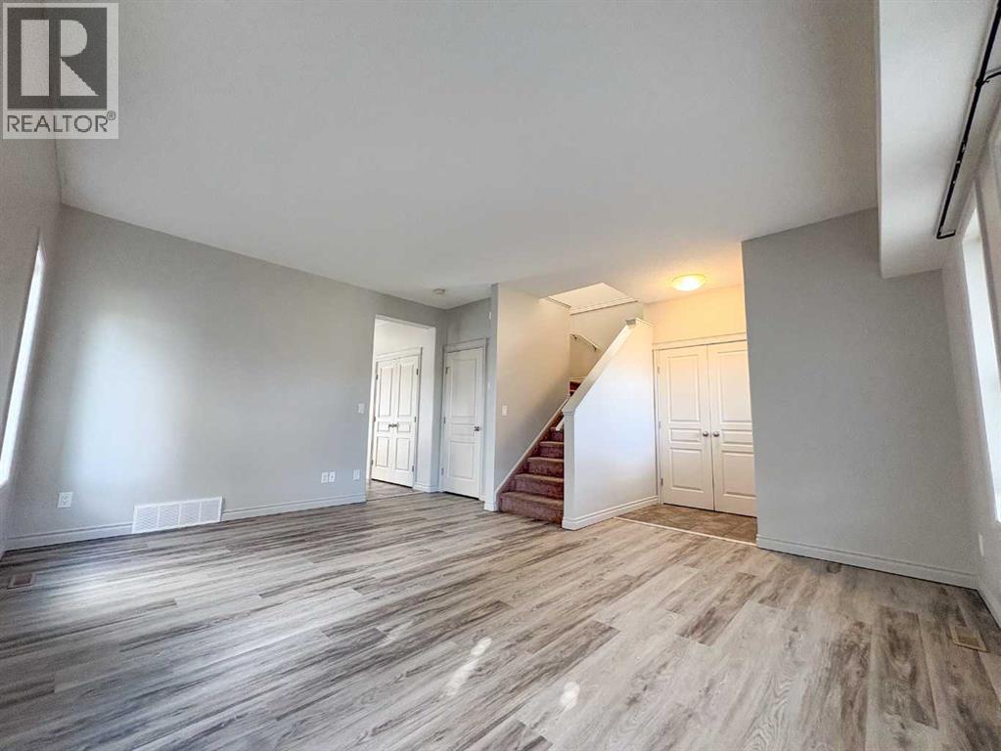
$349,900
7529 115 Street
Grande Prairie, Alberta, Alberta, T8W0C2
MLS® Number: A2247581
Property description
Ready for Immediate Possession! This charming 3-bedroom, 2.5-bathroom home is perfectly located across from J.B. Oliver Park, complete with a playground making it an ideal spot for families. Enjoy the convenience of being close to major amenities like Costco, while still having a peaceful, park-view setting. The main floor features brand-new flooring in the bright living room, surrounded by windows for plenty of natural light and a direct view of the park, so you can keep an eye on the kids while they play. The kitchen boasts warm brown tones, stainless steel appliances (including a brand-new stove), and easy access to the backyard. Just off the kitchen, you’ll find a convenient half-bathroom. Upstairs, there are two bedrooms and a full bathroom, plus a spacious primary suite complete with a walk-in closet, ensuite, and a cozy window seat, the perfect reading nook. The open basement is ready for your personal touch and development ideas. Outside, the fully fenced yard offers a potential for RV parking, a large summer-ready deck, and back-alley access with parking for two vehicles. Don’t wait!! Contact your favorite agent today to book a viewing before this gem gets scooped up!
Building information
Type
*****
Appliances
*****
Basement Development
*****
Basement Type
*****
Constructed Date
*****
Construction Style Attachment
*****
Cooling Type
*****
Exterior Finish
*****
Flooring Type
*****
Foundation Type
*****
Half Bath Total
*****
Heating Fuel
*****
Heating Type
*****
Size Interior
*****
Stories Total
*****
Total Finished Area
*****
Land information
Amenities
*****
Fence Type
*****
Size Depth
*****
Size Frontage
*****
Size Irregular
*****
Size Total
*****
Rooms
Upper Level
3pc Bathroom
*****
3pc Bathroom
*****
Bedroom
*****
Bedroom
*****
Bedroom
*****
Main level
2pc Bathroom
*****
Courtesy of RE/MAX Grande Prairie
Book a Showing for this property
Please note that filling out this form you'll be registered and your phone number without the +1 part will be used as a password.
