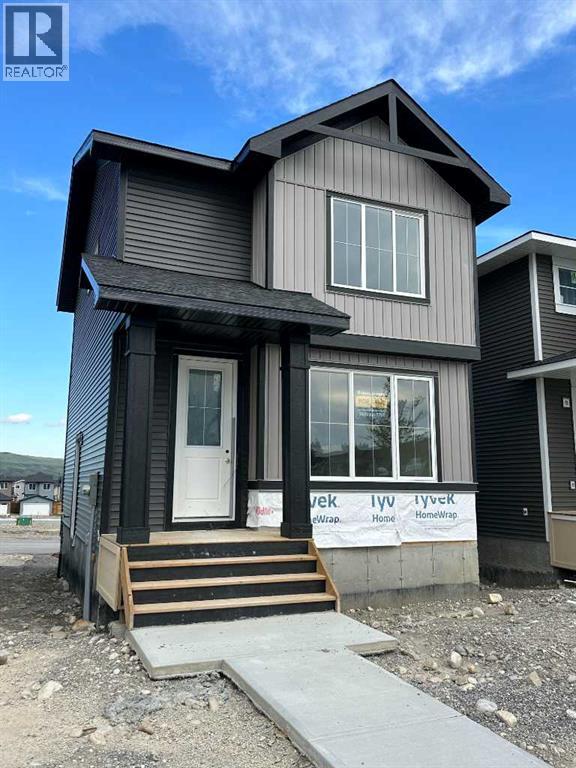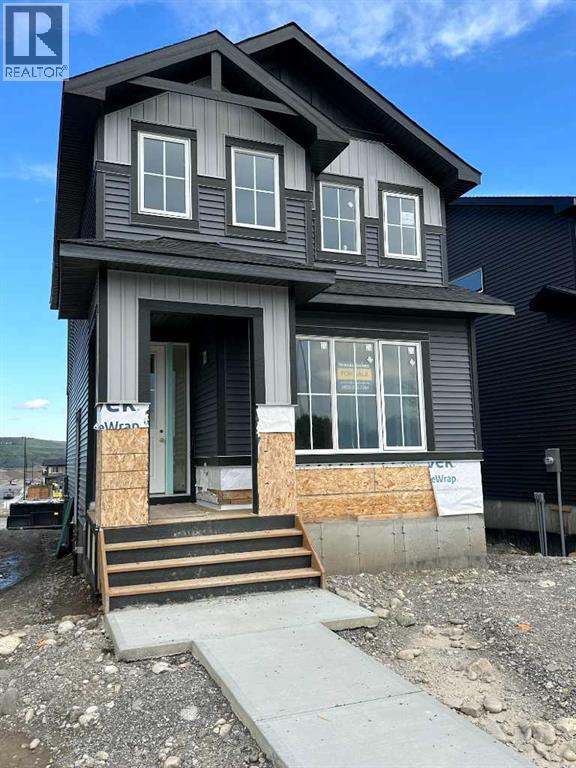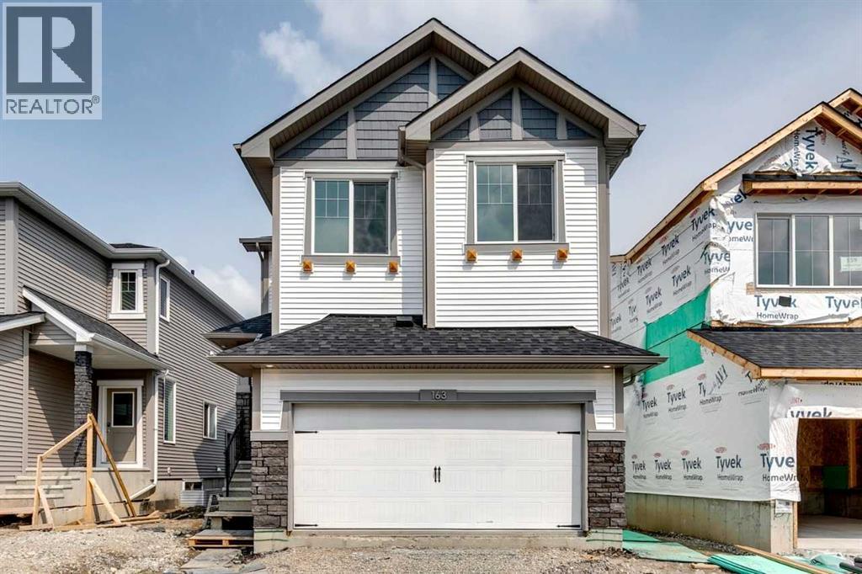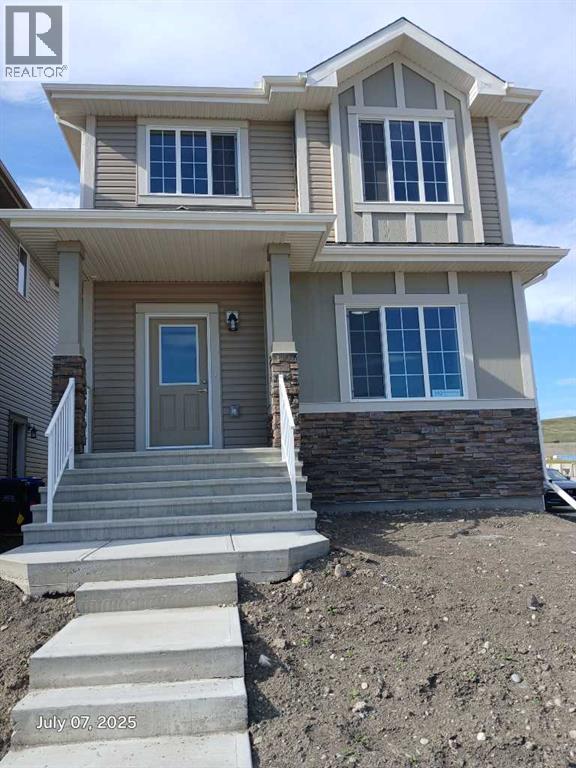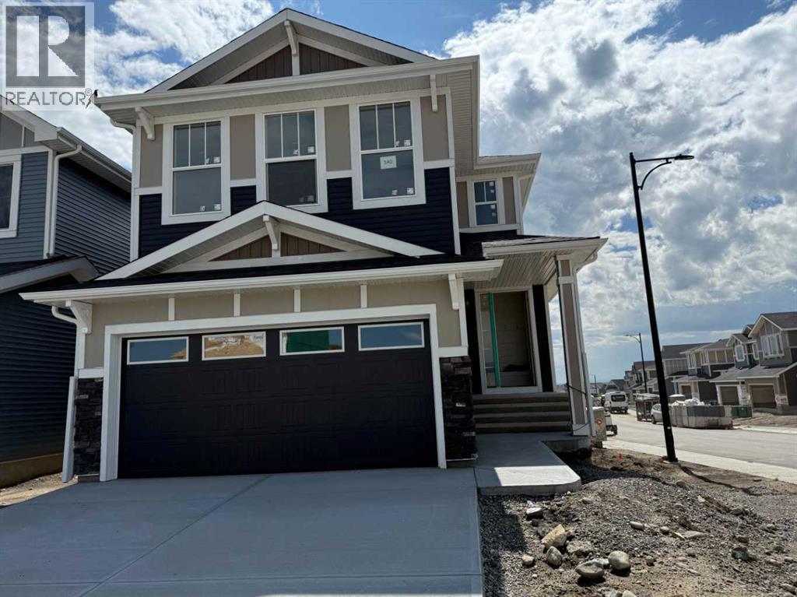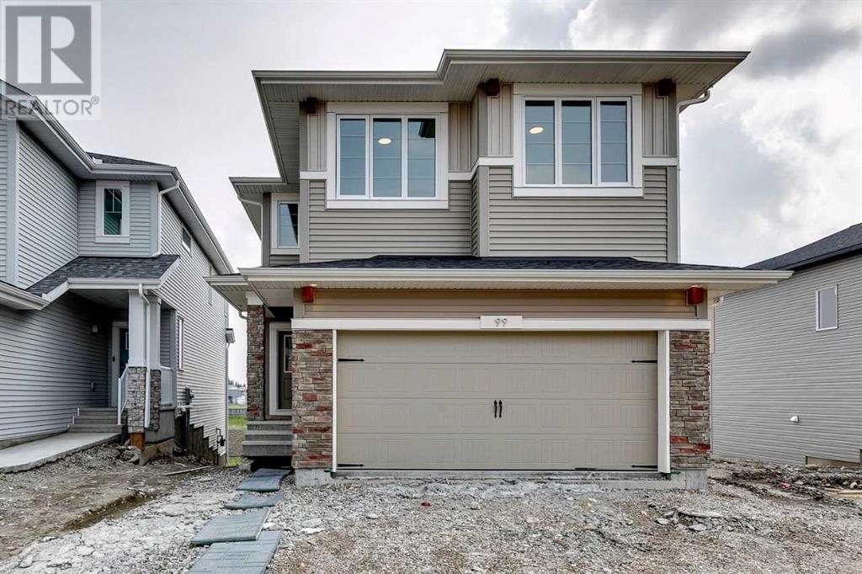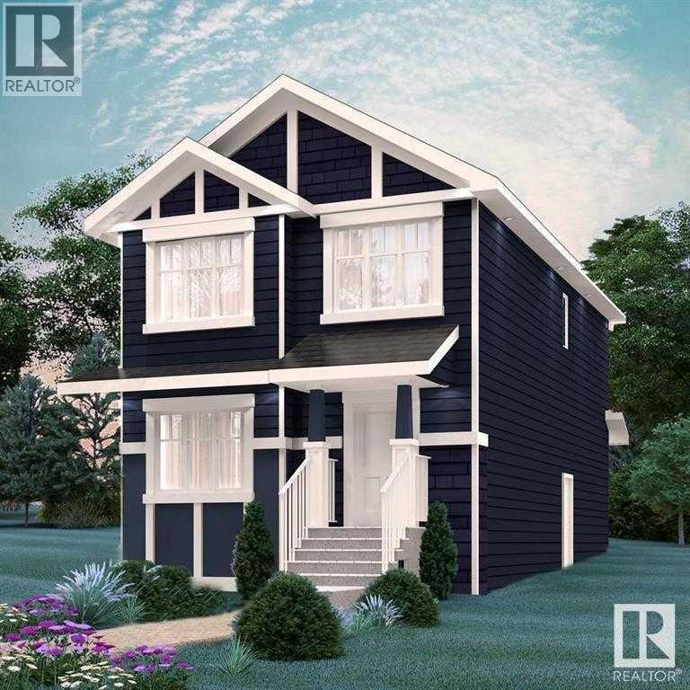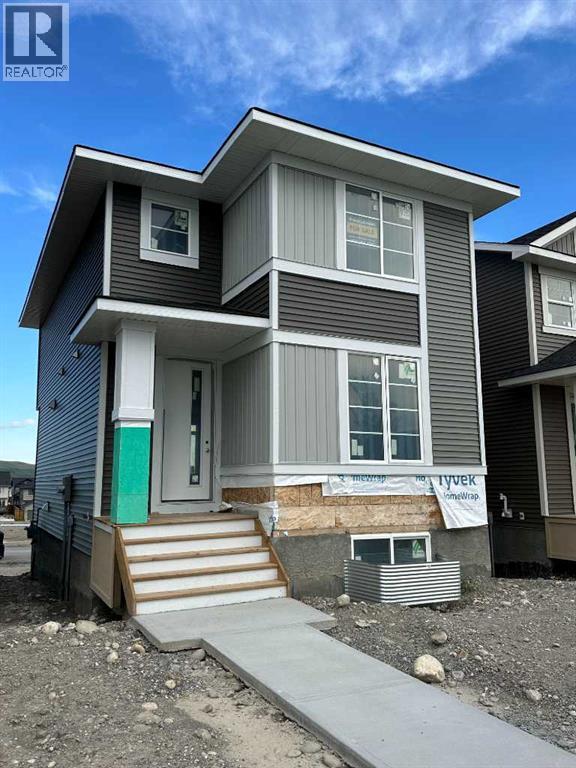Free account required
Unlock the full potential of your property search with a free account! Here's what you'll gain immediate access to:
- Exclusive Access to Every Listing
- Personalized Search Experience
- Favorite Properties at Your Fingertips
- Stay Ahead with Email Alerts
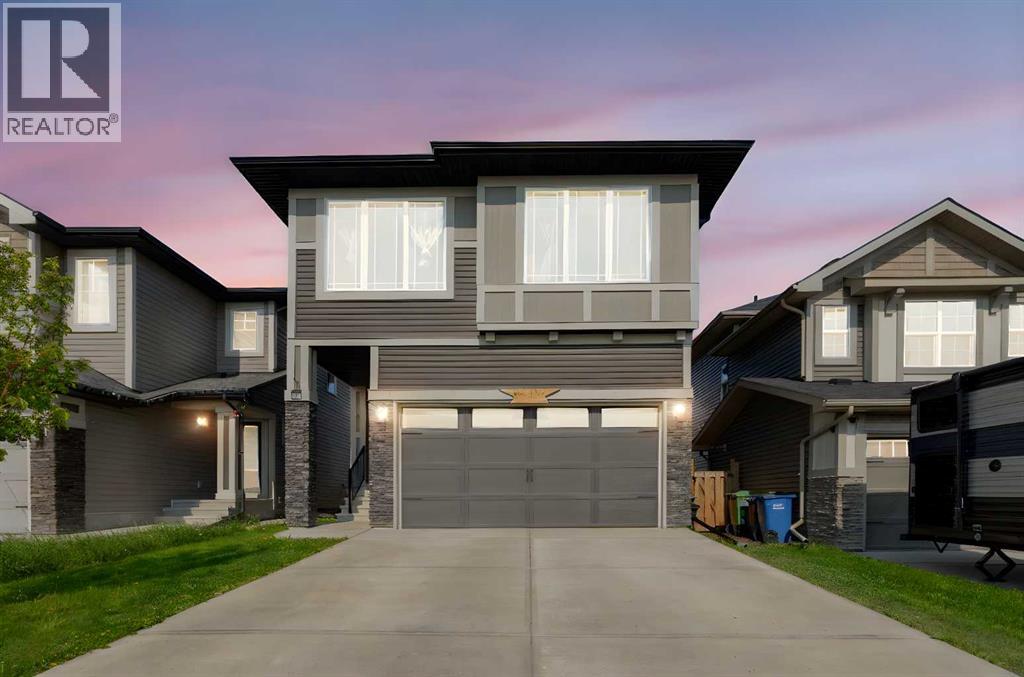
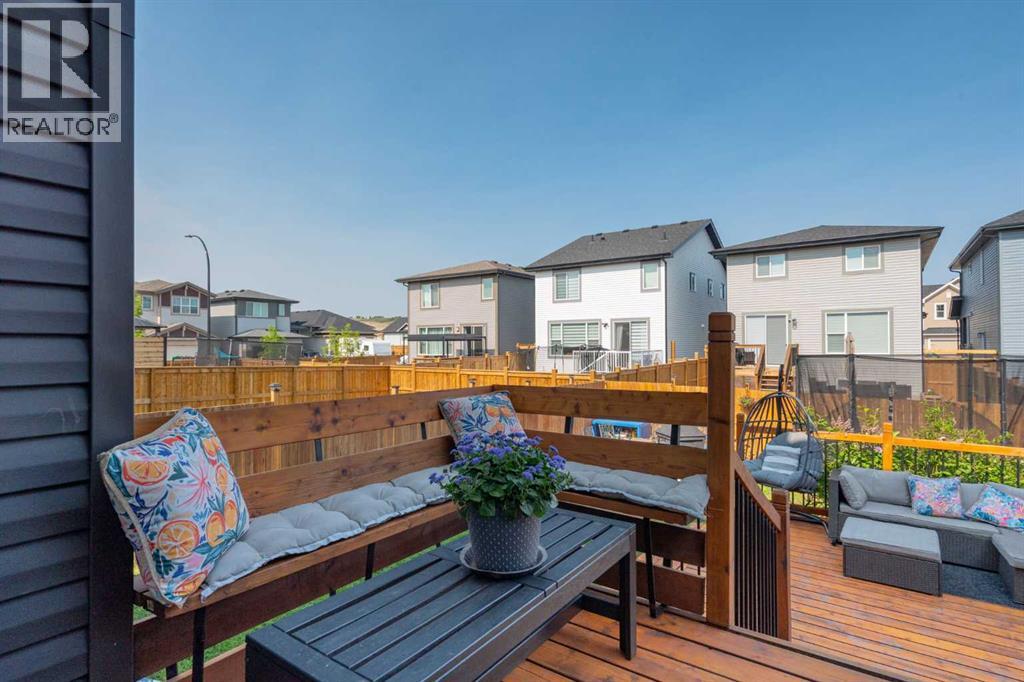
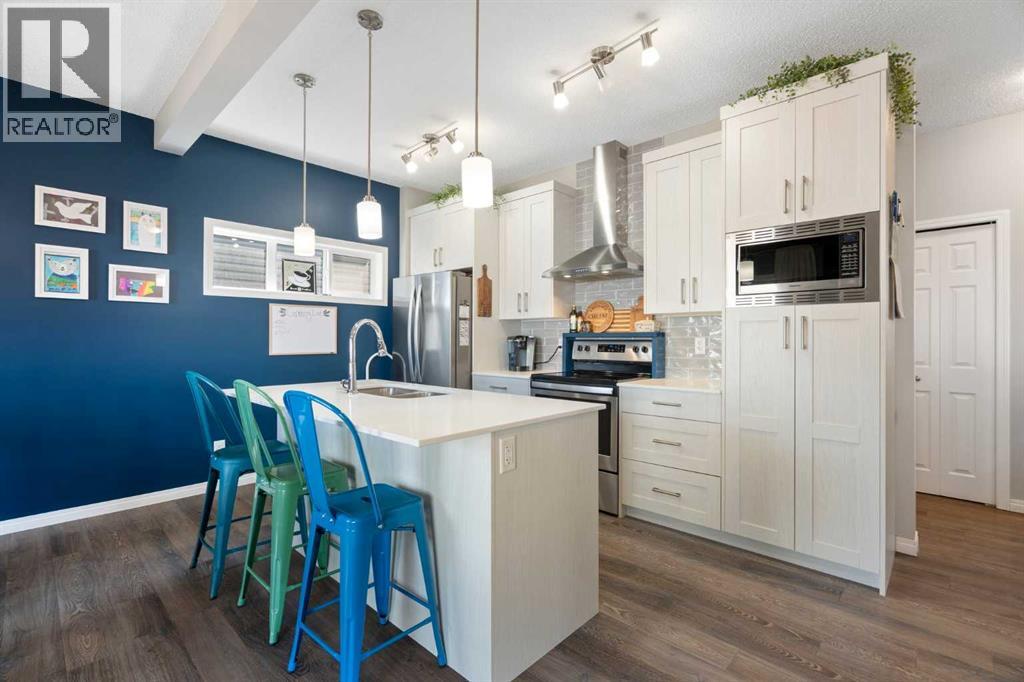
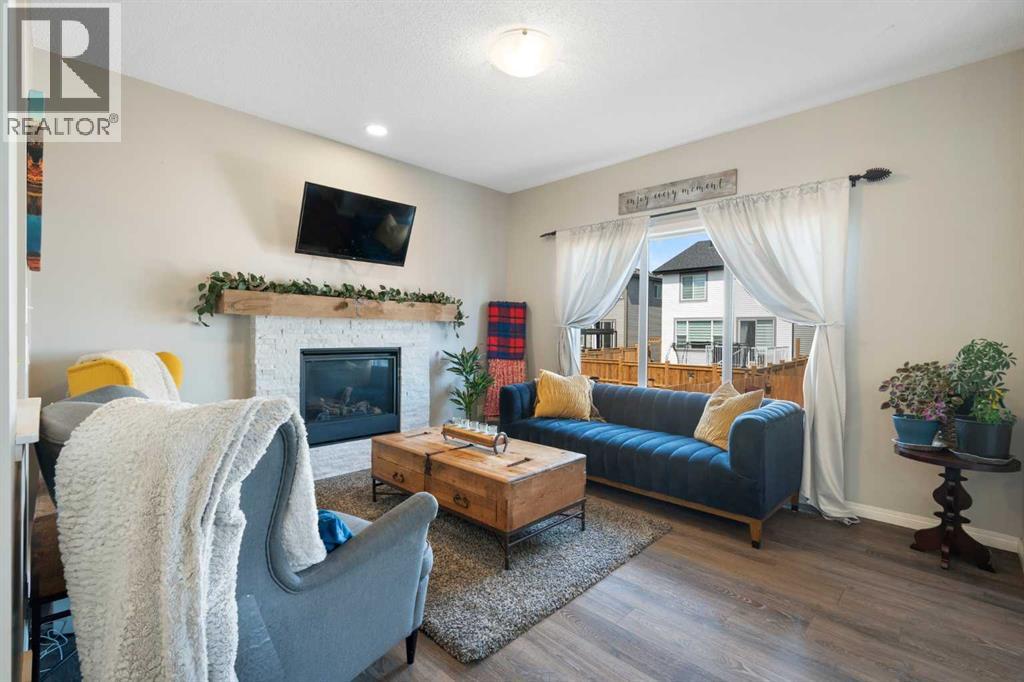
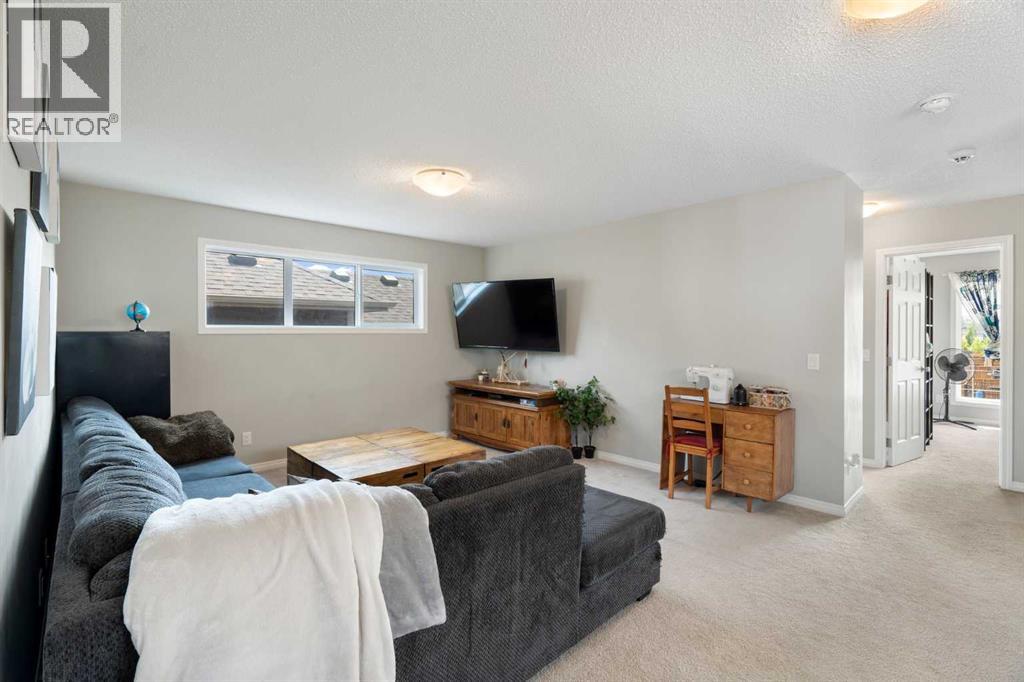
$625,000
217 Buckskin Way
Cochrane, Alberta, Alberta, T4C2R7
MLS® Number: A2247331
Property description
MULTI-TIERED DECK | FULLY FINISHED | DOUBLE GARAGE | HUGE BONUS ROOM Welcome home to 217 Buckskin Way, a house designed for family and fun. Step outside to a freshly stained, multi-tiered deck and fence, a private fire pit area, and a large yard—your perfect setting for barbecues and weekend gatherings. This 4-bedroom, 3.5-bathroom home offers just under 2,500 square feet of beautifully finished living space. The layout is perfect for a growing family, with a huge bonus room for playing or relaxing. You'll love the modern touches, like quartz counters and a cozy gas fireplace. Convenience is key with upstairs laundry, his and her closets, and a fenced dog run right off the house. The finished basement is ready for your needs—whether you need two extra bedrooms or a spacious rec room for movie nights. Don't forget the double garage with custom shelving and extra storage. This fabulous home in a great community is waiting for you.
Building information
Type
*****
Appliances
*****
Basement Development
*****
Basement Type
*****
Constructed Date
*****
Construction Material
*****
Construction Style Attachment
*****
Cooling Type
*****
Exterior Finish
*****
Fireplace Present
*****
FireplaceTotal
*****
Flooring Type
*****
Foundation Type
*****
Half Bath Total
*****
Heating Type
*****
Size Interior
*****
Stories Total
*****
Total Finished Area
*****
Land information
Amenities
*****
Fence Type
*****
Landscape Features
*****
Size Depth
*****
Size Frontage
*****
Size Irregular
*****
Size Total
*****
Rooms
Upper Level
Bonus Room
*****
Laundry room
*****
Primary Bedroom
*****
Bedroom
*****
Bedroom
*****
5pc Bathroom
*****
4pc Bathroom
*****
Main level
Foyer
*****
Living room
*****
Dining room
*****
Kitchen
*****
2pc Bathroom
*****
Basement
Furnace
*****
Bedroom
*****
Recreational, Games room
*****
Recreational, Games room
*****
3pc Bathroom
*****
Courtesy of First Place Realty
Book a Showing for this property
Please note that filling out this form you'll be registered and your phone number without the +1 part will be used as a password.
