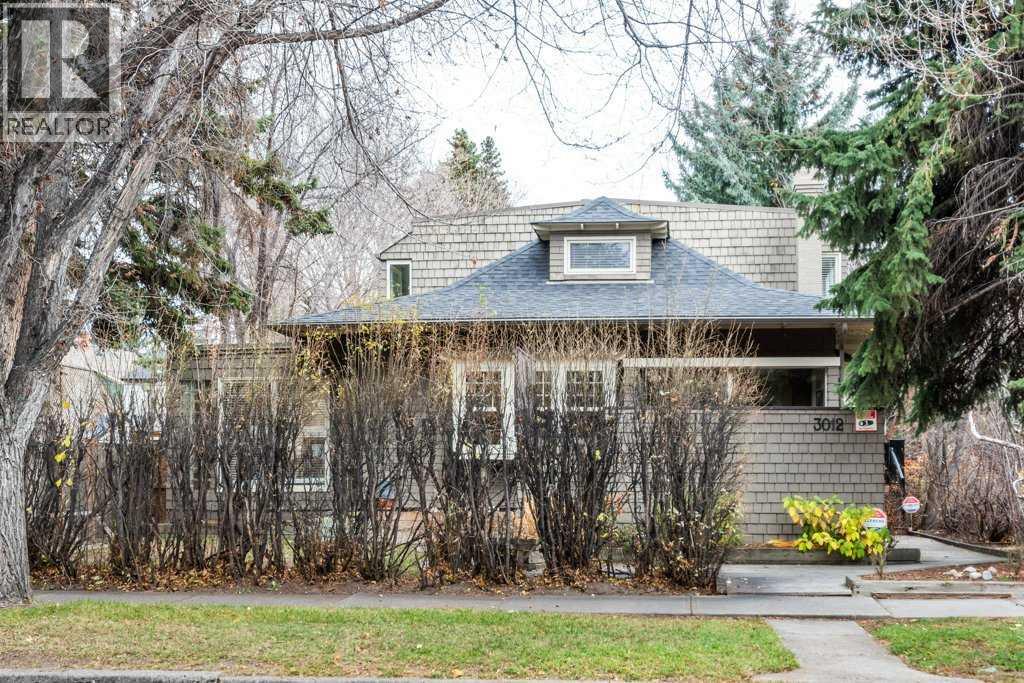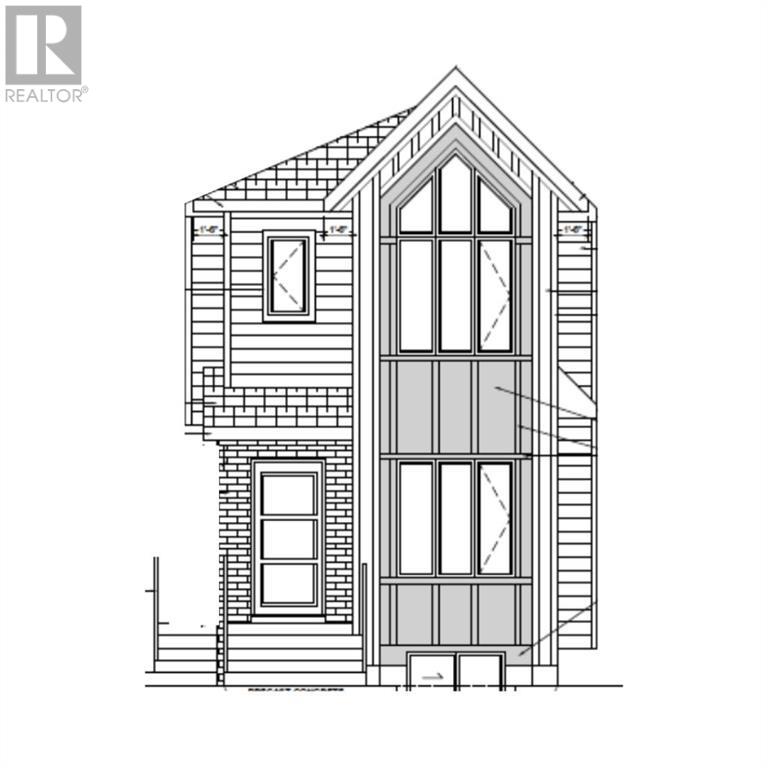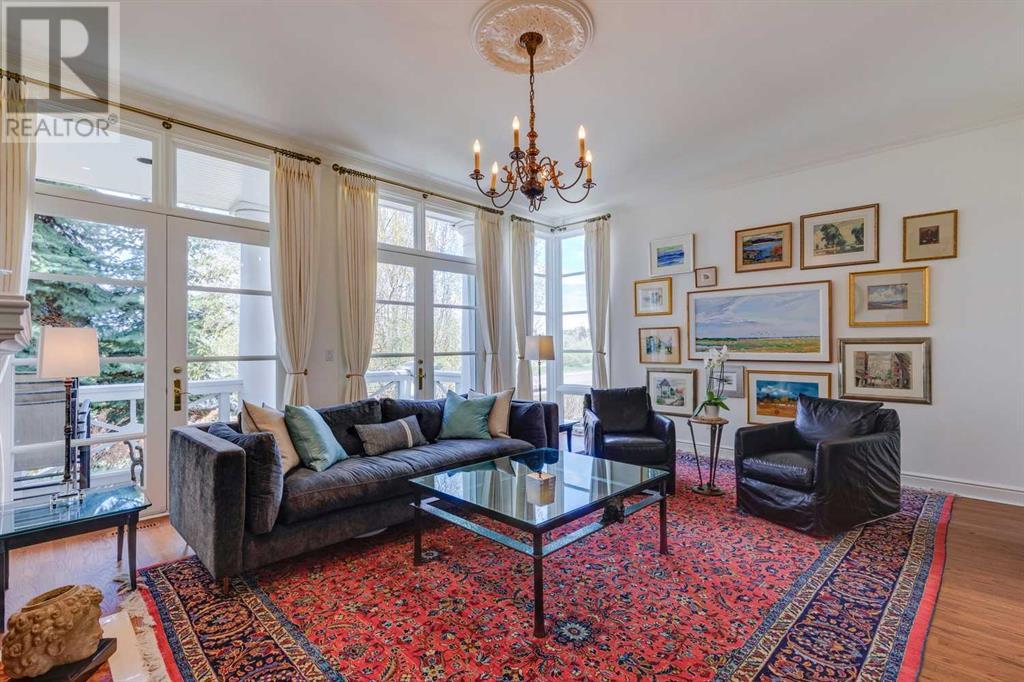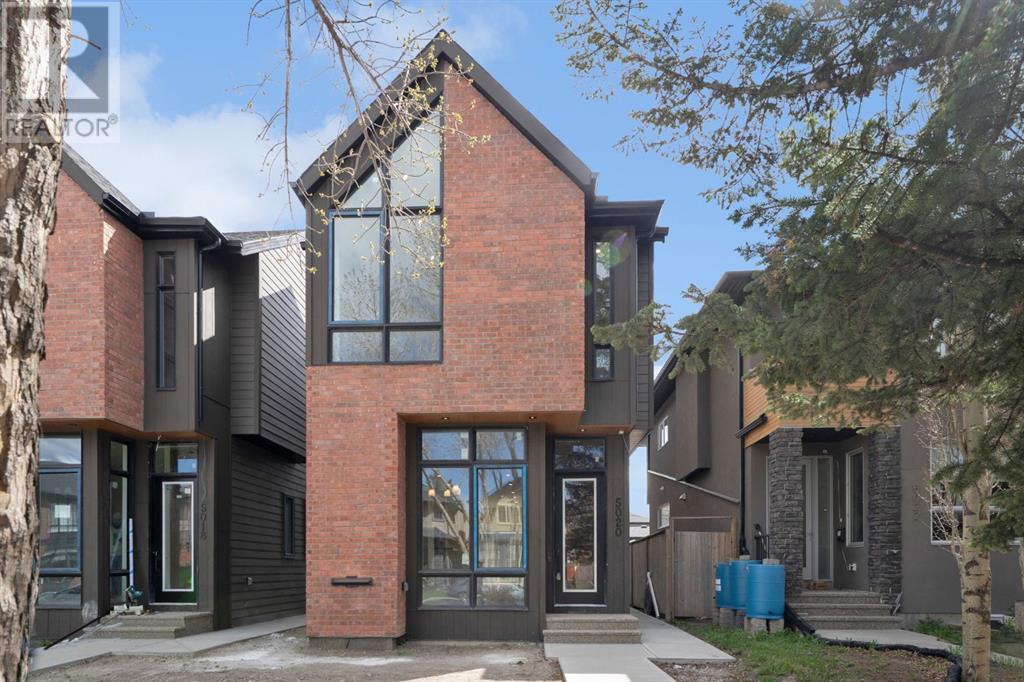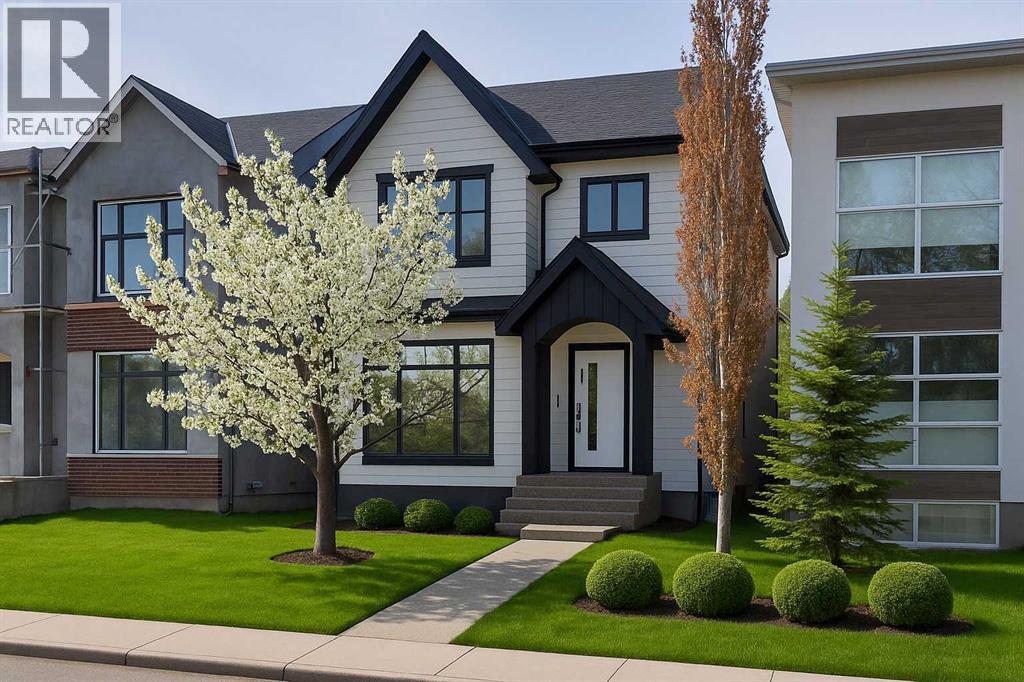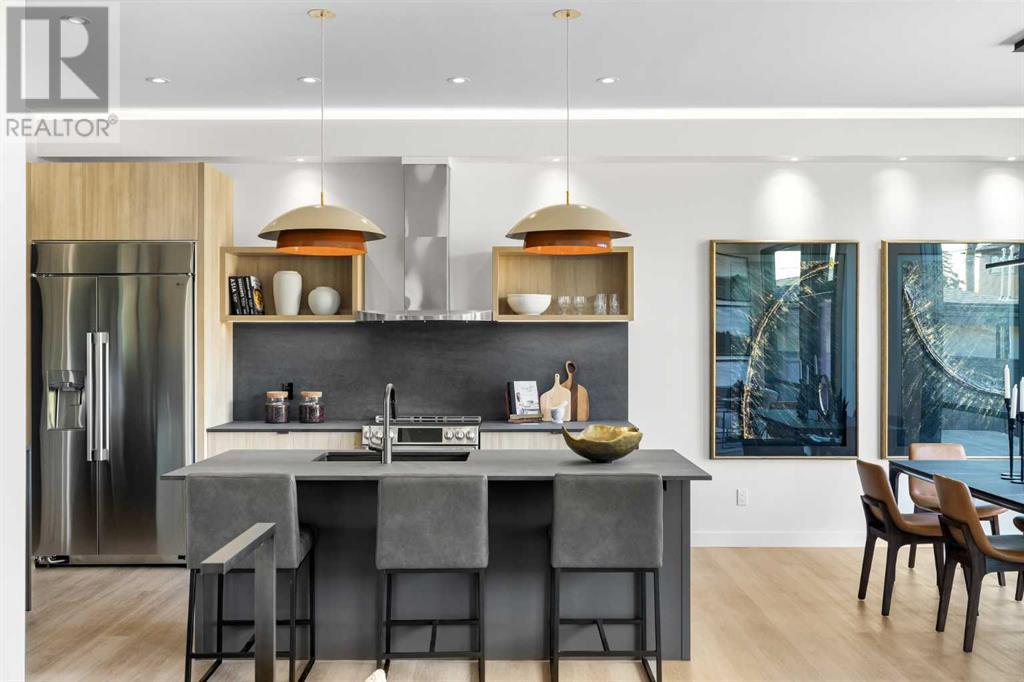Free account required
Unlock the full potential of your property search with a free account! Here's what you'll gain immediate access to:
- Exclusive Access to Every Listing
- Personalized Search Experience
- Favorite Properties at Your Fingertips
- Stay Ahead with Email Alerts
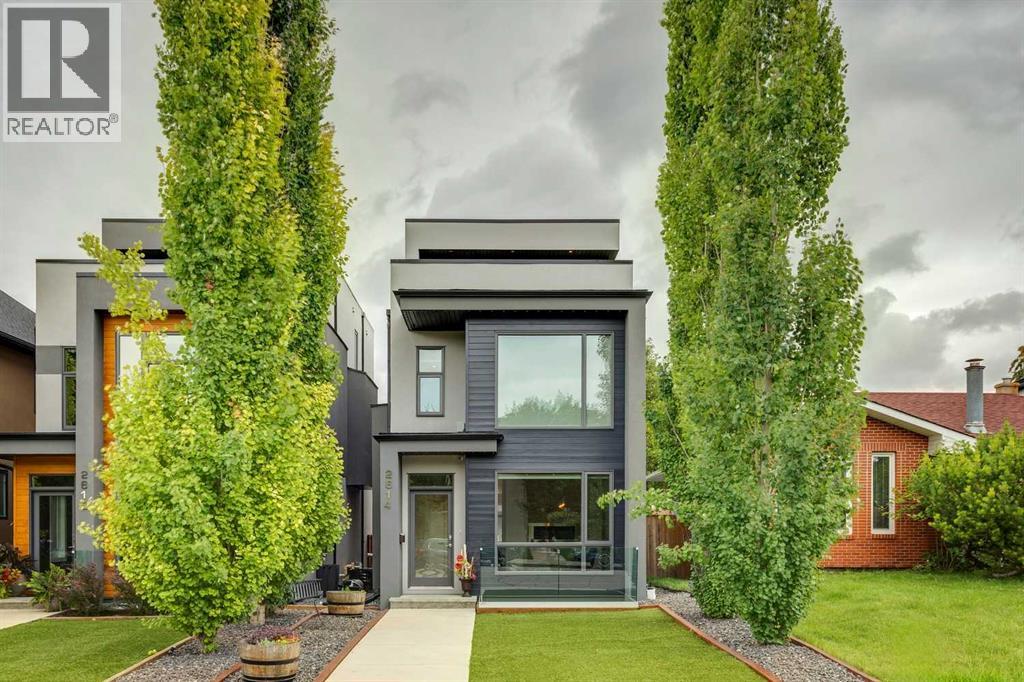
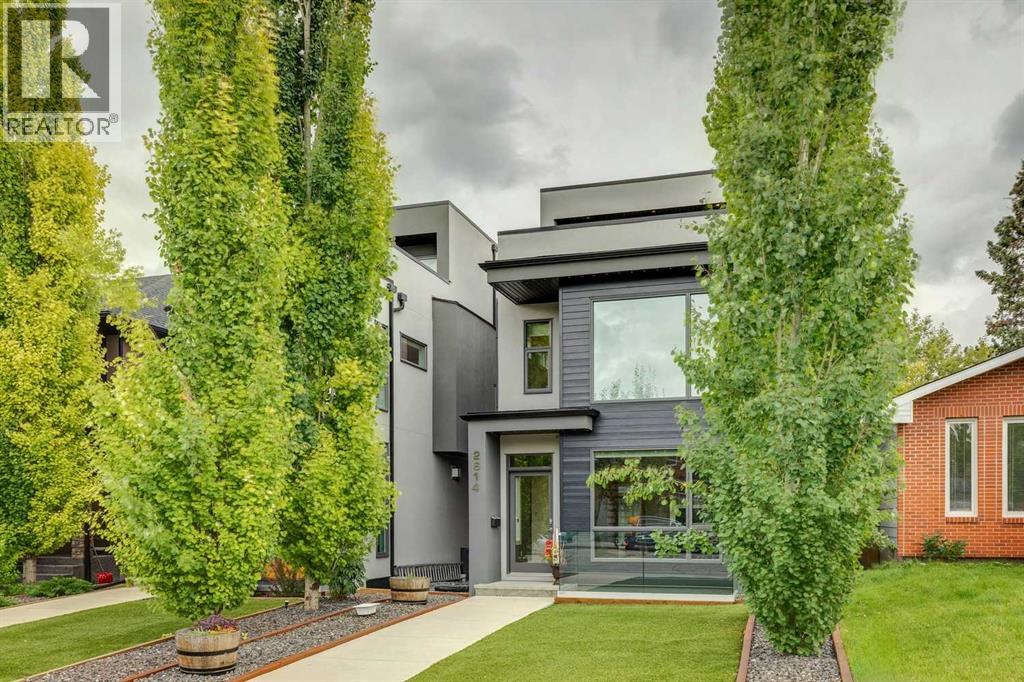
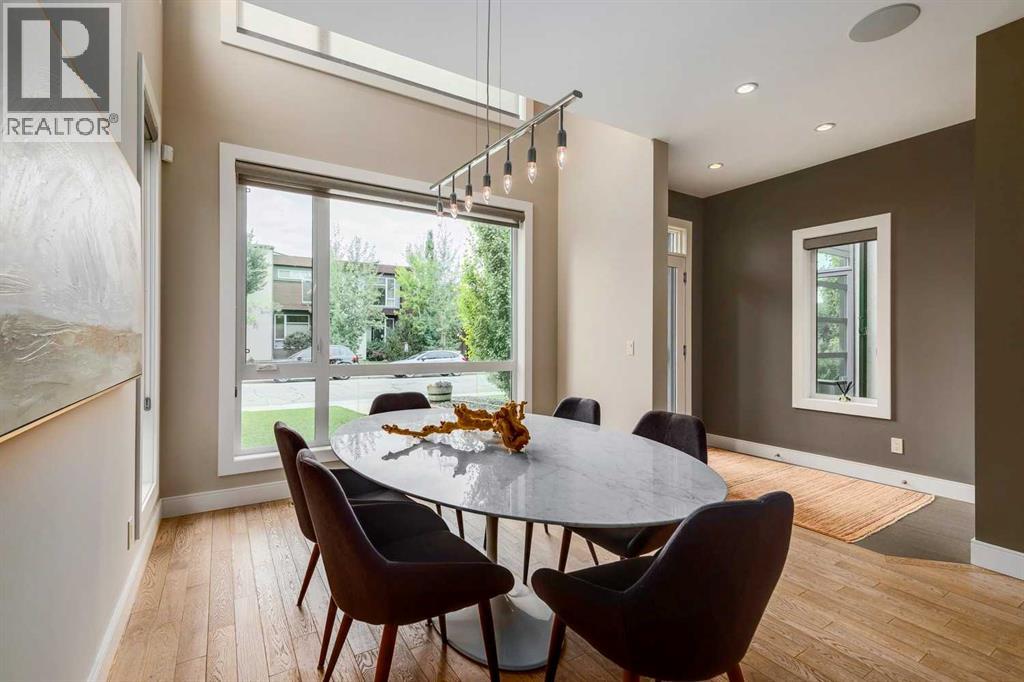
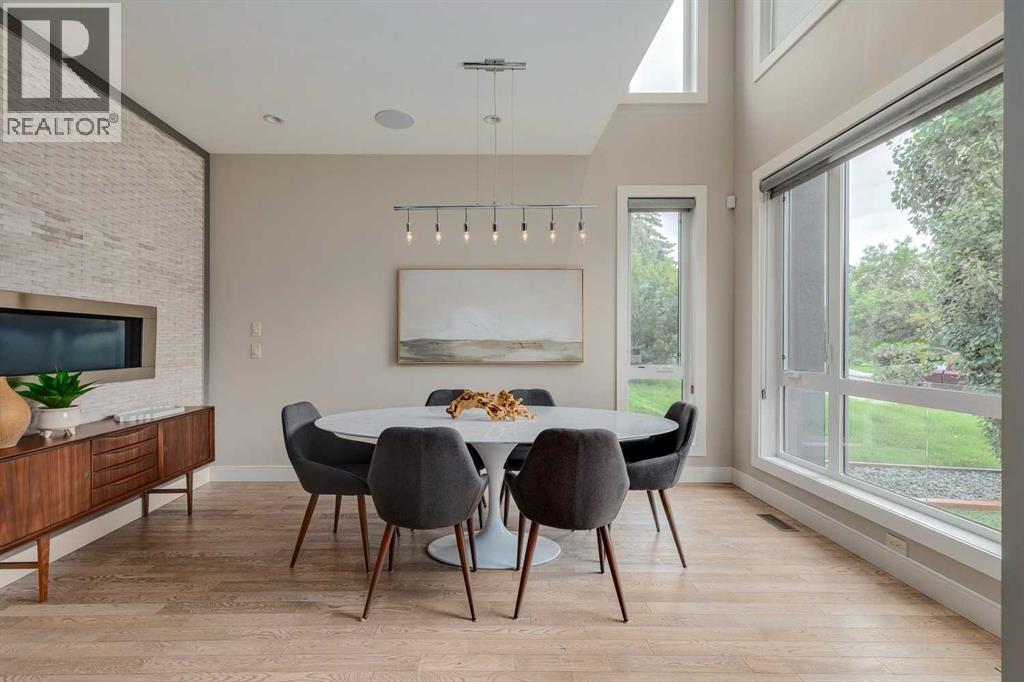
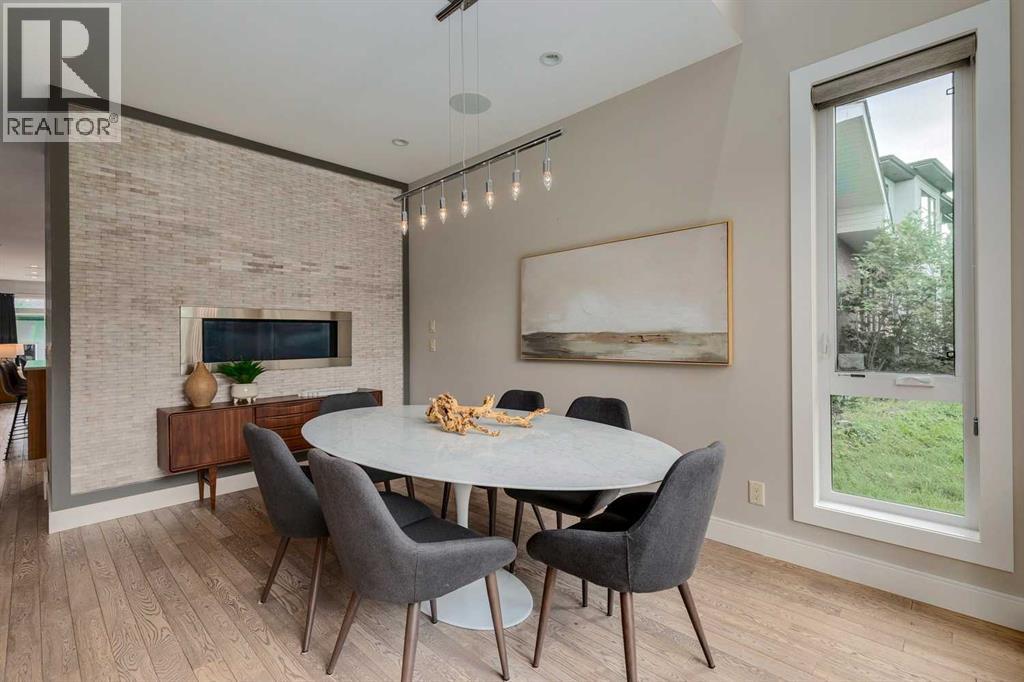
$1,550,000
2614 21 Street SW
Calgary, Alberta, Alberta, T2T5A8
MLS® Number: A2247320
Property description
**Open House: Sunday, August 10 from 2:30 to 4:00 PM** This stunning three-story detached home offers nearly 3,500 sq ft of beautifully finished living space in the heart of Richmond. Every detail reflects thoughtful design, quality craftsmanship + numerous luxury upgrades throughout. Soaring 9-foot ceilings on all levels + large windows fill the home with natural light + hardwood floors throughout. The main floor is ideal for both entertaining + everyday life. The spacious dining room is at the front of the house with lovely street views; Chefs kitchen is efficiently designed, galley style with huge island, upgraded KitchenAid appliances, Caesarstone + quartz counters, walnut cabinetry, under-cabinet lighting, floating shelves, a built-in wine wall + a movable custom island table. Comfy family room with ribbon gas fireplace overlooks backyard. Patio doors lead into the sunny, south-facing backyard—fully finished in maintenance-free concrete with gas hookups for a BBQ + fire table, outdoor speakers + a double detached garage complete with slat wall + ceiling storage. A floating oak staircase leads to the second level, which includes two generous bedrooms, a mezzanine office, a five-piece bathroom with heated floors + a full laundry room. The top-floor primary, is a private retreat, offering a massive walk-in closet with custom shoe racks + storage, a spa-inspired five-piece ensuite with a standalone tub, floor-to-ceiling tiled shower with LED lighting + heated floors. From here, access your large private rooftop patio. The fully finished basement offers a cozy living area with wet bar, an additional bedroom, three-piece bathroom, second laundry set + storage. Additional features include: Smart home system with built-in speakers + full sound/security wiring, four wine coolers, two furnaces, each with humidifiers, dual A/C units for climate control, oversized 80-gallon hot water tank, mudroom with heated floors + custom built-ins, Gemstone exterior lighting + low-maintenance turf front yard. Located on a quiet street just a short walk to Marda Loop, 17th Avenue, Richmond School (K–6) + nearby shops + restaurants.
Building information
Type
*****
Appliances
*****
Basement Development
*****
Basement Type
*****
Constructed Date
*****
Construction Material
*****
Construction Style Attachment
*****
Cooling Type
*****
Exterior Finish
*****
Fireplace Present
*****
FireplaceTotal
*****
Flooring Type
*****
Foundation Type
*****
Half Bath Total
*****
Heating Fuel
*****
Heating Type
*****
Size Interior
*****
Stories Total
*****
Total Finished Area
*****
Land information
Amenities
*****
Fence Type
*****
Landscape Features
*****
Size Depth
*****
Size Frontage
*****
Size Irregular
*****
Size Total
*****
Rooms
Main level
Other
*****
Living room
*****
Kitchen
*****
Dining room
*****
2pc Bathroom
*****
Basement
Furnace
*****
Recreational, Games room
*****
Bedroom
*****
3pc Bathroom
*****
Third level
Other
*****
Primary Bedroom
*****
5pc Bathroom
*****
Second level
Other
*****
Office
*****
Laundry room
*****
Bedroom
*****
Bedroom
*****
5pc Bathroom
*****
Main level
Other
*****
Living room
*****
Kitchen
*****
Dining room
*****
2pc Bathroom
*****
Basement
Furnace
*****
Recreational, Games room
*****
Bedroom
*****
3pc Bathroom
*****
Third level
Other
*****
Primary Bedroom
*****
5pc Bathroom
*****
Second level
Other
*****
Office
*****
Laundry room
*****
Bedroom
*****
Bedroom
*****
5pc Bathroom
*****
Courtesy of Real Estate Professionals Inc.
Book a Showing for this property
Please note that filling out this form you'll be registered and your phone number without the +1 part will be used as a password.
