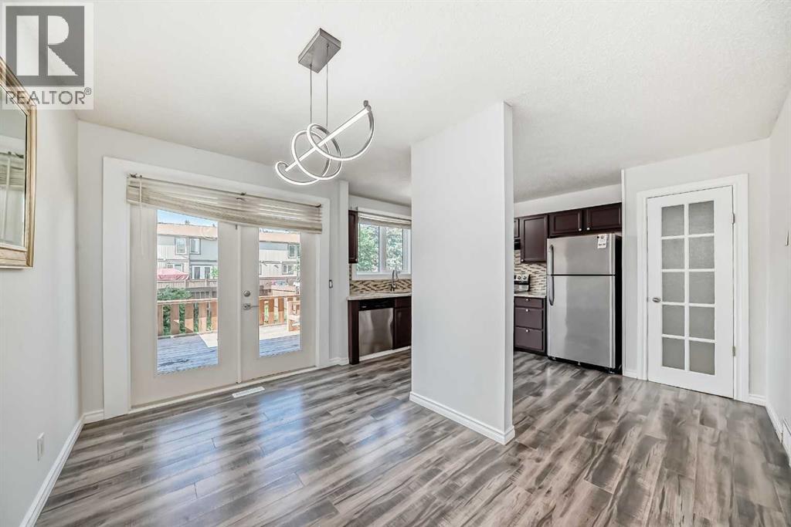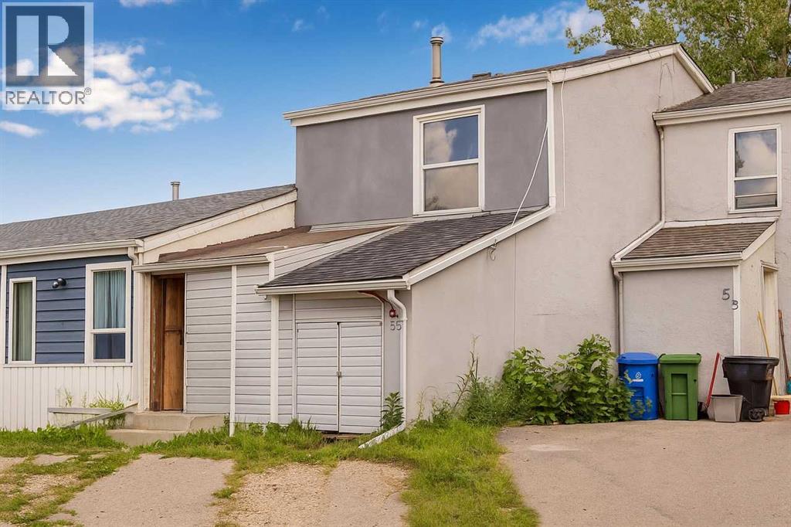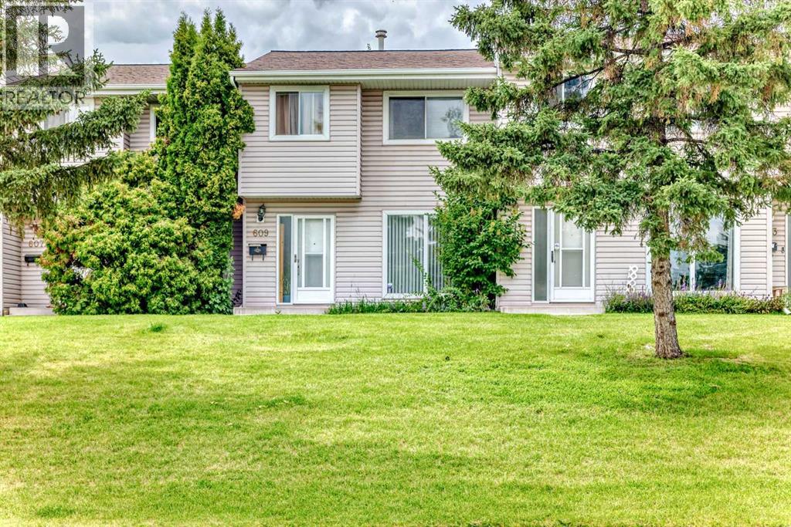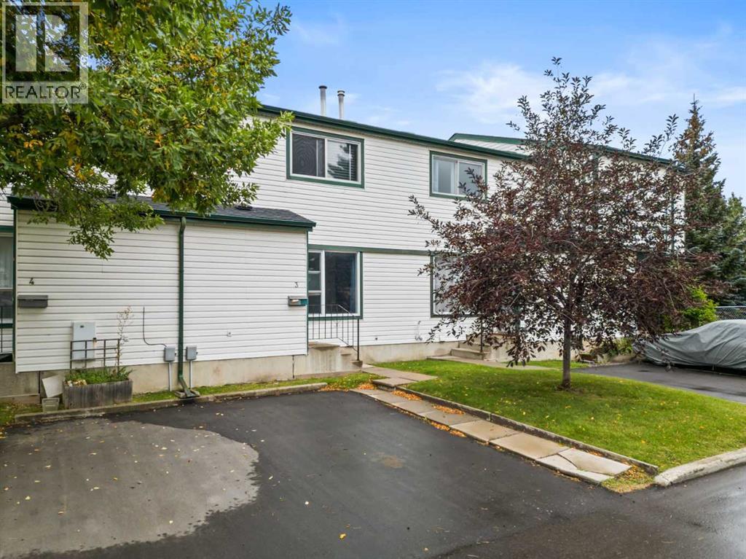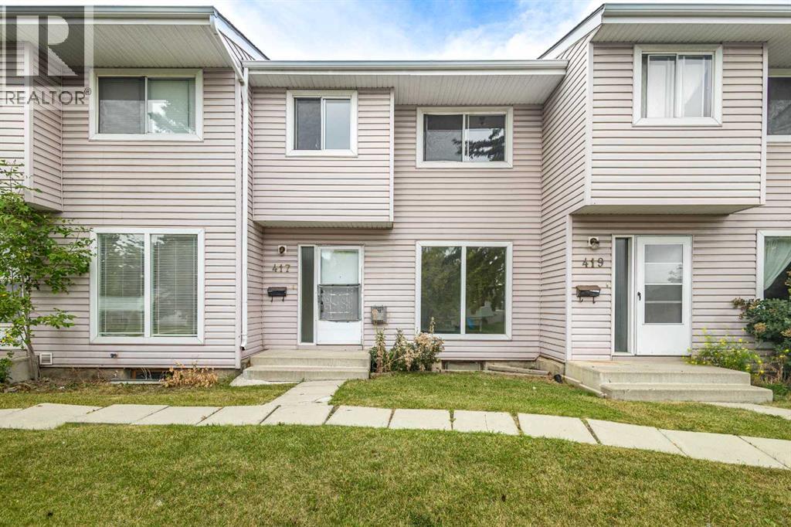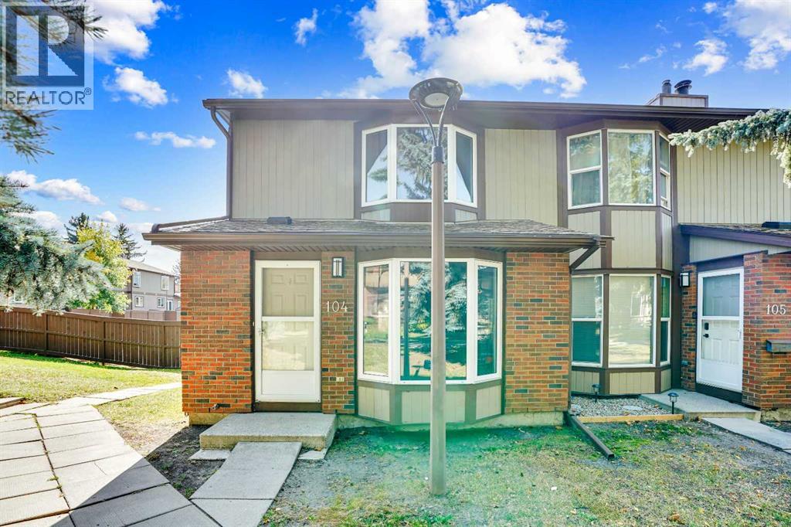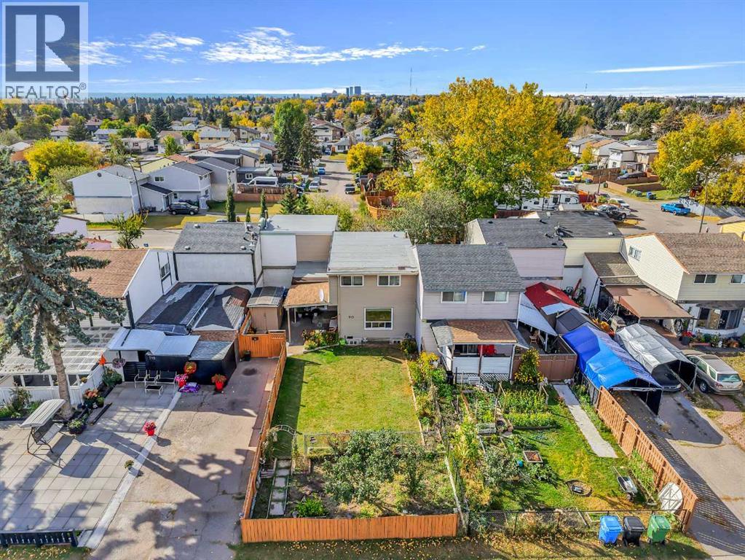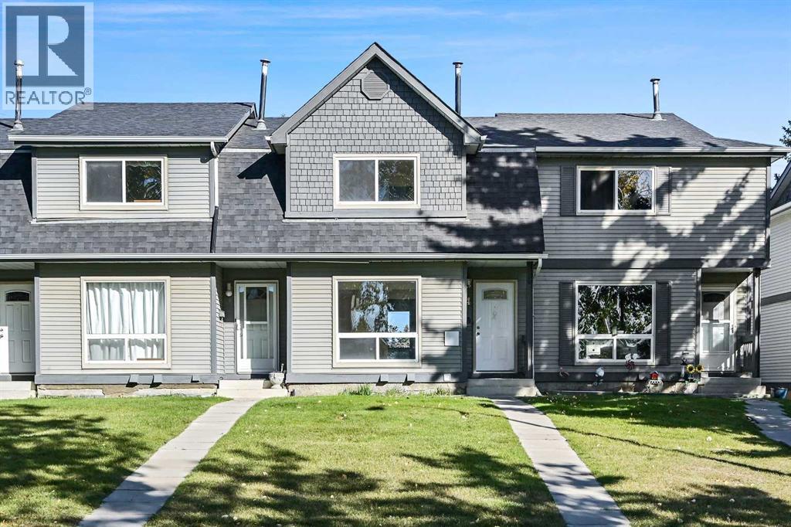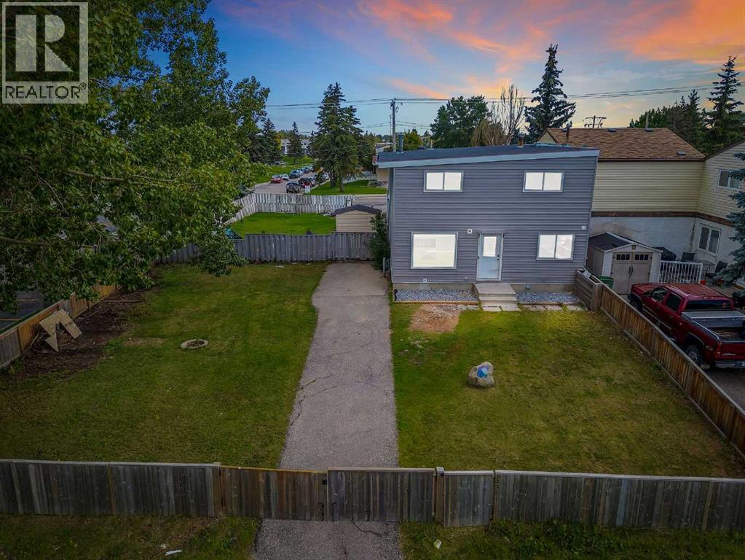Free account required
Unlock the full potential of your property search with a free account! Here's what you'll gain immediate access to:
- Exclusive Access to Every Listing
- Personalized Search Experience
- Favorite Properties at Your Fingertips
- Stay Ahead with Email Alerts
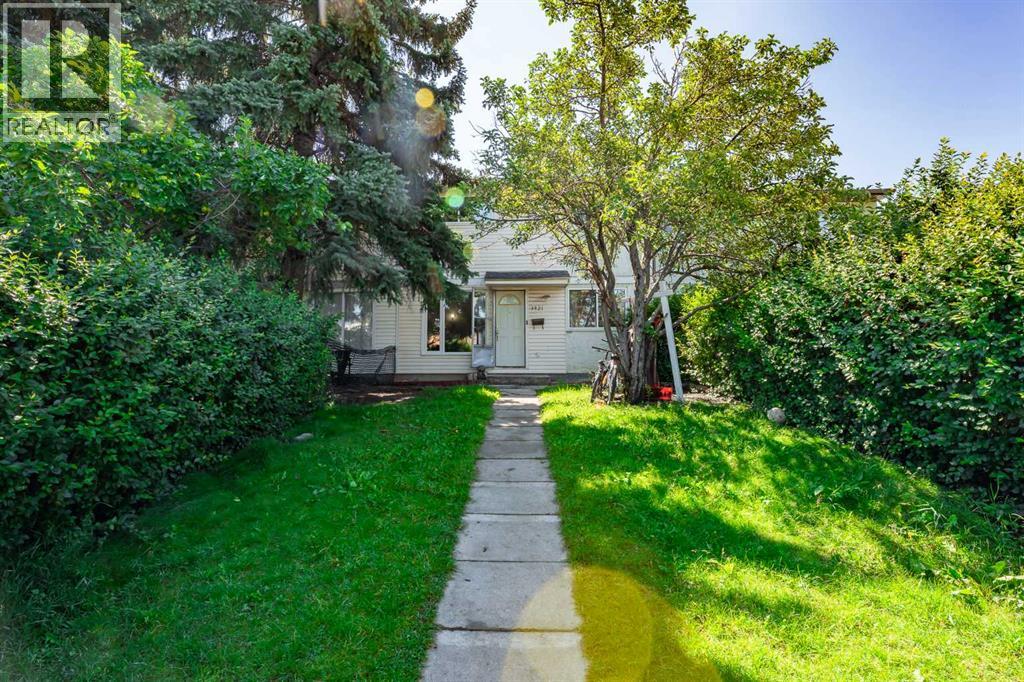
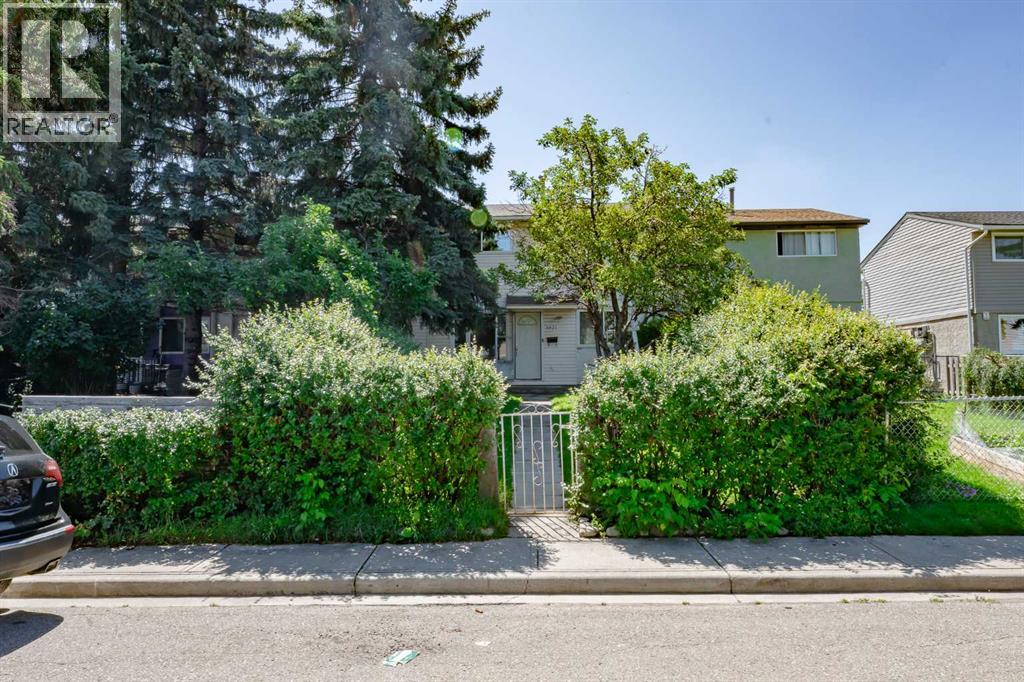
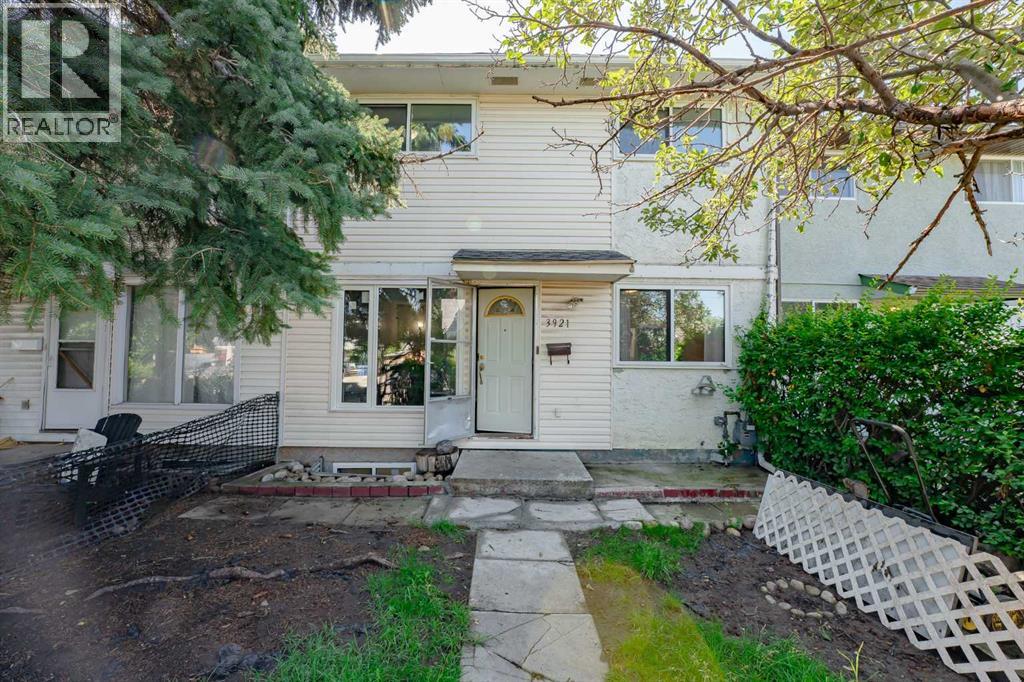
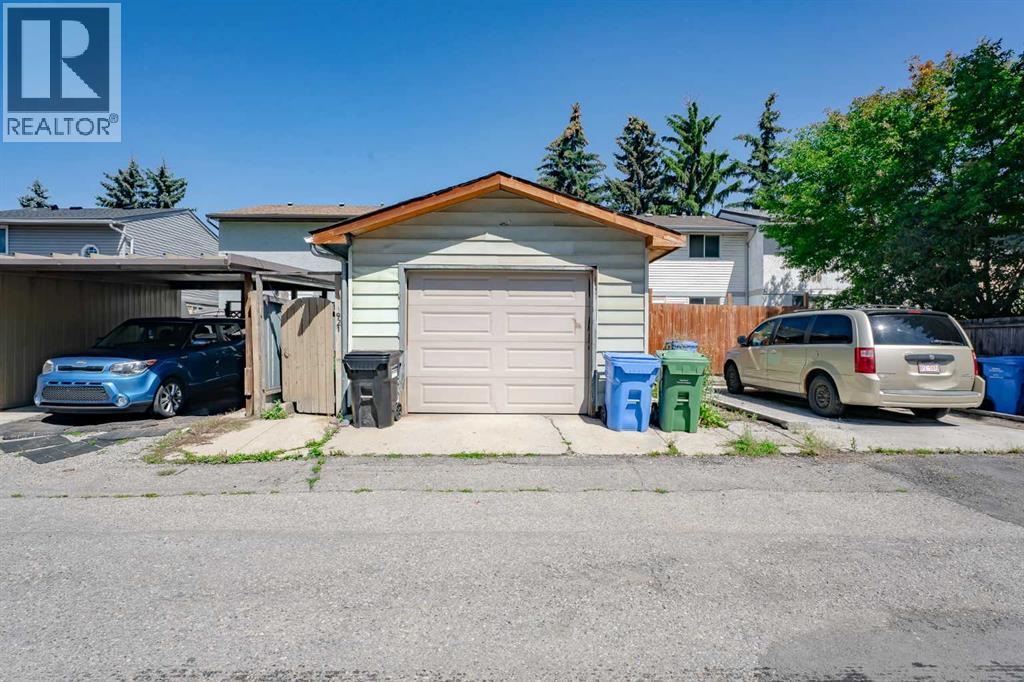
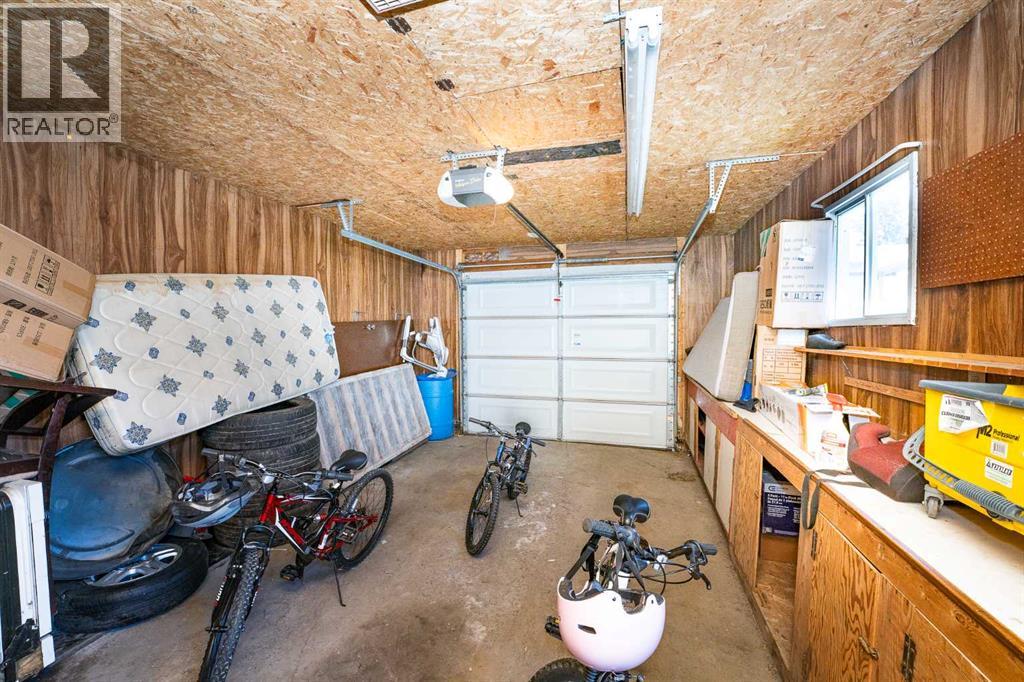
$380,000
3921 30 Avenue SE
Calgary, Alberta, Alberta, T2B2C7
MLS® Number: A2247287
Property description
BIG SAVINGS - NO CONDO FEES!! Don’t miss this opportunity to own a well-kept, move-in ready home in a fantastic location close to all amenities. Offering over 1,400 sq.ft. of living space, this home features 3 spacious bedrooms on the main and upper levels, plus a 4th bedroom in the fully finished basement, along with 2 full bathrooms.The main floor boasts a bright, open living room and a functional kitchen with eating area—perfect for family meals or entertaining.Downstairs, the fully finished basement offers even more living space, including a recreation room, bedroom, kitchenette, second full bathroom, and laundry room with washer and dryer included—ideal for a teen suite, guest space, or extended family.Outside, enjoy the convenience of an oversized single garage and a location just steps from schools, parks, shopping, and public transit.Perfect for first-time buyers, investors, or a growing family, this home offers exceptional value—and best of all, no condo fees!
Building information
Type
*****
Appliances
*****
Basement Development
*****
Basement Features
*****
Basement Type
*****
Constructed Date
*****
Construction Material
*****
Construction Style Attachment
*****
Cooling Type
*****
Exterior Finish
*****
Flooring Type
*****
Foundation Type
*****
Half Bath Total
*****
Heating Type
*****
Size Interior
*****
Stories Total
*****
Total Finished Area
*****
Land information
Amenities
*****
Fence Type
*****
Size Frontage
*****
Size Irregular
*****
Size Total
*****
Rooms
Main level
Living room
*****
Kitchen
*****
Dining room
*****
Basement
Storage
*****
Recreational, Games room
*****
Laundry room
*****
Kitchen
*****
3pc Bathroom
*****
Second level
Primary Bedroom
*****
Bedroom
*****
Bedroom
*****
4pc Bathroom
*****
Courtesy of CIR Realty
Book a Showing for this property
Please note that filling out this form you'll be registered and your phone number without the +1 part will be used as a password.
