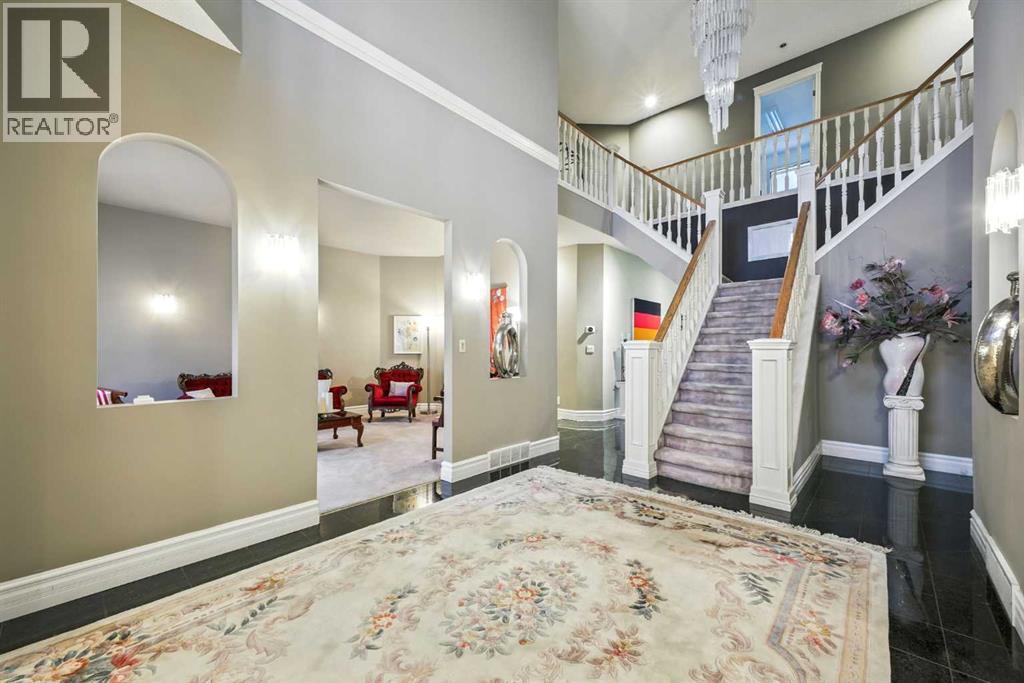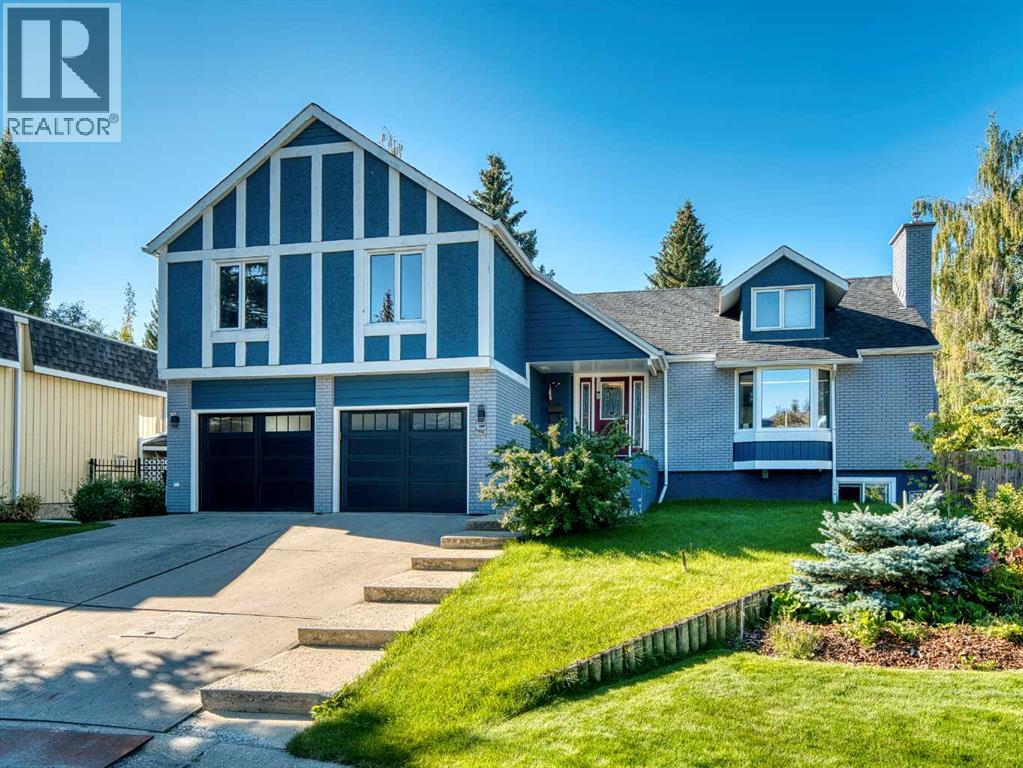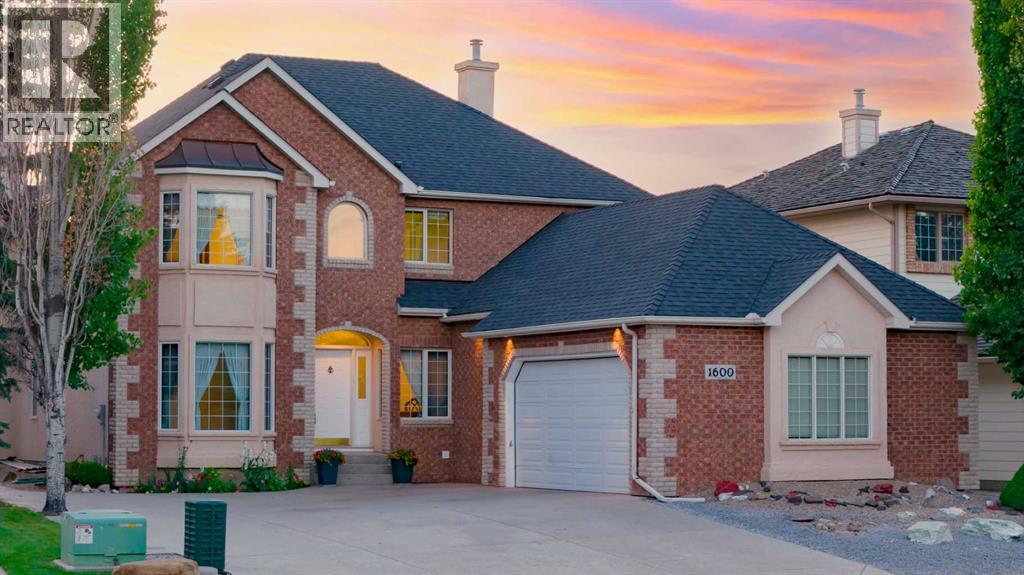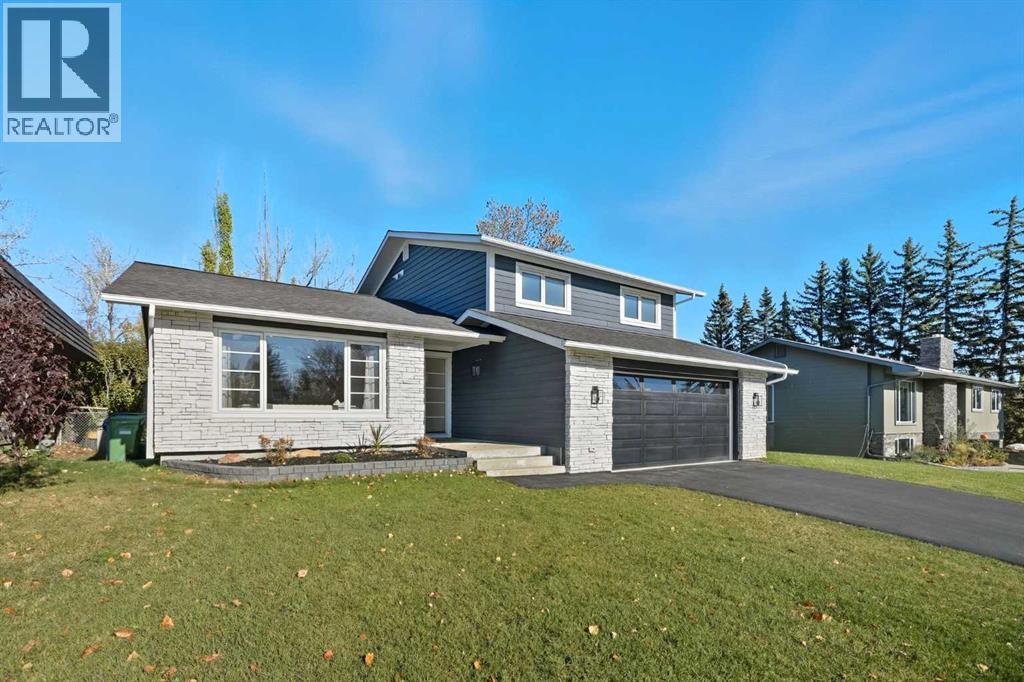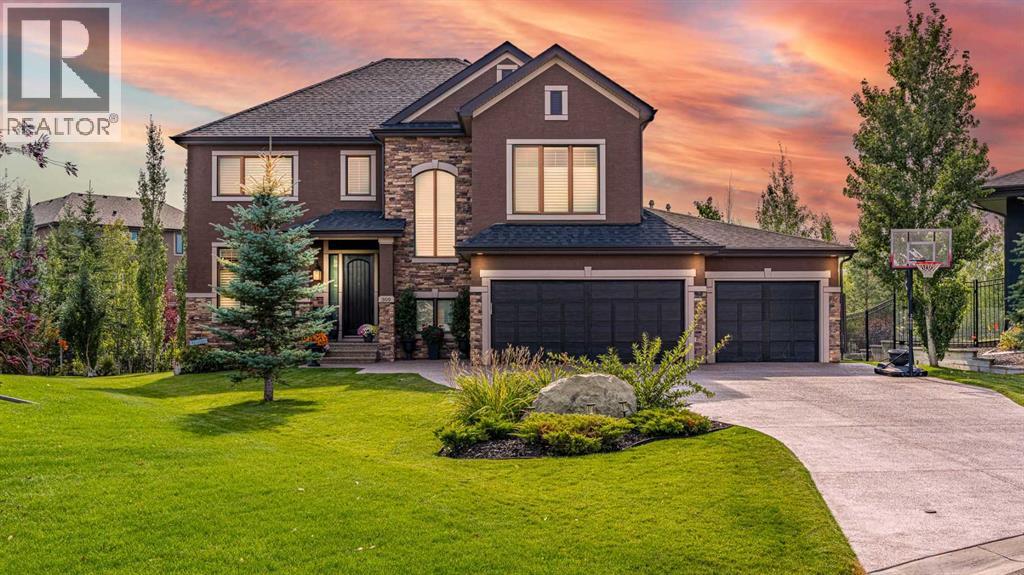Free account required
Unlock the full potential of your property search with a free account! Here's what you'll gain immediate access to:
- Exclusive Access to Every Listing
- Personalized Search Experience
- Favorite Properties at Your Fingertips
- Stay Ahead with Email Alerts
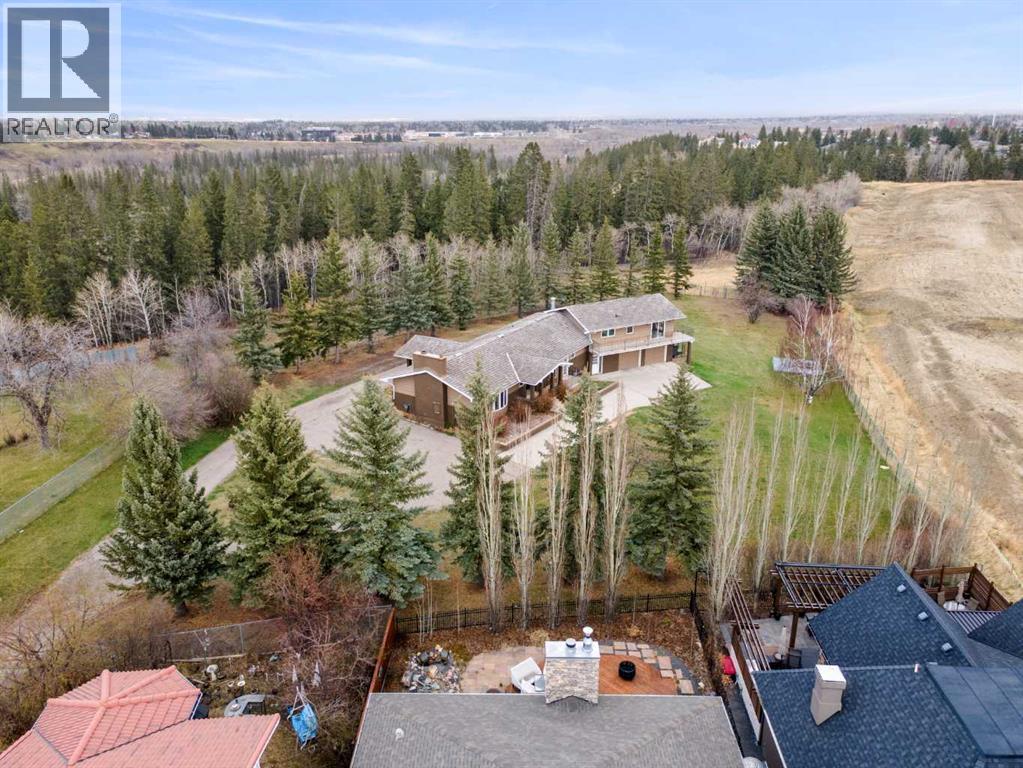
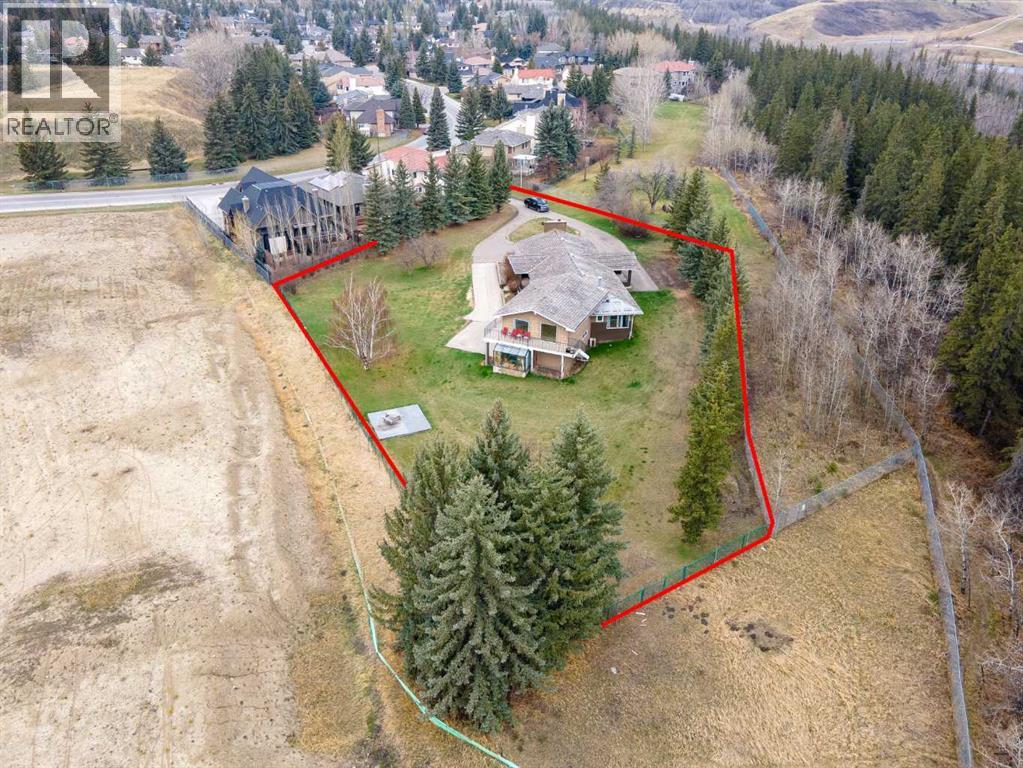
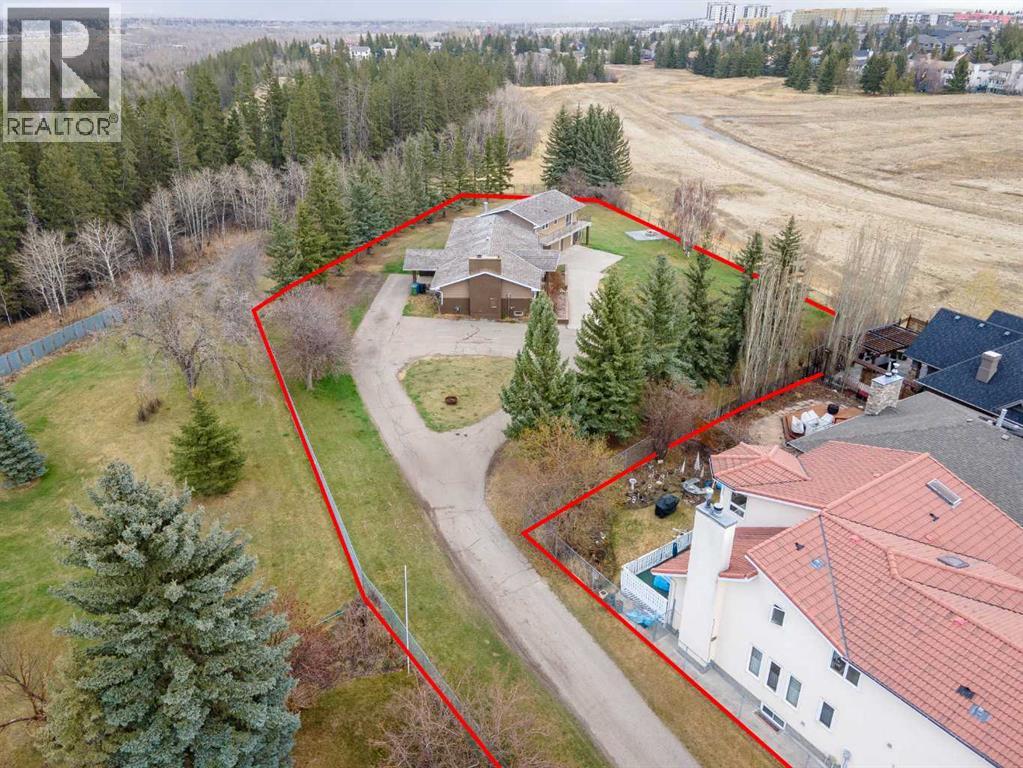
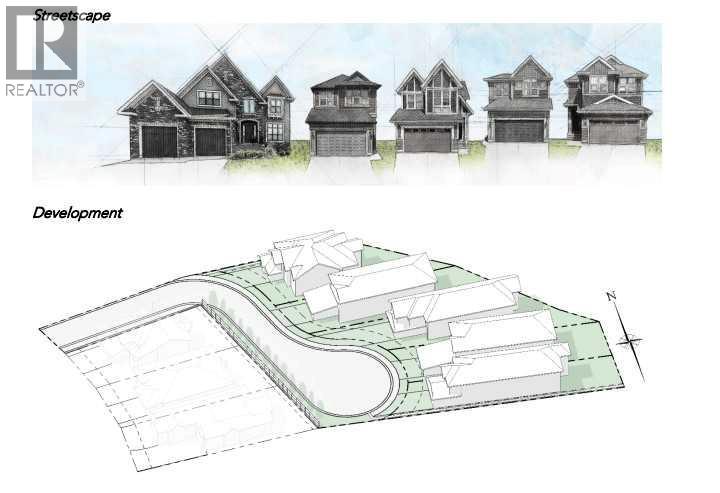
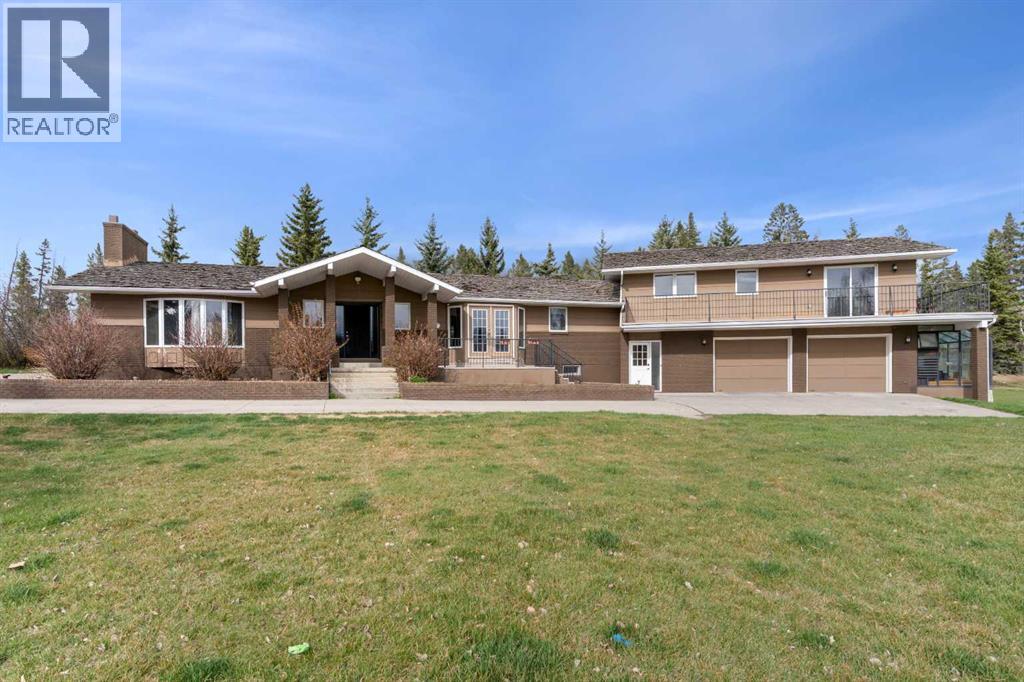
$1,625,000
1008 Shawnee Drive SW
Calgary, Alberta, Alberta, T2Y2T9
MLS® Number: A2247245
Property description
**Massive Price Improvement! An Acreage within City Limits!** Unlock the potential of this acreage in heart of the city, boasting over 3000 sqft and situated on a generous lot that backs directly onto the serene Fish Creek Park. This unique offering in Shawnee Estates emphasizes land value, with approved plans available for subdivision into five separate lots, making it an ideal investment for developers or those looking to build their dream homes in a picturesque setting. The property is bordered by lush green space, providing a tranquil and private atmosphere that enhances its appeal. While the existing residence features four bedrooms, 3.5 bathrooms, and an inviting open floor plan with vaulted ceilings and a wood-burning fireplace, the true value lies in the land and its potential for future development. Whether you choose to renovate the current home or capitalize on the subdivision opportunity, this property offers endless possibilities. With easy access to the C-train, McLeod Trail, and nearby shopping centers, this location combines the best of both nature and convenience. Seize this opportunity to invest in a one-of-a-kind property that offers both immediate enjoyment and long-term potential!
Building information
Type
*****
Appliances
*****
Architectural Style
*****
Basement Development
*****
Basement Features
*****
Basement Type
*****
Constructed Date
*****
Construction Material
*****
Construction Style Attachment
*****
Cooling Type
*****
Fireplace Present
*****
FireplaceTotal
*****
Flooring Type
*****
Foundation Type
*****
Half Bath Total
*****
Heating Type
*****
Size Interior
*****
Stories Total
*****
Total Finished Area
*****
Land information
Acreage
*****
Amenities
*****
Fence Type
*****
Size Irregular
*****
Size Total
*****
Rooms
Upper Level
Kitchen
*****
Family room
*****
Bedroom
*****
4pc Bathroom
*****
Main level
Sunroom
*****
Primary Bedroom
*****
Living room
*****
Laundry room
*****
Kitchen
*****
Great room
*****
Dining room
*****
4pc Bathroom
*****
2pc Bathroom
*****
Basement
Recreational, Games room
*****
Recreational, Games room
*****
Bonus Room
*****
Primary Bedroom
*****
3pc Bathroom
*****
Courtesy of CIR Realty
Book a Showing for this property
Please note that filling out this form you'll be registered and your phone number without the +1 part will be used as a password.
