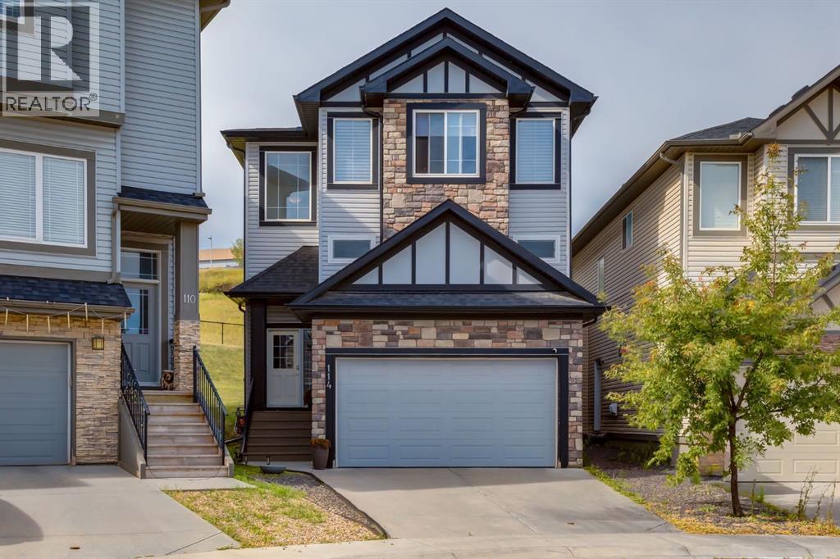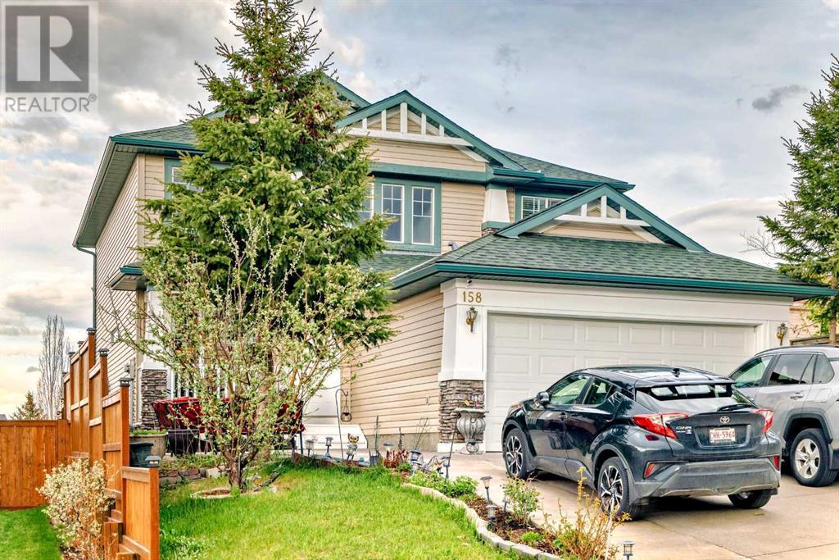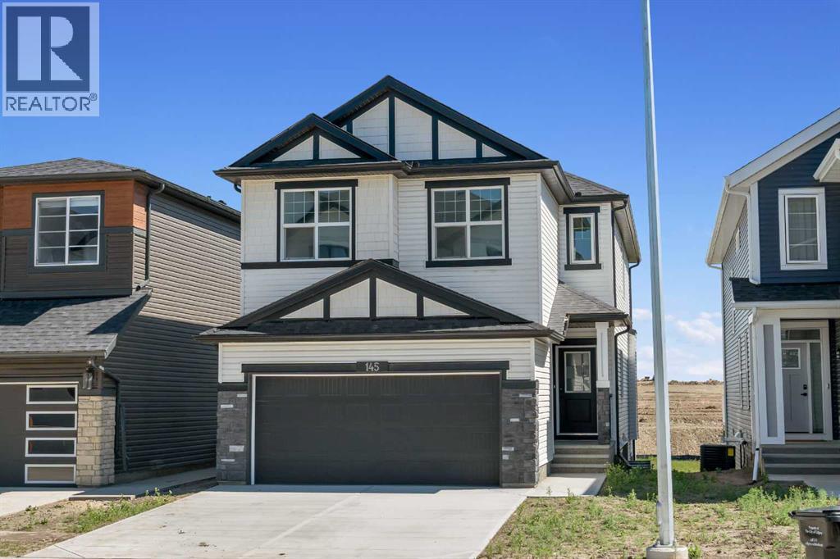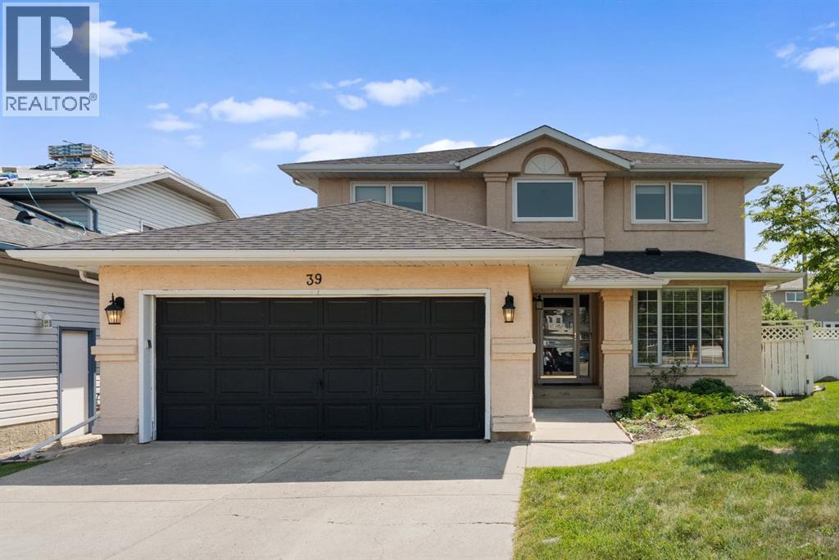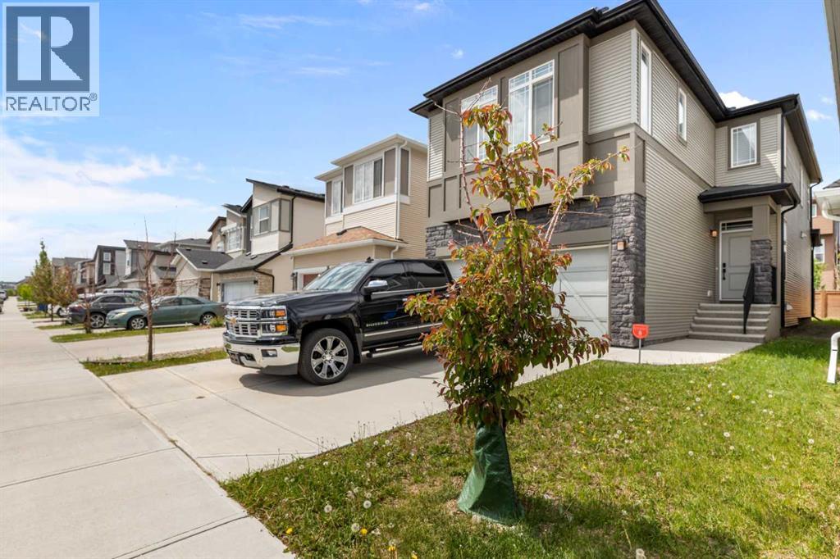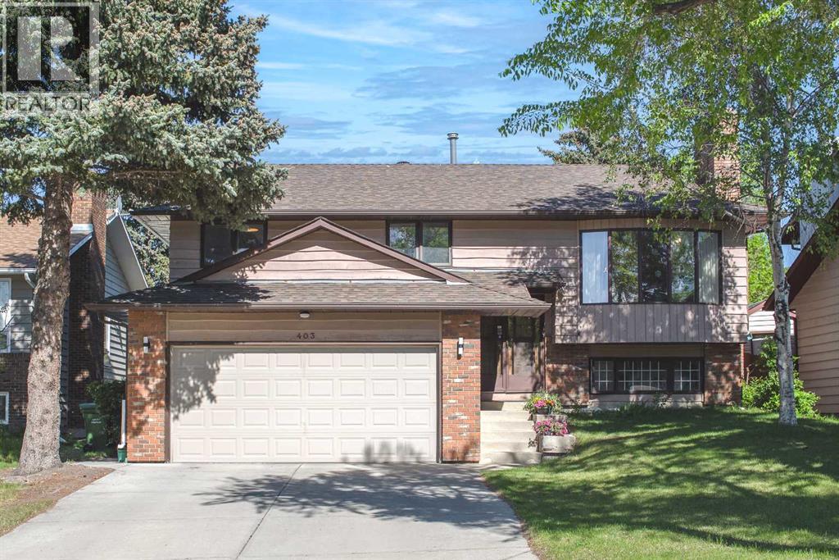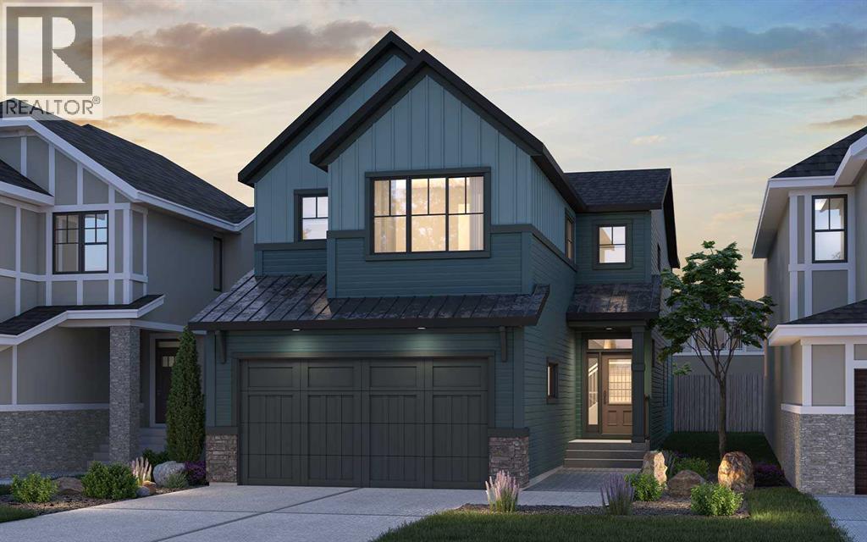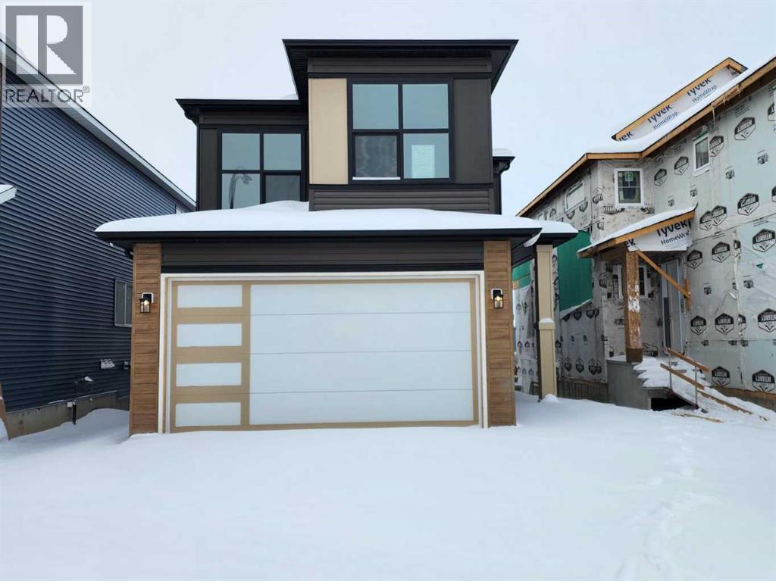Free account required
Unlock the full potential of your property search with a free account! Here's what you'll gain immediate access to:
- Exclusive Access to Every Listing
- Personalized Search Experience
- Favorite Properties at Your Fingertips
- Stay Ahead with Email Alerts
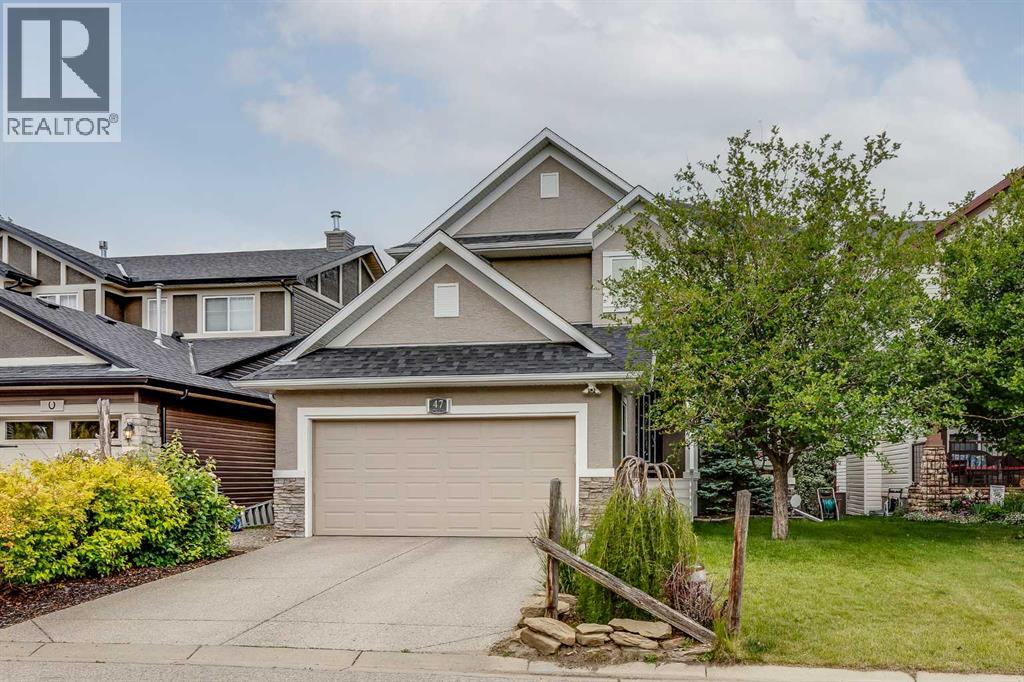
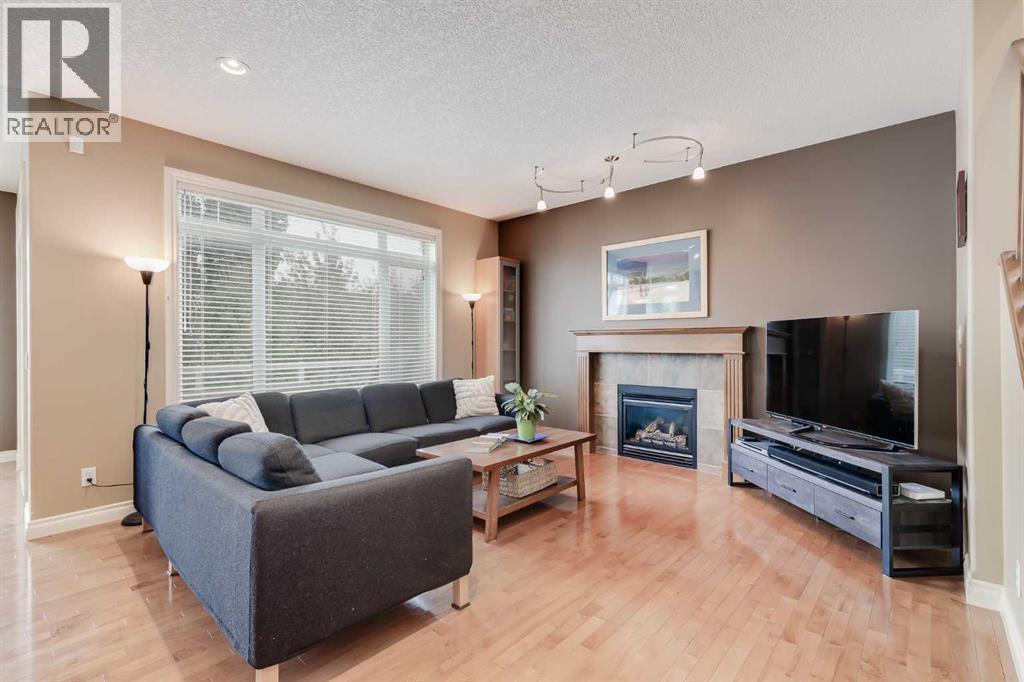
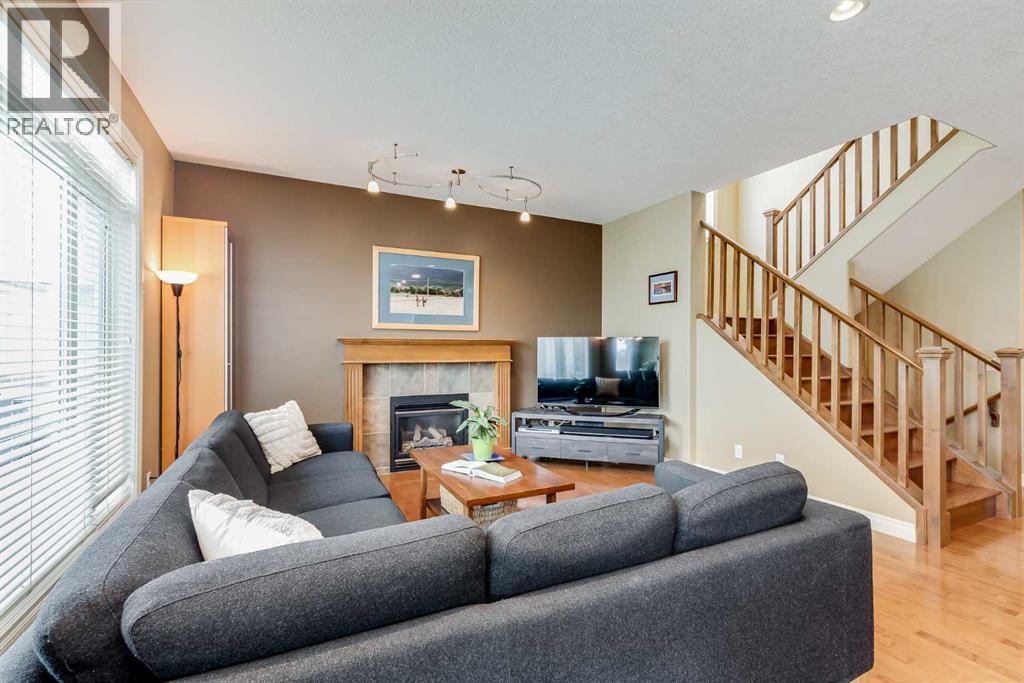
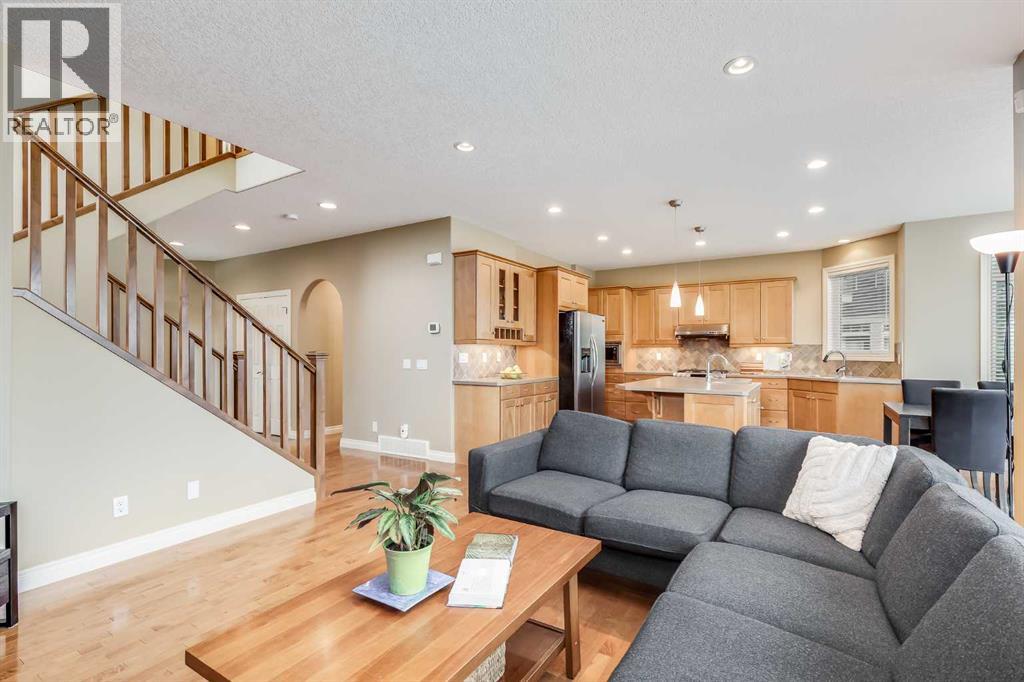
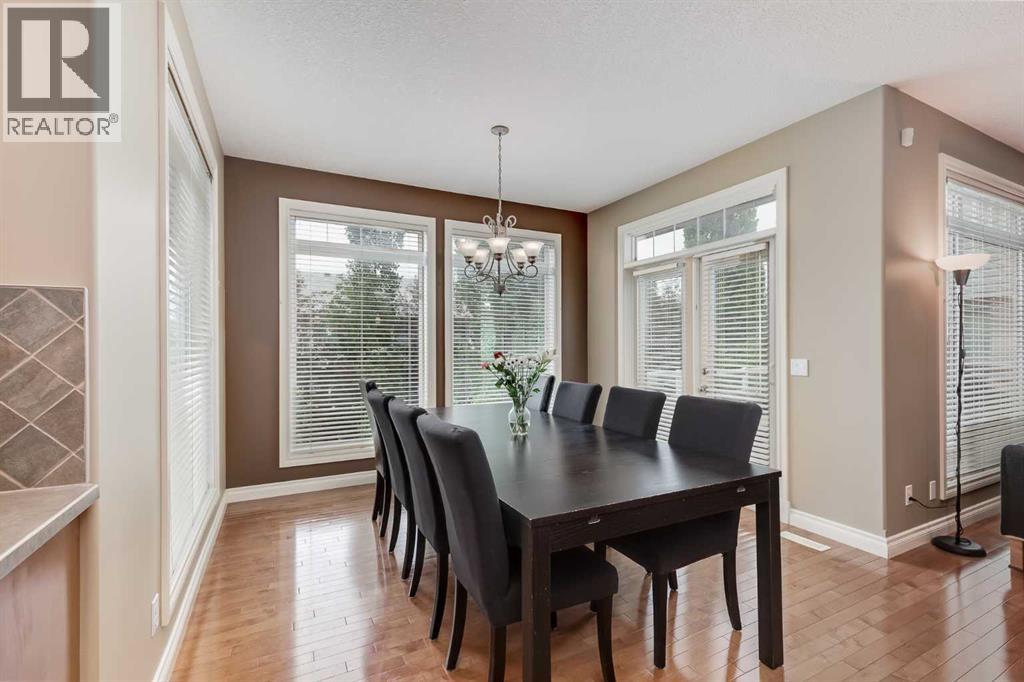
$819,900
47 Hidden Creek Point NW
Calgary, Alberta, Alberta, T3A6J7
MLS® Number: A2246552
Property description
OPEN HOUSE OCTOBER 25th 1:00-3:00pm. Terrific opportunity - price adjusted $25,000! DON'T MISS THIS BEAUTIFULLY UPGRADED FAMILY HOME in sought-after Hanson Ranch showcasing quality craftmanship and finishes throughout! Tucked away on a quiet cul-de-sac, this fully developed 2-storey gem offers the perfect blend of peace, privacy, and proximity to amenities. With over 2,800 sq ft of living space, this home is thoughtfully designed for everyday comfort and entertaining. Step inside to a bright and open main floor featuring 9’ ceilings, rich hardwood flooring on all three levels, and attractive ceramic tile (brand new in laundry room and guest bathroom), no carpet here! Also note fresh paint on most of the main and upper levels. A front den offers a quiet space for work or study, while the chef-friendly kitchen is sure to impress with upgraded appliances, a walk-through pantry, and a generous dining area. The welcoming Great Room boasts a cozy gas fireplace, perfect for relaxing evenings. A separate mudroom, main floor laundry, and a 2-piece powder room complete this level. Upstairs, the spacious primary suite is a true retreat, boasting an expansive walk-in closet complete with a custom designed storage system and a spa like ensuite with a luxurious soaker tub, separate shower, and dual-sink vanity. Two additional bedrooms and a full 4-piece bath provide ample space for family or guests. The professionally developed walk-out basement (2012) adds great value and expands your living space with a large family room, 4th bedroom, and another full bathroom—ideal for teens, guests, or multi-generational living. Noteworthy features of this home include gleaming hardwood floors throughout, new roof shingles and eave troughs, five new Lux windows (2024) on the upper floor, central air conditioning, high-efficiency furnace with MERV 13 filter, water softener, radon mitigation system and fully wired for CAT5 throughout. Exterior features include an oversized insulated and dryw alled double attached garage and a private, treed, fully fenced backyard with a new composite deck (2018) and a beautiful apple tree. Enjoy immediate access to city transit, scenic ravine pathways, and an expansive green space for year-round outdoor fun including tobogganing, soccer, and more. You are also walking distance to Panatella Square with a grocery store, restaurants, a coffee shop, and more—and just a short drive to Vivo Recreation Centre, Country Hills Town Centre, and two high schools. Don't miss this rare opportunity to own a thoughtfully upgraded, move-in ready family home in one of NW Calgary’s most desirable communities!
Building information
Type
*****
Appliances
*****
Basement Development
*****
Basement Features
*****
Basement Type
*****
Constructed Date
*****
Construction Material
*****
Construction Style Attachment
*****
Cooling Type
*****
Exterior Finish
*****
Fireplace Present
*****
FireplaceTotal
*****
Flooring Type
*****
Foundation Type
*****
Half Bath Total
*****
Heating Type
*****
Size Interior
*****
Stories Total
*****
Total Finished Area
*****
Land information
Amenities
*****
Fence Type
*****
Landscape Features
*****
Size Frontage
*****
Size Irregular
*****
Size Total
*****
Rooms
Main level
2pc Bathroom
*****
Laundry room
*****
Office
*****
Kitchen
*****
Dining room
*****
Living room
*****
Lower level
4pc Bathroom
*****
Bedroom
*****
Office
*****
Recreational, Games room
*****
Second level
4pc Bathroom
*****
5pc Bathroom
*****
Bedroom
*****
Bedroom
*****
Primary Bedroom
*****
Courtesy of RE/MAX Real Estate (Mountain View)
Book a Showing for this property
Please note that filling out this form you'll be registered and your phone number without the +1 part will be used as a password.
