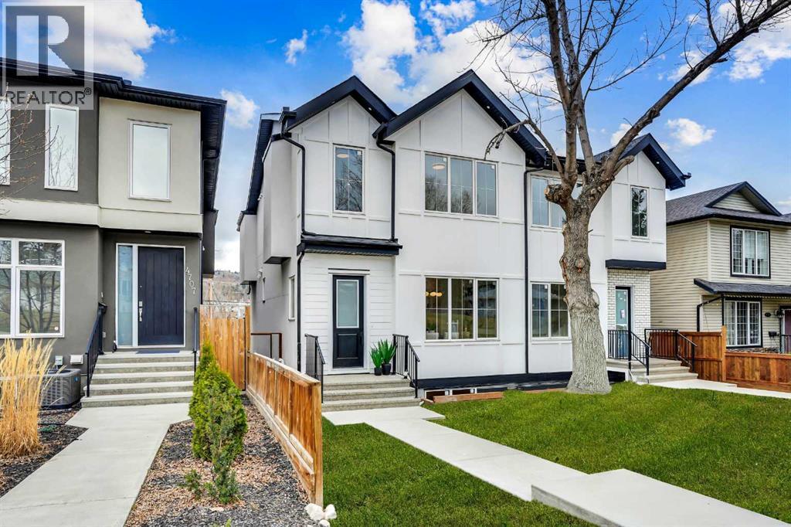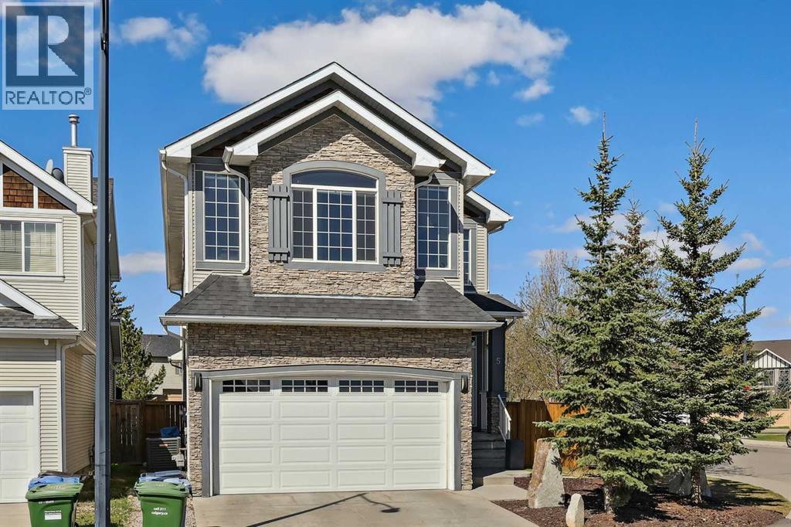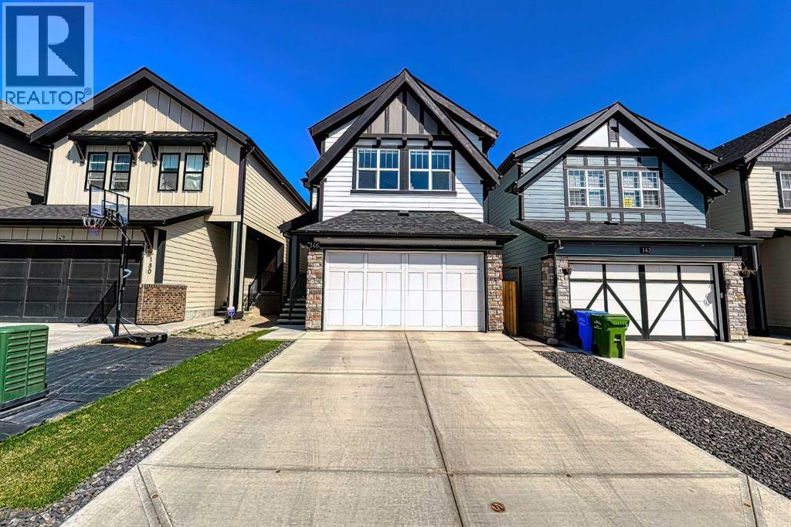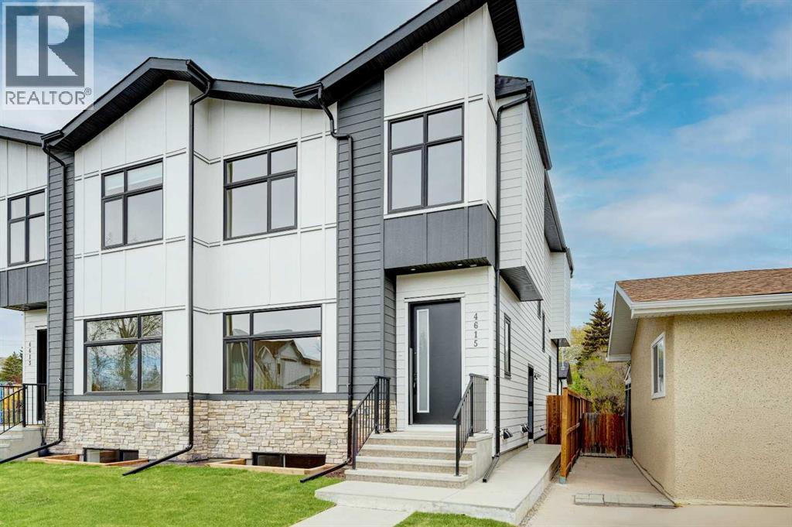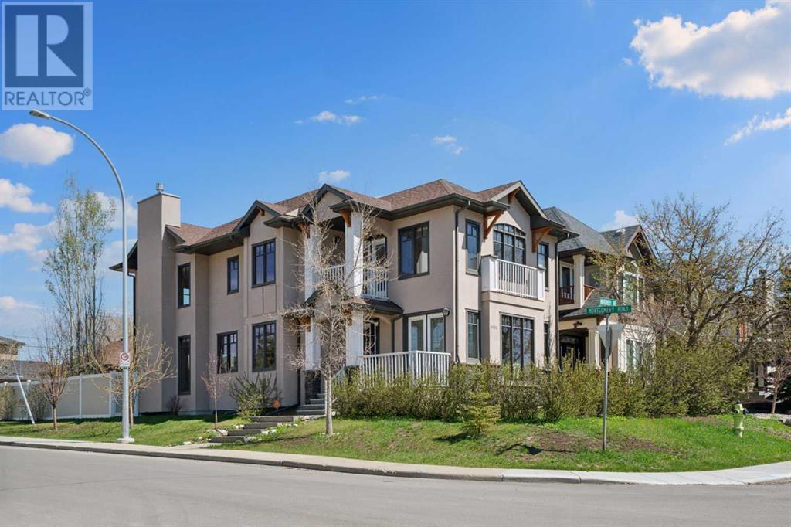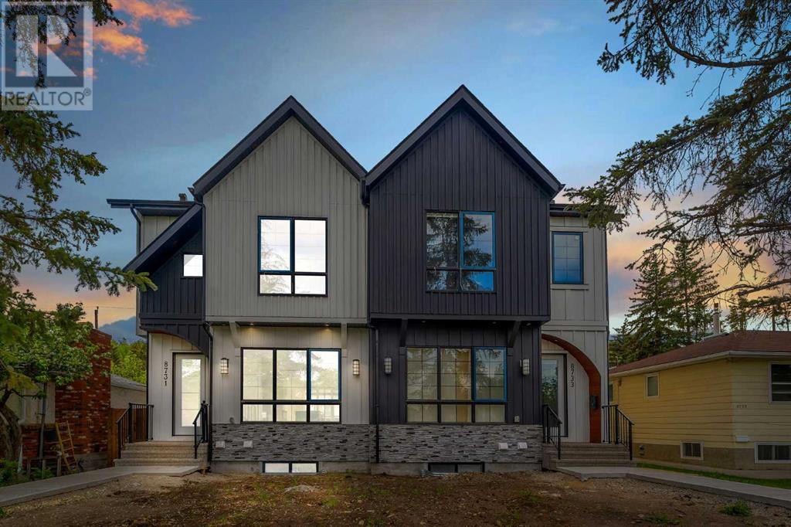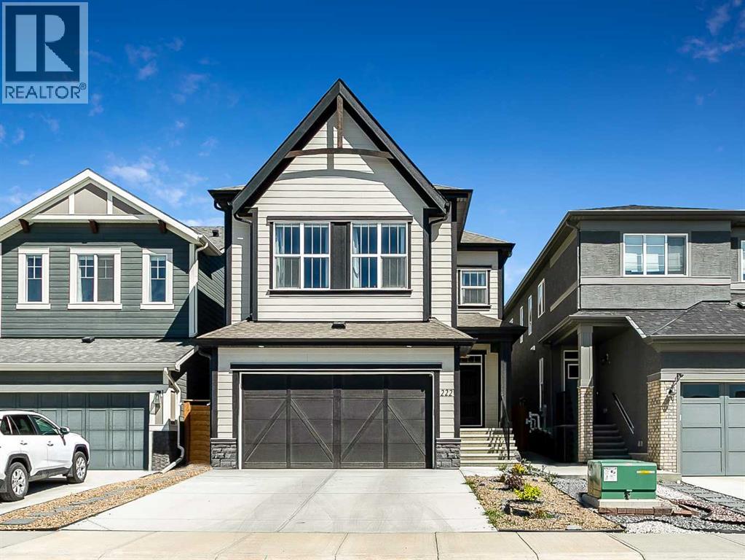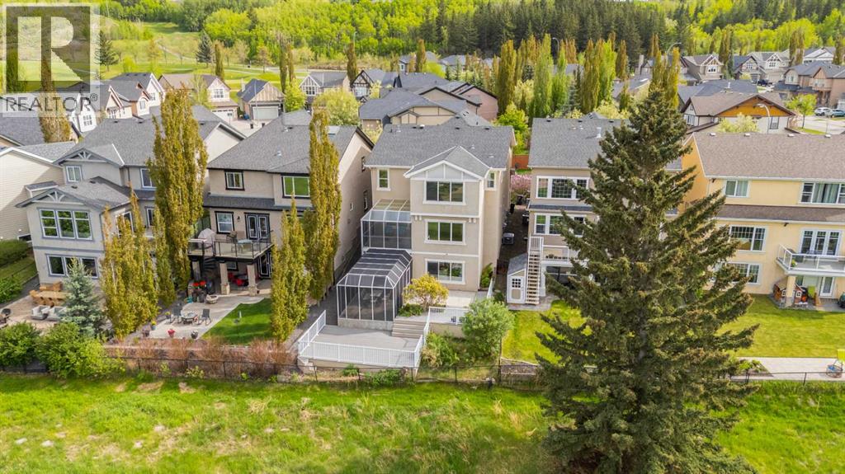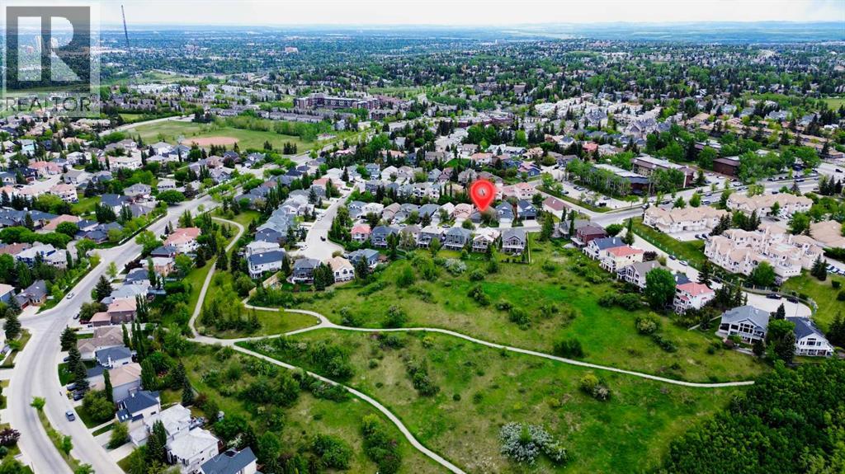Free account required
Unlock the full potential of your property search with a free account! Here's what you'll gain immediate access to:
- Exclusive Access to Every Listing
- Personalized Search Experience
- Favorite Properties at Your Fingertips
- Stay Ahead with Email Alerts
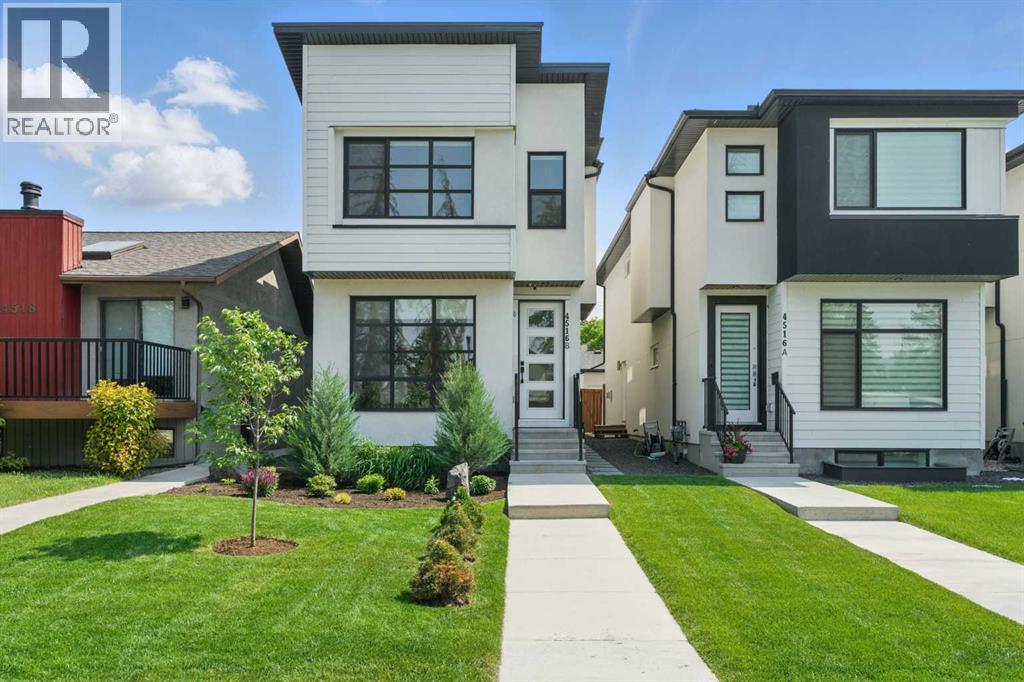
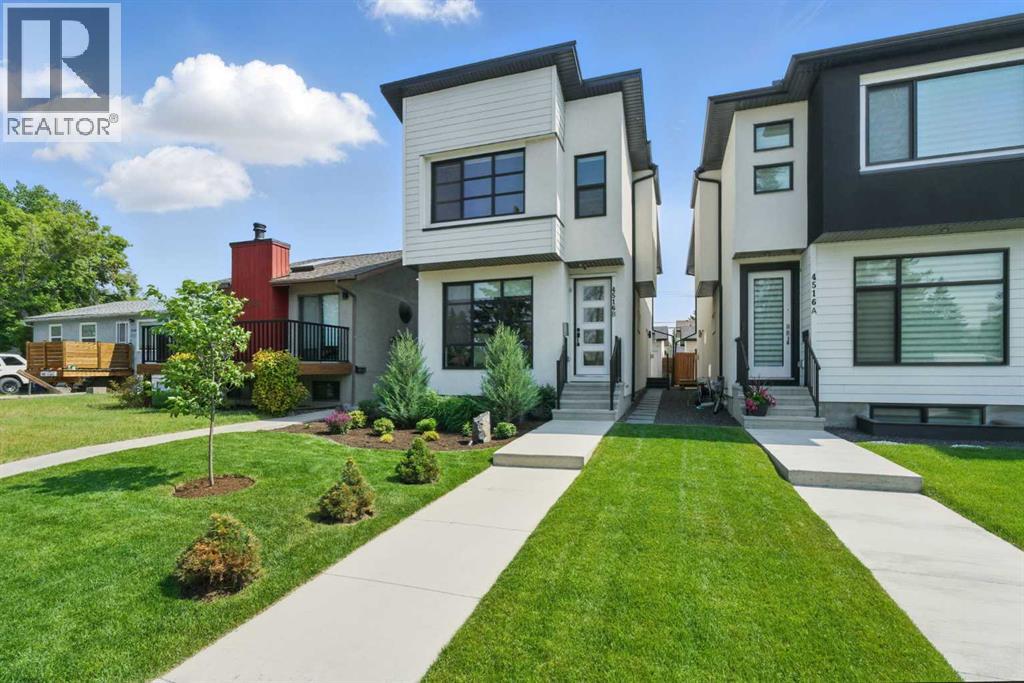
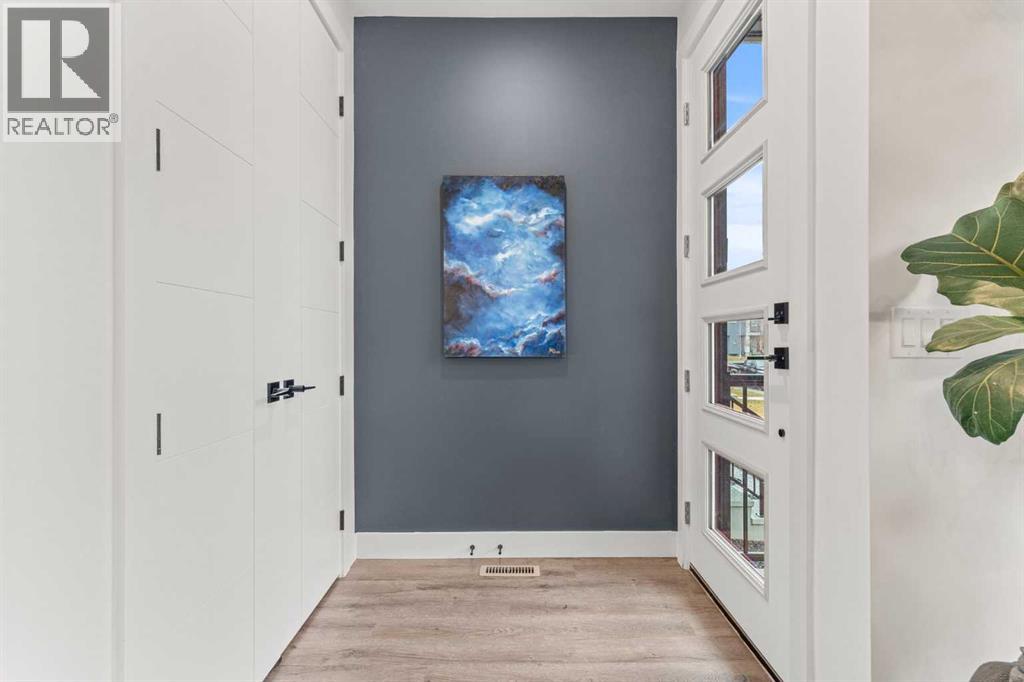
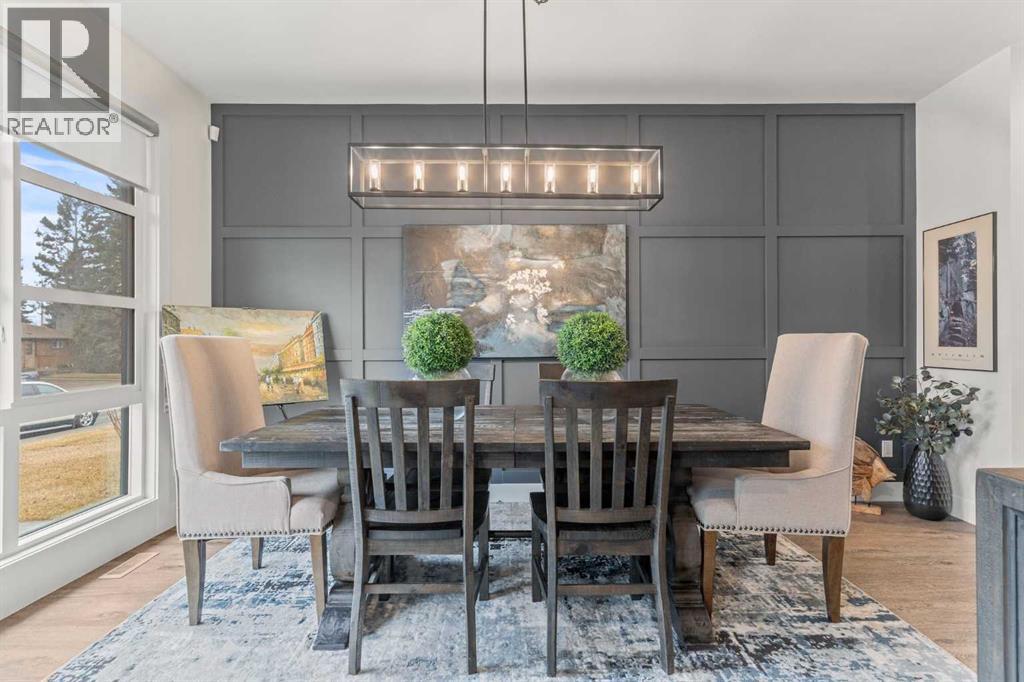
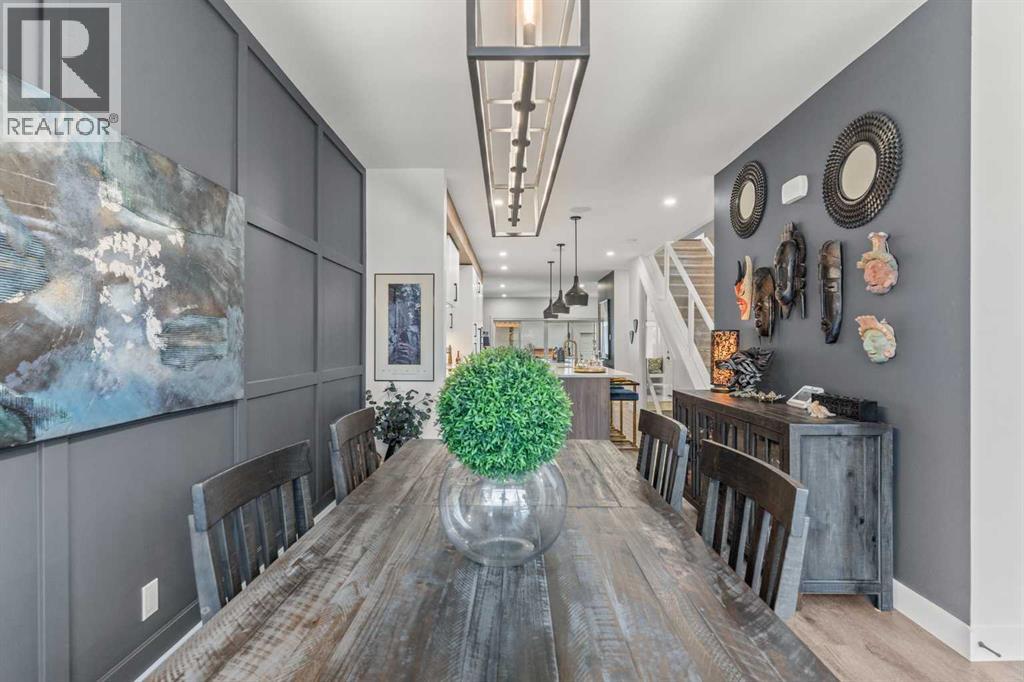
$1,050,000
4516B 72 Street NW
Calgary, Alberta, Alberta, T3B2L4
MLS® Number: A2246350
Property description
Welcome to 4516B 72 Street NW, a custom-built, fully detached luxury home offering over 2,750 sq. ft. of thoughtfully designed living space in one of Calgary’s most revitalized and emerging inner-city communities...Bowness.In a market filled with duplexes, this is a rare detached gem—crafted for those who appreciate both elevated design and long-term value. Built in 2021 and enhanced with nearly $120,000 in after-build upgrades, this 4-bedroom, 3.5-bath home blends style, function, and comfort across every level.Step inside to find wide-plank vinyl flooring, custom wallpaper and feature walls, triple-pane windows, and built-in ceiling speakers. The show-stopping kitchen features Fisher & Paykel and Thermador appliances, an oversized quartz island, built-in beverage units, and sleek full-height cabinetry. The open main floor flows seamlessly into a bright living space anchored by a feature fireplace wall, all overlooking the professionally landscaped yard with in-ground irrigation.Upstairs, the primary suite is a retreat—soaring ceilings, a custom feature wall, spa-like ensuite with soaker tub, tiled shower, dual vanities, and a large walk-in with built-ins. Two additional bedrooms, full bath, and upper laundry with storage and sink complete the floor.The fully developed basement is ready for whatever life calls for—guests, media, gym, or work-from-home—with a wet bar, rec room, 4th bedroom, and full bath. Outside, the glass-covered canopy over the rear patio creates a true four-season outdoor experience.Additional upgrades include:- Custom landscaping front and back- Glass canopy over rear deck- Upgraded wallpaper & designer feature walls- Water softener & Air Conditioning installed- Upgraded garage flooring- High-end appliances across kitchen, beverage area, and laundryLocated in the heart of Bowness, a community that’s seeing dynamic growth and investment, this home is steps to Bow River pathways, Bowness Park, and just minutes to Market Mall, U of C, Foothills Hospital, downtown, and a straight shot west to the mountains.Modern comfort. Inner-city lifestyle. Future-proof value. This is the kind of detached living that rarely comes along in Bowness.Book your private showing today and experience what makes this home stand apart.
Building information
Type
*****
Appliances
*****
Basement Development
*****
Basement Type
*****
Constructed Date
*****
Construction Style Attachment
*****
Cooling Type
*****
Fireplace Present
*****
FireplaceTotal
*****
Flooring Type
*****
Foundation Type
*****
Half Bath Total
*****
Heating Fuel
*****
Heating Type
*****
Size Interior
*****
Stories Total
*****
Total Finished Area
*****
Land information
Amenities
*****
Fence Type
*****
Landscape Features
*****
Size Depth
*****
Size Frontage
*****
Size Irregular
*****
Size Total
*****
Rooms
Upper Level
Primary Bedroom
*****
Laundry room
*****
Bedroom
*****
Bedroom
*****
5pc Bathroom
*****
3pc Bathroom
*****
Main level
Living room
*****
Kitchen
*****
Dining room
*****
2pc Bathroom
*****
Basement
Furnace
*****
Recreational, Games room
*****
Bedroom
*****
Other
*****
4pc Bathroom
*****
Courtesy of eXp Realty
Book a Showing for this property
Please note that filling out this form you'll be registered and your phone number without the +1 part will be used as a password.
