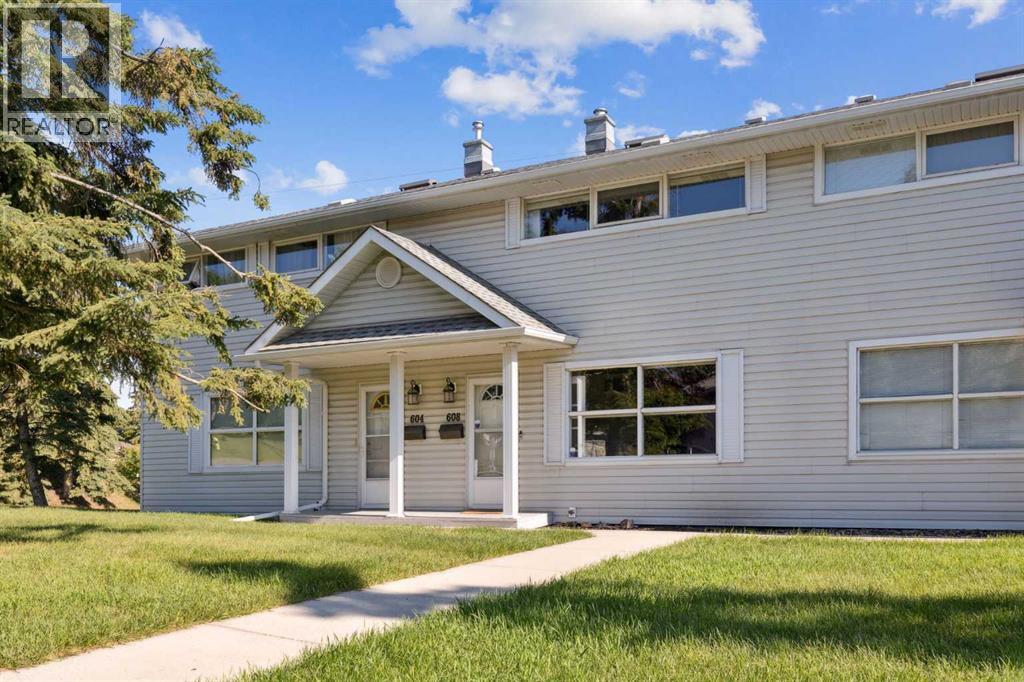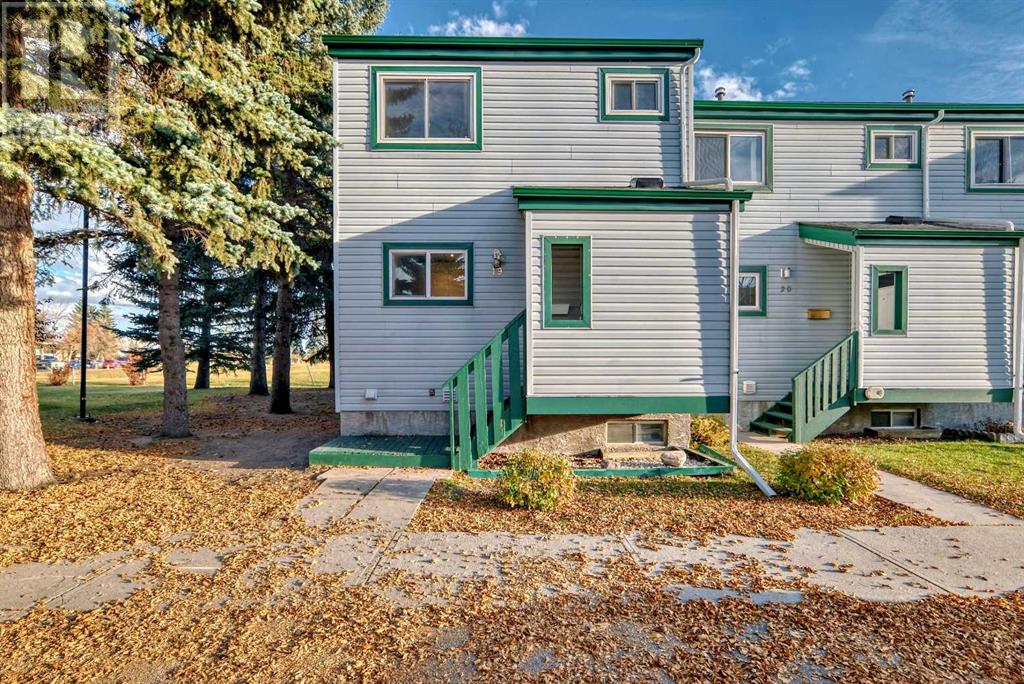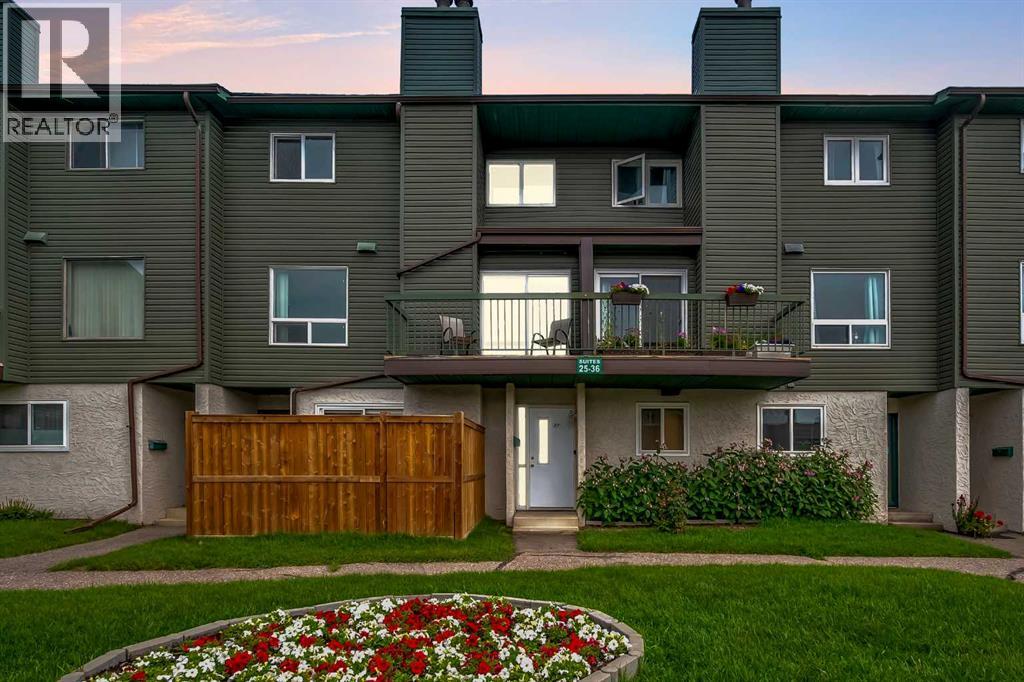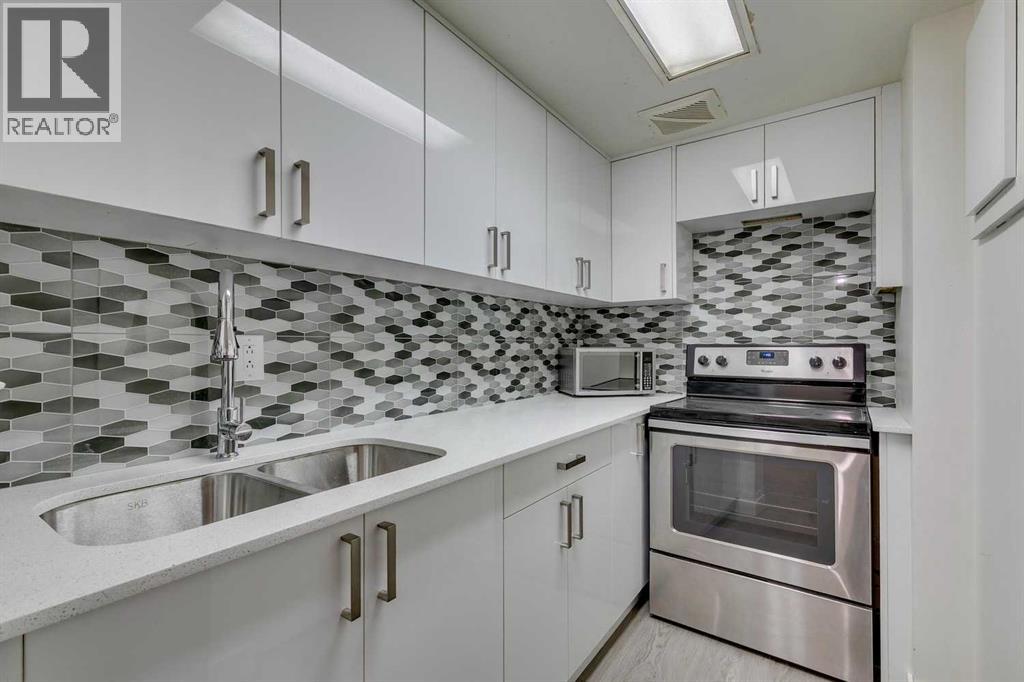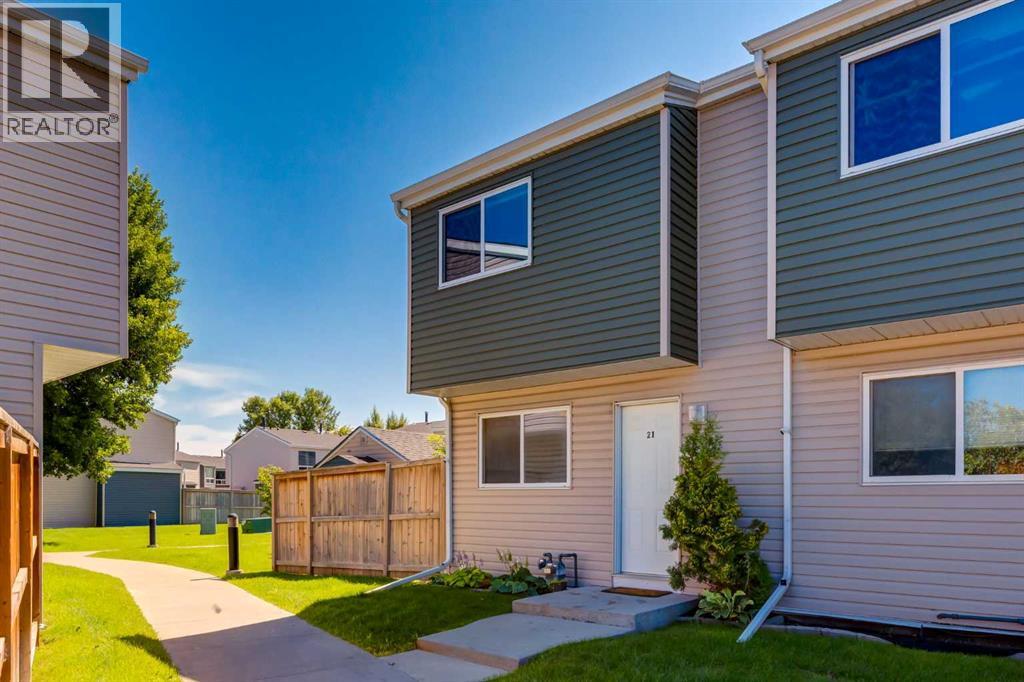Free account required
Unlock the full potential of your property search with a free account! Here's what you'll gain immediate access to:
- Exclusive Access to Every Listing
- Personalized Search Experience
- Favorite Properties at Your Fingertips
- Stay Ahead with Email Alerts


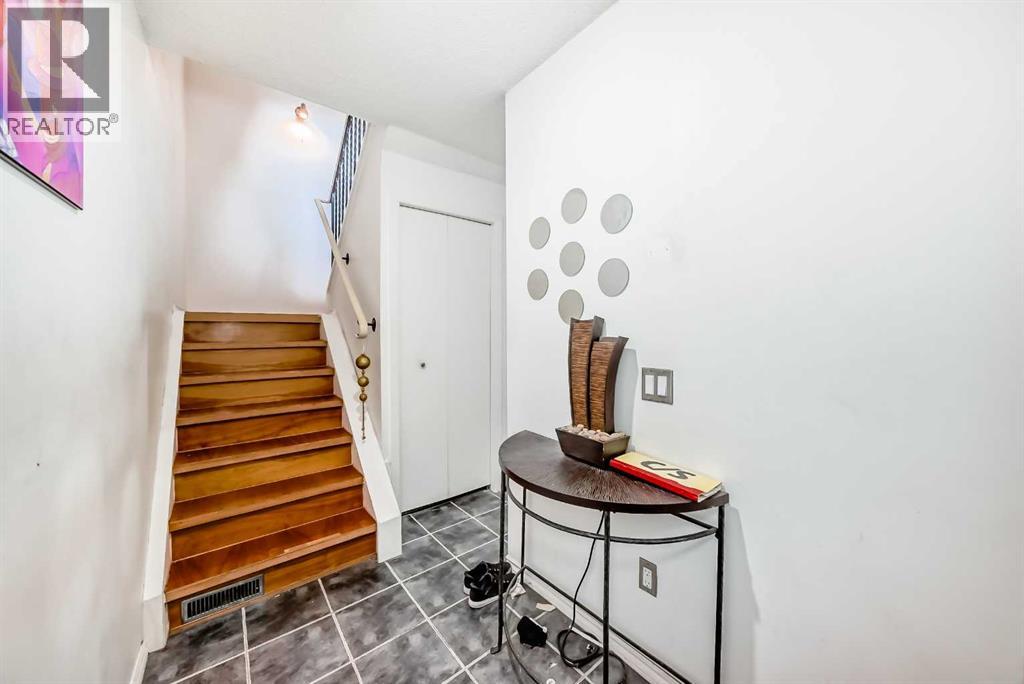


$269,900
38, 2511 38 Street NE
Calgary, Alberta, Alberta, T1Y4M7
MLS® Number: A2246148
Property description
Welcome to this well-located and affordable 2-bedroom townhome in the desirable RUNDLEMERE GREEN condominium complex! As you enter, you are greeted by a welcoming foyer with a convenient closet that helps keep the space tidy and organized. Upstairs, the main floor features hardwood floors throughout a spacious living room complete with a cozy wood-burning fireplace adding a warm touch to this area. The adjoining dining area is bright and inviting, with sliding patio doors leading to a south-facing balcony that brings in beautiful natural light throughout the day. The kitchen is equipped with stainless steel appliances and a good layout for functionality. Just off the kitchen, you will find the utility room with the laundry room, plus extra space for storage. The third level offers a good sized primary bedroom with a large walk-in closet, a comfortable second bedroom, and a full 4-piece bathroom. This home offers 1,030 SqFt of thoughtfully living space and is ideal as a starter home or investment property. Additional highlights include: Low condo fees that cover water, sewer, and regular maintenance, one assigned parking stall (#38), south-facing balcony for all-day sunlight and prime location just steps to schools, parks, Rundle LRT Station, Sunridge Mall, Peter Lougheed Hospital, Superstore, restaurants, and more! This home is full of potential and ready for its next chapter. Don’t miss this fantastic opportunity!
Building information
Type
*****
Appliances
*****
Basement Type
*****
Constructed Date
*****
Construction Material
*****
Construction Style Attachment
*****
Cooling Type
*****
Exterior Finish
*****
Fireplace Present
*****
FireplaceTotal
*****
Flooring Type
*****
Foundation Type
*****
Half Bath Total
*****
Heating Fuel
*****
Heating Type
*****
Size Interior
*****
Stories Total
*****
Total Finished Area
*****
Land information
Amenities
*****
Fence Type
*****
Landscape Features
*****
Size Total
*****
Rooms
Upper Level
Other
*****
4pc Bathroom
*****
Bedroom
*****
Primary Bedroom
*****
Main level
Kitchen
*****
Dining room
*****
Living room
*****
Lower level
Other
*****
Courtesy of eXp Realty
Book a Showing for this property
Please note that filling out this form you'll be registered and your phone number without the +1 part will be used as a password.

